Warning: this is longer than the Oscars, so feel free to fast forward to the good parts. These posts actually came about when people asked how we organize all the stuff we have on our to-do list. We explained that we basically just have one long run-on document, and when folks kept asking us to share it (and update it as we went along), it sounded like our idea of a good time. And it’s high time that we actually updated it considering it has been ten months since we last shared it! Yowsa.
In an attempt to keep our eyes from crossing when we read it, we separated what we’ve done in each room from what we’d still like to do (so we have an active list and a wahoo-it’s-done list) and there’s an estimated percentage up near the title of each area to indicate how complete it is.
Ok, let’s do this.
-The Front Yard (40% complete)-
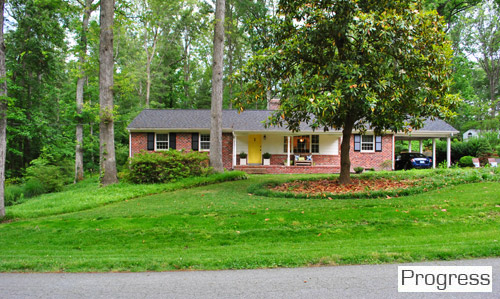
Done:
- limbed up the magnolia so it no longer blocks the house (more on that here)
- removed the bushes that hid the house (more on that here and here)
- planted grass in the bare patches where we moved bushes
- updated some garden beds, added landscaping
To Do:
- we still have a lot of things to transplant/plant/trim/figure out (we tackled three of about ten garden beds out there)
-The Front Porch/House Facade (35% complete)-
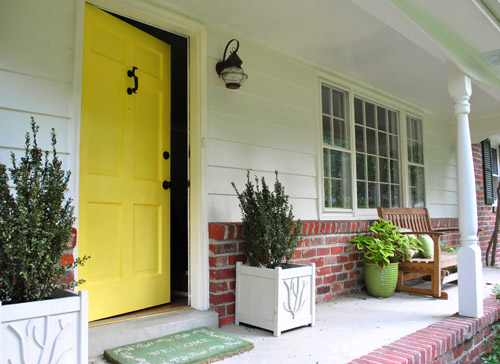
Done:
- furnished it with stuff we had from our first house’s porch
- planted some shrubs/flowers
- painted the front door yellow
To Do:
- frame out the porch columns so they’re chunky and square instead of ornate and curvy
- stain the concrete porch floor to gussy it up
- add window boxes around the house
- add shutters on the side and back windows (they’re only on the front)
-The Carport/Garage (5% complete)-
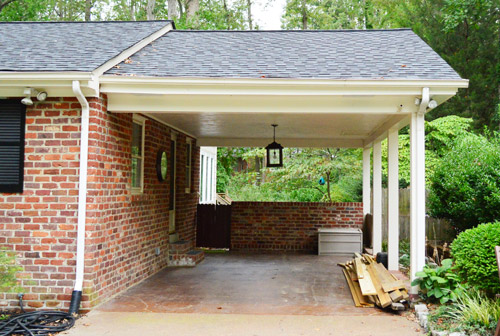
Done:
- replaced the itty bitty light fixture for a big black lantern
To Do:
- we originally wanted to convert this into a garage, but now we’re leaning towards beefing up the columns and adding a trellis arch around the front so it’s all lush and pretty like a carport with a pergola instead of being closed in and dark like a garage (we’d lose some light from two windows into the laundry room and office if we closed it in). Maybe something like this (but with a covered top and a pergola out front along with beefier columns)?
-The Living Room (85% complete)-
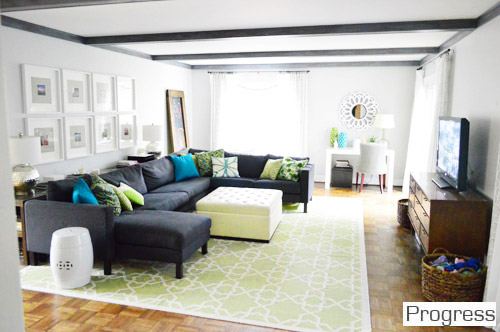
Done:
- painted the walls
- painted the trim (it was dark wood when we moved in)
- gray-washed the beams
- got a new sectional (we get asked a lot how we like our Karlstad – in short: we LOVE him!)
- built a console for behind the sectional
- hung some subtle patterned curtains
- got a new rug, ottoman, and desk chair
- got a larger media cabinet (secondhand)
- built a leaning chalkboard over near the back of the room to balance out the tall slider
To Do:
- add some overhead lighting since there’s none (a pendant centered over the table near the back window and some can lights maybe?)
- turn the fireplace in the kitchen into a double-sided fireplace that also opens up into the living room
- refinish the floors down the line
-The Office (85% complete)-
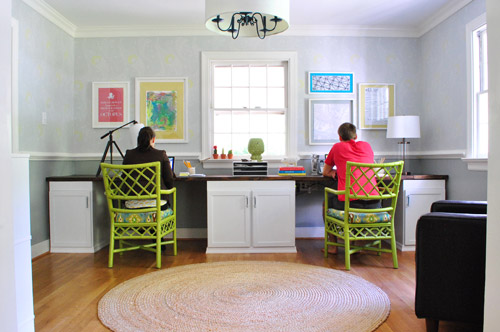
Done:
- made a built-in double desk
- painted and upholstered some secondhand chairs
- painted and stenciled the walls
- added some sentimental art
- updated the old brass chandelier with new color, bulbs, and a giant shade
- brought in an old chair and added a file cabinet for more function
To Do:
- add some window treatments? maybe bamboo blinds for some texture?
- we’ve always dreamed of adding french doors between the dining room and office (for privacy and architecture)
- we’d love to refinish the floors eventually
-The Hall Bathroom (100% complete)-
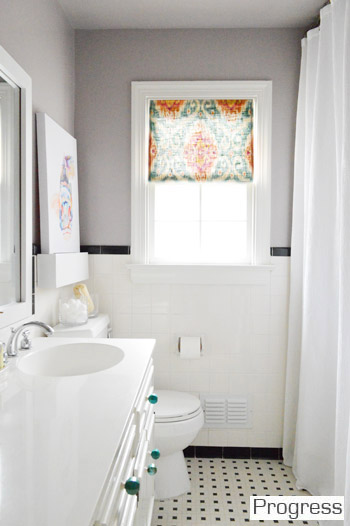
Done:
- hung the shower curtain higher
- added some new window trim for more balance (and to hide a demo hole)
- hung a new light fixture above the mirror
- painted the walls
- framed out the mirror
- hung art and made a chunky shelf
- updated the vanity knobs
- added a homemade homemade window shade
To Do:
- nada, at least for now
-The Big Hallway (90% complete)-
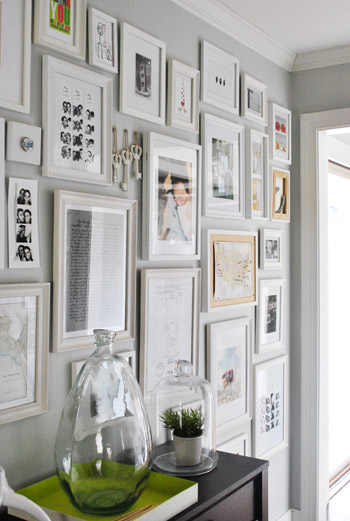
Done:
- we’re really happy with our frame collage and the console table that lives in there, so we’re not planning anything major
To Do:
- laying a fun patterned runner down on the floors would be nice
- we’d also like to eventually refinish the floors
-The Small Hallway (5% complete… at least until tomorrow’s big reveal!)-
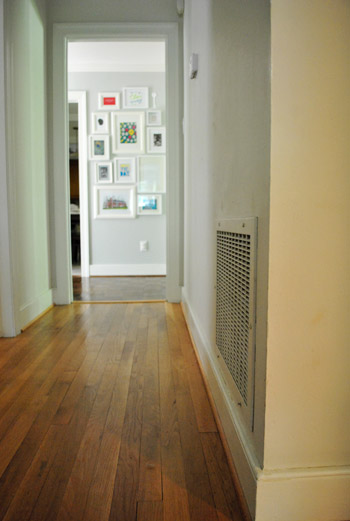
Done:
- spray painted the old door knobs for all the rooms off of the hallway in an oil-rubbed bronze finish (update: they’re still holding up great!)
To Do:
- add board & batten
- paint the walls
- add crown molding
- hang art
- switch out the old light and ancient gold and gaudy doorbell chime on the wall
- refinish the floors someday
-The Dining Room (95% complete)-
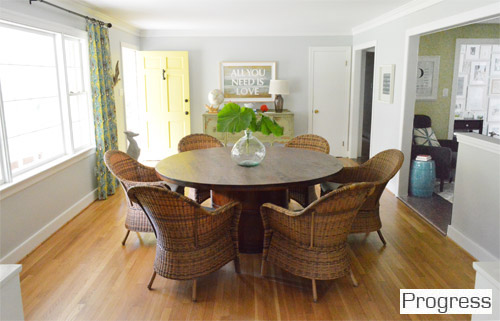
Done:
- painted the walls
- painting the back wall of the built-ins dark teal
- hung some homemade curtains
- got a large round dining table along with some chairs
- brought in a chippy old painted buffet (found on craigslist)
- hung some yard sale art that we personalized with painted lettering
- added a nice big show-stopping light fixture over the table
To Do:
- build a giant lazy susan for the middle of the table, so it’s awesomely functional when we host dinners (sometimes stuff in the middle is hard to reach)
- eventually refinish the floors
-The Laundry Room (98% complete)-
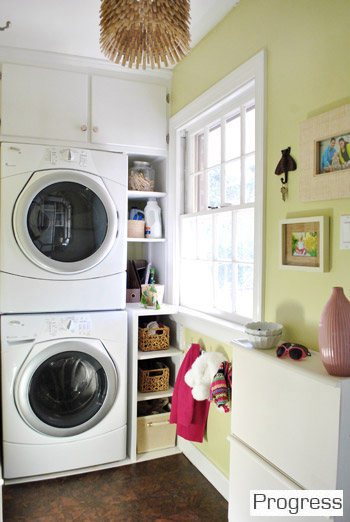
Done:
- painted the walls
- removed the old shutters from the window
- frosted the big glass side door
- painted the cabinets & replaced the hardware
- replaced the old washer & dryer for deeply discounted energy efficient ones (and craigslisted the old ones)
- built some custom shelves next to the washer & dryer
- replaced the laminate flooring with cork
- hung some art
- made a clothespin chandelier
- mounted our ironing board on the wall to save space
To Do:
- Possibly add a window treatment (woot! this baby is one of the furthest along, maybe because it’s only 3.5′ wide? haha)
-The Kitchen (85% complete)-
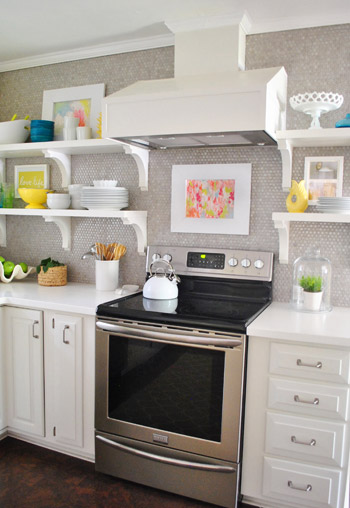
Done:
- painted the brick fireplace
- primed and painted the paneling
- replaced all the old mismatched appliances with energy efficient stainless ones (and craigslisted the old ones)
- knocked out a huge opening to connect the kitchen and dining room (more on that project here and here)
- redid the lighting (added can lights, glass pendants, etc)
- rearranged the cabinets (moved the pantry and the fridge, added a peninsula, etc)
- primed and painted the cabinets (and added new hardware)
- sold our old granite on craigslist and got new white Corian counters
- tiled the backsplash (all the way to the ceiling on one wall)
- added open shelves
- built a microwave cabinet with ventilation to hide it
- hung a new range hood found on craigslist and built a range hood cover
- replaced the old laminate with dark cork flooring
- got stools for the peninsula
- brought in a rug to define the sitting area by the fireplace
- made a fun fabric window shade for over the sink
To Do:
- add something to the back of the peninsula (trim, etc) to finish it off
- possibly add a message board to the side of the pantry? (no chalk since we walk through there and don’t want dust on our clothes if we brush against it)
- add trim to the top of the cabinets (we tried this once and didn’t like it, but we keep wondering if we should give it another go)
- repaint the walls??? (this is a big wild card that we go back and forth on, so we’ll have to see where we end up)
- eventually reface the fireplace to have a chunky wrap-around wood mantel and a pretty stone/tile surround and hearth
-The Playroom/Big Girl Room (75% complete)-
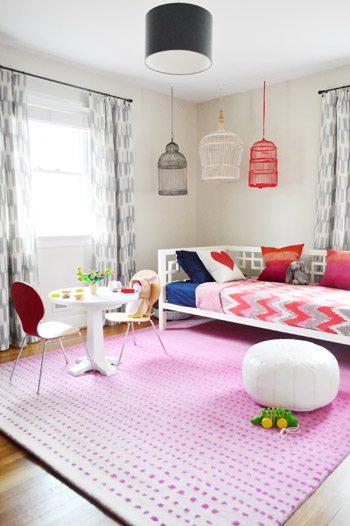
Done:
- finally cleared out all the clutter thanks to a yard sale, a charity book project auction, and some good old fashioned Goodwill donations
- painted the walls
- made and hung curtains
- got a rug
- brought in a kid-sized table and two chairs for coloring & tea parties (we painted the backs of them red)
- got a secondhand dresser with nine drawers for some pretty awesome storage
- switched out the old ceiling fan for a pendant light
- made a frame collage full of meaningful Clara-objects
- hung three big birdcages on the wall to make an off-centered window feel more balanced
- got all the storage out of the closet so Clara can use it
- got a mattress pad & new sheets for the daybed & added more personalized art & toy baskets (more on that here)
To Do:
- paint the ceiling
- add crown molding
- paint or refinish the dresser
- refinish the floors down the line
-Nursery (90% complete)-
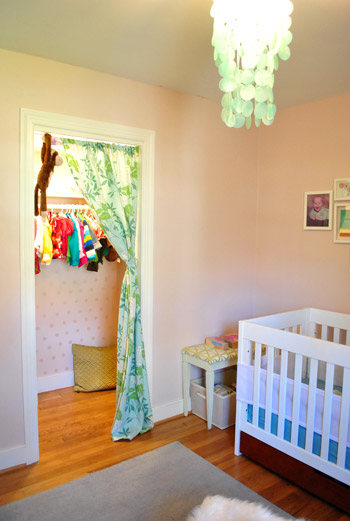
Done:
- painted the walls
- hung curtains
- moved in all of her existing furniture
- hung art and added baskets/toys
- replaced the light fixture with Clara’s capiz chandelier (the only light we brought with us from our first house since it was so sentimental)
- built a play kitchen & play fridge for Clara
- redid the closet by stamping the walls and sewing a beanbag to create a little reading nook
To Do:
- hang more art on some of the bare walls
- add crown molding
- eventually refinish the floors
- we’re sure things will completely evolve in here if a future baby ends up using it as their nursery and Clara moves into her big girl room (but nope, I’m not pregnant)
-The Sunroom (60% complete)-
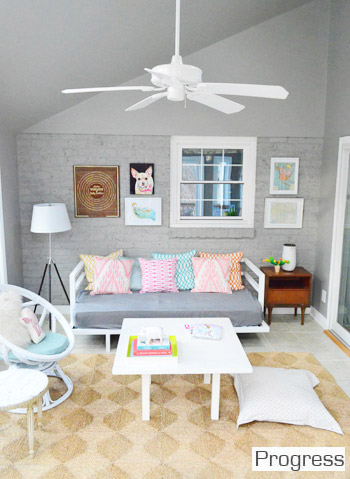
Done:
- spray painted the old slider handles & knobs in an oil rubbed bronze finish (update: they’re still holding up great!)
- painted the walls and the odd unbalanced box of brick
- furnished most of the room using what we had
- hung some art on the walls to make it feel more home-y
- brought in a bookcase for some functional storage
To Do:
- furnish a few still-bare corners
- add some window treatments?
- eventually replace the flooring (the old beige tiles just aren’t our favorite)
-Our Bedroom (80% complete)-
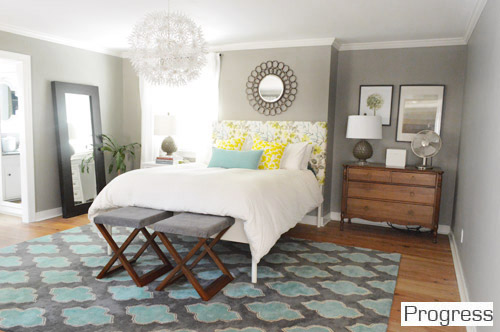
Done:
- took off the dated bifold doors between the sink nook and the room
- hung a mirror over the sink window (and removed an off-center medicine cabinet on the right wall)
- removed the granite backsplash on the sink to make it look more like a piece of furniture
- got a new bed (we sold our first home with our bed since it was built into the sleeping nook)
- painted (and then repainted) the walls
- traded the old brown fan for a light and playful Ikea chandlier
- hung some art
- hung some curtains
- rearranged the furniture so the room finally made sense (only took us two years…)
- made an upholstered headboard
- finally brought in furniture for the bare wall across from the bed (still haven’t hooked up the TV though…)
To Do:
- possibly convert the window that looks out onto the deck into a french door someday?
- possibly tile the entire back wall of the sink nook with something dreamy and gleaming (it’s a small space so it won’t cost much)
- eventually refinish the floors
-Our Bathroom (75% complete)-
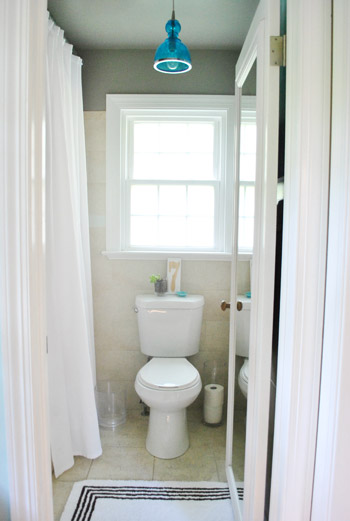
Done:
- hung the shower curtain at ceiling height
- painted the walls
- hung some art
- painted the off-white trim and door a glossy white
- added privacy to the window with frosting film
- replaced the toilet (and craigslisted the old one)
- replaced the boob light with a glass pendant (and centered it on the window and door)
- replaced the dated tree border tile with white frosted glass subway tile
To Do:
- in Phase Two we’d like to retile the floor (maybe with gray hex tiles) and possibly reglaze the beige wall tile so it’s bright white (or add beadboard over it?)
-The Guest Bedroom (70% complete)-
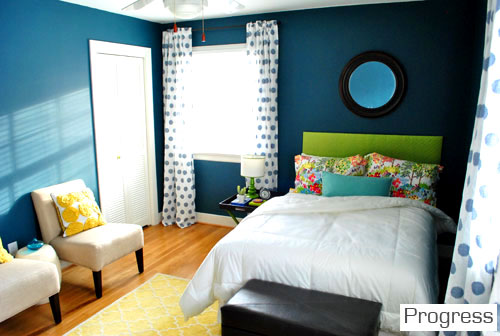
Done:
- primed and painted the walls (we use a primer when we’re going light to dark or dark to light with walls)
- furnished it (mostly with leftover stuff from other rooms)
- hung curtains and a mirror
To Do:
- hang art on those bare walls
- add crown molding
- paint the round mirror so it pops more (or replace it with something larger since it’s a little small)
- replace some of the older just-using-what-we-have furnishings (like our scratched six year old Ikea dresser that has seen better days)
- eventually refinish the floors
-The Guest Bathroom (10% complete)-
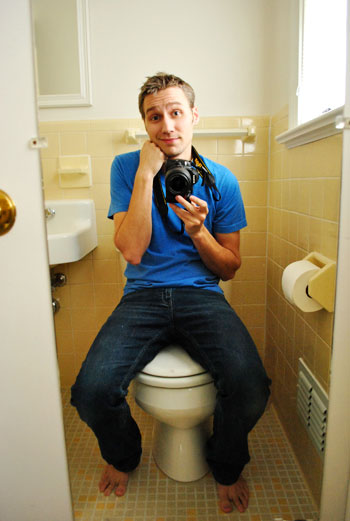
Done:
- removed the most awkward mirror in the world that hung on the back of the door (it reflected your whole body while on the toilet)
- hung a new shower curtain and added a bath mat
- hung some art and replaced the mirror over the sink
- replaced the light fixture
To Do:
- paint the walls
- possibly replace some of the tile (not sure what we want to work with and what we want to upgrade so that’s TBD)
- get a glass shower door instead of a weird cubby hole with a curtain
- frost the window for privacy
- hang more art on all the bare walls
-The Basement Workshop (85% complete)-
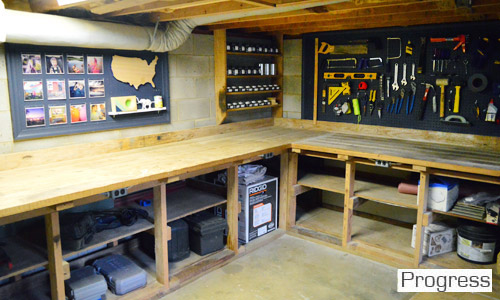
Done:
- cleaned the giant mess that had taken over by donating to Goodwill and the use of a Bagster
- organized all of the tools on pegboards and all of the paint on a built in cabinet
- framed out and painted all of the pegboards
- organized all of the screws and nails in jars that sit on a shelving system for easy access
- created some sawdust-proof art and a functional shelf over the main workspace counter
To Do:
- paint the back door that leads to the basement
- stain the floors and the wood counters?
-The Side Lot (10% complete)-
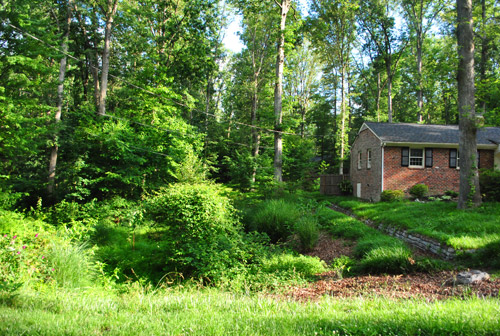
Done:
- Planted two trees
To Do:
- Plant a bunch more trees (we want to naturalize it and make it sort of an orchard – now it’s just a weed-and-leaf-fest)
-The Deck (80% complete)-
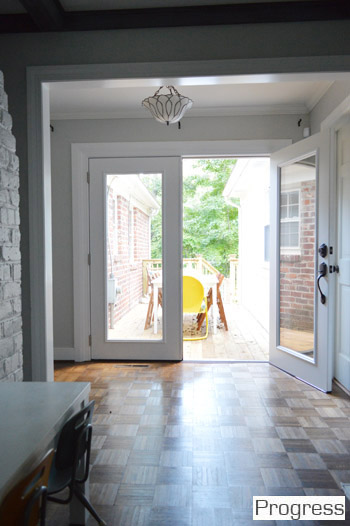
Done:
- cleared/transplanted the bushes and shrubs in the way
- mapped out a deck plan and got it approved by the county
- demo’d out the rickety old balcony
- dug our post holes
- failed our first inspection
- framed out the deck
- started adding deck boards
- completed the deck boards & the railing/steps
- furnished the deck (by adding a large dining table, chairs, etc)
- added a brand new french door to lead out there (the old door was rotten and broken)
To Do:
- stain/seal the deck (at which point we’ll finally be “done” with the build, and will share a very belated budget breakdown)
- swag some big bulb string lights over the deck
- hide the utility box with paint or by building it out with a little cabinet
- add greenery in the form of some plantings around the deck to screen the side of the steps and the AC unit
-The Patio (85% complete)-
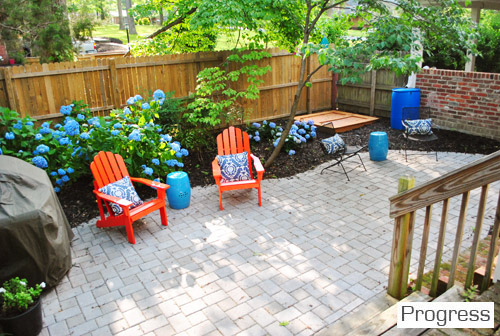
Done:
- cleared out all the weeds/bushes/dead trees to make a spot for a patio
- planned and purchased materials to build the patio
- leveled the ground, laid gravel and sand, and laid our pavers
- created a custom curved edge and landscaped the area around the patio
- built a rock box for Clara (and added a rain barrel to save water)
To Do:
- continue to furnish the patio (other than two adirondack chairs, it’s all just old furniture that the last owners left behind)
- possibly add some lighting (string lights around fence or from trees?)
-The Backyard (90% complete)-
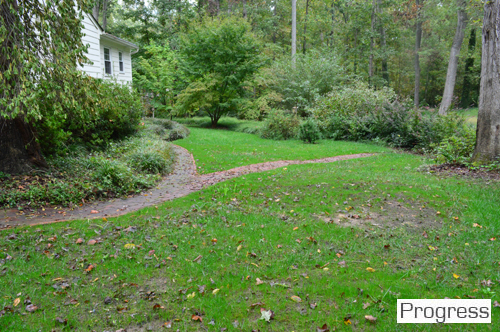
Done:
- built a compost bin
- cleared out a bunch of crazy overgrown beds so we can actually have more grass for dog/kid playing
- removed all the monkey grass that encroached on the charming brick paths
- transplanted a bunch of oddly placed bushes so they made more sense
- reseeded the grass
To Do:
- remove the ivy growing up/chocking some of the large trees
- plant some trees in the way back to naturalize that for more privacy (we’d love a nice grassy yard with a big woodsy forest behind that)
- add raised bed gardens for vegetables, fruits, and herbs (we’ve been looking for a sunny spot for them, which is tough since most of our lot is shaded)
- build Clara a swingset? (there’s a public playground nearby so we’re not sure about one at home too)
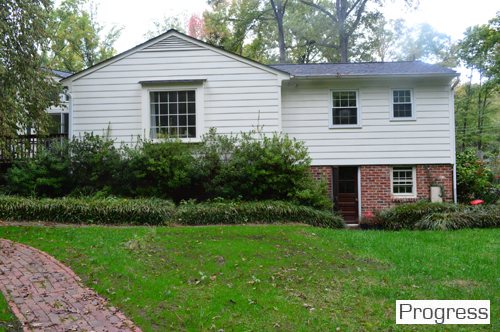
In summary, it’s amazing to look back at all the done bullets and reminisce… but we still have a lot on the ol’ to-do list as usual! Thankfully we’ve learned to just try to enjoy the journey and take things one day/project/victory at a time. And seriously, is there anything more fun than crossing things off? As for the method to our “project order,” we don’t really think there is one. We just do whatever we’re in the mood for (barring anything that needs to be moved to the top of the list for safety or other extreme-urgency reasons). And we jump around from room to room just to stay excited and to avoid feeling too forced into doing something that we might not be ready to deal with yet.
We like to keep the bigger projects that we want to save up for in the back of our mind for a while (until we’re feeling more sure about our approach so there’s no shoulda-woulda-coulda going on later). Thinking about those long term/bigger projects keeps us excited to squirrel away as much loot as we can to make them a reality down the road. And seeing all the crossed off smaller items reminds us that bite-sized undertakings can really keep you motivated. After a big project, sometimes we’re happy to take a breather and tackle the little stuff for a while. And other times we’re psyched to keep our momentum up and start planning the next big project right away.
As of this very moment, we’re thinking that we’d love to tackle these guys next:
- adding crown molding to the three bedrooms without it
- boxing in the porch columns
- redoing the carport
- renovating the untouched guest bathroom
So those are “on deck” when it comes to our to-do list. But enough about us, how do you make your house to-do lists? Do you keep them on your phone? On post-its? On a big online document? Handwritten in a notebook? How do you decide what to tackle next? Is there any method at all to your madness?

Alison says
Oh man I’m so jealous. We bought our house in november and I think I’m still getting used to the idea that I am not renting anymore and I can actually change things. I want to paint but all our walls have this crazy texture to them and I’m not sure what to do about it. I did finally buy curtains for our front windows. I have a feeling this will be a very slow process for us.
YoungHouseLove says
Aw, good luck with everything Alison! You’ll be surprised how much you get done when you look back after a little while. That’s why we love these little “check-up” posts to appreciate what we’ve checked off the list!
xo
s
Jo says
What a great post! I love looking at pictures of the rooms and reflecting on how positively dreamy they are. So inspiring!
YoungHouseLove says
Aw thanks Jo!
xo
s
April says
I see the pool Sherry dreamed of and John dreaded has been removed from the list. ;)
April says
Hey, my comment finally took! I have no idea what changed. But I’m glad I can comment again.
YoungHouseLove says
Wahooooo!
xo
s
YoungHouseLove says
Haha, yes, John made me trim the list down to “realistic things we both agree on” – haha!
xo
s
Lisa says
I’m interested to see what you guys do with the cold air intake register deal in your small hallway. We have the same one in our dining room and it’s not attractive. There are all sorts of websites where you can buy designer registers but they can be quite pricey. I’m coming to terms with having to plunk down at least $160 for a simple wooden slat register.
YoungHouseLove says
Oh yes, they’re so expensive! We’d love to upgrade ours somehow though!
xo
s
Kim says
Wow! You are an inspiration! Thanks for sharing!
Melissa says
Please don’t repaint the kitchen – I love the color. It’s so bright and cheerful and a great backdrop to your accent colors and creates great continuity with the dining room and office. Plus, I feel like so many of your rooms are GREY. Dark grey, light grey, pinky-grey, purply-grey. Your last house – and earlier iterations of this house – had so much more color and it was lovely. In particular, I cannot get on board with the grey sunroom. It’s a SUN room. A GREY sun room. It makes no sense. Plus, grey painted brick looks like prison to me. Any thoughts on repainting in there? Otherwise, love you, your book and your style. Thanks!
YoungHouseLove says
Ah yes, color is definitely a personal preference thing! We actually think our first house had waaaaaay less color (everything was tan, cream, white, and wood – every single curtain panel was white and even our pillows were neutral!). I’m sure 100 people would pick 100 different wall colors, so it’s just a do-what-you-love thing! And our sunroom has such a great view and pretty molding around all the windows that a nice rich taupey-gray (it’s actually more mocha than gray in person) draws the eye right outside to all the green leaves and blue sky and makes all that trim pop. We didn’t want a bright sunroom to compete with the green and blue view (and our first house’s sunroom was – surprise! – tan :)
xo
s
Liz says
Love seeing just how far you’ve come! You’re such an inspiration. As a renter in search of the “perfect place”, I end up moving once every year to two years, so I always have to put on the “make this work or make it better” glasses when I move into a new place. Next project, April of this year!
YoungHouseLove says
Aw, good luck with everything Liz!
xo
s
Ethne @ Wom-Mom says
Sometimes you all are getting so far done on your house I forget and think it’s almost time to buy a new house and start over. Haha. I had out my trusty YHL book yesterday and was inspired to finally hem-tape my Ikea curtains which were driving me nuts pooling on the floor of my living room!! So easy.
YoungHouseLove says
Aw, so glad!
xo
s
Katie F says
This was so much fun reading back through some projects I had totally forgotten about. I’ve been a reader since Clara was a babe and I just wanted to let you both know how inspiring you are! Reading this daily motivates me to make my house feel more like a home. Keep it up!
YoungHouseLove says
Aw thanks so much Katie!
xo
s
Sammy says
It is all just lovely. I love the bright, clean, cheerful colors.
John says
Thought you wanted to repaint the siding, or did that get dropped?
YoungHouseLove says
Ah yes, about a year ago we were toying with painting the porch area in the front of the house, but since the entire back of the house (and half of the sides) are white, we didn’t know if doing the front gray would make sense (and painting the whole back and sides is a huuge job). You never know where we’ll end up though!
xo
s
Tara says
You forgot “add new baby” to the Nursery to-do list. :)
YoungHouseLove says
Hahah!
xo
s
karen says
Instead of a swing set, how about a tree house? What kid hasn’t dreamed of one of those, and I would LOVE to see what you guys could come up with.
YoungHouseLove says
Ooh that would be fun too!
xo
s
Gracielaciela says
I’m from Argentina and I follow you every day… I love all yours changes and tips!
Thanks for share it!!
Please don’t stop to do it!!
Pleae forgive my bad english…
YoungHouseLove says
Aw thanks so much Gracielaciela! And your English is great!
xo
s
Shauna says
I noticed that painting Clara’s ceiling is on your to do list. It works to paint the ceiling last?
YoungHouseLove says
Whenever we’re not sure about a color we wait for the room to come together and then decide. It works!
xo,
s
Heather says
I don’t know if I’ve told you this before or not, but I absolutely love your dining room chairs. They are SO MUCH better than the last ones! They just fill the space so nicely and look much more balanced with your big dining table. I also love in one of the photos you have looking into the office, that the curved back of the chairs mimics the curved shape of the two sculptures above the doorway. The chairs draw my eyes right to those sculptures every time! Keep up the great work!!!
Diane Keys says
I really enjoyed living vicariously through your renovation
projects. Great ideas, lots of creativity and I love your practical approach. Your home is just charming, and I assume it reflects the charm of its occupants.
calliope says
Everything looks great!
My favorite room so far is your bedroom. I think that you’ve painted the walls with a beautiful color and the antithesis with the wooden chest of drawers is just perfect.
My second favorite would have to be the….basement workshop…wow…and I can’t put a nail on the wall for the life of me! I really like John’s ideas
Keep up the good work!!
Jen_nifer says
Seeing this list gets me curious about your old house. Would the current owners ever be up for sharing what they’ve done to change it to their own tastes? I’m dying to know!
YoungHouseLove says
We wish! We asked them when we sold and they know the ball is in their court, so we’d love to house crash them whenever they’ll have us!
xo
s
Amy says
Have you considered refinishing the floor sooner than later? Maybe it’d help pull everything together and make decorating rooms easier.
YoungHouseLove says
Yup, it just seems like to much work to clear out all of our furniture and sign on for all that dust (we did it in our first house and it was just such a huge project that we have to work up to it again, haha!).
xo
s
Elizabeth says
Holy Balls…gray hex tile!! Tarkett has a vinyl floor called “Hushed Conversations” SKU: 14361. We are gonna put in in our kids’ bathroom soon…like in a couple weeks. Here’s the photo: http://www.tarkettna.com/Portals/0/productimages/large/14361.jpg
Looks like tile but is cheaper.
YoungHouseLove says
So pretty!
xo
s
Marissa Coon says
Your hydrangeas are absolutely gorgeous. How hard are they to maintain? My husband and I are planning to get rid of the horribly misshapen and ugly boxy shrubs that are in front of our house and we’re seriously considering hydrangeas as a replacement.
YoungHouseLove says
They don’t seem hard. You have to water them to establish them but that’s all we did with ours :)
xo
s
Jessica says
My hubby and I just bought our first home, it’s a ranch style too and although we have a lot less space, you guys have completely inspired us to get started (we just kinda stopped being motivated during the holiday season). I was wondering if I could ask some advice since we are total newbies at home ownership? We know this isn’t going to be our forever home so a lot of the changes we want to make have to be for us but also for a more sellable home.
I was just wondering about decorating such as the white frame collages and such, what would you do with the holes in the wall when it’s time to move? Patch and repaint or just leave it? And did you make all the changes in your previous home with the intention of selling it one day or were some things done just because you wanted to?
Thanks so much for being so inspiring! I’ve already read through your book twice! And I was so glad to see your post about the towel bars and soap dish in the bathroom! We have the same issue so now I have some ideas for how to tackle it! :)
YoungHouseLove says
We repatched every last hole (and touched them up with matching paint) when we moved! We also cleaned the house within an inch of it’s life – it never looked so good! Haha! It actually was pretty easy once the house was cleared out to go around each room and spackle those holes, and then we had the touch up paint in the basement so we touched each room up in about 10 minutes each :)
xo
s
Beth says
Hey whatever happened to that deck budget breakdown? Am I just failing to google your site? I currently have a door-to-nowhere that SHOULD have a deck (or stairs maybe?!) but is currently just some kind of weird metaphor. I’d like to get a ballpark idea of what the DIY version would cost.
On another note, you guys are so amazing and inspiring! The combination of YHL and my morning coffee is the perfect way to start the day.
YoungHouseLove says
Oh yes, we wanted to seal it and then post the full rundown (since it’s not technically done until we do that) but it’s on the agenda – hopefully within a week or two!
xo
s
Amanda says
Hi guys! Is there a picture or tutorial anywhere of the fireplace/mantle you built near the kitchen? I saw it in the video tour, but not in any pictures. Thanks!
YoungHouseLove says
Oh yes, here you go: https://www.younghouselove.com/2013/03/fireplace-makeover-stick-a-fork-in-it/
xo
s