Ok, we’re calling it. The kitchen is officially done!
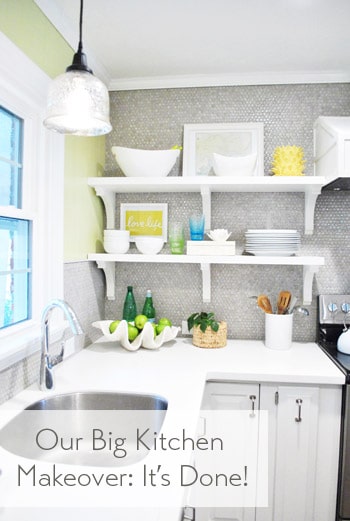
Of course that’s a lie and we still have a bunch of little things to complete, like:
- adding decorative molding to the back of the peninsula
- adding a message center/chalk board to the side of the pantry
- adding the last of the transitions/reducers to finish the floors (and that rectangle of fireplace tile)
- replacing the broken light in the fireplace area – most likely with a spotlight that washes down the fireplace wall
- adding some sort of window treatment (colorful roman shade?) over the sink
And of course we dream of refinishing the surrounding oak floors to match the dark mocha cork in the kitchen so our whole house is more seamless (more on that here) but that’s a down-the-line thing. Thankfully all of the big stuff and most of the small stuff in the kitchen is checked off the list and we’re so excited to see how this room has transformed in the last five months. Can you believe we’ve been slowly chipping away at this renovation since October?! Things have definitely come a long way…
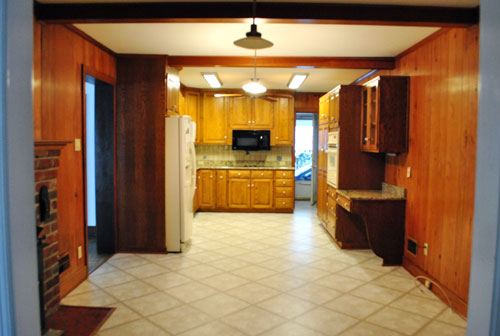
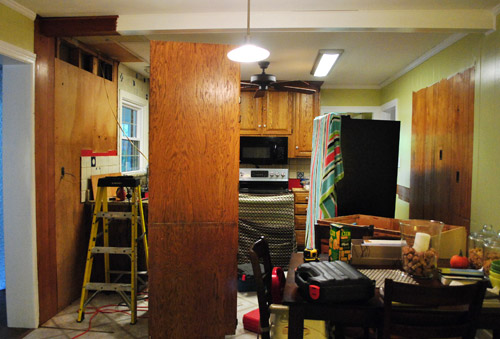
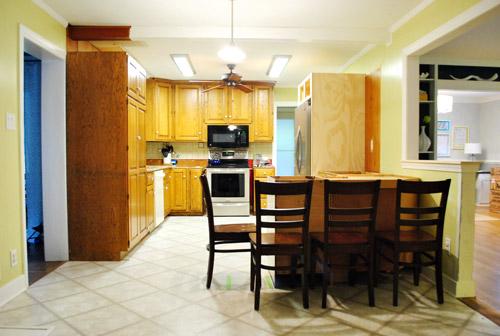
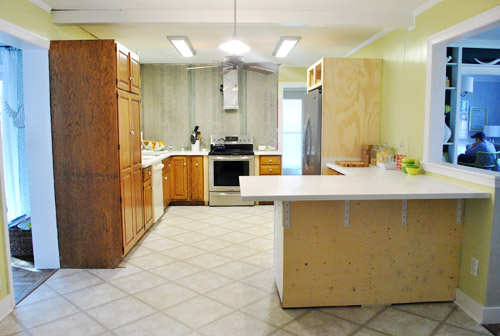
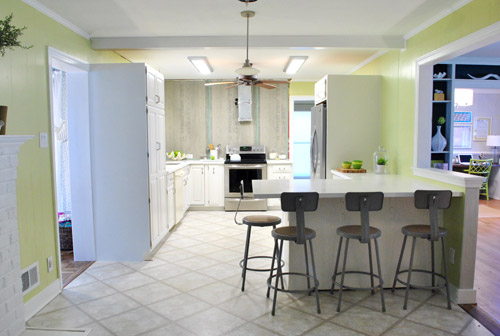
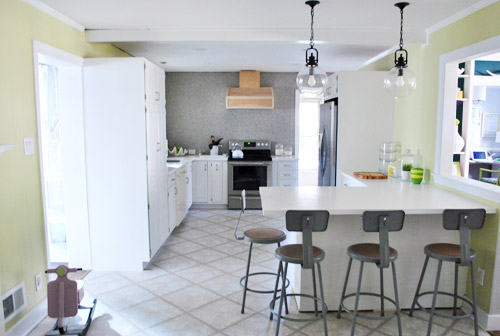
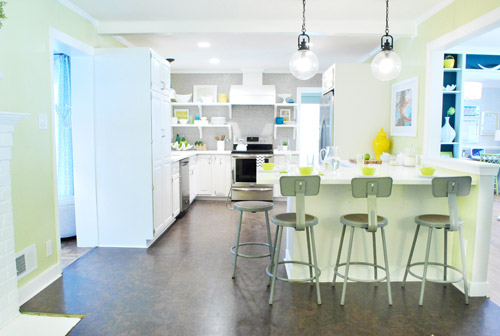
Just to save you from scrolling back, here’s the before again for comparison’s sake.

It really doesn’t even feel like the same room anymore. We can hardly remember the dark paneled kitchen that we lived with for almost a year while we planned our remodel and saved our pennies.
Here’s the makeover from the other side of the room:
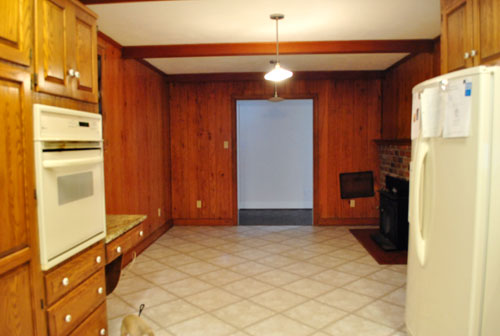
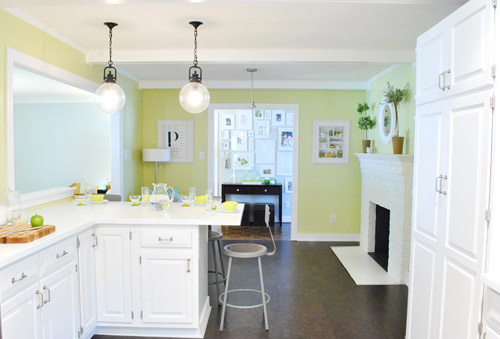
And here’s a before and after shot from a similar angle where we opened up the wall to create a nice big doorway between the kitchen and the dining room:
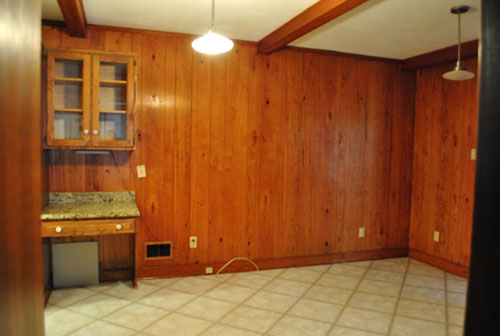
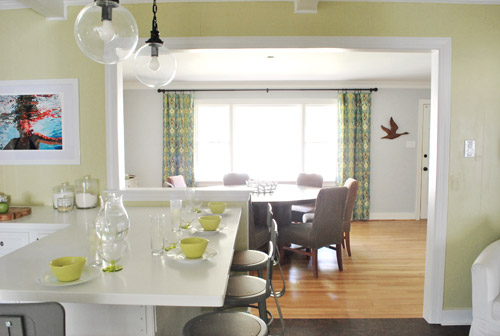
Oh and here’s another fun before and after comparison (from the doorway of the office that leads into the kitchen):
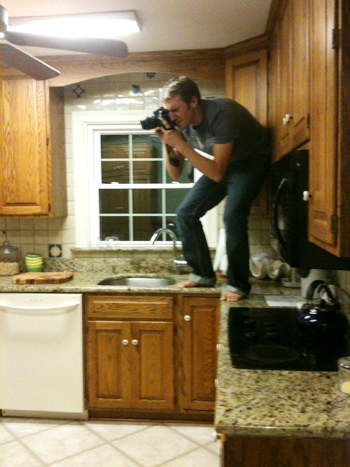
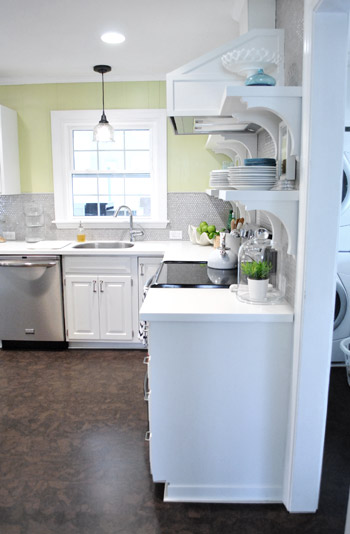
Here are a few more POVs of the room as it looks now:
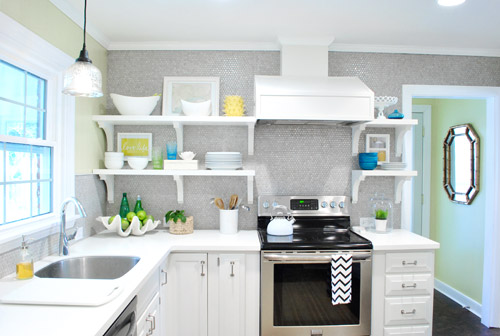
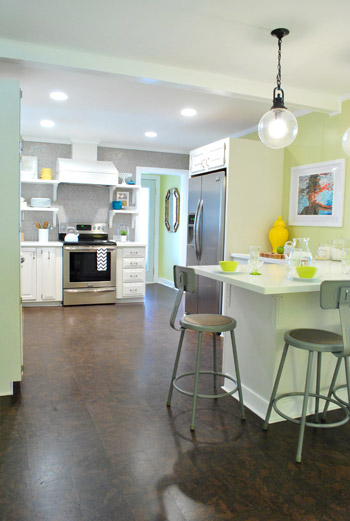
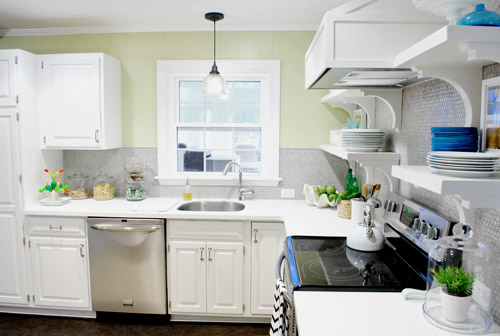
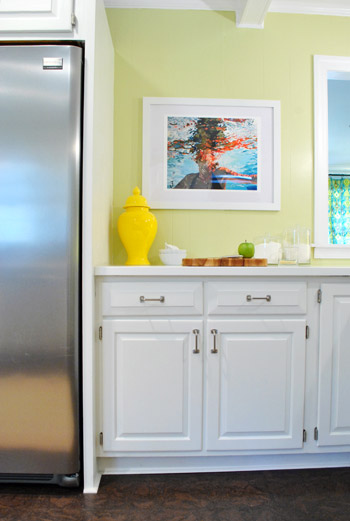
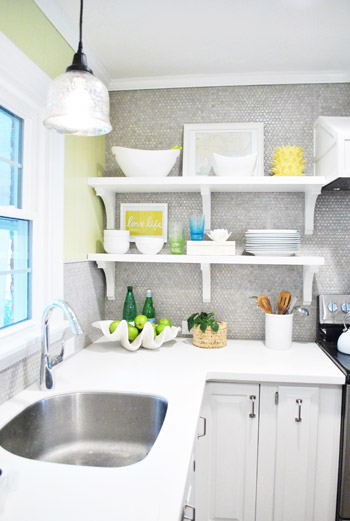
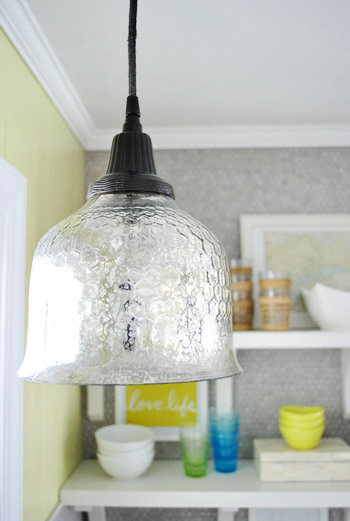
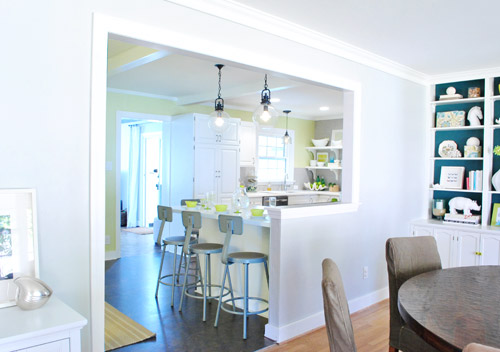
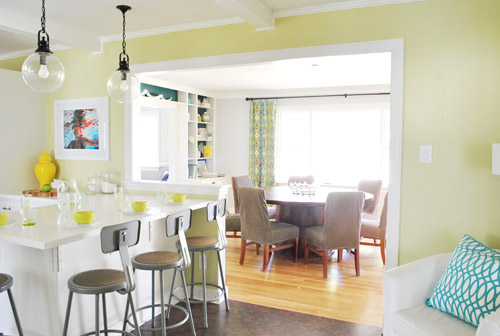
Lots of things are still in flux (items on the counters and shelves will definitely rotate in and out, which is fun for a kook like me). And these two 4 x 6′ rugs from our first house’s kitchen and third bedroom aren’t permanent…
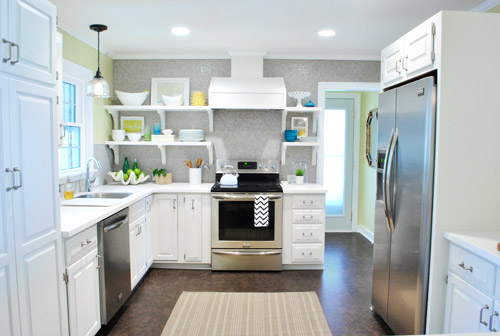
… we just tossed them down for a few shots, but we envision getting something new to help define those areas (they’re old and stained and not as soft underfoot as a few other options, so we’ll keep you posted).
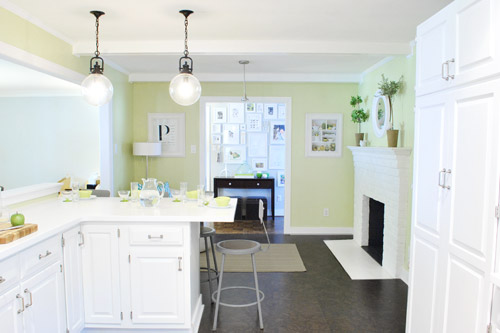
Oh and when it comes to the bar stools that we debated spray painting anything from a bright color to oil-rubbed bronze, now that the floor is so dark the silver color ties into the stainless appliances and looks nice and balanced in person. So we might live with them a while before we decide to defile them with spray paint or anything. Of course we’ll keep you posted.

And we actually have one more tweak that we’re seriously thinking about ever since a reader sent us a photoshopped picture of our hood with the top as wide as the bottom part (thanks Brooke!). She actually sent the pic on the 15th of February, but we decided to wait to finish up the kitchen (add the flooring, etc) before making any rash decisions…
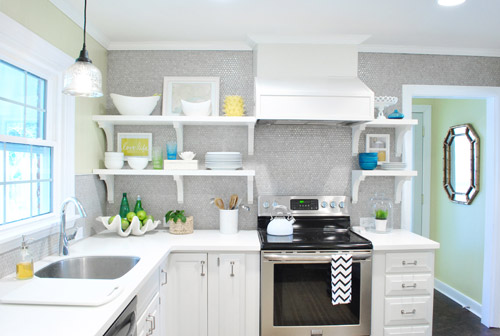
The good news is that we’re still smitten with the idea, so all signs point to beefing up the neck of the range hood someday! Of course we’ll keep you posted on that too.
But back to the overview of our big kitchen makeover. We definitely got really hands-on with this transformation (especially when compared to our first kitchen reno, which we managed but mostly outsourced, my how things change). It just goes to show you that over time you can learn as you go and five years later you might be way more comfortable doing a lot more than you did the first time around. Here are some of the things we did in our current kitchen to save money:
- doing all of the drywalling and trim on our wall opening into the dining room
- relocating things like our fridge, pantry, and stove to make a better work triangle by ourselves
- refinishing our original cabinets and reusing our faucet and sink
- getting additional base cabinets from the Habitat For Humanity ReStore to create a peninsula
- reselling things on Craigslist (our old granite, dishwasher, over the range microwave, wall oven, dining table, and fireplace insert)
- going with Corian over pricier granite or marble
- buying on-sale appliances over a tax-free weekend with Energy Star discounts stacked on top of that
- building our own cabinet around the fridge
- scoring our $350 range hood for just $60 on craigslist
- doing all of our own tile installation with on-sale penny tile
- building our own range hood cover and shelves
- buying inexpensive metal lab stools from a school supply website
- getting pendant lamps for over the peninsula on the cheap from a local outlet
- spray painting an old $29 Pottery Barn outlet pendant to match the others for over the sink
- getting clearanced-out cork for the floors that we laid ourselves

And here’s an actual budget breakdown:
- New cork floor + underlayment from Lumber Liquidators (including the cork in the laundry room too): $848
- All new stainless appliances (originally priced at $3,776): $2,129 (we originally spent $2,384, but later switched the microwave)
- Opening the doorway into the dining room, which was done by a local contractor and then finished by us: $790 (which includes $90 of materials that we bought to drywall and trim it out)
- Additional base cabinets from the Habitat For Humanity ReStore to create peninsula: $88 (they would have been $500+ new)
- New pendants over island and sink: $149 ($60 for each globe pendant and $29 for the one over the sink)
- The cabinet we built around the fridge so it looks built-in: $90
- All electrical work (done by local pros over three visits): $711
- Wood filler, primer, and paint for refinishing the cabinets: $69
- JennAir range hood scored on craigslist (worth $350): $60
- Wood and brackets to hang/frame out hood: $115
- Wood & brackets & all hanging materials to make shelves: $141
- Corian counters in Glacier White from Home Depot ($33 a square foot): $1,700
- All new cabinet hardware and hinges: $173
- Backsplash (penny tile from The Tile Shop): $280
- Four industrial lab stools (from a school supply store): $168 (they were just $33 each plus shipping)
- Miscellaneous (screws, nails, glue, little cords/connectors for appliances, flooring & tiling supplies like grout and sealer, shoe molding, etc): $194
- Items we sold on craigslist to get money back to put into our reno: old black microwave: +$90, old fireplace insert: +$60, old dining table and chairs: +$120, old bisque dishwasher: +$90, old granite: +$350, old bisque wall oven: +$40 (total back: +$750)
- TOTAL SPENT: $6,955
Not bad since a large kitchen renovation of this scale (our room is 24′ x 12′), if outsourced would probably be around 30K (for a giant new doorway that leads to the dining room, an accent wall of penny tile to the ceiling, all new cork floors, all new appliances, refacing oak cabinets and adding a peninsula to match the original cabinets, all new Corian counters including a giant 3 x 5′ slab for the peninsula, an entirely new lighting plan, a built-in hood with custom built shelves, a relocated pantry, stove, and built-in fridge, etc). We originally budgeted 10K for the job, so we’re really happy to come in under!
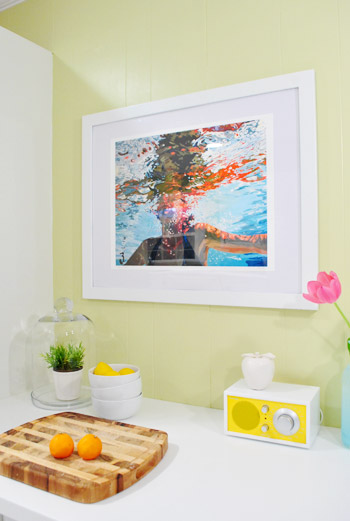
By contrast, our first kitchen renovation (from back when we both made bank working in advertising, haha) involved pricey granite, a lot more professional help, and all new cabinets.
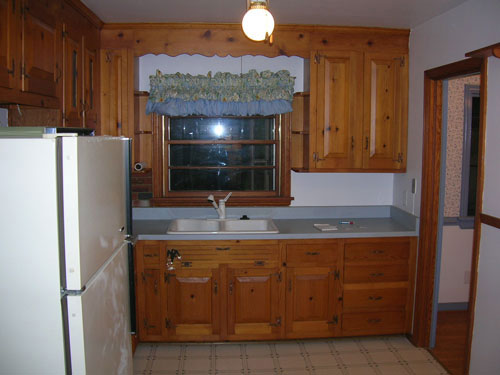
It actually came to $20,500 (including the purchase of a fridge and stove that weren’t included in this breakdown since we bought them a year prior). And that room was only 13′ x 10′!
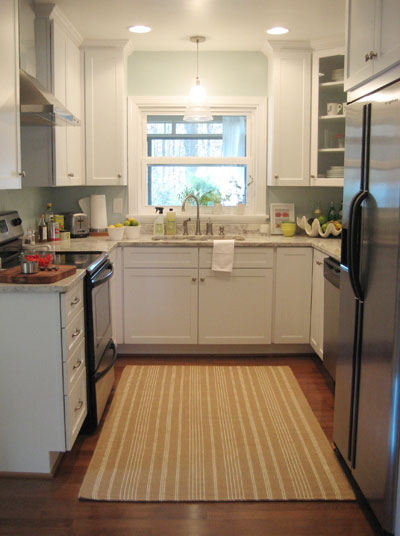
So although this second kitchen reno took us tons of time (we started this project back in October, and have probably put 5-10 hours a week into it since then – for a total of around 155 hours) it was definitely something that we loved doing – mostly on nights and during weekend Clara-naps. We almost never worked on it during the day on weekdays (when the blog is active and the bean’s awake one of us is a stay at home parent and one of us is on blog duty) so that might help those of you with a day job who wonder if you can pull off a major kitchen remodel like this on nights and weekends.
You can! It might just span across five months or so, but as long as you take things one small project at a time (it’s waaaay less intimidating than thinking of it as one big project when you break things down into bite-sized chunks) you’ll most likely live to tell the tale. And all the love and sweat that you put into your “new” kitchen will be totally worth it in the end.

Who’s excited to call this turkey done? Is anyone else out there about to start a big kitchen reno? What have you guys done when it comes to being hands on and saving some money by doing things yourself? We’d love for everyone to share tips about how they renovated their kitchen on a budget so this post can become an awesome resource for anyone out there who is thinking about getting started and would love to peruse a bunch of what-worked-for-me tips! And now we just owe Clara and Burger a big thank you: for sleeping through all the hammering and drilling and just generally being such great little DIY enthusiasts (Clara still loves to measure the cabinets with her tape measure since she remembers us doing it months ago).
A five month long kitchen reno can definitely “interrupt” daily life, but our little ones are such troopers, so we’re sending them both a big virtual kiss for their patience and excitement throughout the loooong and not-always-easy process! Our tip is to try to maintain as many working appliances as possible (which is easier when you’re working with your existing cabinets, but nearly impossible when it’s a full gut job). We only had a few days without most of them, if that, which was no sweat! In fact it totally paled in comparison to the 113 days that we were without our first house’s kitchen during that reno. Thank goodness for extension cords to keep the fridge running and the fact that moving our stove across the room didn’t mean losing the function of it!
Psst- To check out virtually every post about our kitchen renovation, click here, here, here, here, and here (hooray for monthly breakdown posts that have 20+ links in one place!).

Christine says
Looks great! I totally dig the light fixtures-where did you find them? Also-is there a past post on repainting the cabinets?
Christine
YoungHouseLove says
Here are those posts for ya: https://www.younghouselove.com/2012/01/how-to-paint-your-cabinets-aka-hallelujah/ & https://www.younghouselove.com/2012/01/i-like-big-globes-and-i-cannot-lie/
xo,
s
Shanna says
I love the transformation, and your steadfastness on a project is really inspiring. What are you plans/thoughts on the area in front of the fire place where you had the table and chairs?
YoungHouseLove says
We realized after posting this that we don’t have any pics of that corner! It has a chair, and ottoman, a light, and a rug. It’s a great “chill-zone” in front of the fireplace where Clara plays and I read to her or relax while John cooks dinner. It’s fun when we entertain since we often have everyone on the stools and someone in the chair in the corner just chatting away.
xo,
s
Theresa says
I just can’t beleive what you accomplished and under budget to boot. I just love all your choices and how it all turned out. Congrats on a job very well done. You two never cease to amaze me. I like how you offer encouragement to other DIYers.
Teri says
Congratulations on finishing the kitchen, it’s terrific!! I LOVE the sitting area by the fireplace, it’s my favorite part of the re-do. My vote for the vent hood would be to widen it :)
Emily @ The Luckiest says
Great work, guys!! You began your kitchen reno just as I was starting to plan mine. So far we have our new appliances and new paint on the walls and are getting ready to paint out our cabinets and lay ceramic tile. I’m pretty sure I’m going to send you a Reader Redesign because our kitchen is pretty ugly to begin with! We’ll also be adding a peninsula w/new counters later, but that’s not in the budget this year :)
YoungHouseLove says
Wahoo! Can’t wait to see it!
xo,
s
Tracy K says
GORGEOUS! So bright & clean! I can’t wait to see what fabric you choose for the window treatment.
I just spent an hour on spoonflower.com trying to choose a fabric for my laundry room shade. Fun!
YoungHouseLove says
Ooh that does sound like fun!
xo,
s
LMF says
Congratulations! It looks amazing. You must feel like you have a whole new house.
P.S. I’ve loved following along. Can you do a bathroom now, or something :)
YoungHouseLove says
Haha, yes I have bathroom plans! And outside stuff! We’re all over the place as usual!
xo,
s
Courtney Rutledge says
It is so gorgeous!! I am so happy for y’all! I don’t think I could have made it look that good for that little of money! Hope you enjoyed your trip to Hawaii and check out my coastal related frames in my new etsy shop if you get a chance.
http://www.etsy.com/shop/HandsToHome
YoungHouseLove says
Off to check them out!
xo,
s
Stephanie says
So amazing – beautiful outcome.
We (and by that I mean my husband, with me cheering him along) remodeled our basement a few years back – new dry wall to create storage and a playroom, tile install, carpeting (we outsourced that) lighting and some new electrical outlets for media and it is now one of our favorite spots. It’s the full span of our large ranch home but I’m not sure on the dimensions (BIG!) and we did it all for about $3000. The total reno including furniture was about $6000. I’m just sad I didn’t document the process. It is something to sit in that space and think about all the work and love that went into it which I’m sure you will do often in your beautiful kitchen!
“We” have tackled a powder room and deck too with great results since then and the basement bathroom is next on the list – you provide great inspiration to seek out new projects!
YoungHouseLove says
Your projects sound amazing Stephanie! I think you need to start a blog! I’d read it!
xo,
s
pattilouwho says
I love how the new opening from the formal dining area into the kitchen looks like a giant “P”…just me? Ok, maybe – but still – such an amazing transition! I strive to have this finished in our kitchen one day. :)
YoungHouseLove says
Haha, it’s our secret monogram!
xo,
s
Heidi P. says
Awe-some. I know you already celebrated a bunch of things in Hawaii, but I think you should celebrate again and go to a fancy shmancy restaurant. :) Which reminds me, are you going to post anything about your birthday?
p.s. I really like the thicker hood!
YoungHouseLove says
Yes, Friday will be the whole rundown! Just have to scan some pics and write the post. It was a great day!
xo,
s
Heidi P. says
Oh, and I wanted to agree with you on the gray stools. I think they fit really well with the kitchen colors.
Alyssa says
Congratulations! It’s a stunning and inspiring transformation. Have the former homeowners seen it?
YoungHouseLove says
They do read our blog so I think they have! They’re so cute about it- they say they love watching us do all the work!
xo,
s
georgia says
I’m excited to see what room you tackle next!! Woo :)
Kathryn Story says
WOW! Your “new” kitchen looks amazing. I have loved reading your updates about it last five months and am so impressed with the final product. And spending less than $7,000? Unbelievable! Thank you for being such an inspiration.
OMG-YHL says
Wow, it looks amazing! So airy and bright and totally changes my opinion on grellow! I think my favorite part is the penny tile! If you’re not planning on spray painting the stools, would you consider just doing the seat pads (the brown part)? I think they could be cool but subtle in a bright fun color.
YoungHouseLove says
That would totally be fun!
xo,
s
Dannette Klein says
Wow! What an amazing job you have done. Went from an old log cabin style to something you would see on an IKEA showroom floor. Well done, thanks for sharing your story.
Jessica says
We are about to start our own kitchen reno…..we actually bought our materials over a month ago. I’ve been procrastinating because when we tiled our bathroom I ended up with a giant hole in my floor for two days. The worst part was that my family from NJ was due to arrive in three days for my baby shower! Eight months prego without a working bathroom is a nightmare as you can imagine. I’m a little traumatized but you’re amazing transformation is giving me some much needed motivation!
YoungHouseLove says
Aw, so glad! You can do it Jessica! And congrats for the baby on the way!
xo,
s
bfish says
You guys are champs to read through and comment on most of the readers’ remarks. It occurs to me that so many ideas are offered that you could almost write a second book just riffing on what your (opinionated) readers tell you that you should do or redo! (I’m one of the perpetually guilty ones)
YoungHouseLove says
Haha, we love chatting with you guys!
xo,
s
Dinka says
This is amazing! And your budget is an inspiration, forreals.
CONGRATULATIONS!!
Carly says
Whoa!! That is so awesome. I can’t believe how good it looks and how little you guys spent. We remodeled our kitchen (& entry &living room & dining room) last fall & outsourced ev.er.y.thing. It cost us over $30k. We have always said, “we just aren’t handy people”. =) however, I’ve been inspired by your blog so much! I actually spackled (sp?) four holes in the dry wall in various rooms the other day. I felt like a handy ninja. LOL. Now I’m thinking we might try to DIY our bathroom!
here are our pics:
http://johnnybug.wordpress.com/2012/02/29/house-beautiful/
YoungHouseLove says
Haha- you’re totally a handy ninja! Good luck with your bathroom!
xo
s
jess says
Congrats! That is amazing. Awesome that you came in under budget, too- that’s the best part!
Megan says
First off, the kitchen looks great! I’ve been following along day-by-day to see every little (or big) update and I have to say I have loved every moment of it!
My boyfriend and I were first-time buyers almost a year ago and will be starting a close-to-full kitchen reno in 2013. I have learned a ton of tricks from your blog. We are planning to DIY nearly everything. Our biggest hurdle will be cabinets on the cheap. The current layout is pretty ineffective and the old cabinets are not ‘good old’ so we won’t be able to repurpose them like y’all did. But we have a fix for that! We’re going to build our own cabinet boxes and have doors custom made for them by a cabinet maker. This way we can have custom cabinets for a fraction of the price! And who knows, maybe by the time we’re ready for cabinet doors we will have the know-how/talent to do it ourselves!
Ash says
What a great job coming in under budget! I just bought my first house last August, and as I’ve just assembled all of my receipts for my taxes, it came to almost half of what you guys spent on the kitchen – and it was all just stuff like paint, caulk, screws, flashing (outside of my windows), etc. for minor repairs/upgrades around the house in general. Although I’m fairly certain we spent almost that much in gas just driving to Home Depot over and over again. It was ridiculous – my parents and I averaged 8 trips per weekend, usually 3x per day and as many as 5x in a day. Ugh, nightmarish lack of project planning!
This is my first rodeo, but not my parents so I don’t know why it was so bad – any tips for newbies needing to keep things streamlined and not constantly saying “OH WHOOPS, we gotta go back to Home Depot AGAIN!”??? Pretty sure the car can drive itself there by now :\
YoungHouseLove says
haha, we remember those days from our first house too! We felt like we lived there! I think you get better over time and one thing we tend to do is overbuy or buy a bunch of options if we’re not sure what will work and then just bring back the extra stuff the next time we’re there. That way it’s not going back and forth to try ten options (we just buy them all, and return the nine we don’t need the next time we go there, haha).
xo,
s
partyofsix says
I didn’t know how to send it, but I added a presto-chango image of your kitchen to one of my Pinterest boards– http://pinterest.com/pin/224898575111869406/
Don’t mind my butcher job at photoshop–but I changed the color of one of your stools to teal and the stone in front of the fireplace to a dark brown-black. What do you think? If I had the photo shop skills, I’d also fill in the entire fireplace hole with stacked birch logs, end cuts facing out.
YoungHouseLove says
Aw man, I’d love to see it but the link is saying 404 error. Maybe Pinterest is down? You could try writing @younghouselove under it and maybe it’ll send me a link alert?
xo,
s
Amanda says
Awesome improvement. So light and bright! I am eyeing white Corian myself. Would you say that after living with the countertops a while you are still in love?
YoungHouseLove says
Yes! They have exceeded our expectations! We actually like them better than our first house’s granite!
xo,
s
Nicole says
It’s gorgeous and doesn’t look like the same room AT ALL!!!
MelissaM says
What a transformation! I can’t believe its the same room! You guys did a beautiful job and I feel totally inspired to take on some projects in my own home. :)
Erika says
What a BEAUTIFUL transformation! We are in the middle of our kitchen remodel so I can’t wait to call mine done, too! I really love your pendants above the pennisula. Did I miss where you got them? Congrats!!
YoungHouseLove says
Those were from a local lighting outlet called The Decorating Outlet here in Richmond. They were $60 each!
xo,
s
Chrissie says
Wheee, it’s done! I bet that feels awesome :-)
We saved mega bucks on a new vanity for our bathroom by picking one up for $25 at a garage sale and installing it ourselves… though it was not without its frustrations!
http://fearninckxrising.com/2012/02/29/out-with-the-very-old-and-in-with-the-newish/
Also, my kitten Saphira is OBSESSED with tape measures. I think if she had opposable thumbs she’d be right there with Clara. She already tries to help me measure things, although her idea of helping is somewhat different to mine!
YoungHouseLove says
Haha, so cute about Saphira! And your garage sale vanity is awesome!
xo,
s
Meredtih says
There’s not one thing I don’t love, but my favorite are the stools. PLEASE DON’T PAINT THEM! Haha. Obviously, you live there and should do what makes you happy. I’m just a lowly reader…. ;-)
YoungHouseLove says
Haha, thanks Meredith!
xo,
s
Sarah says
Congrats guys; the whole thing is spectacular! This reveal is so much more satisfying than the ones in 30-minute hgtv episodes, probably because we’ve been there (or at least “virtually” there) throughout the entire journey. Thanks for the eye-candy, the diy inspiration and the daily entertainment!
YoungHouseLove says
Aw thanks Sarah!
xo,
s
Victoria says
Wow that is amazing! I’ve been living bicuriously through you guys, during your makeover -my kitchen is UGLY- and I haven’t been able to fix it up. It amazes me how hands on you guys are- your both great
Megan says
Your new kitchen is beautiful!! As a new reader, I have enjoyed following you throughout this process. Way to go! You did an awesome job! Can’t wait to see what’s next!
YoungHouseLove says
Aw thanks Megan!
xo,
s
Pam says
I have loved reading your blog for years, especially this kitchen reno. The first thing I do when I get home from work is run to my iPad for your updates. I wish I lived closer (I’m in Canada)… I’d offer to make your roman blinds – or at least help!
YoungHouseLove says
Aw Pam, you’re so sweet! I’m excited to try my hand at making them once I find the right fabric!
xo,
s
Trisha says
Congratulations on making it out of the cave! Looks great. My favorite part is the white and brightness of it.
Sarah says
Hi, you kitchen looks fantastic! I was wondering where you got the mirror in the hallway that is visible in the pictures that show the oven. The mirror is oblong and kind of looks like bamboo or something. It looks like what I want for our hall bathroom. Thanks!!
YoungHouseLove says
It was a yard sale find! Ten bucks!
xo,
s
Tia says
What a phenomenal job! Seriously you guys really motivate people to DIY and just go for it!
Wintry Mix says
Congrats you guys! I was impressed just at the work alone, but now that I see the incredible budget….GOOD GRIEF. You’re an inspiration! Enjoy your beautiful new space!
YoungHouseLove says
Aw, thanks Wintry Mix!
xo,
s
Megan says
Hmmm… I think the spam filter may have gotten my comment. It says it’s awaiting moderation, but there are others after mine which are obv no longer awaiting moderation. I’ll try again:
First off, the kitchen looks great! I’ve been following along day-by-day to see every little (or big) update and I have to say I have loved every moment of it!
Second, my boyfriend and I were first-time buyers almost a year ago and will be starting a close-to-full kitchen reno in 2013. I have learned a ton of tricks from your blog. We are planning to DIY nearly everything. Our biggest hurdle will be cabinets on the cheap. The current layout is pretty ineffective and the old cabinets are not ‘good old’ so we won’t be able to repurpose them like y’all did. But we have a fix for that! We’re going to build our own cabinet boxes and have doors custom made for them by a cabinet maker. This way we can have custom cabinets for a fraction of the price! And who knows, maybe by the time we’re ready for cabinet doors we will have the know-how/talent to do it ourselves!
YoungHouseLove says
That’s so exciting! You can totally do it. Good luck with everything!
xo,
s
Lou says
I know it must have been a little freaky at the time, but the picture with everything in the middle of the room just looks to me like your appliances, cabinets, and tools are having a crazy party without you. And it makes me laugh.
YoungHouseLove says
Haha, they were totally rocking out while we looked on in horror.
xo,
s
Lorelei says
I love everything!!! But I have to know
Where is the art work from??? It’s so bright and lovely
YoungHouseLove says
It’s from etsy. Here’s that post for ya: https://www.younghouselove.com/2012/02/its-a-lady/
xo,
s
Sally says
I love it like everyone else. Could you post a photo at night sometime in the new kitchen? I’m curious about how the lighting is then.
YoungHouseLove says
Love that idea! The tile glitters like water at night. Will have to see if I can capture it!
xo,
s
karen says
you two should be so proud! heck..i’m proud of you!
Ashley M says
we’ve been working on a mini kitchen reno on a tight budget. we painted our cabinets white and we have laminate countertops. something else would obviously be my choice but we couldn’t afford to replace them so I had heard of laminate countertop paint, rustoleum actually makes it. It has held up reasonably well although we are going to seal it with some sort of acrylic/poly to make it a little more durable for a high traffic area like the kitchen. but overall i got the look that i was going for and it definitely helped to update and freshen it. just thought I would share in case someone needs that as an option on a tight budget!
YoungHouseLove says
So glad to hear you had a great result with that! I always wonder about it!
xo,
s
Danielle says
The kitchen looks AMAZING!! Great job. We’ve saved our kitchen for last and you’ve definitely encouraged me that we can do it.
Random question…. Do you have a microwave? Ours caught fire three years ago and we never replaced it. We get the weirdest looks when people hear that, but we don’t miss it.
YoungHouseLove says
Haha, we actually decided to downgrade from a big one to a small one that we built into a cabinet. Here’s that post for you. We really only use it to defrost things and occasionally heat up soup when we’re too lazy for the stove!
xo,
s
Jaz says
Sherry & John – Your kitchen looks absolutely beautiful! And what a joy to know that you did SO MUCH yourselves!
I keep wanting to pad through barefoot on the soft cork floors; they seem so inviting compared to the typical kitchen floors. And eco-friendly, too! :-)
CONGRATULATIONS! and, as always, thanks for sharing!
Melissa M says
A-MAZ-ING! You guys must be thrilled! I understand the thrill, we remodeled our kitchen (new cabinets, floors and appliances) for $2,683!!! Its the best feeling, isn’t it, a new kitchen without breaking the bank on a project that could’ve easily paid for a year of your child’s college, LOL!
Andrea says
Color me impressed!
Awesome renovation, and even awesomer (really its a word) budget!
Jill says
I’ve enjoyed watching your kitchen remodel through the months – I’ve been anticipating my own kitchen remodel since summer, and we’re finally getting a start on things! We tore out the cabinets and old flooring two weeks ago. The electrician was here last week, and I’ve spent this week completely repainting everything. If everything goes well, floors and cabinets will be installed over the weekend. Thanks for all the great ideas during your remodel – we decided a peninsula was the way to go for us as well, and to build some shelves similar to yours for an open wall over our stove. I can’t wait to see how it all turns out!