Dude, we’ve been here over three months! On one hand it feels like we’ve lived here forever, and on the other hand it feels like we just moved in last week (wasn’t it last week?!). We’re definitely surprised by how much we’ve knocked out since moving in (new flooring upstairs, a bunch of exterior upgrades, a half bathroom and a foyer facelift, some fresh paint in the bedroom, and a freshly lofted sunroom) yet some of the completely untouched rooms have us itching to bounce around to them soon. But enough chatter, let’s get to the photos. Here’s a time capsule of how our house looks three months in:
– The Front –
We’ve had some dangerous trees removed, replaced the old leaky roof, got a new coat of paint on the repaired siding/trim, and painted the front door a happy color. The yard is still spotty and weed-riddled – and we’d love to add some garden beds and more plantings to make things feel less bare, so we have a lot more to do out there.
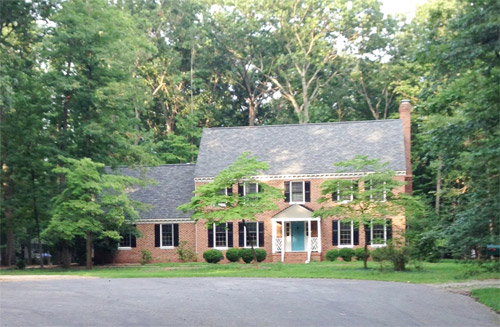
Here’s a before just for fun (we thought we’d toss those in for areas that have changed the most).
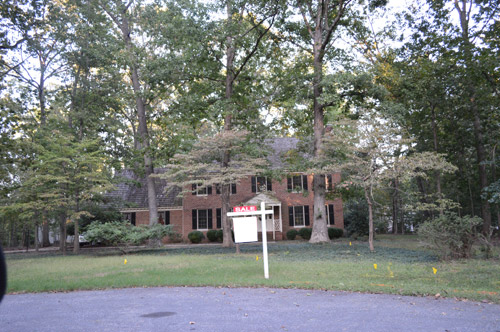
– The Portico –
We removed the old slatted screen door and painted the cream-colored sidelights white (like the trim) along with painting the door. We’d still love to get a bigger doormat, a new light fixture, and add interest to the flat triangle of plywood on the front (we think framing it out with chunkier molding might help).
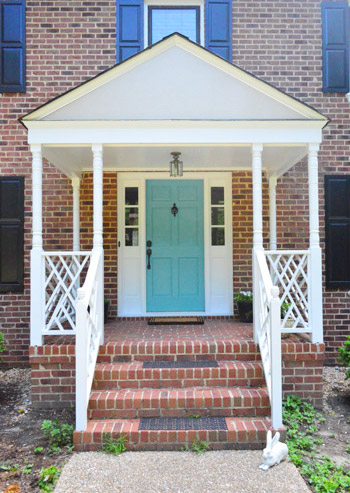
– The Garage –
The side of the house’s siding got repaired and repainted, and we’d like to paint the cream garage doors a darker color – either charcoal like the roof or black like the shutters.
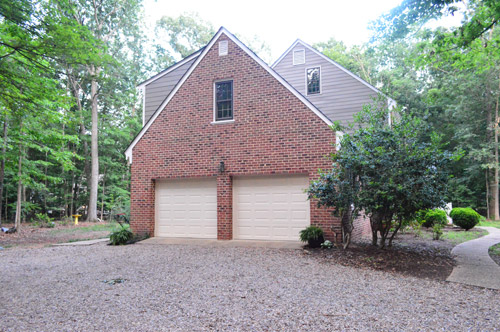
– The Foyer –
We took down the dark wooden doors that blocked access to the kitchen, removed the wallpaper, painted all of that formerly blue trim white, and updated the walls with a fresh coat of paint. Then we hung a new light fixture and some art. We still have the staircase railing to redo (the spindles are blue)… not to mention some old carpeting on the stairs that we hope to replace with a fresh new runner. We’re also thinking about painting a subtle color on the ceiling in here.
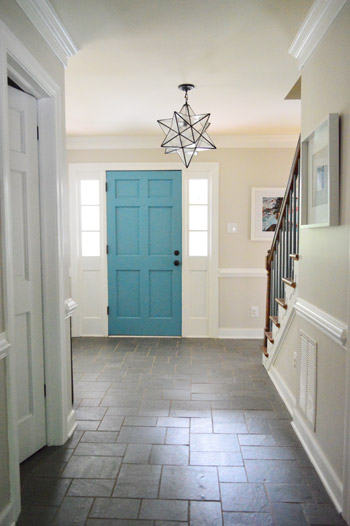
Here’s a foyer before shot for old time’s sake.
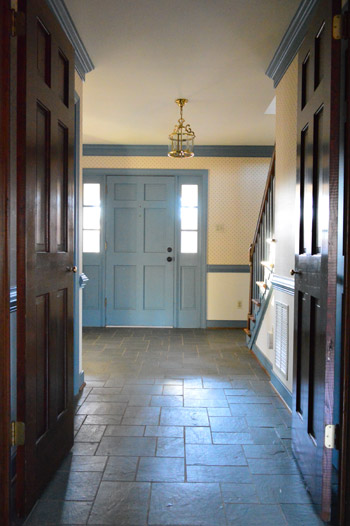
– The Half Bathroom –
In here we’ve stripped the wallpaper, painted the walls and the trim along with hanging a new mirror, primed & painted the vanity, and hung a secondhand light and some art as well as upgrading the faucet. We’re planning a more intense makeover down the line once we save our pennies (maybe with some grasscloth wallpaper or a tiled accent wall?) but we liked that we could make a few cheap upgrades for the meantime.

Here’s a half bathroom before shot.
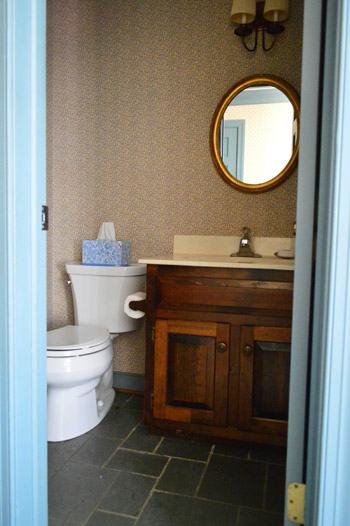
– The Dining Room –
The dining room is still full of blue trim and wallpaper galore. All we’ve done is drag in our furniture, but we’d love to update everything from the walls and light fixture to those built-ins in each corner.
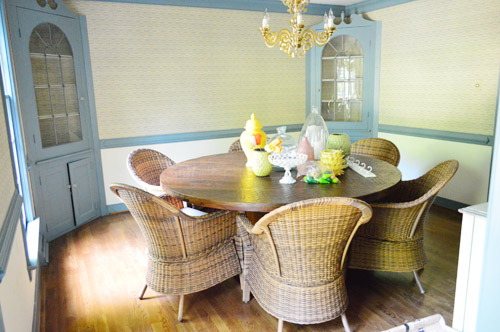
– The Living Room –
So far we’ve primed and painted the walls and whitewashed the brick fireplace. We loved our first house’s den after all the brick, wood paneling, and trim was painted – and this room reminds us so much of that space – so next on the agenda is to paint all of the wood trim a glossy white. Coffering the ceilings and adding a soft blue tone up there is on our wish-list too.
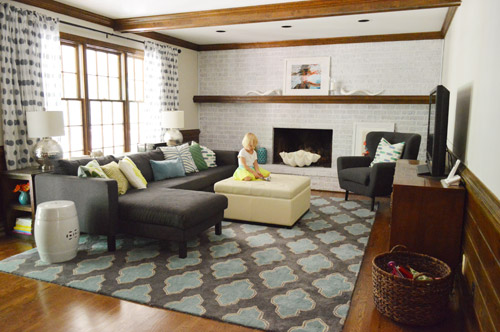
It’s far from finished, but it feels a lot more like home than the salmon pink living room that we started with.
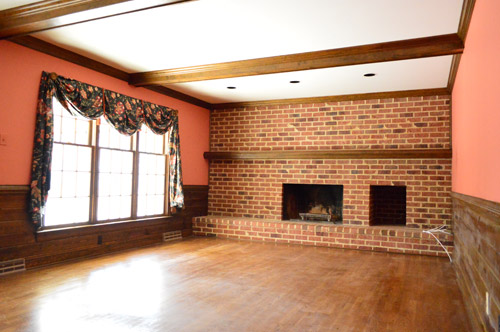
– The Office –
We’ve really only plopped some furniture down in here and organized our bookcase, but we’re planning to paint the blue trim, and we’d love to add some built-ins and maybe even a floating desk. Perhaps something like this?
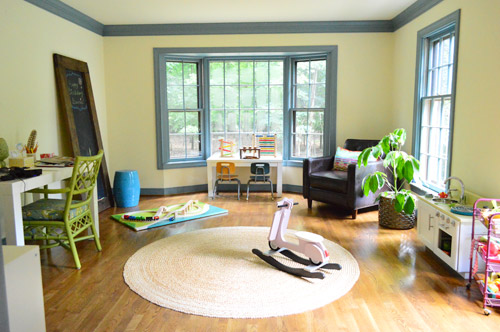
– The Kitchen –
Before doing any major kitchen or bathroom gut-jobs, we like to live in a house for at least a year – just to see how we use a space instead of rushing into anything. We’re definitely taking notes about how we use this room and what’s in the way in the hopes of a makeover that’s open and bright along with being a lot more functional.

– Our Bedroom –
All of the rooms upstairs had old threadbare carpeting so in the bedroom we painted the cream doors/trim, laid hardwoods right before we moved in, and later painted the walls. We can’t wait to add some built-ins behind the bed (we think it’ll make those windows look centered), hang some window treatments, and shuffle some furniture around along with hanging art.
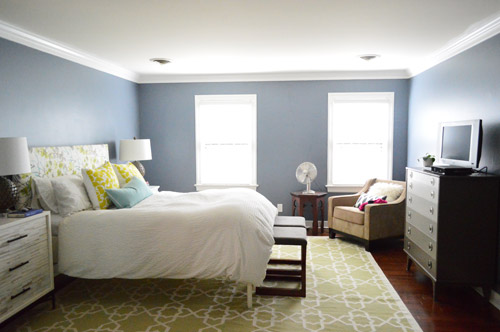
Here’s a before shot from back when we bought the house.
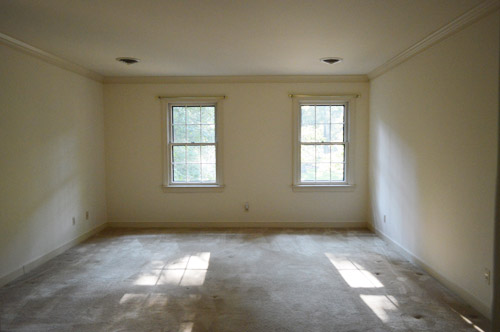
– Our En-suite Bathroom –
We haven’t done a thing to the sink nook, but we did take down the old glass shower doors and then we hung a nice high shower curtain in the bathroom to make it feel less closed in. Eventually we’d love to do a huge remodel to combine the sink nook and the rest of the bathroom for a more spacious and less chopped-up feeling with a double sink instead of a single sink in each space, separated by a wall.
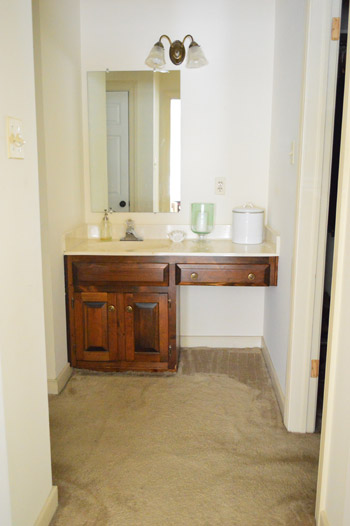
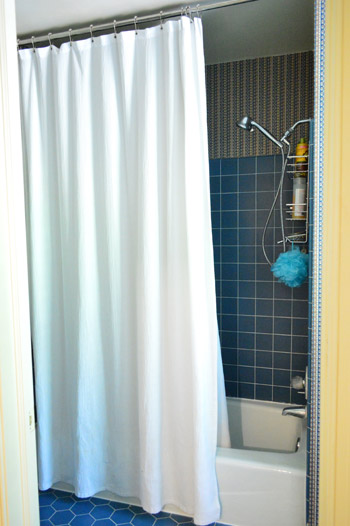
– Our Closet –
Our closet is now packed with stuff and in desperate need of some organization. We’d love to add some built-in drawers and shelves to pack it with function and that old carpet has got to go! We’re planning to carry the tile from the bathroom reno in there so the whole “off-the-bedroom wing” has seamless flooring and feels less choppy.
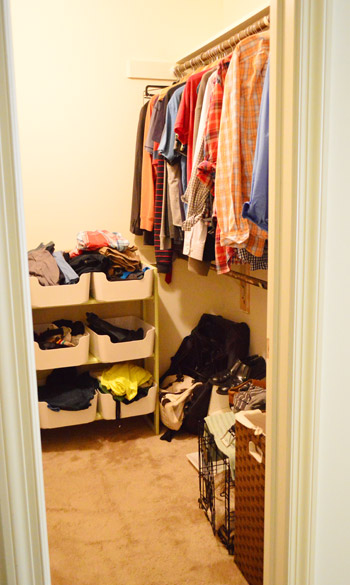
-Upstairs Hallway –
We ripped up the old carpeting, painted all the blue doors/trim, and laid new hardwood floors in a mad dash before moving day. Still need to paint those blue spokes on the bannister along with the walls and ceiling in the hallway.
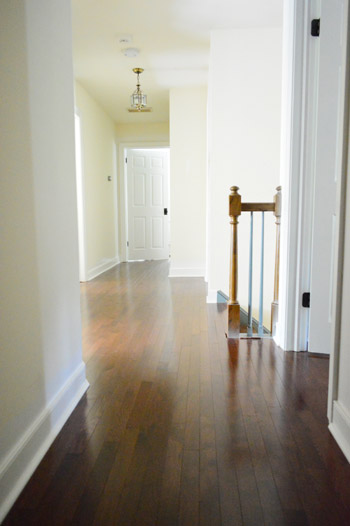
This is one of the areas that has come the furthest so far, so here’s the before.
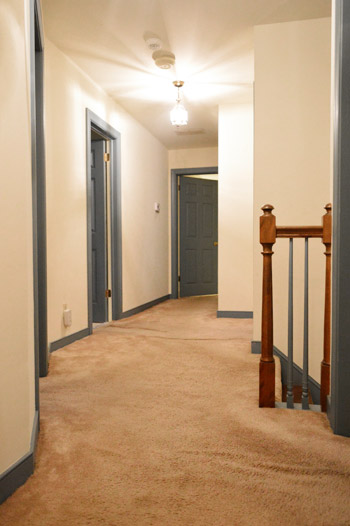
– Clara’s Room –
We painted all of the blue trim in here and then we laid new hardwood floors and moved in Clara’s furniture from the last house. We can’t wait to paint the walls, get an overhead light fixture, and hang some art. We also have a feeling that a few things in here will get tweaked and shifted around, so it’ll be fun to see where everything lands. We’re still in that switching-stuff-around phase for sure…
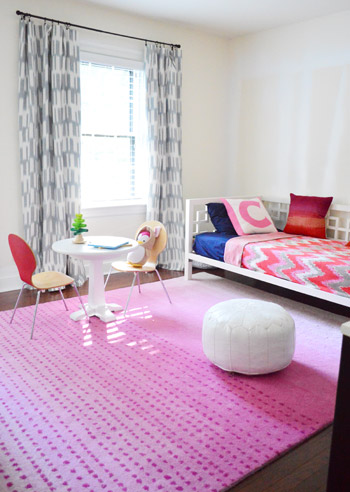
Clara’s bedroom originally had old carpeting like our bedroom, but this before photo was taken after we ripped it up.
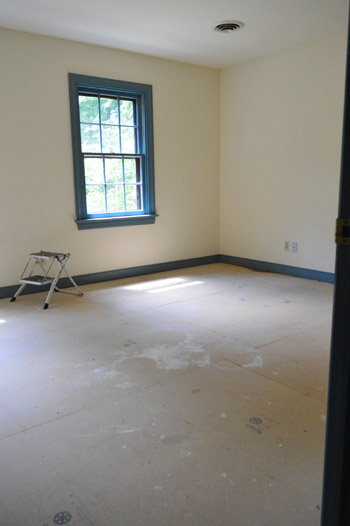
– Spare Room / Possible Someday Nursery –
We painted all the mauve trim and then we laid new hardwood floors. After that not much has happened – we just plopped down a few random objects in here and called it a day. We’re not planning to do anything in here until we’re sure how we’ll use this room (so if we have a baby on the way, it may jump onto the to-do list at that point – but for now it’ll just stay like this).
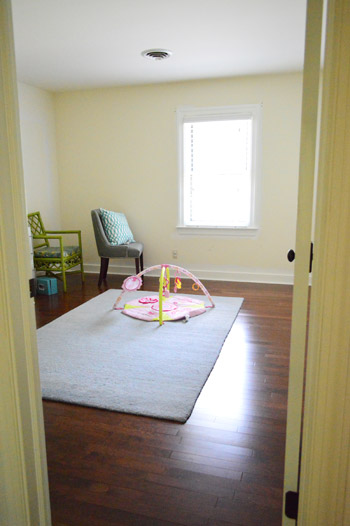
This room started out with more old carpeting and pink trim and doors.
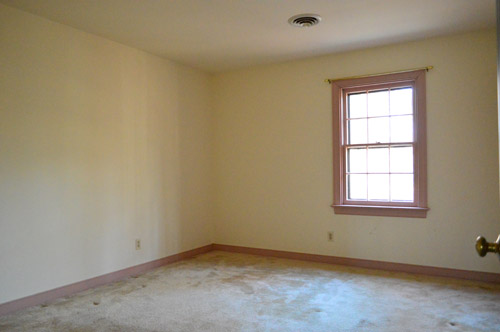
– The Guest Bedroom / Craft Room –
Once again we painted the trim and laid new hardwood floors and then just dragged our furniture in here. We did hang the curtains from our last house’s dining room in here, just to make it feel a little more finished, but we still have to paint those stripey walls and figure out some long-term furniture things.
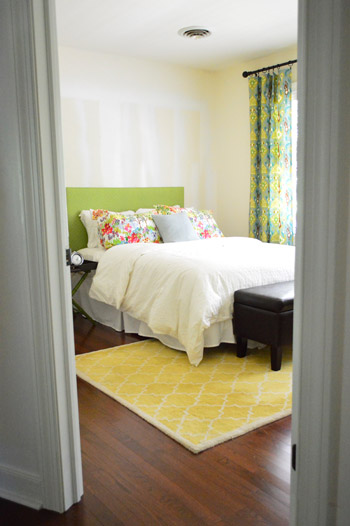
Here’s the before.
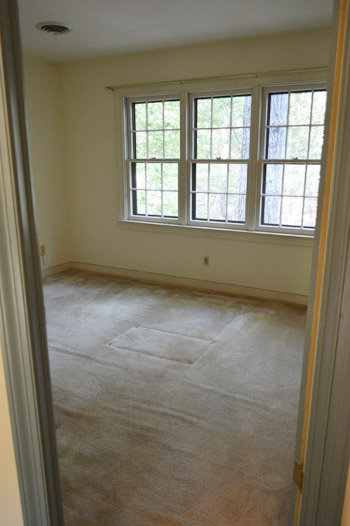
– The Hall Bathroom –
So far we’ve only hung some faux wood blinds for privacy and dragged in some bright accessories to happy things up. We also hung the shower curtain nice and high, which helps to cover up some of the broken shower tile.
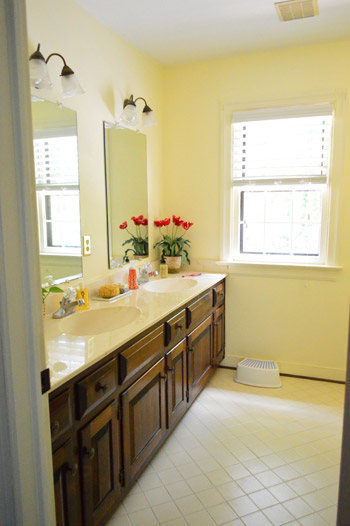
– Laundry Nook –
The blue trim is now white and the old carpet is hardwood flooring but that’s as far as we’ve gotten. We’re saving up for some new appliances and down the line we’d love to add cabinetry to the nook and maybe even bring in some sort of frosted doors to block the sound (and then maybe even add a tiled accent wall in the back?).
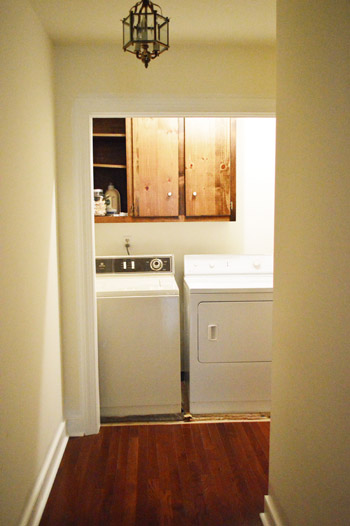
– The Sunroom –
Since moving in, we’ve stripped the old carpet away and we’ve taken down the old broken doors to create an indoor-outdoor space that no longer fogs up and seals us off from the deck. We also lofted the ceiling and got some electrical work done (more on that soon!) and we can’t wait to add light blue beadboard on the ceiling and tile the floor to create a room with this vibe. Maybe even with an outdoor fireplace…
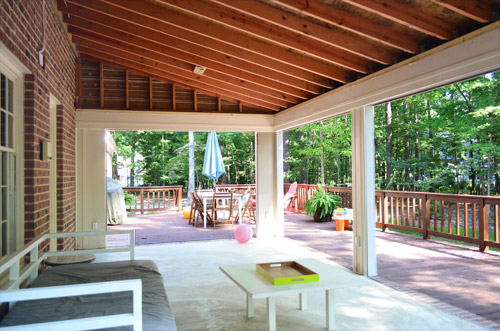
Here’s the before shot from when we moved in.
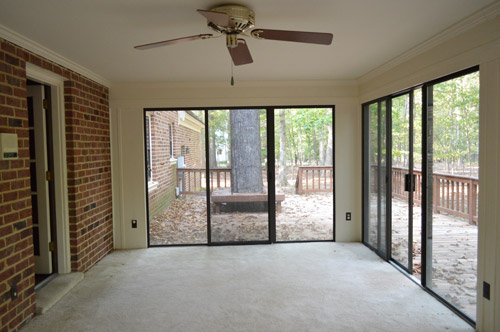
– The Back Deck –
We got the dangerous tree outta there (we thought it was charming and sweet but the inspector and an arborist friend of ours said it had to go) and got the siding/trim painted. Then we patched the hole left by the tree and stripped and re-stained the deck.
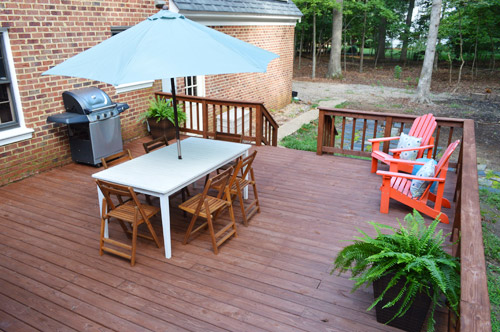
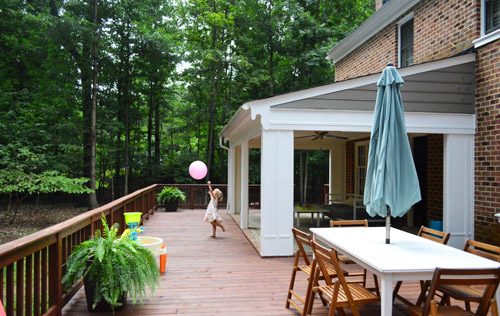
It was in rough shape when we bought the house, so it’s really nice to have reclaimed such a great outdoor space.
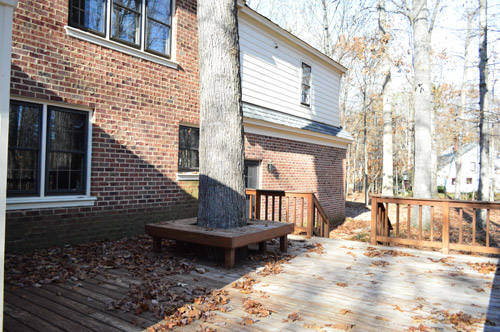
So there you go. We’ve stopped doing monthly recaps (woops, we fell off that train when we moved) but it’s definitely nice to have posts like this to freeze time for a second and capture exactly how crazy (and exciting) it was after 90 or so days of getting settled. Do you guys ever snap photos or write blog posts or make Flickr albums to remind you how your house looked at a certain moment in time? Our House Tour page is always getting updated with new “progress” photos, so posts like these are the ones that we look back at and say “holy cow, remember that?”

lucygucy says
cannot wait to see the built-ins you create for your master, the houses we’re looking at lack in closet space and I’m looking for inspiration!
Michelle @ A Healthy Mrs says
Love posts like these — a great way to see how far it’s come already!
I think the teal door is still one of my favorite aspects — so eye catching!
Julianne says
I know you guys are viewing your changes to the main floor powder room as temporary, but I actually see that room as the most amazing change! Not to take away from all the work you’ve done in every other room, because everything has turned out beautifully, but for the little $ spent towards the updates to the powder room in comparison, the change is staggering! What a difference between the before & after pic. It’s all looking great & I, personally, am really excited to see what you do with the outdoor living space/old sunroom. You’ve inspired me to dream of having something similar at our next place…..only ours would have to be ‘Canuck-weather-appropriate!’ :0)
YoungHouseLove says
Aw thanks Julianne!
xo
s
Kate says
I’ve only just discovered your blog and I love it! We just moved in to our first home about a month ago and we’ve been busy but our projects list is still a mile long. Thanks for the reminder in your response comment above that these things take time.
Quick question: you mentioned you’ve been taking notes in the kitchen that will eventually contribute towards the remodel and I’m wondering, what kinds of notes do you take? Our kitchen is functional but we’d definitely like to reno it down the line, I’d love to hear more on your thought process in preparing for a new design.
YoungHouseLove says
We generally are just trying to notice if we have enough cabinet space (do we have too much and some are empty? or is everything cramped and we could use more?). We’re also paying attention to if the layout works (do we like the fridge across from the sink and the dishwasher where it is, etc. Generally we’re just trying to notice what’s frustrating us or not as efficient as it could be and trying to brainstorm how something new might address those issues.
xo
s
Meghan says
Did you guys decide to not open up the portico ceiling? I thought that was on the list at some point?
YoungHouseLove says
Oh yes, that’s still on the list! This post isn’t an exhaustive list like Listy McListerson, so we just mentioned some of the changes we’re planning without bulleting all of them. I’d still love to do that!
xo
s
Susan says
Wow, it is WILD how much you’ve gotten done in so short a time. Some of those before and afters are amazing. Nice work.
Steph says
Man that house is gorgeous. Like perfect American-dream gorgeous with it’s beautiful brick outside and big deck. Love.
And I am so excited about getting to watch you start this house from the beginning. I started reading your blog when you were almost done with the kitchen remodel on your last house. I read all the way back to the beginning and have been following since. This is way exciting.
I think of it as school for when someday I purchase my next place. I figure at some point I’ll have to go the needs-love route. This one doesn’t really need any work just personalization. I got lucky.
Karen W. says
Once again, this house is SO PERECT!!!
One movie house I adore is from The Family Stone. Not necessarily for the decor, although I love some of it, but because of the feeling and flow. Your house give me that same feeling of movement, security, warmth, and potential.
Love what you guys did with the sun room- It already looks so grand!
Kate R says
Oh man. I loved y’all’s second house so much, I was anxious about the move (because clearly this involves me so much and you guys are super concerned with how I feel — haha), but I am loving this house more and more with each post!
I am wowed and inspired by your vision for rooms and the gusto and patience it takes to make them happen. I am such a detail person, I have a hard time planning for/seeing the big picture. I think that’s what I find most compelling about your projects. Sometimes y’all will make a decision or a small upgrade and I’ll be like…”What!? Why?!” and then it’s finished, and I totally get it, and it’s wonderful.
Basically, you guys are the bees knees. Also, I vote yes for more trim on the plain portico triangle!
YoungHouseLove says
Thanks Kate, you’re so sweet!
xo
s
Jessica says
Hi! Love the new bedroom color. I’m curious – what’s the difference between a vaulted/cathedral and lofted ceiling. I tried to look it up myself, but couldn’t find a clear answer. The ceiling in my living room is pitched like what you are doing to the porch, and I always call it vaulted. Now I’m curious! Haha! Thanks!
YoungHouseLove says
I always picture a cathedral ceiling as being peaked in the middle (symmetrical, like a church ceiling) while lofted feels like a good word when you remove a drop ceiling (thereby lofting the ceiling) but I’m totally not sure if that’s the official term or anything. Anyone know the difference?
xo
s
Ana says
Please, please, please stop using the word “Dude.”
YoungHouseLove says
Dude, I can’t help it! Haha! There are probably a million words we overuse and abuse, but it’s just how we write (we even had a reoccurring feature called Dude Get On That Already). Maybe you can mentally substitute “milady” every time it comes up?
xo
s
Donna says
You guys have done so much work in such a short time! It all looks so fantastic; you can see the love in every detail. And is it me, or does this house get way more sunlight than your last? Every room seems to sparkle!
YoungHouseLove says
Much more! Other than the living room here (since it’s shaded by the sunroom’s ceiling) the entire house is crazy bright. We’re still not used to it but we love it! Haha!
xo
s
Heather says
Is the white table on the deck from ikea??? If so how does it hold up outside??? I believe I have the same one and would love to repurpose it outside :)
Thank you!!
YoungHouseLove says
It’s actually from Pier 1. So far it’s holding up well, but it’s meant to be outside and we used outdoor poly on it and cover it in the winter. Hope it helps!
xo
s
Missy V says
Wow! You have accomplished so much in 3 months! It is truly inspiring to see the before and after shots.
Kristi says
When we moved in to our house, we Craigslist-ed new front-loading laundry machines – risky, yes, but we saved a ton and waited until we found a buyer we really trusted! Now we smile when we see the same machines at Lowes for twice as much as we paid.
YoungHouseLove says
That’s awesome!
xo
s
Erin C. says
I love seeing you transform this new house into your home! Also, after seeing the photos of your master bedroom I think you should totally paint the ceiling a darker color.
YoungHouseLove says
Love that idea!
xo
s
Ashley says
Omg. That is the sunroom-deck combo of my DREAMS. Nice call on taking those screens down. It looks absolutely luxurious, and it’s not even done! Making a mental note for my future home :)
Diana says
I think my favorite of all these improvements is the front door. I LOVE the color and how it looks on your house.
Just last night I was looking at picture of our first walk through of our house 7 1/2 years ago. I had forgotten how ugly it was when we bought it! We haven’t done near the projects as you but I guess we have made our mark. And it’s not ugly now. =)
Marie says
You guys are pretty friggin’ amazing! You make me want to hide my tail in shame …cause you’ve practically done as much as me but its taken me 5 years :(
Pamela says
Have you given up on the idea of arching the portico ceiling? I was very interested in how you were going to mange it. Do you buy something premade, or just use something bendable?
YoungHouseLove says
That’s still on the list! We just mentioned some of our future plans here but it’s not an exhaustive bulleted list like Listy McListerson. As for something premade, I’m not sure. I think there’s some vinyl ceiling material that’s probably nice and flexible that might work…
xo
s
Devon @ Green House, Good Life says
I was imagining you using tongue-and-groove boards for the ceiling, which miiiight (in my mind, anyway) have enough wiggle room to make the curve. Maybe if you cut the tongues and grooves down to half-length or so? Or maybe just regular (non-tongue-and-groove) boards that you can line up along the curve?
YoungHouseLove says
LOVE that idea!
xo
s
Melissa says
Not sure what happened, but this post didn’t show up in Feedly this morning as usual. (Seriously, your posts are the ones I look forward to the most in my RSS.) Anybody else have the same problem? I don’t know if this is some technical glitch, but I wanted you to be aware.
My husband and I are probably going to buy a fixer-upper as our first house. You’re definitely inspiring me to see the potential in those old houses, so thanks!
YoungHouseLove says
Oh no! Anyone else have that issue? I just checked mine and it didn’t show up either. BOOO! Feedly is finicky sometimes but I have no idea why. It seems to cut off at videos occasionally, but this has no videos in it and it’s not a truncated post in Feedly, it just never even got caught it seems like. Anyone have tips for us?
xo
s
Kate in New Zealand says
I wonder if it has anything to do with that “Must Read” check box option that shows when you add a new blog?
Perhaps when existing subscriptions migrated they weren’t automatically marked “Must Read” and so certain posts aren’t shown?
YoungHouseLove says
We heard back after tweeting about it that they had some strange glitch today but they said it would catch up within a few hours and sure enough, ours popped up for us. Everyone else seeing it now?
xo
s
Laura & the Shell says
Lots of progress! It’s such a fabulous house!
I wanted to say that I LOVE the idea of a floating desk in the office. Not only would it look great, it would free up the walls for so much – storage, art, Clara’s play stations, etc.
Lindsay says
Your house looks great. I have been in mine for 4.5 months and it is easy to forget all of the things I’ve done already.
It looks like your driveway is gravel. Will you pave it or is it okay to have a gravel driveway when you don’t have to plow snow off of it all winter?
YoungHouseLove says
I think we’d eventually like to pave it, just because clearing leaves and acorns in the fall can be really frustrating, but we’ll have to see how it goes this fall!
xo
s
Nikki says
Goodness, those hardwood floors are still getting me all hot and bothered! :) It makes me want to buy a house, JUST to install some hardwoods like that!
JG says
Have you thought of using the Spare Room / Possible Someday Nursery as the craft room (until Nursery comes into the picture!) That way you wouldn’t have to figure out how to share the crafts with the guest bedroom, and the empty room gets a use- seems like you (and Clara) would get a lot of fun use out of a big dedicated craft room!
YoungHouseLove says
That’s definitely another option!
xo
s
Denise says
I love your updates! Just curious if you will a we share a picture of your unfinished storage room upstairs. It has me so intrigued because it seems like this secret room that is never mentioned haha. I live in Arizona and most homes I am familiar with are new constructions so I am having a hard time visualizing an unfinished room in an upstairs space and why a house would have that. Help me understand!! :)
YoungHouseLove says
Here’s a picture of it empty before we moved (it’s on our House Tour page too) it’s just a really dark room to photograph so now that it’s full of stuff and the walls are wood we’d need to break out the tripod to get a good shot. Hopefully we’ll take an update shot sometime!
xo
s
HeatherM says
Hi there. I just wanted to let you guys know your blog isn’t loading up onto feedly today. I’m not sure why. Did you recently make any updates to the blog? Another blog I read (confessions of a young married couple) had the same problem right after they made some updates to their blog. They somehow worked it out though. Now I have to go back and see how many of your posts I have missed- it’s not a big deal, but also not very user-friendly.
YoungHouseLove says
Thanks HeatherM! You’re the second person to alert us to this! We have no idea what’s going on but we’re certain it’s only this post that went missing (yesterday’s came through for us just fine but today’s is missing for us as well). We don’t believe we changed anything on our end, so we have a query in to Feedly about it. Sorry for the trouble!
xo
s
Heather says
Please don’t take this the wrong way because I love your blog and your little family, but these kinds of posts really bother me when you pretty much only reuse old photos. Would it have taken you that much time to take some new pictures? I am sure that your dining room does not look like that today and almost all of the pictures seemed to be ones from other posts. I love what you have done and you’ve inspired me to make some changes around my own house since you’ve moved in. So I am not being negative at all, I really just want to see more pictures!!
YoungHouseLove says
I totally get what you mean, Heather! There are actually some fresh photos here (the lofted sunroom photo is brand new, and we just shot the bedroom pic two days ago). The dining room actually looks exactly like that but with about three fewer things on the table, so we thought retaking a photo that would be so similar was a waste. But when rooms evolve in any real way (with more than a knicknack or two moving around) we definitely love to document it! That’s pretty much what 80% of the posts in our archive are, just photos of rooms in our house as they evolve!
xo,
s
Kitty says
I adore you guys (is that creepy?) and your blog is still the very first blog I check among dozens, but this progress post feels like a whole lot of nothing. And it’s two of you doing this full time. I get that Clara and the actual writing/responding website stuff takes a lot of time, but honestly, a lot of couples working outside the home full time complete more DIY on weekends than you two do all week long. I’m sorry, I am not trying to be unkind, but you have a good thing going here and, as a long-time reader, it feels like you’re just phoning it in. (Do people still say that?!) Is the Habitat Show House taking a great deal of time? I understand you can’t post about it because that would defeat the purpose. Anyway, I want to keep reading and enjoying your blog and your sweet family, but you haven’t given me a lot of reasons lately.
Kim says
“a lot of couples working outside the home full time complete more DIY on weekends than you two do all week long”
Who the hell are these couples? Contractors? What a ridiculous, rude and unnecessary thing to state.
YoungHouseLove says
Aw Kitty, I adore you right back – and I’m sorry you feel that way! We did a three months in post just like this on our last house and loved having it to look back on, so we thought it would be fun to do here as well. On Tuesday we repainted our bedroom and yesterday we overhauled a closet as well as juggling the sunroom lofting project that we’re in the middle of tackling (there’s a new photo of that in this post) so I promise we’re not sitting around eating bon-bons! We also discussed our new house pace here (where we acknowledged that some folks would like it less and others would like it more). There are lots of things keeping us busy behind the scenes, but just looking at this post and all that we’ve done in 90-ish days, we don’t feel like we’re going slow – in fact it feels faster than what we’d done in our last house at three months in. So sorry to disappoint you though!
xo,
s
Kim says
OUCH! We moved into our first home 3 months ago too and have only accomplished replacing a patio door!! Cringe!! You guys are such a motivation… I don’t know how you motivate yourselves because we certainly can’t motivate ourselves – but i’m glad you have because you make me want to get our butts into gear!
marin says
The outdoor space is amazing!! I’m also in love with your entry way, the light fixture is gorgeous! I’m so so so excited to see what you do with the kitchen!
Annie says
The bright blue tiles on the bathroom floor are awesome!!! I would maybe re-grout, but that bright blue is great! It might be hard to appreciate them with the tiles in the rest of the bathroom. Also, your back deck veranda thingy is going to be uh-mazing!
Tammy Terrio Wallace says
Great work guys! You’ve gotten so much done already! That backyard/living space is to die for! You’ve really found a gem…
Sandra T says
I’m not sure anyone will appreciate this other than me, but I had the biggest “deja vu” reading your post today! Last night I was looking at your blog and got this “I can’t remember what rooms are finished, and what was done” vibe, and brought up your very up-to-date house tour link to check it out. So it’s so weird to me today that you’re giving us a house tour!! Almost word for word…is this groundhog day???
YoungHouseLove says
That’s so funny! As I was writing this post I was updating that page too! Probably just as you were reading it last night! Just got the new sunroom pic in this morning.
xo,
s
Sandra T says
Dude!! ha ha ha
Jennie says
Sherry, where did you get the new mirror you hung in the half bath? I love it!
YoungHouseLove says
It’s from HomeGoods!
xo
s
Edna Loureiro says
wow! what a different a white paint does.
It’s beautiful, so inspiring!
JG says
Weird question bothering my brain- why isn’t the steam peeling the wallpaper for you in the shower of the bathroom?! :) That would be nice and easy… maybe you should pick at it, heh!
YoungHouseLove says
I am a crazy lady. Then second I see a corner pop up I’m the first to yank it! There have only been some small sections that I’ve been able to get down so far… but every shower is an opportunity to expand my reach!
xo
s
Misty says
Maybe I’m crazy (probably) but I’ve been sitting here for like 15 minutes trying to puzzle out those two top photos of the outside of your house…is it just me or did your house move a lot closer to the road? I don’t know if it’s the camera angle or the fact that you guys had those trees removed but it looks like the trees all shifted over and the road got a lot closer! The house definitely stands out a lot more than before…looks great as always, you guys have the magic touch when it comes to houses!
YoungHouseLove says
Haha! We talked about that here in this thread. So weird!!
xo
s
Annie R. says
Loving the fresh and updated vibes!
I’m excited to see the family room wood get painted. I’m wondering how white and bright it might be- I personally would LOVE to see more color on the wall part if all the wood is white. But I love the clean feeling an all white room gives too.
Anyways- I’m actually really curious about your slate. Does it read like grey, blue or more black in person? We have black matte tiles in our bathroom that I love (I would have never picked them but they are beautiful!) and I’m wondering if the color you used on your vanity would work with the floor. ;).
YoungHouseLove says
In person I think it reads more like a dark gray with some blue undertones, but you’d call it gray tile not really blue tile if that makes sense. The vanity color we used is a true chameleon (I just convinced a friend of mine with beige floors and black appliances to use it on her kitchen cabinets and it’s awesome and totally bridges those things together) so I think bringing home a swatch of it would help but it might be a winner!
xo
s
Joy Cooper says
Quick question. When you took off the doors leading in to the den, did you have cutouts from the door hinges left in the door frame? If so, do you have plans to cover them up or patch them somehow?
Love the new house, it is similar to mine in Atlanta, so I am hoping to learn allot.
YoungHouseLove says
Yes, I still have to patch those but I’ve done it at our last house so I’ll have to make a video and take pics of the process since it seems like you guys would like to see how! It’s just some spackle and sanding and primer/paint, but there are a few tricks along the way that I can share for ya!
xo
s
Carla says
Y’all have done so much! And each time I see your front door, I want to go lighten mine up. I painted it turquoise last year but it’s a bit too dark.
For that triangle shape above your portico, I think horizontal planks would look cool up there (along with the chunkier molding!). It would kind of tie in to the beadboard in the back without being the exact same.
YoungHouseLove says
LOVE that idea!
xo
s
T says
Do you have any idea if the previous owners know that you are DIY bloggers? I’m just wondering if they get to see the changes to their old home. I know that I would be curious to see what the new owners were doing with my old space – especially if it had so much potential for renovations!
YoungHouseLove says
Our last two house’s previous owners contacted us and it was so much fun, but we have yet to hear from the sellers of this house! Our buyer’s agent did tell their seller’s agent about our blog, so ya never know!
xo
s
Jill says
Do you not have a window in your master bath? I’ve never seen one showing in any of the pictures of it, and there doesn’t seem to be any natural light shining in them either.
YoungHouseLove says
Sorry, I think in our initial house tour video you can see it, but it’s to the right of the shower as you face it (there’s a toilet next to the shower and then a window on that wall between the toilet and the sink).
xo
s
Heather says
Had a quick idea for your stairs . . . a Dash and Albert runner that has a stripe that pulls out the color of your beautiful front door color. I live on VA beach and am planning on using several striped Dash and Albert rugs in our new home. We are also contemplating buying our first ever ranch home so cross your fingers for us as we attempt to “Redo the Ranch”!
Also, any advice for my husband and I who are newby bloggers? Trying to get our names out there for our dream store someday that will have interior design, floral design and art classes we hope. Thanks!
YoungHouseLove says
That’s so funny! We were just on Dash & Albert’s site last night! We love the idea of one of their runners for the stairs – although we’re debating something dark like black and white stripes to tie into the dark hardware and fixtures around the foyer. As for blogging advice, we put together a little page of Blogging info and FAQs for people just about how our blog grew, how we make money, etc. Hope it helps!
xo
s
Jasmine says
Hi,
Love what you have done so far. So impressed that all this is done in less than 3 mths. It would have taken years for someone else. It is so motivating to DIY newbies like me.
Keep it up.
Whitney says
I used this 2X3’7 rug as a welcome mat, and it looked so good! Thought you might like it, too. http://www.overstock.com/zh/Home-Garden/Poolside-Black-Beige-Indoor-Outdoor-Rug-2-x-37/6753746/product.html?refccid=LWG6JX234SIJPJSA2Y4NJIAB3I&searchidx=29
YoungHouseLove says
Thanks Whitney! It’s awesome!
xo
s
Monique says
Will you be doing monthly recaps again? Place looks amazing for such a short amount of time!
YoungHouseLove says
Thanks Monique! For now I think we’re happy to just do updates on a wider scale like this, but you never where we’ll end up!
xo
s
Catherine says
Love the upstairs hallway, and the painted interior of the front door! We just did that with ours a few weeks ago (http://beginninginthemiddleblog.wordpress.com/2013/09/04/shut-the-front-door/)! It definitely adds a nice touch to the entry area from the inside looking out :)
Heather says
this post just reminds me that after 10 months of actually owning this house…very little has actually happened. And seriously, doing a progress post but not taking *any* new pictures, grow your skills, this is just so painfully lazy.
Been meaning to for a long time but I’m finally deleting you. There are newer, fresher blogs who are really putting effort into quality projects. You just aren’t one of them.
Elisa says
Love you guys! Just wondering if you could tell us a little bit more about how you budget for things (without getting into figures of course) I imagine John has a big pie chart broken up into ‘small fixes’ ‘new washing machine & dryer’ ‘back porch makeover’ ‘master built in makeover’ etc & you just put a percentage amount of renovating funds towards each of those projects per month??? I’ve heard you mention that you are ‘saving your pennies’ & I’m just wondering how you do that. I usually save my pennies & knock off the project at the top of the list but then you have to start all over again for the next project! Love your reno posts as much as your budgeting ones. Thanks for making my days brighter each morning! x
YoungHouseLove says
That’s a fun idea! John loves pie charts! Here’s an old post we wrote on that subject for ya in the meantime! https://www.younghouselove.com/2010/03/email-answer-money-management/
xo
s