Q: I just read an old post of yours where you compared your last house to your current one – and it looks like you preferred the old one in some ways because you had done more renovation, etc. I think it would be awesome if you did a do-over of that post now that it has been so long and you’ve done so much to improve your new house! – Thanks for all the inspiration, Sarah
A: You’re right, it’s high time we revisited this weird little comparison of our first house and our current one, so let’s get right into it. It all started when someone (ironically also named Sarah) said this about a year ago: “I love your videos and it’s crazy to see the difference in YHL style from the first house to this house! If you wanted to do a side-by-side of rooms past and present, I wouldn’t hate it :)” We decided we wouldn’t hate it either, so we had some fun with it. And now over a year later it’s baaaaack. It’s a battle to the death. First house vs. current house. Cue the dramatic music and picture me singing while Simon Cowel says “you sound like a dog trying to lay an egg.” Of course it’s kind of an unfair fight since we’ve only been in this house for 20 months and it took us four and a half years to finish our first one (and we definitely expect this one to take us a few more years since it’s bigger and we have crazier plans) but on the other hand, after over six years of figuring out what we love and learning by trial and error, we’re definitely in a more confident place than we were when we started out, so some things haven’t taken us as time to figure out. Oh and we stole most of the current house pics from our House Tour page, hence the big “progress” label on the bottom of those. Anyway, it’s on:
The Front Yard, First House:
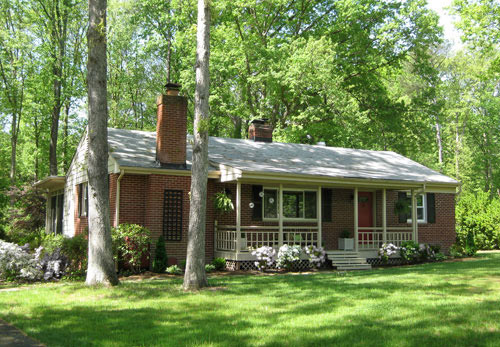
The Front Yard, Current House:
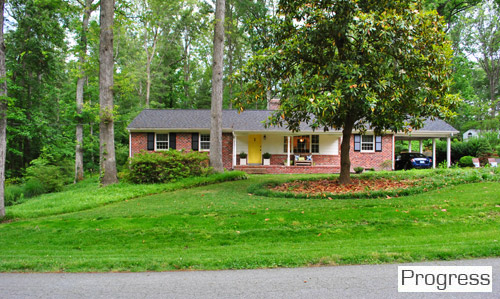
Winner: The first house. Our current yard has definitely improved by leaps and bounds from the bushy overgrown lot that we inherited (you couldn’t even see the house from the curb), but our first house took us over four years to upgrade it from this craziness, so we’re guessing we still need a few more years with our current one (from other angles it still looks pretty rough).
The Front Porch, First House:
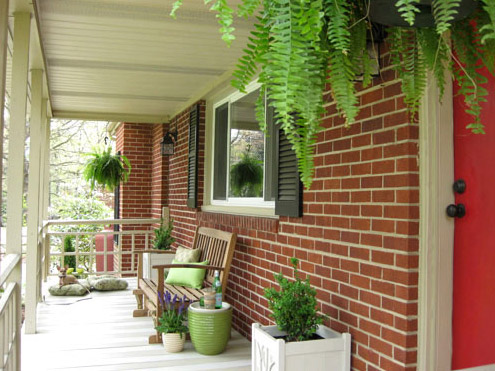
The Front Porch, Current House:
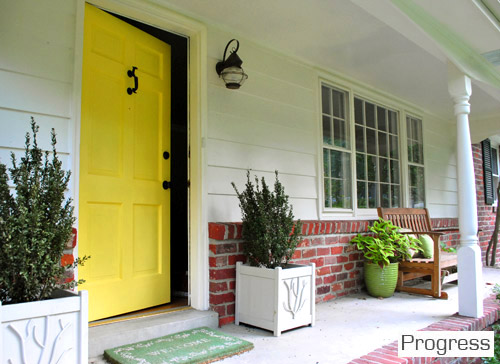
Winner: Tie? We actually would give the front door win to our second house (we loved the red but we lurrrve the yellow) but we still have big plans for boxing out the porch columns and staining the concrete and doing about a million other things at our new digs – and the hanging ferns and tan-and-cream stripes on the first house’s porch were a few of our favorite things. So… lame, but let’s say it’s a tie for now.
The Living Room, First House:
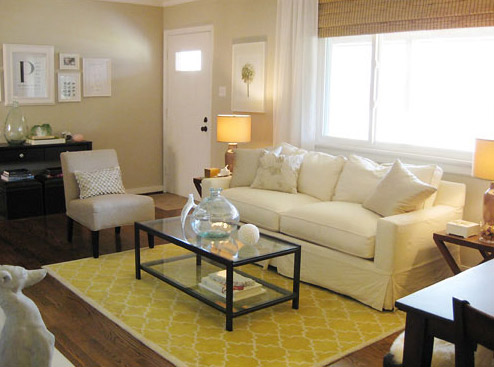
The Living Room, Current House:
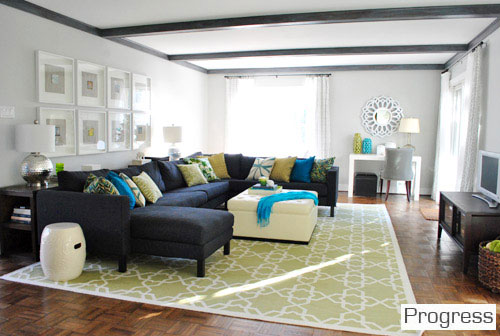
Winner: Our current house. Although we’re still hoping to upgrade things (like converting an old dresser into a media stand, etc) we never really used our formal living room in the first house (we had a den for TV watching and chillaxing), so we feel tons more at home in the current living room where we can sink into our giant sofa and zone out.
The Kitchen, First House:
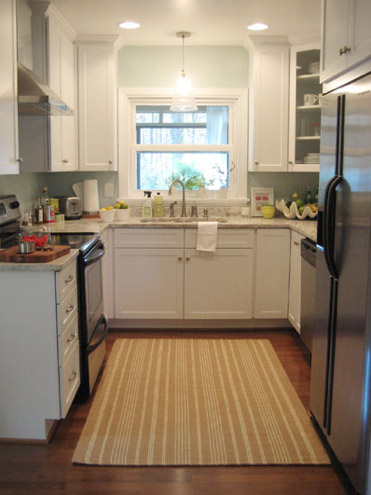
The Kitchen, Current House:
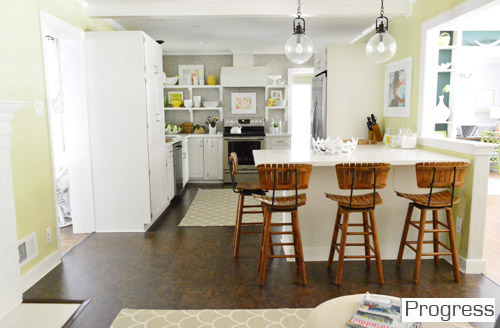
Winner: Our current house. This might be a you-have-to-be-here-in-person thing, but the floor plan and smaller size of our first house’s kitchen just felt a lot more closed in and separated from other rooms and the new kitchen is truly the heart of our home (with two giant openings leading to the hall and the dining room and two other doorways that connect it to the office and living room). It’s hard to explain, but when I’m sitting at the peninsula approving comments while Clara plays on the rug by the fireplace and John cooks up something yummy for dinner, it’s just a nice place to be.
The Hallway, First House:
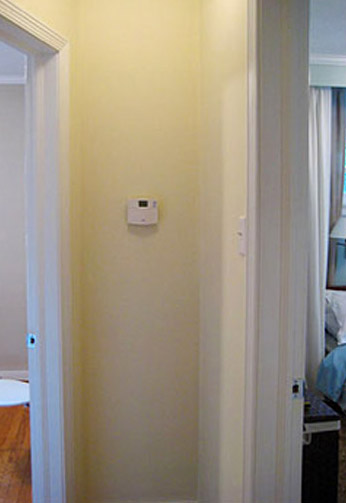
The Hallway, Current House:
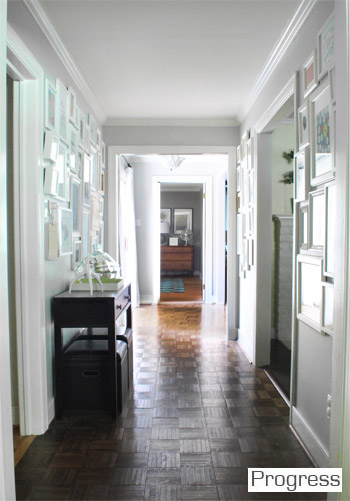
Winner: Current house. We’re so thankful to have a nice wide, light-filled hallway. And the giant family gallery of frames just does it for us.
The Spare Bedroom, First House:
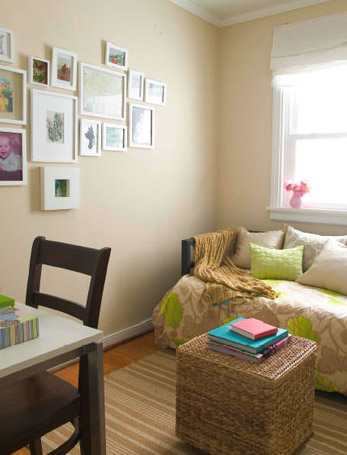
The Spare Bedroom, Second House:
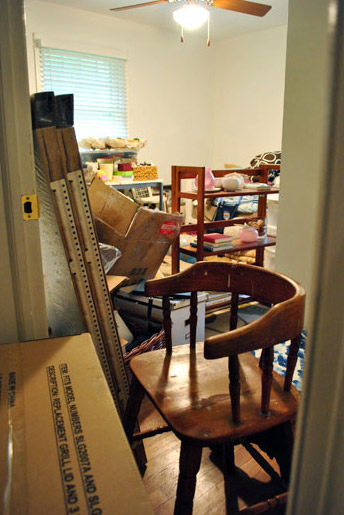
Winner: The first house. Although this picture is stolen from an old post about how messy the playroom was before my mom helped me clean it, once again it looks almost this ca-razy (and has a lot more major furnishings in there since it’s full of secret book projects, hence the need to use an old pic). So yeah, the clean little room with a daybed and a desk made me a lot less sweaty and clammy. Someday I will show this room who’s boss. Until then, the door will remain firmly closed.
The Nursery (Formerly The Third Bedroom), First House:
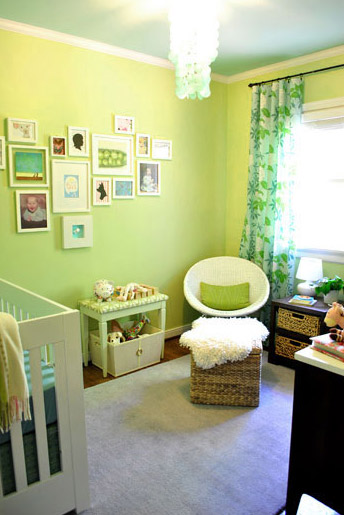
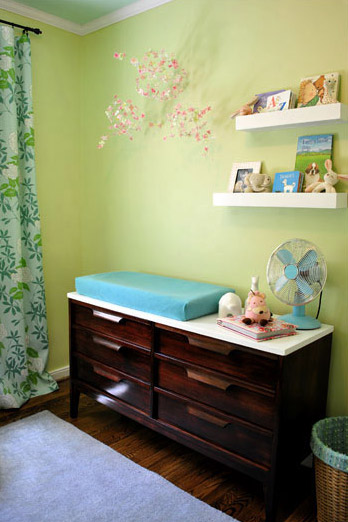
The Nursery, Current House:
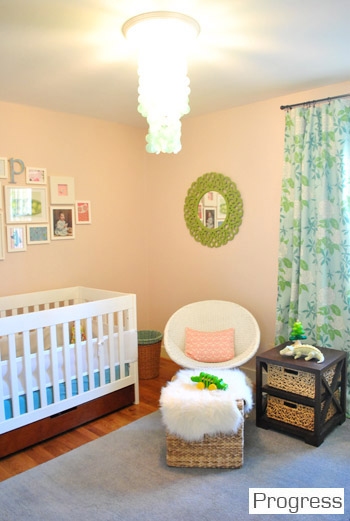
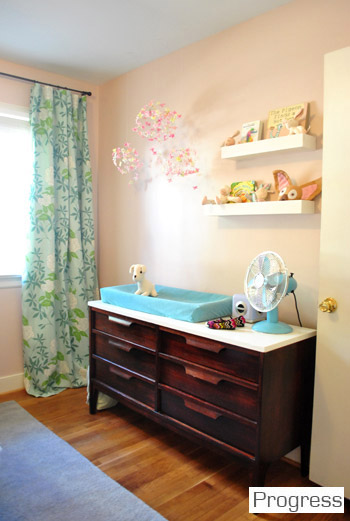
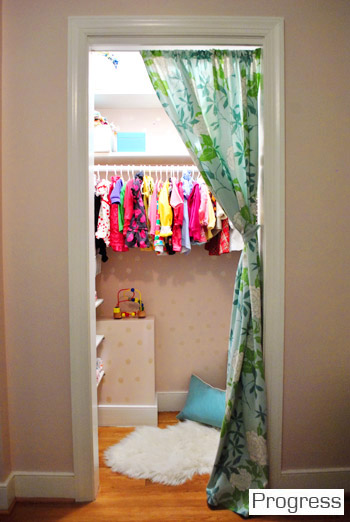
Winner: Current house. But it was a hard call. We loved the room that we took Clara home from the hospital to so much. It just was such a sentimental space. But the bigger closet in the current room (which Clara now uses as a reading nook) gives her newer room the edge. And we can’t wait to do a bit more in here, like add crown molding, paint the ceiling, refinish the floors, etc.
Our Bedroom, First House:
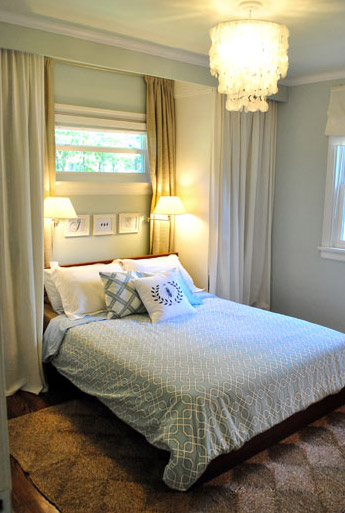
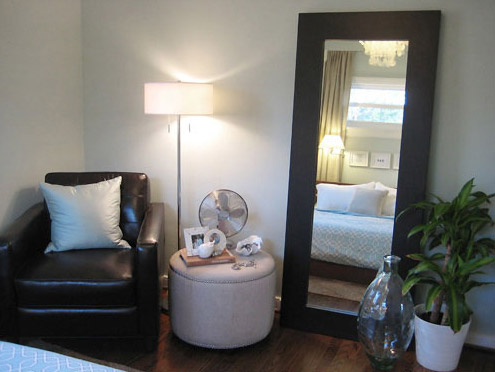
Our Bedroom, Current House:
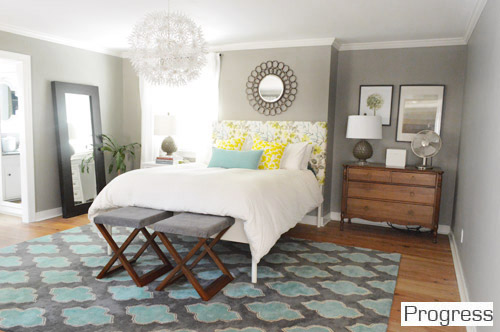
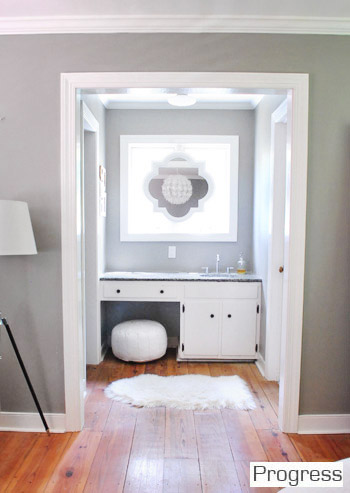
Winner: Current house. Although the built-ins that we created with doorless Ikea wardrobes to flank the bed in our first house (and to provide some much needed storage) will always have a special place in our hearts, our new bedroom is easily the coziest room we’ve ever slept in. Especially since we rearranged everything and painted the walls a dark and moody color. And of course having a walk-in closet and a bathroom that’s actually connected is a huge step up in the function department.
The Main Bathroom (located in the hall), First House:
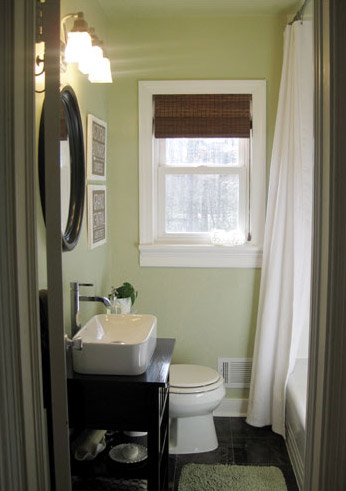
Our Bathroom (actually attached to our bedroom this time), Current House:
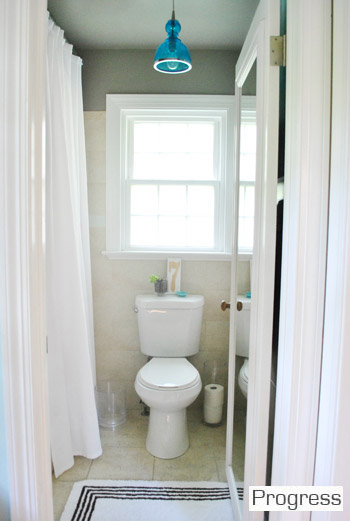
Winner: First house. By a mile. We loved that complete bathroom gut job more than words can say. And although we did some small easy upgrades to our new one, it doesn’t doesn’t make us feel quite as shiny and proud as the first one did after a few months of serious work. But there’s a chance that we’ll love our current one more someday (perhaps after we redo the flooring like we’ve talked about) just because it’s attached to our bedroom and doesn’t have to be shared by everyone else in the house.
The Office/Guest Bedroom/Playroom, First House:
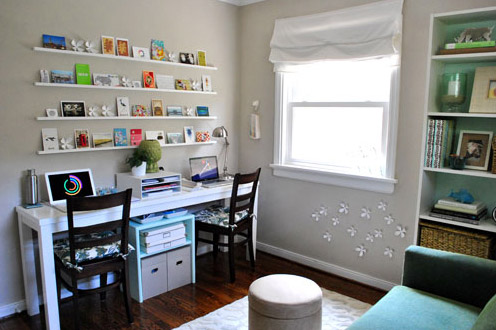
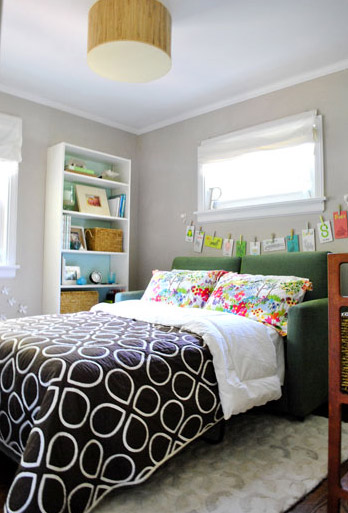
The Office & Guest Bedroom (which are now separate rooms), Current House:
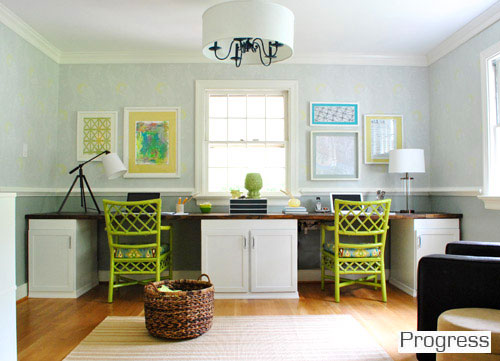
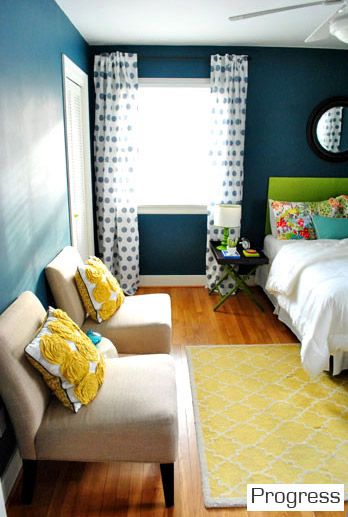
Winner: Current house. The office in our first house was such a great multi-tasking space, but it was teeny and it made us feel a little cramped when we were all in there. And when guests came to town it was hard to do blog stuff (which definitely doesn’t stop on nights and weekends) since the office was occupied by family & friends. So although our first home’s office/playroom/guest room was such a fun space, it’s a lot more functional to have a separate office with a nice built-in desk and our own cheerful guest room (with its own attached bath) for guests.
The Den, First House:
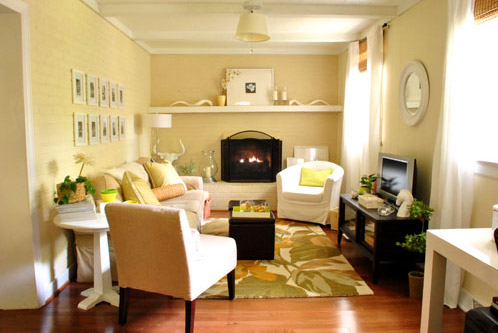
Winner: The first house. 1) Because our current house doesn’t have a den, and 2) Because our first house’s den was one of our favorite rooms ever – so cozy. Although the room that we call “the living room” in our current house could have been a secondary living space/den, we opted to turn what used to be a formal living room into a spacious dining room to accommodate our huge family who couldn’t squeeze into the dining room behind it (which we made into the office). We don’t regret our decision to just have one huge casual room for TV, reading, playing, & hanging out, but we just have a special place in our heart for the comfy den that our first love – er, house, offered. I remember sitting on that sofa holding our newborn baby with Burger to my right and John to my left like it was yesterday. Sniffle.
Dining Room, Current House:
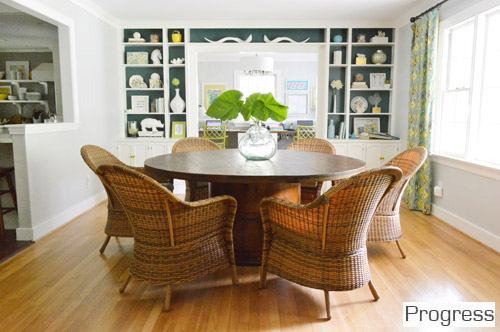
Winner: Current house. 1) Because those curtains are my babies and we’re enamored with the dark teal color that we painted on the back of the built-ins, and 2) Because our first house didn’t even have a dining room (it just had a dining nook in the corner of the living room). Well, originally it had a small dining room off of the other side of the kitchen but we closed off that doorway to turn it into a third bedroom which later became the nursery since we needed that space far more. It’s all much more clearly explained here.
The Laundry Area, First House:
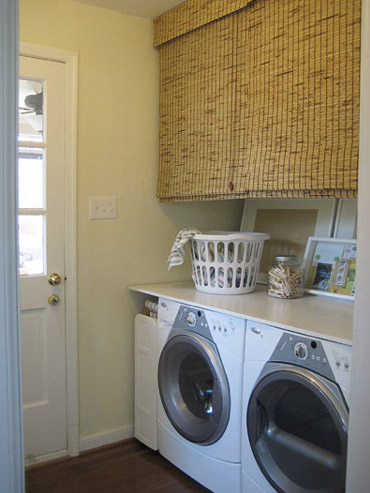
Laundry Area, Current House:
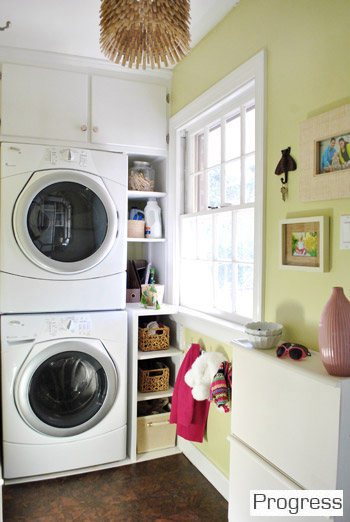
Winner: The current house. We love our new laundry space. Even though it’s narrow and we don’t have a surface for folding, it just feels happier. Plus we don’t have to fight all of our normal human urges to resist clutterering up a big long counter near the door like we did in our first house (it was always full of incoming or outbound stuff). And it’s more fun to fold laundry in front of the TV on the sofa in the living room anyway.
The Hall Bathroom, First House:
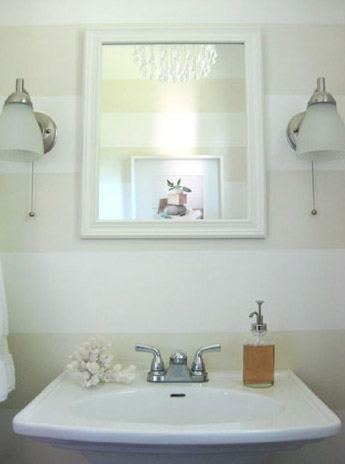
Hall Bathroom, Current House:
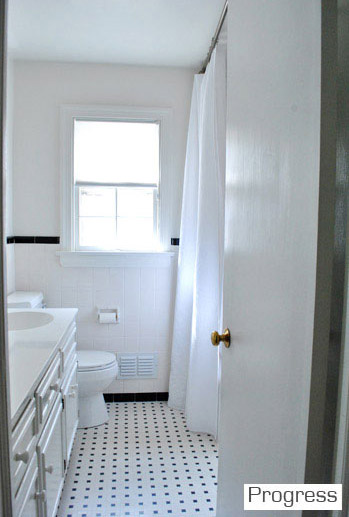
Winner: The first house. The stripes and the fun glass chandelier were so charming, and we loved the pedestal sink and the pocket door too. But the new hall bath isn’t just a toilet – there’s a tub in there, which is where Clara takes all of her baths. So maybe the current house wins for function but the first house wins for sweetness? Either way, that blank slate of a bathroom in the current house is begging for some love, so we’ll count this as a point for the first house until we tackle the new one, since that was our first instinct.
The Sunroom, First House:
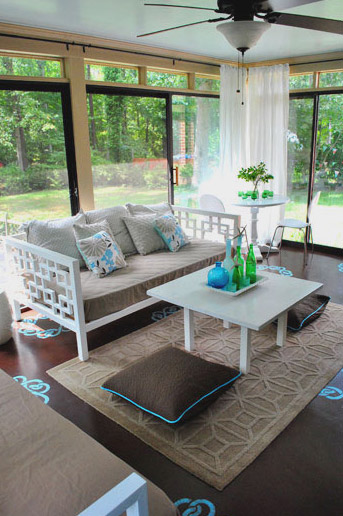
The Sunroom, Current House:
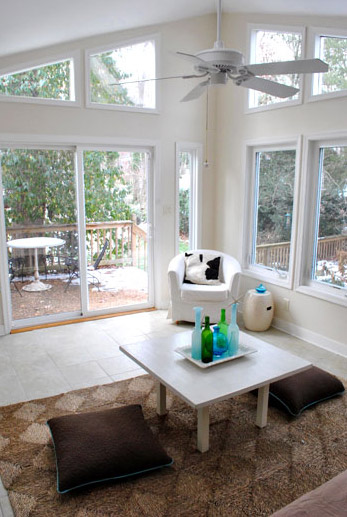
Winner: First house, all the way. We have about ten million things on the list for the current one though, so maybe in a year or two it’ll give our first one a run for its money…
The Patio, First House:
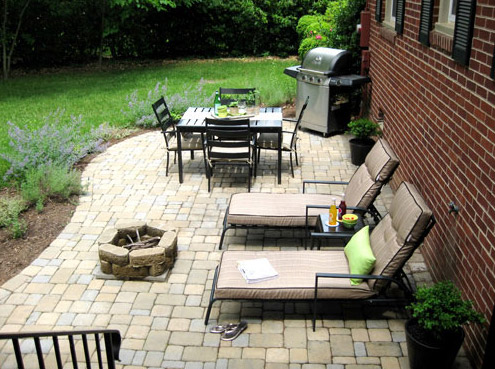
The Patio, Current House:
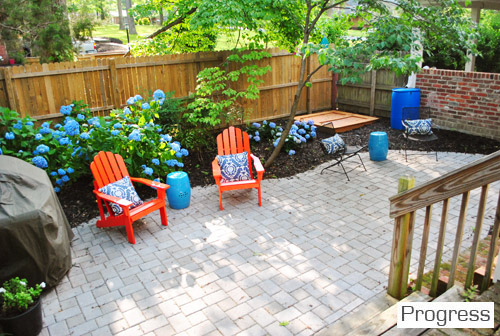
Winner: Current house. Just because it’s more spacious and cozy/shaded. But most of all because we did it ourselves (we hired out the first house’s patio since we were three weeks away from our backyard wedding and worried that if we tried to DIY it we’d get married next to a half-finished mud pit).
The Deck, Current House:
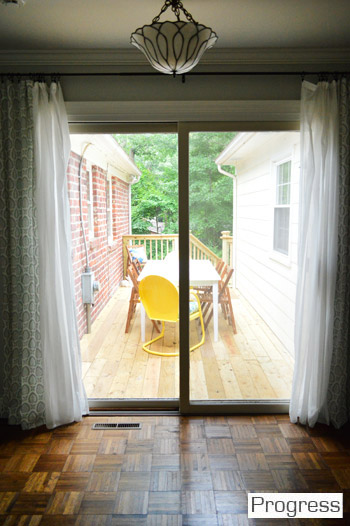
Winner: Current house. 1) Because we didn’t have a deck in our first house and 2) because John built this one with his bare, manly hands and I got to get it furnished. We can’t wait to stain/seal it and fix a few more things up out there (ex: hide the utility box, hang some shutters, paint the siding so it feels more balanced, etc).
The Basement, First House:
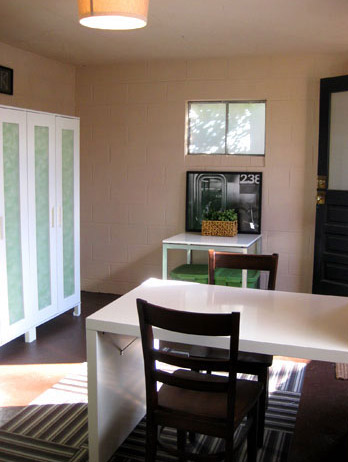
The Basement, Current House:
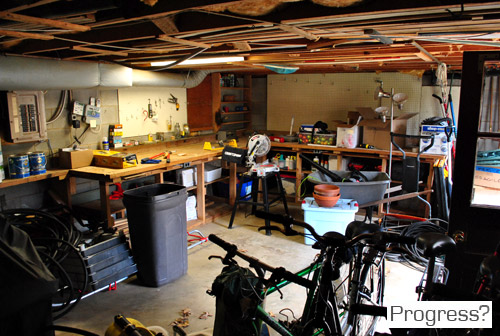
Winner: First house. Because we’ve obviously spent a little more time on the first one. Haha. But you never know what we’ll do down there with our current one as soon as we can make it not resemble a pile of junk…
The Backyard, First House:
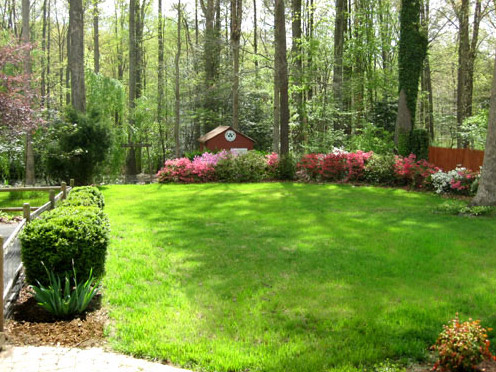
The Backyard, Current House:
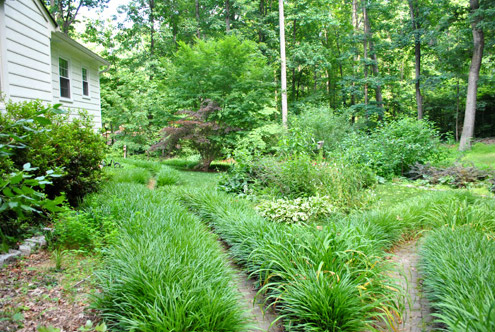
Winner: First house. We still miss that lovely flat grassy area surrounded by pretty woods. Someday we’ll hopefully make a little grassy spot for Clara and Burger to romp (after lots of transplanting, I imagine).
So there you have it. I think the final tally is 10 to 8 with our current house squeaking ahead by two (last year when we did this our first house got a 9 and our current house got an 8 since we didn’t have the deck in the mix yet). It’s interesting to see how our style is gradually evolving (more color/contrast/risks), although we’ll always have a soft spot for the tone-on-tone look of our first baby- er, house. And as for what’s still on the agenda at this place, here’s a big ol’ rundown that we shared a few months ago. What do you guys think? Have you ever looked at photos of your current house next to photos of a previous house to compare what you liked or disliked about them? Isn’t it funny how a new house is a chance to completely reinvent yourself, yet you’re usually working with a lot of existing furniture, so it still has “glances” of your first house going on?
Psst- Check out a full source list for where we got nearly every last item (and what paint colors we used) in our first house here and our second house here.

Tracy says
Ok, this is completely off subject, but have you seen this? http://www.bakerella.com/homemade-oreos/?utm_source=feedburner&utm_medium=feed&utm_campaign=Feed%3A+Bakerella+%28Bakerella%29 um…recipe for HOMEMADE. OREOS.
YoungHouseLove says
Ahhhhhh!
xo
s
Hope S says
Where do you find our bedding?
YoungHouseLove says
Mostly it comes from Ikea or West Elm. Hope it helps!
xo
s
Elizabeth@ Food Ramblings says
love the side by side comparisons…so many great projects!
Emily says
OMG! The pendant light over the sink in your first house is exactly what I’ve been looking for!!!! Source? Please? Pretty, pretty, please. If you saw what’s over my sink, you would completely understand my desperation…
YoungHouseLove says
That was from West Elm a few years ago. Hope it helps!
xo
s
Megan says
Yay! I love when you guys compare houses. I loved your old house because it was so cozy and warm looking. However your house now is equally as awesome just in a different way. Oh and your patio at your current house is beautiful. We are actually installing a patio this weekend and the pavers we ordered just happen to be the same ones y’all used! I totally did not plan that but at least I know it will look great!
Katy says
Just a suggestion- in your beautiful current kitchen, I feel like the side of your big tall white cabinet next to the entrance in your back family tv room is calling for something. Perhaps some of Clara’s art or chalkboard paint framed? I dunno, but its definitely appears to be a space for opportunity to do something creative as its one of the first things my eyes go to in the picture. Hope this suggestion is helpful. Love your blog and all your house DIY projects! Been a reader for years.
YoungHouseLove says
Oh yes we keep thinking about a cork board or a black board or something. Will keep you posted!
xo,
s
sarah says
wow…..i think i could move into your first house….it looks like it was perfect. i know that this one will get there as you keep working on projects.
Jas says
Do you guys watch Homeland? There’s a house that has a carport and a garage next to it. Would you have room to build a garage on the right side of the carport? Just a thought :)
YoungHouseLove says
Sadly that’s right on our property line, so we can’t expand in that direction. Fun idea though!
xo,
s
Kristine says
I love this post!! What a fantastic look back! I too look at our first house allot on Zillow (of all places where there are plenty of pics) and think back at all the things I loved about it and how we went about our projects then comparing it to our home now that is still a work in progress but definitely the long term house and totally worth it!
Ash says
I totally saw your first house’s kitchen on The Nest the other day! My computer was having issues, so I didn’t have a chance to get the link and send to you, and now I can’t find it again (I think I was browsing under “style solutions”). Just thought you’d like to know, in case it was, ah, “borrowed.”
YoungHouseLove says
Aw, thanks!
xo
s
Lori @ Lighten Up! says
I’m curious – do all houses in Richmond have sunrooms? Is it a regional thing? I like them, but I’ve rarely seen them anywhere I have lived (all West Coast).
I suppose in Portland we’d have to call it a rainroom…
YoungHouseLove says
Oh yes, they’re everywhere here! Never had them in NY/NJ either though!
xo
s
Sarah @ Sarah's Daybook says
Hey guys! I was wondering if you can do a comparison with all 3 houses soon? I love this post and I think it would be so fun to have all 3 side-by-side!
Sarah
http://www.sarahsdaybook.wordpress.com
YoungHouseLove says
That would be fun!
xo
s
Sarah @ Sarah's Daybook says
And whoa, I just realized I’m the third Sarah to request this post… huh.
Sarah
http://www.sarahsdaybook.wordpress.com