So our built-in wall-to-wall desk already made some good progress this week with the painting and making-taller of our cabinets. But something was missing.
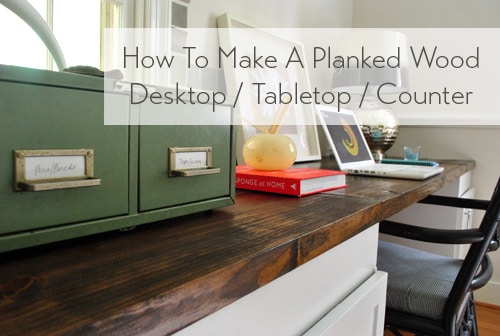
Yes, remember the view from before?
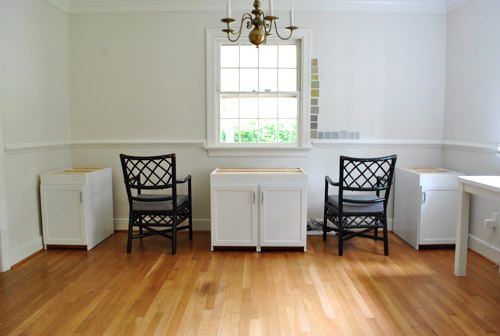
Yes, we were devoid a counter (aka, the desk top). John and I were actually quite indecisive about what to do when it came to that part. And whatever we did, we needed about thirteen feet of it (a length that we learned most kitchen counter suppliers wouldn’t even deliver since 12 feet was usually the max before you ended up with a seam). At first we considered ordering a legit kitchen counter top (maybe butcher block, maybe silestone, maybe this from Ikea – although they would all have a seam). I think after having saved so much with our $6 cabinets we thought that maybe the top could be our splurge.
But, then again, we’re not very good splurgers. Also, I was leaning towards something white (to keep things light, and to tie into the top of the nearby built-ins in the dining room) but John was Mr. Hesitant about white overload (and worried that the white tone of the counter could clash with the white of the cabinet). I know, it’s shocking to hear a guy worry about clashing white tones (especially when he usually can’t tell one white paint chip from another) but he can own it. In short, we were stuck.
But after seeing this DIY-ed desk that Aubrey and Lindsay built, John won we both realized that wood was the way to go.
We’ve always loved the combo of white and deep wood (we did something similar but flipped when it came to refinishing Clara’s dresser), so why not? And rather than “matching” a white counter to the tops of the built-ins in the dining room, we thought referencing the rich wood tabletop in there could really look great.
So with the “rich wood finish” decision made, we tracked down our materials. We wanted something thicker than the 3/4″ console table top (just to stay proportionate with the four chunky cabinets below and the thirteen foot length), so we picked up some 2 x 10″ untreated framing lumber. It was as thick as one of those jumbo cutting boards and I walked around the store talking lovingly to it, which was completely embarrassing but I could. not. help. it.
While there we had the guy at Home Depot cut a bunch of eight foot pieces in half so we could fit them in the car (it would also make maneuvering them at home much easier). And this is the most exciting thing. Total cost: $27.30. Yup, it came to less than a dollar a square foot (which is a heckova lot cheaper than most other countertop options, even butcher block or laminate from Ikea).
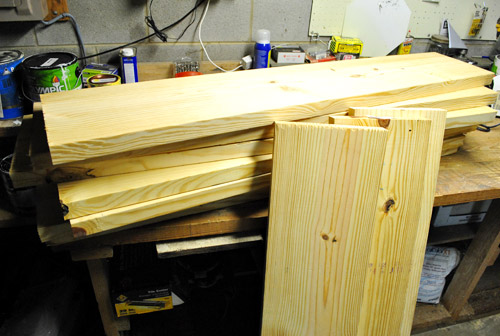
So with everything home, we did a rough layout on the floor of our basement workshop to figure out which pieces had the nicest edges (for the front lip) and which ones should be hidden in the back. We didn’t have 13 feet of floor space to work with, hence the overlapped look.
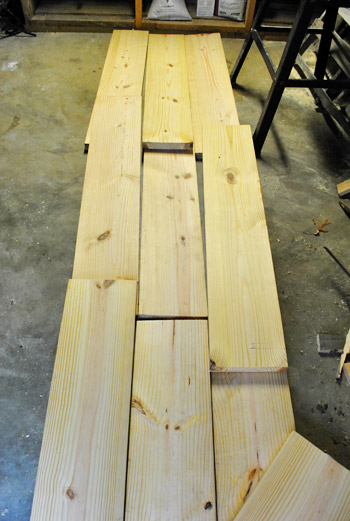
Since I was going to do the staining, John helped me label the back of each piece with clear directions so I didn’t end up staining the wrong side. The X meant “don’t stain this side” and STAIN FRONT meant, well, “stain the front edge” since it would show on the outer boards if it was a front board.
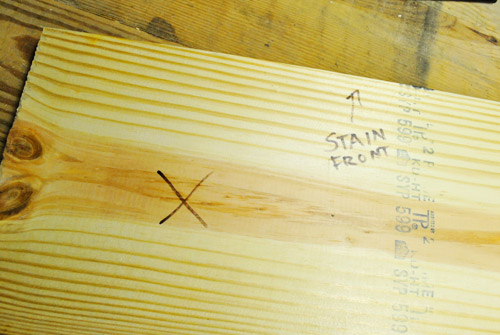
John’s duty (besides cutting a few end pieces to size) was sanding (since I still had memories of my vibrating hand from sanding the cabinets in the priming step of the process). John used the same cheerful little mouse sander to go over each piece thoroughly with some coarse 60 grit sandpaper first (to smooth out any big imperfections) and then went over things again with some finer 150 grit paper afterwards – just to give it an even smoother finish.
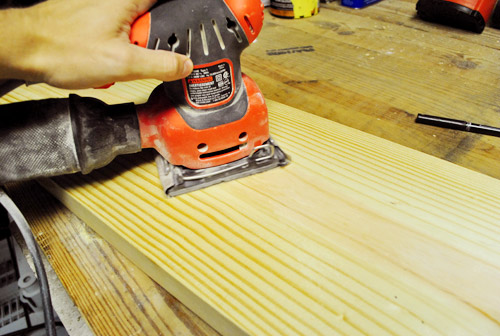
One potential challenge with lumber like this is the prints and stamps that come on them. We ended up using only the sides without marks, but if that weren’t the case we could’ve just used some extra sanding elbow grease to buff out the ink. But thankfully the other sides were just fine.
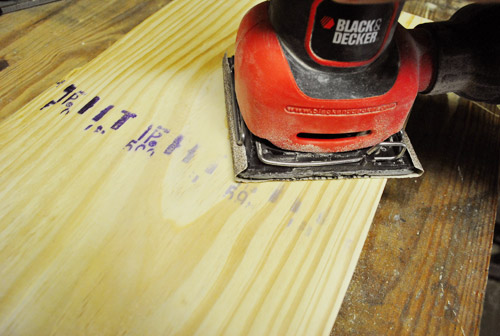
With everything sanded, we brought the boards into the sealed-off sunroom so I could stain them. We decided to use stain we already had on hand (leftover from the console project, actually I think it was from another project before that one) and ultimately decided to use the dark walnut and not mix in any of the ebony this time. Although we had done a combo of the two for the console, we weren’t really going for that same weathered / distressed look. Instead, we were trying emulate the deep, rich finish of our dining table.
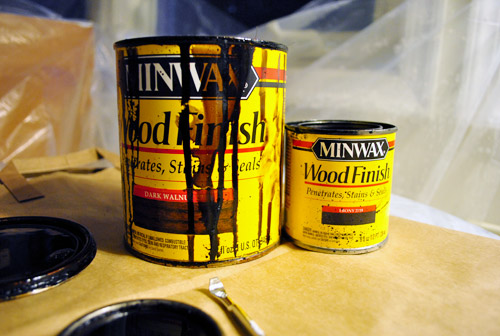
So as usual, I brushed on a coat of the stain with a paintbrush (and a mysterious gloved hand)…
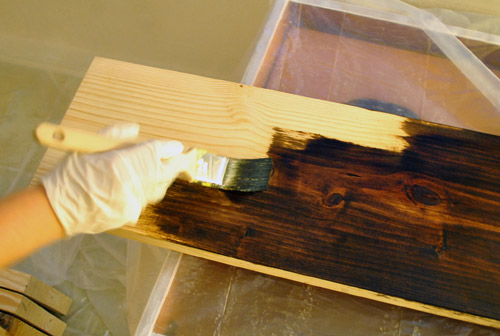
…and then wiped it off with a rag after letting it soak in a for about a minute.
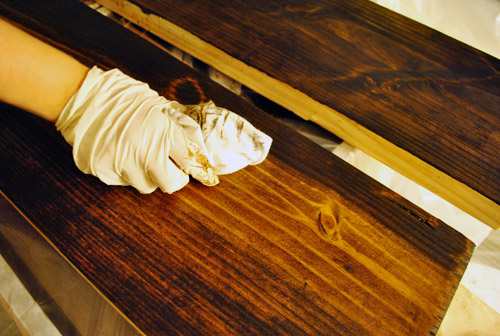
Once they dried overnight, we were left with these beauts (I did the staining at night and shot these after photos in the morning, hence the different look/undertones – you’ll see the actual finished look later in the post though).
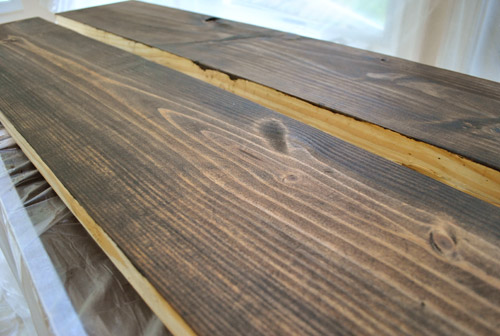
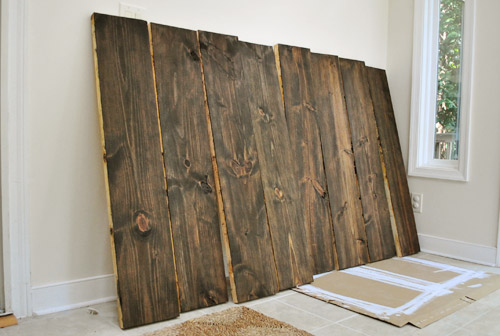
John’s original plan for building the counter was to recreate his process for the console top, just on a larger scale. That meant using his beloved Kreg jig to screw the boards into one another side-by-side so they became larger sections that he could then piece together on top of the base cabinets. But after going to town with his jig on a few boards, he realized these heftier boards weren’t gonna jive with that plan – especially when he had a seam straddling two cabinets. You can’t tell from this picture, but this set up was a bit wobbly. And a wobbly desktop (or something uneven that made our laptops wobbly) wasn’t the goal.
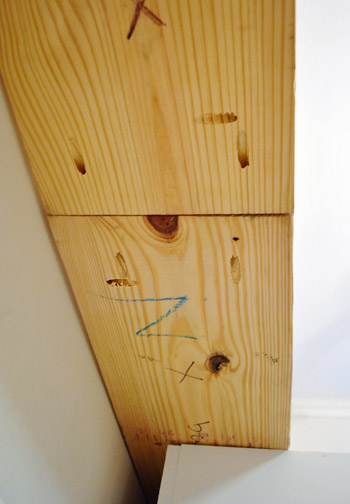
So he adjusted his approach to focus on screwing the boards to the cabinets first, and then to each other wherever necessary (for added support). It wasn’t a bad alternative, it just meant a lot more cramming his body into the base cabinets to drill screws up into the bottom of the counter planks while I leaned on things to keep them in place from above.
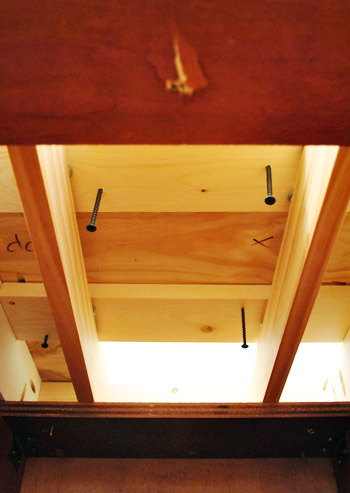
True to form, wherever he could, John used his pre-drilled pocket holes to secure the pieces to one another for added strength (did I mention the man loves his jig?).
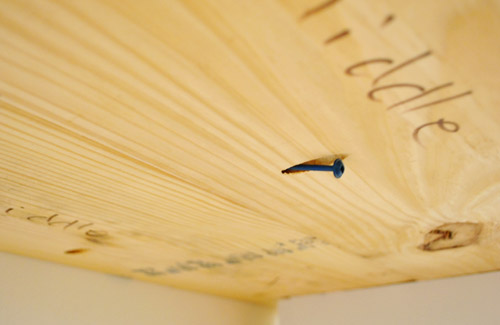
Perhaps our favorite discovery of the day was realizing that our camera tripod could double as a great jack-substitute to keep the boards level while John screwed them together (this was a lot more precise than me standing there and trying to hold them at a consistent height). They make a good counter-building team, John and his trusty tripod.
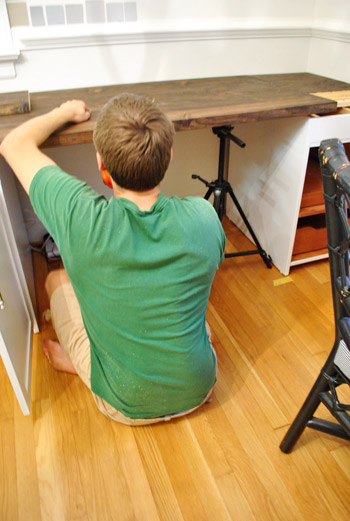
The brevity at which I’m recounting this process makes it seem like it was fast and easy. It wasn’t. You know we like to keep it real, so the counter install (not counting a few hours of sanding/staining) took us the better part of an evening – maybe around four hours? And it was relatively exhausting, especially to poor John who was doing the bulk of the lifting and contorting himself into the base cabinets to drill. The most frustrating part was realizing that our boards, like most, weren’t all perfectly straight. So we had to do our best to counteract/deal with the whole slightly warped thing (once we screwed them down/together in a few places they seemed to level out, but it took some finessing to make sure the tops stayed level as we went).
But eventually it got done. Though it did teach us a lesson in staining: be sure to stain about a centimeter over each edge, even if you don’t think it’ll be visible, since some of the tiny cracks between where the boards met revealed slivers of unstained wood. Luckily it was nothing a little stain touch-up with a small brush couldn’t fix (I dabbed it in there and then wiped the seam with a rag to blend it).
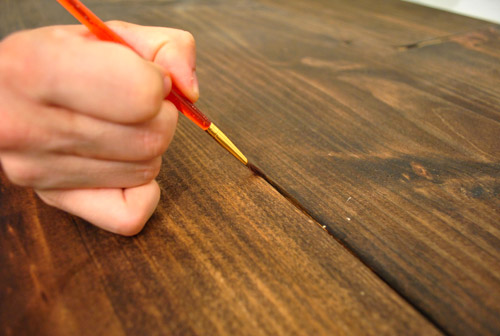
With the touch-ups dry, I later added three thin coats of our favorite non-toxic low-VOC poly alternative (Safecoat Acrlacq). This is the can that we originally bought for our bathroom vanity project over a year and a half ago and it’s still going strong (we use it for almost everything).
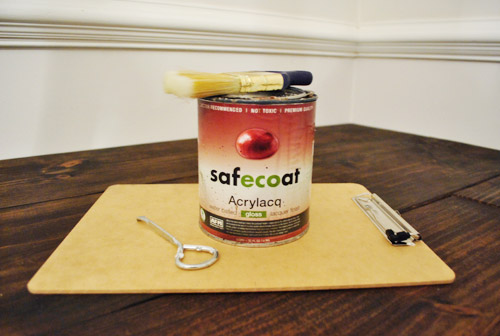
The Safecoat seal will not only protect the finish and add lots of long-tern durability, but it also gives the wood a richer glossy look – just like our nearby dining table.
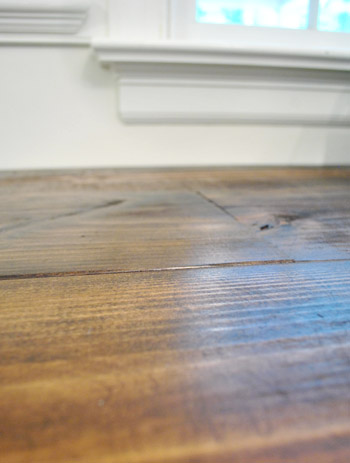
Once we’d given the whole thing 24 hours to dry, it was time to take her for a spin. This is what our new desktop looked like empty…
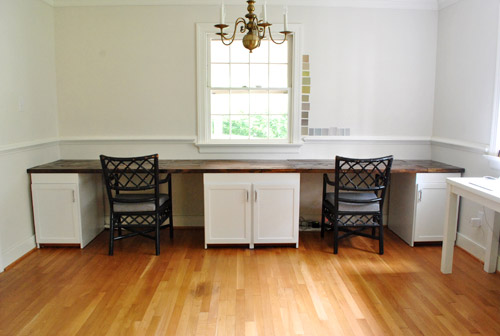
…and here she is with some “styling” (come on, do you know me at all? I love to put a bunch of stuff on newly completed projects – just to help us get a sense of what it might look like when it’s in use). Of course everything was just shoved there in four minutes so it’s safe to say that nothing is permanent and I obviously want some larger art to actually hang on the wall (which we still have to paint, hence the swatches) and a bunch of other things will likely change/evolve as we actually get into using our new desk.
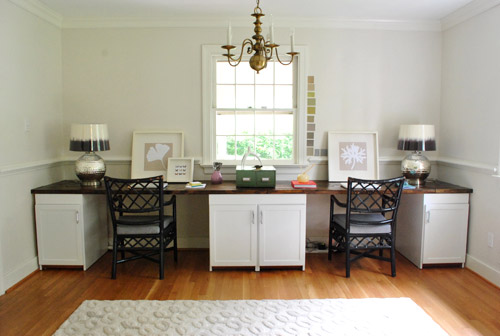
And yes, I borrowed the lamps from the console table in the living room and added some fun shades that I spotted at Target (they still have the wrapping on them, which is why they’re so shiny). But eventually we’ll have to grab two more lamp bases for in here (where we might keep the two-toned shades – we’ll see).
We’re so happy with how the office looks from the dining room. The wood top ties right into the wood table and doesn’t look weird with the white topped built-ins in the foreground. Whew.
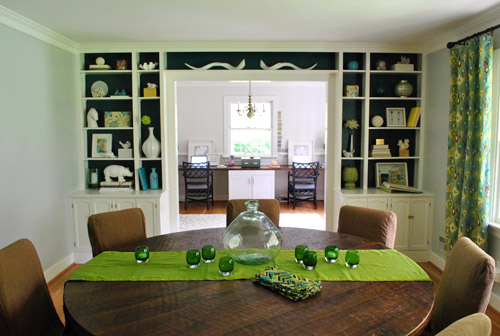
And the chunky wood top is such a rich counterpart to the white cabinets, we really couldn’t be happier. Oh and see that vintage green library box (found for $4 at a thrift store a while back)? That’s our new drawer system for pens, pencils, tape, and scissors – so the file cabinets are full of larger things (like the shredder, some storage boxes, etc). So far it’s all really functional- so I owe you a photo of the insides of those cabinets once we’re more settled in.
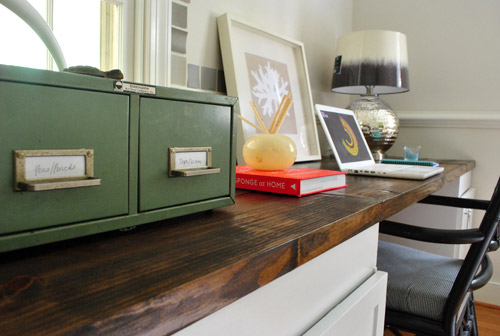
Oh and as for writing things down atop a wood plank counter, there are a few seams, but they’re four feet apart and the boards are nice and thick. We also generally use notebooks and notepads anyway, so getting bumps and lines when we write isn’t an issue. In fact in the square foot of counter space to the right of each of our laptops there’s not a single seam cutting through – so any pad or piece of paper could be written on easily without any seam-conflicts. Which is a nice accident because we just laid the boards in a staggered zig-zag pattern and they happened to fall without any seams to the right of our computers. Holla.
Overall, the current setup (although the “styling” is ever so un-permanent)…

… is definitely an update from the old office setup (you can read more about the floor-planning process here). Only now do we realize how cramped that desk really was:
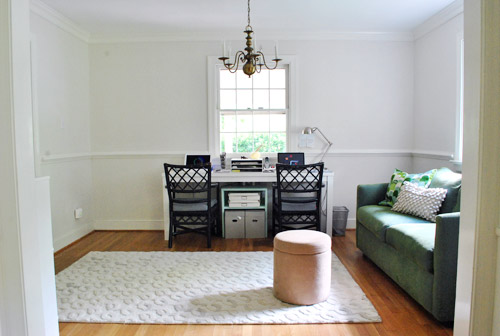
Of course we’re not 100% done with things. We still want to put some sort of molding around the bottom and sides of the cabs to give them a more built-in look. Plus we’re still not sure if we’re gonna stick with the shiny silver hardware finish that came with the cabinets (of course I’ve thought about ORB, but don’t know if that’ll look too matchy with the black glass pulls on the file cabinet nearby- I’ll keep you posted though). Even with those little things still on the to-do list, our budget’s looking pretty darn good for the ol’ wall to wall built-in desk project:
- Cabinets (from Habitat For Humanity ReStore): $6.30
- Kilz Clean Start No-VOC Primer$0 (leftover from painting the kitchen paneling, but it would be around $20 to buy for those wondering)
- Electric sander & sandpaper: $0 (already owned, but would be around $25 to buy)
- Benjamin Moore Advance paint (in Decorators White, satin): $40 (thanks to 10% off haggling/begging)
- Pre-primed & unprimed wood to build up cabinets (from Home Depot): $51
- Framing lumber for counter (from Home Depot): $27.30
- Stain & poly for top: $0 (already owned, but would be about $8 and $20 respectively if you didn’t have any)
- TOTAL: $124.60
We’re psyched, especially since a white laminate counter from Ikea that would span the 13′ length would be around $125 on its own (not counting any cabinetry, paint, etc). But of course just like any upgrade, our new desk is making the rest of the room look terrible. Haha. We need wall paint. And window treatments. And to actually update the chipped navy chairs that we grabbed for $35 a while back. And art. And a chair for the corner. And a lighting upgrade. And about a million other things. But thinking about everything at once gives me hives. One step at a time is the mantra these days.
Has anyone else out there gone with a wood topped something (be it a desk, dresser, kitchen counter, etc)? Do you do things backwards (like build a desk before you paint the walls)? Do you find it hard to resist stroking and talking lovingly to lumber at the home improvement center? I gotta get a handle on that.
Psst- To follow our desk makeove from the beginning, here’s the post about office floor planning, the post about finding our $6 cabinets, the one about other places we looked, the post about sanding and priming the cabinets, and the post about painting and building up the cabinets before adding the countertop.
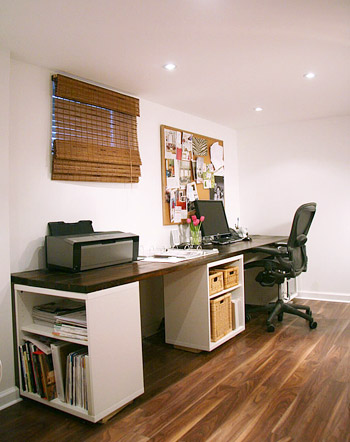

Sarah says
I know you said that you put safecoat on it. Will that protect from writing marks? I’ve seen some pretty soft kitchen tables that you can’t write on because it will transfer through the paper and etch into the top of the table. Does safecoat protect better than regular poly?
YoungHouseLove says
It protects about the same, but we write on notebooks and notepads (so we won’t be pressing right into the wood). Hope it helps!
xo,
s
Maria says
It’s awesome! I would love to tackle a project like this, but my office is much, much smaller. I am afraid that built-in anything would make it feel even smaller and less open. But I love the look of a “finished” office! Any suggestions?
YoungHouseLove says
We built our old desk with the top of a narrow door and some legs from the hardware store. It was awesome! Hope it helps.
xo,
s
Sadie says
I am loving it so far! Ooh, what if you did a roman shade in Imperial Trellis like the inspiration pic?! Talk about a budget buster! I’m way too cheap for that and I’m guessing you guys are too :) Any plans for the old desk?
YoungHouseLove says
Haha, we’re definitely open to some sort of patterned fabric on the window! As for the old desk, it’s sitting near the door like a console table for now- but it’s just a for-now thing. Not sure about long term plans…
xo,
s
Karen J says
Tonic Home makes cool and “cheaper” fabrics if you’re looking online.
http://www.tonicliving.com/productsList.asp?categoryid=5&onsale=0
YoungHouseLove says
Thanks for the tip!
xo,
s
Jenny @ Words On Wendhurst says
I had to go back and check out your floor plan to remember if the office opened to the kitchen. It is so cool that you have such an open floor plan. Also, I was wondering how often you use your dining room? Or do you mostly eat in the kitchen?
YoungHouseLove says
We hardly ever use the dining room since the wall isn’t open yet and it’s for 8 people (the table in the kitchen seats six so that gets a lot of action).
xo,
s
Jessie SP says
Just finished a desk of my own made out of a scavenged filing cabinet and ugly countertop. A little spraypaint made everything look a lot better, and my favorite brainstorm was to use chalkboard paint on the filing cabinet so I can write what’s in the drawers, or just just draw on them. It’s not designed to be as permanent as yours but it’ll do the trick for a few years until we get around to doing the rest of the room! http://53masonstreet.blogspot.com/2011/08/fancy-new-desk-10.html
YoungHouseLove says
So cute! Love the chalkboard paint!
xo,
s
eliza says
it’s gorgeous, you guys! well done!
i know the chandelier is on it’s way out (i bet it threatens john’s noggin all the time), but i kind of like the look of it in there…
Sarah @ Redhead in Ruffled Flats says
Awesome, awesome, AWESOME! I love how it looks and it is so functional! I’m incredibly jealous but happy you guys figured out such an affordable solution! My hubby and I are trying to make a desk area in our bedroom since we don’t have space anywhere else. I posted about it on my blog – we went with a cheap long Ikea desktop and cheap legs, and then added a skirt to the desk to spiff it up a bit. I have lots of other plans for it, but since we are in an apartment, there are lots of limitations to what we can do. I can’t wait until we have a house so we can really get our DIY fix!
Manda says
You two always amaze me — this looks great! What color are you going to paint the chairs? The navy looks like black in the pictures, but if it’s a true navy I think they’ll be great, or maybe another color from Sue? That deep purple should go somewhere.
YoungHouseLove says
I’m not sure- maybe something lighter like a blue gray or an emerald green or yellow like the front door. No idea really though. We’ll have to see where we end up!
xo,
s
elaine says
Absolutely fantastic. LOVE IT! Great job Team Petersik!
Amanda Suzzi says
Ha! About a month ago I stained my desk just like that!
Kate @ Change of Scenery says
Man, you guys are so handy! I love the dark walnut stain and actually just finished staining a bench and a dresser with it. Love the solution to the desktop – I have a thin desk with a gross laminate top I need to do something with. It’s your typical love the bottom, hate the top kind of relationship that I think this type of solution could fix.
Thanks for the post!
Kate
Change of Scenery
Kara says
Is it weird that I kind of love the chandelier that’s already there? I’m sure it’s a perfect height for head-whacking though.
YoungHouseLove says
Oh yeah, I can attest that it’s perfect forehead-height for me. That chandelier and I are not currently on speaking terms due to repeated head injuries.
-John
Emily-Jane says
I love the symmetry. You would never know the cabinets weren’t originally white. Great job!
Erin C says
Love it!!! I love the way the grain looks with the dark stain.
esther aka craftyvox says
I LOVE the view from the diningroom into the study!
Thats a whole load of different color swatches on the wall – do you guys have a preference for which color to use on the wall yet? :)
YoungHouseLove says
No idea – we kind of hate them all so it’s back to the drawing board. Haha.
xo,
s
Melody says
I’m really impressed that you finished that desk so quickly! Great job!
Rebeca says
I think you might want to do 2 several holes on each side of the countertop so you can pass your computer cables so you can plug them into the light, like regular desks have.
It looks great by the way!
YoungHouseLove says
Yeah, we’re not sure how it’ll work but we’re pretty sure two holes will do it (one behind each computer) since there are only two wall outlets back there (one on each side) so each hole will feed a few cords (computer & light for example) into that outlet.
xo,
s
Pamela says
Because I have a pine table I have a word of caution. When writing on paper placed on the desktop, be sure to pad underneath the paper, and don’t press too hard or you’ll leave imprints in the soft wood. You don’t want to sand and refinish too often.
YoungHouseLove says
Thanks for the tip! We use notebooks and notepads so we hopefully shouldn’t get any impressions or dents.
xo,
s
Melanie says
Desk looks really awesome. Just curious – howcome you guys always use the sun room for painting/staining and not the backyard/driveway?
Also, please tell me I’m not the only one that saw the smiley dude in John’s jig:
http://i56.tinypic.com/5lqes0.jpg
YoungHouseLove says
Haha, I love that little smiley guy. I see him too. As for the sunroom, it’s sealed off from the house so no fumes, but the backyard and driveway can get rained on and things can fall and land in my paint job. So I usually spray paint stuff outside (since it dries so fast) but prefer to paint and stain furniture in the sunroom so it can cure for days without having to be moved if rain’s coming. Hope it helps!
xo
s
Libby says
I am so impressed! Your new desk looks awesome and super functional. Way to go!
Angela says
That’s amazing! Nice work.
Fawn says
What a great job and for such great price. What about some fabric covered bulletin boards for the walls next to the window. It would give you the opportunity to use a colorful fabric and they would be useful.
YoungHouseLove says
Definitely another possibility! We might use colorful fabric for the window treatment and the chair seats so we’ll have to see how much is too much! Haha.
xo,
s
Faith says
Wow. It looks so good and definitely more expensive than what you spent (always a bonus). I like how the two rooms are starting to tie together. It makes it look so cohesive but not cookie-cutter. Great job per usual.
Katherine says
First of all, it’s gorgeous, and I KNEW you guys were going to do a nice rich wood top over those white cabinets. It’s like a reverse of your dresser for Clara’s room!
What I think you need, to combat those wonky planks messing things up, is a planer. Whenever woodworkers use planks they always run them through a planer which evens out the uneven-ness and also sands the surface all at once. Store-bought wood is never consistent and is always knotty and uneven. A planer is a big piece of equipment, though. I have a feeling that you might be able to take the wood to a shop somewhere and have them plane it for you? Maybe look into it for future building projects? Because if you’re going to put so much time in DIY furniture, you want it to come out right, no?
Keep up the beautiful work, and we’ll keep on ogling it like eye candy! <3
YoungHouseLove says
Ooh thanks for the tip! I’m sure John would love that tool- although he did an awesome job conquering the wonkiness in the end!
xo,
s
Cortney says
Thats the exact color combo i just painted my kitchen island, white base with dark stain. It looks awesome! Great job!
Heather says
I’m stealing parts of this for our computer area! I love the poly idea on the top to protect it, and give it the glossy look. Can you dust the computer top with pledge to make it shiny again? I have to be able to dust my stuff due to allergies.
YoungHouseLove says
Oh yeah, since it’s sealed I don’t see why you couldn’t dust it with pledge.
xo,
s
Julia says
Wow. Now I’m curious. Are those navy chairs comfortable? I’m stuck with a dining chair as a desk chair, and it seems to be a little less comfy than I would prefer. I wonder how you guys, who surely spend a good amount sitting there, handle that over an office chair or a standing desk lol.
I love the room overall, and the artwork you propped up with the lampshades. Plus, I love the cocoa/khaki toned swatches on the wall in the office. I’ll be excited to see what your finished product is.
YoungHouseLove says
Yes, so comfy! We originally planned to use them in the sunroom but then thought they were so comfy we upgraded them to desk chairs.
xo,
s
Kim says
Looks great! I really like the richness of the wood top.
Wrenaria says
Really lovely! Wish my home office looked like that, ha. I’m really itching to see what color you paint the walls.
Joy says
Job very well done. You will be loving the space to work as well as the way the office settles down – the desk anchors the room and the view from the front door/dining room. Doubt if you could have been more thrifty on this project. Congrats.
LARY says
Amazing as always!
Jessica Willis says
Love it! One question: did you drill holes in the back to allow for cord-age (yes, I just made up that word) from lamps, computers, etc.? Or is the fact that the top is slide-able (yep, did it again) enough to help with that? Just curious about the functionality of the desk space itself. Thanks!
YoungHouseLove says
Haha, yes. We plan to drill a hole holes behind each computer for lamps and computer wires, etc. Just so the desk can stay flush along the back wall.
xo,
s
Brady says
Wow! This looks amazing!!!!
Just a thought: I know you guys are lovers of green and yellow, but from a girl who loves her blue, I’ve gotta say I think the wall with swatches needs a light blue!
I follow every day. Thanks for all the inspiration to fix my old/new first home :)
YoungHouseLove says
John nixed a lot of the blue ones because we have that big blue back of the built-ins in the dining room and blue in the bedroom and blue in the guest room so he wants a blue-catation in the office. Haha.
xo,
s
Taylor @ TheProposalEnthusiast says
I have been thinking of DIYing some hand-me-down furniture from my Grandparents with white on the bottom (to cover the current hunter green paint) and the same dark walnut stain on the top. This definitely gives me confirmation the two will look great together!!! And now I know the perfect white paint to purchase!
GreenInOC says
Wow!
I keep saying that you guys are artists but now I am wondering if you are actually magicians?!
Or are you both? Are you “magartists”?!
YoungHouseLove says
Haha, I’m not sure if that word applies.
xo,
s
Taylor @ TheProposalEnthusiast says
Oh and here is another thought I would love your opinion on. The chairs are currently woodtone should I paint them white or sand and restain to match the dark walnut stain? (Sorry for the double message!)
YoungHouseLove says
Hmm, you could probably do either. Wood might be nice because it’ll hide dirt or dings more. But white is always classic too!
xo,
s
heather says
Ahh wood tops are totally my cup of tea. It works so well in that room. Poor Amazon John trying to get into all those nooks and crannies trying to get it all put together. He may have won the battle, but you won the…I don’t know, but at least you didn’t have to install the entire thing. <3
Laura says
Looks pretty amazing if you ask me. You’d think the two of you were carpenters! :)
So what did you end up doing with the couch that was in the room? Are you bringing back any seating other than a chair in the corner? Just curious.
YoungHouseLove says
We’re definitely planning to put an armchair (or maybe our rocker) in the corner along with an ottoman. As for the sofa, it’s in the corner of the dining room now (crazy!) so we’re not sure where it’ll end up…
xo,
s
Erin says
Seriously gorgeous! Looking to build a homework/art zone
for our kids. This would be perfect! Thanks for the step by step and spanning it over a few days. It seems like now the hubby and I could tackle this in small chunks with a 1, 2, and 3 year old in the house! :)
Cat @Breakfast to Bed says
I love how this looks. If I didn’t live in a Brooklyn apt, this would be mine.
Kerry says
You guys are amazing! This project was so creative. I can’t wait to see how you finish this room!
Caitlin says
Looks so great! Have you seen the Sept. Better Homes and Gardens? They have chairs almost identical to yours in their desk/craft space. I believe they’re painted glossy white, but paired with kelly green parsons desks. In any case, I love the look and will be keeping out for some for myself!
YoungHouseLove says
Ooh, haven’t seen that yet. I’ll have to check it out!
xo,
s
Stephanie says
Have you given any thought to electrical outlet access? Otherwise how will you plug in lamps or your computers without a mess of cords?
We have a built in desk that has large circular holes through the work surface tucked into the corners. You can buy access covers at Home Depot that allow cords to pass through the hole, while still allowing a neat appearance. Find the covers first, and then drill your holes so the diameters match.
YoungHouseLove says
We’ll be drilling two holes into the back of the counter (behind each computer) for easy cord access for lamps and computer charging.
xo,
s
Allison Suter says
This looks flippin’ awesome and is probably my favourite thing you guys have done so far!
Mel says
I wonder if it would be possible to fill in the cracks if you did have an issue with writing on the desk over them as someone commented above. Maybe some matching coloured wood filler in the cracks before the seal coat?
YoungHouseLove says
The seams are all 4′ apart and the wood planks are nice and thick so we haven’t had any issues writing- especially since we use notebooks and notepads. I guess we could try to fill the seams if we wanted to, but in person they’re all very flush and not at all bumpy or in the way. For example in the foot of space next to my computer there’s not one seam, so any notebook or piece of paper can be laid down and written on without an issue. Sorry we didn’t include more photos from the top to demonstrate!
xo,
s
Katie says
First time commenter here! I’m wondering where you got the two matted prints that you used for styling. I apologize if you’ve already mentioned it and I missed it!
YoungHouseLove says
Those are prints we used to sell in our print shop (we shut the doors around the time we had Clara). So sorry! But I made them in Photoshop if that helps! I scanned in burlap for the background and cut out the leaves and dumped white paint on them in photoshop.
xo,
s
Aryn says
Nice! Looks great and such a lovely space to work.
linda says
wow! gorgeous! but then…. i had no doubt it would be! you are YHL, after all!!!!!
Terri says
This looks awesome! We are actually in the process of doing a very similar-looking thing to our dining room table (aka painted white legs & chairs with a deep dark wood tabletop).
However, we are finding that our stain is not going on very even! The tabletop is oak which we have sanded thoroughly (and then re-sanded 3 times because we haven’t liked the turnout). I actually don’t mind the bit of inconsistency in the wood because I think it looks a bit more rustic, BUT do you know if applying another coat of stain will help even things out? Or, will it just make the darker spots even darker?
Thanks!!
YoungHouseLove says
Hmm, I don’t know. I’m tempted to say that you might as well give it a try, but I actually think whatever is dark will stay dark and the lighter stuff will stay light because it’s a function of how deeply you sand (deeper areas = darker). Hope it helps!
xo,
s
Allison says
Try applying a wood conditioner before staining. Sand it down really well and try the conditioner, then stain.
Jenny @ Words On Wendhurst says
Sounds like you need wood conditioner – it’s a product sold near the wood stains, etc that helps even out your application. You may need to sand one more time to even out the existing coat of stain before applying the conditioner, and then proceed with your stain job.
Debra says
It looks fabulous! Are the seams in the boards & the wood grain going to be difficult to write on?
I’d probably put down a piece of glass over the immediate work area so that I could write easily. Love it!
YoungHouseLove says
We write on notebooks and notepads, so we haven’t had any issues. The seams are only every 4 feet and the wood is nice and thick, so it’s not a very bumpy surface or anything. Hope it helps!
xo,
s