Permission accomplished!
Wait, before we get to the deck/permit stuff that this post is really about, we wanted to mention that we keep hearing from folks who had no idea that we have a family/personal/behind the scenes blog called Young House Life (which we started nearly a year ago – my how time flies). So if you’re looking for photos of our messy house, pictures of us being weird, life-stuff beyond the home improvement happenings at our house, and Burger/Clara galore, that’s the place. We usually post 3-4 times a week (very randomly) and you can get there by clicking the word “Life” under our header or by clicking the button that says “Our Family Blog” on the sidebar. We can be found chatting about everything from the Kool-Aid man and traveling with a toddler, to left-handedness, kid-babble, The Hunger Games and Clara’s moves like jagger.

For example, today we’re posting about what we did over Memorial Day weekend, complete with a photo of Sherry being overly enthusiastic on a carousel and me trying to have swagg (that’s right, with a double g) along with a video of Clara riding a few boardwalk rides.

Just wanted to share that since the only time we really formally mentioned Young House Life was in a post last summer when we redesigned our entire site, and apparently there was a lot going on, so it might not have been the most clear introduction. Sorry about that!
But now back to our slow and steady deck progress. I must admit, this whole project makes me a bit nervous. Something about attaching a structure to our house that has to support human weight gives me shivers if I think about it too much. But at least it’s only a few feet off the ground and not a second level deck or anything. Having to get a permit wracked my nerves a little more since we hear the county can be pretty particular about decks since they can definitely be dangerous if they’re not built correctly – so there is a bit more going on with the county (like two different inspections throughout the process, etc). But, as this post title reveals, I did get our permit and work is officially, well, permitted to begin. Woot! So allow me to back up and tell you how we got here.
It started out with figuring out what we wanted, which is where this Photoshop sketch I did and the decision to go with wood decking came in handy.
My little doodle hardly sufficed as a plan for building a deck, especially compared to what I saw reading through my county’s how-to guide for obtaining a deck permit (which took me about five reads and lots of Googling before it stopped making me go cross-eyed). After a couple of false starts trying to draw up plans on my own, I threw up my hands (quite literally, actually) and told Sherry I needed help. She suggested I call two sources we’ve trusted in the past to help us plan projects: Home Depot and Southside Builder Supply (which is the place we bought materials for our last big outdoor project – the patio). SBS only does stone, so they referred me 84 Lumber (a lumber-specializing warehouse located about 30 minutes from our house) while Home Depot directed me to, well, Home Depot. So I decided to take both deck planning services for a spin to see which gave me the best plans and the best estimate.
Let’s start with Home Depot, where I was invited to bring my measurements to their Pro Desk to have a plan and estimate drawn up.
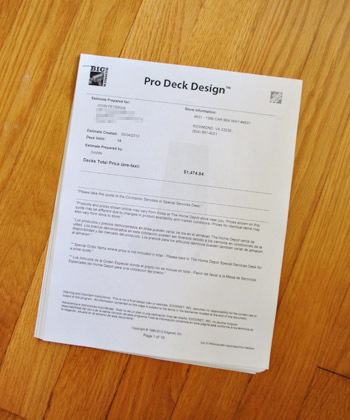
It was a fairly painless process. The Home Depot associate clicked through their planning software, asking me questions along the way like what kind of footings and attachments I wanted (which made me glad I had done that upfront research so I knew what I was being asked). After 20 minutes or so, they had printed up a pretty comprehensive deck design which they assured me was something I could bring right to the county for a permit. It was so thorough it literally outlined every wood cut I’d have to make.
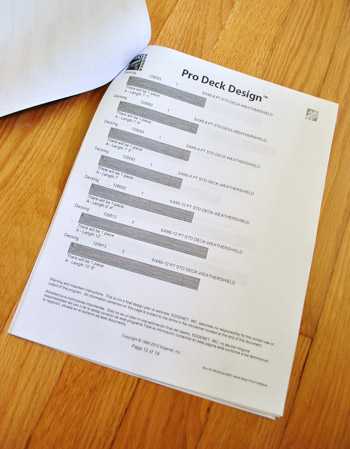
The shot below is actually the first plan I worked up with them (for a freestanding deck). I later went back and they happily revised it to be attached to the house, sparing me lots of post hole digging. They were also able to give me a version comparing the cost of composite to pressure-treated wood (which helped us make the wood decision here). I appreciated them not eye-rolling every time I asked for a change.
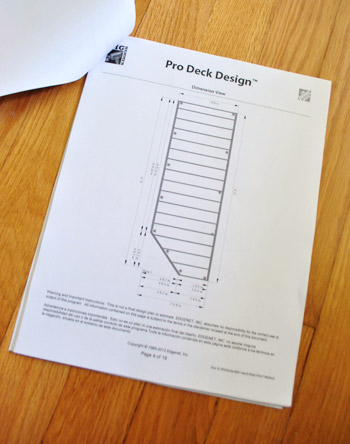
Overall I was pleased with the Home Depot process, especially since I always find it helpful to talk to someone face-to-face. That was actually one aspect I missed when going through the 84 Lumber design process. I spoke to someone in my local store by phone, but they said all the deck designs were done at their central office so it was best to just submit things using their online form.
I put in all of my information and uploaded the schematics I had sketched along with a few photos of the space. Two days later I got an email saying my plan was attached. The plan wasn’t as detailed as the Home Depot version, but seemed to be a better approach (from what little I know of these things).
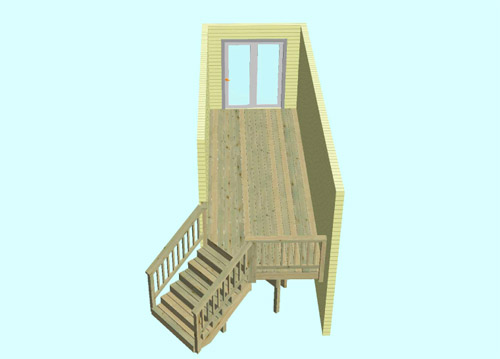
My contact there was very responsive to my questions by email and also made some revisions I requested within a day-ish. But I did kinda missed the human interaction element of it all.

Ultimately 84 won out for us because their plan felt more straightforward and was about $400 less expensive to execute. Plus it felt good to go with a company that specializes in lumber for such a lumber-heavy project. They also happen to be right here in Richmond and they supply wood from our region (our deck’s wood will come from somewhere right here in the south and will meet all of the requirements for human safety – like no arsenic, etc). We also plan to use an eco-sealer to keep it even safer for Clara and Burger- but more on that when we get there (we haven’t even started that research yet).
So with two copies of my plan from 84 printed out, I gathered all of the paperwork that my county’s website required (as well as some extras just in case). I’ll admit I wasn’t certain that I had the right stuff, but I told myself that the worst that could happen is that they’d send me away and say “come back with X, Y & Z.”

After speaking with someone at our county’s Office of Building Inspection we decided to try the walk-through process where you can obtain a permit in one day, in person. For some reason I pictured this like a job interview or pleading my case to a judge and jury, so I dressed up a bit for the occasion. This is dressed up for me these days (shirt tucked in and not wearing tennis shoes or a hat). I figured it made me look professional, but still like I could construct a deck. Seriously, I put thought into this permit-getting outfit.

The actual process was very tame compared to what I had imagined. I spoke to a couple of receptionists, filled out a form, and was told to wait for my permit (and that they’d “let me know if they had any questions”). This sparked me running through all of the things I could be quizzed on – what size my joists were, what depth was I digging my holes, etc. I did my best to get lost in the episode of House Hunters that was playing in the waiting room.

Just before the cross examination scenario could fully play out in my head, a nice woman walked out and handed me my permit: “you’re free to begin work.” Sweet!
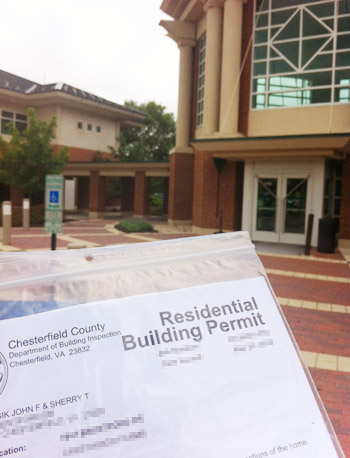
I’m still kind of surprised it was that easy. Admittedly I’m still a bit nervous about the notoriously thorough inspection process, but at least this has given me a good boost of confidence to move forward. And Sherry, Clara, and Burger all did the happy dance in the living room when I returned home with that important piece of paper. So I’ve officially ordered the materials from 84 Lumber and am currently waiting for them to arrive. In the meantime, we’re gonna get started by taking down the old balcony. Demolition here we come! I actually planned to start on that today- and wop wop. Rain! Here’s hoping tomorrow is nice and sunny.
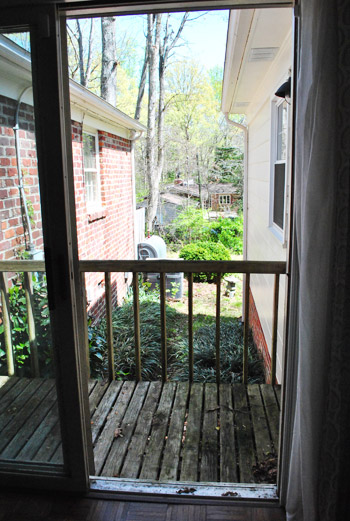
Who else has gone through the permit process and lived to tell the tale? Any interesting stories, tips, or disasters you’d like to share? Did you like my permit-getting outfit, or did I overdress? A few dusty contractors walked in and out with their steel toed boots and certainly made me feel a little less rugged by comparison.
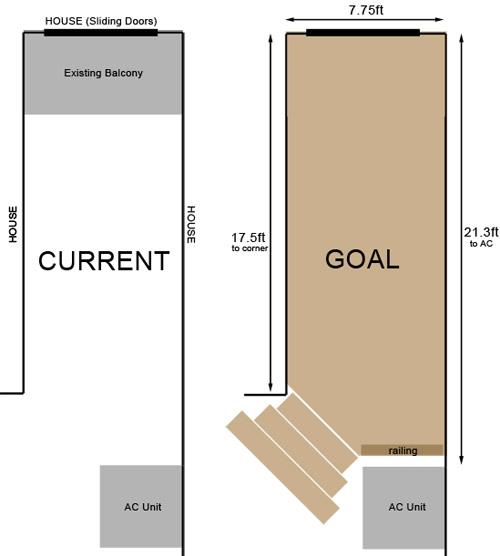


mp says
You two have surely read about the multiple decks crashing in the Fan in the last few years — all second-story (or higher) jerry-builts without permits. So in this instance, I’m behind Chesterfield’s rigor, even though I have trouble accepting their three-dog policy. When I was still living there, a neighbor reported me for having three dogs — a nine-pound chihuahua, a blind pug and the sweetest mutt to walk the earth — and I had to send the chihuahua next door to my neighbor (not the one who reported me) for the day so the inspector could verify that I only had two dogs.
Anyway, glad to hear the project is underway.
mp says
Left out from my comment: at the time I was reported for having three dogs, Chesterfield regs only allowed two. A year or so ago, they upped it to three. How generous. The six-member posse is not impressed.
YoungHouseLove says
Oh yes, safety first about the decks!! And who knew about three dogs?! I had no idea!
xo,
s
Heidi P. says
Good thing you were sporting some scruff too, or they might not have believed you to be the deck-building type! ;) I kid I kid.
Shannah @ Just Us Four says
We (technically my husband but I supplied a constant buffet of food and gatorade so I claim we) built our composite deck last year.
We had the same idea about the permit process but it was quick and painless. Most of inspections went well with the exception of our final. Apparently, we needed a handicap railing in addition to the railing we installed so we had to get it re-inspected after adding that. Judging from your plans, it doesn’t look like you’ll need that. Plus, it varies by county widely.
We, like you, ended up doing our lumber from a lumber yard (Tart Lumber) but Home Depot was the best deal for our composite. Their build desk guys are awesome.
Good luck!
RachelSD says
Great permit-getting outfit, John! I have to admit I got “dressed up” last year, too, in order to get a drywall permit for a contractor for my mom’s house (we took it down to studs due to mold when she moved into a nursing home). I was so nervous! Luckily, the contractor knew one of his architect friends was going to be there, and that guy helped guide me through the process.
And thanks for the info on using Home Depot/others for plans. Interesting.
Hillary says
Wow! I’ve only been through the permit process once and it was a nightmare, mostly because I had no idea what I was doing. I thought I only needed a plumbing permit but when the plumbing inspector came, it turned out I needed plumbing and electrical. When I went to get the electrical, the building department said I needed a couple of others too. And then I built a hallway only 34.5″ wide when 36″ is required so I had to beg (yes, beg) for a variance at a public meeting. And I got it! The only thing that made me happy was that I was not the most pathetic person at the meeting, and some of them were professionals. Haha. If I have to get permits again (and who am I kidding, I’m sure the day will come) it will be much easier process, I’m sure.
YoungHouseLove says
Oh man, that sounds rough!
xo,
s
Karen A. says
Hey John, you’re already well on your way, so there’s no stopping your deck-building train now. But, for others who also have trepidation about attaching a deck to the house and/or digging post holes, I HIGHLY recommend Dek-Blocks (website is deckplans.com). I live in a manufactured home and so couldn’t have attached a deck to the structure. Dek-Blocks are amazingly easy to use with no hole digging, their website designs the deck, gives you materials list, and there is a great community on the website, too. I’m a 50-something DIY-er and with help from my brother, we built my 20 x 12 deck in a long weekend. In my area, Home Depot stocks Dek-Blocks. Didn’t check Lowes. I’m not affiliated with the company, just a very satisfied customer and happy to share the love.
YoungHouseLove says
Great tip Karen!
xo,
s
Melanie says
Wait… You live in CHESTERFIELD county? I don’t know why I find that so funny, I guess because you’re home renovators, and … okay, so maybe it’s not funny, but sort of mildly humourous
YoungHouseLove says
Hahah, I know, right? There are also lots of furniture items coming out called Richmond (the Richmond Sofa, etc) so that gives me a kick too.
xo,
s
Olivia says
Thanks for sharing your personal blog, I had no idea. I’m a Mama blogger so I lean towards personal blogs myself, love the home improvement blog but I think I will be a bigger fan of the other :)
YoungHouseLove says
Aw, so glad to help Olivia!
xo,
s
Lorna says
We have a funny permit story. We got a permit to do some work on the basement. I don’t remember it being complicated or anything, and we came home with a card that we stuck in the front window. Now, my husband doesn’t work at quite the speed that you guys do, so it was about 6 years later that we called for the inspection. “Urm, could you read that permit number to me again? Are there any more digits? Are you sure that your permit is from this office? Honey, we don’t number permits like that. Is there a date on it? Honey, permits are only good for 6 months!” I looked carefully over our permit, and countered, “Well, it doesn’t have an expiration date, and nobody mentioned a deadline when we picked it up…” “Honey, it’s been 6 YEARS!” “Tell me about it!” I said, “My husband has been working steadily on this project, he’s just not very fast.” She laughed and laughed and sent the inspector over.
YoungHouseLove says
Hahahahaha- that’s hilarious! Comment of the day, fo sho.
xo,
s
Dave says
Cool story bro.
YoungHouseLove says
Haha, third bro joke! Keep ’em coming guys!
xo,
s
Sofie says
I really cannot wait to see how this is going to turn out!
Sarah says
I got a glimpse of John’s picture while I was still reading way above and did a massive double take…it took me a second to put my finger on what was so different, haha. No soda shirt, shorts or cap!
We’ll be getting a new deck too probably. Our general contractor is going to work on it himself with our help as a favor if we just buy the lumber. I would be terrified to do it ourselves since it’s about 12′ high!
YoungHouseLove says
Hah- it’s true! How will you guys even recognize him without his soda shirts and baseball hats?
xo,
s
Zuzanna says
I am always baffled at how weird some stuff is in the US. It seems silly to me that a porch not so high from the ground would be considered dangerous and would require a permit, yet you have 16-year-olds on the roads, which to me seems to be a much bigger hazard, that could possibly affect more people. If you do a bad job building a porch you are endangering your family so it should be your responsibility to do it well and you should bear the consequences. I do not see how it is the state’s business. I could imagine that you would need a permit for some serious house adjustments, but not for a porch. On the other hand though, maybe if we required permits for such stuff here in Holland, the guy who lives below me would not be able to build his huge pigeon cage in his garden and his pigeons would not come to my balcony to do their business…By the way, would you need a permit for a tree house?
YoungHouseLove says
Haha, sorry about those pigeons! I think permits are to protect future homeowners (so someone couldn’t build an unsafe deck and sell the house to a poor unsuspecting family who could be endangered). As for a treehouse, don’t think you need a permit for that, but I’m not sure! Haven’t looked into it! Haha.
xo,
s
Aron says
California driving age is now 18. No 16 year olds driving around here (much to my youngest sisters dismay)
marnie whelan says
You looked just like an architect (I have personal experience, so I know how they dress) for your permit appt. especially if those were cowboy boots – I wasn’t sure.
Can’t wait to get started!
And can I just say, I think HGTV has improved the waiting room experience 1000%.
Lynn @ SafeBeauty says
Your outfit obviously screamed “Scurry for my papers woman!” because ya got the job done. I’m glad it was that easy for you. I hope it’s that easy for us in the future when we rip out and replace our old chain link fence. I’m going to have to get the husband some new Italian slightly pointed-toe shoes that will help grease the wheels at the County I guess. ;o)
My best, Lynn
Christi says
Congrats!
The City of Scottsdale LOVES permits!!! We had to go Landscape Court to make sure our plans were okay… seriously.
Have you thought about a trelis (sp?) over the patio? Just an idea!
YoungHouseLove says
Wowwwww- that’s intense about landscape court! And actually we’d love to add a trellis or pergola over the deck with string lights and everything! Will keep ya posted!
xo,
s
Maky says
OK – leave it to me to spot this and ask the totally unrelated question:
Did I spot that right? John F & Sherry T? Details about the F and T please! (can’t remember ever seeing it mentioned on your blog anywhere).
Can’t wait to see you guys tackle this project. I am curious to find out how much light you get in that spot – it looks so closed in, aren’t you afraid it would be too dark most of the time?
YoungHouseLove says
Scroll back through the comments for the big reveal! Folks are sneaky, and they figured it out! As for the deck, we want it to be a spot to eat dinner outside, so we’ll drape string bulbs from roof to roof and enjoy the dimmed ambiance!
xo,
s
Gemma T says
This came just in time. We want to extend our patio roof and have a had a few quotes at a ridiculous 20,000 for literally a couple of meters of roofing and only one additional post ( in Australia mind you) and so with my ‘we can do it’ belief we are going down the DIY line and first up was plan and council permit which when I had an initial look on Monday I felt like it was another language. But now reading this we have a little more confidence to explore this bigger project ourselves . Thank you!
My Butterfly Haus says
Love your blog!! Its so inspirational! I’m a new follower. I am brand new to blogging for encouraging Godly and virtuous women and homemaking at http://mybutterflyhaus.blogspot.com
Hope you stop by! Have a blessed day!
YoungHouseLove says
Aw thanks! Happy blogging!
xo,
s
Christine Witt (Brush Dance) says
Can’t wait to see the progress on the deck. Will you tell us how much your bids were – I’m most interested in knowing the price difference between the composite and pressure treated options.
Also..didn’t Burger have a blog for about a minute? Loving Young House Life.
YoungHouseLove says
You can read about our price bids on this post, actually: https://www.younghouselove.com/2012/05/material-girl-guy/
And yep, Burger had blog – for a little over a year in fact! – and it’s still available here: http://www.hamburgershouse.com/
-John
Aron says
On my third permit at the moment. I live in a VERY strict permit city do it I’d a must to avoid being “red tagged” and paying hefty fines. My current peut is to change out windows and tear off alinum siding. Wish me luck!
Aron says
Hello weird iPhone typos….
Correction: On my third permit at the moment. I live in a VERY strict permit city so it is a must to avoid being “red tagged” and paying hefty fines. My current permit is to change out windows and tear off aluminum siding. Wish me luck!
YoungHouseLove says
Luck officially wished!
-John
Chrissie says
That does make me a little less nervous about obtaining permits from the council. Things could be different over here, but at least it’s not necessarily going to be a scary process.
For the record, I think you looked rather dashing, and I’m sure the staff there appreciated you not trecking dust and dirt all over the floor. Think of the cleaners!
Jeff Patterson says
Thanks for comparing the Home Depot process with 84 Lumber. We have both options available here in the Pittsburgh area, too. We’ve never used 84 Lumber-do they provide the contractors like Home Depot or are you finding your own people? BTW, that was hilarious that HGTV was on while you were waiting for your permit, haha.
YoungHouseLove says
We’re going to build the deck ourselves, so we’re not sure if they provide contractors! Anyone know?
xo,
s
Candice says
Hello John, Sherry & Clara! I just wanted to say that I LOVE your blog and you guys are doing an AWESOME job. I’ve been following you guys for a couple years now and don’t comment very often but since you’ve been talking about wood products I think I might actually have something to offer (woohoo!). My family owns a lumber business in Northern VA and I was their sales rep for a time. Whenever someone was looking for a stain there was only one product that we recommended, PENOFIN Performance coatings. They actually have a new product called PENOFIN Verde (http://www.penofin.com/products-verde.shtml), environmentally friendly. Don’t even waste your time or money on Behr or other coatings like that, they’re terrible for your wood because it seals the wood and doesn’t allow it to breathe. PENOFIN is oil based, it penetrates the wood. Anyways, I’ll let their website do the talking but in case you hadn’t hear of the product I wanted to let you know about it. I’m not going to say that PENOFIN is cheap, because it’s not but I can tell you that it’s probably the best product on the market. Good luck and I can’t wait to see how the deck turns out! :)
YoungHouseLove says
Thanks so much! Just clicked over and it looks amazing! Will have to try to find a dealer near us!
xo,
s
Erin says
We built a deck on our first house a few years ago – ourselves. We had a blast doing it, but had NO idea we needed a permit, until we got fined! We had to go the backwards way and even dig out around the footers for the inspectors. Besides paying a small extra fine to the township, there weren’t any complications or additional fees.
Good luck – it was a lot of fun for us and we wish we could build another one!
YoungHouseLove says
Oh man, so sorry you had to go backwards like that!
xo,
s
Jill says
My dad is a DIY pro — two additions including a deck, a brand new bathroom, and an extension of dormers and new roof….the latest (the extension project) he put in all the insulation, taped up all the seams and the inspector during his walk through PUNCHED his fist through the insulation to check the depth of it next to the house. Although necessary, it was quite hilarious listening to my Dad re-tell his shock during the inspection to have someone PUNCH a hole in his hard work! Looking forward to seeing the deck posts!
YoungHouseLove says
Hahaha- no way! That’s completely hilarious!
xo,
s
Jaz says
GREAT post! Funny & informative, true YHL-style.
We are on the tail end of a 2-year permit that definitely expires at the end of June – no more extensions! It included building into the attached garage, expanding and completely re-doing the kitchen, adding a second bath & mudroom, and expanding and reconfiguring the main bath. All DIY (of course) and the permit process and inspections are so far going smoothly – knock on wood. Our final is just around the corner – yikes!
As always, thanks for sharing!
YoungHouseLove says
So exciting! Hope it’s all smooth sailing!
xo
s
Gwenalyn says
I’m so glad it was easy for you to get the permit! I can’t wait to see what it looks like. :) Wasps like to make nests on my deck, so be on the lookout for those buggers! Otherwise I love my deck, I’m sure you’ll love yours, too.
By the way, I thought of YHL today at the thrift store when I found personalized luggage with the name “Clara” on it.
http://randomrantingsofaramblingredhead.blogspot.com/2012/05/thrift-store-gold.html
I’m glad I saw it – I forgot to check your blog this morning!
YoungHouseLove says
No way! That’s so funny!
xo,
s
Claudia says
You should know I have NO clue what you rambled on about on this post ’cause after the words “video of Clara” I went straight to Young House Life link and did NOT want to read about bor…I mean, permit stuff. ;) Don’t worry, I’m NO stalker of babies! I have a 22 month old girl (Eleanor) myself and am always curious as to what other toddlers are up to so I can gauge Eleanor’s developmental progress compared to other kids around her age. :) – Claudia (a fan of your blog of over three years, who can’t wait for your book to come out!)
YoungHouseLove says
Aw thanks Claudia! You’re so sweet!
xo,
s
Megan says
We built our own deck about 15 years ago (and about 8 years ago finished our own basement). Found that the country permit people were actually VERY helpful during the building process. We were so paranoid about our footers that we had tested them at all depths for the right diameter (using a board we had cut to the right dimensions) and the inspector took one look and said “wow”. Then gave us some tips on how to do the next steps in a much easier way than we planned.
YoungHouseLove says
Haha- that’s awesome!
xo,
s
Lesley says
I am in Richmond and have a son who is a fire fighter in the city. His sideline is construction. Decks, roofing, fences, tiling, renovations…..804-245-0469
Weatherford Construction, LLC
YoungHouseLove says
Thanks Lesley! We’ll be DIYing this guy ourselves, just like our patio, kitchen reno, bathroom reno, etc! Will have to keep you posted!
xo,
s
Susan says
Congrats on permit! Is it okay to say I’m excited for you? We had a similar situation when building our house and our solution was ta-da, decking! The builder’s “plan” was quite similar to your current set-up. We are SO glad we pressed for something different–the deck turn what would have been a frustrating mess into our absolute favorite place to be!
Elizabeth says
I had no idea you guys lived in Chesterfield until now! That is where I was born, and grew up. Couldn’t think of a better place to raise a child :D
YoungHouseLove says
Aw thanks Elizabeth! We love it here!
xo,
s
Laura @cookicrumbsandsawdust.blogspot.com says
So far the only thing we’ve needed a permit for was replacing our gas water heater. But I made sure permit pulling was in the contract with all the guys I interviewed b/c I figured they’re doing the work any way, let them handle that too.
We will need a permit to finish our basement though, and actually each state and even county varies on building permits so its always best to get your answers locally.
betterOutdoorLivingatHome says
It will be a very nice cozy space! Just a thought – are you putting anything at the open end under the deck? Adding a detail like lattice panels is a nice way to give the deck a finished look, and a good way to keep some animals out from under it!
YoungHouseLove says
We’re going to make a big planter box at the end, so hopefully that’ll look nice and keep animals out!
xo,
s
Kelly V says
Okay, totally unrelated to the actual post, but I have to ask………John, can you tell me the brand/style of your jeans please? My husband has a very similar build and we can not find a good fit for him.
Love your blog! We just purchased a home that needs serious updates, so I’m sure I will be scouring your posts and DIY’s!
YoungHouseLove says
They’re from Banana Republic (with a coupon thanks to the wife, who is on their mailing list). Hope it helps.
-John
JANICE says
Hi – I think your kitchen reno is fabulous and the stools are perfect…I would paint them a nice silver sateen and tie all the colors from your house into the look by adding some beautiful cushions! They don’t look soft and comfy like the rest of your decorating.
Love your blog – and I enjoy watching Clara grow – she’s so adorable.
Thanks!
Kaylee says
John you are wearing the “Engineer’s uniform” so you do look like you know what you are doing :). Also meant to comment about the post a few weeks back about hanging the pictures..I read that post then immediatly went tutoring a grade 9 math student and she had the exact same problem with different numbers!!! I laughed so hard and then showed her and her mom your blog. Good luck with the deck!
YoungHouseLove says
So funny!
xo,
s
KathyL says
I don’t know if this is totally true or not, but I’ve heard that if your deck is attached to the house the taxes will go up. If it is one inch away and free standing, they won’t. (and I heard this about 10 years ago and I’m in Ohio)
YoungHouseLove says
I don’t think that’s true in our area- either way if you build a deck here (which requires a permit) you might get a house reassessment. Thankfully taxes are very low in our county, so it’s not too bad, even if they go up a little.
xo,
s
Anna-Katrin says
We’ve recently gone through the permitting process to begin construction of our home. It was a bit more complicated for us since we are building an entire house, and we had to request zoning variances and then present our plan to the design review board before we could get permits. (I got to do all the presenting since I am the designer as well as the owner!) You can check out the process on our brand-spanking new blog. You know, if you ever need help getting to sleep or something! ;)
YoungHouseLove says
That’s so exciting! Good luck with everything- and happy blogging!
xo,
s
Jackie Toye says
We added a bathroom (ok, still adding … waiting on jacuzzi to come in) and we had to get a Building, Electrical and Plumbing Permit and wait for individual inspections and approval. Thankfully, we’re a small town, so One Day filing was a breeze. I wish we would have done “asked a few questions” … we installed walls over concrete … had to come back and run roofing black paper (or whatever it’s called) between the boards and the brick and the floor. Asking questions and we would have purchased treated wood. Ooops!
Oh well, all is well, we passed inspection after the inspector gave us the option of add the roofing black paper thingy (brain freeze).
Love the snazzy attire :)