It’s hard to believe we’ve already been here a month! And let’s not sugar coat things… this house is looking pretty crazy right now. Blue trim out the wazoo, wallpaper at every turn, bright salmon living room walls, old carpeting that still covers the stairs & our closet, and a whole lot of furniture that we just plopped down on moving day (so it’s safe to assume that nothing is staying where it is for the long haul, this is just where it landed). On one hand it’s like “moving day literally feels like yesterday” but on the other hand, in a few rooms (especially the ones upstairs), we’re like “wow, it’s hard to remember what this looked like before” – which is a funny little Bermuda Triangle to be living in. But enough chitchat, here’s how our house looks one month in.
The foyer:
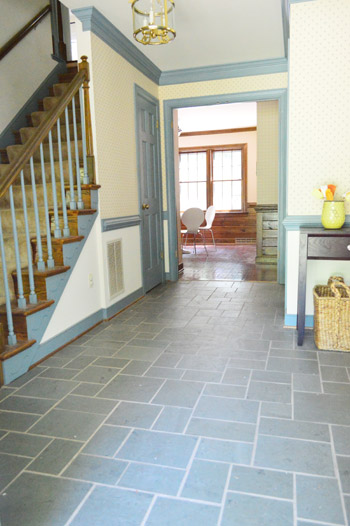
The kitchen:

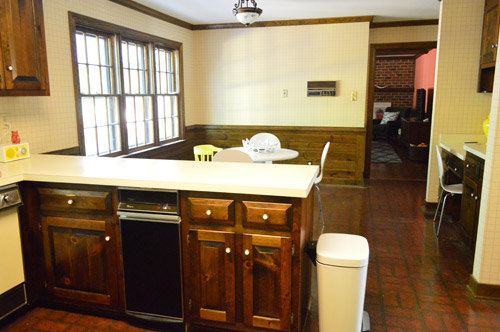
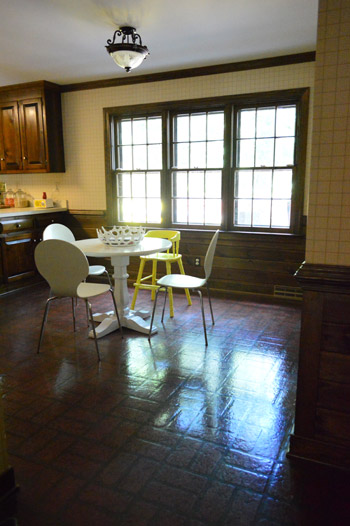
The table’s way too small, but thankfully it looks a little less crazy than it did on moving day…
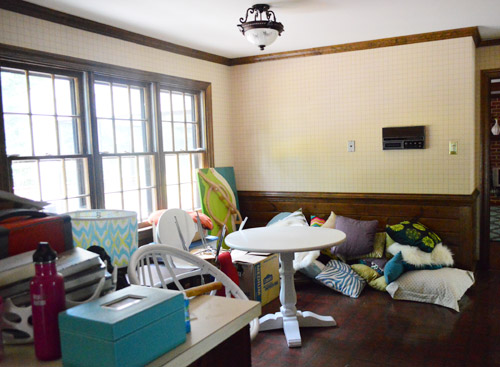
The sunroom:
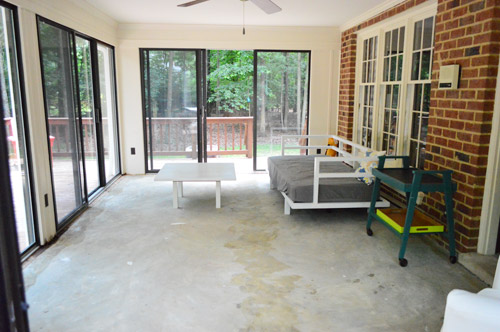
The office:
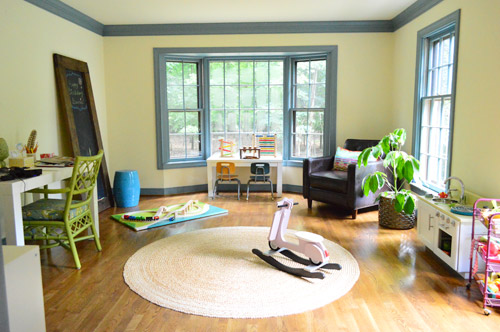
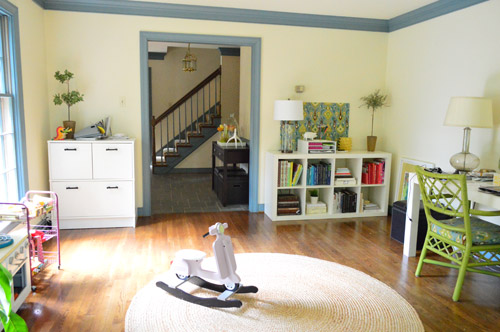
The living room:
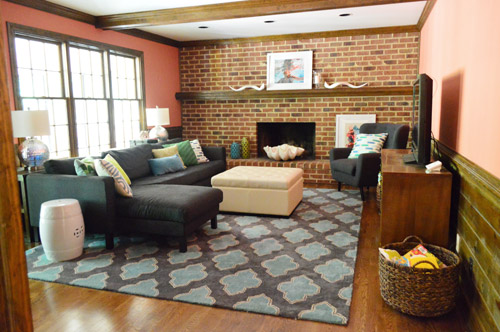
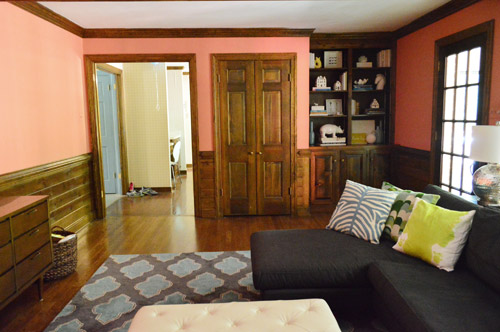
The dining room (confession: nothing has changed in here since day 1, so we used the same picture):
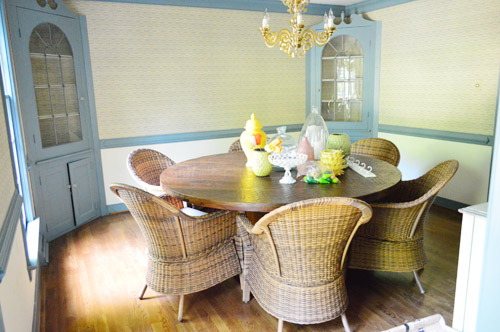
Here’s the half bathroom:
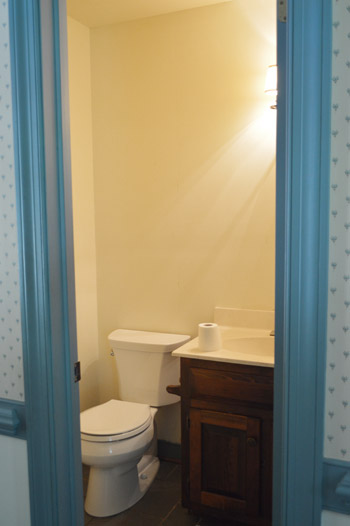
… which is definitely looking a little lighter and brighter than the wallpapered version we started with.
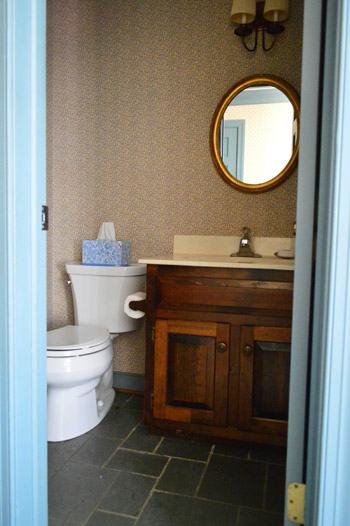
The guest room:
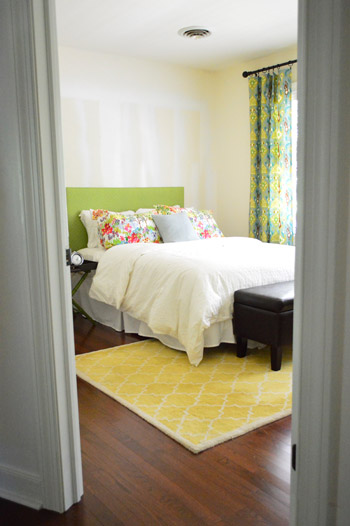
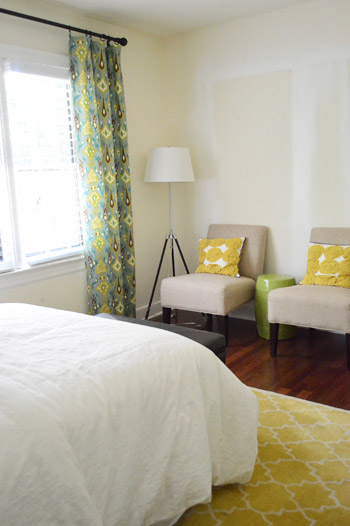
This is one of the rooms that has come a long way. Here’s how it looked a few weeks before we moved in:
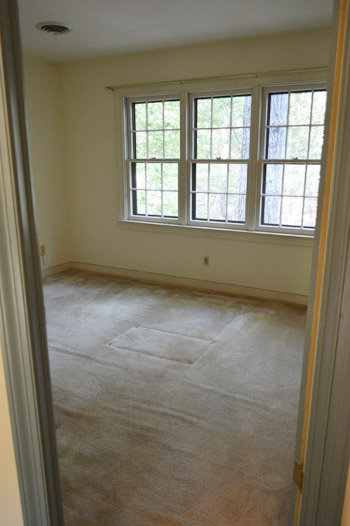
The hall bathroom:
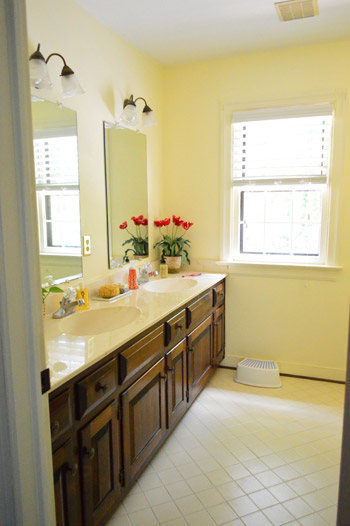
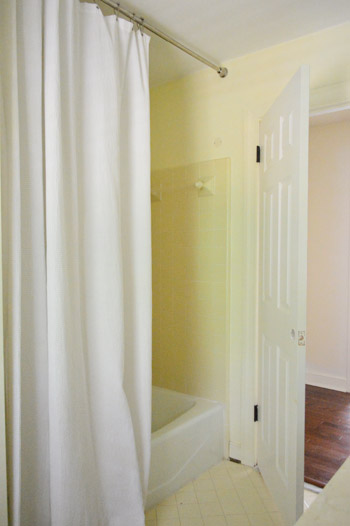
The spare room / possible future nursery…
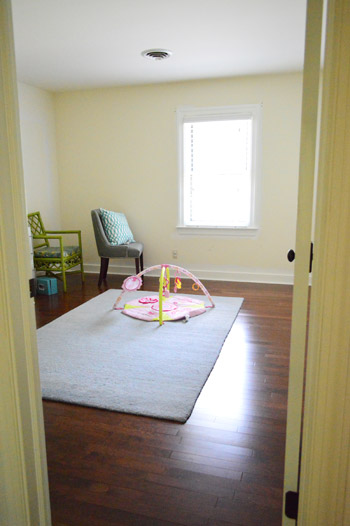
… which looks a little different than the mauve-trimmed carpeted room we started with.
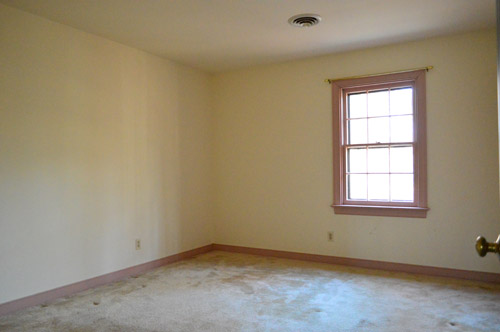
Clara’s room:
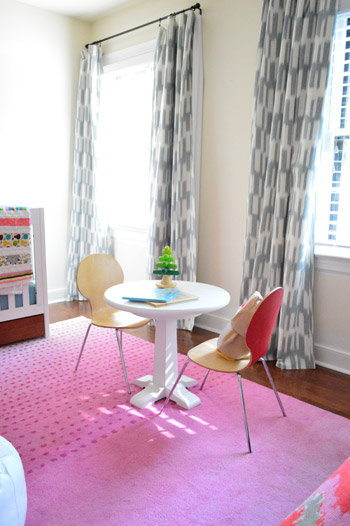
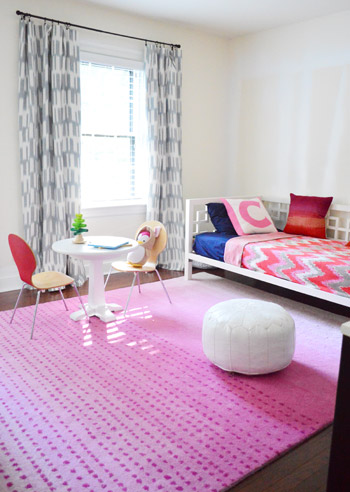
This one has come a long way too. Here’s what we were dealing with a few weeks before we moved in:
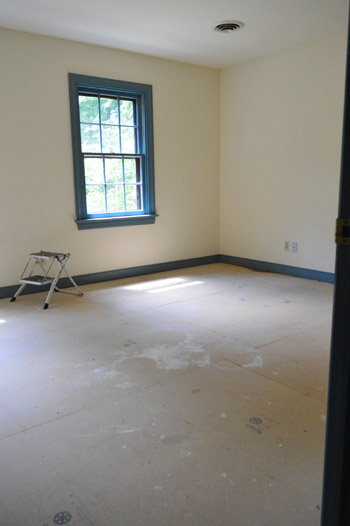
Our bedroom:
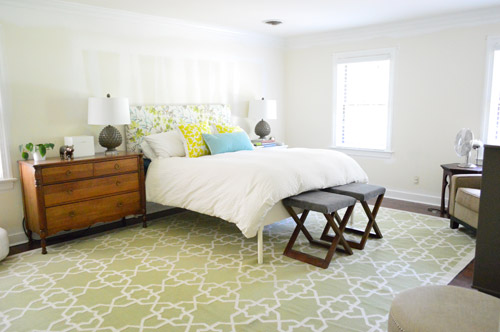
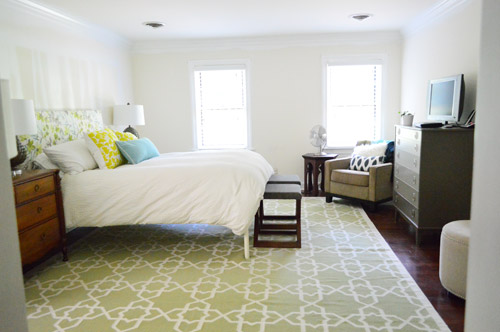
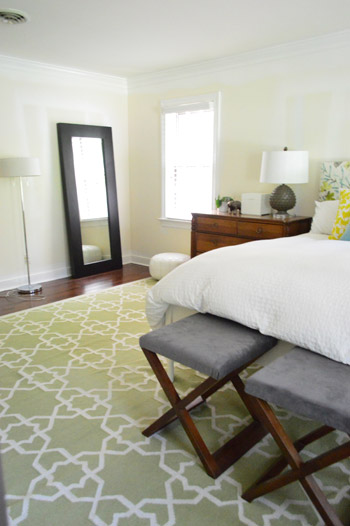
Which is definitely a far cry from this pre-move photo:
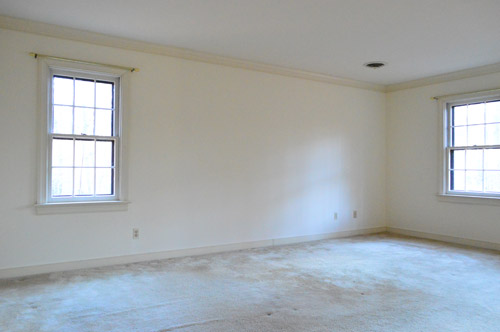
Our bathroom:
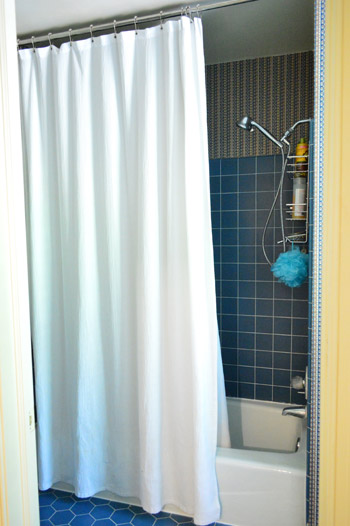
It’s fun to scroll through this post to see how it looked on Day One too. We definitely still have some just-moved-in moments going on. Like this kitchen cabinet full of a jumble of tools:
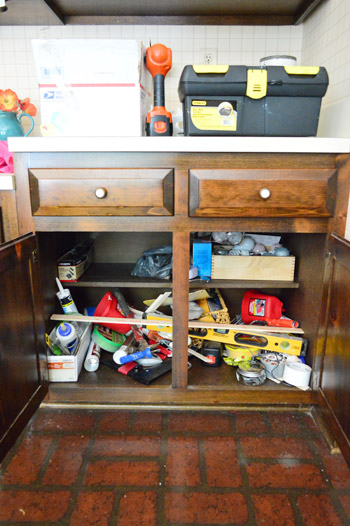
Our closet needs some help too…
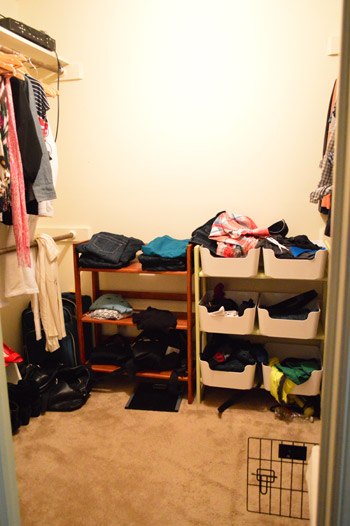
But overall, for a month in we’re just glad to have gone from seeing this when we walk up the stairs…
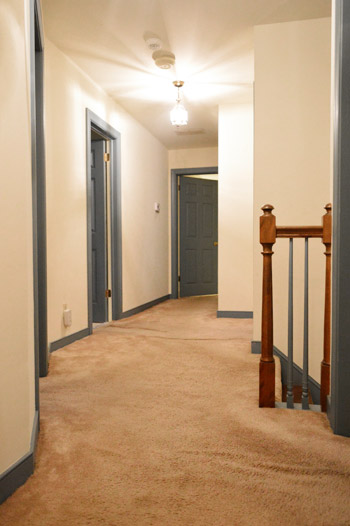
… to seeing this…
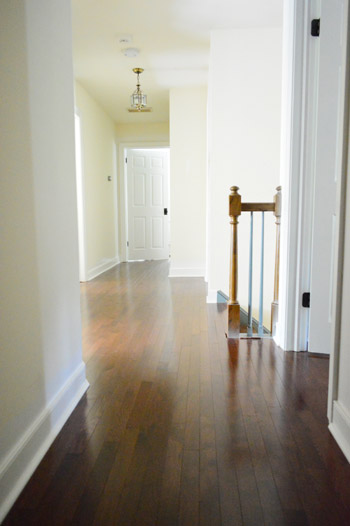
The hallway is definitely the most dramatic change so far. It’s sort of like Old Carpet With Blue Trim And Wallpaper Central when you’re climbing the stairs, but when you get to the top it feels clean and new. I let out a giant sigh every single time I go up there. And yes, that railing is SCREAMING for an upgrade. But even though we’re faaaar from completing any space at all (it usually takes us around two years just to paint every room), it’s nice to see that we’ve checked this stuff off:
- ripping out a bunch of carpeting
- installing hardwood floors upstairs
- painting the doors and trim upstairs
- adding new doorknobs
- removing wallpaper from the half bathroom
- removing the doors between the foyer/kitchen/living room/dining room
- getting some tree work done
- removing the glass shower doors and re-caulking our bathroom tub
- hanging curtains in the guest room
- stripping old carpeting out of the sunroom
- installing new blinds in all of the bedrooms and bathrooms
We’re slowly starting to feel like this is our house. And we’re deeply and hopelessly in love with it (blue trim and all!) along with our new hood. Seriously, you might need an anti-nausea pill if I keep gushing. I know we’ve learned never to say never (thanks Beibs) but you’d have to drag me kicking and screaming from this place. I’m about to get a “Be Mine Forever” tattoo on my forearm…
Psst- If you’re wondering what our plans are for each space, chances are we haven’t fully fleshed them out yet, but this giant to-do list should help. We prefer to research/plan things as we attack them, so we promise to share every detail with you guys as we go!

Mary Beth says
I love the new house and am very excited to see what you do with this new undertaking ;-) You guys always seem to amaze me with your drive, creativity and thoughtfulness.
Sorry if you already mentioned this, but the rocking toy on the rug in your office what is it?
YoungHouseLove says
Thanks Mary Beth! That’s a little pink vespa rocker that Clara got when she was 1 and still plays with! It was from her Grammy and TomTom, but I think they got it on diapers.com.
xo
s
Lindsay says
This is totally inspiring! I love all the beautiful natural light and the hardwoods upstairs. So amazing that you’ve done all of this in a month!
Vanessa says
Surely you guys have done wash already? Did I miss when you bought a drip pan or whatever it’s called for the washer? I only ask because we want to get one soon and I wasn’t sure if there was a wide selection – best one to get etc. Thanks!
YoungHouseLove says
There’s actually one there already! It’s old and metal though, so down the line we’d love to replace it. Seems to work for now though!
xo
s
Janice says
Holy crap I have never seen that awful faux brick linoleum that’s in your kitchen in any other house! I grew up with that EXACT flooring. It haunts my nightmares. To this day my dad refuses to replace the flooring because “it’s still like new.” I can’t wait to see what y’all do instead so I can show him how much better it can look!
Erin says
Looks like a lot of work, but a lot of fun too! We are doing the same thing at our house. I can’t wait to watch all your fun transformations.
Stacey says
Wow, the before and after of just the upstairs area is amazing!
Bailey says
I love the “massive printed rugs over hardwood floors” you guys have going on. Your bright white bedroom with pops of color looks sooooo sooooothing. I’d love to come home to that room!
xox
Bailey
http://akabailey.blogspot.com
YoungHouseLove says
Thanks Bailey!
xo
s
roselee says
Love your area rugs!!! Where do you get them, please. Thanks!!!!
YoungHouseLove says
The one in the living room is from a local outlet here in Richmond (The Decorating Outlet) and the one in the bedroom is from Joss & Main. The guest room one’s from Pottery Barn a few years back, and the one in Clara’s room is from Joss & Main. Hope it helps!
xo
s
SueAnn says
I really needed to read this today. We just moved into our first home a little over a month ago. Our to do llist is so long, but I need to realize we have done a lot more than I give us credit for. I think reading that it takes you two years to paint all the rooms in your house was just what I needed to hear. We will get there, eventually, and it will be great!
SueAnn says
Also we love love love your blog, it gives us so much inspiration and motivation! We get a lot of slack for loving DIY, but there are others out there like us, thanks ! :)
YoungHouseLove says
Thanks SueAnn! All the best with your house!
xo
s
April Mae says
Have you two tiled anything before or do you plan to? We just bought or first home in the Bay Area and need to DIO (do it ourselves) the tile in the shower and bathroom floor. I am scared–I need some hand holding. We just redid our wood floors completely and I learned about lap marks and dry times and that I do have a breaking point.
Thanks April Mae
YoungHouseLove says
Oh yes, if you go to our Projects page or search laying tile or tiling in our search bar it should come up for ya :)
xo
s
Bethany says
Really random question, but where is Clara’s fridge??
YoungHouseLove says
That’s in the spare room (possible future nursery) for now, but I’m sure it’ll end up somewhere better than that!
xo
s
Kate says
I know you probably feel like you’re hemorrhaging money right now…but have you considered getting a wider lens for your camera? I love reading your blog and watching your progress on the house, but as a pro photog, I want to come over there and lend you my wide-angle lenses! :) It seems like the camera could see better in your old house, and it’s having trouble getting the “whole picture” in the new house.
Thanks for your blogy…you are my little vacation from work & mommyhood every day!
YoungHouseLove says
Thanks for the tip Kate! We don’t have it in the budget right now but we’d love to get one down the line, although my theory is that the last house was more open so we could get wider shots, and since we’d love to open things up too (the kitchen and living room, the master bath that’s sectioned off, etc) we hope as that happens our shots will include a lot more and you’ll get more of the whole picture :)
xo
s
asham says
Re: kitchen floor tile
Hey, my childhood home had that faux brick vinyl tile! Very ’70s. (My parents bought in 1976, and I think the house was built a few years before.)
Between that and the ’70s amber lighting, it was so depressing in there, especially in winter. My mom wisely replaced the flooring with lovely 12″ cream ceramic tiles several years back. Took like 40 years off the age of the home!
Sara says
Hey!! Please forgive me if you have already given us this information, but can you tell us (again?) where the rugs are from? They are awesome! Thanks!
YoungHouseLove says
The one in the living room is from a local outlet here in Richmond (The Decorating Outlet) and the one in the bedroom is from Joss & Main. The guest room one’s from Pottery Barn a few years back, and the one in Clara’s room is from Joss & Main.
xo
s
Betsy says
I did love your last house. It wasn’t mine, but I loved watching the cool things you were able to create, do and try. You are both so good at trying things and weighing the odds.
Did you do a post…things readers will miss the most? LOL
Dumb, but I loved the color of the spare bedroom walls. I loved what John did to work area in the basement, Clara’s closet, the quilt Sherry MADE, the office…a wow, BUT, the penny tile in the kitchen and the kitchen redo were my favorites! It was over the top incredible what you did.
The new house will be just as Petersik fantabulous, and I cannot wait to see what you come up with.
The new house is beautiful, so happy for your family.
This hallway shot, is my new favorite. What an incredible amount of work in a month!!! You are the best! Thanks for sharing the journey.
Please don’t go get office jobs again until you show us the digs done shots! LOL
Maddie says
Question! Do you have a post on moving tips that I missed?? In particular I want to know how you moved all of your framed artwork…besides carefully! That’s always the hardest thing for me to pack and I’m guessing you guys have a genius solution :) Thanks!
YoungHouseLove says
We took a bunch of car trips with our art (so we didn’t wrap them all in bubble wrap, just carefully loaded stacks of frames into the car and carefully unloaded them at the new house). Here’s a post with more about how we moved this time for ya (at the bottom): https://www.younghouselove.com/2013/06/day-one-2/
xo
s
Helen says
Hi! How did you guys cope with the emotion of leaving your old house? I’d love to see a post on this or maybe you’ve already done one and I’ve missed it?
YoungHouseLove says
I definitely think it’s bittersweet, but here are a few things that helped us: focus on the future and all the fun/excitement that’s ahead, remember that the people and things that make a home are coming with you so you’re just leaving the walls, take a ton of pictures and videos to remember it by (they really do make for great closure).
xo
s
ali says
Oh my goodness, your house is my house! Ours is a bit smaller, but that kitchen looks so familiar. We’ve remodeled it and it’s currently 75% done. From one Richmonder to another, welcome to the traditional floor plan! Can’t wait to see what you guys do to the place.