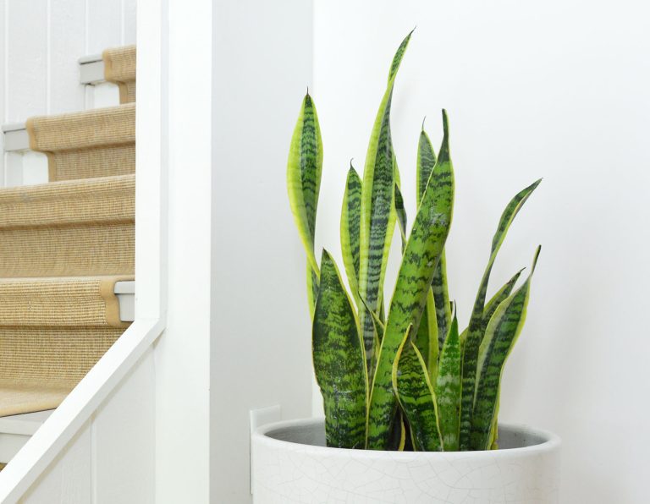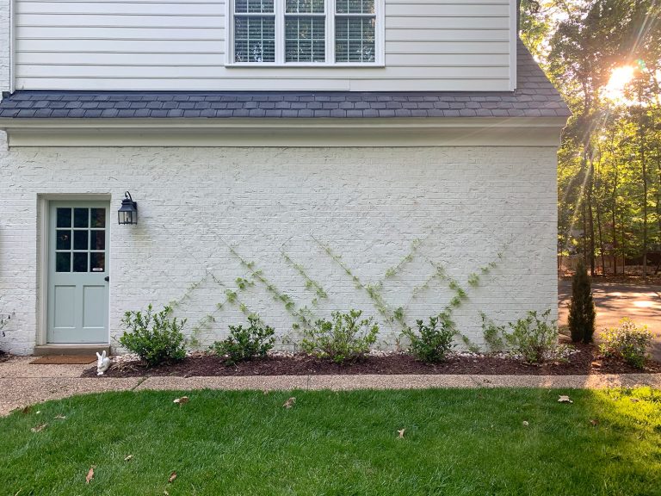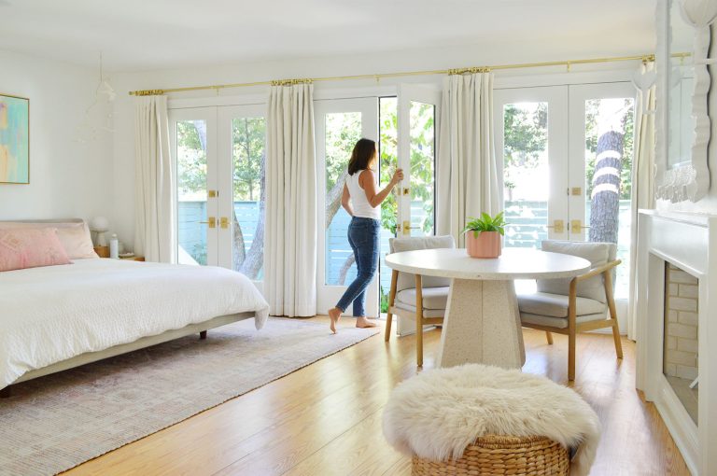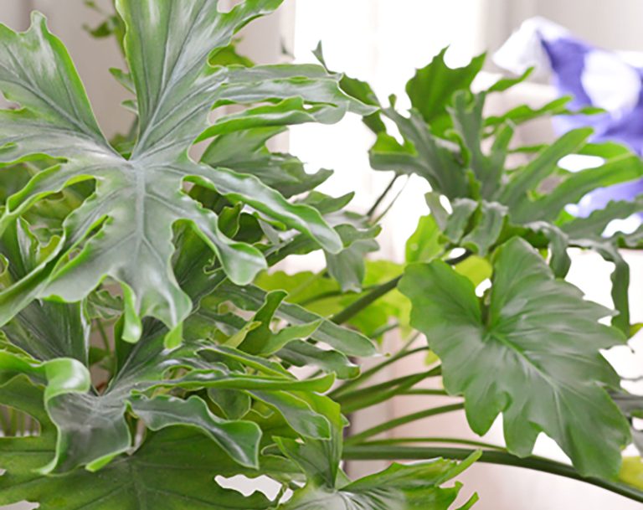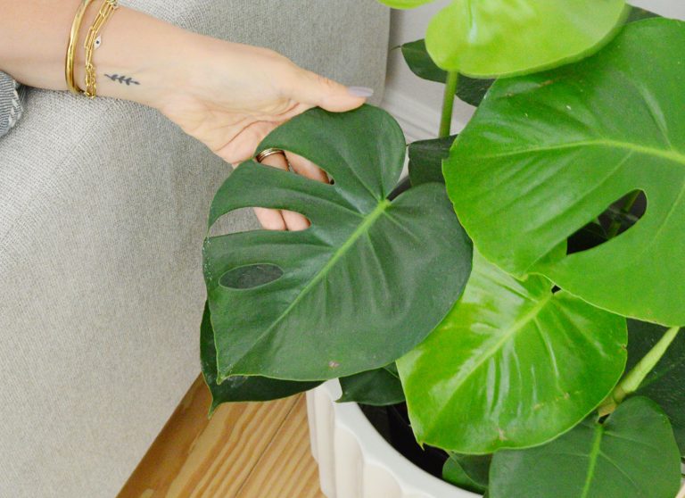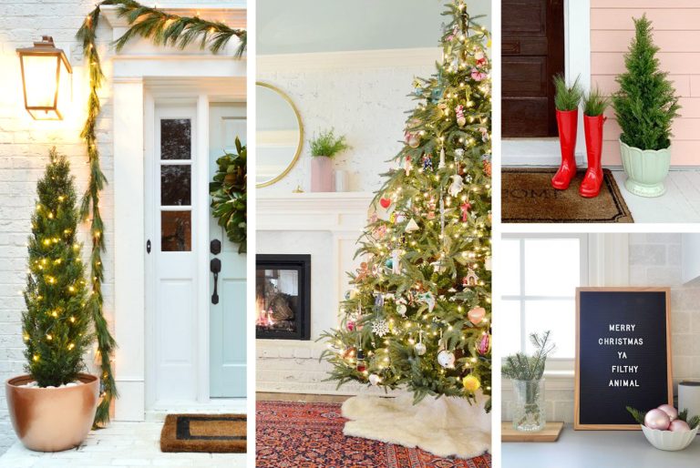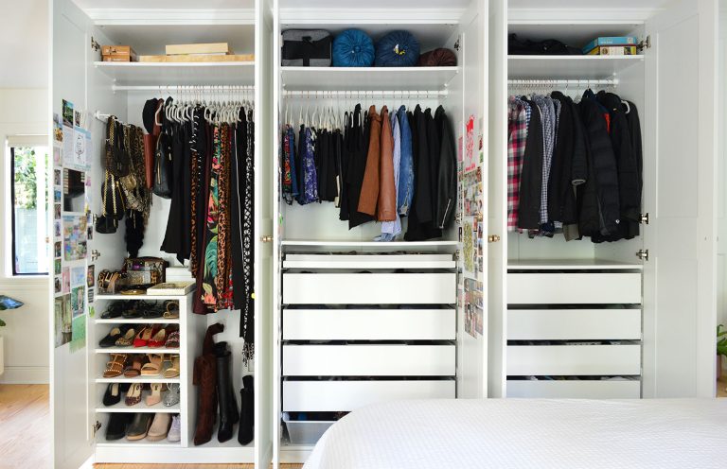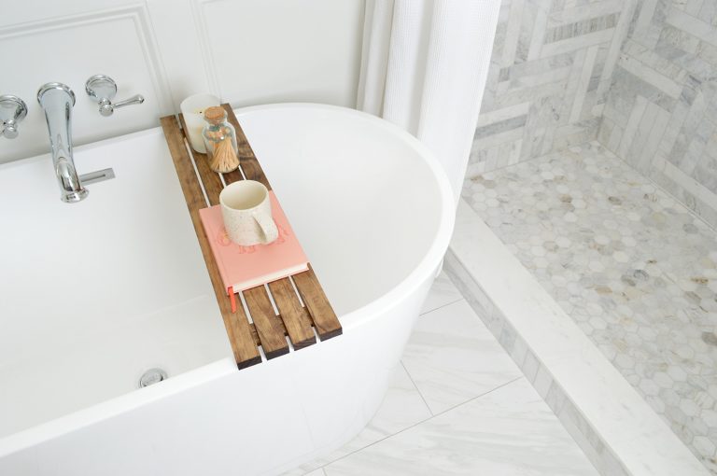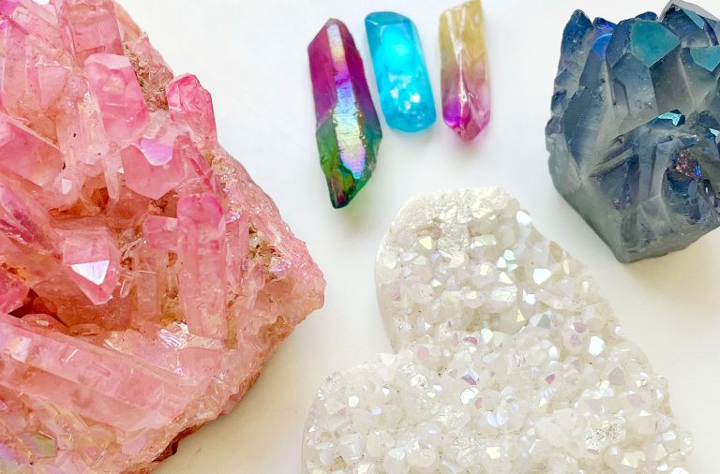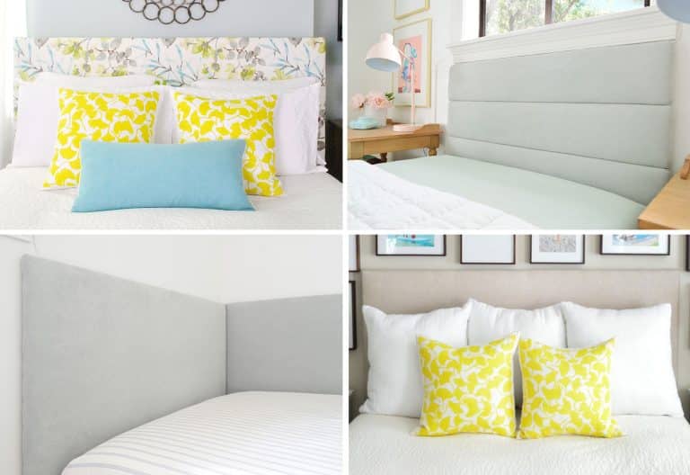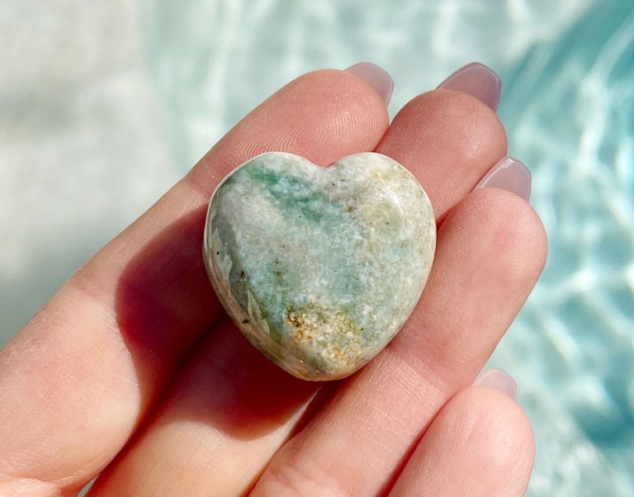If you’re someone who thinks you can’t keep a plant alive – this plant will prove you wrong! In fact, you’ve probably seen one at a doctor’s office, home improvement store, or hotel lobby because they’re so low maintenance. Thanks to being so easy to care for and widely liked, they’re a great option for anyone who wants a low-effort plant. So today we’ll share why serial plant-killers and seasoned plant lovers all love this spear-shaped beauty. There are dozens of varieties of snake plants, but today we’ll mainly be talking about the most popular cultivar: Dracaena trifasciata ‘Laurentii.’ The Laurentii refers to the specific variant of this species seen in these photos. They’re identifiable
How To Make A DIY Trellis
Behold: our DIY wire trellis! I’ve wanted to try this project for over a decade and I’m over the moon with how it’s turned out. All it took was some basic tools, wire & hooks, plus a climbing vine to bring it to life. Oh, and planning. It does a bit of planning. So let’s show you how to make your own! My urge to make a vine trellis intensified after we painted our house white last fall. The back of our garage practically screamed “ADD A DIAMOND TRELLIS ON ME!” It feels like such a chic garden accent, that our white house finally felt fancy enough for one. Wire Trellis Before & After Before
6 Ways We Upgraded Our Bedroom
Our bedroom used to be a living room, so it’s taken some work to turn it into a comfortable, functional, and beautiful sleeping space (it’s truly one of our favorite rooms!). So today we’re outlining the 6 most impactful improvements we made to our bedroom, complete with some updated pictures. Our Bedroom, Before You can check out all of the before photos of our home here, but as you can see below, it was a mostly blank canvas. Well, except for the crumbling drywall, crooked blinds, and wide doorways to the adjacent kitchen – all of which we had to address. But we loved the fireplace and the wall of french doors and pretty much
Tree Philodendron – Care Guide
The tree philodendron, which was formerly known as the hope philodendron or philodendron selloum, is one of our FAVORITE houseplants. It’s a low-maintenance, tropical plant that adds tons of visual impact. It’s also a great alternative to a fiddle leaf fig. What Is A Tree Philodendron? The tree philodendron (Thaumatophyllum bipinnatifidum) is a large tropical plant native to South America, primarily Brazil. However, it isn’t even technically a philodendron anymore! In 2018 it was reclassified out of the genus Philodendron and into the genus Thaumatophyllum due to its size and DNA. However, it is still colloquially referred to as a philodendron. You may still find it listed as a Philodendron Hope or Philodendron Selloumm, but
Monstera Deliciosa – Plant Care Guide
Monsteras are one of the most iconic indoor houseplants today and for good reason. They’re an eye-catching, low-maintenance tropical plant that looks great in any space. Our monsteras are still low and bushy, but they’re climbing plants that can grow tall & tree-like too. Here’s why we chose this easy plant for our home. The genus Monstera includes over 50 different species of plants, most known for their large “monster” leaves with distinct holes and split edges. Today we’ll talk about the most popular houseplant variety of monstera: the Monstera deliciosa. What Is A Monstera Deliciosa? Monsteras are native to the tropical environments of Central America, especially Mexico. Their large, distinct leaves are a natural
The Best Christmas Trees, Lights, & Holiday Decorations
Over the last 17 years, we’ve decorated a whole bunch of houses for the holidays and it means that we have favorite methods and items when it comes to decking the halls. And why is finding the best Christmas tree lights so hard?! The point is, we’ve tried a ton of holiday decorations, and this post is your one-stop shop for photos, ideas, info, and links to our favorite things – from the faux Christmas trees that we like best to our go-to outdoor lights (if you ask John’s special eyes, there is definitely a correct temperature). In this post we’ll cover all of our favorite: Wherever possible, we’ve linked to the actual items we’ve
2023 Holiday Gift Guides
Just like for our 2022 Gift Guides and 2021 Gift Guides, we’ve put all three of our gift lists in one place (this post right here). So, without further ado… let’s dive into the 3 categories that we cover every year: We have fun making these each year, and always include things we actually own & love as well as items that we’re actually buying for others in our family (from our own kids to each other – and for relatives and friends). It’s probably helpful to point out that nothing was sponsored/gifted in order to get into this guide. If something is on these lists, we just genuinely love it (and in many cases,
How We Organized Our Ikea Pax Closets
It feels like a miracle, but we’ve gone from absolutely zero closet space in our bedroom (when we moved in we just had dressers) to having just as much space as our last house’s big walk-in closet! We’ve previously covered how we installed Ikea Pax wardrobes and how we made them look built-in, so today we’re throwing open every door & drawer to show you how we’ve organized them. If you’re looking for tips to maximize your storage & specific products that can make it feel more customized, this is the post for you. It should be said upfront that neither of us have what we’d call a large amount of clothing (although I’ve always
How To Unclog A Bathtub Drain
Excuse my excitement, but yesterday at exactly 5:41 pm I told our clogged bathtub drain who was boss. I did it all by myself while John was at work (gotta love girl power) and without spending a dime, calling a plumber, OR using chemical drain cleaners like Drain-o or Liquid Plumr. Victory is mine! So we’re gonna share every trick we tried, and what eventually worked best. We received nearly 200 crowd-sourced techniques on yesterday morning’s post (FYI – this post was originally published when we lived in our first home)! We even had some plumbers weigh in with expert advice! Unclogging Techniques We Tried Before we turned to our readers for help, we tried
Aura Quartz: Crystal Meaning & Properties
Aura Quartz is a special variety of quartz known for its vibrant iridescent coloring. It’s found under many names and varieties, like rainbow quartz and angel aura quartz, depending on its coloring. These quartzes can be somewhat controversial among crystal collectors due to how they get their iridescent coloring. But I own several of them because they’re beautiful. Even more so in person! What is Aura Quartz? Aura Quartz is a natural quartz crystal with manmade modifications to create its signature iridescent appearance. This “aura coating” is created by fusing precious metal particles like gold or platinum to the surface of the crystal in a high-heat vacuum chamber. Some believe this enhances the quartz’s metaphysical
How To Make An Upholstered Headboard
Adding a headboard to your bed is one of the best ways to add polish and coziness to your bedroom. And, lucky for you, making your own DIY upholstered headboard is super easy and affordable (ours only cost $66!). This means you can customize the fabric, size, and design to get exactly the look you want. Believe us, we’ve done A LOT of them over the years! Today we’re going to take you through the step-by-step process to create the first headboard in the grid above (top left). It’s our favorite, classic headboard tutorial. But you can check out more headboard ideas below: Materials & Tools Your exact supply list may vary from ours, but generally,
Ocean Jasper: Crystal Meaning & Properties
Ocean Jasper is a beautiful stone known for its rarity, soothing powers, and colorful spherical patterns. It’s prized by collectors due to its unique history and limited availability since the one and only place it exists on Earth is closed to future mining. Ocean Jasper comes in a variety of colors including green, gray, pink, blue, yellow, and white. Its patterns range from wispy banding to bold colorful orbs, meaning no two pieces are alike. It’s typically sold as polished stones, crystal towers, or jasper jewelry. I have both a large tower and a small polished heart. What Is Ocean Jasper? Ocean Jasper is a rare form of jasper found only on remote coastlines in
