We are so excited to share the built-in bunk beds we completed in the bunk room at our beach house are complete. It’s a small room – it’s only about 7ft wide! – but we managed to fit two XL twin mattresses in here by DIYing these custom built-in bunks. They’ve quickly become our kids’ favorite place to not only sleep, but play and hang out too!
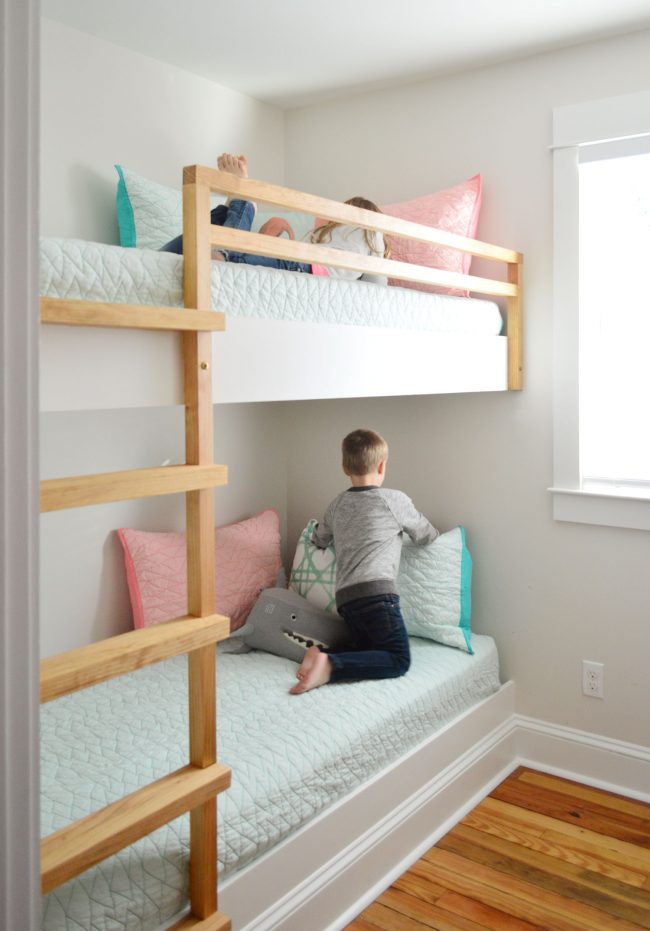
I was a little nervous about this project than, say, building a bookcase or a table. This is a bed that literally FLOATS IN THE AIR so one person can sleep ON TOP OF ANOTHER PERSON (or the occasional chihuahua). But spoiler alert: this plan is SUPER solid and sturdy, and also remarkably easy to execute!
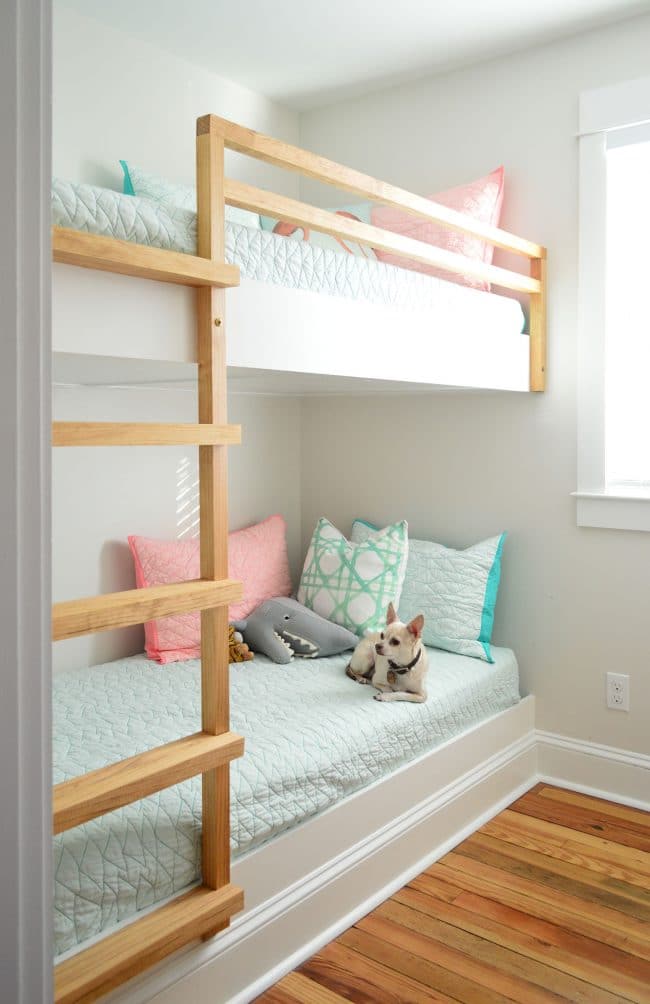
Here are the topics we’ll cover in this post.
Steps For Adding A Built-In Bunk Bed
We’ve crammed this post with lots of details, but here’s the gist of what we’ll cover:
- Building a platform for the bottom bunk
- Securing a floating platform for the top bunk
- How to choose the height and spacing for the bunk
- Installing a ladder and railing
- Adding trim and molding to make them look built-in
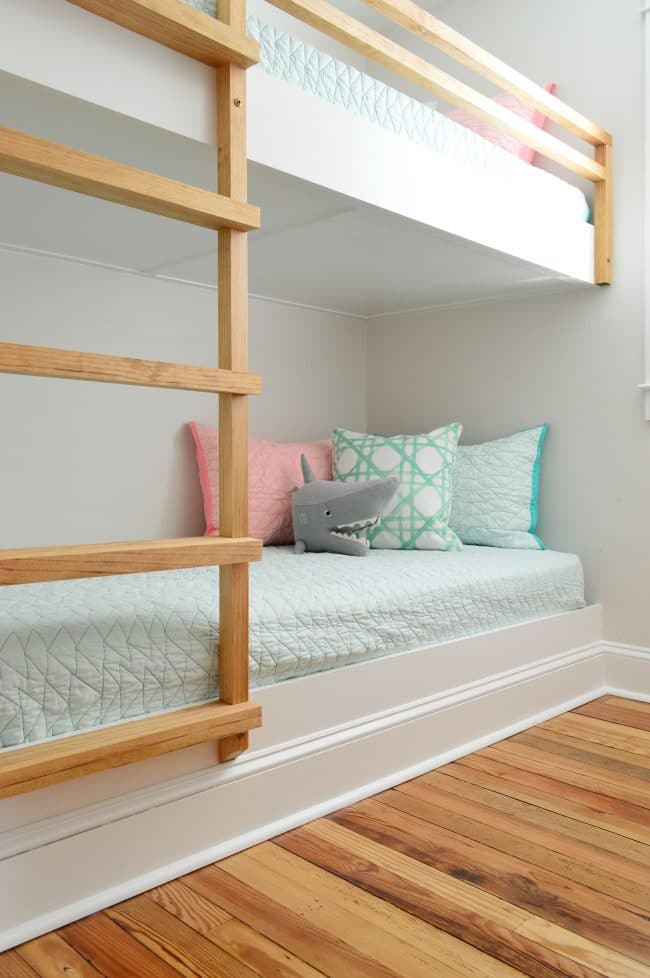
This room is 81″ wide, making it the perfect spot for a wall-to-wall 80″ twin XL mattress. We realized this during the renovation, which is how we decided it would make a great small bunk room. Sure there are two other bedrooms for the kids to use, but the novelty and fun-factor of built-in bunk beds made this project a no brainer. But for the last few months the space has just looked like this:
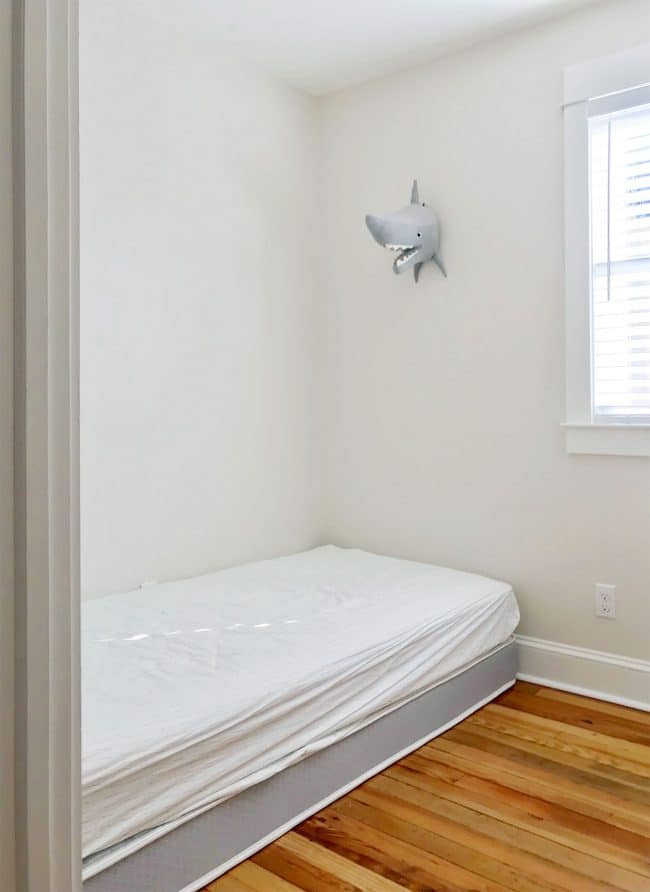
So let’s show you how we built these beds!
Materials & Supplies Needed
Our plan involves creating two floating platforms connected by a ladder. Because this room is so small and the mattresses fit so perfectly, we could secure 3 of the platform’s 4 sides direclty into the wall studs. This creates an incredible amount of sturdiness and elimates the need for any posts or vertical supports.
- 2×4″ boards
- 1/2″ plywood panels (for tops of platforms)
- 1/8″ plywood panels (for underside of upper platform)
- Primed 1×8″ boards
- 2×2″ pine boards (for railing & ladder)
- Primed lattice strips
- Baseboard (can reuse existing)
- 4″ and 5″ structural screws
- Miter saw
- Circular Saw
- Power drill
- Nail gun
- Stud finder
- Bar clamps
- Pocket hole jig (optional)
- Long levels
For our particular space, our total cost was about $250 – not counting mattresses and bedding.
Step 1: Build The Bottom Bunk Bed Platform
Originally we decided to build the first mattress platform directly on the floor to maximize headroom for each bed. We later decided to raise it slightly for aesthetic reasons, but I’ll still show you this process because it gives you a good idea of how to build each platform. We also chose to build them in place for the most precise fit and so we didn’t have to maneuver big wooden frames in the small space.
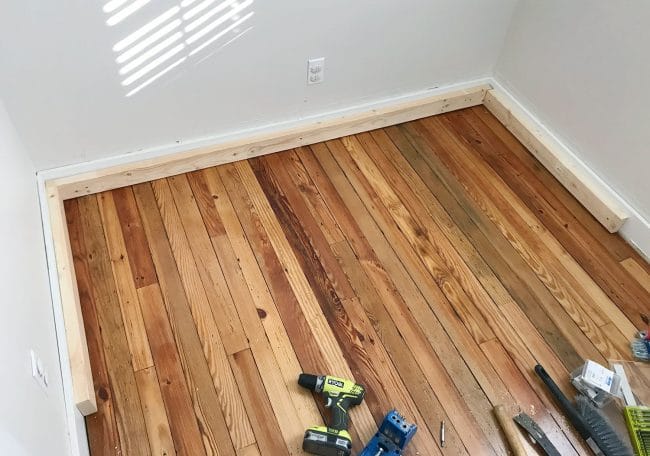
We started by building a frame out of 2×4″s for the mattress platform. We cut our wood to fit precisely in the space, going to wall-to-wall. Once the back and side pieces were cut, we cut more short pieces to create some cross bracing under the platform, which you can see us starting to add below. You ultimately want one about every 12″.
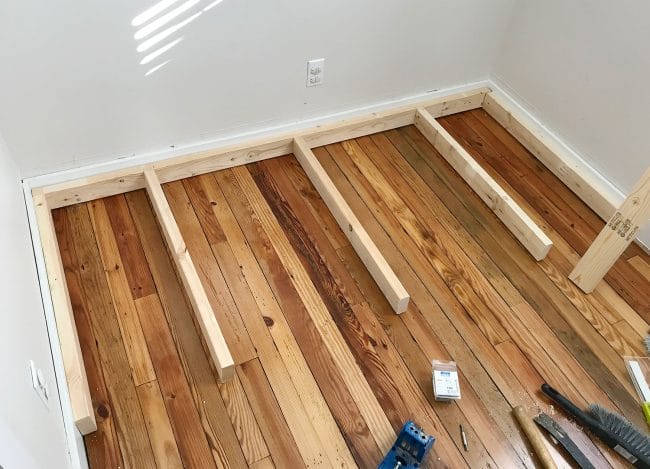
Since I don’t own a framing nailer, I attached all of these using my Kreg Jig. It makes pocket holes in your wood that allow you to join pieces really tightly together. I’ve lost count of how many projects I’ve used it for at this point, so I highly recommend one.
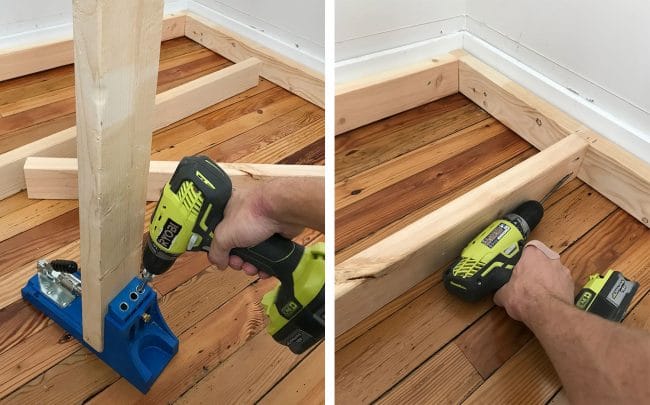
Once the cross-braces were attached, I attached the fourth side of my frame across the front.
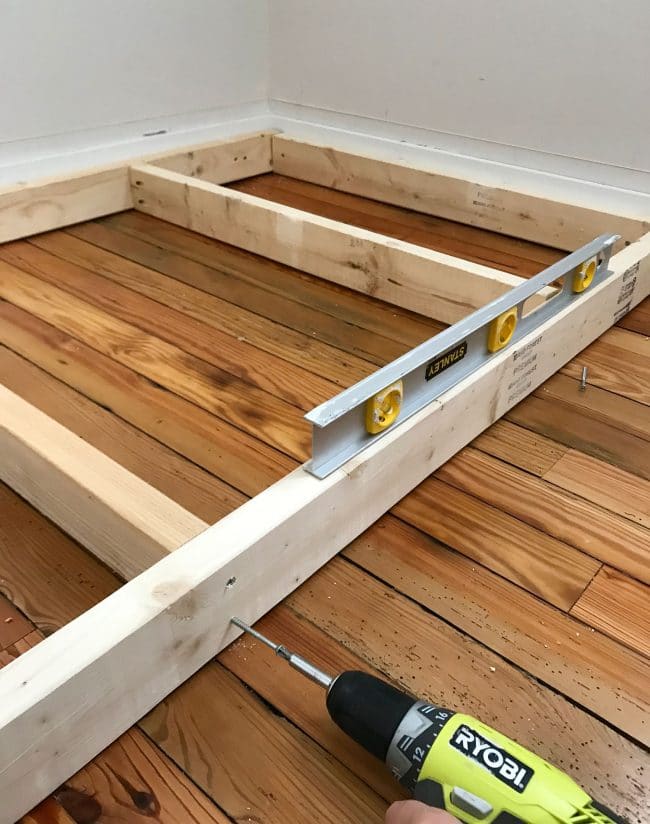
With the framing completed, we added 1/2″ plywood to create a solid surface for the mattress to rest on. We just them to size using our circular saw and nailed them into place using our nail gun. Just be sure any seams between pieces rest on one of your cross braces.
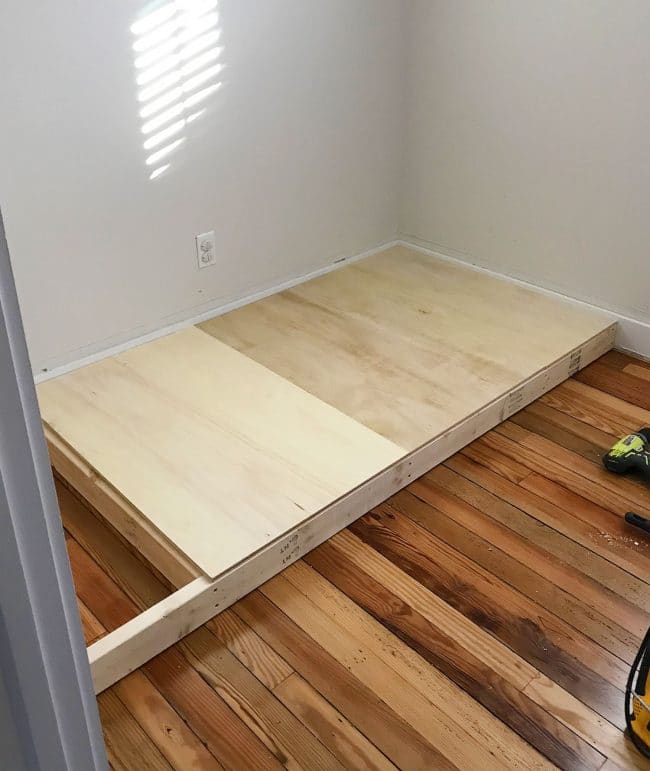
This would have been the end of the bottom platform, but the next morning we decided we wanted to raise the platform off the floor by a few inches. We thought it would look better if there was room to run baseboard across it. So we pivoted! We detached it enough so that we could screw it into the wall a little bit higher up. We also added some 2×4″ legs under our platform to raise it off the floor. Lastly, we installed a long 2×2″ across the front so we’d have somewhere to attach the baseboard.
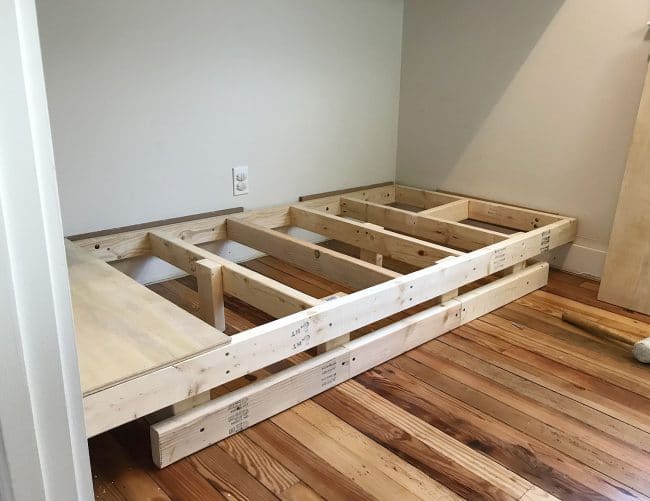
There’s a lot going on in that photo, but trust us. It was less complicated than it looks!
Step 3: Choose A Height For Your Top Bunk
Before building the upper bunk platform, we needed to choose a height. Our room has standard 8ft ceiling, so this was our main criteria for picking a height:
- We wanted the headroom roughly equal on both bunks
- We wanted enough room on the bottom bunk for an adult to sit up without hitting their hea (think: during bedtime stories)
- We wanted it cramped enough on the top bunk to discourage horseplay / jumping / attempts to stand up
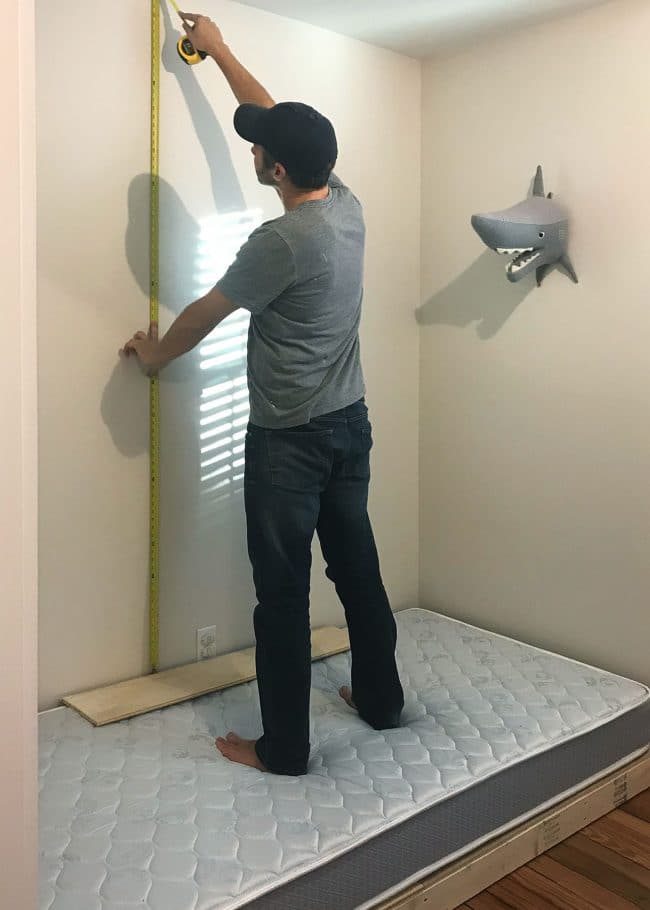
Long story short – we cheated the top bunk a little higher than halfway to accomplish #2 and #3. I’m glad we did because this also made it not a big deal to raise that lower bunk a little bit, like we described above. Because, as you’ll see below, we added the upper bunk before making that adjustment to the bottom bunk.
Step 4: Build Your Floating Top Bunk
We followed the same process for the upper bunk, but with the added challenge of securing it to the wall without any vertical supports or “legs.” To do this, we relied on these heavy-duty “Rugged Structural Strength” screws attached directly in the wall studs. They. Are. Awesome.
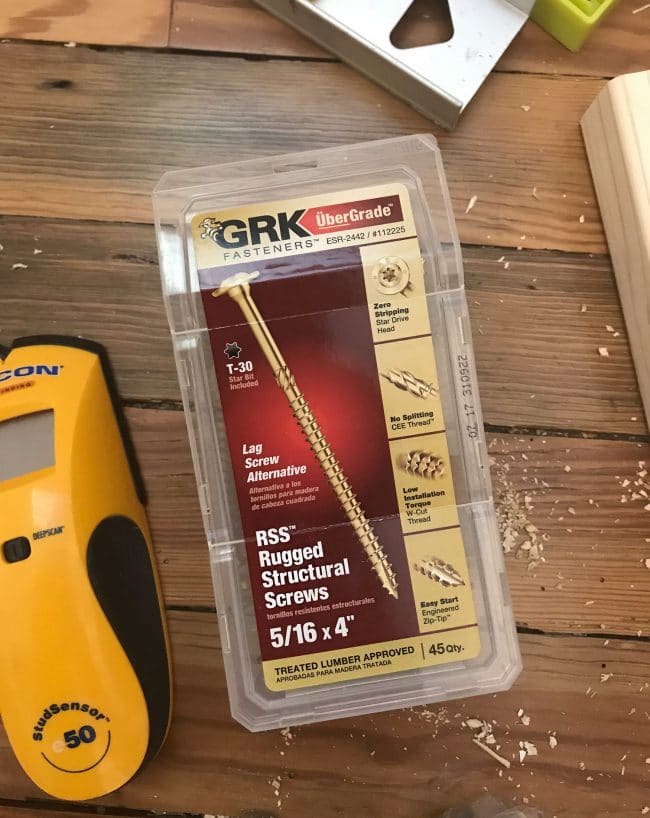
Installing them still took a little bit of oomph (check out that lunge!) especially to make sure all of my 2 x 4″ boards pulled tight into the stud. But they were so much simpler to use than bulky lag screws. No pilot holes needed, and my regular power drill did the trick.
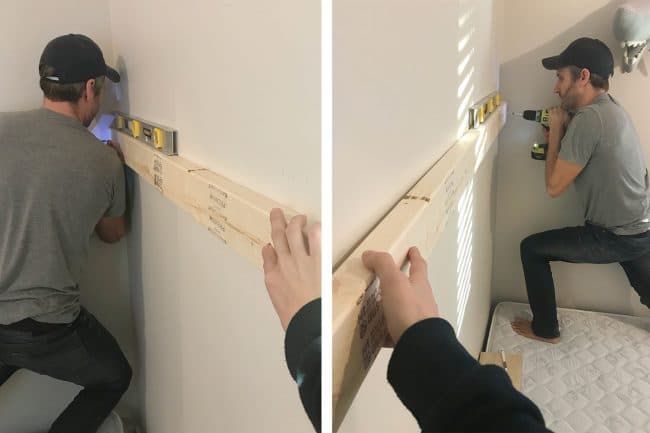
Again, the process for making the upper platform was the same as the lower. And we used those heavy duty screws to secure all of the 2 x 4″ boards to the three walls the platform touches. You can also see we used them to secure the front piece to the rest of the frame.
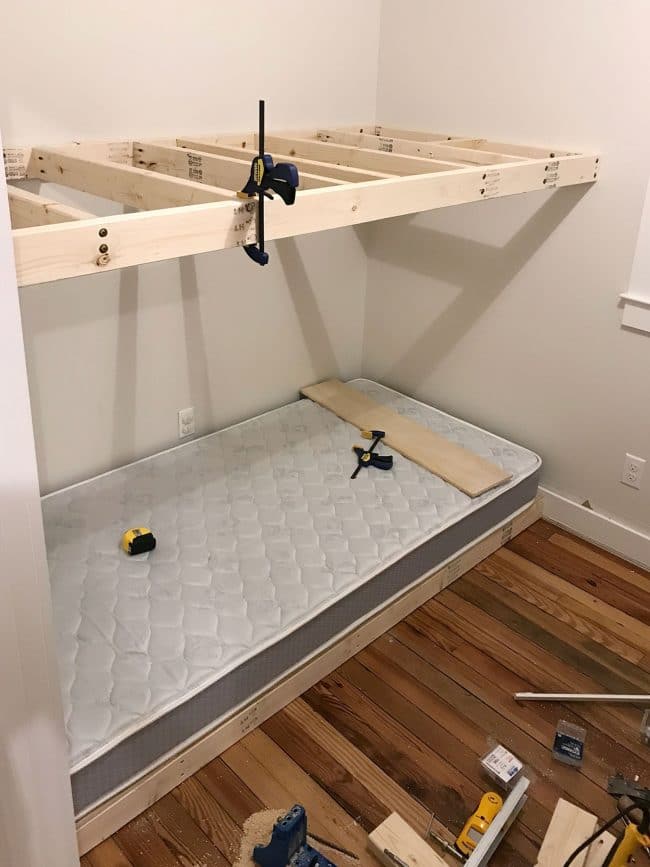
If those Rugged Strength Screws are the heroes of this build, then these bar clamps are the Robin to their Batman. They were a huge help in keeping things in place while we worked on attaching them.
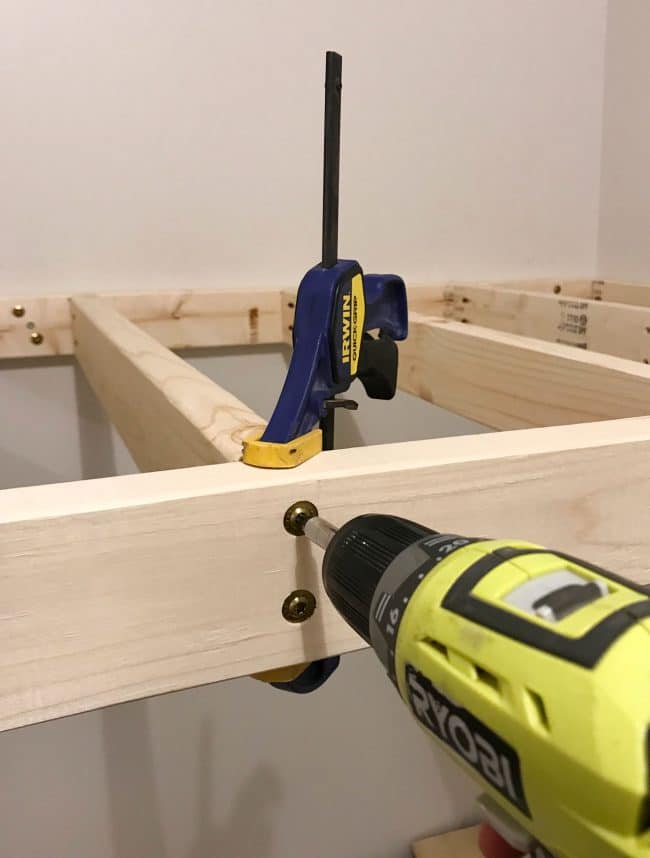
Lastly, like for the platform below, we nailed down some 1/2″ plywood panels to give a place for the mattress to rest. This was also a great time to test out how solid and sturdy the top bunk was!
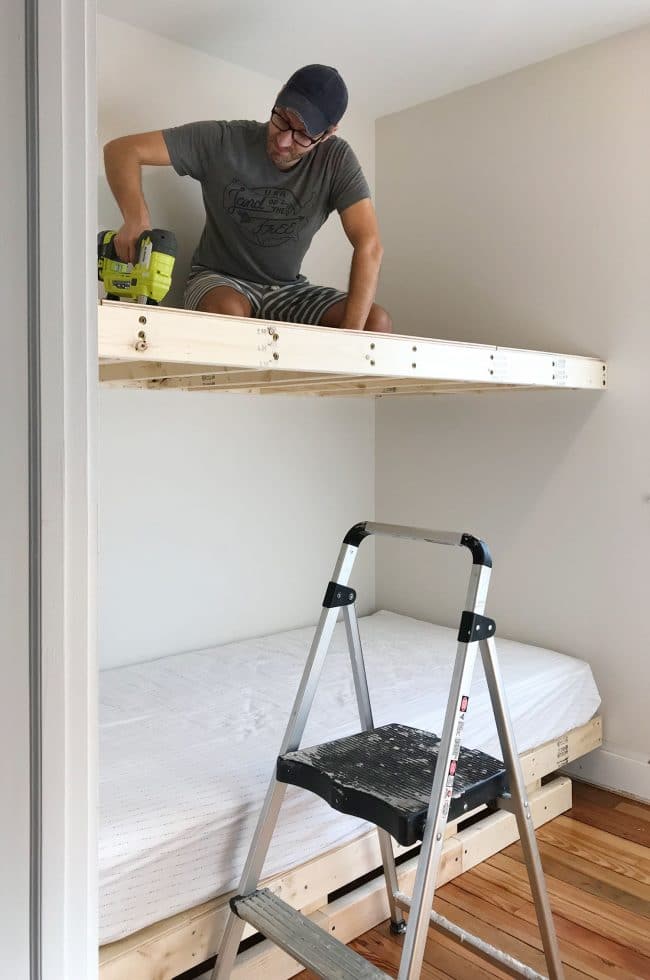
That completes the bones of these built-in bunk beds. Now it’s time to make them look prettier!
Step 5: Adding Trim & Molding
To dress up the exposed 2×4″, we nailed some pre-primed 1 x 8″ boards across the front of both platforms. We also reinstalled the baseboard that we had removed along the back wall, but now in front of the bottom bunk. These are the little details that makes the truly look like built-in bunk beds!
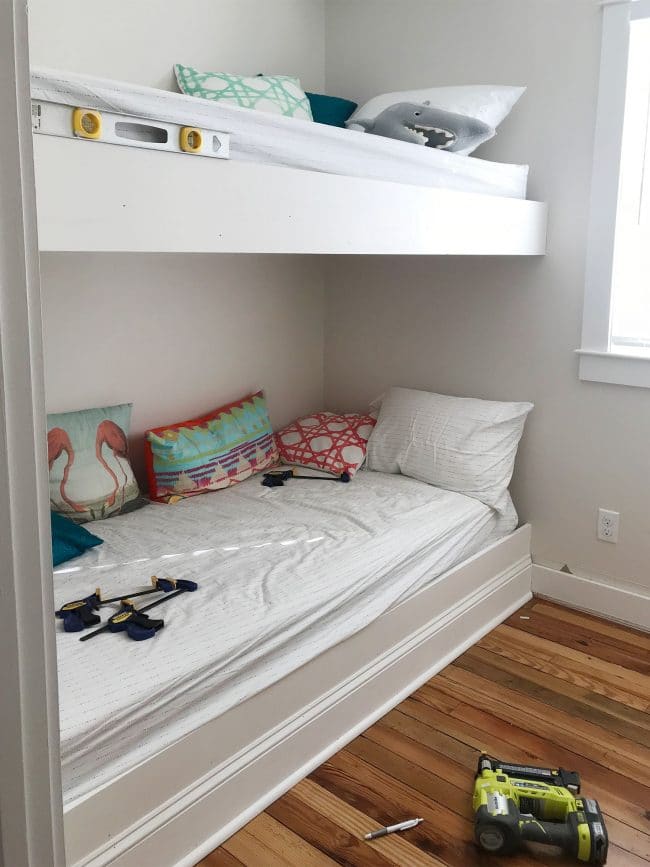
We also added some thinner 1/8″ plywood to the underside of the top bunk so that the view from the bottom was cleaner. We also used some lattice pieces to frame the edges of the plywood (and across the seam in the middle) to finish things off. We secured all of this with nails and wood glue, just to be sure they’d stay in place over time.
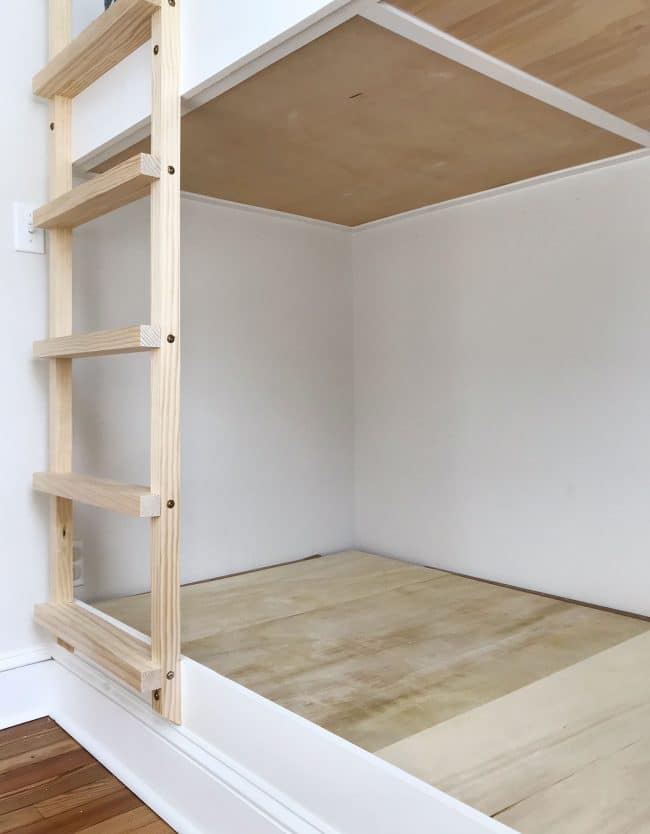
All of this would eventually get painted the match the rest of the trim in the room, but let’s move on to constructing the ladder.
Step 6: Build Your Ladder
These bunk beds from Studio McGee were our inspiration for the modern railing. We liked how clean-lined they were and the mix of wood and white was nice too. To recreate it, we decided to use 2 x 2″ square pine boards at Home Depot.
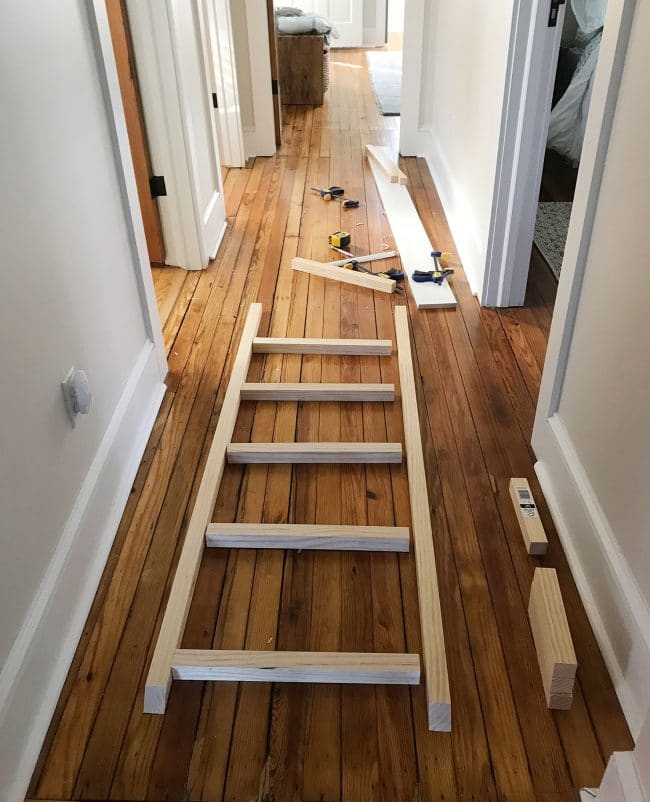
Each rung is 18″ wide rungs and we cut them in groups to help keep the size precisely the same. We secured them into the vertical pieces using the same Rugged Strength Screws for a strong hold. Also, we used scrap “spacing blocks” between the rungs as we attached them to keep everything spaced evenly (our rungs are 12″ apart from top to top, so the spacers were 10.5″). I also used another scrap piece of wood that I rested on top and pressed down to keep everything flush as I drove in the screw.
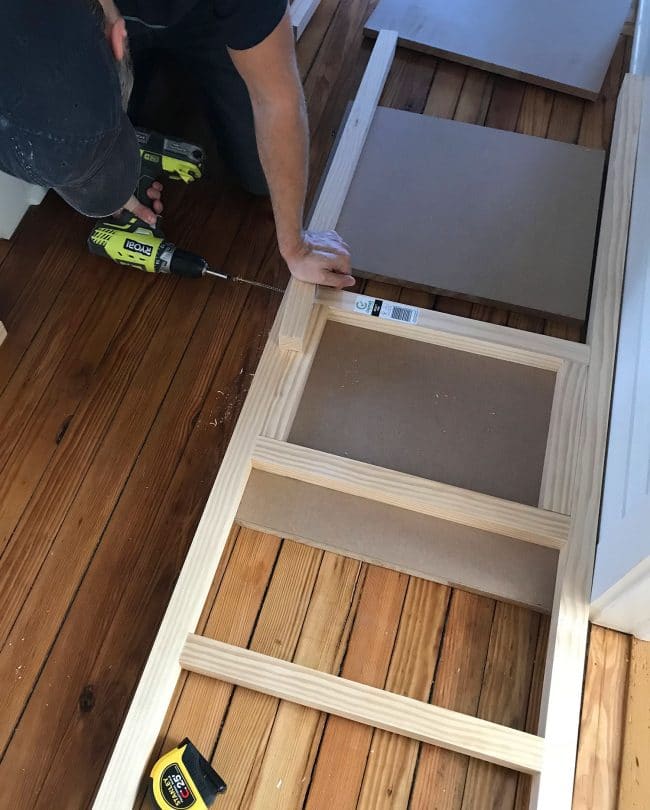
We were also sure to work on a flat surface while we build the ladder. Since our historic floors aren’t perfectly flat, we put some scrap MDF from another project underneath.
We later decided to double-up the rungs because ththe 2 x 2″ rungs were a little narrow under your foot. So after the ladder was hugn, we cut longer 2×2″ pieces and attached across on the front of each rung (screwing them in from the backside). This also served to make the whole construction a bit more secure.
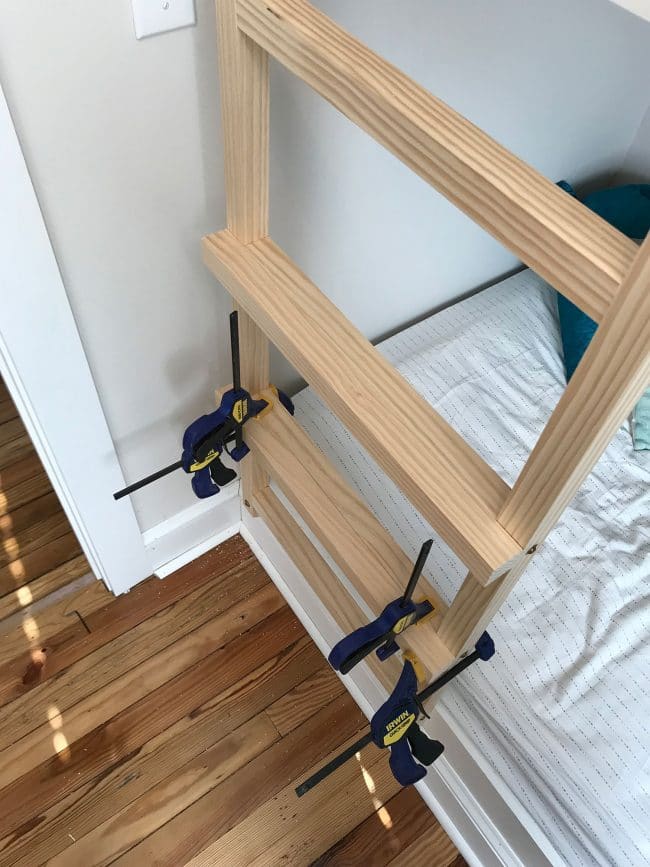
We also sanded all the corners of the wood so they are more like a rounded square edge as opposed to a super sleek sharp one.
Step 7: Attach The Ladder & Build The Railing
We clamped the ladder in place to get the right placement, and the secured it to the frame using more of those heavy duty screws. Once the ladder was attached, we could begin mapping out the railing for the top bunk.
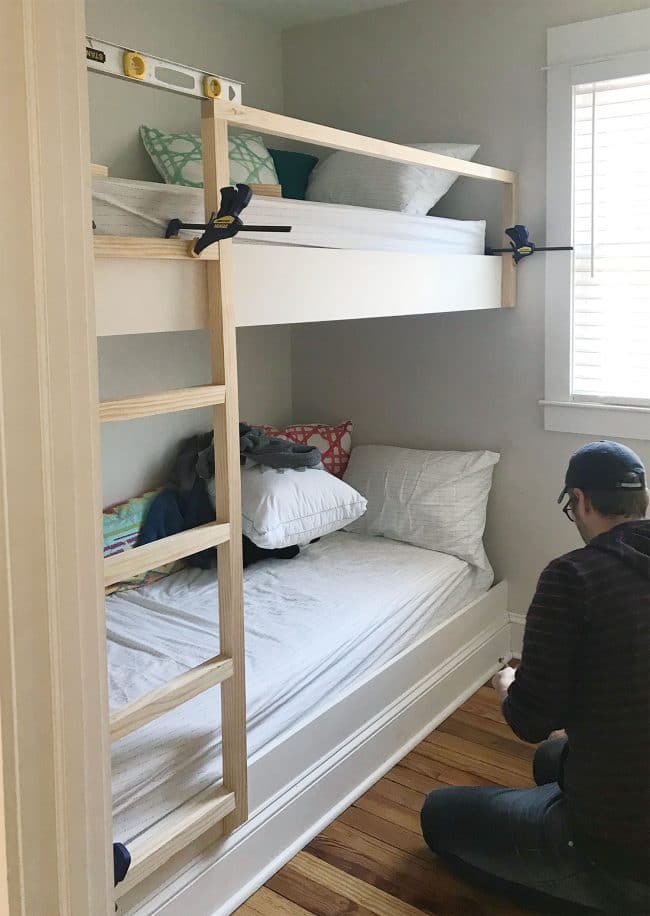
We secured the top rails from the topside with more RSS screws. Pictured below is the tiny top rail on the wall side of the ladder. We had wanted to put the ladder right against the wall, but it would have interfered with the light switch. Instead we floated it off a couple of inches – which is actually nice because when you hold the side of the ladder there’s room for your hands to wrap around it. Worked out really well.
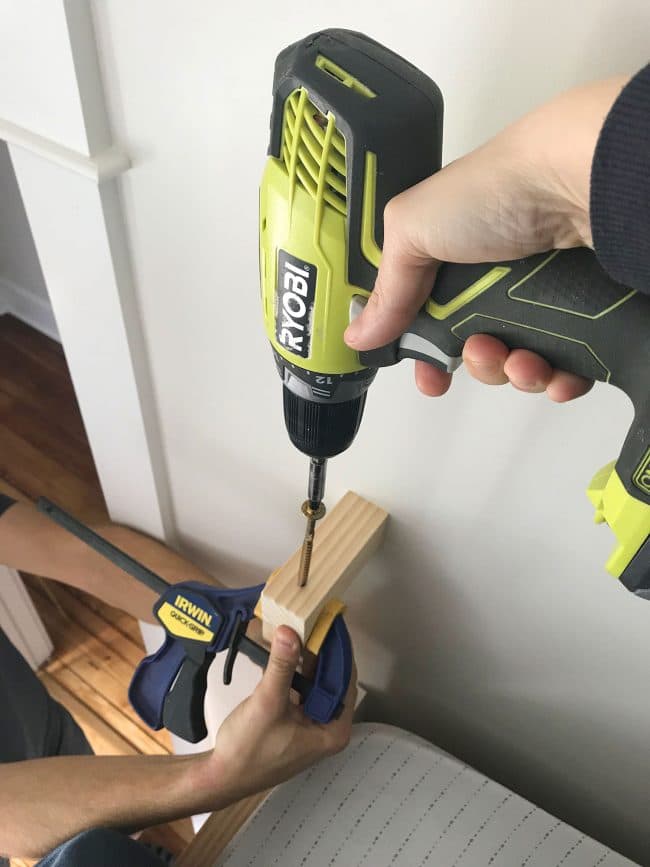
The longer top rail on the other side was attached the same way – into the top of the ladder on one side and into a small vertical 2×2″ rail we added on the other. Then we added a second rail in the middle using pocket holes from the backside, so they’re not visible from the front.
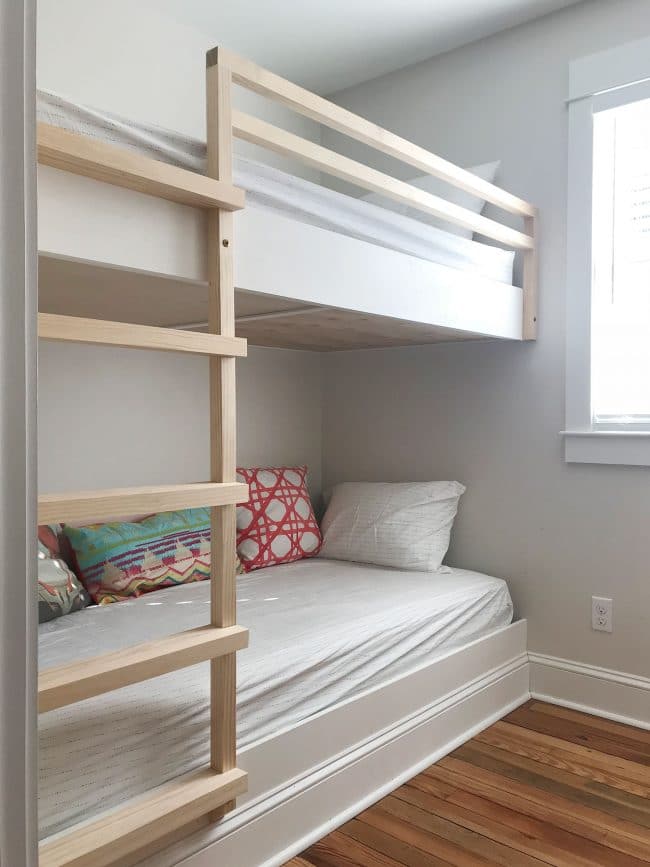
And speaking of visible from the front – if I did it again, I’d probably make it so those two screw heads couldn’t be seen. Part of us thinks it’s kind of a nice little detail. They’re industrial looking and brass in color, so they’re almost like gold rivets that are also visible along the sides of the ladder (see below). But when viewed at angles like the one below, only 2 are visible, so it looks more random than it does from the other corner of the room. We could’ve avoided those being visible by screwing it into place from the backside, so that’s an option if you’re going for a more seamless look.

The good news is that once everything was stained, we thought the brass screw heads looked even better. But if you don’t like the look, you could also countersink your screws and put wood putty over the holes.
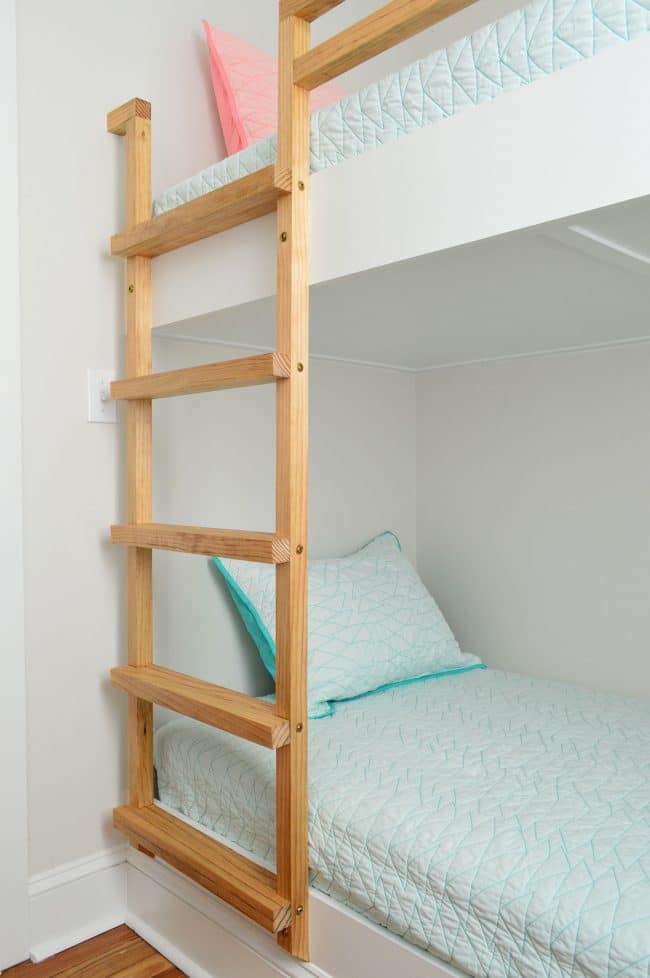
Actually, speaking of staining…
Step 8: Stain The Ladder And Railings
We had a very specific color in mind for the wood tones in here (we wanted to try to match our floors), so after some testing on scrap pieces, we developed a technique for getting the look we wanted.
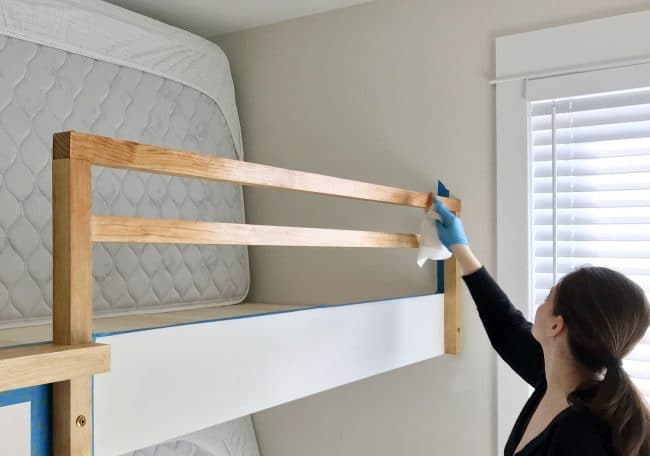
The final mix ended up being a four-step process:
- We did a coat of pre-stain wood conditioner, which helps you get a more even, less blotchy results.
- We brushed on a coat of Minwax Natural on all of the cut ends. The raw cut ends of wood boards tend to absorb WAY more stain, making them darker in the end, so we used a lighter color.
- Then we did a coat of Minwax Puritan Pine everywhere else using a brush. Once it set for around 15 minutes, we wiped off the excess.
- After all that, it wasn’t quite red enough, so we did a quick coat of Minwax Colonial Maple everywhere using a rag to give it a slight reddish cast.
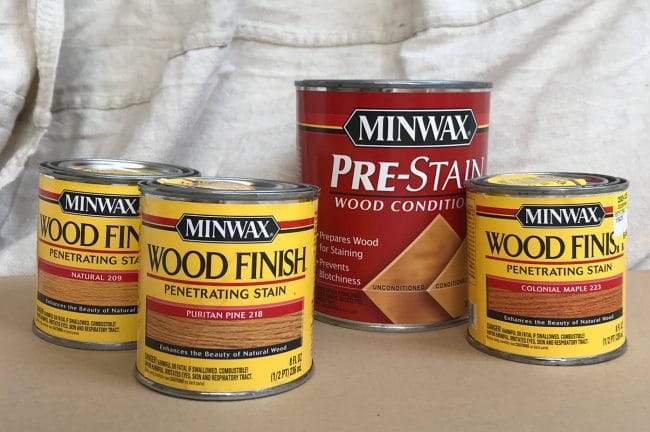
Despite being a little bit complex, we’re really happy with how it turned out.
Step 9: Add Mattresses & Bedding!
With all of our paint and stain dry, we could finally decorate this sweet, small bunk room and reveal it to our excited kiddos. Including Burger the dog…

Like I said at the start, these have quickly become the kids’ favorite spot in the house. And actually, one of Burger’s too. He even graced us with his presence while we were snapping pics… and then promptly started grooming himself.
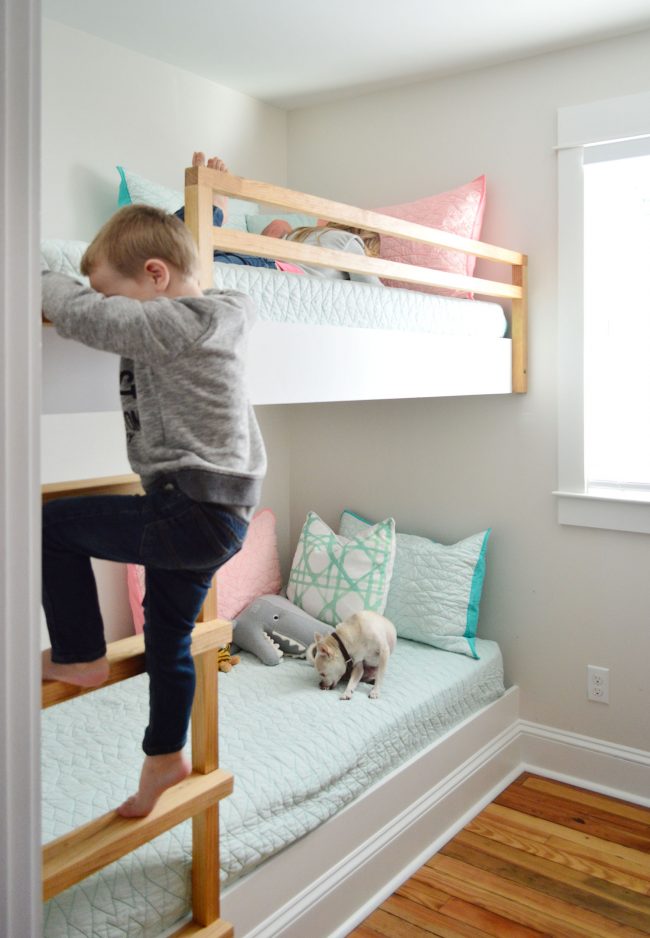
A few weeks after these built-in bunk beds were complete, we did finally add some storage for toys and clothes – thanks to this small cube organizer shelf. Since we only stay here on weekends and summer trips, this is plenty of space for kids to stash their clothes.
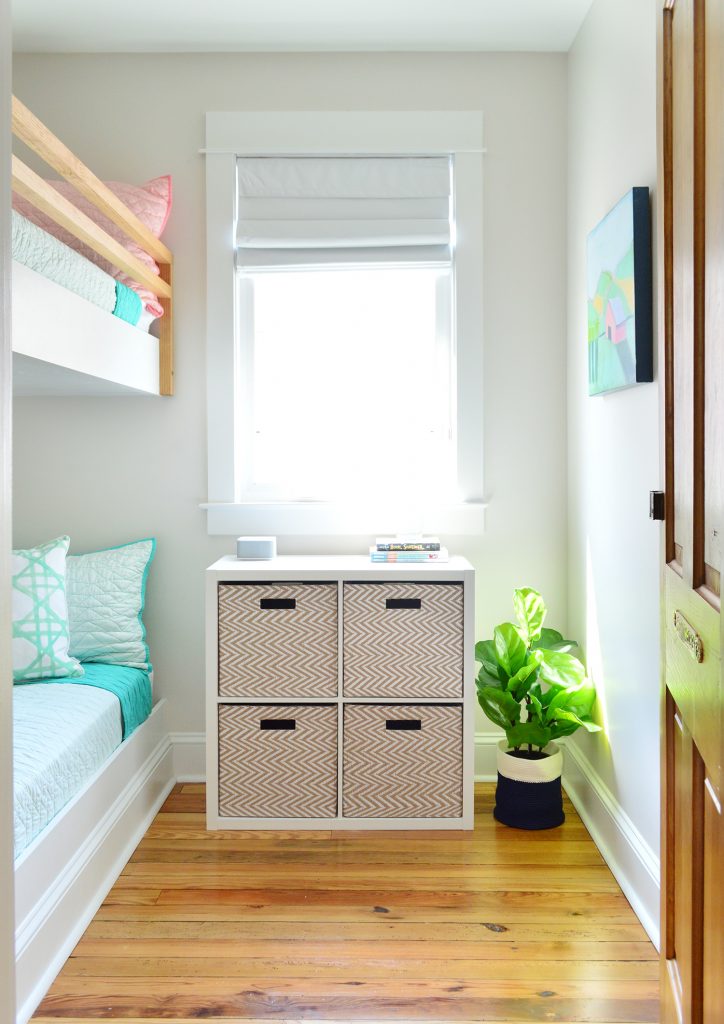
Final Measurements For Our Built-In Bunk Beds
I also promised final measurements, so here they are all in one place for you:
- Both platforms are 81.5 x 40″ (to accommodate an 80 x 38″ twin XL mattress)
- Bottom bunk: Top of the platform is 10″ off the ground, making the mattress 17″ off the ground, with 34.5″ of headroom
- Top bunk: Top of platform is 56″ off the ground, making the mattress 63″ off the ground, with 32.5″ of headroom
- Ladder rungs are 18″ wide making the full ladder 21″ wide from edge to edge. Rungs are 12″ apart from top to top.
- Top railing is 7″ above the mattress top (5″ is required) with a 3″ gap between the two
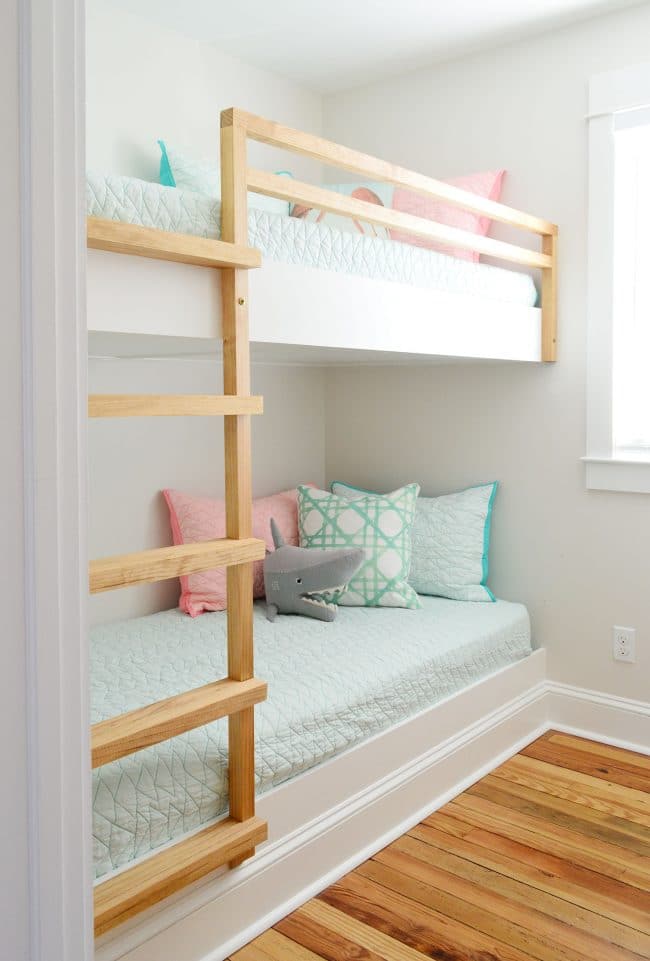
Okay, and in the end, the entire process was around 88% less nervewracking than I thought. Basically, child’s play compared to building a deck or installing an irrigation system. Which is a very good thing, because our most recent plans for the duplex have a similar spot for DIY bunks, so we may have two more sets of these in store for ourselves. Better buy my weight in those gold screws.
P.S. For more builds & furniture hacks we’ve done over the years, you might enjoy these posts:
- Built-in Pantry Shelves
- DIY Storage Shelves For A Shed Or Garage
- Floating Shelves In Our Bonus Room
- Wall-To-Wall Built-In Bookshelves Around A Doorway
*This post contains affiliate links*
