It’s amazing how dragging a table and chairs into one side of our underutilized living room and adding a light fixture centered above it was all it took to create an instant dining area that everyone thinks has always been there. Here’s our sad little living room right after we moved in (we had no idea what to do with such a long narrow space- and no money to upgrade our hand-me-down furniture):
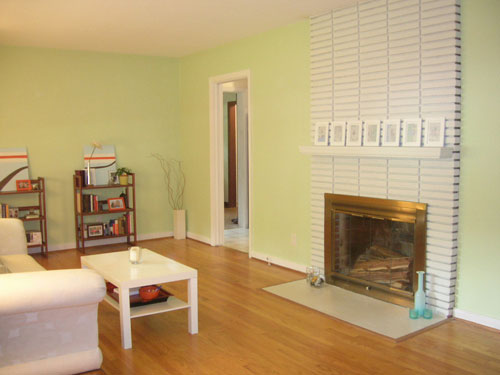
Here’s the same space now with a fully functional dining area right off of the kitchen (we widened the doorway for even more flow and openness during our kitchen remodel):
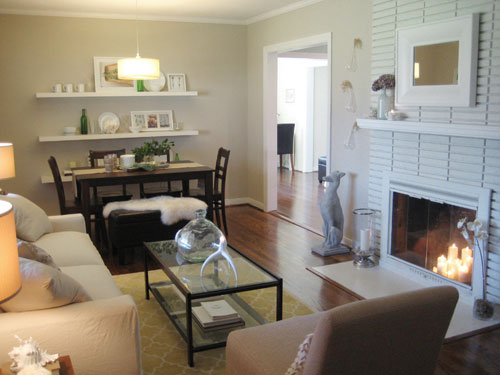
Getting the pendant lamp (which we picked up from CB2 for $49) wired to hang above the table by a professional electrician only cost a hundred dollars, which is a small price to pay for a brand new eating space that works perfectly for “open living” lovers like us. And since we conveniently placed our dining area right off of our kitchen, it’s easy to serve and set the table thanks to the close proximity. Our modest dining space has been such a hit that it was even featured in Do It Yourself magazine and the Australian edition of Better Homes & Gardens. And it’s literally just a table at the end of a long living room!
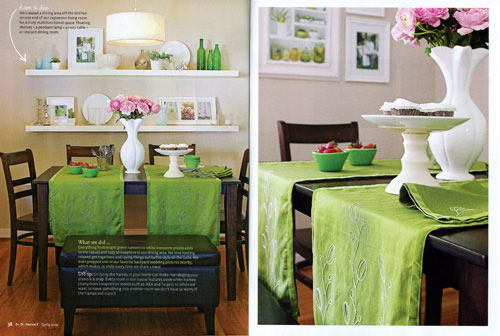
Of course the three inexpensive floating shelves from Ikea add architecture and personality (especially since we use them to display dishes and bottles which seem appropriate and fun in a dining area). And because many people ask us for details about the shelf-hanging process, here’s how it all went down. First we grabbed metal anchors to fit the screws that came with the Ikea shelves from Lowe’s (making sure they were made to support a good amount of weight) and then just centered each shelf on the wall with 17″ between each one. Installing the anchors is a snap, you just predrill holes into the wall (slightly smaller than the anchors) and tap the anchors into the holes with a hammer until they’re flush with the wall. That’s all it takes for the screw to grab the anchor and stay put for good. Almost three years later ours are still going strong with lots of weight on them.
Oh and the spacing between each shelf is important if you have specific items in mind that you’d like to display, for example if you want to show off a grouping of frames or a collection of vases be sure to space the shelves with adequate room between them for the items that you want to stick on each one (nothing would stink more than trying to lean your photos on each shelf and finding out that they don’t quite fit).
We also had a bit of fun with our table and decided to switch out two of the wooden chairs for a padded leather storage bench instead. It really broke up all the wood, gave us another concealed spot to stash stuff, and John and I actually sit and eat dinner on it together every night. It’s cushy and sort of romantic to share a “booth” in your own home. Plus one of the best things about it is that it can be used while we’re entertaining in the living room as well, since people can sit on it facing the couch just as easily as they can face the table.
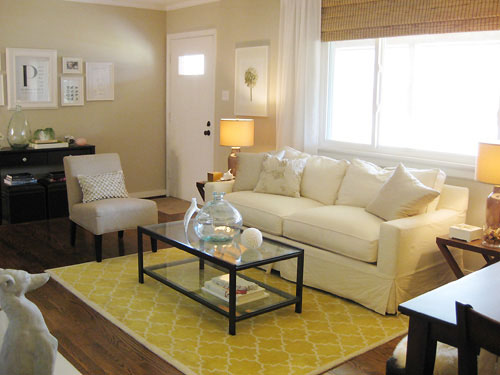
So that’s how three cheap-o floating shelves from Ikea, a bench, a table, and a pendant light came together in an under utilized corner of our living room to create a cozy and convenient eating space right off of the kitchen.
Oh and we also got a third bedroom and a wall of extra cabinetry in the kitchen out of the deal. We converted our old unused dining room (which already had a closet)…
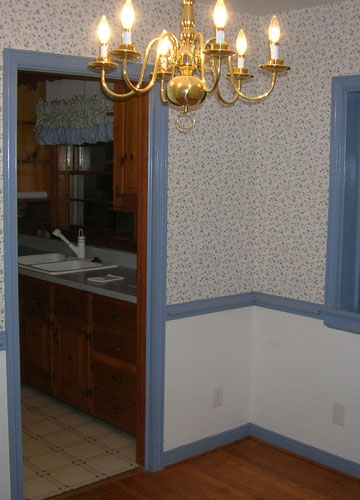
…into a third bedroom:
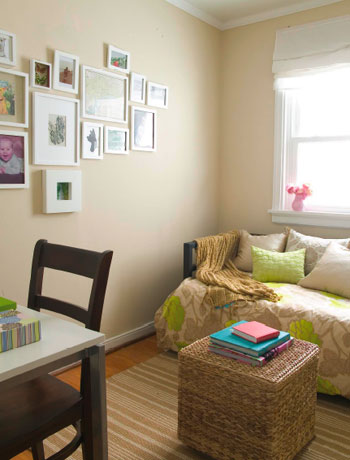
And in closing off the doorway that led to the old dining room from the kitchen (see it here on the right)…
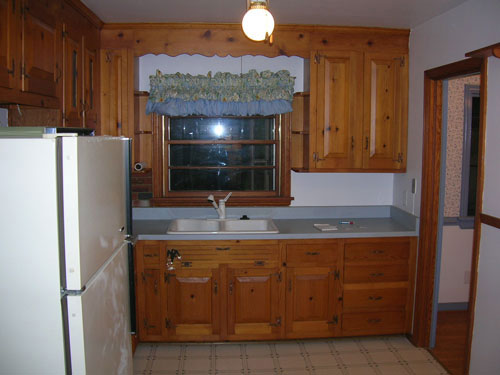
… we earned a lot more counter and cabinet space in one fell swoop:
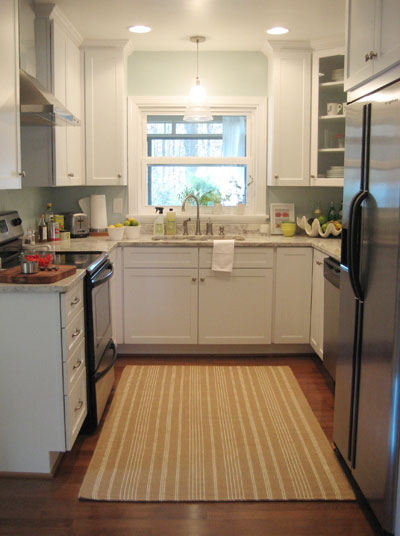
Gotta love a little shift in the way you use your home that leads to so many other perks along the way! So what about you guys. Have you converted a bedroom into a library or sewing room to suit your needs? Have you created a master suite in an old unused attic? Any plans to repurpose or reconfigure the way a room functions in your home? Tell us all about it.

jamie says
thanks- you’re the best! tell burger that our roddick (king charles spaniel if he needs a visual) sends love!
YoungHouseLove says
Glad to help. Burger sends his love right back!
xo,
s
LovefromMN says
Hi guys!
After discovering your blog, I was able to actually show my change-fearing boyfriend creative and budget friendly ideas to spruce up his once man-pad into our warm and inviting (not to mention stylish!) home. This dining room/wall shelf idea was what started it all!
You guys are great! Keep up the good work!
PS Can’t wait to see your baby inspired designs for our own bundle of joy!
Katie says
Do you guys have a medallion for the pendant light? I want to hang one from one of our recessed lights, but I either need to have the gap sheet-rocked or find a medallion. Our home is fairly modern in style, so I’m not sure a medallion is the best option- at least, not the fancy ones I’ve seen. I’m imagining that if you have one, it’s probably pretty stream-lined. Any ideas?? Thanks!
YoungHouseLove says
Hey Katie,
We don’t have a large ceiling medallion above our living room pendant light, but we did get a little round metal fixture box cover (approximately 4.5 inches wide) at Home Depot- just something simple and stainless steel for a few bucks. If you need something larger you might want to search online (some lighting stores like lampsplus.com or overstock.com should hopefully have some streamlined options for you) or even visit a local lighting warehouse or specialty store. Hope it helps!
xo,
s
C Ellis says
In my world that looks like a pretty large living room. What are the actual dimensions? I like what you did with it.
YoungHouseLove says
Yeah we were lucky that it was such a long space (although not very wide at all). It was actually very awkward when we were trying to create one large long zone, but it worked much better once we made the decision to create two smaller areas within the space! As for the actual measurements, it’s about 11.5′ x 22′. Hope it helps!
xo,
s
Bianca says
Hi there,
I am considering transforming our living room into a living room/dining room, since our place is small. I am wondering what are the dimensions of your room?
YoungHouseLove says
Just scroll up to see that answer in our last comment. Hope it helps!
xo,
s
Jean says
Hi Sherry & John,
I am in the process of decorating my living room and dining room. I instantly fell in love with your floating shelves. I also live in VA and I’m considering take a trip to Ikea this weekend. I tried looking on the website but I didn’t see any wall shelves longer than 12 inches. Do you have two or more shelves for each row or did you buy shelves at that length?
YoungHouseLove says
Hey Jean,
Just search the word “Lack” and you should see that they’re online (and in stores) in 72″ lengths, which is exactly what we purchased for our dining area. They also come in a variety of colors. Hope it helps!
xo,
s
Tasha says
You guys did a great job helping us with our dining/living room trauma in your column in DIY magazine. You should post the pages!
YoungHouseLove says
We did! And we were so happy to help. Here’s the link for ya: https://www.younghouselove.com/2010/01/he-said-she-said-our-diy-column-is-back/
xo,
s
Amy says
My husband and I love the idea of having the dining space in the living room. He wants to apply this to our home but I am not certain it will work. We have two “living rooms” and he is thinking one will be the formal living room/dining area. It is a smaller room than yours and the only way to lay out the sofa and seats would leave them facing the dining table. Doesn’t that seem a little odd? I would love to figure out a way to make it work.
YoungHouseLove says
We would definitely recommend just playing around with the floor plan a while to see what works. There are definitely multiple solutions to living and dining rooms and we’re sure with some experimentation you can find something that works perfectly. Here’s a post about using graph paper to plan things out- it really can help a ton! Good luck!
xo,
s
Katie says
Hi guys,
I am an avid follower of your blog and really enjoy all your advice. Thanks for always keeping things so current and relevant!
I am currently trying to find white dining chairs to go go with my ikea black-brown bjursta table. I have looked everywhere—Target, Wal-Mart, Pier One, JC Penney, Amazon. A lot of the chairs at these stores are ‘Antique White’ instead of ‘Bright White.’ I was so excited when I found the West Elm overlapping squares chair–it was exactly what I wanted! But, the price tag is just too steep for me right now.
I know you guys would be able to find some great chairs on craigslist, paint them white and make it all look perfect. I, on the other hand, try a project like that and it just turns into a disaster. (Believe me, I have the pictures to prove it!)
Any advice on another store or website I might be forgetting to look at for these elusive white chairs? I realize this problem is not that big of a deal but I am getting antsy to have the dining room done.
Thanks, in advance, for your ideas. You two are so busy and I appreciate your time.
Katie
YoungHouseLove says
Maybe try overstock.com? Or eBay? Or even Craigslist (for already white chairs, not chairs that you’d have to paint)? Good luck!
xo,
s
Jen says
I would LOVE to add a dining area to our living area. Our house was actually built for that purpose. But, we always just used a really small 2 seater patio table in our kitchen. Then we had triplets and added our HUGE dining table to the kitchen and the dining area to a playarea. The whole space is carpet, which I hate. Really hoping to finish our basement (needs sheetrocking and all that), so we can move the office downstairs, the playarea to the office and add the dining area to our living area. Maybe one of these days :-)
Y says
I just purchased the CB2 pendant for my dinette area in my new house – not living there yet. My contractor said 100 watts will be too dim. I don’t have the exact dimensions but I think it’s either the same size as your dining area or even smaller. Can you tell me exactly what kind of bulb you have in there and if you feel it is bright enough, particularly at night? I feel like it may work, but I’m told I need at least a three light fixture there. I really love it and want it to work; please help!! Thanks!!
YoungHouseLove says
We have the equivalent to a 100 watt bulb in there (it’s a compact florescent) and it works like a charm. We also have two table lamps in the living room area, but that’s all the lighting we have in the entire space, but we do have a large 5′ opening to the kitchen (which has tons of light, so when we’d like the adjoined living/dining room to be more illuminated we turn on those lights as well. Hope it helps!
xo
s
Tracy says
When you put up your floating shelves did you use at least 1-2 screws into a stud? I saw that you used drywall anchors but am wondering if you also had a screw in a stud. Also did you put a screw in each hole on the bracket or just 2 per side? (There are typically four per section on the bracket) I am putting up my shelves and these were just questions I was wondering about!
I hope that your unpacking and settling is going well in your new home and appreciate all your tips and help in advance. You guys are awesome!
YoungHouseLove says
Nope, we actually don’t think we hit any studs or we wouldn’t have been able to get those anchors in as easily (since we wanted the shelves to be centered, and the hanging zones didn’t line up with any studs, we had to be ok without them). But since we used heavy duty metal anchors and we have plaster walls they held plenty of weight being hung that way. Oh and we put in four screws per section, just to be thorough. Hope it helps!
xo,
s
yvonne johnson says
I added how to add a dining area to the living room and read your ideas. They are great. You living area is structured like mine a little. I walk into the front door into my living room somewhat like your room is designed. In my case the dining area will be in front of me with the living area off to the right. What should be the focal point when entering the room? The table in order to fit will be sitting along side a wall and will be longer then wide so I kind of feel like I don’t want it to be the focal point upon entry. Not sure this makes sense. Thank you!
YoungHouseLove says
You can make anything the focal point! A nice reflective mirror hanging somewhere will make the room feel larger and be a nice focal point. Or a gorgeous chandelier hanging above the table would be great! Good luck.
xo,
s
Joan says
What color green did you use in the updated kitchen? It’s so light and airy! Love it.
YoungHouseLove says
It’s Glidden’s Gentle Tide (discontinued but they can look it up for you at the desk and make a gallon for you).
xo,
s
Sarah Jane Nelson says
All I can say is WOW! This is amazing and inspiring. Not only do you have wonderful decorating taste with color and composition but you are teaching us to think outside the box about small spaces. The dining room in the living room is fabulous and that extra bedroom out of the dining room is genius. Wow. I’m gonna surf around other pages on your site now! :) :) Sarah Jane
Morgan says
What was the size of the living room? I know this is at the first house, but I am debating on doing the same thing with my house. It’s a BIG but small awkward room and we have space for a dining area, but I am afraid that it will look too cluttered if we add a dining space.
YoungHouseLove says
It was 22′ x 12′ – hope it helps!
xo,
s
Morgan says
Oh wow! Much longer than ours. lol. Thanks for the help! You’re awesome!
YoungHouseLove says
Aw, I hope it somehow works for ya!
xo,
s
Bee says
Hi there
I love the rug in your living room. Where is it from please?
YoungHouseLove says
It’s from jossandmain.com – but maybe try wayfair.com or overstock.com too?
xo,
s
Hello says
Hello!
My husband and I are moving into a new apartment and I’d love to do something similar with our living room. (I found your site searching for living room with dining table!) I saw in the comments that this room is 12 x 22. The thing is, our room is smaller than yours (11’2″ x 15’6″) and we have two large windows where your shelves are. Do you think we’d have enough room for a similar setup if we pushed the table flush against the wall/windows? I noticed that there is some room in front of the door/to the right side of the couch, but it was hard to tell from the picture exactly how much…
Love your site and can’t wait to read the whole thing!
YoungHouseLove says
I would tape things off on the floor (with painter’s tape) just to envision them. You can also use cardboard to “build” a table and see how it works! Hope it helps!
xo
s
Hello says
Great suggestion, especially re: the cardboard table. Thank you!! :)
Sarah says
Hi. We are thinking of putting an offer on a new house and with basically no eating area and a narrow living room I was a little scared. But after seeing this post I can imagine an awesome room! Where did you get the dark brown dining table and do you know what the measurements are??
It’s exactly what I’m looking for and love the “booth” seat idea! Thanks a ton.
YoungHouseLove says
I think it was around 3×5 feet and it was from Target. Hope it helps!
xo
s