In the words of Carla from Top Chef: hootie hoo! Our counters are ordered (more on what we chose and why we chose it here). They came in at exactly $38 a square foot from Home Depot (no hidden/added charges, which was nice) which added up to around $1700 (ouch, good thing we’ve been saving for this kitchen a while). We also priced them out at Lowe’s and a couple of local retailers and none of the local retailers could do better than $55 a square foot (huge difference, huh?) and while Lowe’s and Home Depot both had the same $38/square foot price, Lowe’s charged more for the sink cutout and a few other add ons that HD didn’t. The deal was sealed when Home Depot agreed to match a 10% off Lowe’s project coupon that we got in the mail AND the 5% off that we’d get if we used our Lowe’s card (our local Lowe’s stacks those discounts although we’ve heard some others around the country might not). So we’re happy to have saved a good chunk of money shopping around and price matching coupons.
Another way that we’re saving money is by reusing our existing sink:
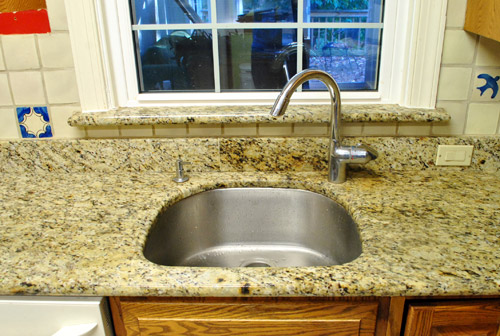
We really like our sink, and obviously wanted to save a couple hundred bucks or so by not buying a new one (as we mentioned here, we’ve heard many times that seamless Corian sinks can be a lot harder to care for than Corian counters – so most folks prefer stainless undermount). But we learned both from Lowe’s and HD that for the Corian fabricator to accurately plan for our sink… they’d need to take it with them when they came to template for the new counters (aka make precise measurements to design the countertop). And that meant removing the rest of our granite to free up the sink.
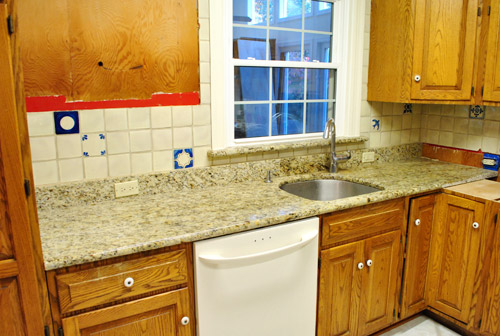
The process started by disconnecting the disposal and the plumbing underneath the sink. Don’t interpret only having one photo of this process to mean it was quick. It should’ve been (according to all of the how-to‘s I googled and watched beforehand) but the mounting ring on mine was jammed and it took me about 45 minutes to finally get it free and spin it off. On the bright side, I am now very familiar with my garbage disposal. Maybe that should have been on my Things To Accomplish Before I’m 30 goal sheet (get that reference here).
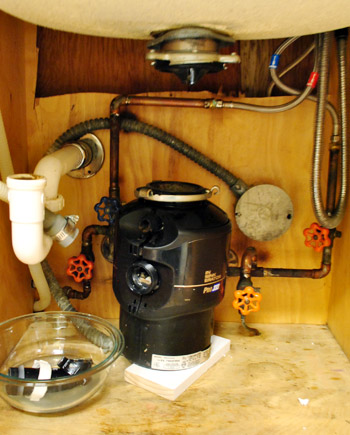
Next I wanted to remove our faucet, which we also plan to reuse (at least in the short term – later upgrading to another one-hole faucet won’t be a big deal). Fortunately this went faster, thanks to digging up the installation manual online and reversing the steps.
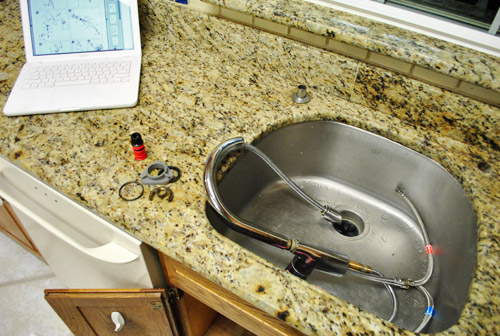
With all of the fixtures detached, it was granite removal time. Having already done this once in our kitchen (we removed the first half of the granite to make room for the stove), we knew the process wouldn’t be too hard. It’d just require some muscle. So we warmed up by prying off the backsplash with a crowbar.
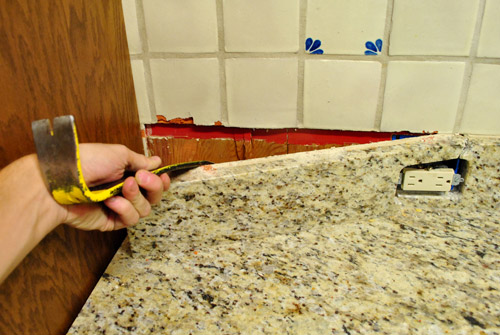
No sweat.
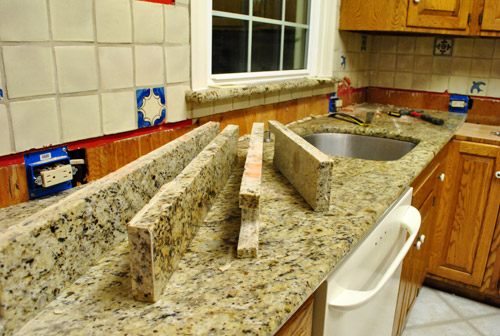
Then we made a couple of slices along the glue that held the counter to the cabinets and got to prying. It lifted up remarkably easily.
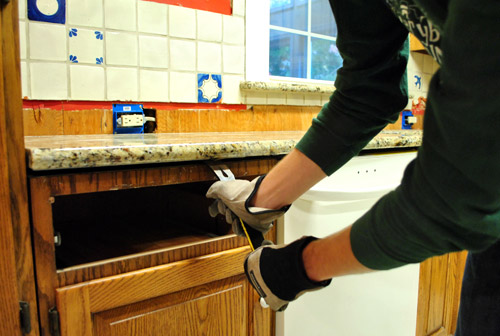
Then came the muscle-y part. Which is why we recruited my parents to help again (mom to watch Clara and take pics, dad to lift). But it quickly became apparent that this slightly larger slab of granite was more than slightly beyond our lifting abilities – especially since we would’ve had to lift it up high enough to get the sink out without damaging it (if the granite slammed down on the sink while it was halfway over the cabinets it would have meant $200+ to buy a new one and potential cabinet damage as well).
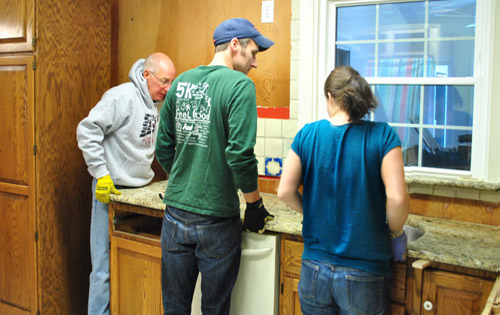
We had been trying to get it out with the sink attached because the folks at both Lowe’s and Home Depot thought we’d be able to better cut the sink free without warping or tweaking it that way (therefore saving us the loot to buy a new one). But that method wasn’t going to work here. That long slab of granite was way too heavy. As in, we probably couldn’t have lifted it with two more burly men present. So we regrouped and came up with the idea to try to remove the sink first, by freeing it from the glue that held it to the granite.
We began by gently sliding a spackle knife into the space where the sink was undermount-glued to the counter. Once Sherry (she’s the boss of the group) broke the seal in one spot, we were able to tap it around the perimeter with the help of a hammer. I say “we” but my dad ended up doing most of this for some reason – although Sherry did the first edge of four. Not sure how I got out of it but… thanks Dad!
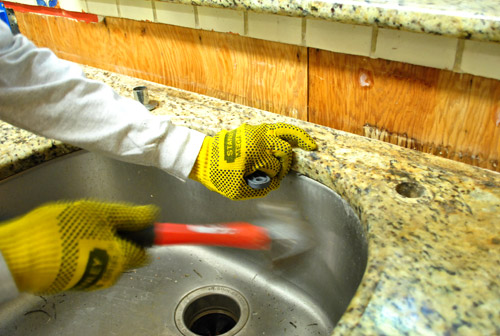
Eventually all of the glue was gone (this took about 45 minutes) and we were able to tilt and raise the granite up just enough to lift the sink out from under it (we kind of hinged the granite back like the top of a trunk or chest so we weren’t supporting all of the weight ourselves). The best part? The sink was unharmed… just a little dirty. So we get to save 200 beans and reuse it! Oh happy day. And you can see just how big our sink is in this shot with the wife around for scale. Note: Sherry wants me to clarify that’s not dandruff or debris on her shoulders, it’s gold beading that apparently reads more clearly in person. Gotta love a gal who rips apart her kitchen in fancy beaded clothing.
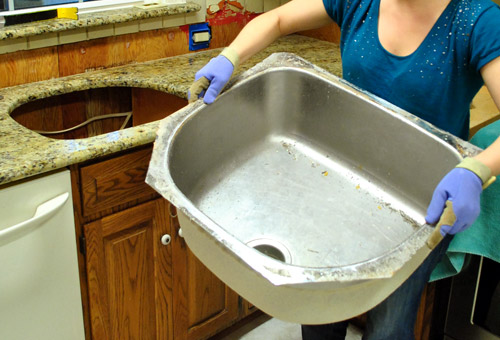
At this point I guess we could’ve left the granite in place, but we knew the installers either preferred no counters or all counters when doing their measurements (not half and half, since it could throw them off) – and we also wanted to use my dad. Wait, that sounds bad. But we could definitely use the extra strength, and he was standing right there in our kitchen, so…
With the sink safely set aside in the other room, we just lifted the granite up slightly on one end and this quickly showed up:
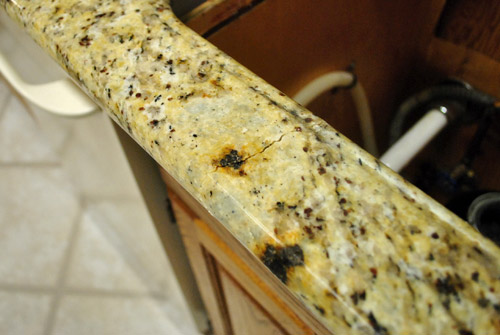
Never did I think I’d be so happy to see a crack in my granite. See, we knew that if it cracked in half around the sink (which is pretty hard to avoid anyway) we could lift each side of the slab separately. Which we definitely could handle because it was the same size as the granite piece that we removed when we added the stove a few weeks ago.
But we were less happy to find this beneath the crack – some sort of metal rod that must’ve been installed to keep the granite strong across the sink hole. Boo for unforeseen metal rod-like obstacles.
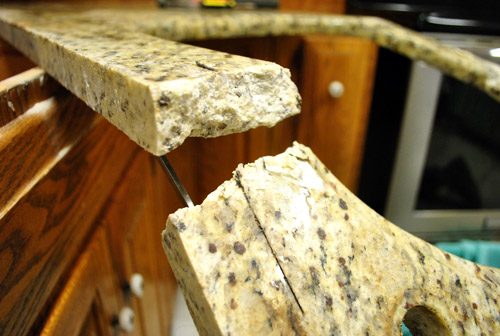
But after we slid half of the granite off onto the floor, the rod was bent enough that we could use a screwdriver to pry it loose and completely separate the now two halves of granite… which were each light enough to be carried out by just two of us.
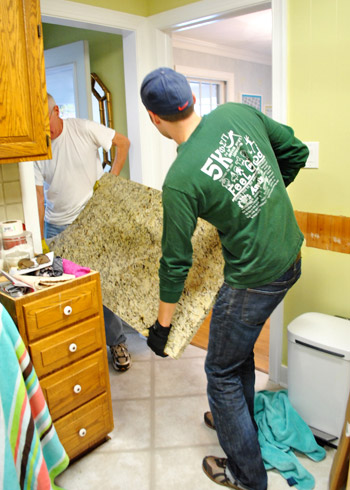
Here’s sort of what the aftermath looked like before we got the other half out. Note the construction-grade beach towel that we used to protect the new stove. I’m kidding about the construction grade thing, just in case my sarcasm wasn’t clear. Don’t want you guys to waste too much time googling “construction grade beach towel.”
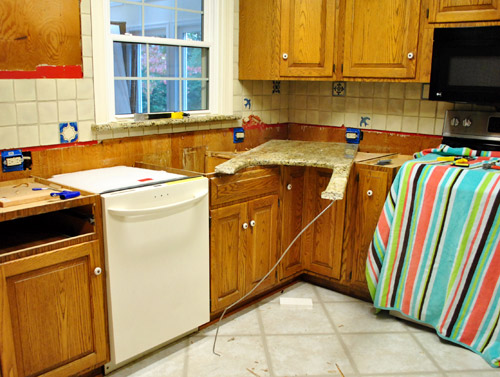
Now that all of the granite is removed and residing safely (and somewhat junk-ily) in the carport to be craigslisted, our kitchen is looking something like this. Yup, it’s safe to say we’re 100% sinkless.
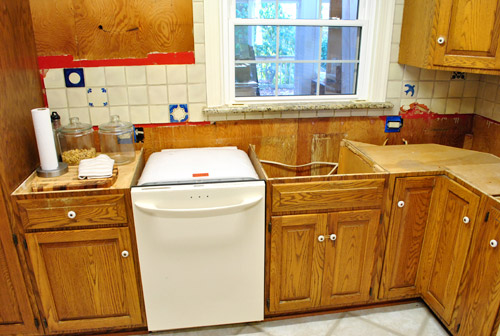
According to the counter fabricator, we’ll be sinkless for about three weeks (maybe four, considering Thanksgiving is thrown in the mix). But I did reconnect the drain on the dishwasher so at least we can still use that (and therefore maintain a smidge of civilized living around here). I try to remember that while I rinse non-dishwasher-safe pots in the bathroom sink. But we definitely have it better than we did in our first kitchen (which was a full gut job – so we didn’t have a stove, fridge, microwave, and dishwasher to use at all for months).
Has anyone else foolishly believed they could lift an eight and a half foot hunk o’ granite with two other people? Have you ever seen rods around the sink while removing or installing granite? Have you kept/reused an existing sink? Did it take you a second to disconnect your garbage disposal like it’s supposed to? If so, consider me a jealous man.

Arrie says
I definitely read the title as “Skinless,” and had that image in my head throughout the whole post. I miss Halloween, apparently.
YoungHouseLove says
Haha, you’re apparently not alone in that. Too funny!
xo,
s
kate says
I’m not sure if someone mentioned this, but when we were doing our kitchen and going crazy due to lack of sink, we picked up a $25 sink at a hardware store and laid it into a piece of plywood that acted like the countertop. A total lifesaver.
YoungHouseLove says
Great tip for if we get desperate!
xo,
s
Hillary says
I had a piece of granite fabricated to fit on a bathroom vanity recently. Because of the sink I used, the granite ended up being a funny U-shape and the fabricators put a few rods in it to strengthen it. I’d never heard of that before, though. And the first fabricators I talked to said that a granite top the shape of mine would be impossible — it definitely paid to ask around!
There are some photos of it here: http://thefriendlyhome.blogspot.com/2011/11/reclaimed-wood-vanity.html
YoungHouseLove says
Pretty!
xo,
s
brett says
My man-folly wasn’t to try to he-man a 14 foot piece of granite, but instead to haul out our cast iron radiators to be refinished. We were lucky (?) that very little had been done to our 1906 cap hill townhouse in the 92 years before we bought it. The original iron radiators were in place, but had been painted a few times and looked bad. One of them is about 3 feet tall and very decorative so we wanted to get it restored. I thought I could save a few bucks and disconnect it and move it to the refinishers myself (my quality time with draining the heating system sounded like your time with the garbage disposal – i learned that if you don’t turn off the fill valve, you can drain and drain and drain and it will never end – only took me an hour to realize that one).
I finally got it all drained and disconnected and went to move it – that thing had to weight more than a full grown elephant, or maybe a blue whale. Cracking it in half wasn’t an option so I had to break down and hire the movers that the radiator folks suggested in the first place. Two short (under 5’5″) guys came over (no, they didn’t look like mini Lou Ferrignos) and picked that darned thing up like it was a marshmallow and hauled it out. I had been shown up, but asked them to at least make it look like they were struggling when they got outside in case the neighbors saw. That way I could save a little face … but the radiators are back in, fully restored and look amazing.
YoungHouseLove says
Haha, hilariously told! So glad it all worked out in the end!
xo,
s
Jessica says
Yay for new countertops! We are getting our granite countertops from Lowe’s in a couple of weeks. They were 39 dollars a square foot and included a free sink and a free edging. Our Home Depot didn’t have any specials going on. It’s so funny how prices differ from state to state.
Amanda L says
Good thought going with Home Depot. We paid for our. Paid for ours from Lowes over 3 months ago and are 10 weeks after our template and still no counters in sight. They just finally gave us a temporary set up. Hope you have better luck! We were promised those 3 weeks too….
YoungHouseLove says
Yikes, so sorry for the delay! Hope they come soon!
xo,
s
Emily F. says
I can’t wait to see the final kitchen! I’m dreaming of the day we can do a full kitchen remodel. We did a mini one about a year after we moved in to accomodate a dishwasher (yes we went almost a year with no dishwasher!!!) but not even close to this scale.
I’m dreaming of more cabinet space and a big, single basin farmhouse sink. I hate the double basin! You’re totally right about it not fitting pots and pans very well.
Erica says
Love following your progress!! It’s so exciting to watch.
We started our full kitchen remodel a year ago – the better portion of it took us about 3 months [full gutting – to get to a usable state again] of DIY after work in the evenings on weekends.
We still have a lot of little finish projects like the tile backsplash and pendant lights to hang left to do.
We did go with granite [Via Lactea aka Milky Way] for our counter tops and the fabricator we used installed them using only the help of his assistant/brother and the largest piece was over 8 feet long and included a return “L” that was about 3 feet long and on the opposite end of the same piece there was a cutout for our 42 inch Kohler cast iron sink [not our first choice sink, but Lowes had to swallow the loss for ordering a sink that size which was discontinued at the time we placed our order – score for us, we got a major upgrade that way!] which he had to stabilize with the metal bar on the back.
It was really interesting to watch them do it and I took lots of picture and a few videos of the installation – particularly with the sink cutout piece. They did a fab job and we’ve been thrilled with our counters!
QS says
I’m glad to see that other people have the same problems that we have when re-doing a kitchen. (Sorry, John!) The upside is that you forget (or minimize) the difficulties pretty quickly when it is all done.
We put our soapstone counters in ourselves (meaning, just the two of us) and they were really heavy. But we love them even more because of the work involved. Your kitchen is really coming together – can’t wait to see what’s next!
Siobhan says
I had to comment about the garbage disposal – mine started leaking one Friday night so I asked a friend to come help me replace it. The friendly home depot video showed it happening in six minutes. Yea it took us six hours. In the video they just unscrewed the mount – so not true in real life! But I guess six hours together under a kitchen sink really bonds two people – we’ve been dating ever since.
YoungHouseLove says
Aw, cute! Such a funny story. Later. Not during. During it was probably insanely frustrating. Haha.
xo,
s
Julie says
I remember the 3 weeks I went sinkless before I got my Corians. We didn’t have our dishwasher running yet since it was a new cabinet install. I did dishes quite creatively, there was the bathroom sink method, the “I just baked a cake so we need to use the bathtub” method, and the lazy “I have a bucket and Lost is on TV” method back in 2008ish. If it hadn’t been winter I probably would have used a hose outside. Have fun figuring out what to do with those non-dishwasher friendly items!
Jillian says
I’m sure y’all have answered this before…but where is little Clara during all this demo? And while you do projects in general? Does someone else watch her or do y’all take turns? Just curious because we have an 8 month and are moving TODAY actually (which means I should NOT be on here) and I feel like I can’t do anything except watch her…it’s so different with a little one in the mix :)
YoungHouseLove says
In this instance we mentioned that John’s mom also came along to take photos and watch Clara, but we usually get the majority of work done when she has gone to bed for the night (after 7:30pm) or during a nap if it’s something quick. Otherwise one of us is on her at all times, so usually I’m doing blog stuff and John’s with her reading or coloring or playing outside or vice versa). Hope the move goes well! Maybe you have a relative who can watch her? During ours I just carried her around and tried to prop doors open for the people doing more of the heavy lifting (John and his siblings who came to help!).
xo,
s
Katrina says
Even though the sink is MIA, I know you must be giddy with excitement! :)
Sandy says
I love your progress! This may seem weird, but in the last photo …. the extra large glass canisters — where did you get them?? I have been hunting something like that for at least 3 months with no success!
YoungHouseLove says
Those are from Walmart a while ago! $7! I’ve seen them at Target too.
xo,
s
mp says
I’m glad to be advised of the Corian sink issue — whenever my gut job happens, I had planned on an integrated sink (one of the promotions that was going when I first got the plans included one free). Now being forewarned, I’ll spend the extra money for an undermount sink.
Sending good thoughts for your sink-free weeks! If any family can do it in style, it’s the Petersiks.
Peggy says
Love the progress! All the choices are so well thought out and stylish too. I am eager to see what kind of cabinet hardware you’ll be using. Unless you’ guys have grown fond of the eyeballs. :)
YoungHouseLove says
Haha- no way!
xo,
s
Paloma says
Man, when you guys get on a roll you don’t stop! It’s kind of inspiring. I moved back in with my boyfriend after living apart for three years (but still together) because of work and we’re slowly starting to fix up his house. There’s so much to do I don’t even know where to start! But I have lists and goals so someday our place might be as awesome as yours. :)
Good luck being sinkless over Thanksgiving!
Jenelle says
My (not really) dyslexic brain read “We are now officially skinless!”
YoungHouseLove says
Haha- so funny how many folks read it that way!
xo,
s
Jennifer says
Good luck with the no sink thing! But I LOVE that you kept your dishwasher working! It will make such a HUGE difference!
It’s comoing along nicely!!
Tiffany says
Loving the progress you guys have made so far. You two inspired me and my handy hubby to take on our kitchen renovation ourselves. We’ve got the bulk of it done, and now it’s just a lot of the minor (but time-consuming) projects left. We are still sinkless and the dishwasher is in, but not hooked up, so hopefully we will be back to normal soon!
Ashley@AttemptsAtDomestication says
I know it’s a long way off, but I can’t wait to see it all done!
partyofsix says
Have you thought about getting an InSinkErator button for the disposal? It will look nicer than having the switch on your wall. Here’s the link: http://www.amazon.com/InSinkErator-STS-SO-Single-Outlet-Buttons/dp/B001DELK2Y/ref=sr_1_1?ie=UTF8&qid=1321472510&sr=8-1
YoungHouseLove says
Ooh gorgeous! I love that! We’ll have to see how expensive adding another hole in the counter would be!
xo,
s
KathyG says
Or think about relocating it to the cabinet under the sink. I have mine there so I don’t have to have a switch on my gorgeous backsplash!
YoungHouseLove says
That’s smart too!
xo,
s
Teresa says
I bet you guys are beyond excited… seriously.
And I obviously should follow up yesterday’s comment about John’s mom gifting him his design sense with noting that his dad must have sent some of those DIY genes his way. :) Are your parents the same way Sherry?
YoungHouseLove says
My mom and dad are both super creative folks! My dad is quite the mathy artist (loves drawing tessellating shapes) and my mom is such a DIY lady (she turned a night table into a sink over ten years ago). So lucky to have such inspiring parents!
xo,
s
Teresa says
Ohhh yea, you both totally get it honest :) So glad people who can are so willing to share! haha!
Joy says
Ew. I mis-read that titled as “…Officially Skinless.”
Haha, you guys are making amazingly fast progress and I love reading all the updates. I know the kitchen is going to look fantastic!
Helen & Noel in New Zealand says
Oh dear, we know how you feel, we have been sink and kitchen-less for a number of weeks now!!!
Can’t wait to see what yours looks like finished, we’ll be sure to share pics of ours!
Rachel G. says
With some of the cabinets removed and the countertops gone, my attention quickly went to the randomly placed painted backsplash tiles. I know you have mentioned them before, but I am really noticing them for the first time…and I must say, they provided me with a good laugh! Talk about cutting edge design :) I’m wondering if there is some hidden meaning behind the strategic placement of the bird tiles in particular. Hmmm?!? Bet you guys can’t wait to get rid of those puppies…err…birds!
YoungHouseLove says
Haha- we have an odd fondness for how funny and random they are. Might save a few to make coasters for old time’s sake!
xo,
s
Rachel G. says
Coasters are a great idea! On a side note, just curious if you have ever considered painting some or all of your kitchen cabinets black? I saw a picture on Pinterest tonight of a grellow kitchen with white countertops and black cabinets and it was gorgeous. Never thought I would like such a thing. I know it is a much heavier look, but black seems so trendy right now. I know you guys think things through with amazing thoroughness, so I’m guessing black isn’t an option for you all and I’m just wondering why.
YoungHouseLove says
The issue is that since we have two giant upper+lower things (the cabinet around the fridge and the pantry) which go from the floor to the almost-ceiling, doing a different color on the lowers and uppers isn’t as clear since those would be less cut & dry to paint. So we think all one color of cabinetry is probably best and we’ll let the backsplash tile and the items on the open shelving be the stars.
xo,
s
Kim says
Something about reading this post made me laugh… The mention of a kitchen, Thanksgiving coming up soon, and a “full gut job.”. I think I over thought that because I read your post knowing that you are way smarter than I am, but it just struck me funny! Thanks for the laugh. Cannot wait to see the finished kitchen. :)
Callie says
Yay for kitchen remodels!! The sink-less part is definitely my least favorite phase! Haha :) My parents remodeled several houses’ kitchens growing up (ie, each time we moved) and when my husband and I recently remodeled our first house’s kitchen, I called up my dad, 2K miles away, when taking out the sink: “hey dad! I can’t get my garbage disposal out!” dad: “let me look it up in my reader’s digest manual…here it is: give it a quarter turn to the left and pull down.” me: “ahh- okay! there it goes! thank!” Haha. I loved that my dad knew exactly what to do from the other side of the country ;)
YoungHouseLove says
That’s amazing! Gotta love long-distance dad help!
xo,
s
Cara D says
When I had our granite installed 2 HUGE guys delivered it. Good thing because I couldn’t even carry the box of samples all at once. That stuff is heavy! Good luck, how exciting, your kitchen is going to look great!
Emily says
In regards to the windowsill – you might want to have it replaced in Corain rather than wood. It will match the counters, since its white it will blend with the trim, and since its near water (aka the sink) it won’t rot and the paint won’t flake.
Just my two cents!
YoungHouseLove says
Yeah, we’re just cheap so a wood sill is ok with us! Haha. We had the same window placement in our last house (window right over the sink with a wood sill) and semi-gloss paint kept it nice and protected (never flaked or rotted).
xo,
s
Wom-mom Ethne says
This makes me think of Kramer cooking all his food for the OCD people while he showered. I’ll make a guess that you’ll separate the two tasks till the new counter/sink are in.
Kita says
Just wanted to apologize for not coming to the site lately! I have been so busy. But i will be reading the next 50 posts to catch up, then i’ll comment :P
I love younghouselove <3
YoungHouseLove says
Haha, thanks Kita! Glad to have you back!
xo,
s
snosie says
You’re lucky to have ‘tops’ to your shelves. My parents newly installed kitchen had cupboards, and then one day the tops came – but in the interim, you didn’t have a ‘counter’ like function. Small level NIGHTMARE!
Jennifer says
I can totally sympathize with the garbage disposal bit. We have a 1978/1979 ranch and recently had to change out the toilet in the only bathroom. Did I mention that we are a family of 6? It took a week to fix what should have literally been an hour job. You can read about it over on our blog here: http://jenssweetmagnolias.blogspot.com/2011/11/great-flood-of-2011.html. Good times, I tell ya!
YoungHouseLove says
Oh man- so sorry for all the trouble Jennifer!
xo,
s
Denise says
Sherry,
You mentioned in a previous post that your new Corian counter will be seamless~
“when installed, there are no seams, if done correctly (which is definitely appealing since the seams in our current granite tops drive us bonkers)”
So will the new counter be one L-shaped piece or will it appear seamless due to an installation technique? Will you tile and paint before or after the new counters are installed? Can’t wait to see it all pulled together!
YoungHouseLove says
Yup! They have some sort of amazing technology that fills seams and sands them so they’re completely seamless – so the entire counter will look like one big piece! So glad. We’ll paint before counters in all the places that we won’t be tiling, and then we’ll tile after (backsplash is typically done afterwards so the counter doesn’t smash it while being installed).
xo,
s
katalina says
when I had to get a new dishwasher after 12 plus years they had a really hard time disconnecting the garbage disposal and suggested getting a new incinerator garbage disposal while they installed the dishwasher. not sure if you thought about how old the garbage disposal is but you might want to think about it before you run out quickly during the install to buy one.
whoops you saved $200 on the sink and I might have just spent it!
YoungHouseLove says
Haha! We figure since the garbage disposal still works (and we’ll be re-installing it ourselves) that we might as well hook it up and use it until it breaks on us! Then we’ll go get a new one and install that (which hopefully won’t be as annoying since John cracked the case on how to get it off! haha).
xo,
s
Laurie Sturtevant says
I can’t remember if the sunroom is heated/air conditioned… If so, have you ever thought of getting rid of that window over the sink?
— I love watching the progress.
YoungHouseLove says
Hi Laurie,
The sunroom has a separate heating/ac unit that we can turn off if we want to use the room, but we honestly have only relied on it a few times last winter. We think we’ll keep the window above the sink because it’s nice to get some sunlight through it. Plus, you can see the living room through it so I can keep an eye on Clara while doing dishes!
-John
Randa says
The progress is exciting… love how you guys have a vision and keep working until you see it through. That “keep working” part I’m trying to implement in my own life!
So nice to meet you today. You are both lovely, and I’m only bummed that I timed a bathroom break for when you were standing in the book-signing line. I assumed I’d see you afterward and was going to ask if you’d mind a photo with me (I have a lot of dear friends who are also avid fans of yours). Alas, after I came back there was no Sherry & John. :( My friends will have to love me anyway. :)
YoungHouseLove says
Oh man- so so sorry! We ran outta there to get the baby from John’s parents who were sweetly watching her! I’m sure we’ll bump into each other around town though! Richmond is a small world!
xo,
s
Randa says
I totally understand that and only lament the ill-planning on my part. :) That would be nice to bump into you guys again, maybe when my other half (also called Jon) is with me. In the meanwhile, keep up the good work!
YoungHouseLove says
Oh yes, we’d love to meet Jon the birthday twin as well!
xo,
s
Randa says
p.s. I’ve seen so many other people who commented about having November 15th b-days too… I’m guessing *maybe* it has something to do with that time being about 9 months from Valentine’s Day.
Laurie Sturtevant says
Oh, Ok. I didn’t mean to close up the wall. I meant to just have an opening without the window structure. Guess that wouldn’t work in your situation. Better to save energy!
YoungHouseLove says
Yeah- it might just be bad for maintaining the house temps since the sunroom is on a different heating/cooling system. But if it wasn’t I’d love a pass-through instead of a window!
xo,
s
sonya says
I don’t know if anyone asked this up thread but WHY?
Why live for several weeks without a sink? Is it really worth $200 to you? Not to me.
YoungHouseLove says
Haha, nope you’re the first to ask! It’s just one of those personal things! We still have a fridge, dishwasher, stove, and microwave along with three bathrooms with running water – so we’re thankful! It’s a lot easier than the last kitchen we did (113 days without a kitchen!).
xo,
s
Amy says
I have lived without a kitchen sink two times. Once for a full kitchen remodel that took a couple of months. The second time, we moved into our new (to us) house without a finished kitchen. I’m very familiar with washing dishes in the bathroom sink! I’ve also lived without a shower or bathtub for three weeks, but at least we had a sink! Oh, the things we do when remodeling ourselves!
P.S. Our husbands share the same birthday. My husband turned 35 yesterday!
YoungHouseLove says
Happy b-day to your hubby! Too funny!
xo,
s
Cliff says
We’re gearing up to be sinkless too.. and I think I’m thankful for it. Are you putting in instant hot water?
YoungHouseLove says
We’ve heard awesome things about it but we’re too cheap so we’ll just do a one hole dealie for the existing faucet! Haha.
xo,
s
Dawn says
Don’t wash the dishes in the bathroom sink…do it in the bathtub! Silly.
When I was in college I lived with a few room mates in a mobile home…that was being renovated. Hey…don’t judge, it was cheap for poor college students…lol. We didn’t have a kitchen sink…or counter for almost two months (guess that’s how long it took the owner to find one that would fit…he was cheap too). We washed our dishes in the bathtub…and used the top of our washer and dryer (which were in the same bathroom) as counters for preparing meals. Then we’d go out and use the teeny tiny stove in the kitchen…lol. Ahhh…the things youth will put up with to save money…:)
Can’t wait to see the whole kitchen done!! So excited!!! :)
YoungHouseLove says
Haha- love it! We’ll have to give it a try. You know, for fun. Haha.
xo,
s
Rhiannon Nicole says
Ohhh! I’d love to know what kind of countertops you guys purchased! We just built our first home and picked regular ole laminate to put on the counters until we can afford a more fancy upgrade but between granite and corian and concrete, I don’t know what is best for countertops! And yes the cost can sure add up! You guys are such troopers with all these renos; I love it :)
Rhiannon Nicole says
Scratch my last comment! I found the post about your choices :) JACKPOT. xoxo
Wendy says
Did you ever consider going garbage disposaless? Now that you have a composter outside maybe you could just use that instead. Alot of cities have banned the use of them for a few different reasons – the main one being the increased use of fresh water. We took ours out and missed it at the beginning but now we don’t even realize it has gone. http://www.slate.com/articles/health_and_science/the_green_lantern/2008/09/should_we_dispose_of_disposals.html?from=rss
I can’t wait to see your new countertops installed!
YoungHouseLove says
Wow- never even thought about that! We didn’t have one growing up (I didn’t, John did). Something to think about though! Maybe once our dies we’ll just go on without it for a while to see how it goes?
xo,
s
Dawn says
Comment to Katherine with Corian sinks – have you tried the Mr. Clean eraser? Those things are the best thing since sliced bread! Sherry, your new kitchen is going to be awesome! Thanks for sharing the trials and tribulations, as well as the successes and all the prettiness.
Chaucea says
Garbage disposals = evil! (Should be composting everything anyways, yah? ;-)) Get rid of that thing and put in a nice reverse-osmosis unit (good, clean, wonderfully filtered water) instead! :-D
Isn’t the internet neurosis-inducing sometimes, where one has to go so far as to make sure to explain the detailing on the front of their shirt to curtail the potential of dozens (if not hundreds) of people misinterpreting things? :-( *sigh*
Jolene says
Exciting! So glad we got to keep an old kitchen running while we built the new one in a different place. Rather than having no sink, for a while I had two! We actually repurposed our old kitchen sink in the laundry here: http://duckeggblue.wordpress.com/2011/10/20/laundry-imperfection/. Thought you also might like to take a look at our recently completed open shelves as I know you plan to use open shelving also: http://duckeggblue.wordpress.com/2011/11/16/1-2-3-kitchen-complete/
Keep up the good work.
YoungHouseLove says
So cool about the sink! And the open shelves are GORGEOUS! Love it!
xo,
s
Teri says
Skeeeeet. Is that backsplash real tile or vinyl? If it’s real, I’m in odd-love with the blue Moroccan-ish accent tile and think you should try to save one of them and do something really crafty with it – like frame it, or make them into coasters with cork bottoms. Yes, they’re kind of kitschy and I would never recommend leaving them, but I definitely think that specific design (when pulled away from the somewhat country cabinets) could be given a really chic afterlife.
YoungHouseLove says
It’s real! And we’re hoping to save a few of the blue ones for coasters to remember them by!
xo,
s