Having fresh paint in the kitchen has given us a chance to look at the room with, well, fresh eyes. And it has sparked our plans to take the fireplace to the proverbial next level (we mentioned building out the mantel and retiling the painted-over tile hearth a few times like here).
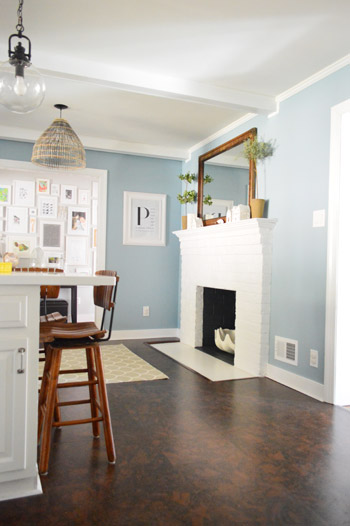
It has already come a long way since we moved in, thanks to removing (and craigslisting) the old stove and giving it a paint job. But with the rest of the room feeling a little more upgraded (there’s shiny penny tile all the way to the ceiling on the other side of the room), we’re itching to amp up this side too.
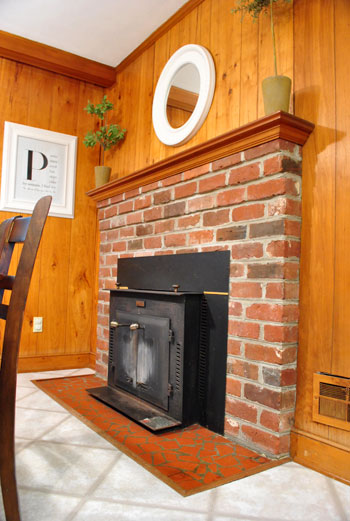
As for inspiration, we’ve been finding a lot of it lately. Sherry and I have had this makeover from Layla and Kevin mentally bookmarked for years now. And more recently they posted this one below, which has given us a few more ideas for some fireplace refacing – aka, building something architecturally interesting over the existing fireplace, like a more substantive mantel along with some framed out side columns.
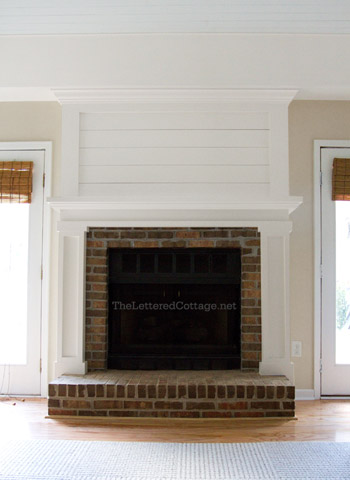
Sherry also has gazed longingly at this page torn from Canadian House & Home way too many times this month. So it officially has us interested in bringing some tile into the picture. Especially since the other side of our kitchen has a lot of that going on, so it might balance things out and tie the room together a little more.
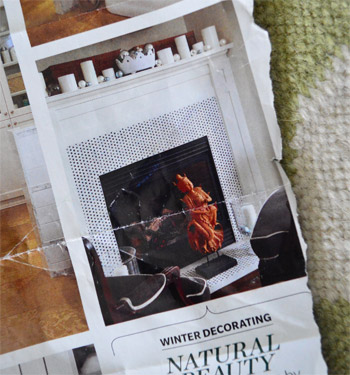
So with those images as our starting point, Sherry and I broke out the tape measure and started planning. And since I’m exceptionally geeky for graph paper (and because I was having trouble figuring out the scale and proportions) we actually ended up sketching a to-scale drawing of what we wanted to do. Don’t bother trying to understand it yet – just know that most of it is wood, but the slightly shaded inner frame would be a sleek tile surround for the firebox (as we actually build it and share pics, you’ll get a much clearer idea of the process).
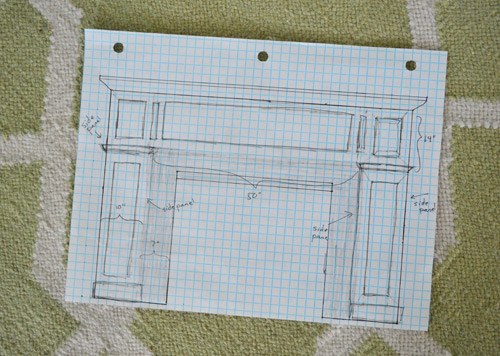
We debated a few tile options (more penny tile, something luminescent like sea-glass-ish mosaic tile, etc) and then the stars aligned and Sherry spotted this post on Bryn Alexandra’s blog that mentioned inexpensive marble subway tiles at Home Depot. It’s a great price and a timeless tile choice (we worried that something in a bold color like green might look dated or too specific down the line). So we think it’ll be a great compliment to the gray penny tile on the other side of the kitchen without matching it exactly.
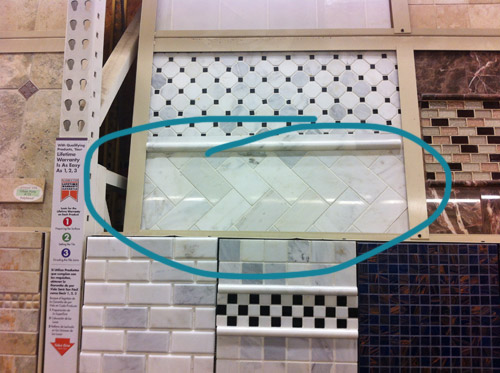
You really can’t go wrong with marble subway tile, can you? It’s classic Peg.

And while we played around with dark brown marble in our first house’s bathroom, we’ve actually never worked with the (much more traditional) white stuff. And it’s about time that changed. Since we think using classic tile in a fresh way is even more fun, we’re actually going to go for a herringbone pattern, which will look like this if all goes well. Oh yes ladies and gents, we’re about to get fancypants.
To further prove celestial alignment, thanks to a few generous relatives, we had some Christmas gift cards to Home Depot burning a hole in our pocket. So at just over $5/square foot we were sold (we only spent around $30 total on tile after gift cards).
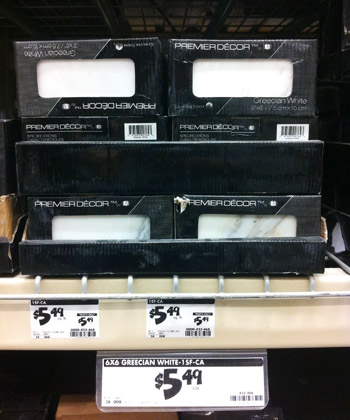
But tile was barely scratching the surface of our materials list. It’s just a small portion of the new look (as you can tell by my incredibly accurate and remarkably discernible sketch). Most of what we need will be wood and trim.
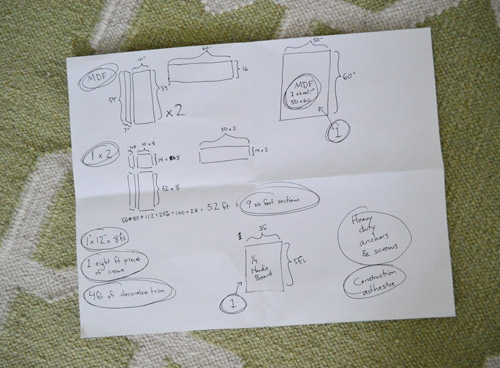
The good news is we now have everything home: tile, boards to build the base out, 1 x 2″ pine pieces for decorative details, miscellaneous trim, backer board for the tile, and masonry screws. And we have all of our leftover tiling supplies from previous projects (so we don’t have to buy trowels and grout sponges and yada yada again). Huzzah! Of course we’ll be sharing every step of the building process as it comes together, so basically what I’m trying to say is: sorry brick fireplace, your days are numbered.
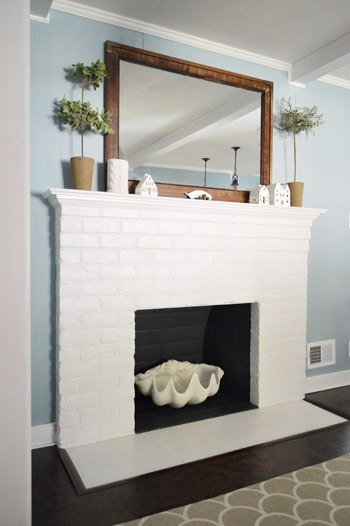
Especially since we just painted this zany smashed-tile-mosaic-looking-hearth (so that weird broken-tile texture is still going on under the white paint). But not for looooong!

If all goes well, we’ll be back on Wednesday with a finished tile update. In fact, we’re already working away…
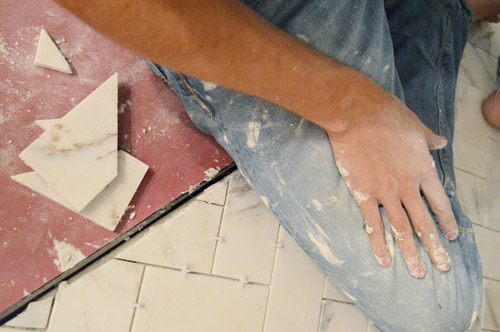
What were you guys sketching or planning this weekend? Anyone starting a tile project, or finally spending a Christmas gift card?
Psst- There was a little Clara celebration at school, so here’s how that went down (don’t look now, but Sherry’s hair is down).

stephanie says
this is an awesome idea. sometimes i’m afraid your blog is going to end because your house is officially perfect, then you dream up something like this.. ha.
it would be so cozy if you converted it into a working gas fire-place one day!?
YoungHouseLove says
Oh yes, we’d love to add a gas insert someday!
xo
s
Peggy McKee says
If the fireplace is really non-working, wouldn’t it be better just to remove it? Then you could get usable wall space.
Or do you mean that you just don’t have a fire in it but you could?
YoungHouseLove says
We’d love to add a gas insert down the line, which means it’ll be a working fireplace again someday! Even as a non-working fireplace, it’s so pretty and cozy to have around (the mantel to display things, a place to hang stockings, etc!) and we love the look of candles in a tray, burning in the firebox much more than another blank wall. Plus I’m sure if our kitchen were small and we needed more cabinetry it might make sense to put cabinets in its place, but it’s 25′ long, so we have more than enough room to spare for some good ol’ fireplace ambiance :)
xo
s
Cassidy says
Yay! I always thought the fireplace looked kind of dated, so I love your ideas! I am SUPER anxious to see it finished!
amy c says
we finally put some paint on the walls of the house we’ve been living in for 5.5 years. it was just coat number 1 and there is still a lot of work to do, but i’m excited that my house is going to start coming together now. it just may be the motivation i need to work on a more cohesive look
YoungHouseLove says
Sounds awesome! Congrats Amy!
xo
s
HeidiG. says
ugh! Really guys?? You really had to post that last picture??? Call me Veruca because ‘I WANT TO SEE YOUR FIRE PLACE NOOOOOWWW!!!!’ Can’t wait for Wednesday!
YoungHouseLove says
Hahahaha! We wanted you to know we’re already on the case! You’ll get your bean feast! Haha!
xo
s
Sayward says
All these Wonka references have me DYING! “Don’t worry, Veruca, you’ll get your bean feast” is my new go to comeback for anyone who’s being impatient. Dying.
YoungHouseLove says
Hahahaha!
xo
s
Plein Jane says
Your plans look gorgeous. But I have to confess I’m a little confused about the time and money you’re investing — especially if you punch through to the other side — if it’s a nonworking fireplace. Do you want to make it functional at some point?
YoungHouseLove says
We have plans to add a double sided gas insert down the line if we punched through (which is a huge selling feature and would make a non-working fireplace 100% functional). But of course money has everything to do with it – which is why we’re not punching anything yet, and will have to see how much it would be and if it’s in the budget :)
xo
s
Jeff H. says
I can’t wait to see how this turns out! If only we had waited a few months we could have learned from all your great tips. We tiled and built up our fireplace not too long ago and it was a ton of work, but looks so much better now that it’s finally finished. Before and after photos can be found at http://www.softpuppywarmhouse.com/2013/03/02/finished-fireplace/
YoungHouseLove says
Gorgeous!
xo
s
Cathy Schiele says
I was looking at your old post about removing the wood fireplace insert. I have one that I hate. Was it hard to remove? I know it’s heavy. Did you have to climb up on the roof and remove the liner. My chimney man told me it would cost a fortune to remove my insert and the liner on the inside of the chimney–like hundreds of dollars. Any help or ideas appreciated. I know I won’t be able to use the fireplace if I Ieave the chimney liner from the wood insert. Thanks.
YoungHouseLove says
It was very heavy, but John and I could do it (with the help of a dolly, to move it to the door). We just sealed off the chimney with flashing, so there’s not a draft and it’s 100% closed so we don’t lose hot air. As of right now it’s non-working, but we’d love to add a gas insert down the line to restore function. Hope it helps!
xo
s
Kimberly says
I’ve got a soft spot for herringbone so I can’t wait to see the end result! Speaking of herringbone, the other night I dreamed that my sister moved into an apartment with original herringbone hardwood flooring and I was extreeeeeeemely jealous…
YoungHouseLove says
OH MAN THAT WOULD BE AMAZING.
xo
s
John @ Our Home from Scratch says
Great project idea! Big fan of your inspiration pics too. Good luck!!
YoungHouseLove says
Thanks John!
xo
s
Ann says
We removed our tile backsplash in the kitchen this weekend. We are in the midst of a kitchen reno that is very much inspird by yours! Demo can be fun, but the drywall most definitely did not survive. We (by which I mean my husband while I occupied the baby) also took out this hideous counter shelf which was attached with nails, glue, and screws sunk in wood, stripped and covered with wood filler. It was clearly designed to be there until the apocalypse. It is amazing to see it gone!
YoungHouseLove says
Sounds exciting!!
xo
s
Callina says
I love your kitchen, and I can’t wait to see your fireplace makeover. I also love love LOVE your cork floors. I have to say, in the first pic of this post, I found my eyes craving some natural wood or something mocha-ish colored to fit in with the floor and the blue walls. Of course that’s just me and obviously it’s not my kitchen :)
Cathy Schiele says
Sorry I should have read all the comments in the original post. They answered my question. Sorry. Love your blog!!
YoungHouseLove says
No worries!
xo
s
Melanee says
I cannot wait to see the finished project, as your projects always inspire. I have been searching websites to determine how I want to redo our fireplace. Happy DIYing!
GreekWife says
It’s going to be great. We recently just tiled over ours and we LOVE it.
http://greekwife.blogspot.com/2013/01/speaking-of-fireplaces.html
YoungHouseLove says
Really pretty!!
xo
s
kelly says
I’m sure this’ll look great when you’re done, but are there any complications with the function of the fireplace surround and the wood design you’re adding? Just asking because of resale, if a future owner might want to re-install a stove since it seems that the chimney is still functional for venting?
I have a free-standing stove installed over top of a tiled-in fireplace, and I love the thing! I have two dogs that I worried about burning themselves like you were with Clara, but I just put up a hearth gate and now they can’t get close at all.
YoungHouseLove says
We can still slide a gas insert in (or the future owner can) and the chimney would be functional for venting, so it keeps resale in mind for sure. I definitely think something with fresh tile and a nicer mantel will be more appealing than painted brick and a smashed tile floor that we just painted over as well :)
xo
s
Meredith says
Um, how much of a dork am I if I noticed that you updated your comment disclaimer? I think pretty dorky…
YoungHouseLove says
Haha, yeah I figured since we approve every comment anyway we might as well not act like we don’t – haha!
xo
s
Lauren {L'amour chez nous} says
Love the herringbone idea! I’m looking forward to seeing how it’s done.
Lauren {L'amour chez nous} says
Oh and I’m also so excited that you found an image you like from a Canadian magazine! :)
YoungHouseLove says
LOVE that mag! It’s my only splurge mag (since it’s international) but so worth it!
xo
s
Tara Jane says
Awesome, I have been itching to figure out what to do with our ugly red red/ black brick fireplace, I am so interested in what you come up with! Give us all the gory details!
YoungHouseLove says
Haha, you know we will!
xo
s
Brandy says
I can’t wait to see the end result…it’s going to be stunning!
Oh, and thanks for your “How to sell on Craigslist” tips…I did it exactly how you said for 2 unwanted items in my house and came out $200 richer by the end of the weekend. Hopefully, that will be a good dent in a new storage ottoman :)
YoungHouseLove says
So glad!!! Congrats Brandy!
xo
s
Jeanna says
Oh goodness, not only am I in love with the new paint color, I am crazy in love with the tile you chose. One of my personal favorites, and what a price!! Just like the board and batten, for a pretty small price tag, you get a huge payoff in the final look :) I can’t wait to see how this is all coming together!!
Heather P. says
Can’t wait to see how this turns out!
To answer your question, the only major plan I had this weekend was to get my voice back…and I did, for the most part! At least it’s here now…come back after an 11-hour day of teaching (aka lots of talking), and it might be a different story!
Heather J. says
Yes! I am so excited to see you guys pull this off, and am really looking forward to what I know will be a super-detailed John tutorial. Our fireplace is so freaking ugly, and I’ve been wanting to redo it since we moved in almost two years ago, but just don’t have the guts to get started. I think this will be helpful in us getting a move on it!
Jennifer millis says
That’s going to look amazing! can’t wait to see! My husband just finished putting subway tile up in our kitchen. I just took pictures and then realized i can’t put that in the comment section. oh well! we love it and just thought we’d share! We’ve been re-doing the kitchen since Jan (even tore down a wall!) and are so ready to be finished. All we have left is sanding and painting the cabinets…don’t ya’ll want to take a trip out to Co. and show us your skills! Haha ;) i need help!
Good luck with the fireplace!
YoungHouseLove says
Aw, I know how tiring it can be! You can do it girl!
xo
s
ashley rachelle says
as you can tell…we are on the same page when it comes to refacing our fireplaces! unfortunately it will probably take me a little longer to get around to mine…oh well. can’t wait to see how yours turns out. i always love a good marble herringbone tile pattern! so excited! http://www.ashleyrachelle.com/blog/2013/3/11/my-home-the-living-room-plan.html
YoungHouseLove says
Love that plan! Good luck with everything!
xo
s
Alicia @ The Creative Vault says
I’m so nervous. I really like your fireplace exactly as it is. I can’t imagine what you could to to make it better. I look forward to seeing what you do. I’m sure it will be great.
YoungHouseLove says
Haha, I looked at John and I said “this is going to be one of those projects that some people just don’t get the reasoning for until they see the big after. We’re just beginning on the tile but I’m already so excited to share it!!!! Wahoo!
xo
s
Jessica R says
Just saw the Younghouselove.com shoutout in the current edition of Real Simple, page 44. So exciting – congrats!
YoungHouseLove says
Ahhhhhh! Isn’t that crazy?! We just saw it yesterday and had to resist the urge to fist pump in Barnes & Noble.
xo
s
Brittany says
Hi guys,
I can’t wait to see how this turns out. I made my husband start reading the blog because I told him: “It’s the inspiration for my life!” haha..you guys really are awesome and I love reading about all of your projects. Also, my mom is a Nonna too! I was so excited when I saw that it’s what Clara calls her grandma.
I just tried to view the link to painting over the brick and it didn’t link to anything..fyi.
Keep up the great work, guys!
YoungHouseLove says
Weird! I just clicked it and it took me here: https://www.younghouselove.com/2011/06/fireplace-happenings/
Hope it helps!
xo
s
John says
Good design. Make sure the wood trim is a min. of 6 inches above the top of the fireplace opening per code.
YoungHouseLove says
For sure! Great tip!
xo
s
Amy @ a new old house says
I love that you’re doing herringbone! Can’t wait to see it!
We too just spend a Christmas gift card to Bed, Bath & Beyond, to buy a crock pot buffet thing-y to use at our St. Patty’s day brunch!
http://new1790house.blogspot.com/2013/03/st-patricks-day.html
YoungHouseLove says
Sounds like fun!
xo
s
Robin @ our semi organic life says
If you do down the road make it a pass thru fireplace would the other side – living room side mirror what you’re making now?
YoungHouseLove says
Hmm, I’m not sure. We might find a cool reclaimed mantel for that side (from an old row home or something) and use that on that side!
xo
s
Jenn says
Just wanted to say thanks for continuing to do projects that need to be done in my own home so that I’m inspired to keep going! :) This past week I was on spring break (lucky to be an educator) so I tore out an old, rotten vanity, painted and put up beadboard, built a new vanity, and am just awaiting the poly to dry so I can install the vessel sink on top–used lots of inspiration from your first home bath remodel. Can’t wait for the fireplace!!! Ours is horrible mid-1980s brick monstrosity. An ENTIRE wall of brick. Seriously.
YoungHouseLove says
Hahah! You’re welcome Jenn!
xo
s
Robin says
Hey Sherry and John,
Love the idea of building a new fireplace surround and mantle … in fact, we actually did that a few years back. Totally changed the scale and style of our fireplace. Not that you need any more info on your project but here’s a link to what ours looks like today and a pic from our “way back machine” showing the original in all its “glory” ..
http://happilyhomeafter.blogspot.com/2013/03/white-outs-indoors-and-outside.html
I’ve been considering the marble subway to reface what little brick is left on ours so I’m really eager to see your reveal. Robin
YoungHouseLove says
Love that!
xo
s
John says
Looks like you have 7 inches from the side trim, so this is ok, 6 inches is min. also.
YoungHouseLove says
Thanks John!
xo
s
Jessica says
you two are fearless! i love it! we are sort of browsing homes right now, hoping to buy one in the next year and i always reject homes with certain things. one thing is tile i hate because i think it will be so hard (or impossible) to remove and replace tile myself. and you two just go for it! i love how you do that. it’s so inspiring. maybe i won’t reject homes based on ugly tile so quickly in the future.
by the way, will you have to change anything you’re doing to make your fireplace a double-sided one in the future? i remember you saying something about that in your to do list, and i wondered if the makeover now will get ruined later with your other plans..?
YoungHouseLove says
Everything we’re doing would get to stay in tact, we’d just go in from the other side to double side it (with an engineer and a mason’s blessing, since it’s load bearing, so it’s a pretty major project for down the line).
xo
s
erin says
we spent this past weekend getting the rest of our supplies (hopefully) for the bathroom redo that we’ll be starting this coming weekend. we’ll actually only be redoing the tub/shoe surround for now with the rest happening at a later time. thankfully we had some gift cards to use! this will be our first reno that we’ll be doing and i hope it goes well! we planned it for spring break so that my hubby would be off work and wouldn’t need to use the shower every morning (he’s a teacher). unfortunately, a co-worker of mine is having eye surgery this week so my plan of having a week off to do this has not quite worked out. so, we’ll be demoing at night while our kids are asleep and the hubs will try and do some stuff during the day when i’m at work. the shower situation should be interesting. i guess there will be a lot of sponge baths in the foreseeable future for me!
YoungHouseLove says
Woah, you’re a busy little bee Erin!
xo
s
Nat says
Cant wait to see the results!
I have this weird closet space under the slanted ceiling and I have been planning and drawing and considering hiring somene to put dividers, rods, and shelves in there, but just couldn’t part with $800 quoted for this job. Initially this understaking looked impossible BUT… I figured it out by determining the simplest way to do it step by step. Once you figure it out, it is SOOO easy. I should be done by next weekend. woohoo
East Coast Creative Blog- Monica says
Your plans look great! Can’t wait to see the finished version. I don’t know if you saw Jess’ fireplace makeover, but it’s a great alternative for a reader on a tight budget or someone that isn’t ready to tackle tile. Check it out if you have time. http://www.eastcoastcreativeblog.com/2012/09/stenciled-faux-tile-fireplace-tutorial.html
Mon
YoungHouseLove says
Oh yes I love it! So creative! I notice it getting pinned all the time :)
xo
s
Amanda K. says
you just tripled. no QUADRUPLED the number of clicks over to young house life by mentioning that sherry’s hair is down :)
YoungHouseLove says
Hahah!
xo
s
Jenny@SimcoeStreet says
I think the plans look awesome. LOVE that tile. Marble, subway — perfect.
We used subway tiles (the regular old white ones though) and a fun grey and white marble in our bathroom reno. It is our first time renovating, so it’s been fun!
If you are bored come on over, i just posted about the bathroom today — but be warned, it is an insanely UGLY before. New tiles (and new almost everything, ha ha) are working their magic though!
Jenny
http://www.simcoestreet.blogspot.ca
YoungHouseLove says
Haha, be right over!
xo
s
Rachel says
The designs look great! I like how you are adding texture with the tile in the herringbone pattern.
shana says
The fireplace redo sounds nice and I really like the blue in the kitchen, it brings the room together much better than the grellow. A couple of changes that will really make the room would be to reduce the amount of hanging lights, recessed lights over the peninsula instead of the current pendants, and different stools, the vapor stool at cb2 would be a nice fit (wood does not always equal warmth, sometimes it just doesn’t jibe.) Oh, and molding on the top of the cabinets so they look less boxish especially if you are making a more traditional style fireplace surround. Your house is coming together nicely (just be careful with too many different geometric prints and animal pieces, a bit of editing/ restraint can go a long way)
YoungHouseLove says
Thanks Shana! I definitely think personal preference is huge when it comes to making a house a home. Some of our favorite features of the kitchen are those globe pendants over the peninsula and we love our swivel stools, but I’m sure 100 folks would redo our kitchen 100 different ways :)
xo
s
Mikala says
I love the fireplace idea! I need to figure out what to do with mine…I just purchased a house that needs some work.
Since Thursday we’ve:
Laid tile in the master bath
Replaced all 3 toilets with EF ones (final cost only $55 each after a city rebate program, woot!)
Prepped kitchen cabinets and counters for re-surfacing
Polished and waxed our “new” antique dining table
Painted our “vintage” almond-colored fridge white to match the other appliances
De-stinkified the garage (smelled like rotten dog poo, but apparently the culprit was transmission fluid and old motor oil)
I hope to get a lot of work done prior to moving into the house in a few weeks. Maybe I’ll send you some pics, you’d love my kitchen and bath transformations! (at least I hope they turn out!)
YoungHouseLove says
Amazing Mikala! Congrats!
xo
s
Stephanie says
Over the weekend, we picked out new shingles for our roof AND a paint color for new shutters AND a paint color for our new double front doors!! Cannot wait to see our home’s facelift in a few weeks!!
YoungHouseLove says
You were so busy!
xo
s
Bekah says
Nice!! Nobody does fireplaces like the folks at the Lettered Cottage! I think I have loved every single thing they have done with all of the mantles they have featured.
We didn’t tile anything…but we did make a huge mess!
http://www.countrymousetales.com/2013/03/the-new-digs-living-room-progress.html
YoungHouseLove says
Haha, I love it!
xo
s
Molly says
We actually just finished re-tiling our bathroom floor in these Home Depot marble subway tiles and it looks fantastic! We found that a number of the tiles had a bit of a brown tint to them or were super dark and so we set those aside to return. Home Depot accepts and refunds any non-used tiles or broken ones (which you probably already know). We bought an extra pack or two ahead of time so we could sift through them for the best tiles and return the rest. If you haven’t done this, it might be worthwhile!
Good luck!
YoungHouseLove says
Great tips Molly!
xo
s
Athena Warner says
Every time I start to think, man, they’re going to run out of big things to do and just end up being a blog about paint colors and accessories, you guys go and find yet another fabulous upgrade that I wouldn’t have even thought about doing. It’s really inspiring, because it reminds me that if there’s something I don’t like in a house, it CAN be changed, no matter how “permanent” it may seem, like a brick fireplace. Good luck you guys!
YoungHouseLove says
Aw thanks Athena! We actually have a bunch of bigger upgrades on the agenda for the next few months, so hold onto your hat! Haha!
xo
s
VickiP says
Holy wow! I, too, am planning a fireplace tile project. In Home Depot white marble tile. In herringbone. But cutting the tile has had me too scared to start. For a year :( wop, wop. Can’t wait to see your progress post and draw some inspiration and confidence! Oh and what color grout do you plan to use? I’m planning on grey as I have a hard working, sometimes sooty fireplace. I also thought it might pick up the marble veining. Can wait to see yours!
YoungHouseLove says
Sounds awesome Vicki! I think we’re leaning towards a very light gray, just so it’s not too busy since there will be lots of seams. Our fireplace is non-working (someday we’d love to convert it to gas though) so we’re less worried about soot :)
xo
s
Emily says
Consider using the sides of the wooden mantle as storage. make them into cabinets so you can store any fireplace related goodies.
YoungHouseLove says
Ooh that would be very fancy indeed! I don’t think we can do that without demoing the brick though (we’re just building things out in front of it).
xo
s