I’m thinking we should post pictures of blue ceilings more often on Instagram, at least judging by the reaction we got to this pic from the Homearama Showhouse on Monday. Then again, it may have just been thanks to Sherry’s dancing girl emojis.
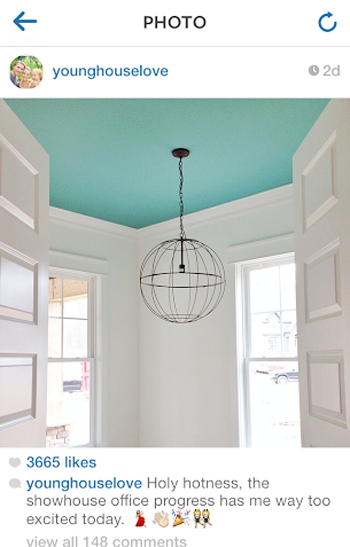
As those high-steppin’ cartoon ladies indicated, we’re pretty psyched about how things are shaping up over there. The bold “Skydive” color that we chose for the office ceiling (by Benjamin Moore) came out better than we imagined, and we even got to use one of our favorite lights that we designed last year. But although there has been TONS of progress since our last update two weeks ago, it’s unfortunately not the kind that makes showing the rest of that room any more exciting. Once you look down it’s still pretty empty.
Emptiness aside – the hardwood floors have all been sanded and stained/sealed (hence being covered for protection), most of the house’s painting is done, most of the lights and cabinets are installed, and even little details like doorknobs are getting checked off the list. Since we fell hard for the look of a backplate in our own house, we went that route as sort of a nod to what we’ve enjoyed here, but upgraded them with white porcelain knobs. Here’s a close up for you, and you can see two of them together in a more panned out shot of the doors above.
The glass pocket doors that lead to the dining room have also been installed. They still need to be painted, along with the front door, but we’re loving them. Especially that transom window at the top. Oh to have 10 foot ceilings…
Don’t mind the height or crookedness of any light fixtures. We walked through the house a while back to pinpoint all the lighting locations we’d need – not only for fixtures and sconces, but for can lights as well – so those junction boxes all had to be installed ahead of time (and we had to select all of our lights beforehand, so we could determine their placement). Now that the electrician has put everything in, it’s exciting to see things in place – but we still have to adjust them once the furniture is in (for example, our dining chandelier will hang a lot lower – it’s just lifted for now so people don’t walk into it).
As for fixture sources, the Loft Shade Chandelier is hanging in the foyer and the light in the dining room shot below is the Industrial Modern Island Chandelier, both generously donated by Shades of Light. We’re also excited to see the dark color on the walls (it’s Kendall Charcoal by Benjamin Moore) above the wainscoting we shared two weeks back. Although each room is only around 5-10% complete (they still need furniture, art, window treatments, and accessories – most of which we have selected, but some of which are still on our eight-page shopping list), it’s a lot easier to visualize things now that there are actually painted walls and light fixtures to reference.
The living room and kitchen are open to each other, and they’re both staying white (which will allow us to add a lot of color with furnishings, art, & accessories), but we also added a Hale Navy (by Benjamin Moore) accent wall to the fireplace, which is mostly complete. That same navy color will be on the kitchen island across the room, so we can’t wait for the space to come together more. You can also see a hint of the dark Jacobean floor color on the edge of the stairs in this photo.
We really like the white painted mantel and marble surround against that dark navy fireplace column. It’s a gas fireplace but the cool herringbone brick pattern in the back makes it feel little old and weathered. Our builder had it wired for a TV above the mantel, but for the show we’ll be hanging art there instead of one of those fake model-home flatscreens – and it just might be an oil painting of Burger The Wonder Dog.
The kitchen cabinets are installed, and shocker-for-us: none of them are white – although the ones in this picture aren’t really their final color. Everything’s still in a pretty unfinished state (some of the doors and drawers are missing, there are no counters or appliances, the backsplash still needs to be installed, etc) but we couldn’t resist sharing a shot of one of two lights that hang over the giant kitchen island. We’re really trying to step out of our comfort zone and take risks to keep the show fun – and we thought these Accordion Chandeliers, which were also donated by Shades of Light, fit the bill. They look kind of crazy right now, but we have a plan. At least we think we do.
They’re the very first fixtures that we selected for the house back in December, so it’s kind of a mindfreak to finally see them in place. The island below them is also Hale Navy (a nod to that fireplace on the other side of the room) so we can’t wait to see how they look when things come together more.
Upstairs is seeing similar progress. Many of the lights are in (there are three of these Glass Jug Pendants in the hallway), and the glass pocket doors were installed on the playroom / reading room / library. Meanwhile the stairs are still a death trap thanks to their lack of a railing. It’s a miracle I haven’t fallen over that yet while trying to take a picture. And I basically put a security detail around ol’ preggers every time she even looks in its direction.
The jack-and-jill shared bathroom between the kids’ rooms is shaping up nicely. Nearly everything is in except for the faucet, sink, and mirror. They were preparing to install the counters as we left to get Clara at preschool – so we can’t wait to see those in place. The main color in this room is in the vanity, which we had the cabinet company paint Courtyard Green (this is the one we matched to a side table that we saw in Target).
It’s not a great shot of the floor, especially because it’s dirty at the moment, but they’re white lantern tiles from the builder’s local supplier, Mosaic Tile (with gray grout so it’s more kid-friendly over time).
The last update we have for you guys is an area that we’re calling “The Atrium.” It’s a little spot between the closet (to the left) and the bathroom (to the right). We’ve ordered a big leaning mirror for that wall (which is painted Stonington Gray by Ben Moore), so that will go right under the Driftwood Pendant that we purchased. We loved it so much in person that we were almost tempted to get one for our nursery at home, but we worry it won’t give off enough light for a whole room (it just needs to illuminate that small nook in the showhouse).
The most exciting thing to report is that builder John and his crew are fast at work trying to wrap everything up in the next few weeks so that we can start moving furniture in before our early April deadline (the house is supposed to be finished so it can be photographed for press for the show during the first week of April – and of course we have our own mid-April due date to work around for finishing touches). We’re simultaneously thrilled and terrified to be moving from the construction phase to the furnish & accessorize phase. Just hopefully not in that way that makes anyone go into labor…
MORE PAINT COLORS WE LOVE
You can check out more of our favorite go-to paint colors by touring our homes in the menu at the top of our blog. We’ve also written these detailed deep-dive posts about our favorite paints:
- The 12 Best White Paint Colors
- Benjamin Moore Edgecomb Gray
- Benjamin Moore Simply White
- Sherwin-Williams Pure White
- Sherwin-Williams Extra White
Psst – Wanna see the finished showhouse? Click here for Our Full Showhouse Tour, which includes final pictures of every room, the floor plan, budget info, a video walk-through, and shoppable showhouse furniture & accessories.
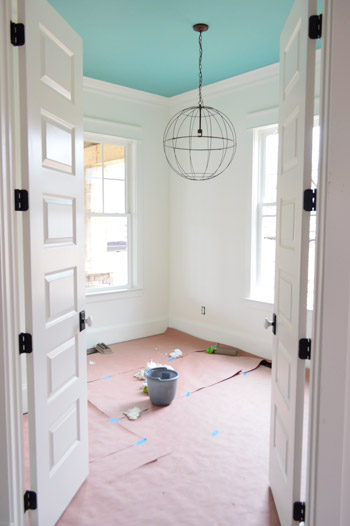
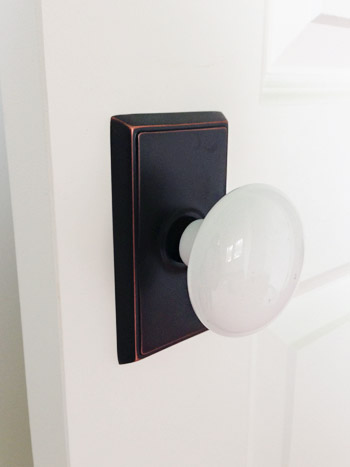
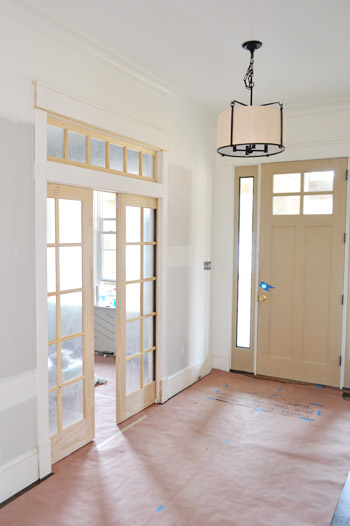
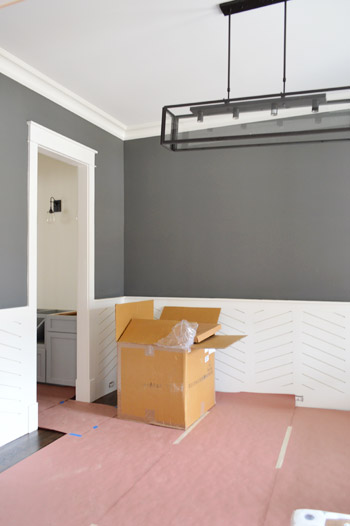
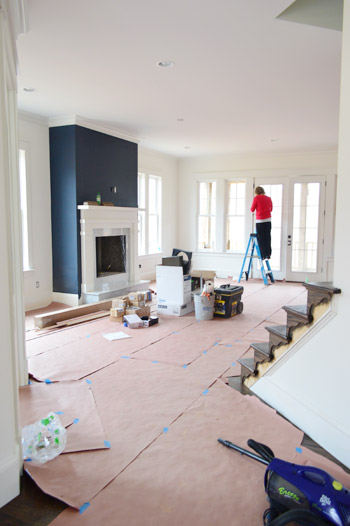
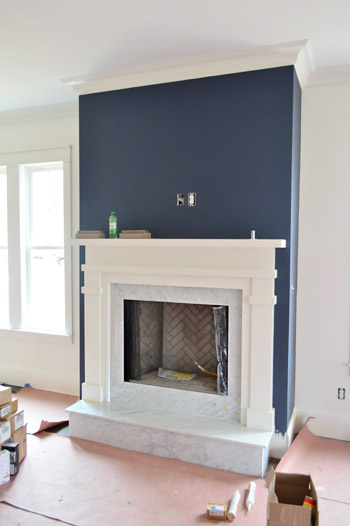
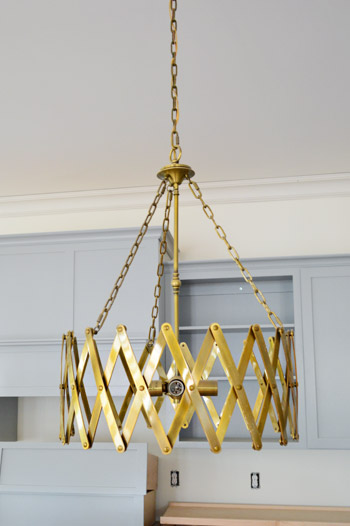
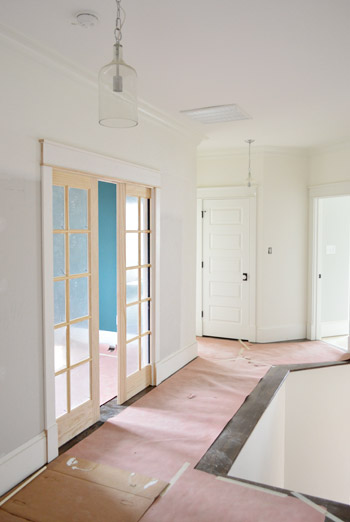
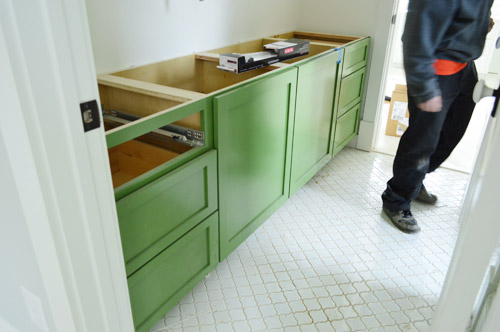
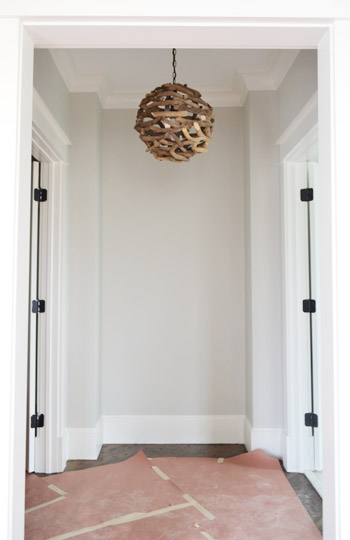

Ashley says
An early post jam packed with fun pictures! Nice work, Petersiks! The show house looks terrific!
Jen @ The Decor Scene says
LOVE all the colors!!! I can not wait to see this home finished!!! :)
Rosie S says
Looks so pretty….and LOVE the accordion light….what a show stopper! Cannot wait to see the whole house all done. Great job!
Theresa M says
Wow!! Wish I could see this house in person! May have to convince my hubby (aka the ceiling painter) that the office may need to be painted. Great job guys!
Theresa M says
John, have you asked the painters/cabinet makers for any tips about spraying?
YoungHouseLove says
They use awesome (read: $$$$$) equipment, and have years of experience building & painting cabinets, so I think those definitely help. The next time I see them I’ll have to describe what we’ve been trying at home to see if they have any general tips for us.
-John
Anele @ Success Along the Weighn says
Things are really coming along in there! My favorites are the ones donated by Shades of Light. I think I might just have to mosey on over and see what they have since my “boob lights” need to move on to greener pastures…aka someone else’s house.
Kristen says
Honestly – I couldn’t pick my favorite part of this house if I tried! It all looks great so far!
Brandi says
Looks amazing! Can’t wait to see the finished product. Question: What is the wall color in the Master Atrium? It’s very light and bright. Beautiful.
YoungHouseLove says
Thanks Brandi! It’s Stonington Gray by Ben Moore.
xo
s
nally says
It’s lookin’ oh so pretty!! What’s the name of the white you used for the trim and ceilings…and the wall color in the “Master Atrium”? =)
YoungHouseLove says
Thanks Nally! The trim and ceilings are Simply White and the wall color in the atrium is Stonington Gray.
xo
s
Jenn Rush says
I wasn’t sure by the post, but I wondered what you’re doing with the kitchen cabinets? Are they staying that color?
And I wish I had a master bedroom so big that it had an atrium! I love that light fixture.
YoungHouseLove says
Those upper cabs will be light grey. Will share more photos as things come together for sure!
xo
s
Caroline says
Oh that ceiling color. And I am SO glad to see how you did the fireplace color. We are going to paint our jut out and I was just going to do the front wall, but now I’m considering doing the small sides too!!
Question (maybe silly): Is the teal ceiling flat like normal ceilings? Does the moulding go all the way up to the ceiling? Or does the blue paint come down the walls? It looks like the ceiling is curved which is why I ask. It’s an awesome effect however it’s done!
The industrial chandy is looking Katie Bower-ish! :)
YoungHouseLove says
That ceiling does look kind of curved now that I look at it! So funny. It’s really just flat and the molding comes right up to it. It’s flat paint, but the walls are eggshell I believe.
xo
s
Caroline says
Thanks! I think maybe the shadow from the moulding is creating a *slightly* darker edge. Great job! And whoever moves in will LOVE you for the TV hookups above the fireplace. I could hug our previous owners for doing that!
normaleverydaylife says
Looks great! New homes are so tempting with all the latest and the greatest. No need to remodel or paint, just move in ready! Can’t wait to see the finished product!
Lauren (in PA) says
OK, I love it all.
But I’m not going to lie…that pocket door with the transom above makes me tingle in ways that doors and windows should not do.
That could never work in my home, but it’s making me think I need to move, so i can install it somewhere.
L.O.V.E.
Mrs. Money says
That ceiling color is gorgeous!
Evelina says
I LOVE the glass jug pendats! And the driftwood pendant! And the pocket doors! And the office pendant/ceiling combo. I so want to live here! I just want to live here please.
I hope your big secret is that you’re starting an interior decorating company out of Southern Ontario so that you can come do my house!
YoungHouseLove says
Haha, that would be a big surprise, wouldn’t it?!
xo
s
Jess says
I’ll second that wish that it’s a decorating company out of Southern Ontario!
:)xo
Ashley says
I love the gold lights. Can’t wait to see them all finished!
I swear I’m not trying to stress you guys out by asking this question, but how are you guys going to finish this up when the baby comes? Will you be able to have it all styled and staged before the baby comes or do all those finishing touches come together right before he’s born? Are you guys responsible for hanging all the art and curtains or does the contractor handle that? If Sherry is having a hard time breastfeeding or recovering do you guys have a helper or designer to help with all the last minute styling? I’m overwhelmed just thinking about it!
Ashley says
Agh my reading comprehension is terrible. Just re-read the last paragraph. Thank goodness it’s done before baby comes. Just ignore my last comment…now stay in baby!
YoungHouseLove says
Haha, thanks Ashley! Yes, we need this baby to stay put and we should be just fine :)
xo
s
Stephanie says
Be still my heart! My hubs and I just recently decided on restaining our floors Jacobean! Also what is the wall color in the “master atrium” I love it! Oh how I wish you guys would do design services!
YoungHouseLove says
You’re so sweet Stephanie! That wall color in the atrium is Stonington Gray by Ben Moore. So pretty in person.
xo
s
katie {deranchification} says
Love, love, love everything y’all have picked. Love the colors, the lights, and that transom window/pocket door combo!!!! Swoon.
CandiceMcC says
I LOVE IT ALL. ALL. I adore that green color (am painting a desk that color–and by that I mean I’ve bought the paint and it’s all just sitting around). LOOOVE those white floor tiles. Gah! Love. Love the herringbone detail on the back of the fireplace. Such a good idea. And I now want to shop for light fixtures. Sigh. It’s lovely. Y’all rock. :)
DKL says
I am seriously in love with your lighting choices. I have yet to replace my builder grade lights. This has inspired me to get out of my comfort zone. The drift wood and the accordion brass have me in awe.
Diane says
The word “driftwood” always triggers “The Seven Year Itch” in my mind…
YoungHouseLove says
Haha!
xo
s
MB says
Can we get a close up shot of the moldings? I love that style and am trying to copy in my own house. You didn’t happen to see them install it, did you? Thanks! It’s looking great!
YoungHouseLove says
We didn’t see that go in, but we selected the “profile” (that’s the thickness/type of molding). It’s so pretty but I don’t think it has a name (just a style number in a book our builder has). We’ll try to remember to snap a detail shot for you when we’re on site again! They are super substantial, which is nice with the 10′ ceilings.
xo
s
Kim Hall says
It looks really good so far! I can’t wait to see it when you guys are finished. I’m loving all the nifty light fixtures!
Gilly says
“‘Ol preggers” made me laugh LOUD at work.
Krista says
Seriously…How to convince the husband that we need to make this our family vacation – “Yes dear, I would like to drive from Missouri to Richmond, VA with a one year old to look at a John and Sherry house”. Bah!
Martha says
Just tell him you can bring a couple of fellow Missourians along . . . one of whom will be 7 months pregnant.
YoungHouseLove says
Ha!
xo
s
Paige @ The Room Kit says
Everything looks so good! I think my favorite moment is the fireplace. That’s just a dope shade of blue.
Jane says
SHUT UP. I cannot even imagine how gorgeous this finished house might turn out to be. Any idea what would be the price range for this house?
YoungHouseLove says
It’s going to be in the 500s I think. These showhouses definitely are “fully loaded” for the event, so the prices tend to reflect that (one of the houses is going to be in the 900s I think! It has a pool!).
xo
s
Paige @ The Room Kit says
Everything looks great! I think my favorite moment is the fireplace. That’s just a dope shade of blue.
Crystal says
I’m IN LOVE with those accordion light fixtures. There is nothing crazy about them except crazy awesome. Nice job!!!
Lauren says
All of those colour choices (the blue roof, navy fireplace, and green vanity) are paying off in spades and totally make me want to be braver with colour choices! I am also totally smitten with the Industrial Modern Island Chandelier. Katie Bower just posted about a very similar fixture above her dining room table, I think the hunt for one of those bad boys is officially on…
Janice Gardner says
This home is so very beautiful – I live in Southern Maryland and am thinking of going down to Richmond just for this
home show :). The colors and fixtures you have chosen feel so fresh and beautiful – just perfect in every way. I have liked white cabinets too but have been drawn to gray lately!
Will you please list all the colors you used in the show house at some point? Thanks for all you do!
YoungHouseLove says
That’s a great idea! We’ll have to do a little graphic of the showhouse colors when we’re done.
xo
s
Megan says
Looks amazing! You mentioned the hardwood floors were sanded/stained/finished in place. Can you (or will you eventually) provide the details for those? We’d love to do that kind of hardwood floor, but these days everything seems to be the kind you installed in your second floor. Thanks!
YoungHouseLove says
Sure! The hardwood is oak, and it’s supplied by a local building company our builder uses directly for most of his houses. They install it unfinished (a light oak color, sort of pinky-cream) and then you pick the finish and they sand and stain/seal it in place (no one can go into the house for a while when they do it – but it’s really exciting). The stain color we chose was Jacobean, which is sort of a medium/rich brown that still shows a lot of grain.
xo
s
Shams says
I totally forgot about your lighting line! This is perfect–I’ve been looking for a light fixture for my little dining nook for a while. I’m in a rental though–is there a way to hang the open wire one without an electrician installing a box?
YoungHouseLove says
Hmm, I would call Shades of Light to see if they could sell you a plug-in one. I know the lighting outlet near us that sells Shades of Light stuff can convert them sometimes. Hope it helps!
xo
s
Melissah says
I am dying to see this whole house in person, but I think Virginia is a little too long of a drive from Iowa. After the Homearama is over, could we pretty-pretty please have a video tour? I would love it!
YoungHouseLove says
Definitely!
xo
s
Samantha @ Fabulous Fabris says
Wow! This looks amazing!! I can’t believe how awesome it looks already.
Lindsay says
Hey Guys! I love the green color! It’s the color I want to paint the dresser for my little man’s dresser due in late July. What brand paint is it?
YoungHouseLove says
It’s Ben Moore.
xo
s
Laura @ Rather Square says
Things I love about this place so far:
-The herringbone fireplace pattern (reminds me of the one in your last house!)
-The blue ceiling! Wish I was that bold.
-All these different light fixtures you’re choosing. They’re so unique!
-The doorknobs! Actually, we’ve been thinking about changing out our doorknobs to something similar to either this or the ones you’re using throughout your own house. Right now we’ve got 1920s doorknobs that are cool, but we are on the fence about keeping them.
http://www.rathersquare.com/2014/02/glass-doorknobs-keep-replace/
-Pocket doors!
-The green color of the bathroom vanity. Another bold choice!
This is such a fun project to watch you do! Can’t wait to see more.
YoungHouseLove says
Thanks so much guys! So glad you’re having fun following along. We get so excited when we’re walking around taking pics to share with you all!
xo
s
Robin says
I bought my tickets when they went on sale and CANNOT wait to tour the homes! This makes me want to save up and build a house so badly! That’s going to take more than a few years of saving but you style is just what DH and I love! Way to go!
Heidi says
Oh my colorful goodness! I can’t get over the amazingness that is the brass lighting fixture. That is how brass is done right!
http://jax-and-jewels.blogspot.com
Sina says
Maybe I missed this in an older post, but who is moving in to this house? I would like me move my name to the top of the list, if there is no one already in line. :)
YoungHouseLove says
You’re so sweet! These seven showhouses are sort of upscale “inspiration homes” for Richmonders to explore and then they’re available for anyone to buy, but the whole event is also set up to benefit Habitat for Humanity. So a chunk of money from the sale of our house is going to Habitat (thanks to our awesome builder), along with a chunk of the ticket sales for the event, and we’re also donating our design fee to them. We hope they’ll have a lot of money coming their way to make a nice difference on the homes they’re working on!
xo
s
Sina says
That is amazing that you guys are doing all of that. I read in one of the many posts that you were donating the fee to them, which is AMAZING! But I cannot imagine doing it pregnant!
You two really are the best!
Kate says
They’re building several new houses at the end of my street (our street of houses is from the 90’s, but the neighboring subdivision finally decided to connect onto our street and build a bunch of new houses) and the first one they started on is a navy color with white trim, a bright red door with a high six paneled window (like the show house), and an awesome white and black geometric hanging light over the front door (it must already be on a timer since it’s on in the evenings even though the house isn’t complete). It’s not exactly the same as the showhouse, but it makes me think of it every time!
Which sort of brings me to a question in a way: Are you ever jealous of things you’re getting to put in the showhouse? I always covet things online, and I find these new houses down the street are also making me jealous (for example, I wish I had crisp white trim instead of light tan against darker tan siding, but our gutters are also tan to match the trim and can’t be painted). Have you had that feeling at all while building out the showhouse?
YoungHouseLove says
So funny about that house! I’d love to see a picture! As for wanting things in the showhouse, I think we love when we ache for them, because we just want to not mess this us. Haha! There are a lot of nerves about making Habitat proud and not completely falling short of the things the other 6 builders/designers are doing, so we just feel this rush of relief when something looks awesome. I do think it’ll be hard to close that door for the last time and say goodbye to “our baby” – but we’re both so excited to meet the folks who will move in and hope they’ll love the house for a long time. How much fun would it be to house crash them?!
xo
s
Sara says
I love this show house! I love to go on the home parades and see the new builds but most of the time the are all the same! I love the whole idea behind this project.. be different!
How soon until we get to hear about the project on the DL!? I’m starting to go crazy! We know about the baby, we know about the book, what else can their be!?! :)
YoungHouseLove says
Monday! Monday! Monday! AHHHHHHHHHHHHHHHHH!
xo
s
Gilly says
I wonder if it has anything to do with Domino starting back up…?
Melanie says
I made a driftwood pendant that looks exactly like the one you showed in your pictures. I found a drifwood ball at HomeSense and added a light kit. We have it mounted in over our stairwell. It casts quite a bit of light and it also puts cool shadows all over the walls which are so interesting. I bet that it would be amazing in a nursery.
YoungHouseLove says
That’s SO awesome Melanie! Thanks for the tip!
xo
s
Cat @ MaryMarthaMama says
Sharing in the love of the office ceiling. And transoms… Oh transoms, how I miss you! I used to live in the Fan in a building from 1910 and it had pretty gorgeous chunky baseboards and transoms. Now I live in a house that we are working to bring out of the 80s. Oh and the green vanity in the kids bathroom is so great. I need to make a trip down to Richmond for the home show!
Hannah says
Everything looks amazing! Y’all might get this question a lot, but does this project make you ever want to build your own house rather than work on remodels?
YoungHouseLove says
I think the same thing that is amazing about a new house (seeing it all come together so quickly, all at once) is the hardest part too (making all those decisions at once and worrying you’re doing the wrong thing pretty much the entire time). I definitely think we’re more comfortable with our tried and true “trial and error, slowly as we go, letting a house evolve” method, but there’s also something crazy exciting about seeing a new house come together too. We’re set on being in this house for the long haul though, so I don’t think there’s any building for us in the next few decades.
xo
s
Lindsay says
We are house hunting right now for our second home and seeing this show house progress is making me seriously crave a custom-built house. Which is interesting, because we tend to opt for “charm and history” over “new & builder grade”, but I’ve never really thought about how it might be a nice plan to buy something a little less expensive for house #2, it might make sense to pocket that extra budget money and custom-build something that is both charming AND new a few years down the road. I live in the Philly area, and I am kind of toying with the idea of making a weekend trip to Richmond to come see this house.. I’m very intrigued to see what builders can really do aside from just “stock models” that I’m used to seeing (and frankly, turning my nose up at a bit). Anyway, long winded, but this process is really coming at the right time for me to add something else to think about!
Also, what of brand paint is the green that you color matched? Love that.
YoungHouseLove says
Thanks Lindsay! It’s Benjamin Moore. Also, as for custom builders and what they can do, I just have to pause to brag about the builder we’ve been working with (John Waters of Biringer Builders). He is amazing and his team is unbelievable. They really can make every weird idea that we have materialize before our eyes. It’s something we didn’t expect going into this (we thought there would be a few stock plans and some slight deviations) and it has really blown our minds. I’d definitely look into a few people in your area to see how much customization they offer.
xo
s
Heather says
Oh wow… so many awesome things going on. The color choices are fantastic.
betty says
omggggggg that driftwood pendant!! I already bought my tickets!! so excited to be able to see all the work that leads up to the finished product!
Laurie says
It is looking awesome you guys! All that lovely, crisp white trim with your pretty colored walls, just makes me happy!
I’m so impressed you are juggling this while getting things ready for the Barnacle. Holy cow!
Charity says
You’re totally messing with my head! Today is march 13 ;) not the 12th” tomorrow is PI day. I’ve done my math and checked my calendar like 4 times since looking at this post! Xo
YoungHouseLove says
Haha!
xo
s