Just as we finished our big kitchen adventure, Amanda and her handy husband were finishing theirs. Except she and her husband Ben completely gutted theirs and have literally rebuilt it by hand (yup, they even DIYed new cabinets). And although we’ve been sharing quite a run of kitchen-related Reader Redesigns lately, we couldn’t resist sharing this one too. So here’s her letter:
I wanted to send you a link to our recently finished kitchen. The room started out as a 90’s oak and almond appliance box:
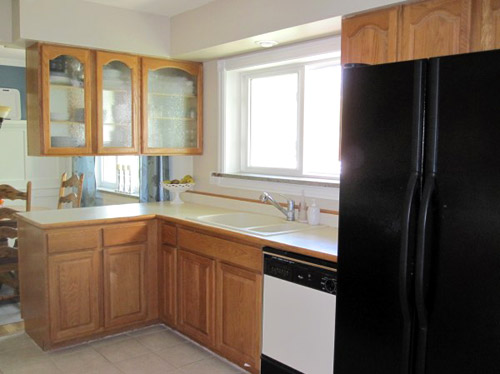
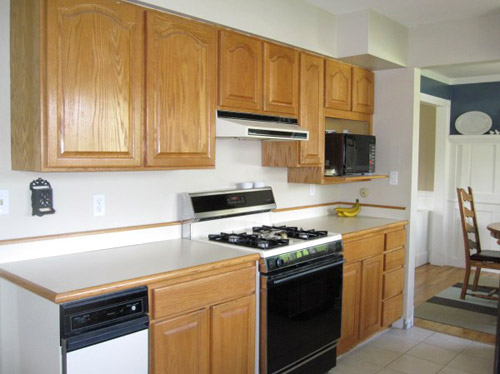
We tore everything out to start from scratch:
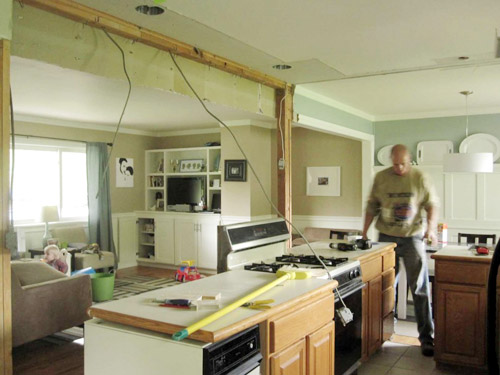
My hubby and I did all of the work, no contractors involved. He tore down a wall, built custom cabinets, laid new hardwood floors, installed our wood counter tops, backsplash, and much more.
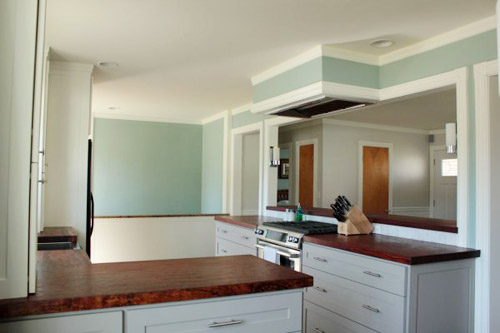
It feels so much more open now, and things like the glass cabinets and our marble backsplash really finish things off nicely.
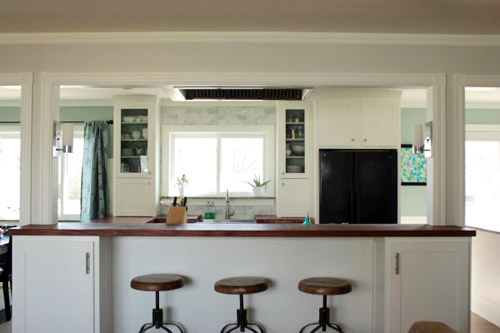
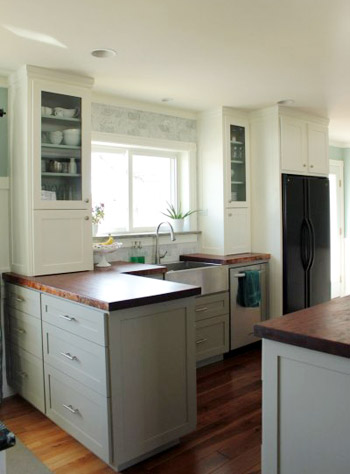
I just thought you could appreciate all of our hard work seeing as you’re at the end of your kitchen remodel too! -Amanda
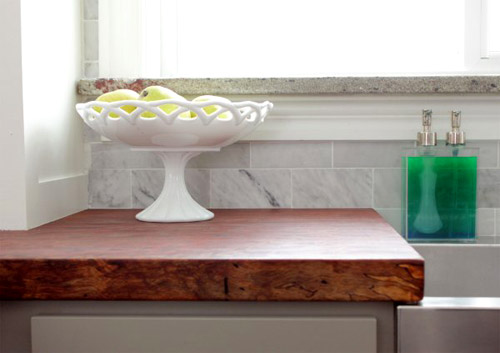
Quite the transformation, no? And if you wanna see more, check out Amanda’s blog and be sure to hit up this post for a complete budget breakdown of the project. Congrats on a job well done guys! Now let’s play the what’s-your-favorite-part game. I’m loving those rich wood counters and Sherry wants to rub her face on that marble backsplash.
Psst- We announced this week’s giveaway winner. Click here to see if it’s you.

Krystle @ ColorTansformedFamily says
I love the view into the living room! They did an awesome job!
Isabel says
LOVE the countertops and barstools. The new space definitely opens it up more! Great makeover!
Erin @ How to Nest for Less says
DANG! That is simply amazing!!! Heading over to Amanda’s site now to check out the rest :)
Ashley@AttemptsAtDomestication says
I keep up with Amanda’s blog and they really transformed their kitchen! It looks awesome! I can’t believe they sold their house after putting in all of that hard work!
Nicole says
I know, right?!? I have high hopes for their new house, though! :)
Kristen @ Popcorn on the Stove says
I felt the same way! I would’ve stayed just to admire all the little details!
Melissa says
Me too! The text didn’t register until I scrolled down through a few photos and thought “I recognize that space!” Absolutely beautiful work and choices. Can’t wait to see what they do with their new home!
Meg says
This is beautiful! I don’t know what I like the best. I think the way they did their kitchen hood is unique and memorable. And yes, the counter tops!
Carly says
This looks great! It looks like they have a lot of storage. I love the countertops… and it’s so impressive to have done it all yourself! YAY!
–Carly @ Createlive
Nicole says
I love Amanda’s new kitchen! I’ve been a follower of hers for awhile now. My favorite part is that they opened up that wall behind the stove and were even able to add additional storage to their living room. It’s a gorgeous transformation!
elizabeth says
those counter tops are beautiful!!!
Sarah says
Yay, I follow Amanda’s blog and I love this kitchen! Can’t believe she’s leaving it so soon!!
Marla says
Apologies for a very random comment… but wanted to let you know that I just nominated Young House Love to be considered to curate a collection for http://www.quarterly.co . I’ve never used the site myself yet (darn it if they aren’t closed to new subscribers right now…) but I would be all over getting items personally selected by you guys delivered to my house every 3 months.
Just thought if I mentioned it in a comment it might stir up some interest in other readers who might be inclined to second my nomination so the people at Quarterly know how popular you are.
YoungHouseLove says
Aw thanks Marla! Sounds fun!
xo,
s
danya says
Wowza! Beautifully done.
I must know where she got the soap dispenser in the last image! I love it
YoungHouseLove says
I love that too! Here’s hoping she drops by with that info!
xo,
s
Amanda @ Our Humble A{Bowe}d says
Hey Danya! Thanks for you compliments! The soap pump was on clearance at target about a yea ago. But if you google “umbra dual soap pump” (or something similar) you’ll see similar pumps. The brand is umbra, so that should get something.
Thanks!!
Amanda
Katie says
Gorg! Love the reclaimed look of the countertops. I laughed out loud at “… Sherry wants to rub her face on that marble backsplash.” Glad to hear there are others as creepy as I am when it comes to home decor. I usually end up rubbing my face and making purr noises to things I like. :)
mp says
Me too! I was so excited when I found Flannery O’Connor’s bio in the local B&N, I kissed it right there in the store.
Maria says
Love the reader re-designs! Keep ’em coming!
Kristal says
OMG…I wanna live in their kitchen. It’s awesome!
Julia @ Chris loves Julia says
I love that their kitchen isn’t huge, but the layout is perfect now! It is such an inspiration of how even a smaller kitchen can feel open and spacious. The marble backsplash is drool inducing!
Kristen says
I am so impressed that they made the cabinets themselves and I love her stainless steel farmhouse sink!
Kristi says
What?! custom built cabinets? they are amazing. And I love the wood counter tops. I’m blown away! Thanks for sharing this with us!
Julie says
I love the wood countertops, and I wonder how they held up. Thoughts?
YoungHouseLove says
Here’s hoping they drop in with info for you guys with questions!
xo,
s
Amanda @ Our Humble A{Bowe}d says
Hi Julie! So far, the wood counters have held up well, but we do baby them a bit. But, the wood we chose is twice as hard as red oak, so it’s not a super soft wood to begin with. We also apply Watco’s Teak Oil to help seal it to prevent water issues.
If we were going to live here longer, we probably would end up treating the counters the way we did our old laminate ones. The beauty of wood is the ability to sand damaged areas out for a brand new looking counter. :)
Tia says
Whoa! Very impressed! What a great transformation =)
Allison says
Beautiful! I would love to know where she got the bar stools. Love them!
Amanda @ Our Humble A{Bowe}d says
Hey Allison! The stools are from World Market. Aren’t they great?!? Here’s a link: http://www.worldmarket.com/product/index.jsp?productId=11108349 And they’re on sale. :) Love the quality and the adjustable height.
Paige @ Little Nostalgia says
I love the wood countertops! Actually, I love the whole thing, but those really stood out to me. So impressive!
Marianne says
Gorgeous!!! I absolutely love those countertops and the wall colour is just perfect!!!
kim says
ha, is your image a canadian penny as a protest to the fact that they are getting rid of it!
Ginny @ Goofy Monkeys says
What an amazing change! I love that it’s a total gut job – that’s what ours will be someday. I will head over to their blog to see the budget as I’m very curious.
Brianne says
I love this kitchen and the fact that they built everything themselves! It’s one of the reasons why I started following their blog. So glad you shared it for others to see!
laxsupermom says
Wow! What an incredible transformation! I love how light and bright it is now. Love the open feel to the room and the depth of their wood countertops! Gorgeous! Thanks for sharing.
Urban Wife says
Love, love love! The cabinets and barstools are my fav.
Jessica says
I love this kitchen especially the grey base cabinets with white wall cabinets. I am pretty sure that hood is installed too high though. I think they would have been better off with an island chimney hood. All in all it’s very pretty.
Amanda @ Our Humble A{Bowe}d says
Hi Jessica, Thanks for your kind compliments! We chose a vent hood that is a higher CFM than most (it’s industrial strength, actually) so the height is fine. Definitely would not work for standard vent hoods, but a 1200 CFM fan can handle the height. Hope that explains it a little better. :)
Jacquelyn says
I love the industrial stools. Do you know where they got them?
YoungHouseLove says
Here’s hoping she drops in with that info!
xo,
s
Amanda @ Our Humble A{Bowe}d says
Hey Jacquelyn! The stools are from World Market. Here’s a link: http://www.worldmarket.com/product/index.jsp?productId=11108349 And, they’re on sale right now!
Jen W says
Hmmmm….I’m noticing in both of y’all’s kitchens that you have done away with upper cabinets for the most part. I love how airy and tall it makes the rooms feel, but where do you put all your kitchen junk? Just wondering as I have upper cabinets lining both sides of my galley (ewww) kitchen, and while I think removing them might help make the space feel bigger, I just don’t know what I’d do with all the dishes and small appliances that go in them. Thanks!
YoungHouseLove says
We actually added a whole peninsula, so we gained a ton of cabinetry (that’s much deeper than 12″ upper cabinets are) so that helped in our case. Here’s hoping Amanda can chime in on how she stores things in her kitchen!
xo,
s
Amanda @ Our Humble A{Bowe}d says
Hi Jen W! We definitely have little in the way of upper cabinet storage, but here’s why we can get away with it. 1. Our cabinet above the fridge is HUGE. Seriously, we could probably fit two of me in there. So big, seldom used things are in there along with cutting boards and cookie sheets. 2. All of our lowers are drawers, so even though the foot print is the same as the old layout, we’ve gained tons of usable space the old cabinets didn’t have. I would highly recommend having all lower drawers if you want to get rid of some upper cabinetry. 3. We don’t have tons of kitchen gear because the old kitchen was so limited on functional space.
Cristina says
Okay John…now I have an odd image of Sherry rubbing her face all over the marble backsplash. Cue Marvin Gaye “Distant Lover” in the background.
YoungHouseLove says
It could happen!
xo,
s
Alison U. says
Amazing! And…”rub her face on that backsplash” is hilarious. What an image…Sherry – can we get an action shot of that? :)
YoungHouseLove says
Haha, I won’t let John document that.
xo,
s
Bethany [at] Powell Brower Home says
SO impressive that they did all of that work! ANd i love the colors of the lower cabinets – wonder what they used?
Bethany
http://www.PowellBrowerHome.com
Amanda @ Our Humble A{Bowe}d says
Hey Bethany! We painted the lower cabinets Pewter Tankard by Sherwin Williams. Love this color! It’s the perfect warm gray, especially paired with a warm wood tone like our counter tops. :)
Liz says
I love the backsplash the most, but the countertops are a close second. And I LOVE that they built the cabinets themselves. That’s so impressive!
mp says
SO GLAD they took down those awful cabinets over the L. I’ve seen those in a lot of houses and attribute them to corner-cutting builders.
Milly says
It makes me sad that their old kitchen cabinets look better than mine.
Kylie McCoy says
That’s beautiful! I love new/old kitchens and ours is on the to-do list of makeovers!
lindsay says
WOOOOWWW!!! GORGEOUS!!!!!!
Jen says
Love Amanda! I followed their kitchen progress daily {as I also followed yours!} and was so impressed that they were able to do so much on such a great budget! You both are so inspiring, I can’t wait to get started on our kitchen takeover!
xoxo,
Jen
zana babe says
Sherrrrrrrrrrrrrrrrrrrryyyyyyyyyyyyyyyyyy!!! guess what????
oh god….u inspired me sooooo much!!! and guess what?? hehehe
i just started a blog today!! i dont know what and all i will blog about…but i know i am still nervous about throwing in pictures!!! iam working on that=) and its gonna have some frugal effects like my life lolz…i am tip toeing thru it! excited much aye!!<<tats me fob(fresh of blogging)lolz
thanks Sherry and John!!
Amandas kitchen is awesome!! we started our kitchen around the same time she did!! we are done with the big stuffs..tidbits left!….iam so impressed on how they went about making the cabinets!!!=)
YoungHouseLove says
Aw congrats Zana! Happy blogging!
xo,
s
Emma says
I love the backsplash and the lovely built-in range hood thing over the range that’s all trimmed out. They did a great job.
laura @ hollywood housewife says
That looks so pretty! This is one of my favorite reader re-designs that you’ve posted.
(or maybe it’s because we’re about to re-do our kitchen, so I’m kitchen obsessed.)
Kelly says
What a great transformation! I closed on my first (town)house today (!) and one of my first major projects will likely be updating the kitchen. Your kitchen reno is inspiration on its own, and seeing what others have done just adds to the possibilities swirling around in my brain!
Monique says
I wondered why that kitchen looked so familiar, until I realized that I follow Amanda’s blog. I definitely agree, the transformation is great! It really makes me wish we could do more with our kitchen at my house.
Jill Stigs says
OMG……those counters, stools, backsplash, cabs, oh…..just everything! That’s a great combo of handy man and decorating woman there.
Theresa Rivers says
Wow love that Tiffany blue!
Trude says
Ooooh wow that counter is gorgeous! Love the drawer pulls too, as my mom likes to remind me (she’s an interior designer that specializes in senior living), those types are much better for aging hands that have trouble gripping little round knobs. :)
Sherri Herring says
Please tell me how you painted your cabinets? Any guidance would be greatly appreciated.
YoungHouseLove says
Here’s a post about painting ours if it helps! https://www.younghouselove.com/how-to-paint-your-cabinets-aka-hallelujah/
xo,
s
Linda - New England Fine Living says
Beautiful! I am house hunting now and I am sooooo anxious to roll my sleeves up. This will be my 5th home remodel. Almost get upset when I go through a home and all I need to do is add some molding or change a paint color.
Amie says
Hi, stumbled upon your site. Very nice kitchen, somewhat similar to ours, but have coat closet and closet pantry on wall to be opened. Want cabinets gone on l shaped and other wall opened, but nervous will lose pantry and storage space. Was curious if you have pantry or how kitchen is working for food and small appliance storage. Thanks.
Morgan says
I ABSOLUTELY LOVE your blog! And even more so when I see the amazing Reader Redesigns! It gives me hope that my boyfriend and I (just 2 normal DIY-lovers and hardworkers) can update our small 1950s kitchen, with very little cabinet space, to something a little more modern and functional for us.
About 2 months ago, we renovated our small bathroom with new flooring, a new sink and vanity combo set, new lighting and a brand new paint job… It was sooo much fun and we are STILL in love with it every time we walk in!
Thank you so much for continuing your blog and sharing everything that you two and all of us DIYers love! :)
Emily @ Home Station says
I too am in love with the barstools!