Cue the demo dust! After 5+ years of living in this house, we’re embarking on a renovation! Of course over the holidays (because we are nothing if not consistent). We’ve tackled some sizable projects over the last five years here, like adding a pool in 2021, gutting & rebuilding our kitchen in 2022, and replacing all of our windows & doors with hurricane grade ones two years ago… but this is the first time since we moved in that we’re removing walls and changing rooms.
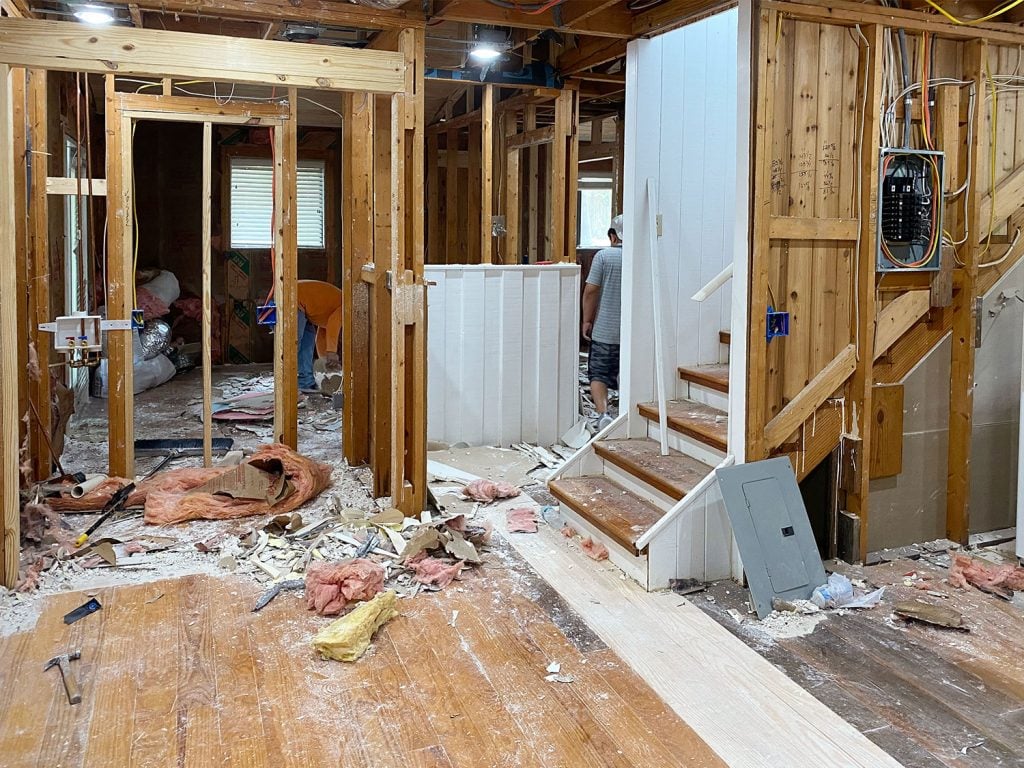
The chaos you see above is from early 2020, but actually some of those walls being open is a preview of the new view we’ll gain from our kitchen and living area downstairs! We are VERY EXCITED.
So I’m just going to share a little reno overview here, since a lot of this is already on Instagram (I’ve been sharing in IG Stories – so you can see my Reno 2025 highlight for that).
Why This Reno? And Why Now?
The best way to describe the impetus for this reno is that when we moved in, we expected to add a second bathroom because we thought we couldn’t live without one. Now it has been five years (the first of which we were all at home almost all the time due to at-home-learning in Covid) and somehow we all have been just fine with one bathroom.
Over the last five years of living here, two OTHER things have nagged at us far more than having just one bathroom (remember we also have an outdoor shower, which definitely takes the pressure off just one bathroom inside).
The first thing we have always had in mind to update at some point is that we know our son will need a bigger room as he grows (his used to be a laundry room. It’s very cute but very small). He and multiple friends can hang out in here for hours, but it’s a tight fit, and he won’t be 11-years-old forever! So ever since we made this his bedroom (he was 6 when we moved here) we knew we’d eventually want to figure out a way to give him more space in his tween/teen years.
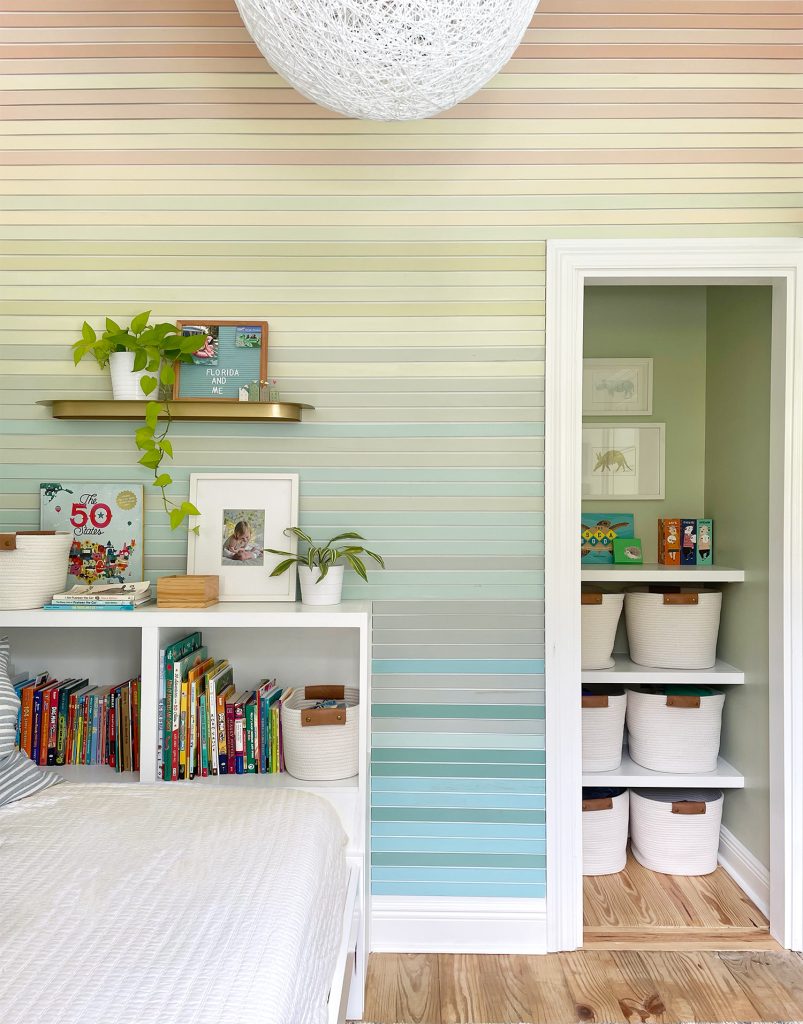
The other thing that has nagged at us is that the pool feels very detached from the house. You go down a long hallway access it, but can’t see it from any of our living spaces at all. It’s just such a beautiful view, and we wish we could look out at it from the kitchen or sitting area and not feel so disconnected from it.
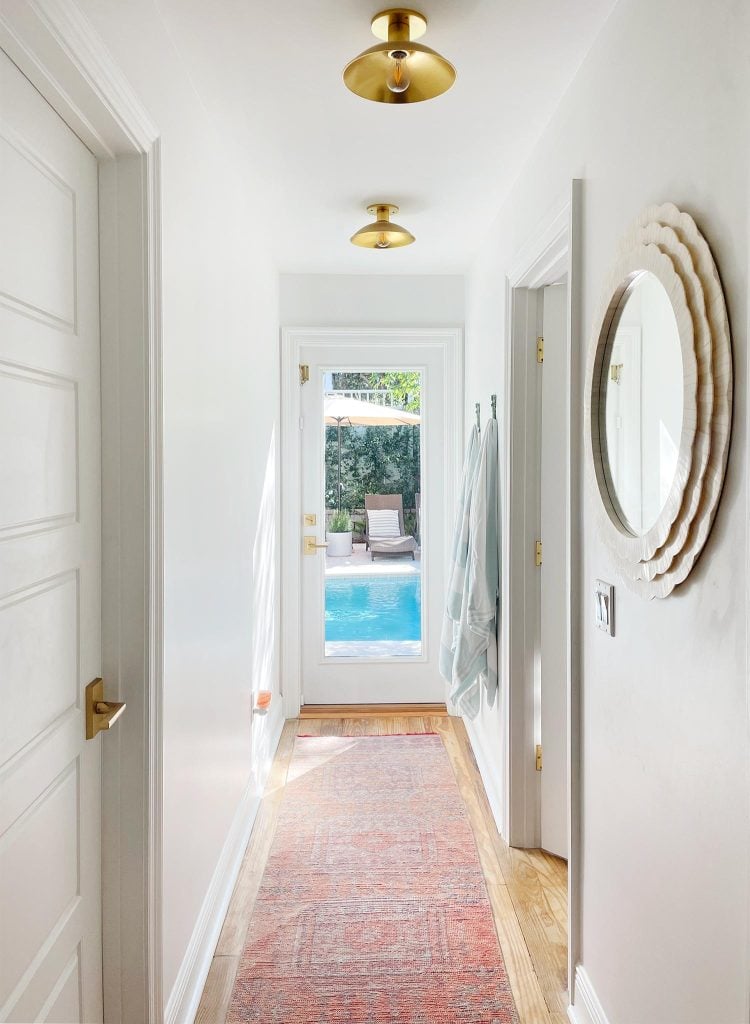
We knew there had to be a smart reno move that would come to us over time that might make those two “that would be so nice” ideas come together. And let me tell you, it took MANY YEARS of marinating.
Then one afternoon John was like “I have THE idea.” And within about three hours of sketching it out on graph paper and taping things out on the floor, we knew it would work. So we called a contractor that one of our friends has loved working with, and he came over and worked up a quote for us.
We don’t share floor plans of our house anymore, but essentially all it takes to accomplish 1) a larger room for our son and 2) a more open living space on the first floor that feels connected to the pool is…
(drumroll please)
… finishing the covered section of our front porch. Many other houses near us have done that to gain extra interior space, and as much as we like our covered front porch, we also have a covered side porch, a giant upper deck, and the uncovered area of this front porch that will remain. So we’re not lacking in outdoor space (we also have our side yard with the hammock and of course our pool area with a firepit area and deck with a dining table). And converting that covered porch into an interior room will essentially take the house from this…
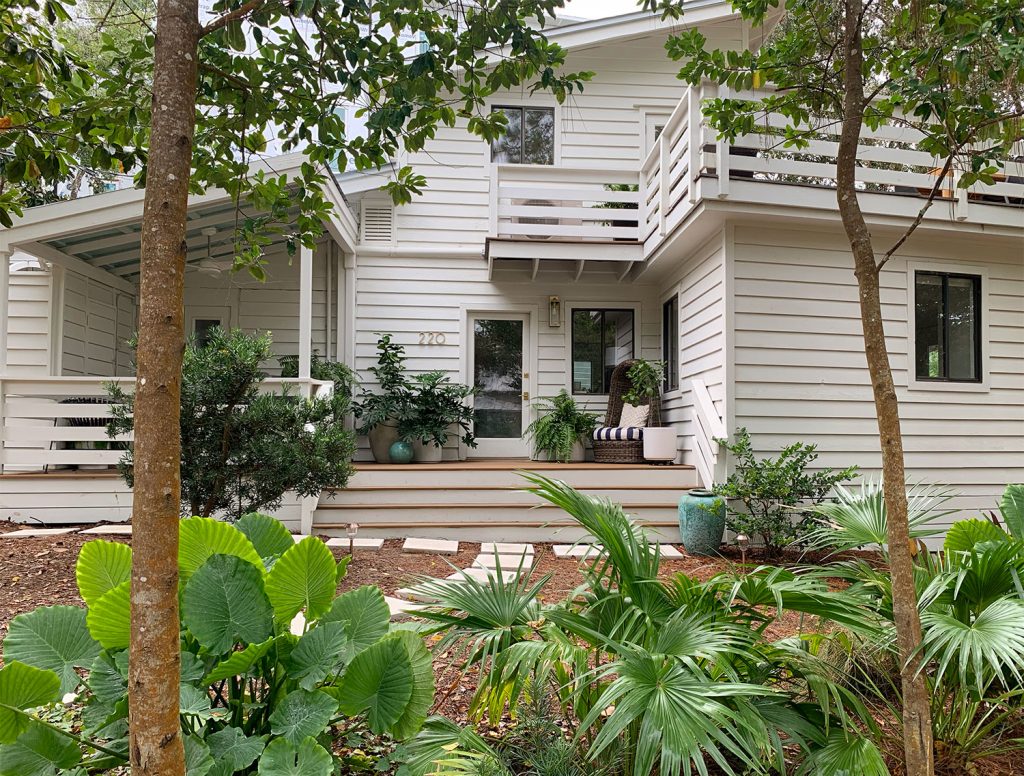
… to this (yes, I colored that on Instagram Stories with the marker tool):
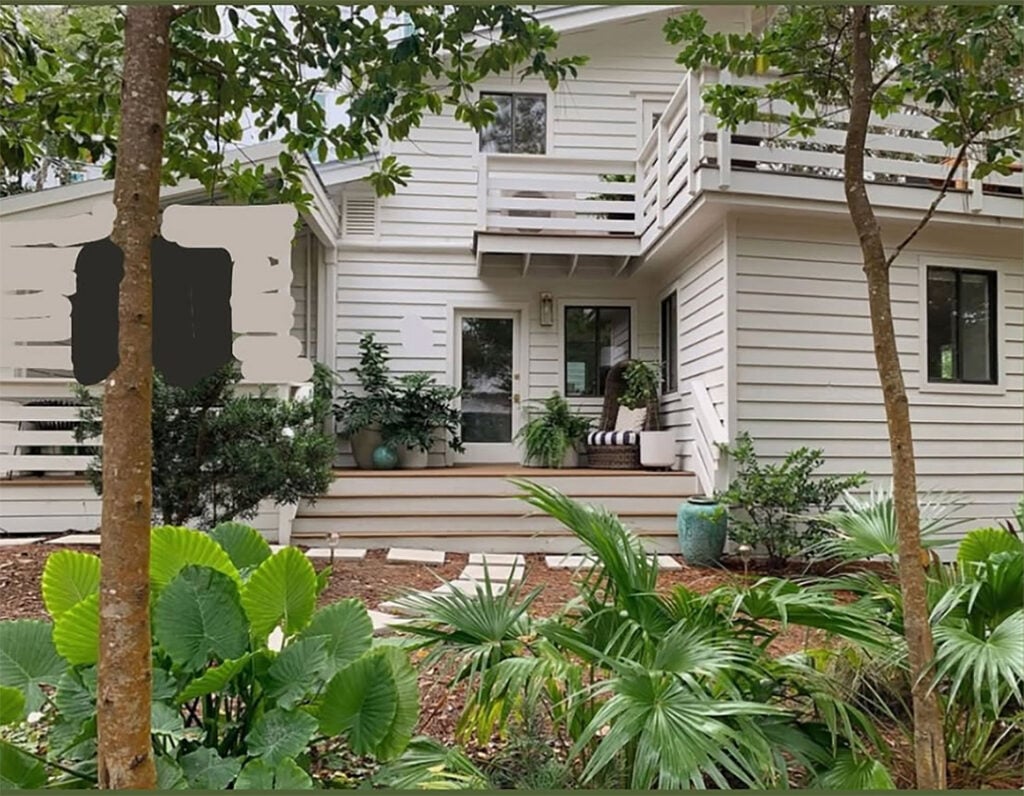
It actually feels nice and balanced for the front porch to be sort of tucked into two finished areas (instead of having one side that’s a finished bedroom and one side that’s an open porch). Also I know that gap to the left of the second floor railing looks weird. This is an old photo and I now have a giant fiddle leaf fig in there and all is right with the world.
But back to converting the covered porch into an interior room. What that’ll get us is a larger bedroom for our son, a big L shaped kitchen and lounge area instead of the i-shaped one that we have that’s not overlooking the pool in any way… and it’s actually going to gain us an ensuite bathroom, because we figure while we’re making our house more open and functional for our fam, it would be nice to have a bathroom attached to our bedroom, just because… less walking in the middle of the night when I have to pee.
Plus let’s be real, I get to pick some pretty bathroom tile now. And I found the coolest sink vanity! I’m even into the toilet. It’s a whole exciting thing for us.
How Exactly Will You Gain A Bigger Living Area?
This was how the big idea came to us… John literally said “if we enclose the covered porch and move our daughter’s room there (it’ll be slightly bigger than her room now, but otherwise almost exactly the same), we could knock down the wall with the laundry closet that backs up to her existing room and make it one big L-shaped kitchen and family room setup.” Literally we’d just move her existing windows to her freshly built bedroom and only have to buy a big glass door leading to the pool for the new lounge space.
Shifting her room over to the front porch area (and turning her old room into a family room/lounge that overlooks the pool and connects to our current kitchen) means the sitting area that’s in the corner of the kitchen now will be able to shift into that new lounge area by the pool that we’re creating. So overall this one move will gain us so much! Like:
- more space to share as a family on the first floor overall
- a ton more light streaming into the kitchen from the left side of the room
- more room for kitchen cabinetry (since the kitchen will no longer have a sitting area)
- more chairs around a floating dining table with a proper chandelier overhead
- maybe even a little work island
- sight lines to the pool from the kitchen
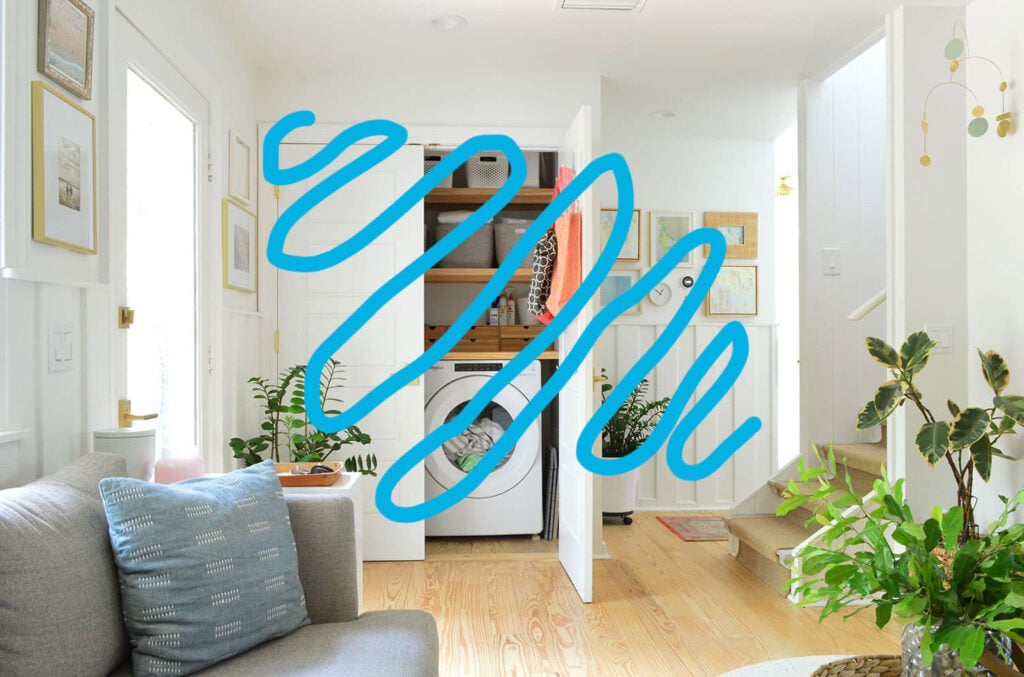
You can see below how removing that whole wall will REALLY open things up! The wall can literally be opened to the corner where you see that man walking below. It’s about a 10 foot expanse of wall that will come down, and all that light and the view of the pool will suddenly be visible from the kitchen and even from the moment you step in the front door.
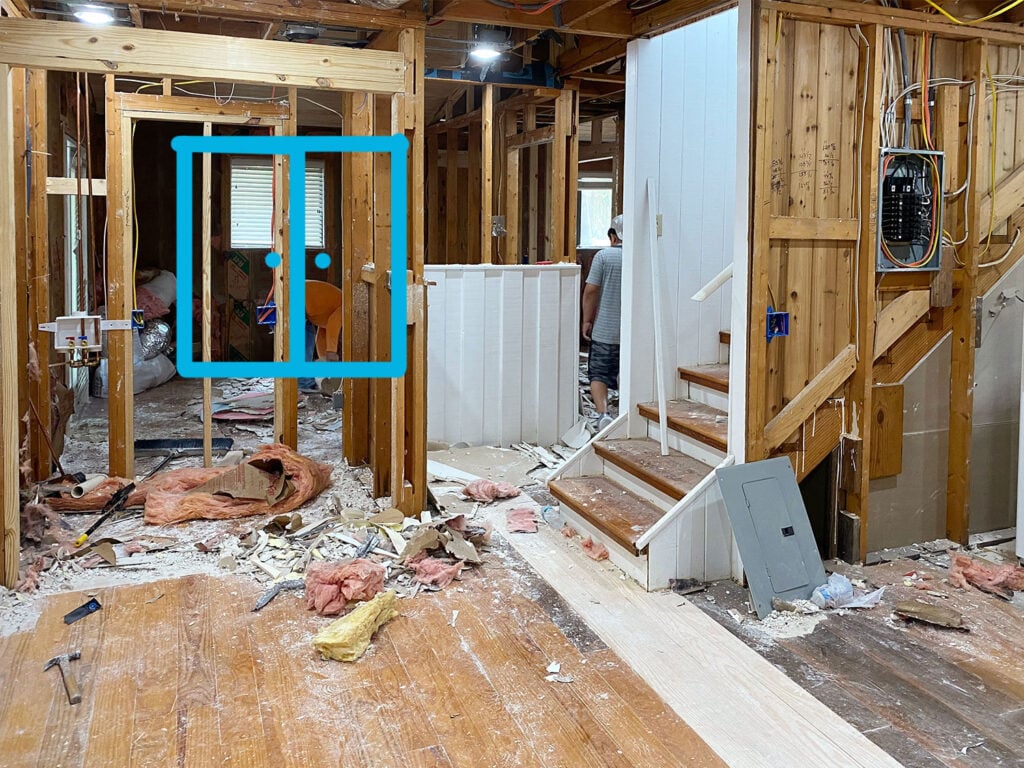
Please enjoy that badly drawn glass sliding door (which I realize will be much bigger). That will overlook the pool. And that hammer on the floor in the photo above is where you stand when you step in the front door, so you’ll literally be able to look straight and see a big dining area and kitchen, and look left and see a vaulted light-filled lounge area.
The kids are highly into this reno, and both would like to have a TV in the new lounge area that we’re gaining (we currently just have one upstairs) so we think one side of the room will likely have a media cabinet with a TV hanging over it on the wall – and the opposite wall will have a sofa or a sectional for hanging out. It actually won’t be too dissimilar to the layout of this living room from our first house – just picture a big glass french door overlooking a pool where the fireplace is. And the ceiling will be vaulted!
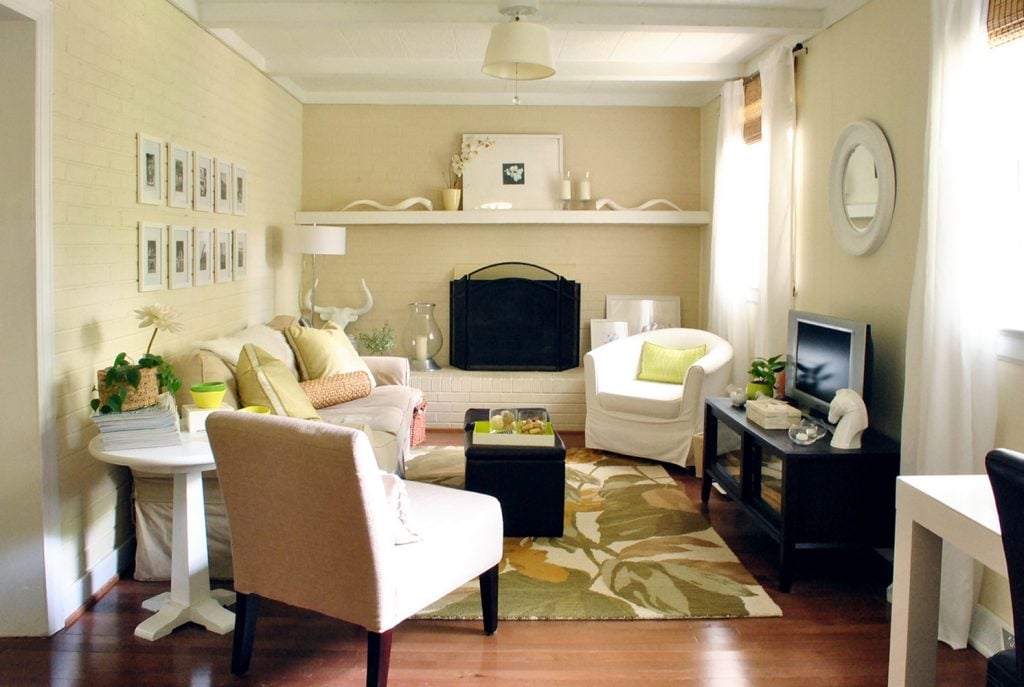
It’s hard to show you just how open and great the new L shaped room is going to be as a common area for all of us to hang out in, but the photo below sort of helps you imagine how nice it would be to have a whole room to the left of the space (behind that wall of frames and laundry closet).
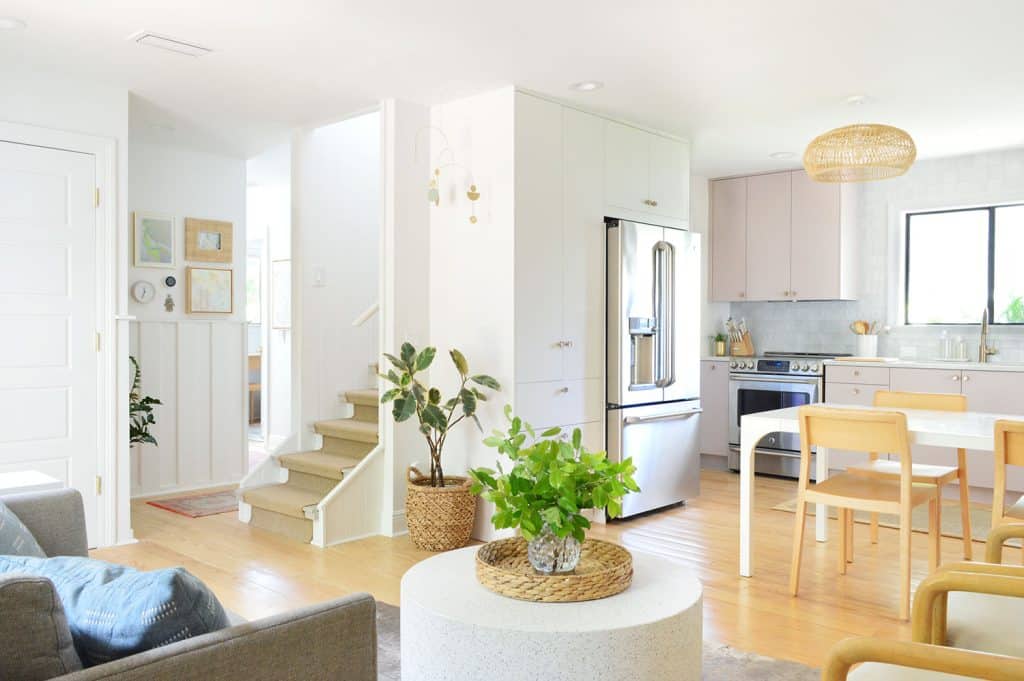
How Does Your Son’s Room Get Bigger?
It’s extremely hard to show without a floor plan, but once things get framed and moved, it’ll be easier to understand everything. Essentially his room gets to absorb this hallway to the pool (and the ceiling gets vaulted to match his room), and that door to the pool becomes a big window. There is also space behind this photo (where the person taking the photo was standing) that becomes his room – and some of a hidden closet that you can’t see from this angle or photo. His room will get about 30% bigger – and will almost be the same size as his sister’s room. It’ll be a really nice upgrade!

Where Will The Second Bathroom Go?
Our bedroom is a pretty large L shaped room, so we’re essentially stealing a corner of it, which will turn our room into a still-sizeable rectangle. And the corner that made it an L will become the bathroom. To plan the layout, we worked carefully with our contractor to not only sketch everything out digitally in CAD (to ensure we meet codes) but also to tape off a floor plan of the space too.
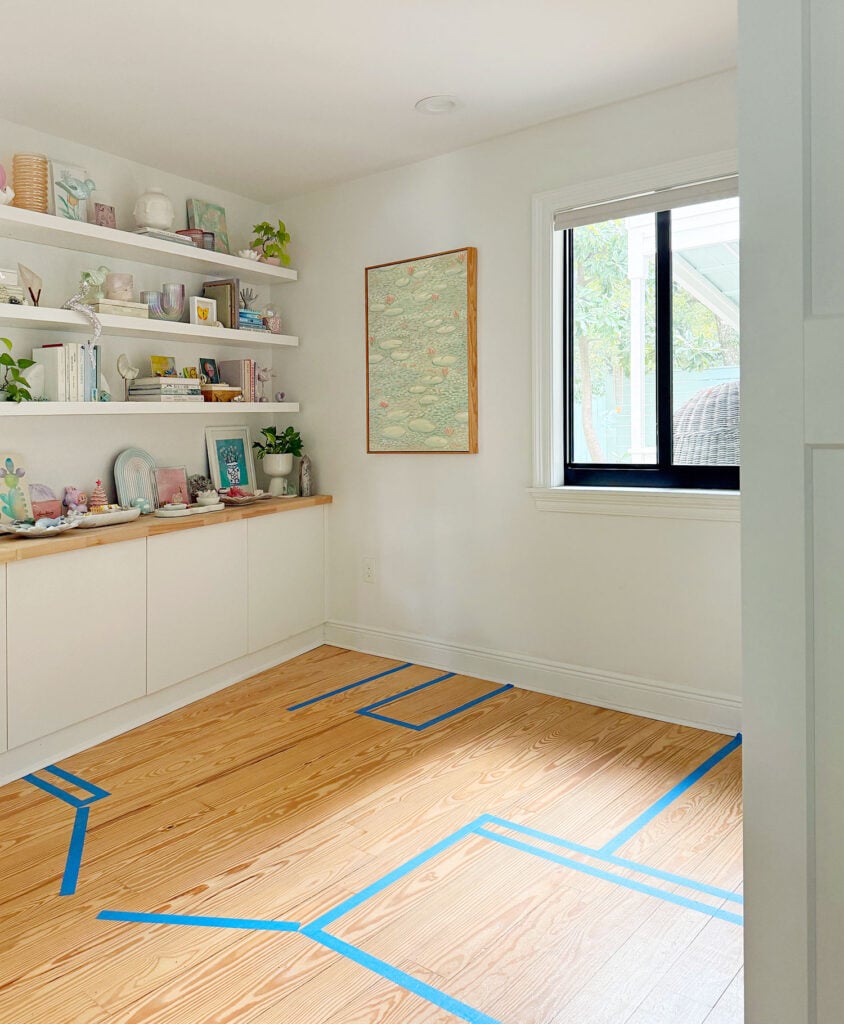
I won’t go into the nitty gritty of it now (please hold any questions about the specific floor plan and what each taped off object is). We’ll definitely share more about this down the line. The main point I’m trying to make is that this taping step was SO HELPFUL. It was like our own bootleg (but free!) version of Walk Your Plans.
It helped us make a couple of critical adjustments that will make the room feel bigger than it is. Don’t get me wrong, it’ll still be cozy, but taping things out unlocked a better plan that earned us a bigger wall-to-wall shower and we didn’t have to lose any of our closet space (one has to move over for the door to the bedroom to shift). See, it’s so confusing to try to describe in words! But I promise you’ll totally get it as we go. My main point here is: when in doubt… tape stuff out and walk around it.
Where Will The Laundry Go? (Or: I Have A Question About X!)
As we learned when sharing some of these details on IG stories, you will definitely be left with some questions about the floor plan, where the laundry room is going, etc, etc. Over the years we’ve learned that some things are much more easily shown and answered once a project is underway. So I promise, all shall be revealed. And also I promise we aren’t renovating without remembering that we need to have a spot to do laundry.
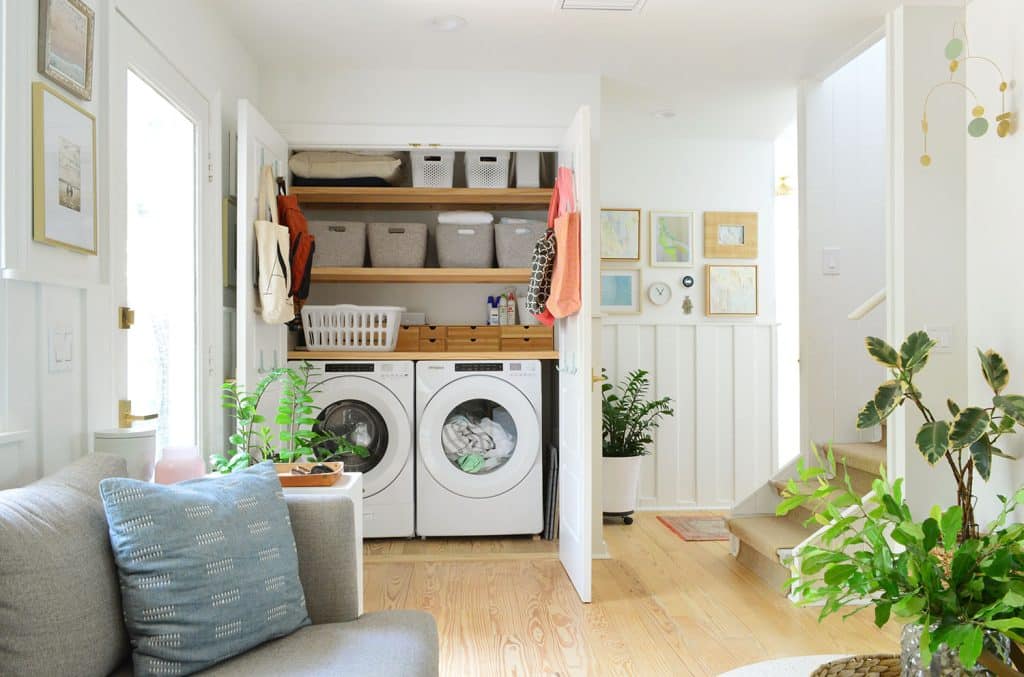
How Will The Exterior Change By The Pool?
We like to overplan whenever we can, and we try to think of literally everything from every angle. For example, when planning the window for our son’s expanded room, I wanted to make sure it would look good from the pool, so I badly photoshopped this, just to see how it might look from outside after our reno:
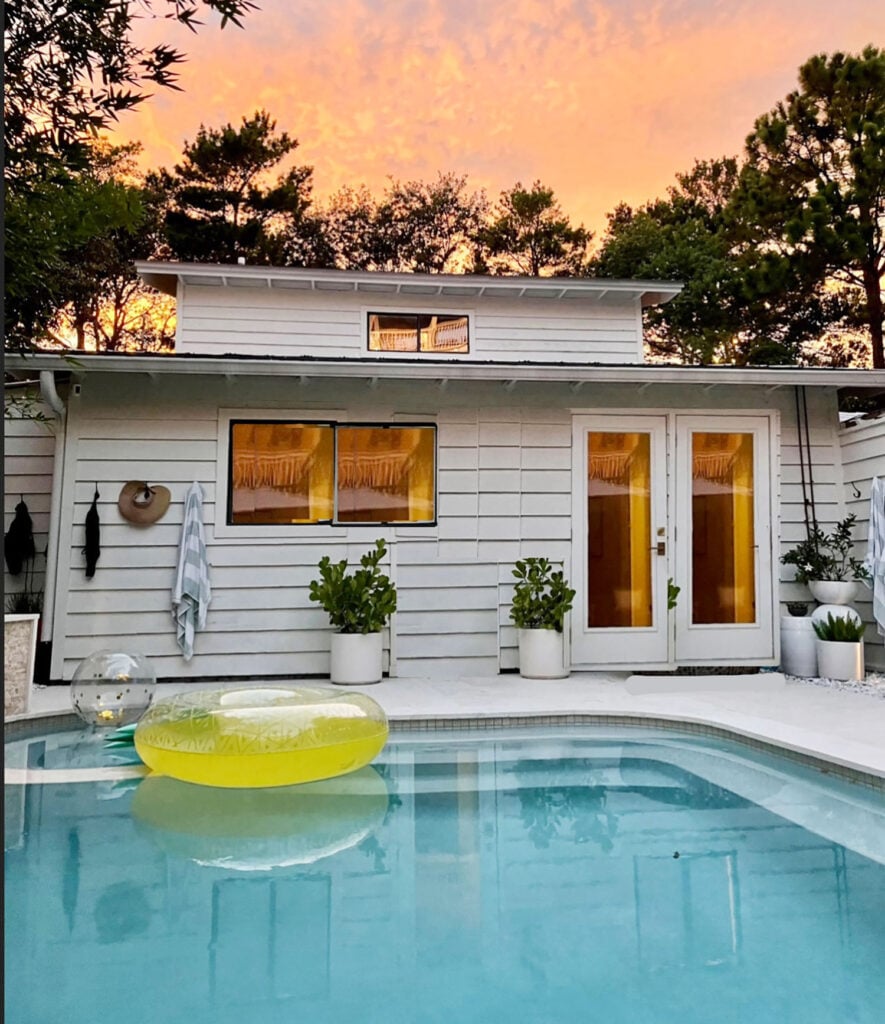
We intentionally chose a window proportion that ties into the window on the second floor, which we think is going to look really nice. And those badly photoshopped glass doors on the right will lead into the lounge/hangout space that’s open to the kitchen and dining area. Can’t wait!!
Why This Plan And Not X, Y, Z?
We’ve considered dozens of possibilities over the last 5 years, from adding rooms above our kids rooms & redoing the entire roofline, to finishing the upper deck as enclosed rooms, and nothing came close to feeling like it made as much sense for our family and the way we live in this house.
This is why I shared those two “things that nagged at us” – in the hopes that it helps you when you’re debating possible renovation options. There are an infinite amount of ways you can renovate a house, so you have to keep in mind what YOU want it to do for YOUR FAMILY. Nothing else we considered felt even remotely worth the trouble or like it would get us what we really wanted from a reno.
So we waited and didn’t settle. Just saving up and considering more and more options until we landed on the one that felt right. This update is going to be so nice, feels relatively simple (especially compared to other things we debated) and ticks three boxes. The house will work better for our family, and the quote came in lower than we expected – which never happens!
What If It Takes Longer, Is More Expensive, & Stuff Goes Wrong?
We’ve been doing this long enough to know that it won’t all be sunshine and roses – but we’re hopeful that the uncomfy middle will be worth the finished result. Will we all get tired of this reno, especially if it takes longer and costs more with some unexpected (but really we expect them) curveballs? I’d bet $100 that we will.
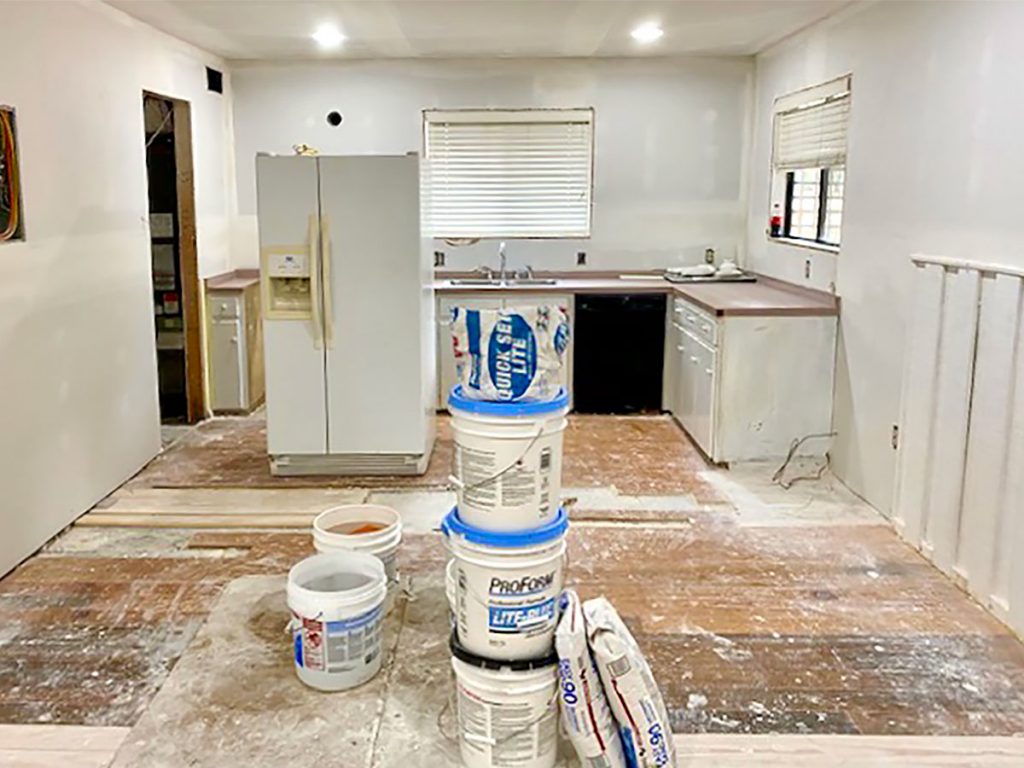
Timeline issues, budgets being blown, and unexpected reno roadblocks are always potentially in the mix, so we just plan to do our best to handle everything as it comes. One tip for cutting down stress about the budget is that we like to save 20-30% more than we think we need before starting something like this, just in case. It really makes it less stressful to assume it could happen and be prepared for it. And it doesn’t hurt that it took us years to come up with this plan… so we had a while to save while we waited for “The Idea” to strike.
Do All Big Projects Feel Scary At The Beginning?
That is totally normal. Especially if you are newer to renovating. It’s a lot of money and time and it’s your actual home you’re taking apart! So it’s really understanable to have any range of emotions (and probably more than one at the same time). Right now, we’re full of giddy enthusiasm and excitement. I think the beginning of a project is so much fun because you’re living in the “possibility” stage – and it’s really just exciting and full of happy anticipation. But renovations are a marathon and and not a sprint.
We definitely were ready to be done after adding the pool, gutting & rebuilding our kitchen, and again after we replaced all of our doors and windows 2 years ago. So we’re absolutely expecting for the excitement honeymoon to end. But then when you’re done, there’s the “we’re finished” elation. So we’re comforted knowing that’s ahead of us too. And thank goodness we have a finished kitchen and a finished bathroom that we can use throughout this entire process. That’Il make this much easier than some other renovations of yore.
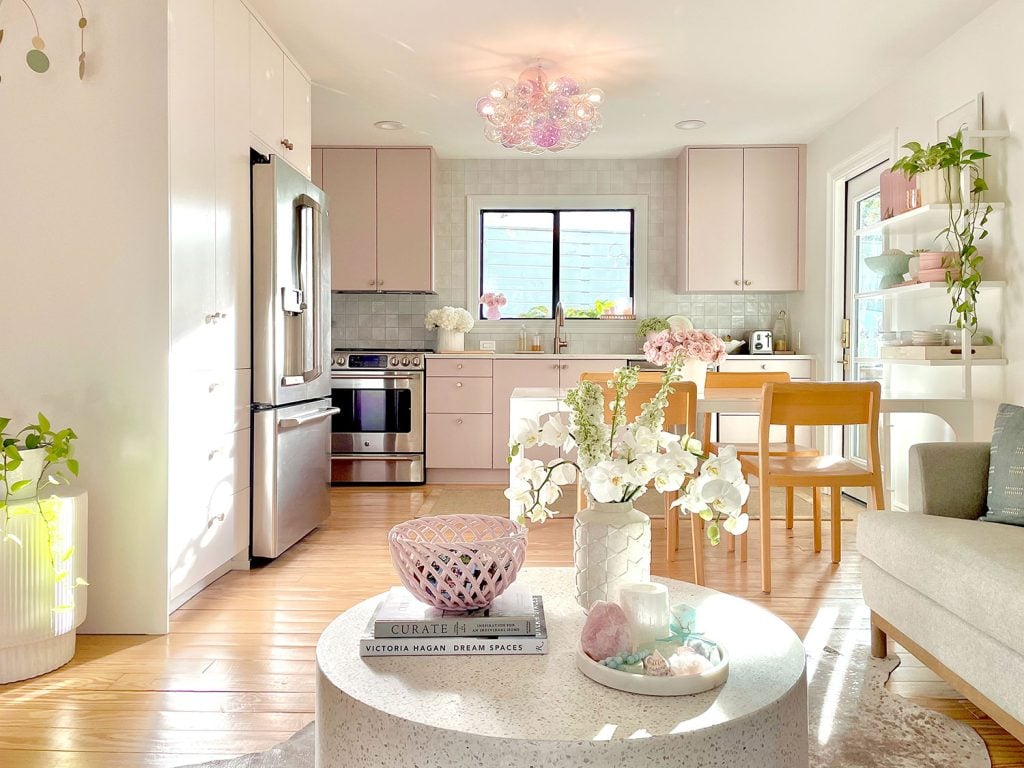
How Long Will It Take?
Our contractor has estimated 3-4 months (there will also be some breaks for the holidays, etc) but a lot of the work will be finishing the front porch, which can be done complely from outside until they join it to our existing house. We definitely think if it’s done (or even mostly done) by my birthday (March 19th) that would be a huge win. But we think it’ll likely be more like the end of April after you factor in the holiday break, various curveballs we expect will pop up, etc.
How Will Your Home’s Square Footage Change?
Our house is currently around 1,400 square feet and it’ll be around 1,500 square feet when we convert the covered porch to livable interior square footage.
For reference, our last house was 3150 square feet, but living in the pink beach house for the summer (which was 1,900 square feet, shown below) taught us that we didn’t need anything nearly as big – especially if there’s functional outdoor space, nice weather for most of the year, and walkability.
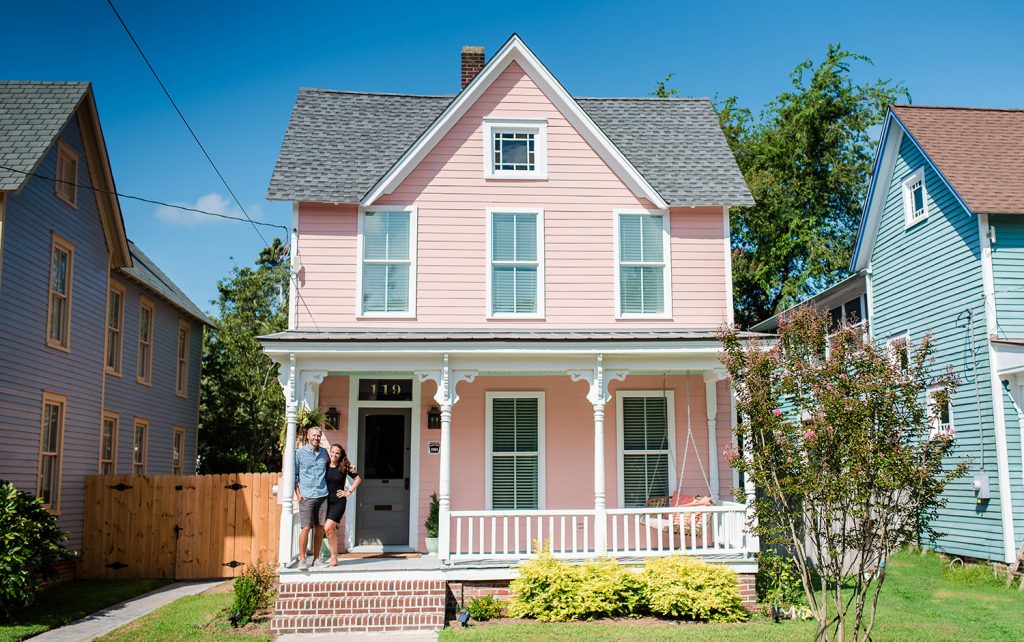
When we saw this house at 1,400 square feet, we knew it was even smaller than anything we initially imagined getting… but the location is PERFECT for us. So we went for it. And for the last five years it has been great.
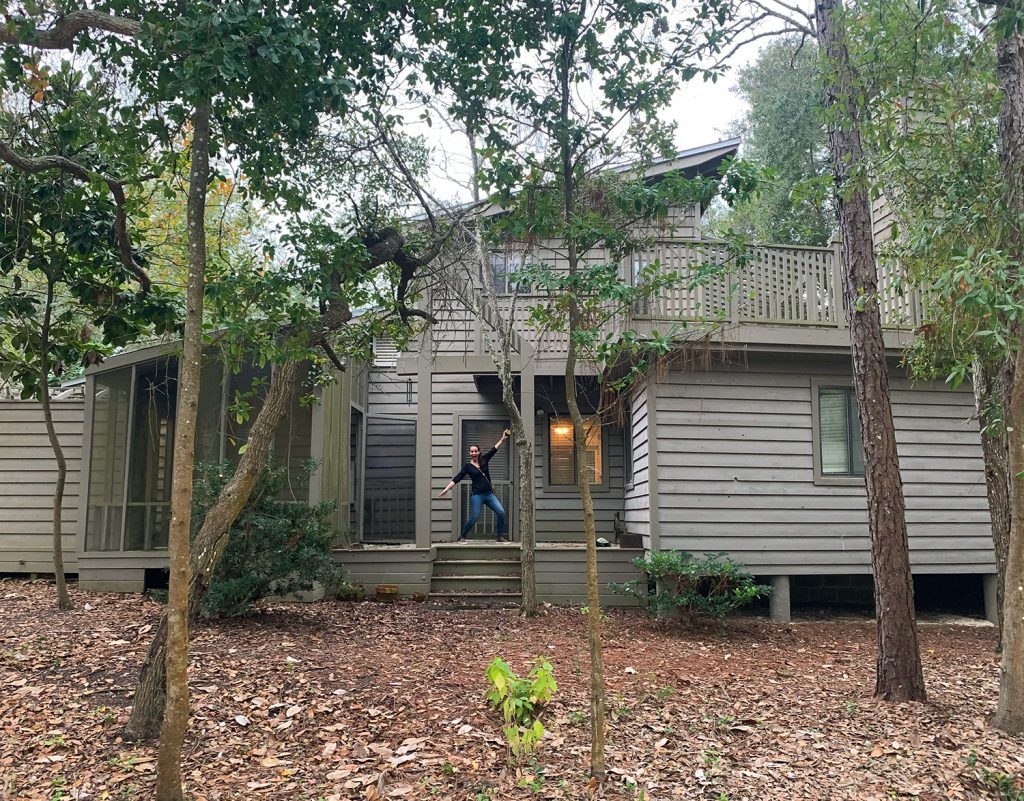
Adding just a little more space feels like it’ll still be easy to clean and care for, while gaining more function for our kids as they grow and for us to all enjoy these shared spaces togehter. A house that’s 1,500 square feet still feels like a giant downsize from the 3,150 square foot house we used to have! But I am going to have to get used to cleaning two toilets (only cleaning one has been nothing short of amazing).
When Does It Start?
We should be getting our permit any day now, and are told that it’ll hopefully start the week after Thanksgiving. Here’s hoping! You know we’ll keep you posted. The best spot to see updates is definitely Instagram Stories, and then things will eventually make it to the blog in a more thorough and easily digestible format. Thanks for coming along on this adventure with us.
Other Posts You Might Enjoy

If you want to read more about our journey with this house, check out some of these posts below:
