Two things first:
- We updated yesterday’s door-painting post with further-away exterior shots for everyone who requested those (and also updated our header- woot).
- Sherry knows she owes you a door hardware post (she’s editing pics and writing it up for tomorrow) but just to keep you dizzy, now we’ll dive into some office stuff. Told you we were all over the place these days!
Hot on the heels of our recent nursery furniture shuffle, we decided it was high time that we got shifty with our nothing-has-changed-in-eight-months office sitch (functional or comfortable aren’t words we’d use to describe that space thus far). Actually, adding a file cabinet was the first step (other than that it’s just been our old stuffed plopped down in a new, larger space). We went from a 10′ x 10.5′ office/guest room/playroom in the old house to a 13′ x 10.5′ in this one, but with windows and doorways in new places it’s not making everything come together naturally – or even remotely efficiently. So allow me to bust out some graph paper to illustrate the situation…
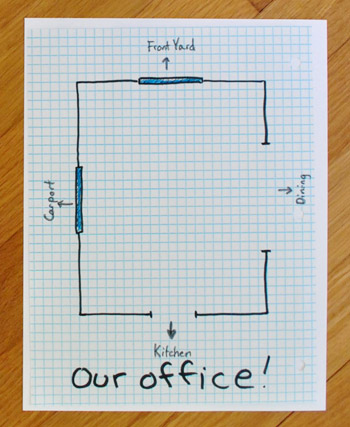
As you can see, we’ve got two doorways (a small one to the kitchen, a larger one to the dining room) and two windows (one looking into the carport, the other out to the front yard). It basically leaves us with only two functional walls and a couple of corners, which is why we’ve so far been living with this layout:
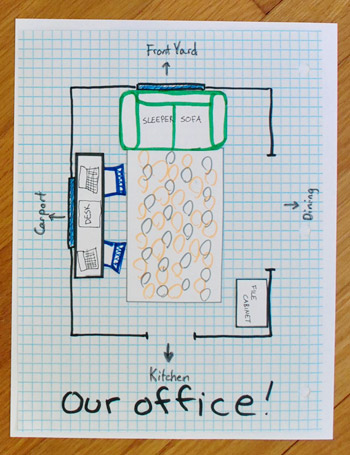
I’ll wait while you marvel at my paper cutting / marker drawing skills. While you do, here’s what the room looks like in real life. First, the view from the dining room:
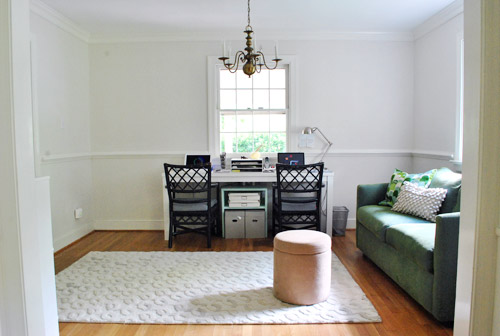
It’s funny to think that this desk that once spanned almost an entire wall in our old office looks so dwarfed in this new room. But since it was the longest piece of office furniture we had, it made sense to plop it on the longest wall to begin with. Plus, it was nice to have a window to look out while we work (even if it only looked into the car port). We actually tried a few other rushed arrangements on move-in day and liked this best (which isn’t saying much). So it stuck for the last eight months.
Now here’s the view from the kitchen with the green sleeper sofa (technically loveseat) as centered on the window as possible without crowding Sherry’s chair.
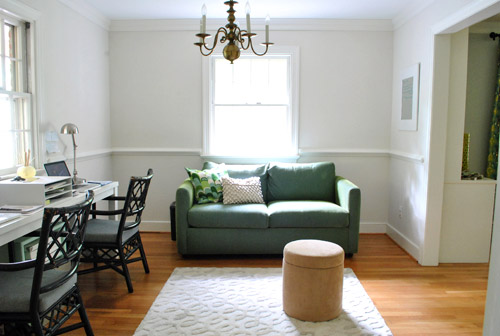
And as for the one corner you can’t see (with the Effektiv file cabinet), here’s the best shot I could get before Clara and Burger came storming back in to re-mess the space (that ottoman’s full of toys and for some reason Clara doesn’t enjoy having them put away as much as we do).
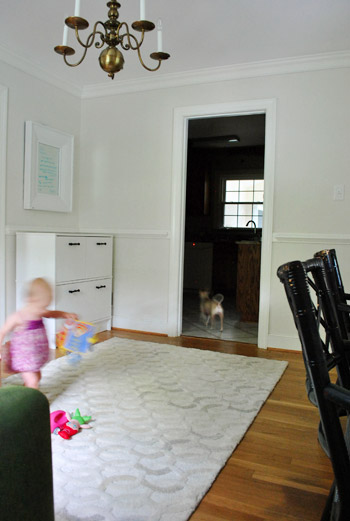
But Clara wasn’t the only one about the mess things up, because we had some furniture-rearranging plans up our sleeves.
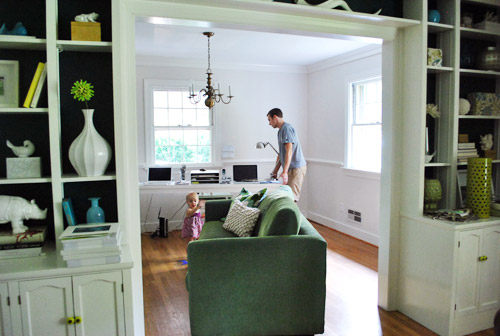
Sherry and I have had this itch to see if thing would work better with the sofa and desk swapped (we initially tried it when we moved in but it was before we got our secondhand desk chairs or turned the formal living room into a dining room) so we rolled up the rug and slid the pieces into their new homes. Our logic behind the switch was: 1) it’d be nice to upgrade our window view from the carport (which will eventually be an enclosed garage- albeit one with lots of windows to let in maximum light) to front yard greenery…
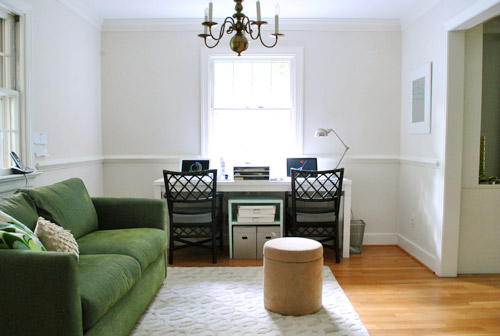
…and 2) since the sofa matches in the blue/green color scheme of the dining room, we thought maybe it would tie the rooms together better than our desk (while looking more living room-y and less office-y through the big dining room doorway).
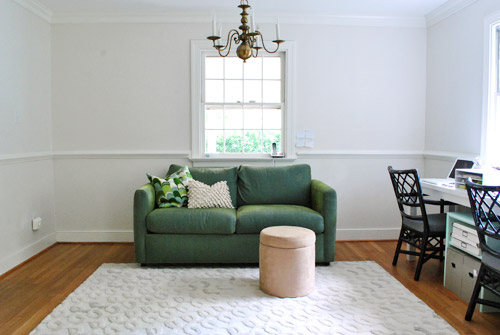
But sadly, we knew almost immediately that this layout wasn’t gonna work. I noticed very quickly that getting into my chair (I’m the seat on the left) was very difficult. Not only because it’s a bit cramped (hello sofa arm!) but also because the chair doesn’t easily slide slide at all over the rug. So scooting my chair out was more frustrating than cutting Burger’s nails (which is definitely up there on the frustration scale).
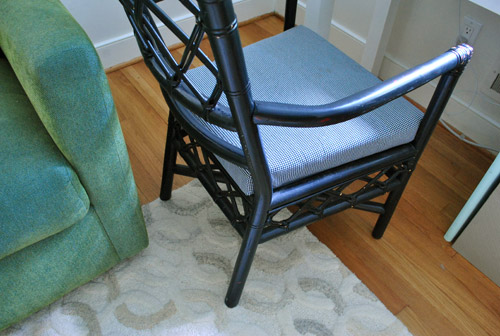
One option would be to shift the couch and rug, but then things would start to get weirdly off center. Plus, none of that would solve having an AC vent right at our feet with the new placement of the desk (you can see a sliver of it above), which made us want to wear wool socks in the summertime. My toes are cold just thinking about it.
But it’s not the end of world, since we’re not married to this furniture 100%. In fact, we’ve been dreaming about upgrading our desk for a while now. Allow me to return to my graph paper to explain. Let’s start by looking at our current not-working furniture arrangement one last time:
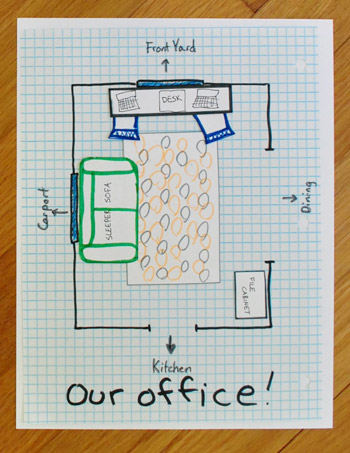
We’ve always thought it’d be cool to create a “built-in” desk using materials like base kitchen cabinets and a wall to wall countertop. It’d give us a lot more surface area, plus it would add a ton of drawer and cabinet storage underneath. Sure it might seem like a major undertaking to some, but since we both work from home 24/7 we’d really love to make this room, well, work hard. And when aren’t built-ins a good idea? So we knew this desk-under-the-front-window shuffle would just be a test before we invested in (or built) something customized for the space, like this:
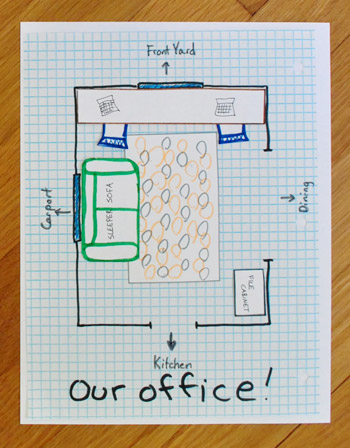
But of course we now know that would just exacerbate the sofa-cramping situation, cause issues with the whole rug/chair conflict, and most of all freeze the heck out of us every time the vent kicked on (and possibly roast us in the winter when it was heat). We know we could shift the sofa and rug a little to remedy the first two issues, but we think the room will just start to feel off balance with them shoved in a corner, like so…
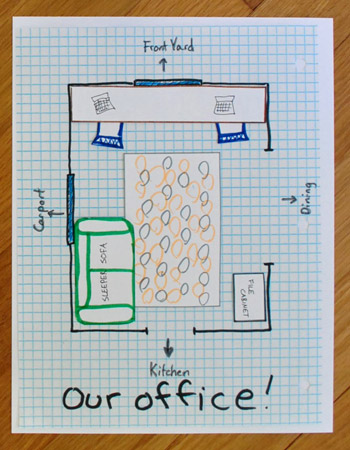
… and it still doesn’t solve the whole vent issue (which we wouldn’t want to close or partially block since it’s one of the only ones in the room besides the one near the file cabinet).
So thanks to our little furniture shuffling experiment, we’re 100% sold on adding our built-in desk to the original long wall (which would look pretty sweet through the large doorway in the dining room). That way we’d also get an even longer workspace (we already dream of having space to spread out and as much storage along the bottom as we can). The slight bummer news is that we’re back to the carport view with the desk there. But you win some, you lose some. More storage/work space + no extreme temperature issues due to practically sitting on the vent beats the view we hardly take time to enjoy since we’re nerdy bloggers with eyes that are glued to our laptops (or our baby) anyway.
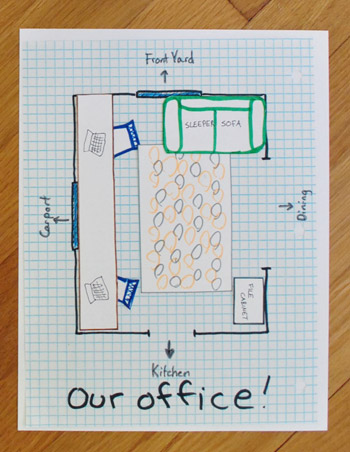
As you can see it doesn’t totally solve the sofa situation, though. Which got us thinking that the sofa may need to find a new home, since he honestly doesn’t seem to fit perfectly, and maybe a smaller armchair + ottoman is a better fit. Like so:
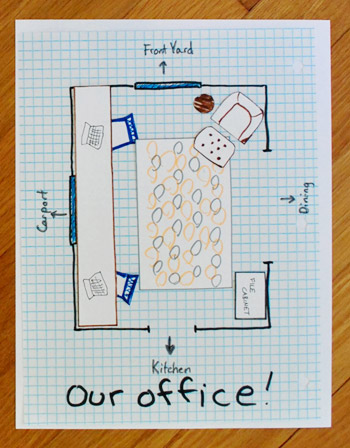
After all, the priorities for this office are just (1) workspace for us and (2) play space for Clara. Noticeably missing from that list is (3) sleep space for guests, which was the whole motivation for fitting a sleeper sofa into our last office (which also had to function as guestroom – which definitely cramped our style when we were both working from home full time). But now that we have a dedicated guest room, we can relax a little on the must-sleep-guests aspect of the old office. Whew.
So next on our agenda is to start scoping out built-in solutions. We’d love to find something to retrofit at, say, the Habitat ReStore or on craigslist so we can avoid the cost of true custom built-ins and give some old kitchen or office cabinets a second life. So that’s all TBD for now. But hopefully not for long, since we’ve left the current office furniture where it was so we’ve got chilly toes and a janked up rug to keep us motivated to get ‘er going (for fear that if we put things back the other way they’d stay there another eight months).
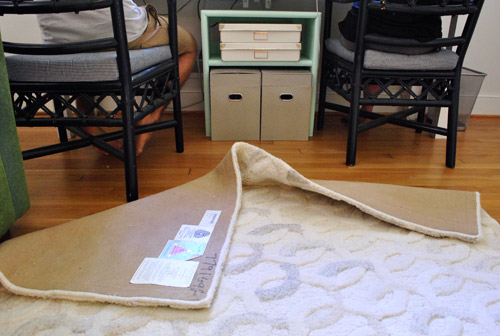
Why are the rooms we spend the most time in always the last ones we figure out?
What’s your home office situation like? Do you work from home 24/7 or just do a little internet trolling during evenings/weekends? Are there any desk or built-in solutions that you love and would recommend? Or are you also dealing with something sub-par that you can’t wait to remedy? Any other freezing toe issues out there? Not fun.
Psst– We were having slow loading/site crashing issues from 10-11am for the third morning in a row. And it’s kind of a Groundhog Day-esque nightmare that we keep thinking we’ve solved (and then it happens again). We’re still working on it (pretty much constantly for the past 72 hours). So sorry for the trouble!

Laura says
When I was trying to come up with something for my sewing table in my office/sewing room, I hit IKEA! I found a great laminate counter top, http://www.ikea.com/us/en/catalog/products/90124082 , then I used sawhorse type legs that have a little shelf for storage. Then I skirted it. Love how it turned out. Lots of storage underneath and a great work surface. Then have lots of options. I will have to send you a pic, once I clean it up! “)
YoungHouseLove says
We’d love a pic!
xo,
s
Laura says
I always have about 10 projects going, so it is a mess, please excuse it! http://laurmelashouse.blogspot.com/2011/08/my-creative-space.html It works for me, thought it would give you an idea, anyway!
Toodles,
Laura
heather says
My hubs has a desk at home that he salvaged pieces from a building tear down years ago. He got the solid (mahogany?) drawers and refinished them and then built solid maple ends for the drawers to go into. he topped it with a beautiful large solid piece of cherry he had. It’s not a built in, but it looks great.
In his office at work he has two file cabinets topped by, of all things, a reclaimed door. It sounds ghetto but it looks pretty awesome. If you could find one or two doors you liked you could rip them in half, plane or sand then down as needed and turn those into the tops to your desk. You may even be able to find some large wide boards at a lumber yard, or the re-store. Just a thought!
YoungHouseLove says
Love the idea of finding wide boards at a lumber yard or ReStore for the top!
xo,
s
Hannah says
Ooooo I’m so excited! I’m on my parents to do something with their den/office, but they’re always like “it’s too expensive.” Hopefully what you do will confince them to do some built-ins. I’m pretty sure I’ve seen built in desks on ikeahackers.net, but I can’t seem to find them now…
Claire says
I didn’t read all of the comments, buuuut…. (if this has already been said, consider this a +1!)
Why don’t you two split the humungous desk across the wall into two and set the pieces on either side of the door to the kitchen? You could even build in a little L if you wanted, which is my personal preference for most desks…
Then, you could put your sleeper sofa uncrampily under the window to the front yard and your rug won’t be askew.
Just a thought :D
YoungHouseLove says
We’re definitely excited to add one long built-in desk on the long wall for now, but who knows where we’ll end up once we get going!
xo,
s
Carol N. says
Love your ideas. What I am thinking of doing is putting in a banquette in the eat in area of our kitchen with some tall storage thrown in there too. I’d add a round table and one or two comfy chairs and for the days a week that I work from home, I could work there. Other days I could use it for paying bills, going through cookbooks, etc. and I have always wanted a place where folks could sit and visit while I cook. Right now we have our table in the sunroom and eat there most nights, but I wanted this as an option.
Wrenaria says
I’m curious – when you eventually have the garage built, are you going to keep the windows that look into it or close them up?
Personally, I think I’d rather close it up and have pretty art or something to look at instead of a car, but that’s just me. Any plans, or are you waiting until later to think on that?
YoungHouseLove says
We’re not sure. We’re hoping to add lots of windows in the door and sides/back of the garage, so we might end up frosting the window or making a pretty shade, or drywalling it and putting up a mirror or art.
xo,
s
Charles says
Random note:
…and not that I don’t appreciate graph paper like the rest of ’em !
I found a nifty (read ‘free’) room layout program called “Sweethome3d”
It didn’t take tooooo long to figure out, re-sizing the furniture, doors, windows, etc, and the results are kinda cool.
It might be helpful, but then again, it’s probably easier to grab a gum wrapper & start penciling out ideas rather than firing up the computer… logging in…. cleaning the gunk out of the mouse’s track ball… etc, etc :-D
YoungHouseLove says
Thanks so much for the tip!
xo,
s
Hilary says
Ha! That looks like me rearranging my dining room the other day…put hubby to work! I love your desk ideas. I am thinking we’ll start looking at built ins – smart idea!!
Shari @ Chicago Cuisine Critique says
Loving the Pinterest inspiration photos. I’m sure it will turn out great! You guys always find a way to work your magic.
laura says
1) The new header looks great.
2) Loooooove the built-in idea…have dreams of built-ins for my house too.
3) Soooo jealous of your work-from-home job! ;)
B.Rose says
I saw a desk on Pinterest today that is exactly what you’re talking about for $300!
http://aubreyandlindsay.blogspot.com/2009/08/making-new-desk.html
YoungHouseLove says
Oh yeah- just pinned that. Haha. Love it! But we’d love to use secondhand cabinetry (that’s more concealed storage so Clara can’t get into everything). But the countertop is so pretty!
xo,
s
Erica says
Love the Pinterest inspiration photos- I can’t wait to see what you guys come up with!
Do you guys by chance subscribe to Joss & Main (I do not work for them so this is not a plug)? I only ask because they have the cutest white animal ceramic bookends today that made me think they’d look great in an office of yours. Their owl ones are especially cute.
Anyways, keep up the great work!
YoungHouseLove says
Oh yeah- love Joss & Main!
xo,
s
Tamara says
My husband and I went through an office redo last year. We looked at every desk we could find and discussed built-in desks also. Nothing really seemed to work. Then, on a lark, we went to a new furniture store. Sitting by the front entry was this huge country style plank dining set for 16. My husband loved the table but the cost was too high.
We looked at everything else with no success. Hubby was ready to leave in total desk-less disappointment. I suggested we at least walk through their reject room (that’s what we call the “scratch & dent” section). At the very back of the reject room was that same table for about 1/5 of the cost. It was in great shape and included 2 leaves. We bought it. It has been our desk ever since. We can sit side by side or across from each other–depending on how we configure the room.
YoungHouseLove says
Oh man, don’t you love when things work out that way? Congrats on the major score!
xo,
s
Melody says
Right now my office space is my dining room table. I would love to have a designated spot to avoid clutter, but haven’t found a great solution yet. Thanks for the inspiration!
Patti says
I love when you guys post about home office stuff. My hubs works from home and does not give a lick about storage, filing, etc. so I’m left trying to convince him he needs a better workspace. He doesn’t realize that in the long run, it’ll help him work better! I’ll be watching your office posts to show him along the way, thanks!
Erin says
I too work from home, in a former dining room converted to an office! Except, it’s more of a dining nook than room. I live in an apartment, so my space is super limited. In the meantime I’ve been trolling Pinterest for office decor ideas, dreaming of the day when I can have a home all my own, with a whole room dedicated to an office… sigh!
Melo says
Great ideas, but glad that you will continue “brewing” them. I’m right there with your vision, and honestly love that you are returning to the “white/ beige” inspiration rooms.
Here’s an idea: How about getting two seating pieces instead of just one, and repurpose the Effectif (sp?) as part of the built-ins unit?
Now, about the window towards the carport… I’ll continue to think about that. :-)
YoungHouseLove says
Haha, thanks Melo. The file cabinet is far too high to work under a chair-height countertop, but we’ll definitely keep brewing and see where we end up!
xo,
s
Rachel @ the Avid Appetite says
Wow, I adore all 3 of those looks! And really love those curtain/shades. So beautiful!
Erin says
We just moved from a 1 bed apt to a 3 bed house and I was SO excited about finally having an office to work from home in! However, of course it’s the last place to be fixed up b/c I’m not sure what to do with it yet. I’ve now turned my kitchen into my stinkin office and am using the island as a desk until I figure out a solution for that dang office!
emily @ the happy home says
right now, we’re in a rental with 2 bedrooms. one is our actual room, the other is my husband’s music studio (he’s a composer). i’d love to re-do BOTH rooms for better use of space, but i just don’t think that’s going to happen. so, onward to expediting the purchase of a house!
jennifer says
we just did this about 6 months ago to our office that needed to sometimes act as a guest room now that we have a baby.
made our own “file cabinets/desk supports” and cut down two ikea wooden countertops to act as our desk. love it. and the whole thing cost less than $300.
http://almosteden.wordpress.com/2011/03/13/putting-it-all-together/
YoungHouseLove says
Looks awesome!
xo,
s
Paige says
I’m sure you guys are aware of these since you frequent Ikea so much, but have you looked at the Expedit workstation? My husband and I work from home a lot and we wanted a similar desk set-up and found these to be really affordable. We bough one expedit shelf (the 8-square one) and then attached a desk to each side to create a wall-length unit. However, we’ve discovered that we don’t necessarily like the Expedit shelf essentially cutting our workspace in two, so we’ve been thinking about switching the tall, 8-sq shelf to the smaller 4-sq Expedit shelf which would create an even longer/seamless workspace…I’m sure you probably don’t want to make your office an Ikea showroom, but just thought I’d mention it!! :)
can’t wait to see what you come up with!
Paige says
p.s. love the new header. the yellow door is so cheer-inspiring.
Paige says
p.p.s. is the large tree in your front yard (the one that’s interrupting your awesome header pic) something you guys are considering removing?
YoungHouseLove says
Ugh, we go back and forth. It’s a magnolia, so we hate to do it, but it litters our lawn with big leaves and is completely too large to be so centrally placed in front of our house. We tried limbing it up but might eventually get it taken down. Still kind of on the fence. I wish I just had the power to move it over twenty feet to the side!
xo,
s
YoungHouseLove says
We’re definitely always open to an Ikea solution if we can’t find what we need at a thrift store or on craigslist!
xo,
s
Lisa P. says
Looks like you guys have your brains full of ideeers. Pinterest makes all things more complicated..
Sandy says
Wow, that sleeper looked so small in your old office…weird…
I like the wall to wall idea. You could dip it in the middle where the window is and make it Clara’s workstation AND chalkboard/magnet paint that wall for all your fabuloso ideas!
dana828 says
I love the idea of the built-in office solution! We had thought about that for our office, but in the end decided to go with Ikea pieces that fit well in the space at a far cheaper price. Funny thing is, I tried to show my husband my Ikea desk idea for over a year and he kept shooting it down, only to finally see it in-store a few months ago and remarking how it would fit perfectly…guess I had to let him think it was all “his idea” before he would agree to it. :)
My biggest problem now is that I have started working from home a bit, but always find myself with the laptop at the dining room table. Our office is in the basement, and we can’t let our dog down there because she would eat all my son’s Legos that never seem to get put away…
jess says
LOVE the new header and built-ins! Will make it feel very “custom” and will define the space better!
Kat says
Growing up I had a wall to wall desk of base kitchen cabinets with a formica table top. It might be just because I was a kid and short, but I never found that the table top height was correct. It always felt too tall for me to work comfortably. In my old office I had an 8′ dining room table as a desk. I loved all that space!
Megan says
We retrofitted an old school extra tall upper cabinet as a bar base – adding a super-glossy laminate top and papering the shelves with faux-stainless steel paper. Unfortunately no longer in use as the bar area has turned kid-play area. Growing up is tough.
Diana says
You guys are far too awesome to not consider off-setting the sofa and rug in the far corner…
YoungHouseLove says
On graph paper it looked kinda crazy, but in person it was full on crazy. The centered window made it look all weird and off kilter. Sorry to disappoint! Is our awesomeness officially revoked?
xo,
s
Lindsay@Tell'er All About It says
Haven’t read all of the other comments, but don’t rule out Ikea as a place for good quality built-in cabinetry. You might be able to modify some of their kitchen pieces to make a GREAT built in system! Give it a shot! I have Ikea cabinetry in my laundry room and absolutely LOVE it!
YoungHouseLove says
We’re definitely Ikea fans if we can’t find what we need at thrift stores or craigslist!
xo,
s
blake says
Love the inspiration photos. I think that will look great. Good idea to downsize the sofa. I was also looking at your drawings wondering why it didn’t just get the boot in favor of something smaller.
Have you thought about a larger rug, though? That one seems kind of pint-sized for the room. All in time, I suppose! I’ve been working on my house for two years and it’s slow-going when you’re on a budget.
YoungHouseLove says
Yup, all in time! We actually aren’t sure if we would want to go bigger since the chairs get so caught up on the rug to the point of complete and utter frustration. We’ll have to see where we end up!
xo,
s
Laura says
I’m having a similar issue with our home office. We’re both in school so we spend a lot of time in there, but since I’m severely “selective ADD” when it comes time to work, I need to face the wall, while my fiancee likes to face out. So, we took apart an L-shaped desk for each to have a piece. Well, it’s not working out so great.
I’m going to give him back the L-desk, and have him face the wall, and I need to get something in my side. He’s taken over 2/3 of the wall space in the room hanging his collectible dolls (https://www.facebook.com/UFCtoys), which I’m ok with for HIM, but my style is more along the lines of everything you guys do.
frustration MAJOR.
Gloria says
I’m pretty confident your finished office will look every bit amazing for about one tenth of the price.
Just last night I was rearranging my office to put a sofa in there, ummm all by myself. It’s only inches bigger than your old office.There is already so much stuff in there I felt silly for even trying. After an hour, I gave up and realized it was not gonna work and back to the original layout it was. Oh well, sometimes you just have to TRY otherwise you may never know.
JennyB says
I love the idea of a built-in desk. It’s going to look great. I love scouring Craiglist and checking out the Restore when you have something really specific in mind. It’s such a high when you find THE perfect thing.
I also love seeing pics of Clara the Blur. She’s really moving now!
Nadia Milagros says
What about putting the couch at the foot of your bed? You probably won’t use the pull-out function until those nights when Clara’a about 11 and decides to watch a Friday the 13th movie against her mother’s advice. No? Was that just me sleeping on the floor of my parent’s room??
YoungHouseLove says
Hmm, it might be too chunky for that space (since the bed is so spindly and airy) but we’ll have to play around with it!
xo,
s
Ami says
Love your plan and love, love, love that first inspiration pic. That’s a lotta love. When my third son, uh surprised shall we say, with his presence I lost my office/guest bedroom and I work full time from home. We have a sitting area in our master and we are converting an armoire that currently houses a TV into a my can-close-it-up home office. Works perfectly and nothing to buy!
p.s. Ok, in that picture of both of you at the desk I gotta know, who took the picture, Clara or Burger?
YoungHouseLove says
Haha- it was all Burger. With the help of a tripod and a timer…
xo,
s
Jamie says
You probably have already seen these, but I thought of your new Efektiv cabinet when I saw them – Thanks for all the inspiration…love the new front door color, too.
http://makingitlovely.com/2011/08/11/overlays/
YoungHouseLove says
Oh yes- we love those!
xo,
s
Donna Jean says
We have a custom built in desk that my husband’s Granddaddy built for us as part of a wedding gift to us (along with a ginormous, custom built, king size solid wood headboard). It is a corner desk, but big enough for both my husband and I to sit at (as long as we don’t push our chairs back to get up at the exact same time). We have 2, 2-drawer, filing cabinets at the center (corner), plus some shelves/cubbies on top of it for storage. The thing is huge, but works well for us, although we probably don’t use it as often as we would like. No central air, so in the summer (we, too, live in Richmond) it is a sweat box and in the winter it’s usually freezing b/c we don’t turn the heat up as high in there to help save $$.
Melissa O says
First thing I thought of was Ikea Hackers for work station ideas…I would love this Pottery Barn inspired desk..
http://www.ikeahackers.net/2011/01/pottery-barn-inspired-desk.html
But since you got your file cabinet storage figured out, maybe there’s other ideas floating around on there. I saw a really cool one made out of Expedit bookshelves..
http://www.ikeahackers.net/2011/06/wall-of-expedit-workspace-plus-storage.html
YoungHouseLove says
Love those both! Thanks for sharing!
xo,
s
Christi Davis says
Great post! Just a note to make some of this easier for you guys- check out Google Sketchup! Its a free program that lets you design your room so you can see it from 3d angles to see how it will all fit together. Its helped us a ton in figuring out how to arrange rooms since we can add in our furniture!
YoungHouseLove says
Thanks for the tip! We’ll have to check it out!
xo,
s
Pamela says
Hi John & Sherry,
Angles in design are not as expected & so pretty. Perhaps you could align your desk at an angle…maybe pushed back somewhat from the top-right corner of the room (view from the dining room). This layout would enable a view through 2 windows instead of 1 (John’s chair closest to carport window & Sherry’s chair closest to front yard window, but you wouldn’t be limited to 1 window each, since you’d each also have a view through 2 windows). It may also allow both of you to have a view into the kitchen (good for checking on things/interaction). Air from the HVAC vent may not hit in the same way from this location; if it does, could you comfortably elevate your feet or stretch out your legs with a little stool or shelf to bypass the air? Also, if the rug is a problem with this setup, could your chairs accommodate casters? (Inject a little industrial vibe…love the photos out there of coffee tables/kitchen storage units with casters). :) If you keep your sofa, perhaps it could be angled similarly in the top-left corner area (if there’s space & doesn’t impede flow from the kitchen doorway). If you don’t keep the sofa, then an armchair & ottomon (as you’re considering) could be placed in this location.
If these ideas don’t work for ‘ya, then your sketch for built-ins with the sofa removed and an armchair & ottomon placed in the corner was really nice. Good luck!
YoungHouseLove says
Thanks for the tips Pamela. I think with the centered windows the angled sofa just looked crazy in person to us (or maybe we’re just too square to embrace the angled furniture thing, haha). It should definitely be interesting to see where we end up!
xo,
s
Vonda says
Three Things:
1) If you decide to completely get rid of the loveseat sleeper, you know where to find me!! We have a craft room/home office in our new house and picture doing just what you did in your first house — a lovely office that can easily convert into a guestroom.
2) Have you considered closing in the opening b/t the office and dining room (though I know you probably like the open floor plan)? AND
3) Still loving the door and the refreshed header!!
YoungHouseLove says
Thanks Vonda! We did think about closing and opening nearly every wall in our house and have decided we just love an open plan – although we’d love to add pretty french doors between those rooms someday!
xo,
s
Megan says
I think some open shelving would be cute. I’m a goober for open shelving.
Tabitha says
The loveseat isn’t super-massive, why not try caddy-cornering it by the kitchen entrace and the wall it’s currently on? Just a thought!
YoungHouseLove says
In person it just looked crazy on an angle since it’s chunky and the centered windows made it look wonky. Thanks for the suggestion though!
xo,
s
Tabitha says
Okay – take back that idea, I just saw the reply to Pamela’s thought process :).
Amber says
I recently updated my craft room a bit using unfinished kitchen cabinets from Lowe’s. There’s a little blurb about it in the middle of this post:
http://brokawtidbits.blogspot.com/2011/03/look-who-was-waiting-for-us.html
The chair height would be a problem, but it gives the flexibility of standing as well. Super cheap and easy!
Also, love the yellow door!
YoungHouseLove says
Cute idea!
xo,
s
Jess says
My husband and I just organized an upstairs drop-all-the-junk room this past weekend to turn it into my office/creative-corner. As for built ins, we have an old cape so the upstairs walls are shelves/cabinets already. I’m all about them and I really have no idea how I lived prior to this (oh yeah, tote bags of stuff all over my bedroom floor). =)
http://www.purplechaircrochet.blogspot.com — weirdly enough there’s a shot of the inside of one of my built in cabinets that I just posted today.
Can’t wait to see what direction you go in for your office! What’s the fate of that green sofa, by the way? I looooves it!
YoungHouseLove says
Aw thanks Jess! We’re not sure what we’ll do with our sofa, but if we can’t find a place for it we’ll be sure to share a craigslist link for anyone interested!
xo,
s
Jessica says
The best desk I ever had was one my roomie and I shared in college. It was an enormous kitchen counter top that ran the whole length of our attic bedroom, and it was held up with drawers for storage/filing.
Best darn thing ever.
Tiffany says
Where did you guys get the rug? Having a very frustrating time finding natural rugs that I like…and are affordable!
YoungHouseLove says
That was from Pottery Barn Outlet for $129 (down from $450). It’s a 5 x 8 all wool guy. Hope it helps!
xo,
s
Kristen says
What if you had a wall of cabinets and the desk coming out from the middle of the cabinets, perpendicular, towards the middle of the room. Then you two could look at each other while you work :)
YoungHouseLove says
We actually toyed with that first but we like to talk about things that are on our screen together, so having laptops on the same plane so we can look over each other’s shoulder is nice (for those rare occasions when we’re working at the same time when Clara’s napping or asleep for the night).
xo,
s