Greetings again from Panera (there’s no internet at home yet – so we stop in, get hot chocolate, and slap together a post or two for you guys whenever we have a spare moment thanks to their free WiFi). We know you’re anxiously awaiting interior shots of our new house all empty and move in ready from yesterday (can’t believe it’s really ours!). So here they are. I ran around quickly, which resulted in some less than perfect shots (our friends and family were outside in the snow waiting to start bringing things in so I made it snappy and didn’t have a chance to record a video so that’ll have to come later). But anyway, this is the blank slate that we can’t wait to start having fun with. Paneling? Check. A yellow and beige bathroom? Check. Dark wood trim? Check. Many different floor choices? Check. Brick that we’re dying to paint? Check. Off-centered windows? Check. Small box-like rooms? Check. Walls to knock down? Check. A sink in the master bedroom? Check.
In other words, we’re insanely excited to get in there and start making our new house feel like it’s really ours. Which usually doesn’t happen until the paint brushes and the hammers come out. And we have to send a huge shout out to the former owners for allowing us to be the lucky new residents of their pride and joy. They even hosted a party to welcome us to the neighborhood a few weeks back and listened with excitement as we mentioned what colors we wanted to paint things and what walls we couldn’t wait to knock down. It has been an absolute pleasure to buy their house.
But enough jibber jabber. You guys are all probably all thinking “just get to the pictures” (if you haven’t skipped this intro entirely and scrolled down already) so here they are. Oh and check out this post for a floor plan description that will probably make a lot more sense of the flow, some of our future plans, etc.
Here’s the exterior in that blanket of surprise snow courtesy of mother nature:
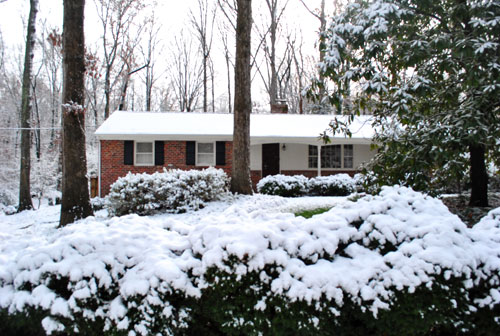
And here’s the room that has us at hello. It’s actually a formal living room with a dining room behind those built-ins, but we’ll be converting the formal living room part into an entryway/dining room with a huge opening on the left wall that leads into the large eat-in kitchen. And that back room that was once the dining room will become our home office thanks to the addition of some pretty french doors.
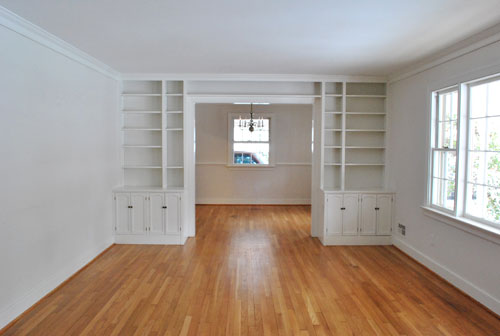
Here’s a look from the other direction back at the door.
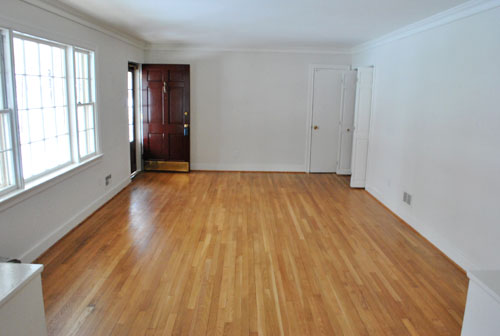
And here’s the long eat-in kitchen we mentioned. Lots of paneling to paint! We’re also planning to paint the cabinets (not sure what color or colors yet) and add a giant island. The opening to the new dining room in the front of the house will be on the right wall in the picture below. We’re hoping to get at least a 5′ pass through so it feels really airy and inviting.
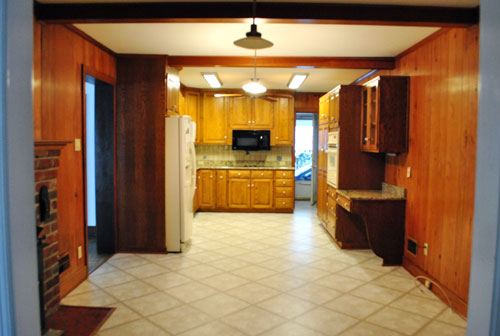
Here it is from the other direction. Another thing we loved about this house from the get go were the wide doorways that it already had. You know we’re suckers for the whole open flow thing.
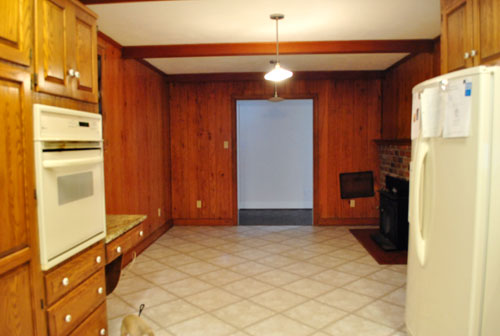
Here’s another one of those nice wide doorways that leads down the hall (this was taken with my back to the master bedroom facing the front door). Burger likie.
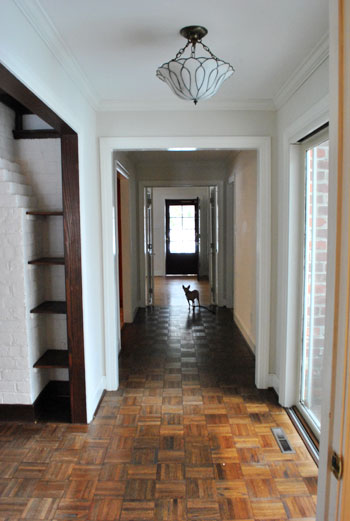
Here’s the room where we’ll do all of our living (when we’re not in the kitchen, since everyone seems to end up there anyway). We realized we never used our formal living room nearly as much as our family room in the old house, so we longed for a bigger all-in-one room to gather (that could accommodate a lot of our large family and a sectional along with some other larger furnishings) instead of having two smaller sitting rooms that were half as functional.
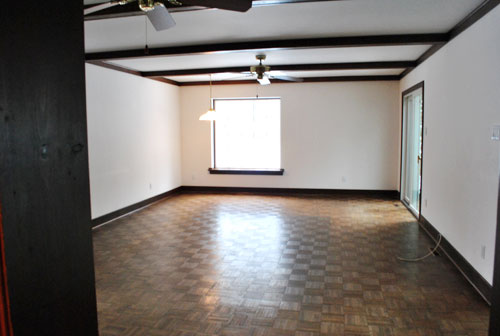
We love that it feels airy and spacious thanks to the generous size and the awesome sliding doors (one leads out onto a raised patio and one leads out into the sunroom).
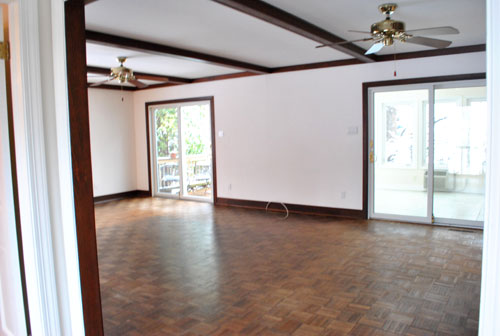
Here’s the view looking towards the kitchen with your back to that big square window in the picture that’s two images up. We’re planning to make that fireplace a double-sided one so we can enjoy it from the kitchen and from the living room- and we also want to widen that doorway to make the kitchen feel even more connected to both rooms that are on either side of it.
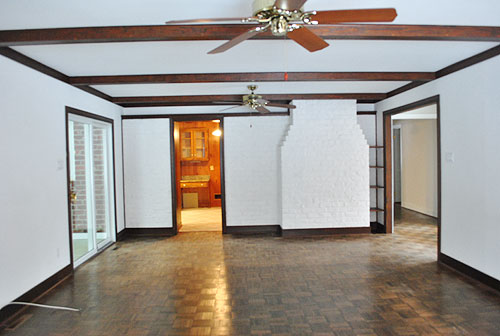
Here’s the sunroom that was added on a while later. The challenge here will be making it feel more integrated with the rest of the house since it feels so modern and new when compared to the rest of the house, most of which was built half a century before.
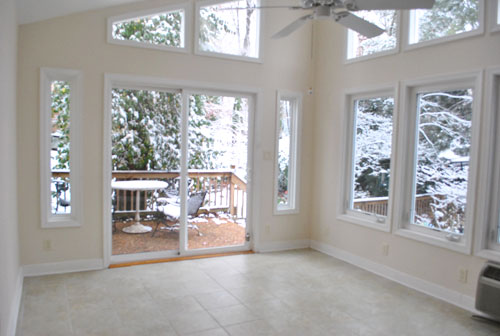
The other side of the sunroom has an off centered window and some dark brick that we can’t wait to transform.
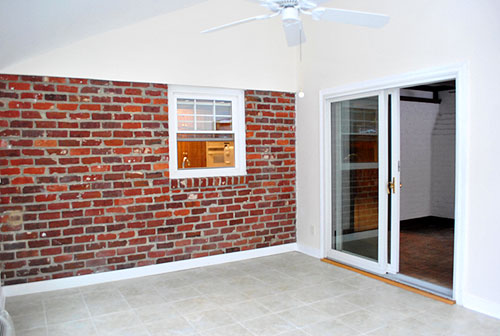
Here’s the master bedroom. It’s a really generously sized room, and the reclaimed pine floors (with super wide-planks!) are pretty special, so we can’t wait to show them some love.
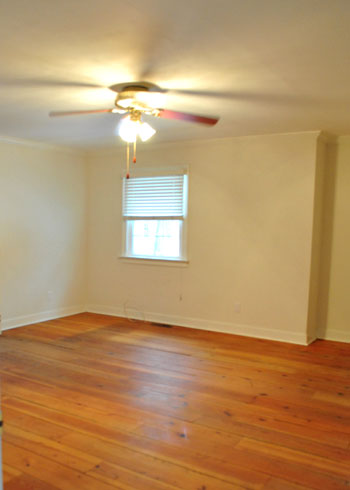
Here’s the sink in the far side of the room (with a shower and a toilet in a room to the right and a walk-in closet to the left). It’ll definitely be a challenge to make that sink feel integrated since it’s visible from the bed (romantic!) but we have lots of ideas when it comes to getting ‘er done.
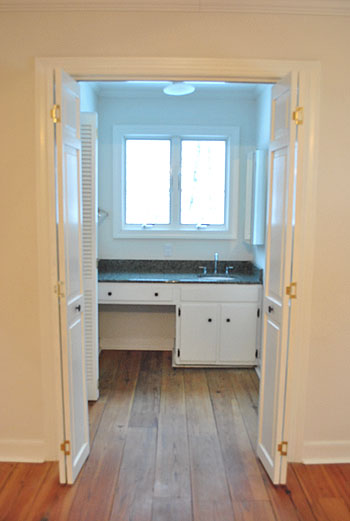
Here’s the hall bath that’s back near the other three bedrooms. We love that it’s so similar to the original full bath in our old house (and the tile is luckily in much better shape).
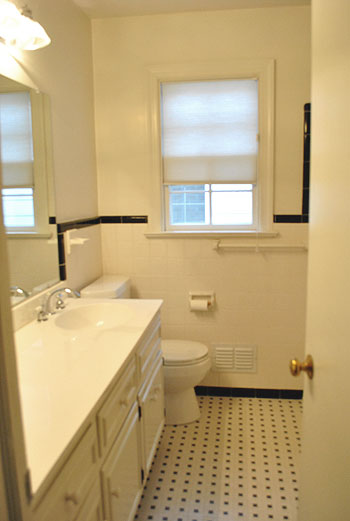
Here’s Clara’s new nursery (it’s almost exactly the same size as her old one):
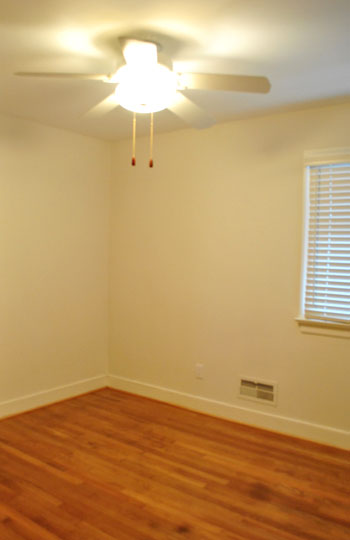
And here’s the middle bedroom that we’re calling the playroom (it’ll become another kids bedroom when our clan grows someday):
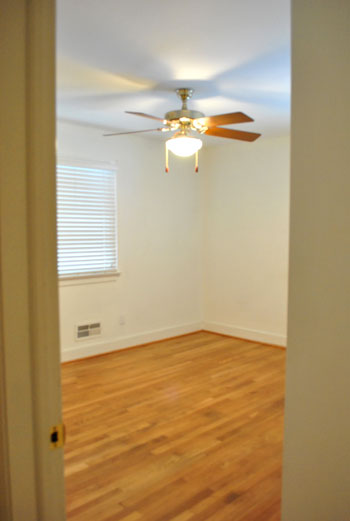
Here’s the guest bedroom that we can’t wait to offer up to family and friends stopping through. Of course we need a bed first…
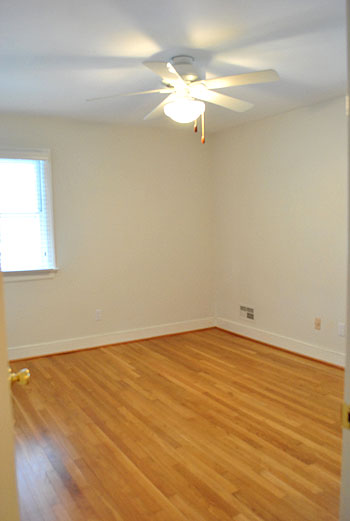
And here’s they funny little yellow-beige bathroom suite (that room used to be the master before they added the new one along with that spacious living room behind the kitchen, so it has its own bathroom).
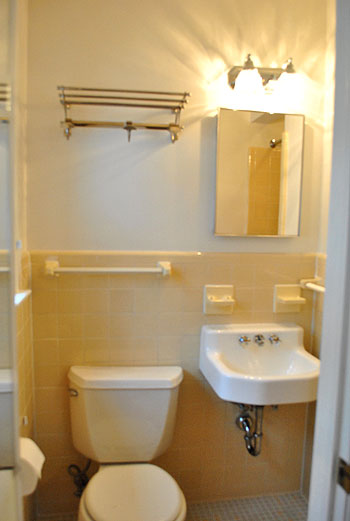
Can’t wait to redo this baby.
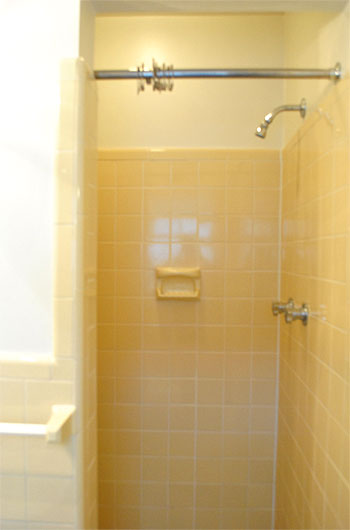
And here’s the little laundry room that we want to pack with storage and function to create a mini mudroom as well.
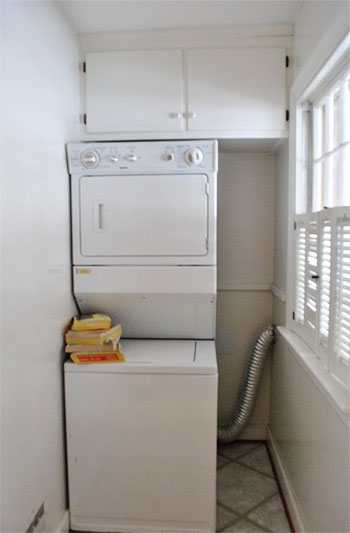
We love the lines of the back of the house (and hope to upgrade the exterior up front someday to match…).
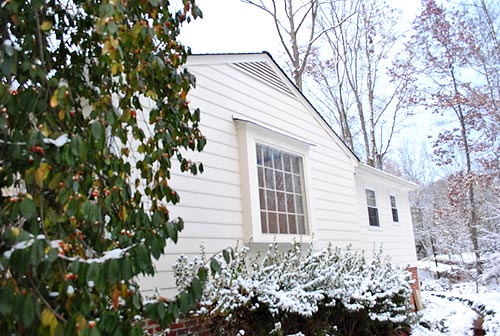
Doesn’t the snow make our backyard look so charming? We’re in love.
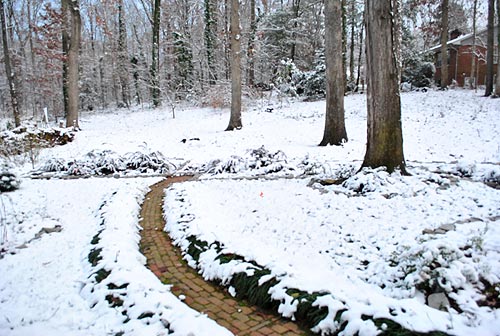
So there it is. It was totally love at first sight for us. And we’re still so thankful for our buyers agent who convinced us to go look at the house (we snubbed our nose at it because it had a carport, and later learned that the owners were offering a full credit to pay for the conversion from carport to garage so it wouldn’t cost us a dime). Seriously, it makes us crazy to think that we might have missed out on this beauty because we were anti carport. But the (real estate) world works in mysterious ways.
Anyway, we hope you guys enjoy the first of many pics of our new place. Please bear with us when it comes to questions (since we don’t have internet access, and want to spend more time at the new house than Panera, we might not be able to answer a ton of new house q’s). You have our word that we’ll share more details about what will go where and what projects we want to take on as things unfold. We’re all about the whole real-time blog-as-we-go thing. Especially since we have so many new projects to tackle! Thankfully we have nothing but time (at least 4.5 years, since that’s how long the last house took us) to settle in and share every detail with you guys. You know we’re chronic over-sharers, so don’t worry about us sparing any detail. Stay tuned for diary-like updates as we tackle transformations both big and small. Until then, come on in and make yourself comfy in our new home! So glad to have you guys along for the ride.
Psst- You can check out our new BabyCenter post all about Clara’s new room here.

brooke says
Looks great! Can’t wait to see what you do first!!
Beth says
Congratulations! Can’t wait to follow along as you tackle the projects. Looks like an excellent new house and you’ve already inspired so many of us with your work on your previous home.
Jordan says
looks fit for the diy queen and king! just curious, any popcorn ceilings (we just moved to a 60’s ranch and are officially popcorn free)
YoungHouseLove says
None! Yay!!
xo,
s
schmei says
Wow! It’s hyooge! And bright! Congrats again!
Shannon Burke says
So apparently the world has stopped making parquet floors in that size, when you eventually decided to take it up, you may want to try to save as much as possible, then see if you could sell it on ebay or craigslist or to a floor refinishing company. When I pulled up the carpet on my place about 15 tiles were damaged, fortunately the guys who sanded mine down last year had some extra from an old job and could replace them. But otherwise I would have been up a creek. Just a thought. So pysched for the new digs – congratulations!
Kelly says
CONGRATS! Can’t wait to see all the we projects. Not like you’re busy or anything, but I’d love to see the post about the cloth diaper/nursery garbage situation. I am going to start using cloth on my 6-week old soon and still don’t know what to do! Thanks!
YoungHouseLove says
Hey Kelly,
Here’s a post about cloth diapering in general, and here’s a post about how we use wet bags when it comes to dealing with dirty wipes and diapers. Good luck!
xo,
s
Danielle says
I absolutely love the new house. My husband and I are would love to find something very similar for our next home. I can’t wait to see all the things you guys have planned!
leslie says
Just wondering… have you thought about tearing down the wall between the laundry room and the kitchen? It looks like you’d get another kitchen window, plus all of that space.
YoungHouseLove says
Hey Leslie,
Yup, we considered that but it would be expensive to relocate the stove and the laundry room plus we like using that as a mudroom so people don’t enter right into the kitchen and drop all their junk there. Plus once that carport becomes a garage that window will be “lost” anyway since it’ll look into the carport (might end up removing it in favor of some wall storage systems anyway…).
xo,
s
JoDi says
FABULOUS! That first room would have me at hello too! So much potential in that house. You are going to have SO MUCH FUN!! So glad we’re along for the ride!
Sara says
It’s just perfect for your family! Congrats!
christina says
LOVE your new Home! So excited to see it transform! COngrats!
Constance says
Sorry if this was asked by someone else, and I might be looking at this incorrectly, but did you “switch” what was Clara’s room and the playroom from the floor plan you previously posted? I’m the first to admit, my spacial awareness is somewhat hyper, but looking at the doorways and window placement, it LOOKS like maybe the 11X9 room that was labeled as the playroom is now going to be Clara’s room and vice versa. Am I seeing that right? I realize the answer to this question is either “Wow, keen eye!” or “No, creepy floorplan lady!”. Regardless, so excited for you all and can’t wait to see it unfold.
YoungHouseLove says
Yes! You’re right! We swapped them since the smallest room always works well as a nursery!
xo,
s
JoDi says
Wow! Just finished reading the comments and saw that the sellers of your house are now readers. I hope they will comment now and again as you’re re-doing different rooms! It would be so cool to hear them chime in about the different rooms in the house. I bet they have some great stories about their own renovating adventures!
amanda says
I love your new house even more now! The yard looks fantastic, I’m jealous of all the trees! The wood floors in the bedrooms are beautiful and at least you have doors separating the master bath sink from the bedroom. I was imagining the sink open to the bedroom (I’ve seen many that are) and carpet under it. I’m so excited to see you start knocking down walls and painting rooms. Kitchen transformations are always my fave and you have so much to work with and stuff to change and add! The bathrooms seem to be in nice shape and actually have nice colors of retro tile in them. And good sizes too!
Is it seriously snowing there? Oh, it looks so pretty! It’s freaking high 70s here today and feels warmer because of the humidity. It’s ruining my Christmas and baking spirit! Can I use your snow pics as my desktop? Maybe I can imagine it’s cold here.
Tamara @ Etcetorize says
Congratulations! What an exciting day. I love the look of your new house, so much potential. I can’t wait to see what you do with it all!
Celestte says
What a GREAT house! Enjoy making it your new home. Can’t wait to follow along as you blog the transformation. It gives me incentive and inspiration. Thank you!
Vorpaks says
Congratulations on your beautiful new house!!!!
What you said about the carport was like signals from the universe. I have been nixxing potential houses because I didn’t think I would like a ranch-style house. Now I think I will be taking a look at them. :)
I hope you have a relaxing, worry-free move/settle-in period!
Emily says
the house looks great! I especially love the sunroom! Can’t wait to see it with some YHL touches ;)
D says
oooh so exciting and it looks so charming with the snow!
Ashley says
Love the new house!! Almost cried when I saw the “empty” pics of the old house, but I know the new house will look just as fabulous as the old house does. Good luck guys!!
Michelle says
Wow – what a great house… Beautiful floors, cool fireplace in the kitchen (can you make that a two-sided fireplace?), nice sized rooms, do-able fixes, nice piece of property. I can totally see why you snapped this up. Not to mention the ‘garage!” What a deal. Congratulations!
KathyG says
Were they still living in it when you first saw it, or was it already empty like this?
YoungHouseLove says
Hey KathyG,
Yup, they had a lot of large pieces like wooden armoires and large scale antiques. It was so fun to picture our stuff every time we walked through…
xo,
s
cate s. h. says
I can’t wait to see what you guys do! This is so exciting. I thought you might like to see Emily’s solution to creating more of a foyer (if you haven’t already) http://jonesdesigncompany.com/decorate/our-entry/ I think it’s such a cool idea, and would work in your new foyer/dining room. Best of luck. I’ll be checking in lots!
cate s. h. says
(It’s the big hanging window I’m referring to)
Alice says
Your new sunroom is gorgeous!
Elizabeth says
Your new home is gorgeous and brimming with potential! I can definitely see why you chose it. Can’t wait to follow your progress as you transform it into your dream home, version 2.0!
chelsea in Richmond says
Can’t wait to see what ya’ll come up with! One question- from looking at the floor plan, it looks like the master bedroom is pretty far away from the other bedrooms. That would be awesome in some instances but are you worried about having Clara so far away at this age? Maybe the floor plan looks bigger than reality. Thanks for sharing your life’s journey with all of us!
YoungHouseLove says
Yup, it’s only about fifteen steps to Clara’s room from our bedroom and thanks to our monitor we always hear every snort she makes- haha. If she was on another floor I think I’d be sad, but this layout is working out really well. And Clara loves her new room!
xo,
s
Julie M. says
Congratulations to you!! This new house will be so exciting for you and your family. It will be interesting to see how much of the work you take on yourselves and how much you will call on a professional to do. Regardless, it will all be your design, so that is exciting. It would be helpful if you could spend time posting about how to find experienced and reliable professionals. I’m currently struggling with that right now. I know word of mouth is always the best, but sometimes you need to go outside of your network to get the right person. Thanks!
Catherine says
Congratulations on your new home! I have been following your blog for a few weeks and LOVE LOVE LOVE what you did with your last place and am very much looking forward to seeing what you do with your new pad – looks like the perfect family home! Greetings from London, UK. Cx
Gina says
I LOVE the long hallway photo with burger in the distance. Please tell me you are keeping the light fixture?!
YoungHouseLove says
Hey Gina,
We’re thinking we might move it, but we’re leaning towards keeping it. We just hope it works with our furnishings and accessories enough not to look out of place. But it’s definitely a beauty!
xo,
s
Nikki says
First let me say congratulations on the new house! When something like this works out as well and as smoothly as it did, you have to really think that it was meant to be!
Second, I have to admit that I’ve been stalking your blog all day waiting for our next update! I know you guys are in the middle of unpack/Christmas/bean care, but I still wait like a mad woman for updates…LMAO
abriana says
Everyone’s millions of questions are always so funny to me. Will you always close the door to your bedroom? Will you take your shoes off everytime you come in the back door from the sunroom? Must be fun to know your blog gets people so excited! :)
Congratulations on your nwe house! Can’t wait to see all your new projects!
Emily says
Love those living room builtins!
Snickrsnack Katie says
Wow, that house is HUGE but it has so much of the same feel as your old house. I love it! I cannot wait to see how you transform it.
How sad that you sold your beautiful front loaders for a stackable washer and dryer, though. Are you going to get some new front loaders? I love mine and couldn’t live without them now!
YoungHouseLove says
Hey Snickersnack,
We were a bit sad to say goodbye, but someday we’ll definitely upgrade to front loaders again. LOOOOOve them.
xo,
s
amyks says
Just wanted to say congratulations on your new house. Have fun settling in.
Sue says
Pretty cool that the former owners hosted a party to welcome you to the neighborhood! Except for the small glitches, I’m glad everything went smoothly. The snow sure made for some beautiful pictures! Looking forward to hearing lots more about your new digs!
yolanda says
will you keep that gorgeous dark wood trim? Or will you take a paintbrush to it?
YoungHouseLove says
Hey Yolanda,
So many people have been voting to paint and not to paint those beams. We’re thinking we’ll paint it, but there are definitely a ton of opinions on either side! Who knows where we’ll end up…
xo,
s
The Virginia House says
Wow, I love it! I can see why you all fell for it. I get excited just seeing all the potential. I can’t wait to see what you all do it in the months/years to come. Seeing the snow makes me a little homesick, although I hear there is more to come for you all in the next few weeks so I think I’ll just stick with our weather for now! (My family there keeps me updated on the weather:-)
Congratulations!!
Emily says
Love the new house. I can’t wait to see what you do with it!
Christiana says
I can see the potential from here in Chicago. I look forward to the transformation.
terra says
Woo-hoo! Can’t wait to see all the things you have planned for the new space. Looks like there’s a lot to improve upon….
Stephanie says
I never comment on blogs (while i read quite a few) but i am DYING to see what you do with this new place.. i want the “afters” so bad! i think you guys are amazing… totally using this blog as inspiration for our newly purchased cape cod home away from home.
keep up the beautiful work! :)
Katrina says
WOW! That is definitely a floor plan that you can live with, as well as improve! It appears that the roof of the sunroom slopes towards the house – is that true? If so, do you have concerns about water drainage?
YoungHouseLove says
Hey Katrina,
Yes, it does slope a bit but there are drains and a diverter (and we had the house inspected) so we’re not worried!
xo,
s
Irina@CanDoGal says
I literally devoured your house tour. It’s obvious why you fell in love with the house. It’s gorgeous! The floors and spaces are incredible. I couldn’t help but compare to the house we just bought, and the beige bathroom is a good example—so similar to mine. It’ll be interesting to see where you take it. I’m eagerly awaiting all the hard work you’ll put into it over the years.
rosa says
Its really great, I can see you guys doing great things there, so happy for you, cant wait to be inspired ;)
Calypso In The Country says
I can see why you fell in love with the place. It is even a cozy house with nothing in it! I love the sunroom too! Can’t wait to see all of the changes you will make! You guys are such an inspiration!
Christie says
Aw man, we inherited the same type of colorful tile in all of our bathrooms! Can’t wait to see what you guys do with the place. It looks like it has great character.
Kimberly says
WAAAA-HOOOOOOOO!! And so it begins . . . again. ;)
P.S. In all of your time at Panera, have either of you ever had the Fuji Apple Chicken salad? DELICIOUS.
YoungHouseLove says
Hey Kimberly,
John gets that all the time!
xoxo,
s
Lisa says
Love your new house. I’m all about potential. We have a 1950 home (almost everything is original). We’ve painted our 30+ year old kitchen cabinets white and the walls the same color as your other kitchen to hold us over until we embark on a massive renovation in about a year.
But, I have a flooring question for you today: I noticed that you have parquet flooring in some ares. We do too in certain areas. I used to hate it but it’s really grown on me. I’d love to keep the cool, old stuff when we renovate. What’s your thought as to the parquet in your home? Are you planning to keep it? Can parquet be refinished? I’m on the fence and would love your input.
YoungHouseLove says
Hey Lisa,
We love it! Keeping it for sure. Probably refinishing it a super dark or even ebony color (we’ve heard it can be done no problem, as long as it’s not too thin from being refinished multiple times before). Not sure yet about the color though… who knows, we could go really light. Time will tell…
xoxo,
s
AC says
Ohmygosh, I love it. Of course, the impatient child in me wants you guys to wave your magic DIY wand and instantly put paint on the walls and chic furnishings in the rooms… but I’m content to wait. If I must. ;) I’m so glad to hear you’re planning on keeping those incredible parquet floors.
I just noticed the sink in the master bathroom has a window about it… meaning, no mirror? I think that oddly laid-out bathroom will make a great ‘big reveal’ sometime in the future. Ahh, can’t wait!
Congratulations, Petersik family! The readers out here in Internet-land overwhelmingly approve of the new casa and we’re so happy for you!