Before we dive into an incredible house transformation from Erin, Sherry just shared a little Easter-related DIY project that she whipped up for Clara over on Young House Life, so feel free to pop over there for the details (there’s a sneak peek below):
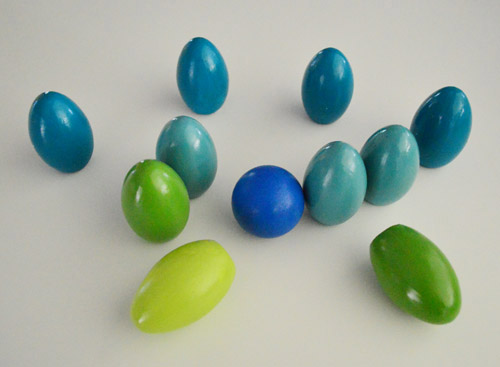
But now back to Erin’s awesome makeover. Since both of our homes have had standard eight foot ceilings, Sherry and I have always fantasized about chopping off the roof and reattaching it just a couple of feet higher. So imagine how captivated we were by the story of a couple who pretty much lived out our dream – and crammed in some awesome room makeovers in the process. Here’s Erin’s letter:
Hi John and Sherry! We loved the 1938 cottage we live in near Lake Michigan in Wisconsin from the moment we laid eyes on it in 2002 but it was lacking in just a few things, headroom in the bedrooms and a roof that didn’t leak to name two.
We started with fixing the roof (a bad design destined to leak for all eternity, it seemed) which lead to redesigning the roof, which lead to a few additions, and ended with ripping the top half of the house off and sticking it back on higher.
In the back yard, we had a deck built, but we did put in the cable railings (we’re sailors and it turns out that cable railings are nothing but sailboat lifelines). I laid the entire stone walkway to the detached garage and the mini retaining walls around the garden, not to mention designing and planting the gardens. It’s by far the DIY project that I’m most proud of to date.
What we ended up doing was changing our upstairs from two small bedrooms with very low slanted ceilings to two pretty good-sized bedrooms, one with a walk-in closet, plus an extra bathroom (you don’t realize how much it stinks to not have a bathroom on the same floor as your bedroom until you live like that for eight years).
In our bedroom, our best decision was the built-ins, which provide so much storage (along with the small walk-in closet) that we don’t need any other furniture (i.e. dressers) in the room. We laid the bamboo floors ourselves and did all of the painting throughout the house (other than the living room’s cathedral ceilings because I love my neck too much and we don’t have a chiropractor in the family).
The new bathroom is only 8 x 8 feet, but we managed to squeeze in a 5 x 3 foot shower and more storage than we know what to do with. As with the bedroom built-ins, I designed them then had them built. You can get a glimpse into the upstairs hallway (open to the living room below) and my mini gallery wall, inspired, of course, by yours! One of the items on the wall is a piece of board that we found during demo that says “Put here July 11, 1938.” The door into the bathroom was salvaged from my grandparents house.
We couldn’t imagine loving our house any more than we did before the renovation and now we’re sure we’ll only ever live in one house: this one! – Erin
Don’t you just want to take a vacation there? You can check out some of the other makeovers that Erin has documented here on her blog. And feel free to pick your favorite part of this redesign (mine’s the old board they found and kept from 1938 and Sherry’s is that “bed and breakfast-y backyard” as she dubbed it). Thanks for sharing Erin!
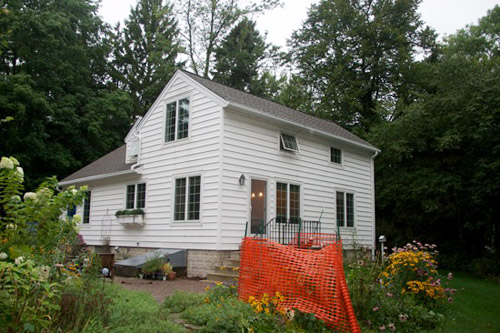
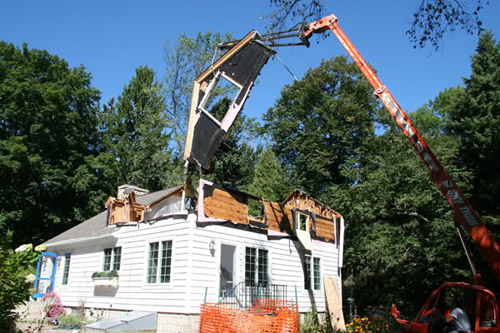
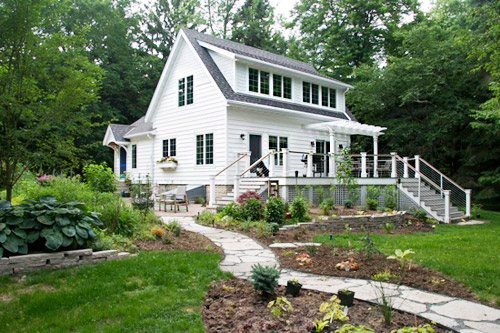
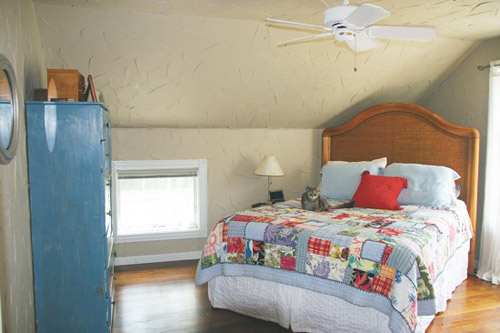
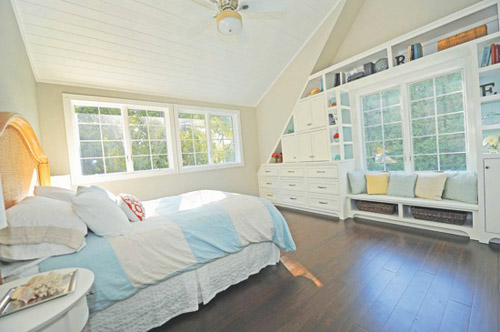
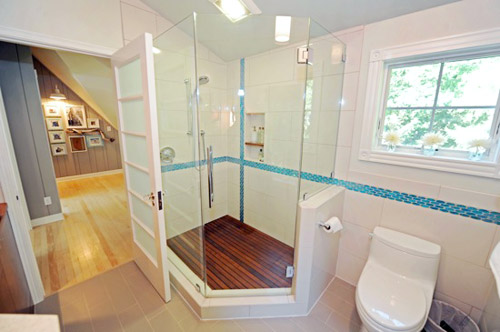

Amber @ Healthy, Wealthy & DIYs says
Wow, gorgeous. Love the strip of colorful tile on the middle of the wall. So pretty!
emily says
I am loving that house. The windows. The ceiling. The clean and freshness of it.
Laurie says
Swoon. Sigh. I want to come over and take a nap and then have a glass of wine on that deck. (maybe I will need the nap AFTER the wine though). I love this house. I adore Lake Michigan and could not be more envious (in a nice way). Truly a lovely transformation and the built ins are incredible. Suffering from house envy at the moment. I love my ranch but still….
Crystal @ 29 Rue House says
LOVE the changes to the outside of the house and the deck/yard/whole area is amazing. I’d definitely bed and breakfast there. Oh and the cable lines look awesome.
Amy says
Turned out gorgeous! I looove what they did with the master bedroom particularly – so airy, and the floors are amazing! I’ve always wanted bamboo flooring when we get a house :)
Emily says
Love the ceiling, built-ins and windows in the bedroom!
Rene @thedomesticlady says
I am in love with that blue tile!!! So cute.
Kristin says
That is stunning!!
Sarah says
WOW! Absolutely gorgeous- impossible to pick a favorite part. I adore the design of their shower – way to maximize space! And the windows and built-ins… Gorgeous! Congrats on a beautiful renovation! Headed to their blog now for more eye candy :-)
Love this reader redesign- great pick YHL!
Anna Whiston-Donaldson says
That’s gorgeous! What a lovely setting to wake up to every day!
Debbie says
This is the most amazing reader redesign you have featured!
Mel says
Wow! I am absolutely in awe. This is by far my favorite reader redesign I’ve ever seen on here! Inspirational.
Gordana says
OMG, this is gorgeous.
Jenny says
Ooh! The wood floor in the shower! How does that work, some kind of sailboat-intended finish, presumably? So cool!
Joanna Banana says
WoW! This reno looks amazing and very overwhelming! After looking at this, I guess I shouldn’t be overwhelmed about painting my living/dining room, stairway and upstairs hallway!
katie says
this is awesome! i have dreamed about ripping our roof off and adding a second story for years now – filing this one away as proof it can be done :)
Amy says
I’m loving that floor in the shower. What is that – wood? what kind? how did you do it? looks so pretty!
Chelsea says
Yes, please tell! L-O-V-E it!
YoungHouseLove says
I love it too! My guess would be teak maybe – I think that’s cool with water? Maybe?
xo
s
Jen E. says
I’m gonna guess teak. On the home design tv shows, they are always putting teak benches and shelves and things in the showers. Holds up well to moisture. I think it eventually ages to a more gray color though.
Erin @ The Impatient Gardener says
Hi everyone! Yep, Sherry’s right. The floor is teak. We had it made by someone who makes teak flooring and accessories for boats. There is regular tile underneath it so we can take it out at any time and the shower looks and functions just fine. The maintenance is pretty easy. We take it out of the shower about three or four times a year and give it a good scrub or powerwash and then just re-oil it with teak oil. I love the feel of it underfoot and I feel like it ties in the wood cabinets from the other side of the room.
YoungHouseLove says
Love that Erin! So gorgeous!
xo
s
Rachel says
I love the windows. But my favorite things would be the sentimental parts like the door from their grandparents and the board from the 1930s.
Erin @ The Impatient Gardener says
Mine too, Rachel. I just love that door to pieces. As the years since my grandmother’s death pass it becomes even more special to me. Not to mention, I think it works perfectly in the room too.
Kathy says
love that master bedroom re-do!
but… “ONLY 8×8” bathroom? I’d kill for a bathroom that size lol!
Kate says
I love how light and airy it is in that room. The built-ins are incredible. I want to move in!
Dawn says
That shower floor is incredible!
heather says
Normally with the redesigns I’m like “that’s nice!” but this one gave me heart palpitations. Wood ceiling? Gasp. Wood floor in shower? Swoon. Gardens outside? Hubbah Hubbah.
Awwooooooogah.
Just beautiful.
Heather P. at Fancy Alter Ego says
Wow! I can’t imagine owning a home yet, let alone ripping a roof off one! This turned out really well, and I love that they worked in so much storage!
amyks says
Yowza! That is a pretty incredible redo…the built ins in the bedroom and the shower floor are very shiplike too!! Love it.
Jen E. says
Wow! Beautiful reno, absolutely fantastic job inside and out.
I wonder if their shower is as cold as mine, though. I’m also in the Midwest, and I hate having an open-top shower stall in a bathroom with a vaulted ceiling. Pretty but SO SO drafty. Brrr. (My roof might be a steeper pitch than theirs, though.)
Stacey says
Erin and her husband have done a great job. My favorite would be the built ins around window in the master. Great idea!
Christina @ Homemade Ocean says
So far beyond impressed it is not even funny. Now THAT is a project…raise the roof y’all. I’m definitely dancing in my office chair. This is happening.
Ashley says
I love that board they found, but my number one favorite are the bedroom built-ins! I have a very large soft spot in my heart for built ins :)
decoratica says
I love the outsides and the insides peaks look incredible!
I’m already over at her blog to find out more ;)
Jayme @ Keeping Up With Myself says
Oh mah gah. So awesome. I never knew you could do that! And those built-ins! Can I move in?
Heidi says
Wowie-wow-wow!! I can’t believe the difference in the bedroom! Obviously you can tell there was a change from the outside but who knew it would be so wonderfully drastic on the inside!
Courtney Veca says
Sherri,
My husband and I need your help, we chose a backsplash that ended up being way too light in color, we did an almond colored subway tile but the deco in the middle does not work with the kitchen, do you have any tips for painting over deco, spray paint etc.
YoungHouseLove says
Hmm, there are some tutorials for refinishing/painting tile on Pinterst I think! Anyone have links for Courtney?
xo
s
Stephanie M. says
Fave reader redesign ever. Seriously I want to move there.
Margaret says
That backyard is pretty amazing but I LOVE the shower!! That floor!!! :)
Rebecca says
So weird, we are currently in the process of making an offer on a house they we want to ‘raise the roof’ of to add a 3rd story master suite (right now it is a small 2-story with a non-functional attic). We are trying to set up a walk through with a 2nd builder (the first one gave us a renovation estimate of 2x the current home value).
I may have to try to strike up a conversation with Erin!
YoungHouseLove says
Sounds so exciting!
xo
s
Erin @ The Impatient Gardener says
If you’d like to know more, just drop me a line Rebecca. I’d be happy to give you any info I can, including some of the nitty gritty details. The No. 1 thing I’d say to keep in mind is that like any renovation, you never know what you’re going to find when you open up the walls so you really have to be prepared financially and mentally for that. And find a contractor who has a good grasp of how to deal with complicated structural issues in case any of those pop up. Swing by the blog or drop me an email at impatientgardener (at) gmail.com if you want to chat more.
–Erin
Wendy @ New Moms Talk says
Everything is amazing, but I love the built ins the most. Not having to have a dresser is genius!
Oh and the gardens are super gorgeous!!
Erin says
I’m not the same Erin that did this redesign, but I wish I were! That is an amazing transformation. I think it’s my favorite of all the redesigns you’ve posted! I adore that bedroom–the windows, the built-ins, the ceilings, the window seat… This is my dream bedroom. I’m going to have to remember to pin this one!
Annie R. says
Amazing!! So beautiful- inside and out! I don’t know that I can pick a favorite part!
I’m pumped about this reader redesign- I hadn’t heard of her blog before but she lives very close to me! I am looking at her outside picture and dreaming of there being NO MORE SNOW!! :) it’s cold by the lake here ;)
Mary | lemongroveblog says
What a seriously a-mazing home! Talk about curb appeal. That is stunning!
MG says
That is TOTALLY my neck of the woods! I live maybe a mile from Lake Michigan just a bit south of Milwaukee. What a great transformation!
Lauren says
This is definitely one of my favorite reader redesigns- ever! It’s so beautiful outside (the porch, the house, the yard) and in. I am blown away.
Peg says
Holy cow, this is jaw-dropping gorgeous! What an inspiration.
Along these same lines-kinda-what is the best way to ask you a question about a potential renovation?
YoungHouseLove says
I would post a picture on our Facebook page! Everyone can chime in with help!
xo
s
Jill Stigs says
Beautiful! I live in SE Wisconsin but not near the lake. Boo.
They did a fantastic job!
Anissa Carlisle says
Wow! That took nerve!it is gorgeous! I especially love the windows and built ins.
nancy @ owen's olivia says
Holy cow! That’s freaking awesome!
Lindsay says
I feel that if I lived in this house, it would be hard to have a bad day. Just the deck alone…sigh. Next time I am peering into my neighbors house while sitting on my deck, I’ll close my eyes and imagine myself there. :)
Diana says
I agree with her on the no bathroom thing on the same floor thing. Our bedroom is upstairs and only bathroom is down. Not fun getting up in the middle of the night when nature calls! Especially when I was on crutches!!
Jamie says
Wow that bedroom doesn’t even look like the same space! It’s so open and bright. Great work Erin! And that wood floor in the shower? Giving me all kinds of ideas :)
Vicki says
Oh my word. I LOVE the built-ins. Actually, I love it all.
Whitney says
OMG, can I move in?! I love the outside, the bedroom with all the built ins and don’t even get me started on that shower- especially the floor! Wonderful job!