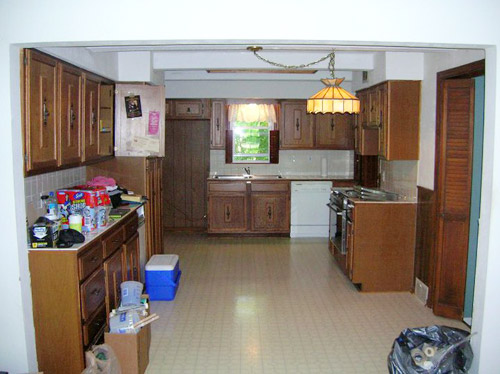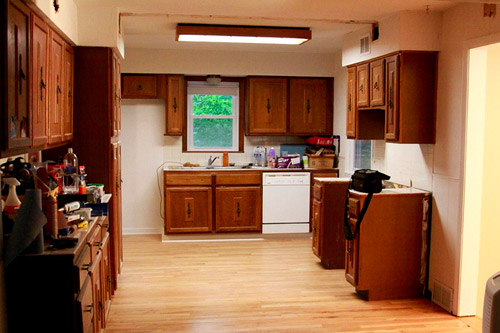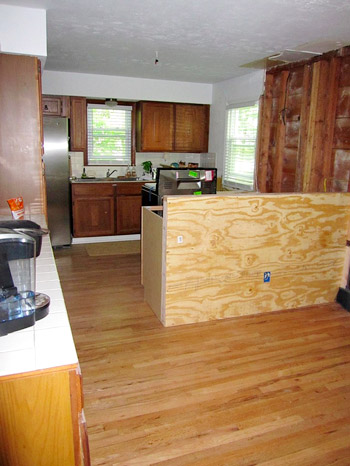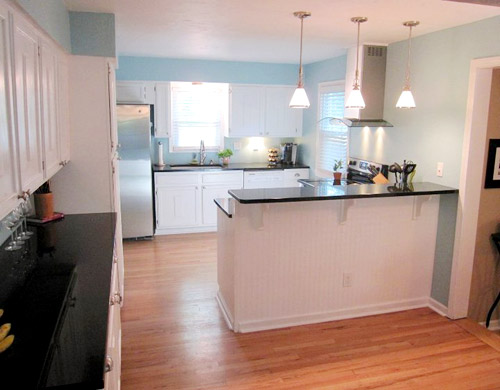It’s no surprise that we’re in the mood for a good kitchen makeover these days. Okay, who are we kidding, we’re always in the mood for one. But Erin & Zach’s do-it-yourself remodel of their 1950’s kitchen is especially familiar (and inspiring since we’re just at the beginning of our current kitchen’s transformation). Here’s their letter:
We wanted to share the redo of our 1951 kitchen (take note of the sweet before lamp and the heavy-duty ceiling beam disappearing act).

We were so lucky to peel up the old laminate floor and the plywood to find original (albeit quite damaged) wood floors that extended into the middle of the kitchen. We found matching red oak floor pieces and filled in the missing & damaged spots.

One of the cool things we did was to buy two pre-made cabinets from Home Depot to create the breakfast bar. We put them side-by-side and filled one of the openings with wood pieces to make it seamless.

We also re-used all the cabinets but updated the hardware. Painting that many cabinets and doors definitely took patience … and three coats of paint. The new blue color in kitchen is Behr Primer + Paint in Clear Pond, Eggshell.

Thanks so much for checking out our kitchen. We love it!! ~ Erin & Zach
We love it too, guys. Congrats on a job very well done! It’s a reminder of not only how much work is ahead of us, but also what a big payoff there can be at the end! Seriously, it doesn’t even look like the same room.
PS: We’ve announced the winners to this week’s giveaway. Click here to see if you’re one of them.

Stephanie Phillips says
It’s so much BRIGHTER! I love it!
Isabella says
Great! Did not think I’d like the blue, but it looks fantastic and so calm.
Melissa says
Holy cow….good job guys! I live in Western PA and there are so many kitchens that look like that…you remind me that if I buy a kitchen like that there is HOPE for it. :-)
Julia @ Chris loves Julia says
Jaw-dropping. Nice work!
Ariana says
Amazing! The only reason I can believe it’s the same house is because of the windows!
Erika says
AMAZING! I love white kitchen cabinets, and glad they made use with the old cabinets instead of tossing them.
Wow – that looks sooo good!
Ali says
Wow!!!
Peggy says
A very nice re-do!
John and Sherry, I hope you’ll forgive me for meddling, but there’s just one element of your re-design that’s bugging me. I wonder if you’ve considered moving the pantry over to the fridge side. I know y’all thought it looked “monolithic” on that side, but think of the counter space you’d gain on the main work side of the triangle! Plus an unobstructed view of the dining area when you’re on that side of the kitchen.
YoungHouseLove says
We just didn’t want the folks sitting at the peninsula to be staring at the side of a pantry or upper cabinet- so using the low cabinet there will let people at the counter “breathe” a bit more – and make it feel more open from there.
xo,
s
ESBlondie says
Amazing job Erin & Zach!!! I love the white cabinets & black countertops. It reminds me our ours :)
Lauren M says
Hey Erin and Zach, MORE PICTURES PLEASE! Your kitchen is lovely.
Erin-n-Zach says
Thank you so, so much. All that hard work has finally paid off! There are more in-progress pics here if you’d like to take a gander!
http://flickr.com/gp/firesnaps/6C48JT
Stefani @ Try to Enjoy says
Amazing! You’re right – it does not even look like the same kitchen at all. It’s so beautiful! I’d love to see MORE during and after pics. Kitchen before and afters are the best!
Ashley @ Lewis in Love says
WOW!!!!! That looks amazing! So clean, bright and cheerful. Great job, Erin & Zach!!!
Ashley says
Beautiful! Although this is a kitchen, it gives me hope that there’s a chance for my bathroom to leave it’s disaster zone days behind.
Shary says
WOW! Truly amazing transformation. Great job!
Rachel says
Would love to see the budget breakdown!
Connie says
LOVE your kitchen remodel. It’s AMAZING!!!!
Lisa says
Beautiful job! Sherry, seeing the pendant lights over the peninsula in this kitchen made me wonder – are you and John planning a lighting overhaul as part of your makeover? I can’t recall you mentioning it, but I’m betting you have some fun ideas for that in mind, as well!
YoungHouseLove says
Oh yes! Our florescent lights have to go!
xo,
s
John@ Our Home From Scratch says
Wow, that’s dramatic. Nicely done!
Kelly says
The white cabinets and that beautiful blue paint really open and brighten up that room! Love the redesign.
ashlee says
sherry & john,
where you are starting a kitchen reno of your own, i thought i would ask, in your last house, i believe you replaced your windows. did you just go through home depot for that, or did you go through a specialty window place?
YoungHouseLove says
We got a bunch of estimates and ended up going with a company with a local store (Window World) that had the best deal!
xo,
s
Tara says
Looks great. Love the blue with the classic white cabinets and black counters. Any chance you can add a link to their blog or more pictures? I’d love to see a better view of the range and that breakfast bar from the front/cabinet side.
YoungHouseLove says
Erin & Zach don’t have a blog (that we know of, at least) but perhaps they can share a link to some more pictures or post them on our Facebook page.
-John
Erin-n-Zach says
You can check out the pics here (http://flickr.com/gp/firesnaps/6C48JT)! Thank you so much for the wonderful comments! :)
WendyMI says
WOW…. it’s so light… love love love it!
ashlee says
ps, i can’t wait til you see my kitchen reno! it’s going to take a while though.
Allyn says
What a fun, happy room!
Why oh why do people cover good hardwood floors?!
My parents bought a house and found gorgeous parquet under the nasty carpet in the living room. Christmas came early.
But seriously, laminate over hardwood?! It’s a travesty!
tarynkay says
I was talking to one of my neighbors about that the other day. Miss Betty has lived here since 1950 and she did cover her hardwood floors up with carpet and linoleum, and then uncovered and refinished them recently. She said that back in the 1950s, wood was a real pain to live with. Our amazing modern polyurethanes didn’t exist, so you had to constantly wax it and strip the old wax- it was just a lot of upkeep. Heaters weren’t as efficient either, so hardwoods got very cold in the winter. Everyone was thrilled back then with the introduction of affordable, warm, luxurious wall-to-wall carpet and easily cleaned linoleum. Miss Betty’s husband actually had these installed for her… for Christmas! And she was delighted with his thoughtfulness and invited everyone over to see her dazzling new floors!
YoungHouseLove says
So funny!
xo,
s
Kathy says
@tarynkay – Cute story from Miss Betty, and it’s interesting to hear the practical reasons people in the 50s and 60s decorated the way they did. Makes sense!
LauraC says
I’ve asked my mom the same question, as my parents refuse to ditch their carpet for the original wood floors they know are underneath. She remembers as a little girl in the 40s/50s getting carpet in their farmhouse and how much she loved it. It was really popular and soft and warm. She also lived with painted wood floors when I was a baby, and as much as they are raved about now, she hated them too, as they were chippy and cold, cold, cold (I was a toddler crawling around and she said she wouldn’t let me in the morning when it was freezing in NY). She actually made the landlords give her new paint to redo them, and she repainted them herself (which she said was SO much work). So yeah, there are reasons. I really love talking to people and learning the logic and history behind things. I think it’s important not to criticize designs and fads from yesteryears b/c people in the future will do the same to us! And we know how popular the stuff we do is ;-)
Jan says
Seriously impressive! Do you know where they got their exhaust hood, it looks great!
Erin-n-Zach says
HI there — just a note that we bought it on overstock.com. It came in a gigantic box a few days later. Hooray!
Ainhoa says
It looks awesome!!! I love white kitchen cabinets. And I also love the two-height breakfast bars because it can conceal the mess behind it!
GreenInOC says
Wow! What vision you have!!
I’m curious what’s on the other side of the breakfast bar, where the stove is. How much space is between the stove and breakfast bar, is there a cabinet to the right of the stove?
Ashley says
WOW!! It looks so awesome!!
Allison says
We just got rid of that EXACT same lamp from our kitchen. Now I wish the rest of our kitchen looked as great as this one!
Anna See says
Wowza! What a great renovation. I love it!
Linda says
Love a kitchen with white cabinets, dark counters plus an interesting accent color on the walls.
stylish and classic w/o the risk of being dated for a very long time.
Kristen @ Popcorn on the Stove says
It’s so bright in there – I love it!
JennP says
I love that they removed the uppers on the right wall and just featured the gorgeous range hood! There’s plenty of cabinetry without them, and it really opens up the room. I can’t imagine how much money was saved by finding the old wood floors, reusing cabinetry and opting out of a backsplash, but it is still such a huge transformation!!
Amy says
WOW!
More and more inspiration. Love it!
Amanda says
This looks incredible!! It’s amazing how much brighter it looks, love the white cabinets and of course, the blue walls.
Nette @ This Dusty House says
It’s a gorgeous makeover, but I’m curious… how did they manage to take out the beam without causing structural issues? I would have assumed the beam was there for a reason? Or perhaps not?
ESBlondie says
I can’t speak for them, but we had a similar beam in our kitchen that we thought was structural (1950’s house), but it was just 2×4’s and drywall. So we were able to remove it with no issues. Maybe the fake beams were trendy back then.
http://adventuresixtwelve.wordpress.com/2011/10/04/then-the-wall-came-down/
Erin-n-Zach says
Yep, it’s exactly as ESBlondie says – they were purely decorative (and in spots, not attached all that well to the ceiling). It made a huge difference to get rid of them!
Lissa says
I have those exact same cabinets in my house. Now I know what they will look like white without the ugly (at least in my opinion) hardware on them. Now to just find the time to paint mine!!
Vicki says
Beautiful – we just redid our kitchen (in fact, the contractors cleaned up their stuff when I was on my way to have our baby!) but seeing you guys work your kitchen and this beautiful kitchen re-do make me want to do it again! (But I don’t want to live without a kitchen again…).
We do have a TINY (if I only I could make those letters tiny) bathroom that needs some serious love. It will have to be a stand in.
Carolyn @ LelieBelle.com says
Wow, this is amazing!
britt@knewlywifed says
Fabulous! Love that beadboard on the breakfast bar!
Victoria C says
That is so inspiring. What a huge difference.
Kathy says
My husband and I are wanting to paint our cabinets and put in black countertops. LOVE these!!
Kathy says
Be sure to follow YHL tutorial on painting cabinets. I followed it religiously and it worked out great!
YoungHouseLove says
Aw thanks Kathy! So glad.
xo,
s
Wom-mom Ethne says
I’ve never been a huge fan of white cupboards. But I have to say the more I see on your site here and Pinterest, the more I’m starting to like them. I’m gonna dog my mom to paint her cupboards white. What was your favorite color of white for cupboards, Sherry?
YoungHouseLove says
I love Benjamin Moore’s Decorators White!
xo,
s
Melody says
Those are the EXACT same cabinets and hardware we have in the kitchen in the house we just bought!!! We just started taking the doors off last night to paint them and I was worried about the raised panel in the middle of the doors looking alright once we painted them white, and this just made me so EXCITED! I literally jumped up and down excited when I saw this! Thanks for featuring this! This made me believe that my kitchen can look beautiful with these ugly cabinets! :-)
Trisha says
White cabinets have always been my love. The place looks awesome.
Erin says
I love seeing budget makeovers and I am constantly amazed at what a huge different paint can make! So bright and beautiful.
Lindsey says
Does anyone else find themselves scrolling up and down, over and over, not believing this is the same room? I do this with all the before and afters!
Molly K says
GORGEOUS!!! That color is very similar to my dining room and I’m a huge sucker for white cabinets!
jbhat says
I’m going to say what Sherry said the other day, in response to my own friend’s kitchen: Beyond gorgeous!
jbhat
Barbara says
Great job! You guys are so talented!