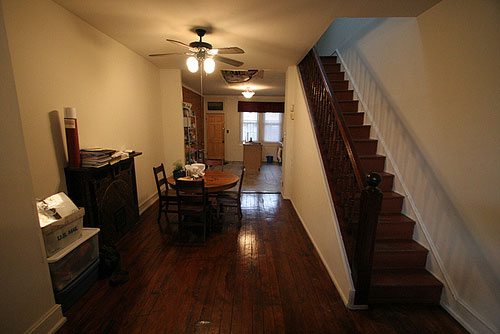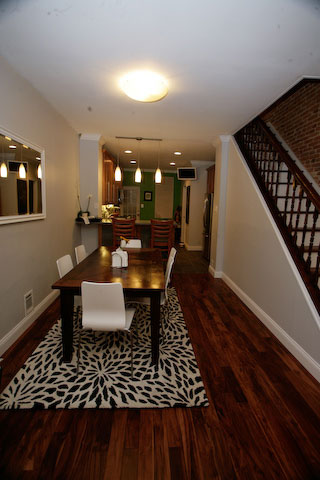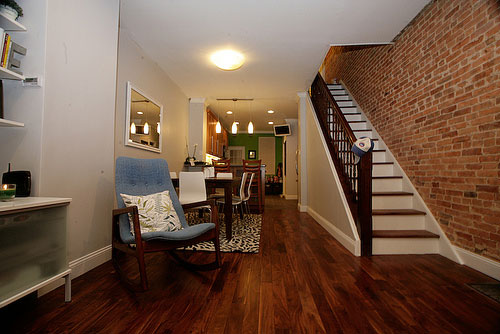Leigh and her man did some pretty amazing work as they rehabbed their Baltimore rowhouse from the ground up. Here’s her letter:
I’m a frequent reader of your blog, and I wanted to share part of our before/after transformation in our Baltimore rowhouse. Over a year ago we started renovations on our house after paying a contractor way too much to redo our kitchen. After that we tackled (almost) everything else ourselves. We have yet to take pictures of the whole house, but here’s the main living area’s transformation. Everything from the recessed lighting to the wood floors, framing, drywall, and even the exposing of the brick we did ourselves. I can definitely say I don’t want to have to live through a renovation like that ever again, but I am immensely proud of the hard work my boyfriend and I did. We also learned a lot of valuable skills – I, for one, never thought I would be able to install wood floors! – Leigh



How amazing is that? And you gotta love that Leigh and her boyfriend took matters into their own hands and learned a slew of new home improvement skills (love that exposed brick along the stairs). Thanks so much for the pictures Leigh! Click here to see more of her fabulous rowhouse makeover. And if anyone else out there has some amazing before and after photos- share the love!

Leigh says
What a pleasant surprise this morning (at work of course :) ) to check one of my fave blogs and see our house! Thanks for the shout out, and this reminds me to throw together the before / after shots from the rest of the house!
Dawn Marie Hefron says
Congrats to them on a fantastic job. They decorate as well as they renovate. I would move right in.
Samantha says
love that home, very quaint details :) i have been thinking about getting that rug from potterybarn – it’s so pretty!
Denise T. says
All the hard work and dust it took to expose that brick wall produced a beautiful result. Thanks for the link to your blog. It’s another fascinating renovation journal – just like YHL. I’m inspired more than ever to blog the improvements we’re going to make to our old farmhouse.
Leigh says
Samantha – we actually got the rug from rugsusa.com. It was on clearance and they had a coupon and free shipping – can’t beat that! It ended up being $120 or something for a wool 5×8 rug!
Tiffany says
wow. i LOVE that. awesome work. the exposed brick really makes the room!
ARB says
gorgeous work! i love the blue rocker…where did you find it?
arb
mallory says
I’m a sucker for exposed brick!
Missy says
That’s fantastic! I’ll have to send some before and afters our our place (when we finally get done).
I love this site!
jbhat says
I appreciate the sweat and hard work involved, but I mostly can’t stop staring at that dining area, and the rug in particular. Good choice! Do show us more please, when you can.
Sam & Jacci says
Oooh, I am loving that rocking chair! :) What a great place.
Jill says
Fantastic job……………..love everything about it, especially that they are DIY’ing it! Gorgeous floors and the end result is stunning……………..I am off to check out their blog.
Thanks for sharing. I just love a great B&A, but then who doesn’t?
Corey says
Thanks for posting the before/after pictures John and Sherry. For some other before (or rather midway through) and after pics, thick out the upstairs bathroom.
Sincerely,
Leigh’s Man
P.S. The blue rocking chair was an ebay find. If you have any other questions about any materials used, ask away. :-)
Rowan says
i love the exposed brick!
in the March issue of “This Old House” there is an article about creating space in small areas. there is a similar staircase which has had the area beneath it converted into an awesome bookcase rather than being dead space. there is a pic of it on the cover. it opens up the room even more.
G&D says
So gorgeous! Love that dark wood–and that exposed brick. Beautiful!
Corey says
Rowan – Very cool tips of increasing storage. Unfortunately the stairs to the basement are right below these stairs, so there isn’t much room for shelves.
Erica says
I love this! I love the exposed brick wall. I wish I could have uncovered a brick wall in my own home:)
megan says
Those floors are so yummy! Thanks for sharing!