We were feeling a little less than pumped about how unfinished our “new,” tile-ready walls were looking…
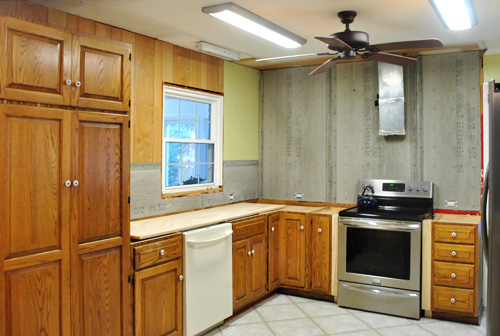
… mostly because we found ourselves staring at that mismatched unpainted paneling (shudder) and those ugly unpainted/stained/gross parts of the ceiling that were exposed when we removed the upper cabinets.
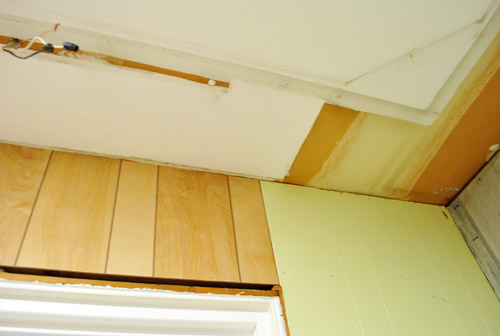
So what’d we do? Why we got a-paintin’ of course!
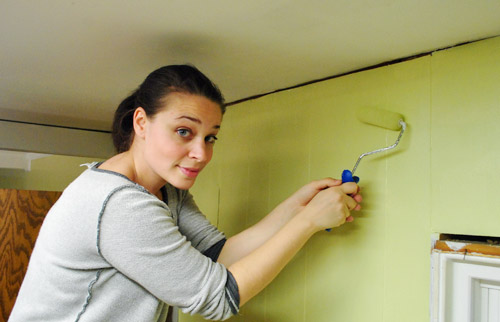
The paneling took two coats of primer and two coats of paint (just to be safe). And the ceiling took… well, more coats of primer and paint than I care to share (I lost count, actually – maybe five or six?). Since some of it was totally unpainted and other areas were stained, we just wanted to be extra sure it looked seamless with the rest of the ceiling when we were done. Thankfully, after lots o’ coats of Kilz CleanStart primer (it’s no-VOC) and the ceiling paint that the previous owners left us in the basement… it all matched in the end. Can I get a whew?
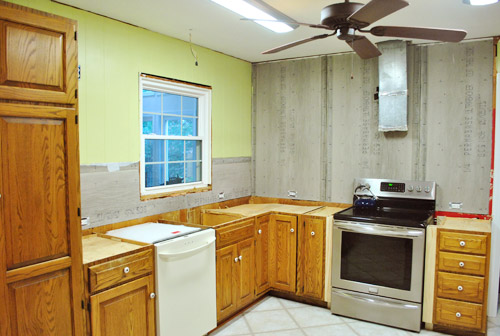
The effect was much improved kinda-sorta improved. I mean it’s still a very raw space. But once we get the new counters installed (we hope to share photos of that shebang tomorrow!), get molding back around the window, add some backsplash tile, redo the lighting, paint those cabinets, and lay our cork floors, things should look a lot more polished. So we’re happy to be inching ever so slowly towards the finish line.
The last thing we had to do before the whole counter installation was add those darn support brackets that we mentioned back in this pre-Thanksgiving post. Basically we learned from the counter template guy that any overhang over 10″ needed some support (our peninsula will have a 12″ overhang on two sides). We could’ve paid $300 to have the Corian reinforced, but the guy also mentioned a cheaper DIY option. It’s like he knew us.
So we bought six 10″ steel brackets in the hardware aisle at Lowe’s and Sherry did her favorite thing (enter spray paint, stage right). At $6 a piece it came to $36, which isn’t free, but sure beats 300 big ones.
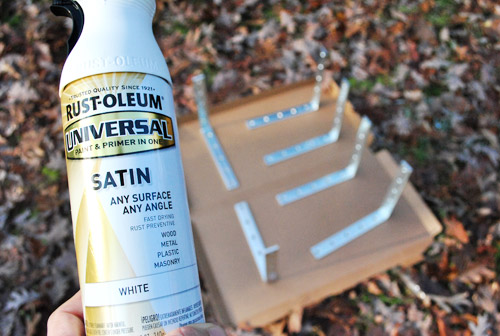
Once they were dry I brought them in, along with some scrap pieces of wood that I cut into 12″ sections. The template guy said we shouldn’t just screw the (heavy) brackets into the cabinets alone, but instead should put some wood inside the cabinet to help them hold nice and strong by drilling into that thicker wood surface hidden behind the cabinet.
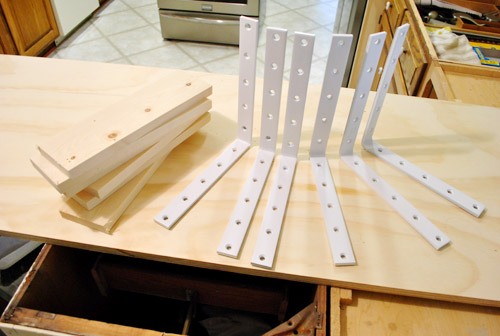
So after measuring and marking my cabinets to make sure the brackets would be evenly spaced, I loosely hammered my scrap wood in place on the other side of the cabinet (if this isn’t making sense now, it will by the end of the post… hopefully).
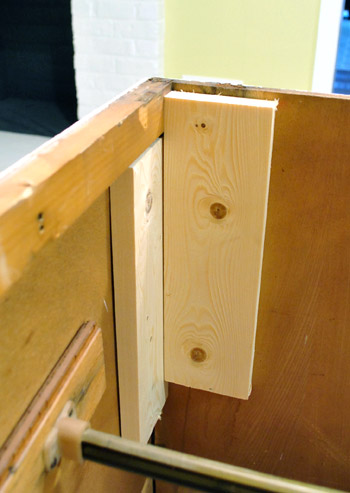
To screw them in, I used another scrap piece of wood to act as my temporary counter so I was sure to place them at the right height (to be sure they would carry the load of the overhang without being too high or too low). Then I secured the bracket with three screws.
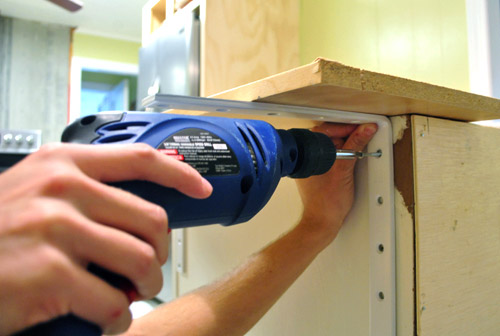
Here’s how it was looking after I secured the first three brackets in place. Of course, once the counters arrive we’ll also screw them into the Corian from below (Corian has wood reinforcement stuff to screw into underneath it whenever it’s manufactured for an overhang).
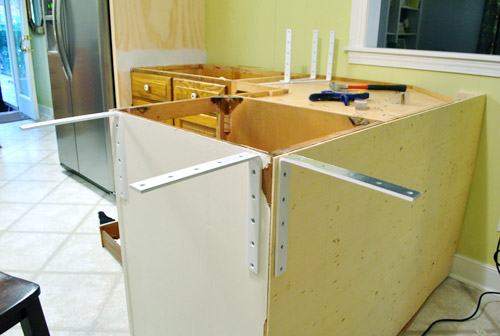
And although once the counters are installed and the cabinets are all painted white the brackets will barely be visible, we’re still thinking that we’ll add some shaker-style panels to dress up the back (and side?) of the peninsula. That way those will add some detailing and also allow us to completely hide the brackets behind some panel trim (by routing out the back of it and laying it over the brackets to conceal them). Hopefully it’ll be a fun challenge. I’ll keep you posted on that when we get to that step.
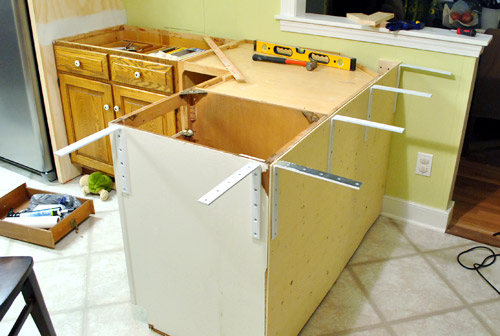
So here’s the kitchen in its counter-ready state. Oh, perhaps you’ll notice that we also primed a stripe of the refrigerator surround right where it meets the counter:
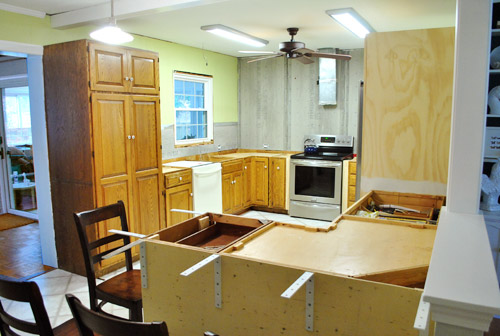
We didn’t want to prime and paint the cabinets before our impending counter installation (when our granite counters got installed in our first house, the white cabinets required lots of touch ups due to tons of scraping and shoving to get the heavy, tight fitting counters in place). So we’d rather just cover the counters and paint stuff afterward. But we thought that little stripe of primer applied beforehand would make it easier to paint right up to the edge of the counters without leaving a sliver of wood peeking through (now if there’s a tiny gap between the paint and the counters, it’ll be white and not brown, so it should blend right in).
It’s looking somewhat like a kitchen, right? Oh but of course ignore the wood chairs (they’re not counter height or the right color so they’re just place-holders for now).
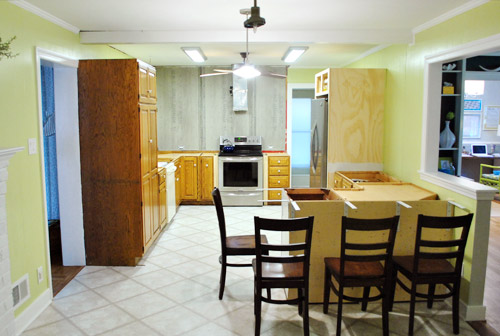
In keeping-it-real news, the kitchen is actually looking more like this:
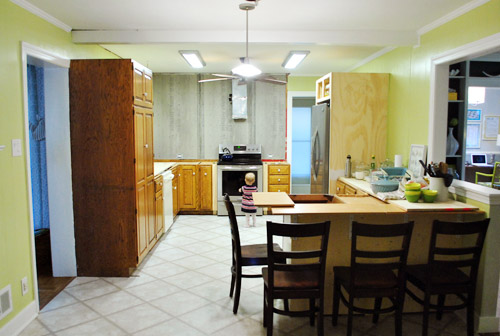
Of course, as parents when we saw those exposed brackets our “Toddler Impalement Device!” alarms went off, but thanks to some leftover cabinet shelves, we fashioned a dummy counter to make the edges more visible to Clara (and her sometimes clumsy parents). Having the chairs there certainly helps too.
Maybe we should just cancel our Corian order and learn to love these?
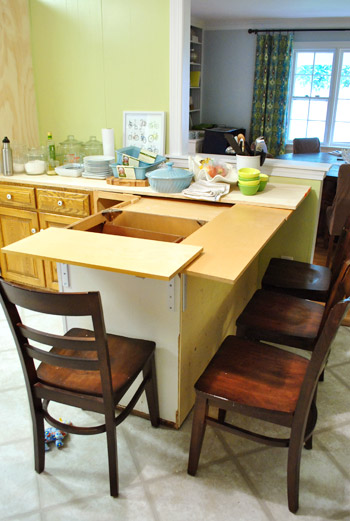
Yeah, or not. So excited that our next update for you guys should be INSTALLED COUNTERS. Hopefully tomorrow morning. Woot!
Oh how joyfully we’ll use the sink (my have we missed it!). Merry Countermas to us! We actually have a working fridge, stove, and dishwasher so we’re still able to cook at home (thank goodness) but washing the not-dishwasher-safe-stuff in the bathroom sink/tub is annoying. Is there anything you guys are anxiously awaiting? Have you done any ceiling priming & painting lately? Did you lose count of the coats. Oh man, it feels good to be done, doesn’t it?
Psst- We’ve listed our old granite counters on craigslist for anyone who is interested. You can find more info on them here.

Janae says
Everything is looking awesome so far guys!! Can’t wait to see how the Corian looks!! I actually might be interested in those Craigslist counters – came at the perfect time…was JUST mentioning how we need to replace our counters. I’m gonna check them out a bit more and let y’all know (well, as long as someone else doesn’t beat me to it!!) :o)
YoungHouseLove says
Wahoo! Feel free to shoot us an email!
xo,
s
Firesparx says
Looking Good! We used beadboard on the back of our island and I love the look with my shaker-style doors. I’m glad you didn’t go with decorative brackets like we did, I find them annoying because our knees hit them. It’s one of those things we didn’t think of at the time (good thing they look nice!)
YoungHouseLove says
Ooh beadboard sounds really nice too! Especially with shaker style doors!
xo,
s
Rebecca says
Can’t wait to see the new countertops! After almost 4 months with no sink or counter ours is getting installed tomorrow so I’m totally feeling your excitement.
Sue says
Are you guys switching to just once daily posts for some days (other than Fridays)? I noticed that you just posted once last Tuesday or Wednesday?
YoungHouseLove says
We’ve actually been posting 8 times a week for the last 6 months or so, which usually factors out to two posts on Monday, Tuesday, and Thursday and one on Wednesday and Friday. Of course we also post once a week over on BabyCenter and 2-3 times on younghouselife.com. Hope it helps!
xo,
s
katie says
I think that you’ve turned the corner on looks worse before it looks better. I can really start to imagine the changes coming, and I’m so excited to see the counters tomorrow.
kaylan says
i’ll say it again – i’ve never been so excited for someone else’s home reno (except maybe Ana White and the Momplex, have you checked that out?). i cannot wait to see the counters installed… and to think, if you’re going to post it tomorrow it’s happening right now!!! stop moderating comments and go watch!!!
YoungHouseLove says
Yes, I love those blogs! So excited to follow their progress too.
xo,
s
Steph L says
YAY!!! Can’t wait to see the counters!! I’m living vicariously through your kitchen reno and dreaming of my own…one day… :)
Shannon @ Bungalow960 says
“Toddler impalement”. So funny. I love how you guys carry a sense of humor throughout your projects. My boyfriend and I mostly just try not to kill each other during projects.
Stephanie says
Seriously! I would like a blog about how often they disagree while doing DIY projects! I always want to choke my fiance.
YoungHouseLove says
Haha- we definitely have our share of differences and stressful moments. I promise we’re human! But we do try to remind ourselves that we’re both working towards the same thing so it’s usually the situation that we’re frustrated at – not each other!
xo,
s
alison says
I check almost every day to see what stage of the kitchen update you are at, it’s so exciting! I’m updating our kitchen also, and I just finished painting our cabinets. I wanted to recommend a product to you that I think works extremely well, it’s made by Insl-x and it’s called Cabinet Coat. It’s specifically for professional painters to re-paint cabinets. I’ve used both Ben Moore and this on cabinets, and I can say that this stuff is very self-leveling (smooth like butter) and looks better than ‘wall paint’. http://www.insl-x.com/viewProd.asp?prodID=180 Just wanted to pass this along! VERY happy with the results!
YoungHouseLove says
Thanks so much for the tip! We’ll have to check it out!
xo,
s
Julie says
I think you’ve addressed this before, but what’s with turning your clothes inside out to paint? I’m assuming you have “paint clothes” since you do so much, isn’t it ok if they get paint on them? I feel like I’m missing something!
YoungHouseLove says
Alas, I’m so strange that I usually paint in my pajamas (just by turning them inside out) so they can still be worn as not-gross-painted-pjs when they’re right side in. I stretched out a lot of my old favorite painting clothes when I was growing Clara. So now I have a favorite sweater and pair of sweatpants that I just turn inside out.
xo,
s
Emily says
Can you address the edge of the pantry where it appears to be flush with the doorway to the living room/covering the molding around the door? Is that a permanent situation? Just curious!
YoungHouseLove says
We’re hoping to make that look better when we add some trim/paint, so we’ll keep you posted as we go with those details!
xo,
s
Riva says
I totally missed the last sentence of this post where you linked to your Craigslist ad for the counters, and I was so baffled as to how you could have so many stalkerish readers who were constantly scouting Craigslist for your possessions. I was going to say that you have some really passionate fans, but then I re-read the post and found the link so things are not quite as I initially perceived. Whew!
YoungHouseLove says
Haha – yes, we try to link to that stuff for any locals who are interested!
xo,
s
Hailey says
Our kitchen is currently in our living room. We are having all new floors being put in and they decided a better place for the fridge and stove (and washer and dryer) would be the living room.
Your kitchen is looking better and better! I can’t wait to see your painted cabinets, we’re thinking of doing the same!
Liz says
The first thing I thought when I saw those brackets was, oh man, I’d have impaled myself before the first hour was up! I’m glad you guys thought to put something over them…I’d probably still run into it anyway!
Jessica says
I am getting ready to paint our bedroom after Christmas, including the ceiling…it’s PURPLE! Any tips for painting over a puple ceiling??
YoungHouseLove says
Primer! Then you should be good to go!
xo,
s
Sara says
Yay for counters!!!!
My husband and I recently installed Home Depot’s Allure flooring in our “man cave” kitchen. And, as soon as the bathroom floor is patched up, we’ll be putting Allure flooring in there too! I’m very excited for both us!!! I’m hoping to move the “man” stuff, aka all media related items to the man cave so we can use our fireplace in our formal living room.
Christa says
Just curious why you decided to wait to paint the cabinets until after the new countertops are installed? Wouldn’t it be easier to do it now while the kitchen is already in demo-mode?
YoungHouseLove says
We mentioned that in the post but we basically learned from our first kitchen that when the counters go in they scrape things like the cabinets (which then need to be touched up). So we’d rather wait and just cover the counters and prime/paint the cabs in one fell-swoop once the counters are in (so there won’t be any scratching or scraping!).
xo,
s
Emily E says
It’s looking so great! We are in the middle of remodeling our (only) bathroom. I’m still trying to tile the corners of the shower, which is proving to be incredibly difficult considering the walls are definitely not square. I hope your counter install goes well!
Stefanie W. says
Maybe I am the only one, but those dining chairs at the bar are driving me bonkers! Honestly, it’s probably more because I am obsessed with the acrylic barstools I saw on your site somewhere that I think would be amazing at that counter…but still, the chairs…
I have nowhere to speak, I gave up on our kitchen after we finally put up hardware and taped (yes, taped!) the split in our tile. :-(
YoungHouseLove says
Hah- they’re gone now! We sold the table and chairs so now the peninsula is bare but we’re desperate to find the perfect stools! Will keep you posted!
xo,
s
JS says
Yay for counters! It’s really starting to come together, I can’t wait to see the peninsula.
John – I am buying paneling. :( You guys are not alone. My hubby and I decided to do half wall paneling in our mudroom. We have a black labrador that decided to chew/scratch a hole in the drywall. We were less than thrilled. Even though he seems to have outgrown this, the thought of having to patch drywall, should his boredom strike again, makes us cringe.
We’re re-doing the entire mudroom anyway, so it’s just another step. Not looking forward to the judgmental gazes at Home Depot… ;)
YoungHouseLove says
Haha, good luck! I just tried to keep my head down and get out of there fast!
-John
melissam says
I’m anxiously awaiting my first doctor’s appt since I found out I was pregnant!
YoungHouseLove says
Wahoo! Congrats!
xo,
s
Kate says
O. My. Goodness. I LOVE the color you picked for the walls. It instantly just makes the whole kitchen look awesome… missing countertops & all! :)
YoungHouseLove says
Aw thanks Kate! It’s Sesame by Benjamin Moore. We love that it changes from light avocado green to golden yellow throughout the day. It’s modern but still warm!
xo,
s
Jill says
I might have missed this, but is there a reason why you wouldn’t paint the cabinets before installing the countertops?
YoungHouseLove says
We mentioned it in the post, but when our counters got installed in our first house they scratched up our white cabinets a bunch (which then had to be touched up) so we’d rather wait for counters to go in and then just cover them and prime/paint without worrying about the scratching!
xo,
s
katie says
Can’t wait to see those counters!!
Sarah says
So, I have to ask…have you been looking at chairs for the peninsula yet? Any particular style or color?
YoungHouseLove says
We’d love to get clear acrylic ones with a back (since we need those for functional reasons with kiddos and booster seats) but it’s hard to find four that are within our budget. Might go with some cool industrial metal ones that visually look nice and light (and tie into our stainless appliances). We’ll keep you posted for sure!
xo,
s
Samantha says
Ohmygosh. I havent even read the post yet, because when I saw that first picture of Sherry I had to comment. She looks identical to Clara in that picture!
YoungHouseLove says
Haha- you’re the second one to say that! Too funny.
xo,
s
Rad Designing says
Oh can’t wait to see them! Definitely glad you guys covered the brackets and put the chairs in front of them… ‘Baby impalement device” definitely rang in my head too!
Ok, heres one thing that i think your site needs… its SO great how often you guys reply to readers comments… but with the amount of times I comment, i have no idea if you respond to something i say! So maybe have a button or something so that we are notified if you leave a comment. Just a suggestion :)
YoungHouseLove says
We wish we could add that! We have tried and it keeps crashing our site! We’ll keep working on it though!
xo,
s
Rad Designing says
Ha! See i came back to see if you commented… which of course you did :), but i had to go through all three pages to even find where my comment was!
Well if it crashes the site, thats understandable and just no good!
jawsie says
i’m anxiously awaiting a glimpse of your xmas tree! All of those fun new ornaments you made for the pinterest challenge must look great. when will be get to see?
YoungHouseLove says
We don’t have our big tree up yet (ack – it’s on the “hopefully today to-do list” though!) but we did get a tabletop tree that we can’t wait to share! Maybe on Thursday morning since we’ll be spilling the countertop beans tomorrow?!
xo,
s
m @ random musings says
Is there a reason that you chose metal brackets? Just wondering if chunky wood ones would do the trick (for a more country look than you guys normally go for) thx!
YoungHouseLove says
They would also work but we worried that we’d hit our knees on them all the time (we talked to some friends and relatives and the resounding preference was for invisible metal ones over knee-knocking wood ones!
xo,
s
Kelly D. says
Congratulations! Things are really moving along and looking great – much brighter and more open than before!
I’m curious about the whole floors-before-or-after-cabinets question that I apologize for possibly missing in discussion somewhere along in your kitchen posts (curious because we’re slooowly redoing our kitchen as well)…
Since your new cork floors will go in after cabinets and countertops are in, did you have to somehow shim up your cabinets to ensure clearance for slide-out appliances like the dishwasher that will go over the new floor but under the countertop? If you decided you didn’t need to shim, did you just decide by using simple measurements of new floor plus underlay to gauge clearance needs? Or was there another calculation to reliably estimate final installed height of new floor and take into account any slope? Or are you uninstalling old floor in center of work area and under appliances, stopping at the base cabinet toekick, and then installing new floor only where old floor was ripped out?
Does this question even make any sense? (I tend to overthink things in our projects:-) Thanks for any additional comments/clarification on this!
We’ve been debating how to approach the floor redo in our kitchen (which sadly has a couple of layers of old floor stacked on top of each other and topped with a layer of very unattractive but solidly installed tile than runs wall to wall including under cabinets). We would have liked to use a floating bamboo or cork floor over it, but I’m pretty sure our dishwasher won’t sit on new floor and fit under the countertop unless we demo out all the old floor layers. I know it’s the proper thing to do to remove the old floor(s), but with an old house and prospects of asbestos tile and other remodeling wonders (not to mention a million other projects begging for our time), I’d rather spend time on other things besides additional messy and time-consuming demo if we can reasonably avoid it.
Thanks for all your posts and advice!
YoungHouseLove says
Yes to this: “If you decided you didn’t need to shim, did you just decide by using simple measurements of new floor plus underlay to gauge clearance needs?”
According to our calculations, we should be able to add flooring and underlayment beneath the fridge, stove, and dishwasher without worrying about things not being able to slide back in. And that way they’ll all be on the same plane (so we can slide the dishwasher out to be serviced later, for example). Hope it helps! We have asbestos under our flooring too so we’re avoiding ripping it up and happily floating things over it!
xo,
s
Heidi P. says
Yay!!
I’m glad you came up w/ an stunt double counter for the island :). That first picture of the brackets on made me think “Danger!!”
And I have to second that shake-my-angry-fist-at-you-for-still-being-able-to-spray-paint comment. :) (Although, I’m still trying it, even though temps are waaay lower than optimal spray paint temps.)
Donita says
I can see the finished kitchen, in my mind!! You two are awesome!!! The kitchen is looking great. So excited for tomorrow’s post. :-)
Patti says
happy happy joy joy! why do i get so excited at YOUR kitchen renovation? we’re all so weird.
YoungHouseLove says
Haha- I love it!
xo,
s
Gabbi says
soooooo jealous of your ottoman…that is exactly what i have been searching for for months! everything looks so great!
Kristin says
I am certain you did the same happy dance I did after touching up my kitchen ceiling after our renovation and realizing that the paint blended, and I would not have to paint the whole thing. Yes, you most certainly can get a whew!
mp says
In my first house, the previous owner had sponge-painted a really dark blue under the chair rail in the great room, which I replaced with multi-colored striped wallpaper. My very experienced painter needed FIVE coats of Kilz to cover that mess, said he’d never seen anything so hard to eradicate.
YoungHouseLove says
Wow- that sounds serious!
xo,
s
Keisha says
Just a question– not a criticism– but is it possible to screw the stems (part that sticks straight down) of the brackets on the inside of the cabinets, so that they’re not visible on the exterior of the cabinet? It might require you to cut small notches into the top of the counter cabinets so that the brackets would lie flussh, but then I don’t think you’d be able to see the bottom parts of the brackets after the counters are in? Or maybe you like them or have a plan for covering them? Just an idea…
YoungHouseLove says
We mentioned that we’re going to add some trim over them, so they’ll be invisible after we do that! Hope it helps!
xo,
s
Gabbi says
I know the brand of counter that we got is not the same as the one you guys are getting, but we are SO FREAKIN’ HAPPY about our new, white, solid surface counters that were installed yesterday! Check out the preview! :) I can’t wait until you guys get yours!
http://retroranchrenovation.blogspot.com/2011/12/countertop-preview.html
YoungHouseLove says
Wow- they look awesome!!! Love the blue in the cabinets too- wow!
xo,
s
Kelly says
When we redid our lower level, we took down fake wood beams and then had to prime and paint the ceiling… at least 5 coats total. Uggh. Luckily, my dad was over, and after seeing my husband and I floundering at painting the ceiling, he took over! (I’m pretty sure it was only because we were painful to watch – my husband is not handy – at all!) Now the paint is sinking into the ceiling where we scraped off the paint and needs to be puttied and painted again. We may never get to it!
YoungHouseLove says
Aw man, sending you lots of luck!
xo,
s
katherine says
Are you guys ever worried about security issues when you post Craigslist links? I don’t know if this is far-fetched or not, but a reader could theoretically come to your house to buy the item for sale and then disclose your address. Do you take precautions against that?
YoungHouseLove says
Nah, we have a great alarm system, a barky dog, and awesome neighbors. So we figure if someone wants to take elaborate measures to find our address they’d still have a pretty hard time getting in! We like to remind ourselves that there are tons of people with more wealth/stuff to take, so we’re not exactly high rolling targets (we store most of our valuables in a safe deposit box not at our house anyway). Haha.
xo,
s
AngelaB says
Hey Guys,
I was just wondering why you haven’t put in your new dishwasher? Does that need to be done before the new countertops are installed?
YoungHouseLove says
We want the new floor to under under it (and the fridge and the stove, which we’ll slide out before laying it) so we’re waiting to do the floors so we only have to install it once!
xo,
s
Amanda says
It’s looking good! I can’t believe how quickly it’s all coming together – can’t wait to see it with the countertops in place!
Karen says
I was wondering if you would leave the chairs blocking the support brackets. When I saw them I totally thought “I’d walk into them every time.”
Tammy says
I have to say you guys make this look a lot easier and like a lot more fun than my recent experience! It’s so not fun to have your kitchen torn up.
Very exciting about the countertops- I can’t wait to see. I’ll admit you guys are my favorite blog and I always look for your posts first. AND unbeknownst to you- you helped me decide on penny rounds for my backsplash! I love it, and while I am totally jealous because your kitchen is probably 4 times the size of mine, I can’t wait to see everything finished.
Milly says
I absolutely love the fact that you guys document every single aspect of your transformation! I have used your step by step process to learn how to paint stripes on the walls, spray paint the heck out of my thrift store finds and sand furniture like a pro (you guys):-) Thanks for helping me make my home pretty!
Katey B says
So, I’m watching the movie ‘Fair Game’ last night and the only thing I could focus on was that the lead actors had the YoungHouseLove cabinets and eyeball knobs! Apparently the movie must have lacked on my captivating scale. 2+ years of reading your blog and this is what I have for my first post?! Can’t wait to see the pics tomorrow!
YoungHouseLove says
Haha, I love it. Hilarious. And is it weird that it makes me want to see that movie now?
xo,
s
Lauren L says
We have paint peeling off of the kitchen ceiling from a roof leak a couple of months ago (the roof has since been replaced). When we repaint, will we need to do a million coats to make it flush? It sounds pretty similar to what you guys just had to do.
YoungHouseLove says
Hmm, I would sand the paint first to get it smooth (assuming you’re not in an old house with lead paint, in which case I’d recommend a lead test kit from Home Depot first). Once it’s smooth it should only take a few coats of primer and paint. Good luck!
xo,
s
Criss says
Wait – You guys have a BASEMENT?! Did I miss that on the floor plan somewhere???
YoungHouseLove says
Haha- check out the House Tour tab for that info. It’s just one unfinished room full of tools and shelves!
xo,
s
Andrea Ying says
All creepiness aside, I love you guys. You make my mouth drop (in my mind) almost every time. Seriously amazing kitchen makeover so far. Can’t wait for the “after!”
Lynn @ SafeBeauty says
Along with waiting for your counters update I am awaiting the arrival of my new Le Pan tablet. It’s a beaut and projected ETA is Thursday. The suspense is killing me. On all fronts!
My best, Lynn
*I couldn’t figure out if your “how you doin” reference was to Joey or Wendy Williams…hmm…considering they are both NY based references, I guess this could go either way. I miss NY in the fall/winter…sniffles…snort
YoungHouseLove says
Haha- I was more thinking Betheny Frankel (also a NY gal), but they all work!
xo,
s