We were feeling a little less than pumped about how unfinished our “new,” tile-ready walls were looking…
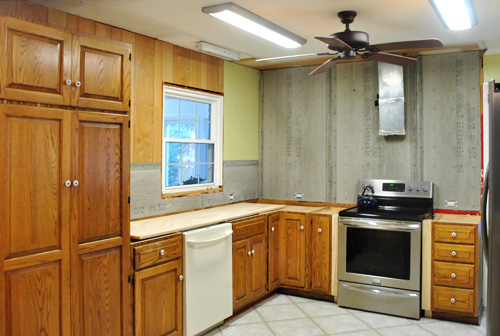
… mostly because we found ourselves staring at that mismatched unpainted paneling (shudder) and those ugly unpainted/stained/gross parts of the ceiling that were exposed when we removed the upper cabinets.
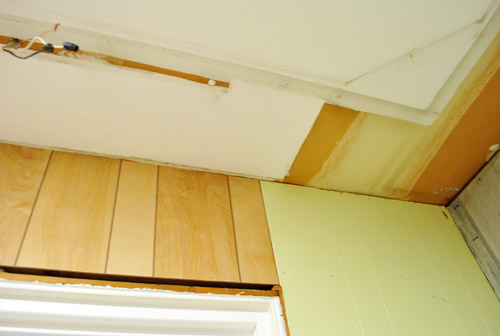
So what’d we do? Why we got a-paintin’ of course!
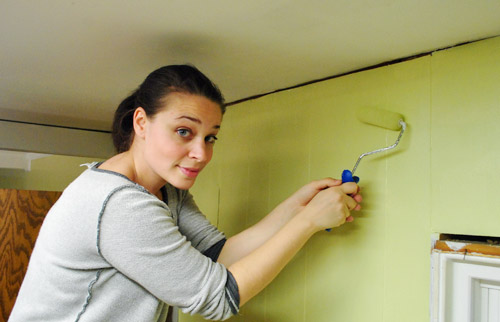
The paneling took two coats of primer and two coats of paint (just to be safe). And the ceiling took… well, more coats of primer and paint than I care to share (I lost count, actually – maybe five or six?). Since some of it was totally unpainted and other areas were stained, we just wanted to be extra sure it looked seamless with the rest of the ceiling when we were done. Thankfully, after lots o’ coats of Kilz CleanStart primer (it’s no-VOC) and the ceiling paint that the previous owners left us in the basement… it all matched in the end. Can I get a whew?
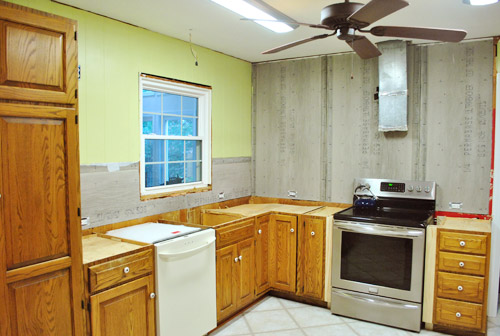
The effect was much improved kinda-sorta improved. I mean it’s still a very raw space. But once we get the new counters installed (we hope to share photos of that shebang tomorrow!), get molding back around the window, add some backsplash tile, redo the lighting, paint those cabinets, and lay our cork floors, things should look a lot more polished. So we’re happy to be inching ever so slowly towards the finish line.
The last thing we had to do before the whole counter installation was add those darn support brackets that we mentioned back in this pre-Thanksgiving post. Basically we learned from the counter template guy that any overhang over 10″ needed some support (our peninsula will have a 12″ overhang on two sides). We could’ve paid $300 to have the Corian reinforced, but the guy also mentioned a cheaper DIY option. It’s like he knew us.
So we bought six 10″ steel brackets in the hardware aisle at Lowe’s and Sherry did her favorite thing (enter spray paint, stage right). At $6 a piece it came to $36, which isn’t free, but sure beats 300 big ones.
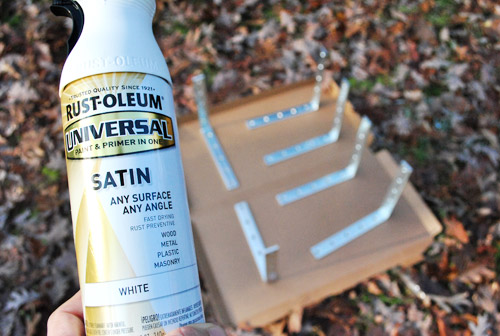
Once they were dry I brought them in, along with some scrap pieces of wood that I cut into 12″ sections. The template guy said we shouldn’t just screw the (heavy) brackets into the cabinets alone, but instead should put some wood inside the cabinet to help them hold nice and strong by drilling into that thicker wood surface hidden behind the cabinet.
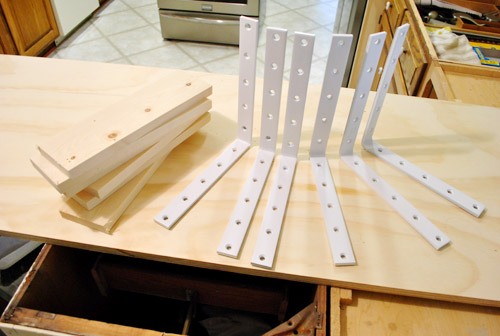
So after measuring and marking my cabinets to make sure the brackets would be evenly spaced, I loosely hammered my scrap wood in place on the other side of the cabinet (if this isn’t making sense now, it will by the end of the post… hopefully).
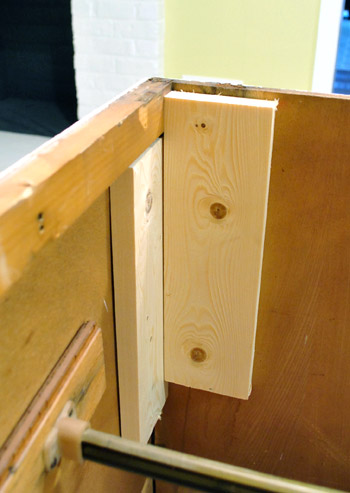
To screw them in, I used another scrap piece of wood to act as my temporary counter so I was sure to place them at the right height (to be sure they would carry the load of the overhang without being too high or too low). Then I secured the bracket with three screws.
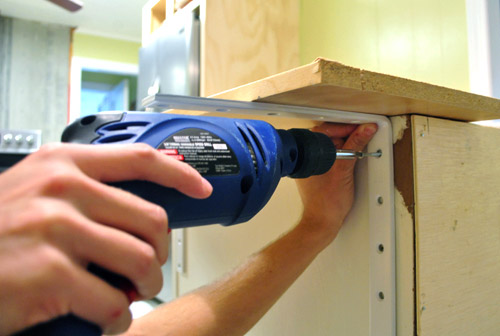
Here’s how it was looking after I secured the first three brackets in place. Of course, once the counters arrive we’ll also screw them into the Corian from below (Corian has wood reinforcement stuff to screw into underneath it whenever it’s manufactured for an overhang).
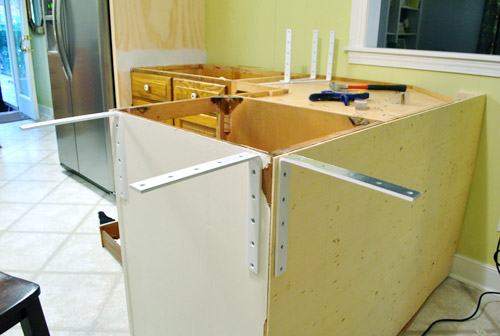
And although once the counters are installed and the cabinets are all painted white the brackets will barely be visible, we’re still thinking that we’ll add some shaker-style panels to dress up the back (and side?) of the peninsula. That way those will add some detailing and also allow us to completely hide the brackets behind some panel trim (by routing out the back of it and laying it over the brackets to conceal them). Hopefully it’ll be a fun challenge. I’ll keep you posted on that when we get to that step.
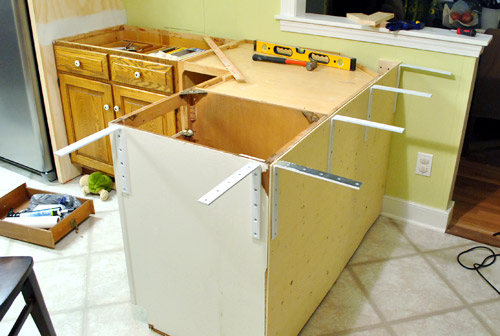
So here’s the kitchen in its counter-ready state. Oh, perhaps you’ll notice that we also primed a stripe of the refrigerator surround right where it meets the counter:
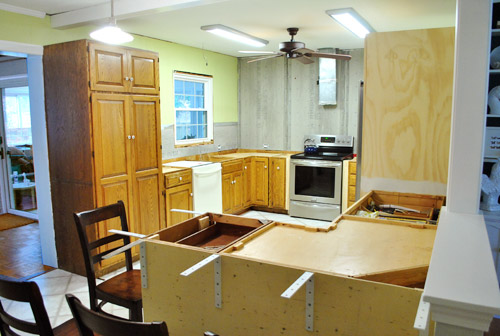
We didn’t want to prime and paint the cabinets before our impending counter installation (when our granite counters got installed in our first house, the white cabinets required lots of touch ups due to tons of scraping and shoving to get the heavy, tight fitting counters in place). So we’d rather just cover the counters and paint stuff afterward. But we thought that little stripe of primer applied beforehand would make it easier to paint right up to the edge of the counters without leaving a sliver of wood peeking through (now if there’s a tiny gap between the paint and the counters, it’ll be white and not brown, so it should blend right in).
It’s looking somewhat like a kitchen, right? Oh but of course ignore the wood chairs (they’re not counter height or the right color so they’re just place-holders for now).
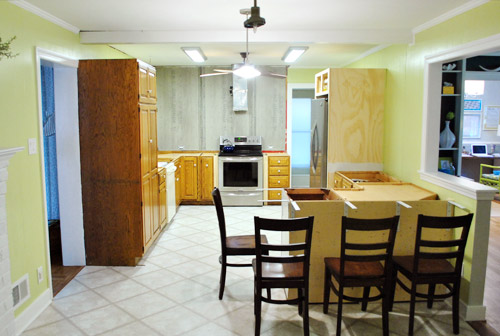
In keeping-it-real news, the kitchen is actually looking more like this:
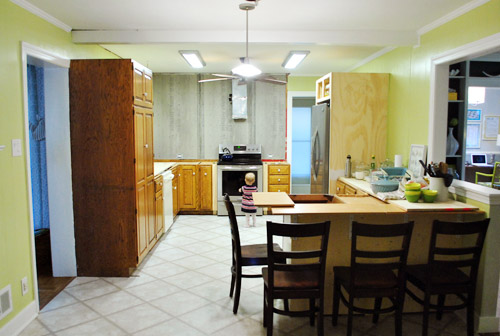
Of course, as parents when we saw those exposed brackets our “Toddler Impalement Device!” alarms went off, but thanks to some leftover cabinet shelves, we fashioned a dummy counter to make the edges more visible to Clara (and her sometimes clumsy parents). Having the chairs there certainly helps too.
Maybe we should just cancel our Corian order and learn to love these?
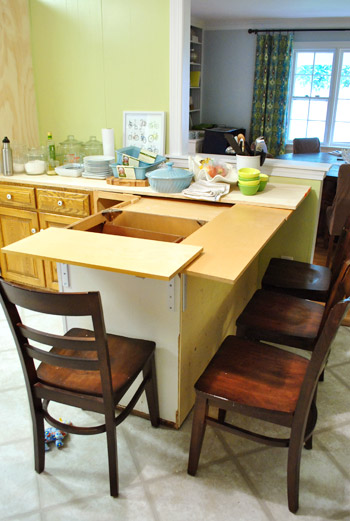
Yeah, or not. So excited that our next update for you guys should be INSTALLED COUNTERS. Hopefully tomorrow morning. Woot!
Oh how joyfully we’ll use the sink (my have we missed it!). Merry Countermas to us! We actually have a working fridge, stove, and dishwasher so we’re still able to cook at home (thank goodness) but washing the not-dishwasher-safe-stuff in the bathroom sink/tub is annoying. Is there anything you guys are anxiously awaiting? Have you done any ceiling priming & painting lately? Did you lose count of the coats. Oh man, it feels good to be done, doesn’t it?
Psst- We’ve listed our old granite counters on craigslist for anyone who is interested. You can find more info on them here.

Ashley@AttemptsAtDomestication says
Ahhhh!! I cant wait to see the counters in place! I can kind of picture things but once the counters are in and you have a seamless type surface I think it’ll all click for sure! I’m excited to open certain Christmas presents (that I helped pick out) to start a gallery wall in our dining room area!
Megan says
I was anxiously awaiting my camera, which arrived yesterday! Nikon d3100. WooWoo! Now I gotta learn how to use this thing. Even in auto it takes awesome pictures, which is promising. I want to take pictures of EVERYTHING! It was a big splurge, but we scored a deal and it is my Christmas present and birthday present (January Birthday) from anyone and everyone who was willing to contribute. With two kids and a blog it was worth every penny. Can’t wait to see your counter tops. I will live vicariously through you for now.
YoungHouseLove says
Aw congrats on the new camera! We have the D3000 and love it!
xo,
s
Laura @ My Pink Thumb says
Omg I am so excited to see what it will look like with the new counter tops!!! :) With every kitchen post you guys make, I am getting more and more pumped to start a makeover in my own!
Randa says
Very exciting update… and the Craig’s List post must have been kind of hard to write, with so many details to include. I’ve been writing some myself lately, so I have to say both “kudos” and “I feel your pain.”
Lindsay says
Any developments or thoughts on what will be going on on the laundry room side of the fridge?
YoungHouseLove says
I pinned something I really liked (sort of a bookcase built-in painted in an accent color) but we’re really not sure. Might just stick a charming stepstool/chair with some art above it and call it a day – just depends what we think it’ll be best suited for as we get closer to the end!
xo,
s
Lindsay says
I think I may have seen that on pinterest, which is why I remembered it was a possibility. I loved how it looked! Anyway, was just curious… sounds good either way!
Randa says
Oh, and nice inside-out painting shirt, $herdog. :)
YoungHouseLove says
Haha- you know how I roll.
xo,
s
Lindsey says
Sherry, did you know that there’s an http://www.sherdog.com/ website about ultimate fighting? I ran across it the other day by accident and spit out my tea when I noticed the URL. Looks like something you might be into! Hahahaha!
YoungHouseLove says
Haha- so crazy!
xo,
s
heather says
Besides not wanting to ding the counters up (I completely agree on that), is there a reason you decided not to take the drawers out & doors off the cabinets to paint in the mean time?
You know – in all of your free time with a toddler, a blog, other projects, a book, separate projects for the book, your other blog posts on different websites, etc. Jeeeezzz stop slackin’ so much. Bahaha.
YoungHouseLove says
Just didn’t want to be doorless with a toddler (she gets into everything) while painting things peace-meal. So we’d rather tackle it all at once (and get the primer out just once to do everything in one fell swoop).
xo,
s
heather says
Oh – duh. Toddler. You can completely tell I’m not a mom yet.
YoungHouseLove says
Haha, no worries! It took us a while to adjust to having a toddler too. Still adjusting actually… haha.
xo,
s
Teresa says
Looks like it’s coming together nicely! I have no idea how you guys have gone so long without a sink.. I would go crazy!
Sara says
Just the painting (well I shouldn’t say “just” as you did many coats of it!) is a HUGE improvement. Betchya its much easier on the eye. And looking at the cement board, from a distance, looks like a serious concrete wall.
Kristen says
I’m so excited for the counter installation!! Woohoo!
Jenn A says
Quick question.. Will the “wood stuff” to screw into under the Corian be flush with the underside of the counter or hang down a bit?
YoungHouseLove says
Oh that’ll be inset (flush) so it’s invisible unless you’re squatting under the counter!
xo,
s
Aisha says
I love seeing the transformations as you do each piece of your kitchen and look forward to seeing your progress every day! It gives me hope that there is a light at the end of the tunnel for us as well :) We just had the basement waterproofed with a new sump system and are now waiting for the cement to cure to put in an epoxy floor, frame and drywall the main room, and build in storage shelves and a pantry-like storage cabinet in the mechanical room. Thanks for all the inspiration!!!
Amber says
Looking good! I can’t wait to see more!
Star says
“Is there anything you guys are anxiously awaiting?” Yes, the completion of your kitchen. Everyday I check your blog for new updates. I can’t wait to see the finished product!!!! Looking pretty good so far!
YoungHouseLove says
Haha- I love it! We’re anxiously awaiting that day too!
xo,
s
Joelle says
Are you planning on leaving the ceiling fan and the lights? or will you be replacing those too?
can’t wait to see the counters, because I really can not picture them…though I’m sure I will love them!
YoungHouseLove says
Oh no- all new lighting!
xo,
s
Andrea says
Can’t wait!!!! I love your vision and each step towards completion is so exciting! Merry Countermas to you for sure! =) Enjoy having the sink back!
Erin says
Lookin’ good! Can’t wait to see your fab new kitchen.
BTW, did you know your Craigslist ad header says Counterops instead of Countertops?
Is that like special ops with granite or a tricky way to draw traffic to the site? :)
YoungHouseLove says
Haha- thanks for the tip. Hilarious typo – off to fix it!
xo,
s
Kristen says
Wow, I so can’t wait to see those countertops! We’re re-doing our kitchen in January and were thinking about a similar material, so I’m curious to see/and read your experience with what you picked!
On another note, can I just say how lucky you guys are with your weather and being able to spray paint all the time! This summer I recently discovered the joys of what a simple can of spray paint can do, but now it’s too cold (I’m in the Midwest). Now I have a pile of stuff in the garage just sitting (sadly) waiting to be brought to life…and then I read about you guys spray painting! Urgh! I shake my fist to you (Seinfeld-style)! :-)
YoungHouseLove says
Haha, so sorry to make you want to shake your fist at us! Haha. We have been having unseasonably warm weather (it’s supposed to hit 70 this week!) so we’re hoping it’ll stick around to keep us efficient!
xo,
s
Amanda says
Do you need the brackets because the overhang is on 2 sides?? We have a 12″ overhang along the length of our peninsula (our breakfast bar), and the granite guys assured us it would be fine without brackets. We haven’t had them and it has been OK…so far? LOL. Now you’re making me nervous!
YoungHouseLove says
I think the difference is between Corian and granite. Maybe Corian needs reinforcement with two overhangs but granite is fine with one?
xo,
s
Amanda says
I’m definitely going to reinvestigate now…definitely do NOT want a slab of granite taking our counters down!
Love your new counters, by the way! Beautiful!
Nadine says
We have a section of lovely (not) paneling in our new house. I want to paint it. What kind of paint, etc… would you suggest?
YoungHouseLove says
Check out our projects page for a full tutorial on that (see the “projects” link under our header?).
xo,
s
Kasey March says
Did you take one look at those brackets and think to yourself, “Clara will try to use those as monkey bars,” because I sure did!
Although I’m certain Captain Careful was more worried about her poking her eye out…
Progress looks great guys. How are you feeling at this stage?
YoungHouseLove says
Haha – yes! Let’s just say we’ve been watching that curious girl like a hawk!
xo,
s
Allyn says
Every time you guys say slowly, all I can think of is Clara saying “slowly, slowly.” Pretty awesome.
Can’t wait to see the counters!
YoungHouseLove says
Haha- me too! That goes through my head every time! HAVE to get that on video for you guys!
xo,
s
heather s. says
How are you keeping Clara from going under the temporary counters now that you’ve sold your old table and chairs (I believe it is the chairs in the pictures above)?
So exciting to get countertops in!
YoungHouseLove says
We’ve used other things to block them (the stepstool, camera tripod, other chairs, etc). Thankfully she does most of her playing on the rug in front of the fireplace or in the living room and office – so she doesn’t hang out near the peninsula for the most part!
xo,
s
candace says
Awesome progress, this kitchen is going to be so beautiful!!!!
Brandi @ His Shabby Her Chic says
Looking good! I’m hoping to see some countertops tomorrow for sure!
Krystle @ ColorTansformedFamily says
It looks great! Did you repaint the whole ceiling of just the areas that didn’t match.
YoungHouseLove says
Thankfully we just did the areas that didn’t match (and feathered the paint out beyond those areas with a foam roller) until it looked seamless!
xo,
s
elaine says
ummmm… for the record “merry countermas” made me snort my coffee through my nose. Too funny. Kitchen is looking fab guys. Keep up the fantastic work :).
DeeJay Conley says
Anxiously awaiting the new patio and building concrete slabs to be written up in estimates. If all looks okay we may be adding an uncovered patio area to connect the patio and new building. Excitement!
Julie says
The first thing I thought when I saw those brackets go up, Owww my hip. I would totally slam into them everyday. Nice solution with the wood pieces. lol
Christina says
Like so many others,, I love watching all the progress on your kitchen. Each little tweak really helps bring the whole thing together a little bit more. I do have a question though, and I apologize if you’ve answered it before. The left of the pantry appears to be covering the moulding in the walkway. Do you have space on the other side of the pantry to slide it over, but are waiting for the counters to be installed first? Or, is your new dishwasher skinnier than the older model to allow more room? I thought you had addressed this before but couldn’t locate your answer in previous posts. Thanks, and good luck today with the counters!
YoungHouseLove says
The pantry does cover a bit of that molding but we hope to make it look more “normal” by trimming and painting things out. We’ll keep you posted whenever we get there!
xo,
s
Jess @ Little House. Big Heart. says
I love that your cabinet man was willing to share that you could DIY the support instead of paying for the internal reinforcement!
Can’t wait to see the counter tops (mostly because that will lead to seeing penny tile)!
YoungHouseLove says
Wasn’t that so nice of him? Really happy with them so far!
xo,
s
Jessica F. says
Merry Countermas!!!!! I’m totally getting to work early tomorrow just so I can check YHL first!
Carley @ On One Hand says
Ooooh I can’t wait to see the countertops!!!!
Bethany G says
The painting of the supports reminded me of a question I have for you two! How have your ORB painted door handles held up? I painted some dresser handles with the Rustoleum ORB about a week ago, and they look great! I want to do some door knobs as well, but I’m scared they won’t hold up with my crazy kids. Any input?
YoungHouseLove says
They’ve held up really well! So far no signs of wear and tear. I would definitely sand with steel wool or high grit paper and use a spray with primer built in for the best adhesion!
xo,
s
Jenn says
Looks fantastic! You guys definitely made the right decision with the layout, it will be a really functional and attractive space.
Lauren H. says
Looking good. I love that you can see both the shelving in the dining room and a glimpse into the study from the kitchen now. Such a fun, colorful view.
lauren says
are you just eating out every day?? we are in the process of moving, and even WITH countertops, its such a hassle to cook. looking good though, im sure you cant wait!
YoungHouseLove says
We actually have a working fridge, stove, and dishwasher so we’re still able to cook at home! Thank goodness! Washing not-dishwasher-stuff in the bathroom sink/tub is annoying, but not too bad since we have the other major appliances up and running!
xo,
s
Jen @ The Decor Scene says
YAY!!! Counters soon. It is really coming together. I can see all of it more and more day by day. The kitchen is going to be awesome when you are done. :)
julie g. says
Such perfectly timed tips today. We are in the midst of painting our maple cabinets white, switching our formica out for Ikea’s Numerar Oak counters and turning our penninsula into a larger area with an overhang for seating. So after priming everything last night I am glad to know we should not finish painting until those counters are on and I knew nothing of these brackets needed to accomodate the overhang!!!
Can’t wait to see your progress.
missy says
Just found your blog and I LOVE it – so inspiring! Someone is getting a fab deal on that granite – looks like Santa Cecelia which I just had installed. Wish I could have found $12 sf!
Lisa T. says
Can’t wait till tomorrow either! Your project has been amazing to watch unfold. So happy that it’s near the end now and you’ll have a new kitchen for Christmas!
Crystal says
While on the kitchen kick I have a random question. Just bought a house and having trouble pinning something down to put in that random space above the kitchen cabinets. I like clean and minimal, and everything i am finding online is all weird baskets full of that heavy looking ivy and big plates. Not terrible, just a bit blah… Thoughts?
YoungHouseLove says
Hmm, we like adding some molding along the top of them and just leaving it bare up there (so there’s nothing to dust). Sort of like this kitchen: https://www.younghouselove.com/2011/11/reader-redesign-de-cookie-cuttered-kitchen/
xo,
s
Amanda C says
Maybe you could add some cool stenciled painting or long pieces of art to hang on the wall? Or even vinyl lettering/design? I am not a fan of baskets with fruit and ivy either!
question says
Maybe this is none of my business, but: were you in Bon Air before? And does it run right up to Richmond?
YoungHouseLove says
Yup, we’ve always been in Bon Air! It’s only about 10 minutes from downtown (in Chesterfield County right near RIchmond City). Love it!
xo,
s
Ariadna says
Hi guys, love your kitchen so far! Just a quick thought (and maybe you have thought about this) but when John said: “Corian has wood reinforcement stuff to screw into underneath it whenever it’s manufactured for an overhang” does that mean that’s it’s mixed in with the Corian or another wood reinforcement (sorry if it’s a stupid question). Just thinking if you should have left some space between the top of the brackets and the counter to account for that wood reinforcement. Does that make sense? Lol, anyway, can’t wait to see your counters tomorrow!
YoungHouseLove says
The wood is actually flush with the bottom of the counters (they carve out the bottom and add wood where you’d think the bottom of the Corian would be). Such a smart feature of them!
xo,
s
Amber says
Everything is starting to come together! I can totally picture it in my mind with the new countertops and painted cabinets…kitchen bliss! =)
Question:
We are updating countertops and seriously considering Corian, but want an undermount stainless steel sink. I know you guys opted for the stainless steel over the Corian sink. Were you able to purchase any sink you chose or did you have to pick from a selection the Corian folks provided? (Of course, the last time I went to Lowe’s the ‘countertop specialist’ wasn’t available to answer questions!) Will you be installing the sink after the countertop folks are done, or is that something they are doing? I imagine that, with the wood core under the Corian, installation won’t be a problem…just checking on the process.
Thanks! Hope all goes smoothly in the morning!
YoungHouseLove says
We just reused the existing stainless sink that we already had (it’s a very deep and large single bowl sink) and when they came to template they took the sink with them so they could cut the perfect opening for it! I’d imagine any sink would work if they have it beforehand to cut the opening to those specifications. When when the counters go in they glue the sink (they don’t do the plumbing or anything – that’s up to us). Hope it helps!
xo,
s
Marissa @ garrdenoflove.blogspot.com says
You guys have come so far from where you started! That is so exciting. My husband and I are building our own home and it is hard to realize how far we have come until we look back at pictures to see where we started. You can check out our progress on my blog: http://www.garrdenoflove.blogspot.com
YoungHouseLove says
Wow- love it so much! You’ve come a long way!
xo,
s
Lisa says
I’m curious as to why you haven’t installed the new microwave cabinet, yet. If there a reason, or just haven’t had a chance? Personally I would want to do that before the counters went in (I’d be worried about dropping a tool, or the cabinet, on the new countertop while I was installing, but then again I’m a klutz that way.)
YoungHouseLove says
Just didn’t have a chance (it involves cutting down an existing cabinet to make it work) – but we hope to tackle it asap!
xo,
s
Reagan says
YAY!! I can not wait for you guys to finish the kitchen so we can see the final product. ( I know you feel the same) I love the progress shots, keep ’em coming! What on earth will you remodel when your kitchen is done?!??
Oh, one more thing, I was looking back at when you guys first got started on your blog and noticed how your comments have grown from 4 to 450! You’re just a good example of what hard work and determination can do!
YoungHouseLove says
Haha, you don’t even want to hear our list after the kitchen’s done! It’ll make your head spin! Let’s just say we want to build a big deck off of the hallway/kitchen, tackle three of the untouched bathrooms, add wainscotting in the hallway, convert our carport into a garage, actually do something with our sunroom and playroom (which are just furniture graveyards these days), paint the siding and shutters outside along with boxing in the porch columns and removing the scallops, add an entryway by the front door, create a playroom for Clara, build her a swing set/play area out back, continue landscaping the front and side and back of the house, etc. The list goes on and on!
xo,
s
Emily Kidd says
Unrelated question… Are y’all still pleased with painting the guest room plumage? I fell in love with the color when I saw it on your blog and would really like to paint my sons room that color but my husband is concerned it could be depressingly dark :)
YoungHouseLove says
Yes! So obsessed with it! That room does get great light and has nice white trim and bedding to keep it feeling bright so hopefully that helps!
xo,
s
Cristina says
I can’t wait to see your countertops. I have plywood kitchen counters covered with contact paper. For the last FIVE years – yeah, it’s on the To-Do List! I just can’t decide between granite, tile, corian, or maybe trying DIY wood/butcherblock.