Sherry and I were excited when we first laid eyes on our house’s sunroom. We were actually grateful for the barely budge-able glass sliders and the damp carpet because the sellers positioned this house as a real fixer upper, and we knew the raw state of this room was one of the things that put it within our price range.
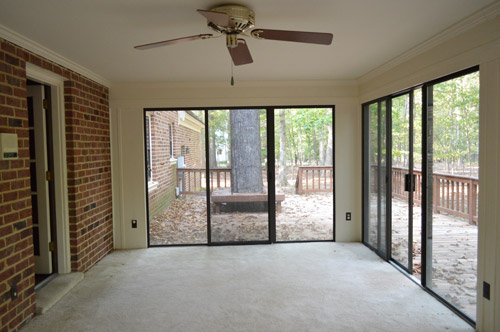
When it came to brainstorming what we thought we could do with it, I had deja vu for our first sunroom, which we made over with some floor & ceiling paint, sheer curtains and some cozy furniture. My mind used that to fill in the blanks as to what this new sunroom could become.
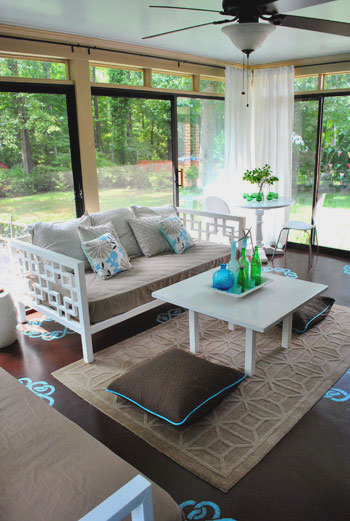
And although so far we’ve only so far removed the carpet and plopped some furniture down randomly, I could already feel us heading in that direction…
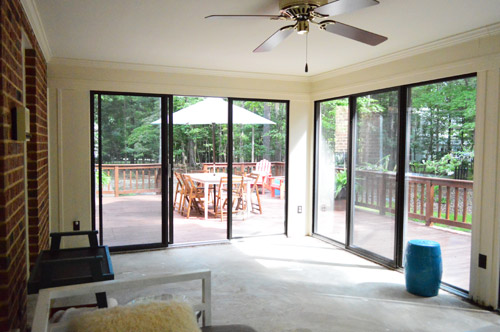
But Sherry had a different vision. She honed in on a key difference between those two sunrooms: this one was surrounded by a deck on all sides. And those broken doors – in particular the two sets on the long wall that we literally couldn’t slide at all – were a barrier to us enjoying this outdoor space to its fullest.
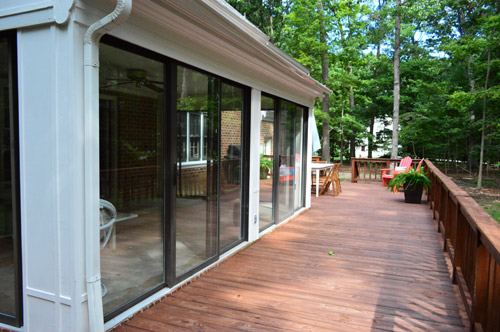
So she wanted to take ’em off. Leaving something “open and glorious” (to borrow her words) – like a covered porch complete with an outdoor rug, vaulted ceiling, and a tiled floor. Something decidedly less like a big fishbowl tacked on to the back of our house.
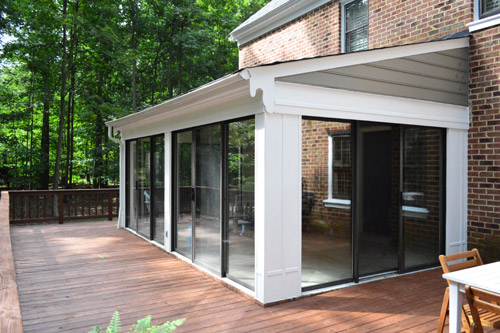
I was nervous and unconvinced (like I am before most big undertakings). What about in the winter? The drafty glass doesn’t keep it warm enough for winter use anyways, Sherry reminded me. What about bugs? We used to leave the sliders wide open in our last sunroom with the fan running and no bugs wanted anything to do with us thanks to the moving air. But, um, is this sort of covered porch a thing people do?
Then Sherry showed me this image.
Sure, we don’t have a fireplace (although maybe we could add one someday…) but that picture had me sold. Heck, it even got me excited. We’ve used this deck more than any other outdoor space we’ve ever had, mostly because Clara enjoys playing with her baby pool and water table out there. And I realized this change would only make that time better. We could still retreat to the shade of the sunroom and the breeze of its fan, but we wouldn’t feel so closed off from the outside.

But enough talking. Let’s get down to business. Taking the sliding screen and glass doors off was a cinch. The glass door was heavier so it took a bit more oomph, but I just lifted them both slightly and tilted them off their track.
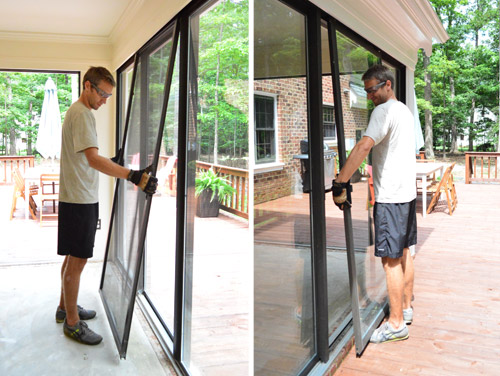
Honestly, the toughest part was carrying the glass out of the way. We piled them up beside our garage (Habitat for Humanity is coming to pick them up next week since the slides are the only broken parts, so the doors and screens themselves are in great shape to be donated).
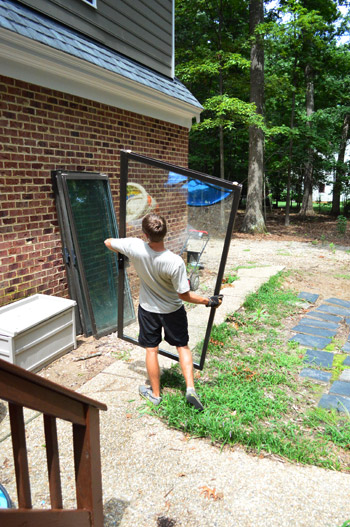
Next I had to remove the frame pieces that kept the glass doors on either side from moving. This involved some unscrewing, a bit of prying and even some light hammer taps, but it all came up pretty easily overall.
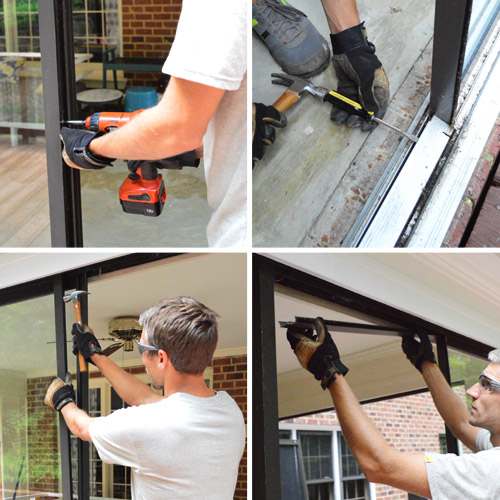
With the inner frame gone, the two stationary panes on either side came out just like the sliding door in the middle. A little lift and tilt, and out they came. Although from years of not having budged, they took lots of oomph.
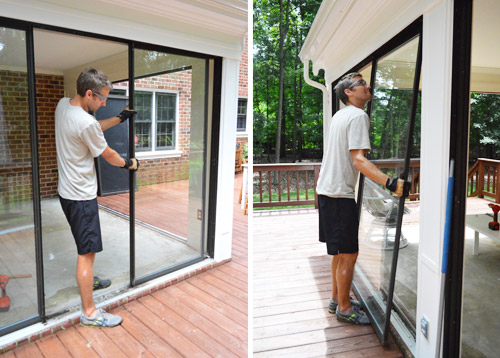
Removing all of the doors (12 glass doors and 4 screens) probably took me about two hours (excluding photo taking time). And as each one came out, I was able to see Sherry’s “open and glorious” vision become opener and gloriouser (?). Part of me wanted to stop and just kick back with a tall glass of sweet tea for the rest of the day.
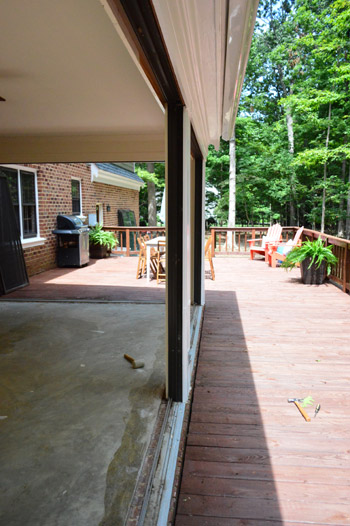
But demo was not done. Each doorway still had the metal frame around it that was a bit of an eyesore (and the bottom piece was a major tripping hazard). So after removing a few dozen screws and prying a bunch of metal free from caulk with several tugs and twists, the frames came out.
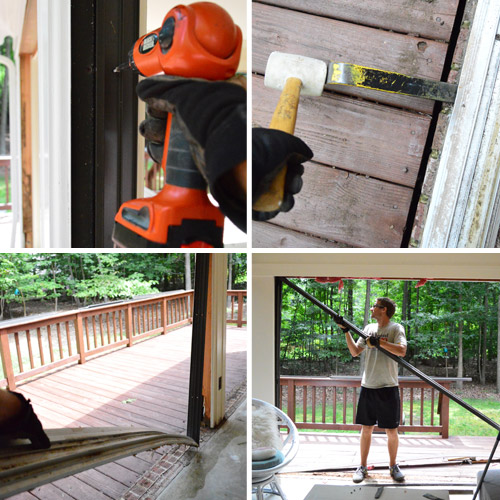
This process took me about two more hours. I admittedly wasn’t really doing it the “proper” way – which would’ve been to remove all of the wood trim around the doors in the sunroom and (theoretically) slide the frames right out with ease. But some of the frames were so warped that I wasn’t sure they’d easily slide out even if I spent hours ripping off all the trim first. So I just kind of manhandled my way through it while keeping the trim in place. There was some twisted metal to show for it, but it did the trick. And since we couldn’t donate those frames since they were the broken parts of the doors anyway, it all worked out.
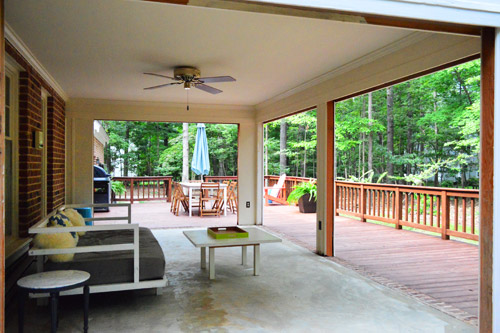
There’s still a long way to go (more on that in a second) but we’re both CRAZY excited about the change. I wish I could convey how liberating it is to walk freely between these two spaces now, no longer having to wrestle a stuck door to do so. I feel like we’ve reclaimed a whole portion of our deck that we previously didn’t touch because of the wall of immobile glass.
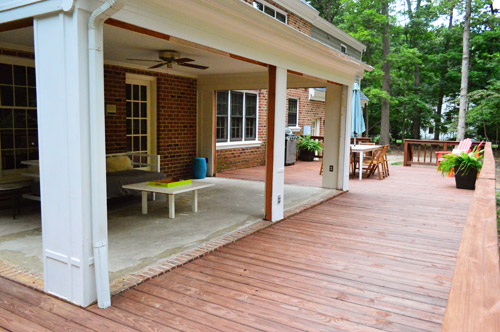
We joked that we should start calling it the “veranda” to mark its evolution from the typical sunroom that we’re used to. And perhaps that fancier term will lend a sense of polish that the space will lack during this in-between phase. We just have to remember to say veranda, and not verdana (which is a typeface, not a covered porch).
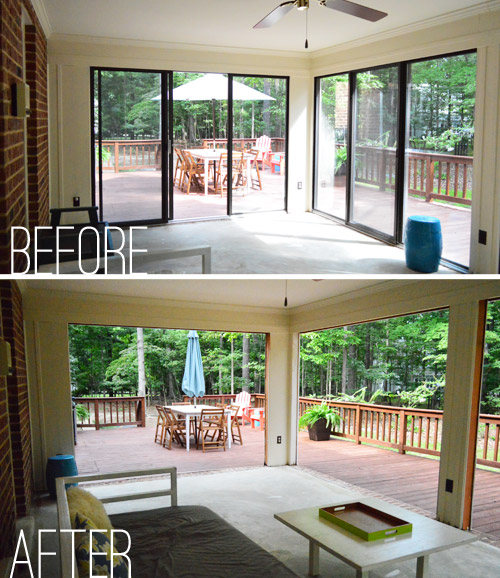
So it looks like this’ll be our first big makeover here at the new house (aside from laying all of that hardwood flooring upstairs before moving in). As usual, we’re planning to tackle it in nice bite-sized steps – and hopefully we can knock a lot of it out before the temperature drops too much. Here’s the tentative plan:
Rip up the old carpetingRemove the sliding doors and tracks to open things up- Add fresh casing to the openings and caulk like crazy (to make up for the waterproofing that the old door frames provided)
- Possibly loft the ceiling and install painted beadboard up there if the structure allows for it (see this photo for inspiration)
- Add a hanging ceiling fan (or two?) and possibly recessed lighting
- Repaint the columns and interior of the sunroom with exterior paint
- Tile the floors with something outdoor-safe (we’ve already been poking around a few tile places…)
- Get a rug, furniture, and maybe even add some outdoor curtains?
- Build an outdoor fireplace like this down the line
Oh, and one last minor thing that we took care of right away was to swap out all of the outlets for covered outdoor outlets. Don’t want rain shorting out any electrical stuff in there! Thankfully the walls aren’t drywall (they’re all wood painted with exterior paint) since we believe this room was once a covered porch before someone made it a sunroom – so when we add that casing to the door openings and caulk everything, the room will be all sealed up and weather resistant again.
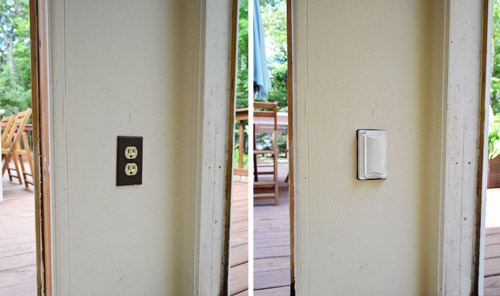
Psst – Cassie over at Hi Sugarplum played 20 questions with Sherry, so you can read all about her weirdest quirks, her current cell phone ringtone, and her favorite Halloween candy.

JMK says
Rather than donating all of the glass door panels, have you considered using them to create a green house? If they are not coated with any sunblocking it might make for an inexpensive way to set up a fabulous planting. Your backyard certainly has the space, but maybe you aren’t that into gardening? If a green house is overkill for your needs, maybe a cold frame or two would do? Just food for thought before you let those giant windows go.
YoungHouseLove says
Never even thought about that! I sort of have a black thumb so we’ll have to see if I think I can do it. Haha!
xo
s
Vickie says
I absolutely love the open porch concept. In fact I have one. But, if you find the bugs a problem and decide to screen it in down the road, I think this is a pretty nice way to go.
http://pinterest.com/pin/68891069273572687/
YoungHouseLove says
Great tip!
xo
s
Jennifer Fogerty-Gibson says
I ADORE this! One can never fully appreciate how awesome taking bad sliders off will be. So completely liberating! I am so stoked for you. My favorite picture is of John hefting the glass to the side of the house. I have so many pictures of myself (real and in my memories) doing the same thing. Always putting more weight on one hip/leg and doing that shimmy to the curb thing. Nice job! I first found your website years ago when researching how to stain concrete in sunrooms, and I’m about to tackle that again in another section. Nice work, partner!
Stephanie says
Wowza! I am equally excited to see how this ends up. It’s amazing how much better it already is!
Ginny @ Goofy Monkeys says
Wow – what an interesting choice!
Do you think you’ll miss a ‘sun room’ or do you think this room will get more use than those rooms did in your previous houses>
YoungHouseLove says
We’ve gotten a lot more use of our deck than the sunroom so far (since it was blocked off and fogged up) so now we think we’ll extend our hanging out into there – hopefully meaning that we’ll use it a ton more! I think we used our last houses sunroom like ten times total, so we’re ashamed. Haha!
xo
s
CALI says
IM SO EXCITED AND I DONT EVEN LIVE THERE! Best idea ever!! I die for outdoor living spaces like the one in the photo sherry used to convince you john!!
Mike Grant says
Looks awesome. Can’t wait to see what you end up doing with the space. If you don’t mind I will give you my 2 cents (that’s about all it’s worth). If you put up recessed lights along with ceiling fans be careful of the location. In the evening when the lights are on with the ceiling fans, the shadows created by the spinning blades can be extremely annoying. Wall sconces like the inspiration picture would avoid that. Best of luck.
YoungHouseLove says
Love that tip Mike! You’re right!
xo
s
KerryM says
What GREAT idea!!!! Wow, what a diff already!!!!
jeff_williams says
Swap out the first outlet in the run for a GFCI protected one and you’ll be golden. If the room is on it’s own circuit you could do it in the panel too and maybe catch the fan at the same time.
YoungHouseLove says
Thanks for the info Jeff!
xo
s
Jasmine says
Whoa! Hats off to having amazing vision on that one!!! So impressive and it already looks great! :)
Connie Randall says
This question may have an obvious answer but… We have a nice patio with furniture – however being outside it gets really dirty – dust, dirt, leaves… visiting animal hair… Do I just need to treat it like another room and clean it every Saturday – or buy covers? The pictures of them in the magazines make them look so clean. Like you can sit on them in white clothes anytime you want. Is that possible??
YoungHouseLove says
For ours we leaf blow it occasionally (when stuff’s really coming down) and obviously after it has rained any cushions are wet (we like our wood slatted chairs at the table and our adirondaks since they dry off much faster than cushions) and then we cover stuff or bring it in for the winter (just to keep it looking nice since that’s when the weather is the harshest).
xo
s
Lindsay H says
Looks great and great vision as usual!
So went over and read the 20 questions and I can’t believe your drink and breakfast choice! Awesome, I love my hot chai in the summer! Had it this am in fact and going to be 83 today. My BF and I were talking Thursday night (her hubby sends around cupcakes and donuts to his clients) and we told him we would rather have Starbucks chai.
Um and a Larabar too? I died when I read that. Thought I was the only person who ate it for breakfast, I am usually a lemon or apple gal, with the chocolate cherry thrown in here or there.
Best of all Nerd Blizzards! Yum Yum, been tempted to get one as an adult, haven’t done it yet.
YoungHouseLove says
Oh my gosh. My world just stopped. NERD BLIZZARDS???!!!
xo
s
Cecilia says
I just put a bunch of furniture and a ceiling fan in our covered porch and now we call it “the lanai” like they did on the golden girls…..I feel so much fancier that way!!!
MelissaM says
I can’t wait to see how this turns out!
Also just finished reading the 20 Q’s and Sherry, you are hilarious! I can’t even imagine how you type with your thumb and forefinger!
Carol says
I am ALMOST as excited to see this project as if it were at my house. Definitely my favorite of your projects so far. I think it will be awesome!
Amanda Cogdill says
So pretty!
Elizabeth @ Real Inspired says
Wow, I love it so much more as an open veranda! It’s going to look amazing when y’all get done with it!
qs777 says
WOW! Can’t wait to see it come together.
Not sure if anyone mentioned this, but out here, we would call that a “loggia.”
YoungHouseLove says
Someone else said that! So interesting! We’d never heard that before.
xo
s
Kristal says
Yes!! This is brilliant. Cannot wait to see the finished product.
Bren says
Love. In Florida (and Hawaii) we call this room a Lanai. I’m with you, no more “sunroom.” :D
D says
You could always add retractable outdoor patio screens – saw these at a custom home in FL at the new Disney community – pretty awesome…!
http://www.phantomscreens.com/products/large-openings/executive/product-details/
YoungHouseLove says
So cool!
xo
s
Anne says
Hi guys! Love the new room. Just wanted to caution you about putting Clara’s pool on the deck. My dad did that when I was little and the deck collapsed! Granted, it was larger than the pool shown there, but water gets heavy fast, so just wanted to throw it out there as she gets older and needs bigger pools. Everyone was OK in our deck collapse, btw.
Enjoy the veranda!
YoungHouseLove says
Eeks, thanks for the tip Anne!
xo
s
Jill says
That Sherry has some vision! Looks great already!
mamaw says
Love, love, love the veranda! Great move!
Evie says
Wow, Friday when I read your post, I was thinking lower case demo, something slightly amazingly good like maybe taking the carpeting off the stairs… What you guys have done is definitely UPPER CASE DEMO, and it’s wonderful on the way to being spectacular!!!
YoungHouseLove says
Haha! Thanks Evie!
xo
s
Maggie says
John, I was right with you with the doubting. Especially your idea about the winter. Now that I’ve seen it, I imagine the two of you getting cuddly with some hot cocoa and a blanket watching the rain fall #romance and #love
Erin says
It looks amazingly fantastic! Good job!
Charlotte says
Gorgeous! The potential is incredible. Great decision! Can’t wait to see it evolve.
Cassie says
OMG love this!!!!! This is something that will make your house so unique! And seriously, what a fun place to hang out! If my friends had an outdoor space like that I’d be over there all the time :) Envisioning an amazing space in the future….can’t wait to see how it turns out!
Elisa Simpson says
Love love love your new veranda!!! I have one similar that we’ve hooked up with lights on timers & even a sound system, soooo good for entertaining or just a quiet weekend in the garden catching the sea breeze or just listening to the water fountain nearby. P.S Come to Australia! Stay at my place (that sounds a bit creepy) but I have a play friend for Burger :)
YoungHouseLove says
Haha, we’ll be right over! Burger looks like a little kangaroo to us, so we hope he’ll fit right in.
xo
s
JoanieO says
Outdoor or alfresco rooms are all the rage her in Australia. They’re considered a luxury extra to most display homes- you could google images of them if you need more inspiration. Nice job!
Molly says
Wow. LOVE the inspiration and the direction you’re going!! This may be my favorite from all three of your houses. And I vote for breezy outdoor curtains!
Dani says
You will LOVE this! Almost all new houses in Australia are built with them now. We call it an Alfresco. Its one of the parts I’m most excited about when we build our new house later this year.
Have you thought about raising the floor up (so its level with the stair from the house) and making it timber to match in with the rest of the deck? Or is the roof not high enough to make that not look silly?
YoungHouseLove says
I think until we’re sure we can loft it we wouldn’t want to shorten the room that much, and since right now it’s level with the deck we don’t mind that one step into the varanda as much as a step all around the outside of it down to the deck if we built it up. But who knows where we’ll end up!
xo
s
Jo says
This is fantastic. Here in Australia most new homes have areas like this. We call them Alfresco spaces and they are under the main roof too. They are a fantadtic addition to any home. Bugs dont get in with fans on and you can plant some bug detracting plants in pots to help. Really opens up your verandah. Dreaming of summer coming and sitting out in mine. Though it is still nice in winter too with a fire. Enjoy!
Julie D says
You guys need to check out this tile : http://www.homedepot.com/p/U-S-Ceramic-Tile-Orion-12-in-x-12-in-Negro-Porcelain-Floor-and-Wall-Tile-DISCONTINUED-FM20930311/202039875#.UhKuTmTTWwE
http://www.homedepot.com/p/U-S-Ceramic-Tile-Orion-Negro-Antracita-12-in-x-12-in-Unpolished-Porcelain-Floor-Wall-Tile-DISCONTINUED-FM20830311/202039877#.UhKujmTTWwE
It comes both polished and unpolished and says it can be used outdoors. It is a seriously awesome slate colored tile that looks and feels much more expensive than the price. We recently used it in our bathroom and we love it.
YoungHouseLove says
Sounds awesome Julie! Thanks so much for the tip!
xo
s
Michelle says
Wow! I am always amazed how you guys just move through all your projects. I’d still be researching photos on the internet!!
Susan (Between Naps on the Porch) says
Oh, WOW! So much potential for this space. I love how it’s looking so far. So glad Sherrie twisted your arm a bit, John. What a transformation and you’re just getting started!
Mia says
For a future phase, should you change your mind about screens for this or another outdoor space, you’ve gotta check this out–at about the 1:30 mark.
http://www.southernliving.com/home-garden/idea-houses/idea-house-outdoor-living-spaces-00417000079056/
YoungHouseLove says
So cool!
xo
s
Monique says
Looks great! We mostly have set-ups like this in Australia, not many sunrooms at all (in fact I have probably only seen two in my life). It’s perfect to have a nice place for some shade/meals area on those hot days and wow does your deck look a lot bigger now! Cant wait to see how it ends up :)
Natalie says
Way to be brave and tear down those doors!!
I love it already! :)
Michelle says
This kind of “outdoor room” is pretty common in Australia, and even seems to come standard with a lot of new build houses at the moment. They advertise them as “al fresco” areas. I love it, looks great guys.
Carla says
This looks amazing! Outdoor ‘rooms’ like this are all the rage here in ‘Oz’, most new houses have an outdoor room incorporated to the deck / verandah design. It’s a gorgeous way to get more use from your outdoor space. Many people put in outdoor kitchens too that incorporate BBQs (it’s not Aussie if there’s no BBQ ;) ) with sinks and mini fridges…great for entertaining. Things like this: http://www.google.com.au/imgres?imgurl=http://www.turrell.com.au/gallery/images/outdoor_kitchens_18.jpg&imgrefurl=http://www.turrell.com.au/gallery/outdoor_kitchens.php&h=540&w=810&sz=87&tbnid=JfunjnGBZfKXBM:&tbnh=90&tbnw=135&zoom=1&usg=__QhxC1g69a94xE1ox5i3cM0XLpT0=&docid=TfrLabSkAs0x-M&sa=X&ei=4boSUtOEArCaiAf-5oDACg&ved=0CEEQ9QEwAA&dur=96#imgdii=JfunjnGBZfKXBM%3A%3BbVHFrS6IDx2IaM%3BJfunjnGBZfKXBM%3A
YoungHouseLove says
Holy cow, that’s amazing!
xo
s
Christina @ The Murrayed Life says
This might be my favorite thing you’ve ventured into yet!!! I would have been so scared, but it looks great and I am SO excited to see it finished. What an awesome space coupled with the deck. Consider me officially jealous!
Lori says
Love it!!!
I’m going to go against what people are saying about the double-sided fireplace and vote for the fireplace at the other end of the alfrescolanaiverandaloggia. I think having it on the large-deck end would block your view and mess up the “flow,” while putting it on the other “less-useful” end would make it more of a feature/focal point for that side of the space.
jan says
Make sure you take that aluminum to a scrapper for $$$$$ AND make sure they give you aluminum rate and not just sheet metal.
Love the open air veranda!!!
YoungHouseLove says
Thanks Jan!
xo
s
Charlee says
Honestly, that’s awesome! I just finished reading another one of your posts in which one of you had been dreamily discussing this “opening up” as an in-the-future kind of thing — how exciting that you got to do it! Looks great. What a neat (and brave) change!
m says
Will you frame out the supports like in the inspiration image? Can’t wait to watch this space progress :)
YoungHouseLove says
We’re waiting to see what’s going on when we try to loft it (if the columns get too boxy it might not connect well to the lofted ceiling. Will definitely keep you posted!
xo
s
tess says
It looks pretty,
but won’t the drywall and electrical outlets be damaged by rain?
we have such a long winterm I would love such an enclosed space for a winter garden/ conservatory, maybe adding skylights
YoungHouseLove says
Check out the bottom of the post for that info :)
xo
s
Keshet Starr says
This looks fantastic!!
Katrina says
This is basically brilliant! That is all I can say. Way to think outside the box!