Sherry and I were excited when we first laid eyes on our house’s sunroom. We were actually grateful for the barely budge-able glass sliders and the damp carpet because the sellers positioned this house as a real fixer upper, and we knew the raw state of this room was one of the things that put it within our price range.
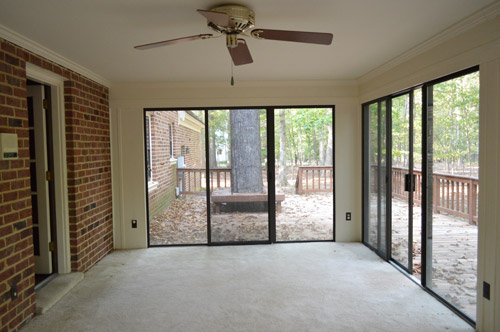
When it came to brainstorming what we thought we could do with it, I had deja vu for our first sunroom, which we made over with some floor & ceiling paint, sheer curtains and some cozy furniture. My mind used that to fill in the blanks as to what this new sunroom could become.
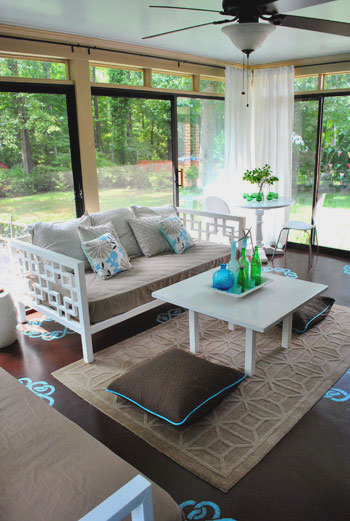
And although so far we’ve only so far removed the carpet and plopped some furniture down randomly, I could already feel us heading in that direction…
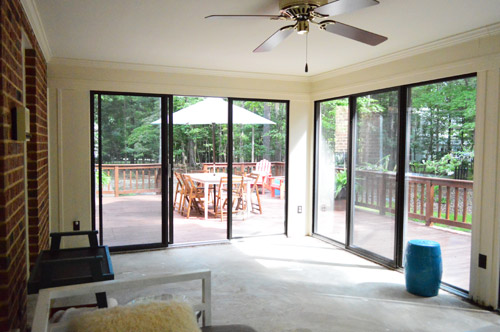
But Sherry had a different vision. She honed in on a key difference between those two sunrooms: this one was surrounded by a deck on all sides. And those broken doors – in particular the two sets on the long wall that we literally couldn’t slide at all – were a barrier to us enjoying this outdoor space to its fullest.
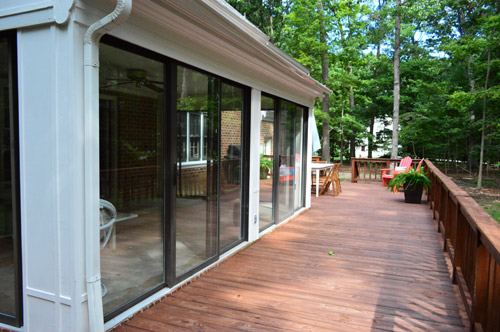
So she wanted to take ’em off. Leaving something “open and glorious” (to borrow her words) – like a covered porch complete with an outdoor rug, vaulted ceiling, and a tiled floor. Something decidedly less like a big fishbowl tacked on to the back of our house.
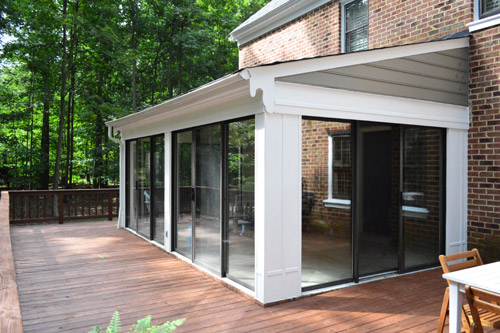
I was nervous and unconvinced (like I am before most big undertakings). What about in the winter? The drafty glass doesn’t keep it warm enough for winter use anyways, Sherry reminded me. What about bugs? We used to leave the sliders wide open in our last sunroom with the fan running and no bugs wanted anything to do with us thanks to the moving air. But, um, is this sort of covered porch a thing people do?
Then Sherry showed me this image.
Sure, we don’t have a fireplace (although maybe we could add one someday…) but that picture had me sold. Heck, it even got me excited. We’ve used this deck more than any other outdoor space we’ve ever had, mostly because Clara enjoys playing with her baby pool and water table out there. And I realized this change would only make that time better. We could still retreat to the shade of the sunroom and the breeze of its fan, but we wouldn’t feel so closed off from the outside.

But enough talking. Let’s get down to business. Taking the sliding screen and glass doors off was a cinch. The glass door was heavier so it took a bit more oomph, but I just lifted them both slightly and tilted them off their track.
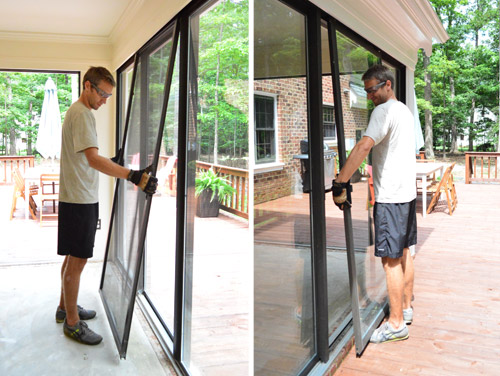
Honestly, the toughest part was carrying the glass out of the way. We piled them up beside our garage (Habitat for Humanity is coming to pick them up next week since the slides are the only broken parts, so the doors and screens themselves are in great shape to be donated).
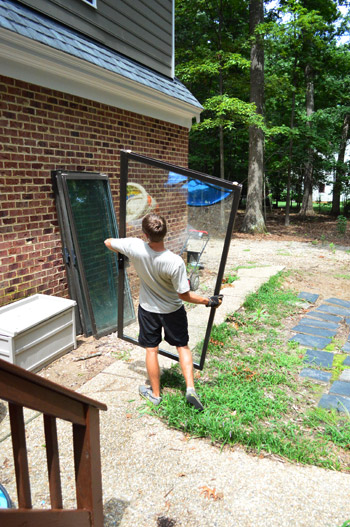
Next I had to remove the frame pieces that kept the glass doors on either side from moving. This involved some unscrewing, a bit of prying and even some light hammer taps, but it all came up pretty easily overall.
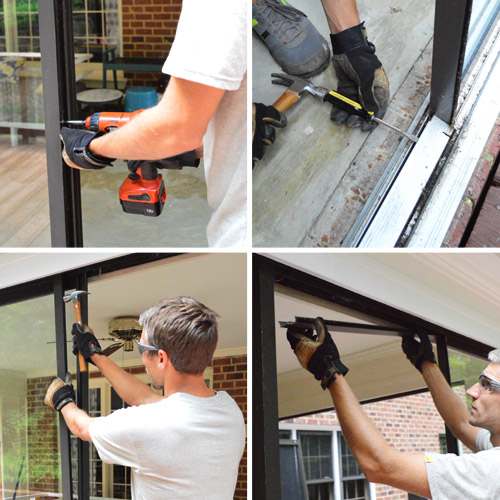
With the inner frame gone, the two stationary panes on either side came out just like the sliding door in the middle. A little lift and tilt, and out they came. Although from years of not having budged, they took lots of oomph.
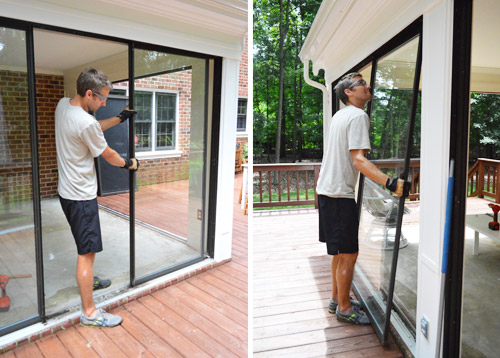
Removing all of the doors (12 glass doors and 4 screens) probably took me about two hours (excluding photo taking time). And as each one came out, I was able to see Sherry’s “open and glorious” vision become opener and gloriouser (?). Part of me wanted to stop and just kick back with a tall glass of sweet tea for the rest of the day.
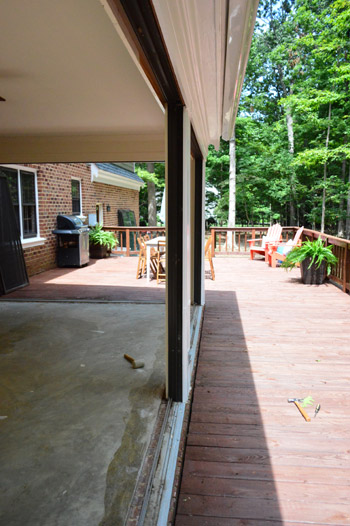
But demo was not done. Each doorway still had the metal frame around it that was a bit of an eyesore (and the bottom piece was a major tripping hazard). So after removing a few dozen screws and prying a bunch of metal free from caulk with several tugs and twists, the frames came out.
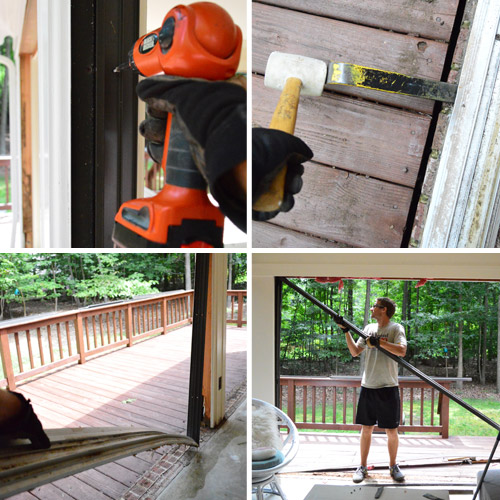
This process took me about two more hours. I admittedly wasn’t really doing it the “proper” way – which would’ve been to remove all of the wood trim around the doors in the sunroom and (theoretically) slide the frames right out with ease. But some of the frames were so warped that I wasn’t sure they’d easily slide out even if I spent hours ripping off all the trim first. So I just kind of manhandled my way through it while keeping the trim in place. There was some twisted metal to show for it, but it did the trick. And since we couldn’t donate those frames since they were the broken parts of the doors anyway, it all worked out.
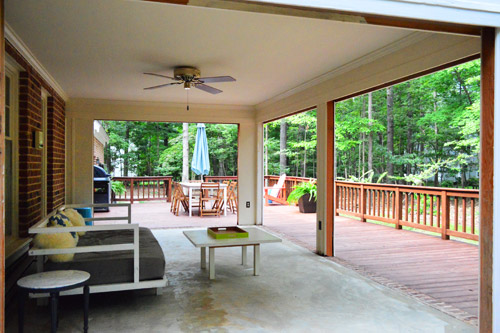
There’s still a long way to go (more on that in a second) but we’re both CRAZY excited about the change. I wish I could convey how liberating it is to walk freely between these two spaces now, no longer having to wrestle a stuck door to do so. I feel like we’ve reclaimed a whole portion of our deck that we previously didn’t touch because of the wall of immobile glass.
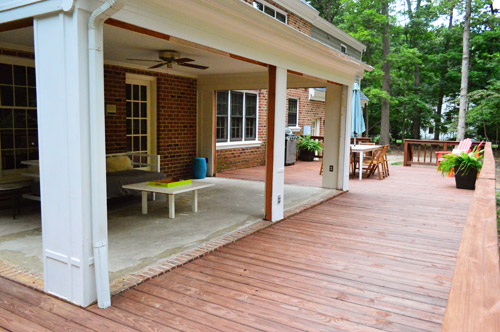
We joked that we should start calling it the “veranda” to mark its evolution from the typical sunroom that we’re used to. And perhaps that fancier term will lend a sense of polish that the space will lack during this in-between phase. We just have to remember to say veranda, and not verdana (which is a typeface, not a covered porch).
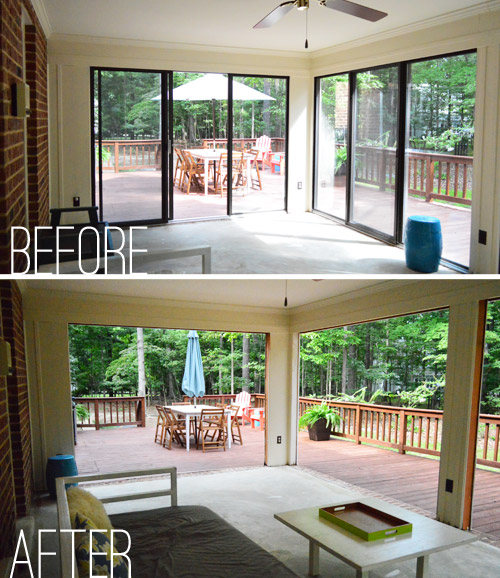
So it looks like this’ll be our first big makeover here at the new house (aside from laying all of that hardwood flooring upstairs before moving in). As usual, we’re planning to tackle it in nice bite-sized steps – and hopefully we can knock a lot of it out before the temperature drops too much. Here’s the tentative plan:
Rip up the old carpetingRemove the sliding doors and tracks to open things up- Add fresh casing to the openings and caulk like crazy (to make up for the waterproofing that the old door frames provided)
- Possibly loft the ceiling and install painted beadboard up there if the structure allows for it (see this photo for inspiration)
- Add a hanging ceiling fan (or two?) and possibly recessed lighting
- Repaint the columns and interior of the sunroom with exterior paint
- Tile the floors with something outdoor-safe (we’ve already been poking around a few tile places…)
- Get a rug, furniture, and maybe even add some outdoor curtains?
- Build an outdoor fireplace like this down the line
Oh, and one last minor thing that we took care of right away was to swap out all of the outlets for covered outdoor outlets. Don’t want rain shorting out any electrical stuff in there! Thankfully the walls aren’t drywall (they’re all wood painted with exterior paint) since we believe this room was once a covered porch before someone made it a sunroom – so when we add that casing to the door openings and caulk everything, the room will be all sealed up and weather resistant again.
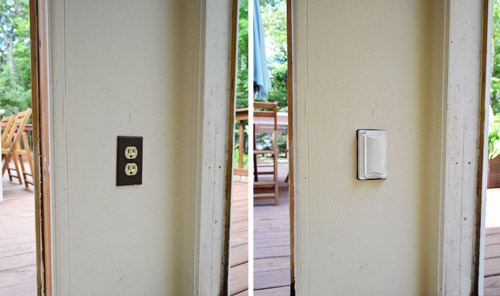
Psst – Cassie over at Hi Sugarplum played 20 questions with Sherry, so you can read all about her weirdest quirks, her current cell phone ringtone, and her favorite Halloween candy.

Monica says
I cannot wait to see how this turns out! I can tell from the pictures what a difference it makes in expanding the sense of space. I think outdoor space can make such a difference in expanding the living area of a home. I’ve also been wondering if Clara misses her rock box that you made at the other house? I’ve been trying to decide about doing something for our daughter, but wonder how long she might actually play with something.
YoungHouseLove says
She hasn’t mentioned it! I think since she has a water table and a baby pool here they keep her busy! She’s also really into cleaning lately (wet rag + Clara on the deck = “cleaning” all the rails).
xo
s
Sarah @ 702 Park Project says
This is seriously going to look so great! I can’t wait to see the finished product!! :)
Allison says
I love that idea!! It certainly is glorious! We have a covered deck/porch, which won’t be as “grand” as yours, but there are problems with this style:
1. Fan does not keep mosquitoes away (unless you sit directly under it). We have several citronella candle/touches we have to light in order to sit there. Two fans would have been better for a porch our size.
2. Every time it’s windy, everything gets covered in dirt/pollen/whatever is blowing around.
3. Fabric can mildew because it’s covered in dirt and moisture doesn’t dry out as well under there. In fact, with this particular rainy season we’ve had this year in NC, the furniture itself will mildew. I had a particularly fun day of scrubbing everything free of mildew in early summer. And some of it came back. It’s embedded in the painted finish.
I long for a screened porch like my parents have. They live out there 24/7, 10 months a year with a huge wood burning fireplace.
YoungHouseLove says
Thanks for the tips Allison! We’re just going to treat the furnishings like things we’d put on the deck (they’ll all be pollen/rain/moisture resistant). We often left the doors open to our first sunroom for Burger to go in and out all the time (if we weren’t on vacation, they were chronically open for weeks on end) so we are used to all the things you describe!
xo
s
Bonnie says
WOWZERS! What a difference and what a vision!
Amy says
Sherry = Genius
Kate F. says
Love where you’re going in here. We are currently renovating our sun room as well, although we are going for more enclosed instead of less, however, we did loft/pitch our roof and paint it blue. Here’s a link to the first post about the roof, if you want a little “how to” info. http://playinghouses.net/2013/06/18/were-jumping-in/
YoungHouseLove says
AHHHMAZING! Thanks so much for sharing the link. That’s so helpful. John and I just drooled over it.
xo
s
Kathryn says
Bookmarked! Can’t wait to see how this turns out, Kate!
KimT says
Sherry sure does have inspired vision. When I first started reading, I had the same reaction–really, is that a good idea? But it really really is! How great is the “after”? Wonderful.
Kelly says
Awesome! So excited to see this project evolve!
Camille says
Is it much cooler now, with the breeze? I’m in Marseille and my downstairs neighbors have an enclosed glass veranda that is gorgeous, but a total oven! I can imagine that this would make it more comfortable.
YoungHouseLove says
Yes! It’s much less like a steamed up greenhouse now!
xo
s
Ashleigh says
From your twenty questions…I also want a video of your forefinger and thumb typing. :-)
Allie says
We’ve already been shown one! Well, indirectly.
http://www.youtube.com/watch?v=VcWmE7NKPIw
It’s not that uncommon…is it?? I think you are blowing people’s minds, Sherry!
YoungHouseLove says
Oh yes! The video already exists!
xo
s
Crystal @ 29 Rue House says
I’m sold! I love where this is going and it seems so much nicer to have a covered porch than a closed one. (I’m trying to envision adding sliders to our covered porch and nope, I just wouldn’t do it!)
Lauren (in PA) says
Sweet! I can almost feel a nice cool breeze blowing through!
Christine S says
I’m disappointed this post didn’t earn a “Golden Girls” reference. So excited to see your new lanai.
YoungHouseLove says
Haha! How did John miss out on that?
xo
s
Erin says
Love the vision! Will you take out that middle piece/support to have a more wide open feel and leave just the corner posts? Or, do you need that for support?
YoungHouseLove says
That part’s necessary for support, but we think once it’s all furnished (perhaps with two fans hanging down in the center of each of those openings) it’ll all make sense.
xo
s
Ashley says
the appraiser in me is screaming you just took sqare feet & value from your house! looks good, but the number part of me can t get over that! :)
YoungHouseLove says
Not to worry! We’re going to finish the unfinished storage room over the garage (to make a bunkroom/family room) and that’s much larger than this sunroom, so we’ll have more square footage than we started with when we tackle that. The sunroom’s heating system didn’t work so it actually wasn’t counted as square footage anyway.
xo
s
Julie says
Love it! Have you considered adding some of those long white curtains you can tie back on each side? I think adding that and some pretty twinkling lights would make it look so elegant and be great for parties!
YoungHouseLove says
Sounds pretty!
xo
s
Justine says
Love it already! What a difference. Does it let more light into the house as well, now that the doors and frames have gone?
YoungHouseLove says
Yes, losing the doors and frames and screens does let in some more light and definitely makes the view better (no more looking from one room into another room- now we’re looking outside and seeing trees and deer more clearly, haha!).
xo
s
Tyesha | House Made Home says
Amazing!! It already has made a huge difference, so I know the finished space is going to be GREAT!
Lisa says
Love it!!!! I love the idea of tile but I also think the brick that surrounds the concrete is so charming! Will you have to cover it up when you install the tile? I’d imagine you’d have to. But maybe you hate the brick and are thinking I’m crazy :)
YoungHouseLove says
It’s so charming! It’s just crumbling and in pretty rough shape up close… but it has inspired us to possibly install a “borer tile” accent when we retile – as sort of an homage to the brick. Haha!
xo
s
Traci says
I actually really love sunrooms, but I think in this case you guys made the right choice. You can really do a lot of living on the deck now that you have some shade to hide under.
Holly says
Love the Veranda!!! :). I’m a clean freak. I kept thinking about the fact you don’t have to clean all that glass from little fingerprints:)!
YoungHouseLove says
Ours had full body sunscreen prints, courtesy of Clara!
xo
s
Jennifer says
That’s going to look amazing! I never would have thought to do something like that, especially after having sunrooms in both your other houses. Good job, smart vision, excellent use of space =)
Jennifer says
Looks great. Can’t wait to see how it turns out! Also, I just read your “20 Questions” and wanted to tell you that my ringtone is the Mindy Project theme song too! I love it so much. Everyone looks at me like I’m insane whenever my phone rings!
YoungHouseLove says
Soul mates.
xo
s
Ally says
What a bold move. I love it! Another one of those things I never would have even considered, but it just seems so obvious. It really will create an awesome, unique space in your new house. Very cool.
Jennifer says
I was wondering when you mentioned about painting the floor in the previous porch, did you worry about paint on concrete peeling with all the weather changes? I have a screened in porch that needs major rehab itself, and I wanted to paint the floor once I rip out the gross carpet in there, but am worried it will get peely after a few winters. Thoughts? Your porch looks amazing already! Can’t wait to see the finished product.
YoungHouseLove says
Ours held up really well! I know someone who has a bungalow and she painted her floor of her porch with porch & floor paint and it was great. She did one touch up job before she sold and that was it. Hope it helps!
xo
s
Elle says
We painted our concrete porch floor a few years ago with some leftover garage/porch floor paint that had been left by the previous owners. Once nice thing about using that particular paint is that it has a little grittiness to it. Not enough to be like “Augh, I’m walking on grit!” but enough to keep the floor from being slippery from condensation every single morning. No signs of peeling yet.
I’ve actually been contemplating repainting it a different (more dirt-like) color but there’s about 748923 other things around the house that need doing first.
YoungHouseLove says
Thanks Elle! We painted ours and it was always very smooth (which was fine when it was dry but this one will be exposed to rain). Who knew there was some grittiness to some outdoor paint.
xo
s
Kayla says
You guys are just the greatest. I do not own a home and won’t for years but I check your blog every day because you always make me giggle and smile. I love the way you write and your unashamed dorkiness. :)
Megan @ Rappsody in Rooms says
Wow! What a fun idea! That’s pretty adventurous…I was definitely in John’s camp but I’m loving how it is turning out. I bet you do use it a lot more. It will probably make the temperature better in the summer time too as it won’t bottle up that hot air!
Chez says
Ok I have to admit that I was with John and this one and wasn’t convinced when first reading. Then I saw the “after” photos. WOW! That looks so awesome and like it will add a huge amount of space to your deck and really provide some great indoor/outdoor living. Such vision you have, S! So cool, and I’m psyched to see the final product.
Chez says
Ok I have to admit that I was with John on this one and wasn’t convinced when first reading. Then I saw the “after” photos. WOW! The change already looks so awesome and like it will add a huge amount of space to your deck and really provide some great indoor/outdoor living. Such vision you have, S! So cool, and I’m psyched to see the final product.
Reenie says
WOW!! Love it.
Claire says
Love it! Best upgrade yet.
Joelle says
Love it, but can “we” call it a lanai? As an homage to the Golden Girls?
“Drinks on the linai?”
“I’ll be out reading on the linai?”
YoungHouseLove says
DONE!
xo
s
Michelle says
Great plan for the space….I’m jealous! Any ideas if this project will require permits? Especially since you mentioned lofting the ceiling…which would be amazing. Does removing the doors change anything structurally? Will you need to reinforce anything or have any professional electrical work done?
YoungHouseLove says
Thankfully this is structurally just as sound as it was before (weight can’t be resting on a bunch of glass doors) but we believe we might need a pro to help us loft the ceiling (possibly with a permit). We won’t know until we open things up and see how it’s framed. We’re no strangers to the permit process though, so we’ll definitely keep you posted!
xo
s
Jenni says
It was obviously pre-ordained to be returned to its open state because look at that AWESOME brick “edging” hiding under the glass door framing!!!!! LOVE IT!!! Slate tile on the floor could be so bad*ss, and tie in with your foyer too. Sorry, I’m just so excited for this project! We have a nice wide front porch on our 100+ year old home, and really it is one of my favorite things about the house. I’ve always wanted a porch, front or back. Porch livin’…you will love it! I guarantee some of your best naps will occur there :)
Rosanne says
OMG! So excited to see this transformation. What a difference. We added a pergola off our kitchen, french doors and built a fireplace. It’s my favorite “room” in the house. I always throw open the doors and enjoy the outdoors.
Chelsey says
LOVE it! You turned one of the negatives about the house into a huge positive. It is going to look so good when you finish and you will use it like crazy.
Stacy Weiland says
We don’t really have enclosed porches here in Southern California so the picture of the open porch in your link it what we are familiar with here. They are nice to block the sun from eating you alive, but we really don’t have many bugs either. I think it’s going to look so good opened up like that. Extends the living area to the outside. :)
Jennifer says
This is my favorite project you’ve done….ever!
Erin says
Love love love! It reminds me of Bill & Giuliana Rancic’s back porch in their LA house #GiulianaandBill
Tiffany says
Absolutely gorgeous!!!!! We have a covered open-air porch that is stuck in the 80’s. This gives us mega-vision! Thank you for the inspiration. Can’t wait to see it continue to transform.
Diane says
Momma like!
Does Burger have free run of this space now!
YoungHouseLove says
Oh yes, and boy does he think he’s the King of England.
xo
s
Alissa says
What are you guys planning on doing with the leftover glass doors? We had a similar project a few months back and still have the glass doors and frames in our garage. Not sure if you found a company that could recycle them or if they’re just going to the dump. Thanks!
YoungHouseLove says
They’re getting picked up by Habitat for Humanity!
xo
s
Mary B. says
Hi Sherry, I just read the 20 questions. I’ve never tried a Larabar before and would love to hear more about why you like them for breakfast, what flavors you like, etc. It would be nice to have something like that to throw in my purse for hunger emergencies. I guess I’ve stayed away from those types of bars since in my experience if they taste good it usually means they have lots of sugar in them.
YoungHouseLove says
Oh they’re great! They’re gluten free and usually made of dates for the bar part, so they’re healthy and not too sugary. My favorites are the ones with chocolate chips or peanut butter, but I also just love the fruit bars too.
xo
s
Janelle @ Two Cups of Happy says
My favorite is Coconut Cream. It’s just unsweetened coconut, dates & cashews. So good!
Carla B. says
Hi Mary! I LOVE Larabars, and prefer the Apple Pie one the best. The most awesome part is that it counts as a fruit serving, and is made up of fruit and nuts. That’s it! :)
YoungHouseLove says
Yes, apple pie is amazing!
xo
s
Isabel says
Hi there! Really admire what you do and can’t even begin to thank you enough for all the ideas and courage your blog has given me to tackle things on my own… now if only I could quit my day job!
I have a similar enclosed porch (screen enclosure so def not for use in NJ winters) that faces a side yard we proudly DIYed from a pachysandra forest and 60-yr old flagstone to a gravel and flagstone patio with a small garden and pond. I would love to open it up since a lot of the posts are rotted and would need to be replaced but am concerned about the bugs (do the fans really keep them away?) and also the dogs. How do you keep Burger from straying out? I don’t recall seeing any fencing around your property so wondered. We have an acre of land and lots of wildlife – deers, foxes, groundhogs, you name it!
YoungHouseLove says
Burger is thankfully just a pooch who stays close to home (we don’t have a fence here). As for the bugs, I think it really depends (I remember bugs being worse in NJ than here in VA). As much moving air as possible will do the most I think (we want to put in two fans so there’s a nice current going on). Hope it helps!
xo
s
Sarah says
I love this! I wouldn’t worry about resale at all. I know you guys are going to make it look great. What a fun space for parties and rain storm watching. Jealous!
Teresa @ wherelovemeetslife says
Wow. I love this concept and it just makes sense to tackle this first!! Decks and outdoor rooms are what summer memories are made of in your home! :)
Ray Ray says
OH MY. I love it! Very Southern thing to do :) I picture a super cute double fan and blowy curtains!!
Lindsey says
Ermahgerd!!!!! I never comment but today I had to. I am in love with the functionality! And while I have the comment box open, I love your new house, I love the hallway before and afters from upstairs, and I’m totally coveting your new thermostat. Oh, and Clara is a gem. K bye!!!
YoungHouseLove says
Thanks Lindsey!
xo
s
Leah says
We never heard about any cleaning products you may have used on the floor/if you needed any! BUT- it looks awesome!!
YoungHouseLove says
Haven’t scrubbed that yet! But we plan to before we tile for sure!
xo
s
Crystal Kirkland says
Consider staining the concrete patio to match the deck. I used regular stain on my patio. It holds up nicely and looks great. I think the consistent color would look nice and the eye would not stop and separate.- just a thought. Good luck!