Our new place sure has its share of bi-fold doors. Like this pair sectioning off the future dining room and the main hallway (see a floor plan here to get your bearings):
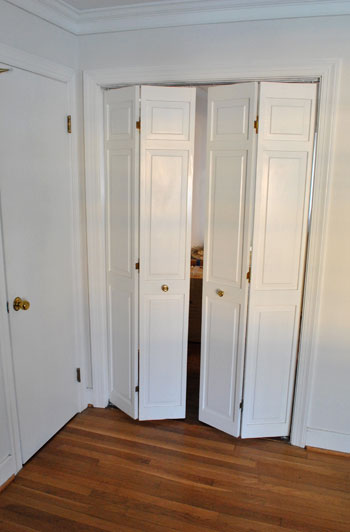
And this nearby set that closes off the hallway that leads to most of the bedrooms (we removed one door to get the daybed through on moving day):
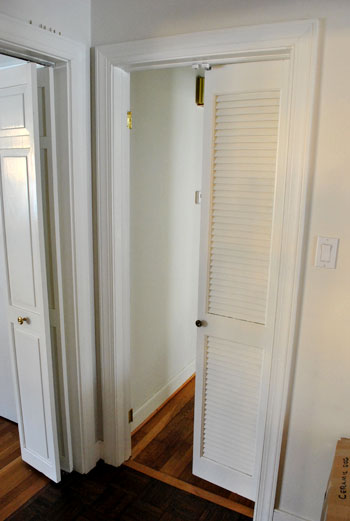
Then in our bedroom we’ve got another big set closing off the bathroom sink area…
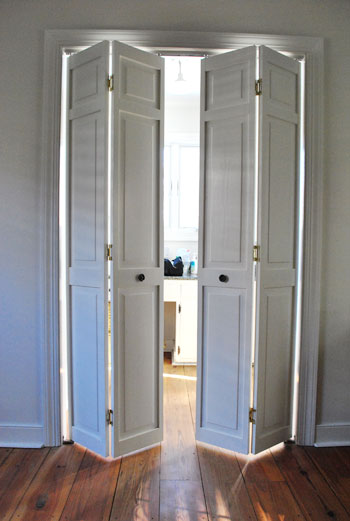
…and a single bi-fold door right next to it closing off the walk-in closet.
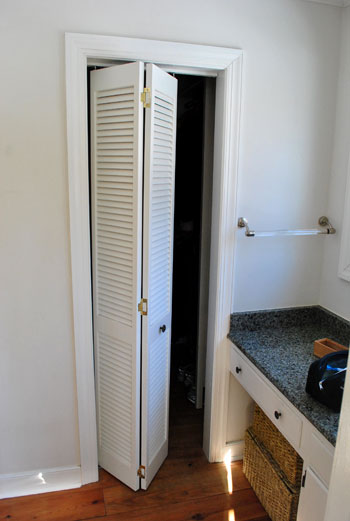
That doesn’t even include all of the bi-folds that close off the other three bedroom closets. So basically… yeah, there’s a lot of ’em. And unfortunately most of them go against the whole open / airy vibe that we’re going for, so most of ’em had to go. Sorry bi-folds. But we’re already loving how the hallway looks so much more open sans doors.
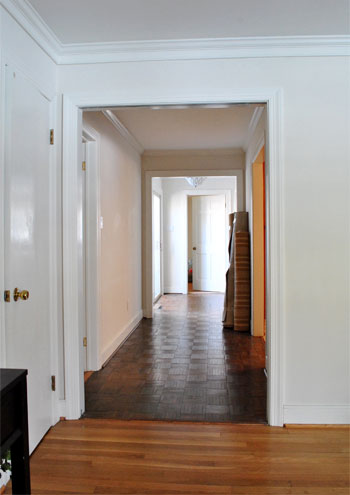
And getting rid of the straggler leading to the back bedrooms certainly helped too (we still have to go back and putty / paint where the doors were attached).
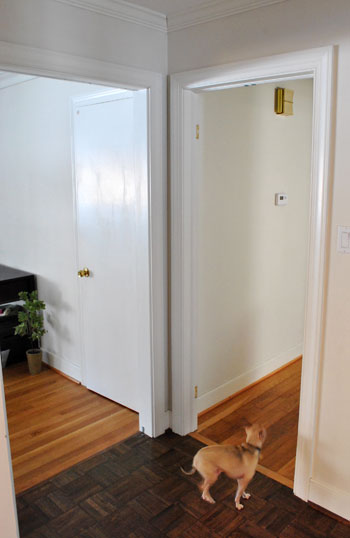
Our master bedroom is even looking airier thanks to the door departure.
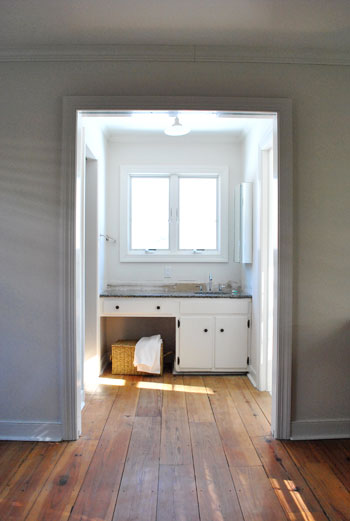
And although we’re going to leave them on all of the other bedroom closets for now, we did take the bi-fold door off of our own closet (we were constantly bumping into it). We’re thinking we might replace it with a thick floor length curtain at some point.
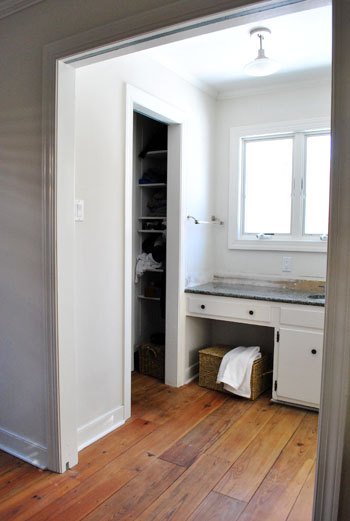
Another bi-fold that didn’t get the axe was one between the kitchen and the laundry / mudroom.
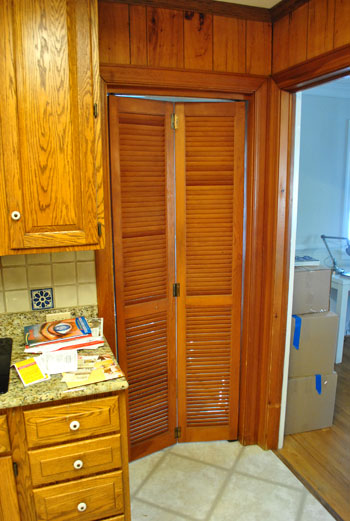
We don’t have a particular fondness for the look of this door, so right now its saving grace is purely functional. Without it there’s a straight shot from our carport right into the kitchen. See, here I am leering through the door to demonstrate.
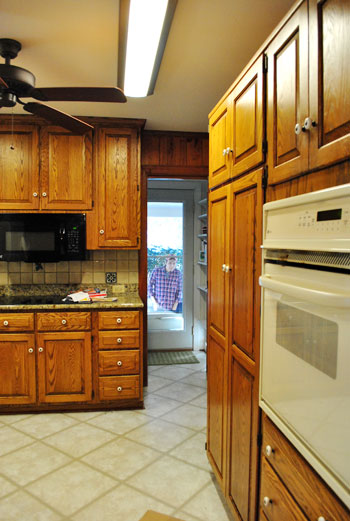
We’ve learned that surprisingly enough, the side door that leads out to the carport is the one all of the neighbors use when they stop by (in the words of the previous owners: “if someone comes to the front door, they’re probably selling something”). And since my wife can and will nurse pretty much anywhere – even at the kitchen table – it’s probably not a good idea to leave that window unobscured.
So we’re going to leave that bi-fold up for now, but as soon as we can find a moment to frost that glass (so the light still pours in but the view is muddled) that bi-fold will be getting the same farewell treatment that the rest of them got. Stand by for that unbelievably exciting undertaking (I’m kidding, but hey- not every project is mind blowing). Oh and we’re donating all of the bi-fold doors to the Habitat For Humanity ReStore so they get to live on in someone else’s house, as opposed to junking up a landfill. Have you guys been to a ReStore yet? They’re full of awesome old windows, doors, sinks, faucets, light fixtures, and even rainbow colored toilets. Believe me when I say that there’s something for everyone.
Psst- This week’s BabyCenter post is all about trying to get Clara to adjust well to the new house (so we didn’t have an angry/grumpy/confused/scared bean on our hands). Here’s what worked for us.

Tracie @ Gurtler + Home says
Well I guess quite a few others noticed it too, but I am in love with the floors in your bedroom. Taking down those doors allowed the sun to come in an show the beauty of those boards.
Becky says
I can completely picture a sliding barn door in your master bedroom with those floors…yummy!
Liz says
You didn’t mention how noticeably beautiful your wide wood floors are in your bedroom now that the bi-fold is gone. What gorgeous wood- I am jealous!
Elizabeth says
See…this is why I love this place. I never would’ve thought of the sliding barn door effect for my closet conundrum, but it just may be a possibility…YEA!!!!
Danielle says
Hi YHL –
I just got a new front loading LG Steam washer and dryer. They cost a lot of $ but it was well worth it. I love the washer and dryer. They are huge so they fit a lot of laundry in them, so i cut down how many load I do. Plus they are energy efficient.
christy says
Those cabinets kill me in the kitchen lol.
Kevin M says
Those floors in your bedroom are sick.
Jessica M says
We got rid of a couple of sets of bifold doors in our 1957 ranch too. In our daughter’s room, we have some wonderful curtains hung with ribbon. In our office, we used Ikea’s Kvartal sliding track system. Looks really slick in there (we used the panels not the curtains)!
Lynn says
i am sure all of this is T-I-R-I-N-G….but I am so jealous that your JOB is to make your house look beautiful and unpack….I scrambled for weeks/months around our work schedueles trying to make our new house livable. Its what you do ALL DAY!!!! SOOO jealous :)
YoungHouseLove says
Hey Lynn,
We are very lucky to get to work on our house as part of our profession- but don’t be too jealous! Remember that we have to photograph things, upload and edit pics, write two-ish posts per day, answer comment questions, write our BabyCenter posts along with our columns for Do It Yourself magazine, coordinate giveaways, and do general programming/blog maintenance to keep YHL up and running. So it’s definitely only about an hour or two a day that we get to devote to actual projects! And of course now that we have a baby one of us is always on Clara-duty while the other one is blogging/painting/etc. But it’s definitely our passion so we can’t complain! We’re just busy little bees – that’s for sure.
xo,
s
KathyG says
A business doesn’t run itself. I’m glad you remind people about all the million things that go on behind the scenes to make it so you can comment to each person.
Good closet doors are always worth the investment, I think. In my master, we prefer no door at all. As long as you can’t see it from the hallway, I think that’s the way to go.
Emily @ Merrypad says
Thanks for the response! The closet happens to be on a stairwell landing so the rad sliding barn door wouldn’t work (I’ve considered that for the sliding glass door curtain though!). Fabric, i’m worried, would be too… wispy. Have been thinking about reframing the doorway so that a new door could fit in – maybe that’s my best option.
YoungHouseLove says
Hey Emily,
Ikea also sells durable paper or fiber panels that can be mounted on a track and slid open and closed so they might be an alternative to fabric that might be too wispy.
xo,
s
Dixie Redmond says
First thing I did in this house was ditch the bi-fold doors on the mudroom closet, paint it red – everything and then put hooks up. Much easier for kids to get in and out of.
I’m looking forward to seeing what you do with your new house. It’s blogs like this that have gotten me unstuck from my “don’t do anything with decorating” mode.
Dixie
Melissa MacGregor says
I actually like bifold doors on shallow closets but never for doorways. We have them on the closets in our kids’ rooms and guest rooms, but we have used regular doors for our walk-in closet and coat closet.
Cannot wait to see what you guys have in store for that master bathroom. All I can say is better a sink than a tub!
Jenn L @ Peas and Crayons says
Good call! I always break bi-folds or hurt myself on them… no bueno!
Hooray for an airier house =)
xoXOxo
jenn
Suzy says
Your master bath would look great with a wall in front of it that you’d have to walk around to the left or right to enter the bathroom. It would be a great focal point from the bed for a pretty sofa style table or if you’re “tv in the bedroom” people, a tv.
lizkayl says
Thank you for sharing your new house adventure with us.
I followed your link to the floor plan and had a thought re: the playroom. It might be useful (eventually) for keeping an eye on Clara and friends to put a glass door or window from there to the dining room so you can see straight to that room from the office.
lizkayl says
Nevermind. Just remembered you swapped her bedroom and the playroom, and you probably don’t want her bedroom door that close to the front of the house.
Ashley says
I absolutely LOVE the floors in the master!
Jenae says
Looks great!! It looks like you guys have crown molding in almost every room! Was I seeing that correctly?? One of the beauties of buying an older home :)
YoungHouseLove says
Hey Jenae,
Yes! There’s no crown in the three original bedrooms, but all of the living areas and the master have it! Such a lucky break!
xo,
s
Jill Stigs says
I hope you are putting a barn door in front of you sink in your master bedroom. Ever since you featured Rachel’s kitchen–
https://www.younghouselove.com/2009/06/reader-redesign-a-mouthwatering-masterpiece/
I have been in love with that look. I haven’t seen a pic of that wall in it’s entirety, so it may not even be a contender.
Susan says
I noticed that you have brass doorknobs throughout the house. Do you think you’ll eventually replace them, maybe with brushed nickel or an oil rubbed finish? I’m trying to decide the same thing for our house and would be interested in your plans. Thanks!
YoungHouseLove says
I’m actually thinking about spraying them with oil-rubbed bronze spray paint (made specifically for metal so it’s more durable) to give them a quick update. I promise I’ll post about it when I get around to tackling it!
xo,
s
Virginia says
Hey Guys!
Something you can do in the future with the doors still remaing, especially the kitchen ones, is to turn it on shelves!
You can even put a glass on top and hooks at the bottom for hanging pots for example.
I think shelves like that looks great in the kitchen!
Sorry if my english is not that good.
Virginia
Jenny @ DIY Newlyweds says
The place is looking better already! It’s great that you were able to give the doors some extra life by giving them to the re-store. I bet the doors could also make an awesome DIY headboard.
Brittany says
This is a great post and makes me realize that we need fix our door situations. My husband and I own a small cape and we have aweful faux wood accordian doors on both bathrooms and on the doorway leading to our basement. This was intended to be our 1st project but 1.5 yrs later, we still haven’t found a solution. Bathroom #1 is tiny and right next to our back door leaving little space for a door to swing open. Bathroom #2 is upstairs on a landing in between the 2 bedrooms along with a linen closet, also leaving little space. All Doorways are custom sizes and our walls are a thick plaster which does not allow for pocket doors. Do you have any advice on what we can do?
YoungHouseLove says
Hey Brittany,
Scroll back through the comments to see some door alternatives that we tossed out. There are lots of options and I bet googling around will yield even more inspiration!
xo,
s
Lorie says
I’m a new reader to the site, but I love it! Thank you for all these tips/tricks. I’m actually on the hunt for a patio door and that restore sounds perfect! I’m so excited that my town has more than one. Thank you for the recommendation!
Emily @ Merrypad says
Thanks for the IKEA suggestion – that might end up being a great solution!
Anita says
So excited to see the renos starting on the new house! I found your blog just in time to see this one through from the beginning. :) And I love that y’all incorporate upcycling and supporting charities in your projects, way to go!
Jessica @ The Southern Belle Baby says
That made such a huge difference in the hallway! I’m guessing that part of the reason they used those doors is to hide the wide variety of their flooring choices! When it comes to the floors, are you guys just replacing the parquet and linoleum, then sanding and staining everything to match? Or are you wanting all the rooms to have the same width of hardwoods, too?
YoungHouseLove says
Hey Jessica,
We’re totally down to keep all the hardwoods (both wide, skinny, and parquet) and just refinish them in the same tone to unify everything. As for the kitchen flooring, we’re not sure yet…
xo,
s
Serina says
I’m just loving seeing you guys move along!
Question about the possibility of covering the walk-in closet with heavy curtains… the closet in my bedroom appears to have had bi-fold doors at once, but it is now just a gaping double-wide opening. I want to hang curtains, but wasn’t sure if I should hang a rod close to the ceiling (like you would with windows) or if I should use a tension rod like you did on Clara’s “closet quick change” in her old nursery? Would you use a rod and bring the curtains all the way up to the ceiling? Or is that too much of a window thing in your opinion?
BTW, I immediately removed the closet door from my daughters bedroom and replaced with fabric after reading the closet quick change post… THANK YOU!
YoungHouseLove says
Hey Serina,
We actually were thinking we’d hang the rod high and wide like a window (although we love the look of the tension rod in Clara’s room). I think both can work, and high and wide can look more elegant and grown up (while the tension rod can look polished yet playful). Good luck!
xo,
s
Reenie says
Looks so much better. Now Burger can run freely through the house. =)
Megan says
My house came with a few sets too (four closets and the stairwell to the basement). My dog was the first to demolish one pair (to the basement) and my hubby pulled the set off of the closet in our TV room (where we store DVDs) because it got stuck one day on the awful carpet. We have two other sets up for lack of a better solution for the time being. The fifth set will hopefully be replaced for something more appealing, but I have yet to figure it out.
I can’t wait to see some progress on major things in your house. I can totally see the same flooring being installed (especially in the hall with the parque (sp?) flooring). It’ll look great! I’m sure you are itching to get it started!!
Renee says
Seems so much better without all those doors! I can relate a bit, in my house there were old, saloon-style swinging doors in the kitchen/living room doorway. That was the first to go even before moving stuff in because we had to walk through the kitchen to get to the bedrooms. And I haven’t missed them ever since!
Loren says
Wow, the space looks surprisingly modern just by removing those doors. I know you like the seamless flooring in every room but I LOVE your patterned floors. I’m cringing at the idea of you tearing them all up. It’s your house though I’m sure you’ll make the best decision for yourselves. Looking forward to more changes :)
YoungHouseLove says
Hey Loren,
We’re not tearing those up! All hardwood floors (parquet, skinny-planked, thick-planked, etc) will stay and be refinished in the same dark tone to help everything feel unified! We’re all about working with what we have!
xo,
s
Kara Paslay @ kara paslay designs says
LOVE those floors in your master bedroom! They are gorgeous!
ginnie says
We did the same at our apartment. We had bi-fold doors that separated the kitchen from the living room which we never used to we just took it off so now we have a huge door way. The doors were a dark wooden color whereas everything else is completely white. Asylum white, we’re going to paint some day soon..
Sarah K says
I love the leering picture! Made me crack up.
The house looks so much better without all those bifold doors! Can’t wait to see how you address the bathroom area in the master.
Ali says
I’ve got several sets of those slated bi-doors at my ranch house and on all our closets and now you’ve got me doing a double look at them and trying to imagine them gone! :) I loved how it turned out!
You have such a wide hallway! Lucky you! Love it!
~ Ali
Kimberly says
We have a Habitat for Humanity store about 2 miles away and that is where I am buying the base boards and crown molding for our home. AMAZING deals! So happy I checked that place out a while back!
Ali says
Are those newish windows on your house? Have they already been replaced by the previous owner?
I like those windows! Lots of great light!
~ Ali
YoungHouseLove says
Hey Ali,
Some of the windows are original and some are newer (added when they put on the addition of the back living room, sunroom, and master bedroom).
xo,
s
Amanda says
I’m glad your ReStore would accept the bifolds. We ditched a bunch a while back, and our ReStore wanted nothing to do with them. I tried Freecycling and that didn’t work either, so they wound up in the landfill.
Jennifer says
Makes you wonder why they even had them up in the first place. Nice work!
Alison says
I’m interested to see what you use to replace some of the bi-fold doors. We have them all over our house and I really hate them, but haven’t figured out yet what to do to replace them.
tallin says
How about replacing the kitchen bi-fold with one of the white ones you just removed (if any are the right size)? Might brighten up the kitchen a bit!
Good luck!
YoungHouseLove says
Hey Tallin,
That’s a great alternative! We’d rather keep that doorway open and frost the side door (we’ll post pics when we do) but rehanging the white bi-folds would work too!
xo,
s
Stephanie says
Do you guys mind posting what sound machine you use for Clara? My niece Morgan was born about two weeks ago and has her days and nights flipped, and I thought a sound machine might help give some consistentcy to her bedtime routine (and keep mom and dad sane). Since Clara loves hers, I would love to get the same one for Morgan.
YoungHouseLove says
We think it’s called the iHome color changing dock. We got it on amazon.com. Hope it helps!
xo,
s
Kim says
Looks like you’ve got quite a bit of cabinet space. So..since you’ve already gotten the paint belt out are you going to be paining them anytime soon? I wanna watch.
YoungHouseLove says
Hey Kim,
We have definite plans to paint those cabs. Not tomorrow, but definitely in the coming months!
xo,
s
Jen @ The Decor Scene says
Why oh why were there bi-fold doors everywhere? LOL! Everything looks soooo much better without the doors blocking things off. I love that hallway. Can’t wait to see how you will “finish” off that area. I can see great pictures hanging in that hallway. Great open space….nice and wide.
Andrea of Care to Eat says
Be thankful you don’t have accordion doors like I have in my house – I would kill for some bifolds right about now.
Lindsay says
Ha! I nurse at the kitchen table too. Glad to hear I’m not the only one! ;)
Christina says
We have a lot of bifold closet doors, too! In case you feel the need to replace the bifolds with another divider/door, we went with a door from this company when we remodeled our master bathroom: http://www.slidingdoorco.com/products/home/index.html. It lets in a lot of light and has an airy feel, especially when we opened up the doorway to the ceiling. (It can be a little pricey, though!)
Eates-A-Lot says
I’m so glad you guys could give them to Restore.
I’m very lucky to have an AMAZING architectural salvage place within 20 minutes of where I live. It’s one of my favorite stores… It’s perfect for crafting.
More people should shop at those places… In my opinion! Such great finds!