For all those wondering when the heck we’ll tackle that kitchen banquette idea that we mentioned a few weeks ago (here and here), well… probably never. Cue the frowny face emoticons.
Here’s the deal. After getting lots of positive feedback on the idea a few weeks ago (over 1,400 comments total!), Sherry and I were certain your collective enthusiasm would push us from “we think this is a good idea” to “this is definitely a good idea.” And it nearly did. But parts of us still questioned the whole commitment-factor when it came to actually doing it (we definitely described it as a half baked idea when we shared it). We worried if it’d really be the most practical solution (would it be a pain to scoot in and out of?) and if it’d really make the most of the space (we couldn’t figure out the right balance of big-enough seats while still maintaining flow around it to keep it from feeling cramped).
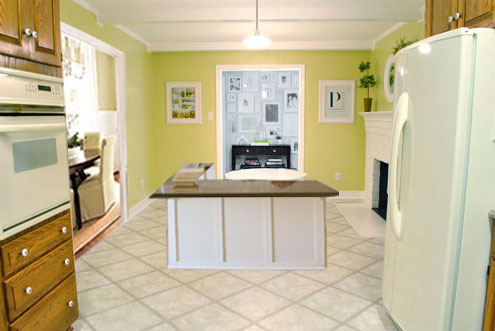
So one evening we decided there was a reason that we were stuck in Hesitation City: it just wasn’t The One. So we did what we always do when we get stuck. We went back to the drawing board to see if we could come up with something else that we ended up liking better. We made a few quick sketches of the floorplan, asked ourselves “what are we not thinking of???” and just started sketching ideas – no matter how good or bad our guts told us they were. Kinda like those DON’T THINK, JUST DRAW exercises that they teach you to access your subconscious or something. Of course some of them completely blocked the doorway to the dining room (fail!) and nearly all of them were completely out of scale (so things were too big or too far over) but it definitely got the ol’ wheels turning again…
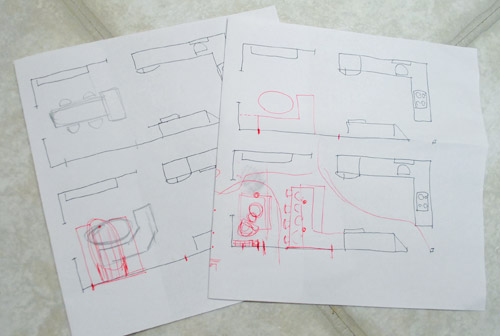
We tried returning to some version of table in the middle (top left) and even modification to the banquette (top right, bottom left). But somewhere in that mess we had one of those “Ah-ha moments” that ol’ what’s-her-name used to talk about on the TV (this is a joke for my Oprah-loving wife). So allow us to introduce the banquette’s successor: the peninsula! Cue the confused emoticons.
Let’s explain. First, here’s our CURRENT floating-table-in-the-kitchen-and-larger-table-in-the-dining-room arrangement (courtesy of my rough Google Sketch-Up drawing):
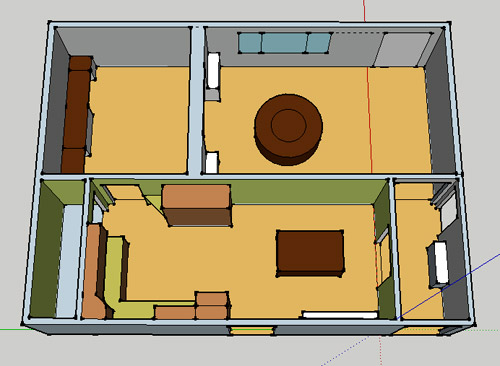
Now for the doorway opened, cabinets painted, counters replaced, floor slightly discolored (not intentionally) and (of course) peninsula’d version:
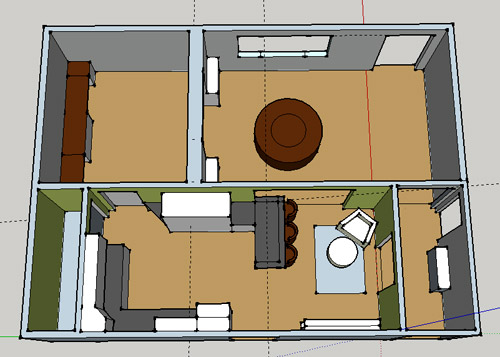
Woo hoo. Before we go any further, we should warn you: we’re 100% sold. The above depiction of it is probably not going to make a believer out of everyone, but from taping it out in the space and moving around it “in person” for a while we giddily came to the following conclusion: it’s The One! So no worries if it’s not your jam or you love Mr. Banquette (he was a lovable guy – and there are always gonna be people who would do things differently if this were their house) but we’re definitely going for it. And we can’t wait to get started.
As for why we didn’t come up with the peninsula idea sooner, we were so stuck on the fact that a peninsula coming off of the cabinetry that we already have would actually hit (or come very very close to hitting) the fridge on the other side of the room. So it wasn’t until we came up with the idea of adding a base cabinet to the right of the cabinetry that we already have to space the peninsula further away (a smidge towards the fireplace) for better flow and even more counter space.
Speaking of counter space, when it comes to executing this whole thing, we’re basically planning to add some base cabinetry (and counters) near the opening itself to create a counter-height peninsula. Which accomplishes a lot, actually:
- It adds additional work surface & cabinet storage to the kitchen side of the room (so it’s easy-access)
- It helps extend and better define the kitchen space without blocking flow or feeling too heavy
- It creates a casual eating space, keeping it distinct from the dining room table, which is just steps away for larger groups and more formal gatherings
- We can most likely seat four people at the peninsula (it’s flexible, so ignore the three chunky chairs shown)
- It can be used as a buffet to set out food (or to seat additional guests) when we have parties
- It can be used for homework, laptop browsing, and general hanging out by the kiddo(s) as they grow
- It even makes sense of our very off-center fireplace by creating a small casual living space that we’ll use as a little “chill corner” of sorts (the peninsula doesn’t block the fireplace, which our banquette friend did from most angles)
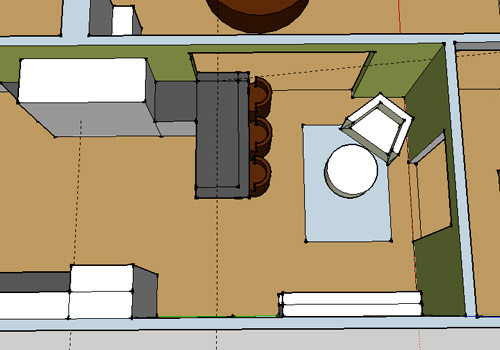
That last perk (centering the fireplace) was a nice surprise, since it’s something we’ve struggled with a lot (it’s just in such an odd place, practically shoved in the corner of the room). But you can see from this virtual view through the future doorway how it almost makes the fireplace placement seem intentional (picture it with a nice round mirror above it to balance that doorway next to it). Oh happy day.
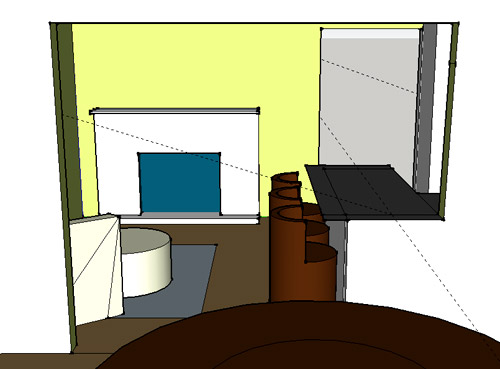
We just love that we’ll get to see the fireplace from the dining room (it won’t be blocked by a heavy banquette) and if overflow guests sit at the peninsula, they won’t have their backs to the people seated in the dining room (which would have happened with the banquette).
For those who don’t do well with renderings (or are still scratching your heads), here are some pics we snapped to give you a better idea of how it’ll work in the real world. We moved some existing furniture around to mimic the placement (the table represents the peninsula) and have lived with it for the last week-ish to make sure it actually makes sense. Placements aren’t totally exact, but pretty darn close to what we’re thinking. Here’s the view from the laundry room. Ignore the broken pendant light in the far back (it finally crapped out on us). Instead look, there’s that fireplace nicely framed!
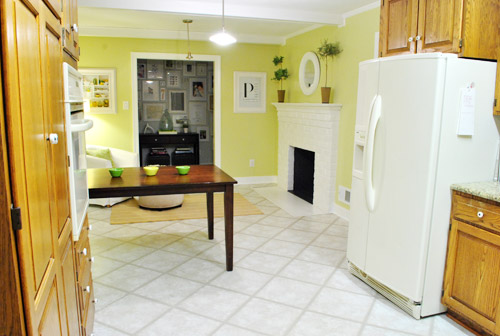
We also traced out the future opening (again, not exact) to show how that’ll work too. We’re thinking there will be a little half-wall (i.e. knee wall) where the peninsula meets the open doorway…
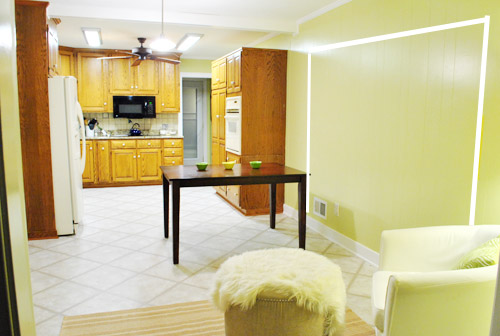
… like we showed in this rendering:

We considered a narrower doorway (where the peninsula doesn’t hang over into the opening) but we think this wider version makes it feel much more open and lets in more light, so it’s the current winner. And of course as previously mentioned, we love how balanced the fireplace and doorway look through the cutout.
Admittedly it took us a little while to figure out what to do with the space in front of the fireplace. It was our biggest hurdle in getting on board with this idea, actually. But after we brought in a placeholder chair, ottoman, rug, and light we realized it was actually completely awesome. There have been approximately 14 hours of reading-with-Clara from that chair in the last week or so. We’re even toying with the addition of some sort of tall built-in bookshelf behind the chair to balance the tall cabinets on the other side of the doorway. Not sure yet, but we’ll keep you posted.
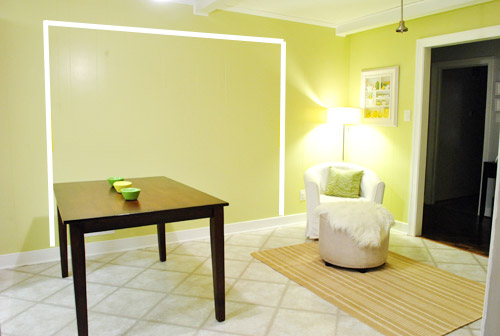
We’ve already discovered it’s a great spot for Clara to play while we’re getting stuff done in the kitchen (since we can’t see her if she’s in the living room, but it’s easy enough to peek over the peninsula to check on her if she’s in the kitchen on the rug).
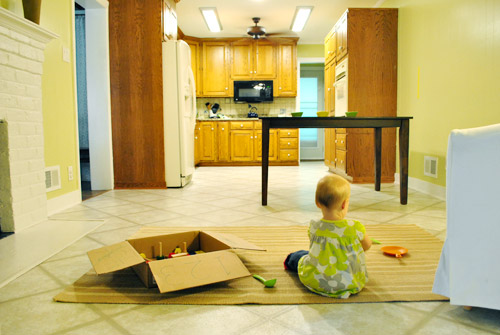
Sherry’s already making plans for how she’ll relax in front of a fire (we’re contemplating one of those convincing modern-looking electric inserts that Candice Olsen uses – possibly even a double sided one if we can eventually open the back of the fireplace into the living room as planned).
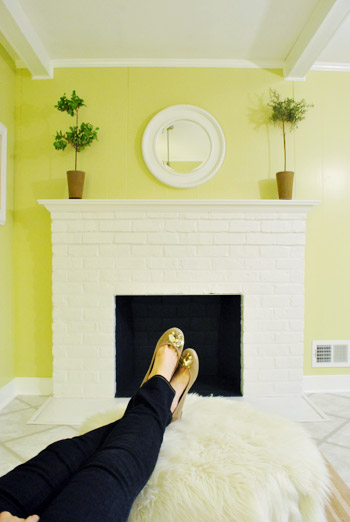
Meanwhile I’m dreaming of a little TV mounted above the mantle so I can watch the news during our morning breakfast routine (Sherry is rolling her eyes as I type this- so we’ll have to see where we land on that). Either way, can you tell we’re getting more than a little excited about this set up? Yup, it’s The One.
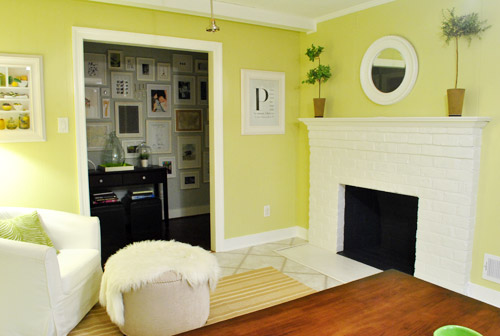
The peninsula will also give us 3-ish base cabinets worth of deep functional storage, unlike the largely decorative storage (open 12″ bookshelves) that the banquette would’ve provided. Plus a nice wide 3′ x 5.5′ work surface for prep, serving, eating, and homework is FAR more functional than what we would’ve gained from a distant island or a narrow banquette located a lot further away. And we’re probably gonna use the new counterspace as an excuse to change the countertops in the whole kitchen. We’ve never loved our existing granite color (it has a few pitted/stained parts too), so it seems silly to actually buy more for the new peninsula (we’ve debated a mismatched look, which we like for an island, but for a peninsula it seems like it would look most like it has “always been there” with the same counter to keep things seamless). Of course we plan to craigslist the existing granite and put that money towards whatever we’ll use for the new material (not gonna lie, we’re already talking about DIYing concrete counters).
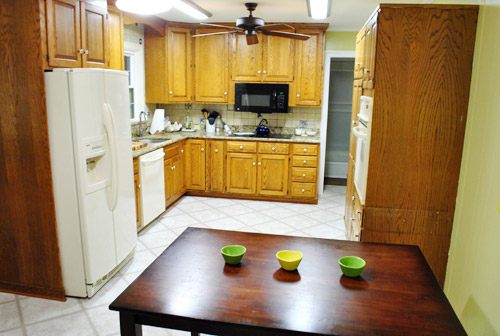
Oh and for anyone debating a peninsula, we’ve learned that the pros recommend 42″ of walking space between the peninsula and whatever’s on the other side (in our case it’s the fridge, which we hope will sink back a foot or so when we replace it with something that’s counter-depth). So that’s how we arrived at our peninsula length.
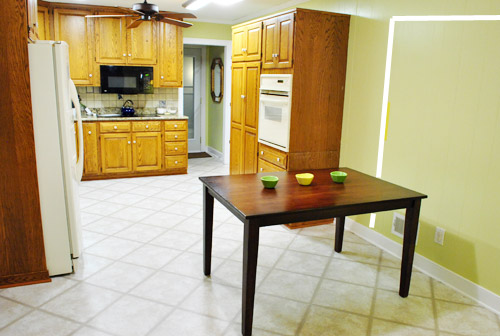
In fact, flow through the room is almost better because there’s one straight pathway through the room, whereas the old table (and the once planned banquette) made us walk in a slight circle. Hoorah for ten less steps a day. Haha.

So now that we’re unequivocally sold and geeky-excited about our new plan, it’s just going to come down to working out the logistics. Namely how to find/build perfectly-sized cabinets that match our old ones without breaking the bank. And finally hire a licensed contractor and get the permits needed to bust out that load bearing wall of ours. But that’s a story for another post. Another ten posts, probably…
Update: You can check out the new “cozy corner” behind the future peninsula in action (on video!) over on Young House Life.
Another update: Lots of people are sweetly suggesting some sort of bookcase or built-in feature on the side of the cabinets that face the dining room (instead of a knee-wall) but we’re unsure if that’ll be too much since there are already built-ins in the dining room that are just a few feet away. We’ll keep you posted as we go though! Who knows where we’ll end up…
Psst: Tomorrow I’m going to post my thoughts on trying Google Sketch-Up for the first time (and how it compares to two other 3D rendering tools I’ve used). So stay tuned for that if you’ve got any questions about how I made the 3D graphics for this post.

Morgan says
Love it! It’s going to be great…can’t wait to see the final product! We just had a dinner party with 12 people and everyone stacked up around our bar in the kitchen…not one person ate at the dinner table like a regular person. aha!
Sara says
EEEEEEEK I LOVE IT! The drawing with the view from the dining room had me sold. :D I can’t wait to see the finished product!
t says
I think this is a great plan–I didn’t like the banquette in the middle of the room – I think they are much better tucked away. And it seemed so big and blocky. This gives you much more room and I always love the idea of a comfortable chair/small sofa in a kitchen, with your fireplace this makes the room especially cozy, even more so when you have cold/rainy/wintery days and you want to be nearby to get the fresh baked cookies out of the oven!
Susan says
I love this arrangement!!! Not sure if anyone else has mentioned, but I understand that DIY concrete counters are way way way more difficult than they seem they would be. I think I’d consider hiring a contractor to do them if that’s what you decide to do for the countertops. Can’t wait to see the progress on the kitchen!
YoungHouseLove says
Thanks Susan! We’ve actually seen some other bloggers DIY them with fabulous results (for $300 or less!!!! which is amazing for a ton of counters) so we might be brave and hope we have the same results! We’ll definitely keep you posted!
xo,
s
LauraC says
The view from the dining room really helped me understand better. I’m sure it will be great! One question, do you like the stove to the right of the pantry? I’ve kinda always thought it looks a bit odd, out by itself, even though it’s opposite from the fridge. I’m sure it would be too expensive to switch with the pantry, but wondered if you had ever thought about it. When you paint the cabinets white, it will blend in much better, though you may be planning to replace the appliances, so it wouldn’t matter.
YoungHouseLove says
Yeah I think we hope that when we paint the cabinets and get new appliances it’ll look nice. And adding the countertop to the right of it will make it nice and functional too (for setting down hot stuff while dinner is being made, etc).
xo,
s
Sharyn says
Nooooooo! I was counting on a how-to-build-a-banquette tutorial. Sigh. Having said that, I think for your space that I prefer the peninsula. Congrats on finding the best project for your kitchen!
YoungHouseLove says
Haha- there are some awesome tutorials on Pinterest! Folks have been using those skinny cabinets that go over a fridge since they’re the perfect height to top with seating!
xo,
s
Robin says
The peninsula idea is perfection!
Didn’t read all the comments so I don’t know if this has already been suggested … peninsulas are a great place to tuck in a “snack center” (under counter fridge, think dorm room kind of fridge, Costco has even had fancier stainless steel versions in the past) so children (or adults) can grab a juice box / other or veggies for a snack and not constantly be passing through the kitchen work zone. The snack center could face into the new cook’s sitting & Clara play area. Just a thought.
Robin
YoungHouseLove says
That’s a cute idea! Thanks Robin!
xo,
s
iwannabeKATE! says
Oh mah gahhh I L-O-V-E it! No offense to Mr. Banquette, but Ms. Peninsula wins this one by a long shot. My parents have the same kind of countertop situation (and a really similar kitchen overhaul – same knocking-out-the-wall project), and the whole time I was growing up it was the family’s favorite place to hang out (complete with sibling rivalry for the best counter seat). The newly open kitchen/den area became the main area of the house, which everyone loved. They did the work about 12 years ago and it’s still totally awesome. Enjoy it you guys!
Kate says
I love it! My house growing up had a peninsula like that (minus the sweet sitting area next to it) and I think it’s great because you can sit and chat to whoever is cooking or moving around on the other side of the cabinets.
Alecia says
Like everyone seems to be saying, I wasn’t totally sold on the banquette idea either (just had an uneasy feeling about it, but hey, it’s your kitchen) but I love this idea! It’s going to look great!
Lynnette says
Is it wrong that I let out a little cheer as soon as I saw the title of the post? Haha. Sorry Team Banquette fans but it always seemed like such an awkward use of the space. This new plan is a million times better.
Melissa says
I love this idea and agree with the folks who like it better than the banquette. I like that you’re planning on keeping the wall pretty open around the peninsula countertop. It would have been my first instinct to make the door smaller and build out the wall on the peninsula side, but this is a much better solution! It will all look so cozy from the front door!
Alison says
I love this so much more than the banquette! I love banquettes but only when they are in the corner of a room. Did you check in with your amazing kitchen contact from Lowes (I think) and see what she thought of it?
YoungHouseLove says
We can’t wait to touch base with Nancy about it (she’s a busy lady) since we’re sure she’ll have lots of good cabinet ideas and all that for making the peninsula the most functional!
xo,
s
A says
I liked the banquette idea all right, but this idea is way better! I love the cozy reading nook by the fireplace. And I LOVE that feeling of “a-hah” you get when you solve floorplan problems, it’s my favorite part of decorating!
Alexandra says
I love the chair in the kitchen! (have you considered upgrading to a settee – something that can potentially accomodate more than one)
In college I had a roommate who was crazy enough to insist we put a couch in the kitchen (not in leu of a table, we had both) – and we all though it was just that: crazy. It was the best decision ever! People naturally congregate in the kitchen anyway (good lighting + food) and our guests and housemates alike loved to keep the chef entertained while relaxing on the really comfortable couch.
YoungHouseLove says
I have demanded everything from a throne to a chaise in that corner – haha. And in turn John wants his TV. Haha. We’ll have to see where we end up!
xo,
s
Laura says
I LOVE this idea! I think its so much more functional (and much prettier) than the banquette idea! Also, in the little lounge area, it could be used with a kid’s table for homework until she’s big enough to hop up into the peninsula. I think its the perfect solution!
Deanna says
Whoa, fancy shmancy 3D graphics! Go John!
I must stay, my heart stopped for a nanosecond (no lie) when you said you were thinking of DIYing concrete countertops. I can’t wait for the whole kitchen redo, but that would be KILLER.
denise says
Me too. I hate our granite with a passion and I would love it if I could convince hubby to put in concrete. I will cross my fingers that we’ll be getting a DIY adventure via your concrete countertops.
jess says
LOVE the new layout! I approve, lol! The cozy nook in the corner + fireplace looks “planned” instead of why is that there?– I love it!
Kristen says
Hi you guys! I LOVE THIS IDEA! Plus I loved the super-wordy post (I read every word) since it really made me understand what you were saying! We have a pennisula and we did learn one thing…make sure the width of the wall or cabinet or whatever is under the countertop is wide enough and can stand the weight of the countertop itself. Even if it looks sturdy, the more people lean on it, the more weight it will need to bear and to prevent tilting you might have to place a bracket underneath to support it! Good Luck! I can’t wait to read all about it! :)
decoratica says
Hi!
I’m so glad! I didn’t like the banquette! hahaha!
Now, I don’t see the point of the chair in the kitchen. Why don’t you just bild low and narrow cabinets and go for a Saarinen-style table in the nook?
XOXO
YoungHouseLove says
We just like the cozy fireplace nook idea- sort of like those relax-with-a-cup-of-tea-near-the-fireplace at Starbucks or Panera zones. Haha. I’ve read to Clara so much in that chair that I’m so excited to figure out a permanent way to have my relaxing casual fireplace spot – no need for another table since there’s one in the dining room and a peninsula nearby.
xo,
s
Kate says
Love it!
jenn says
i LOVE the idea but im confused about it blocking the doorway especially with the chair and ottoman taking up a smidge of the door way as well
YoungHouseLove says
We just consulted expert measurements (for how much space you need to have flow, etc) and tried to stay within those parameters. It admittedly is very hard to picture since they’re just renderings and photos, but in person it’s nice and roomy! Hopefully when we share pics as we go it’ll make more sense!
xo,
s
Andrea says
haha…i decided to download google sketch after reading the first half of your post..then played around a little, and desperately searched for some suggestions from you about how to use it…then i read the last half of the post..and lo and behold..you’re gonna do that tomorrow! woot! i’m excited. thanks! :)
Valerie says
I love, love, love this idea! I was a little hesitant about the banquette, but this I am in love with!
Sarah says
Love it!!!
Was not a fan of the banquette.
Can’t wait to see you begin the project!
Anne G. says
You guys had me sold on the banquet, but this is SOOOO much better. I am super excited! Is that weird to be excited about someone else’s kitchen remodel plans?
I am ordering cabinets for our kitchen remodel this afternoon, and I still haven’t figured out the layout we want. Yikes!
Cathie says
Love it! I didn’t really love the banquette idea for your space. In theory I love a banquette but it seemed to block everything off to much in your kitchen. Great job taking your time and trying to think of all your options. The flow looks great and I love a peninsula/island. We have a huge island that is great for parties or casual family meals. Can’t wait to see the future progress.
P.S. A friend had concrete counters done at her house and she got to pick rocks and cool glass materials that were incorporated into the counters. She could see all of her cool little treasures after it was all done right on the counter.
YoungHouseLove says
That’s really fun!
xo,
s
MrsK says
YES! Yes yes yes. This is PERFECT!
Kristin says
This is going to look great! Have you ever heard of or considered recycled glass countertops??? I’ve been hearing more about them lately. It seems you can really customize them to match your decor style – like make them colorful and fun (maybe for a kids’ bathroom vanity counter) or simple and clean (like for a kitchen) to match your style. You guys are pretty eco-friendly so I thought I’d pass along the idea. Of course, I’m not sure if they are possible to DIY, but you guys can tackle anything. :) Good luck!
YoungHouseLove says
I’ve heard they’re awesome too! We’ll have to look into those as another possibility and see where we end up!
xo,
s
katherine says
I’m SOOO excited about your kitchen. If only I could get that excited about my kitchen!
Melissa Evans says
Oh Happy Wednesday!! This is amazing news!! Great idea!! I can’t wait to see all your kitchen transformations! You guys must be SO excited!! I’m a renter…and wish that I had a home to reno. I’d be all over that….instead….I will live vicariously thru your renos! Happy times!!
meredith says
its perfect! and i just realized you’ll be getting natural light in there from the front window once you pop out the wall…its going to be so gorgeous! hurrrryyyy!!!! :)
YoungHouseLove says
Yay! Can’t wait! Silly permits are taking a while- but we’re on it!
xo,
s
Anne says
LOVE the idea of the peninsula!! I also love the fact that you’re straying from the traditional idea that you MUST have a table and chairs in the kitchen. That’s the beauty of living in a house before you renovate. Can’t wait to see the finished product!
YoungHouseLove says
Oh yes! I can’t say enough about living somewhere for a while before you renovate! We would have made a big weird far away island where the table was and it would have been off-centered to the fireplace and everything. YUCK!
xo,
s
Dana @ House*Tweaking says
Love, love, LOVE the new layout idea! Those professional Lowe’s kitchen designers have nothing on you guys. I didn’t comment on your previous banquette post…to me too it just didn’t feel ‘right.’ It wasn’t bad, just not the one.
So happy to hear that you may be trying your hand at concrete counters. I think that’s the way we’re headed as well over at the Underdog. The look, durability and low cost is very appealing.
Have fun imagining your future peninsula-ized, eat-in kitchen!!! Looks better already even with the place holding table, chair, and ottoman.
denise says
Yippee! LOVE it! This was essentially my suggestion on the posts about the banquette (not that I think you’re following my suggestions). It just makes so much more sense in the space. And I know you’ll love having the reading/relaxing nook there. Can’t wait to see the final results!
YoungHouseLove says
Love it! I wish we could have “seen” how a peninsula could work back then! We were so preoccupied that it would basically hit the fridge and block off the kitchen, but shifting it over with a base cabinet solved the issue! Wahoo!
xo,
s
Maia says
We are doing a peninsula too after much debate! We’ve recently installed the cabinets and are now waiting for the countertop to be delivered! It is a really good idea if i do say so myself.
Here’s our posts on our kitchen design if you are interested.
http://www.blackdoorontheleft.com/2011/09/she-says-if-you-cant-take-heat-part-1.html
http://www.blackdoorontheleft.com/2011/09/she-says-if-you-cant-take-heat-part-2.html
YoungHouseLove says
Ooh I love the winning design!
xo,
s
alison says
I like the peninsula idea. Did you ever consider taking down your big pantry cabinetry/wall oven and having a standard stove under your microwave and a standard “L” where you are putting your peninsula with countertops extending all the way to your laundry room door? That would give you a lot of nice open counter space, and you might be able to reshuffle your existing cabinets to get the matching base cabinets you need. (I have never been to your house, obviously, so I don’t know if the wall cabinets are the right depth etc.) Hm. I don’t know if I explained that very well.
YoungHouseLove says
Yes, we chatted about that possibility but love our pantry too much! Haha. Losing that for smaller cabinets might be a serious downgrade (like our last house, which didn’t have one) since we love it so much!
xo,
s
Katie says
So much better than the banquette! Love this idea.
Sushmita says
Love, LOVE the new arrangement.the peninsula completes the kitchen layout..creating just enough space for a cozy reading nook by the fireplace.
i am thinking this might become the favourite spot for the entire family in future!!
great job guys!!
Nicole S. says
I was just going to ask how you liked SketchUp, but I’ll wait for tomorrow’s post! Ha.
Patricia says
We have a peninsula in our kitchen and I love it. We use it constantly. For meals, doing homework, setting out food for get togethers, etc. I think you guys will enjoy it.
This may be a dumb question but I’ll ask it anyway…what about taking down the wall (or opening it up more) between the kitchen/eating area and the hallway that goes to the living room to open things up a bit more and provide you with more space to work with? I’m sure that would require some structural changes for support. Or is more space in that area not a concern?
YoungHouseLove says
We’d love to open that up down the line! It’s a huge thick brick wall (it used to be the exterior of the house before the addition) so we worry it would be an expensive can of worms to deal with. Maybe down the line we’ll save money and go for it!
xo,
s
Gwen says
At first I wasn’t sold on the peninsula idea (back when people were commenting when you introduced us to the banquette) but that was because I was picturing it on the wall by the fridge, for some strange reason??? Anyway, I LOVE the idea now. Especially, the opening in the wall. It makes it super awesome and fresh, as opposed to the peninsulas circa 1980 that have cabinets overhead. I got that same “this is it” feeling just from looking at the drawings!!!
Erin Deric says
Sherry and John
I love the peninsula ideas. I recently renovated my kitchen in my 1960s colonial in Bethesda. The kitchen sits in the front of the house and was a small dark room. I removed the wall between kitchen and dining room and put a penisula in. However I made the peninsula extra wide with over hang on three sides. This way my family of 4 can eat, play games, do homework instead of always sitting at the dining room table. If you’d like a picture I’d be happy to send you one.
Best, Erin
YoungHouseLove says
Oh yes- we’d love to see a pic!
xo,
s
Erin Deric says
Oh I forgot the peninsula has a recycled glass countertop. The glass does not stain even wine, markers or tomato sauce. Perfect for two little girls.
YoungHouseLove says
Sound gorgeous!
xo,
s
Karen says
It would make the area even more open & airy if you removed the wall to the left of the fireplace….unless it’s a load bearing wall.
YoungHouseLove says
We’d love to open that up down the line! It’s a huge thick brick wall (it used to be the exterior of the house before the addition) so we worry it would be an expensive can of worms to deal with. Maybe down the line we’ll save money and go for it!!
xo,
s
Amy says
Wow, I was really digging the cozy banquette, but now I love this idea even more! And we have concrete counter tops in our kitchen that we love. We initially had issues with the first sealer we used and had to strip that and regrind them down (no fun) but they’ve been great ever since. One tip, we put radiant heat through the concrete on our bar section (since that’s the section we lean on most) and now in cold months its warm to the touch. It was super easy to do and not very expensive.
Mandy says
Love it!
I’m too lazy to read through all the comments (plus, at work, so shouldn’t waste too much time) so sorry if this is a repeat…
Have you tried covering the bottom of the placeholder table, just so you cam get used to it being a heavier, more solid piece that you can’t see through? I’m just thinking of checking on the Clara/Burger antics – right now you can see under the table but with cabinets you’d have blind spots…
YoungHouseLove says
Yup, we actually used cardboard to block it- but since it’s only counter height it’s easy to see over it (sort of how you can see over a bench that tall).
xo,
s
Vivian says
I will admit, I was one of the few naysayers regarding the banquette… but this peninsula?? HANDS DOWN BEST IDEA! The flow makes so much more sense with the space and fixes that “dastardly” off-center fireplace situation. I’m glad you guys went with your gut and I can’t wait to see everything pulled together. The kitchen really is the heart of a home!
NatalieM. says
How nice will it be to set up food for a buffet style dinner and then flow right into the dinning room or have a kids table set up in front of the fire place for future holiday dinners :) Nice idea
Physicallee Fit says
Good riddance to the banquette. But why cut a big hole in the wall for flow and light and connectivity to fill it half way back up with a peninsula that juts half way out? If you bump the oven down the wall, you could move the peninsula further into the room and out of the doorway.
Then again, I’m partial to lots of open space.
YoungHouseLove says
Can’t more the peninsula further back into the room because it’ll interfere with the fridge and close things in! Gotta keep the flow open, so placing it further towards the fireplace (thanks to one base cabinet) works the best in person! I can totally appreciate how it’s hard to picture it from just looking at photos and renderings online though!
xo,
s
Diane says
Love this idea! It seems so much more functional. Also, if John reeeally wants a TV above the mantle you could hide it behind a mirror like Candace Olson does… Win win!