Ah, the “alley.” The affectionate name we gave that weird void of space created between the original part of our house (on the left) and the addition (to the right). We appreciate that they left that space (so we wouldn’t lose all those windows like we would have if they joined the structures instead of creating that alley), but it’s kind of awkward.
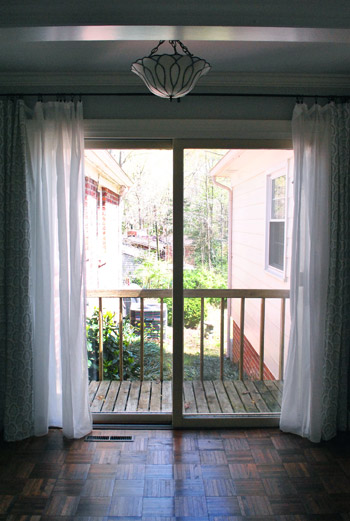
It’s currently home to an extremely short (and extremely worn) balcony overlooking a bunch of liriope, our AC unit, our oil tank, and the neighbor’s house.
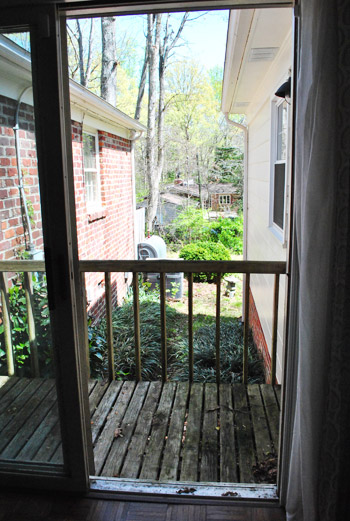
It’s completely useless to us. Unless of course we like the thrill of wondering when / if the wood is going to disintegrate beneath our feet.
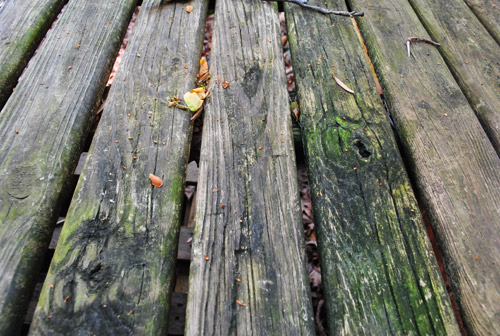
A while back we came up with the idea to make it a walk out path (with steps that led down to a pretty paver-ed area with potted plants, etc… but then we realized that wouldn’t hold much function other than being a not-very-functional space to park bikes and walk back and forth on since we already have the patio that we built on the other side of the house, which works better for that. So we went back to the drawing board and really thought about function and something we’d actually use and… came up with a deck for dining alfresco. I know looking at this photo (taken from the other end of the alley) that this space probably doesn’t scream “put a deck here!” but it’s located off of the hallway right next to the kitchen. Which is a much closer walk than to the patio, which involves a bunch of stairs while carrying plates and utensils and glasses.
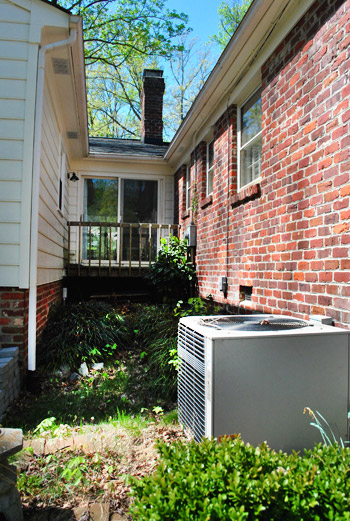
Don’t get us wrong. We love using the patio, and we’re out there almost every day for more casual stuff, but we’ve actually only eaten out there two times since it’s not as convenient as using it for relaxing/reading/hanging out/rock-box-ing. So if we add a big deck with a dining table out here, and even someday build a pergola over it and hang some swagged string lights, we think we can turn a majorly odd negative into a nice charming and functional positive. Who wouldn’t want an outdoor dining space right off the kitchen?
The space is actually wider than it looks at first (nearly 8 feet wide). Which makes it just a smidge narrower than the entire den in our last house! Can you believe this room was only 8.5′ wide?
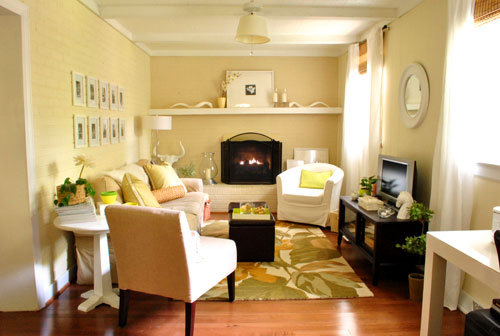
To help visualize it, we worked up this little drawing in Photoshop. While it certainly won’t become one of those giant party decks where the whole neighborhood is invited, it will comfortably fit a medium-ish sized outdoor dining set for family dinners and small gatherings (it’ll be much longer than most interior rooms at 17-21 feet long). This drawing is very rough, but it’ll give you the idea:
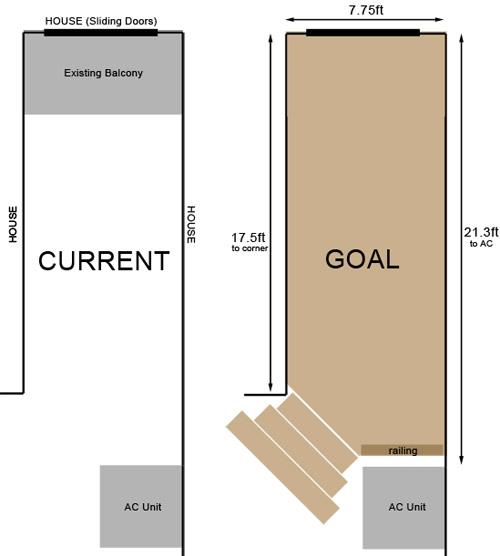
Oh and you know how ugly the view of the oil tank and AC unit is from the sliding door now? You might wonder why we wouldn’t move those things to get them out of the view…

… but not only would that be a major pain (moving an oil-heat tank is a huge deal involving the county) an elevated deck will actually completely hide them from view since maintaining the height of the existing deck (which we’ll do, so there aren’t any major steps down since we prefer a seamless walk-out deck) means the deck floor (not the top of the railing, the actual floor) will be this high. Allow me to play the role of the deck.
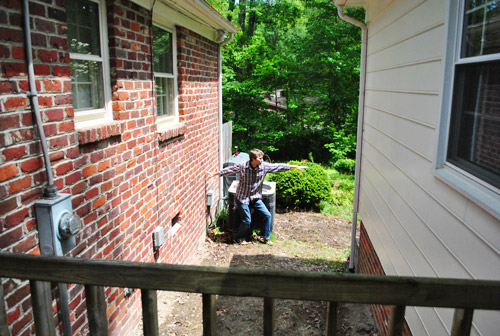
See how it’ll block the ugly view even before we add the railing, which will further obscure that stuff? We’re even toying with the idea of adding a built-in planter box instead of a traditional railing at the end of the deck- which will then be filled with greenery to further screen any unpleasant views (and provide some soft privacy from the neighbor’s house that’s slightly visible through the woods).
The other reason we’re so excited about filling out that space with a new deck is because we think it’ll help make sense of our home’s shape. To see what we mean, here’s a rough floor plan of our house before any work was done outside. I was trying to figure out how to best describe it’s shape – it’s like a very squat letter T with a doohickey hanging off the bottom side (our bedroom). Maybe it’s like the number 4 flipped on its side?
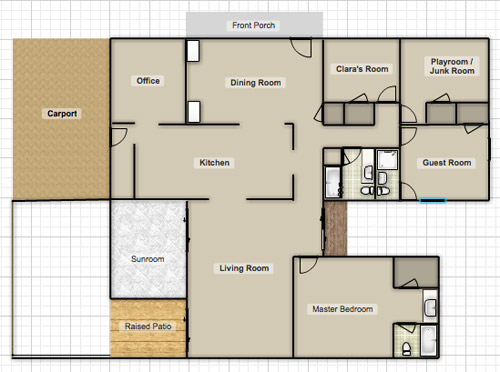
Whatever description works for you – the point is that there were two areas of odd negative space. We already helped fill one of them by adding our fenced in patio last year. And now this deck will take care of the other empty sliver, giving our home’s footprint a bit more of a natural rectangular shape. See?
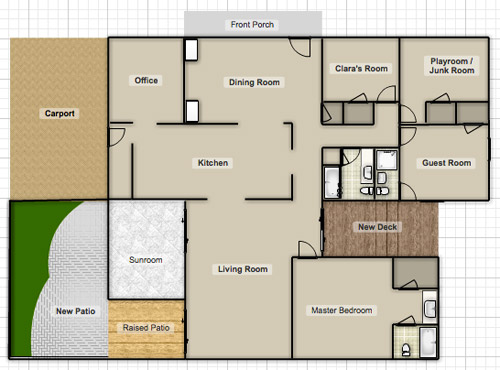
So now it’s just a matter of making sketches become reality. And unfortunately that reality involves getting a permit from our county, which we hope won’t be too rough, but this process might not move as quickly as we Petersiks usually like to since we’ll have to get that permit and have (and pass) two inspections throughout the process. But we thought it would be a great little learning experience (we’ve never built a deck before!) and plan to share the entire step-by-step process with you guys in real time as we go. And of course we’ll break down the cost, how many hours it takes, and all that good stuff for you guys as well. In the meantime, we’ve put a call in to Miss Utility (to make sure there’s nothing underground that’ll cause trouble if we start digging) and of course we have to clear the space of all those bushes/weeds/liriope while we work out a material list and a few sketches to apply for our permit. But we can’t wait to get this deck train moving.
Anyone else have plans – or dreams – of adding a new outdoor space around their place? Is it a deck? A patio? A pool? A gazebo? Or does anyone have any words of decking wisdom to offer? We’d love to hear from anyone who has built a deck of their own (my dad has, and he said it’s not too bad…).

carley says
What a fun idea! Now I want to add a little alfresco dining area outside!
Paula says
Hmmm, deck enclosed on 3 sides with brick walls. What about the air circulation on the new deck? Is the prevailing breeze from the open end? Richmond in humid summer — definitely need some air movement. Free standing fans or fans attached to pergola could work. My deck is enclosed on 2 sides and has ceiling fans that make it bearable in the summer.
YoungHouseLove says
We dug things out and sweated our buns off in the alley and air flow is pretty good! I think since it’s open on top and one one end, the flow is through and up (or down and over?) – either way there was a breeze and we were thankful! Haha. Of course we can add fans if things change once we build the deck!
xo,
s
Helen says
What a great idea! I can’t wait to see it come to fruition. I have dreams of a relaxing pergola over a stylish deck in our back yard, and knocking out an exterior wall and adding sliding, folding patio doors to open everything up in the summer time. How glorious it would be….
ellen says
Just wondering if any of the windows overlooking the space are bathroom windows? A patio may offer more “privacy” for those inside ?? We have a 2 level deck and I love the lower deck for its relationship to the room/windows “above”.
YoungHouseLove says
Oh yes, we’ll just frost the bathroom ones – the view of the alley was never great so we’re happy to let in lots of light but add privacy with frosting film like we did for our bathroom.
xo,
s
Claire says
We (well, my husband) demolished our old deck last year and built a new one. It was a steep learning curve with a few errors along the way but he did an incredible job. The biggest nightmare was using a post hole borer to create the large holes for the deck’s main supports to go into. Our soil was full of rocks and every time my husband hit a rock he had to turn the borer off, dig out the rock with his hand then start again. It took almost as long to do the holes as it did to build the deck!
You guys will have to hit up pinterest and look up some cool ideas for coulourful things to add to the walls on either side of the deck. It looks a bit damp and shady in that space so some colour would be awesome!
YoungHouseLove says
Oh yes, I’m going Pinterest crazy when we’re closer to a finished product.
xo,
s
Joanna says
You can never have enough outdoor space!
Kaitlin says
So great! We have literally no outdoor space at our condo, so I’m practically drooling!
Jessica C. says
We are in the process of redoing/adding on to the front of the house with a porch, right now it only has a big square brickish looking thing with some stairs and a faulty rail (about 4 stairs up). We are still in our planning process as we aren’t sure the easiest, and best way to go about adding a nice porch to the front of the house…
Diane says
Glad to see you won’t be running out of big projects any time soon! Doors take up a lot of room ~ I’d stay with the existing entrance and keep it “nook like.” And could you use bamboo shades on the outside of those windows for privacy, instead of frosting them? What a clean slate you’ll have – you can really make it unique because of the privacy of the space. (If you want to Freecycle some of that Lirope, I’m just a few hours north!)
P.S. Your previous post on cleaning supplies inspired me – I am now the proud owner of one bottle each of Dr. Bonner’s and Mrs. Meyer’s, with plans to simplify as I finish my myriad of other supplies.
YoungHouseLove says
Never thought about bamboo shades outside of the window, but we like frosting because light still travels through the window to keep the bathrooms bright (since the view of the other side of the house 8 feet away has never been a great one- haha). As for Dr Bronners and Mrs Meyers- yay! Enjoy them!
xo,
s
Amanda says
Ah! It’s going to look so amazing. I am so incredibly jealous of this project right now – I’m dying to get started on a giant patio for our backyard but we’re still saving up, so I’m definitely going to live vicariously through you on this one!
Heather says
I know you stated that you are weighing the options for deck materials. I have had both and we love our composite deck 100 times more than our old “treated” wooden deck. It has been maintenance free and it looks beautiful. They have so many color options, too. I can’t wait to see what you guys do.
Sabrina says
We are digging up our mess of a backyard, rock/paver/brick/mulch mixture. We plan on just planting grass and doing raised garden beds. We found like a billion ant colonies under there. Was a good science lesson for my 3 year old lol She was so worried about where the baby ants were going to go. Our deck looks just like yours. What’s worse is that we went to go flip the boards and the previous owners must have decided it was good to dump their party trash underneath the deck. What a mess! Good luck with your deck. I am sure you guys will make it beautifuL!
YoungHouseLove says
Aw, so cute about the ants!
xo,
s
Jennifer says
how about a hot tub built into the deck? I think this would be a great, out of the way, and it would look like the space was made for it. looking forward to seeing the finished product! Good luck!
YoungHouseLove says
That would be really fun! I think we’ll stick to a basic deck for dining for now, but who knows where we’ll end up down the line!
xo,
s
danielle says
love this! what a great idea!
Diane says
See, you CAN change the world, one household at a time!
Rosemary says
Love the idea of a deck, but I think a screened porch would be even better–you could use it when the patio doesn’t work due to weather. Still have dinning there, but no unexpected visitors!
YoungHouseLove says
We actually had a screened in sunroom in our last house and wished it was out in the open like a deck or porch. Haha. We eat outside at John’s parents house and it’s so airy and pretty. Definitely a personal preference thing I think!
xo,
s
Urban Blonde says
Looking at your floor plan seeing where that space is situated I wondered if it ever crossed your minds to turn the current patio door in your living room into a large window (that opens for cross draft) and changing out the window from your bedroom into a french door out to the patio instead?
I love the plan you’ve set out for the deck design and it would make the deck more of a master bedroom retreat.
(Oh and definitely go with synthetic decking; perfect space for it!) :)
YoungHouseLove says
We actually have been thinking that down the line we could add a door from our master bedroom out to the deck so we could have the best of both worlds! We love going to John’s parents house because we eat dinner outside and it’s so nice- so we think outdoor dining (accessible from the hallway off the kitchen) makes more sense than turning it into just a bedroom deck, but it would be fun to access it from the bedroom too!
xo,
s
Martha says
Sorry if this question is a repeat but I would like to know if you have any plans to disguise your electric meter on the brick wall? We just put in a paver patio and both the electric and gas meters are in plain sight. Not sure how to handle this issue. Any thoughts? Thanks!
YoungHouseLove says
Here’s what we did at our last house (it definitely helped): https://www.younghouselove.com/2009/05/camouflage-rules/
xo,
s
Sarah K says
Can’t wait to see what you guys end up doing!
Sarah says
I like the idea of putting a planter box at the end of the deck. Based on your rendering, it looks like it would be a convenient place to plant herbs for the kitchen.
Chris says
What a perfect solution! Having that deck right by the kitchen will be killer! Can’t wait to see the progress.
Sarah says
If you treat the area like another room you could do what I have seen and loved in other outdoor spaces to provide more privacy. I have seen where some people have added supports at the end of decks and placed outdoor drapes that can be lowered or tied back depending on how much privacy you want for the evening. It could be a nice idea give you all the outdoor eating space you want without the prying eyes all the time.
YoungHouseLove says
That idea sounds so pretty! Definitely something to consider!
xo,
s
Amanda says
I love this idea! It’s going to be amazing when you guys get done! I don’t know what’s on the other side of the vinyl siding wall but you might even consider putting french doors there so you can walk out of your bedroom onto the deck. Plus your bedroom would benefit from additional sunlight. Just a thought though, may not even be feasible. =) Can’t wait to see the finished product!
YoungHouseLove says
Oh yes, we’d love to do that down the line for sure!
xo,
s
Jessica says
this sounds lovely! my parents used to have a vinyl deck (i think that’s what it was… i’m not positive of the material but it seemed kinda like plastic) and i know it sounds weird, but i absolutely LOVED that deck. it didn’t get super hot like wood (which you might not have to worry about with shade but i dunno) and it never gave us splinters. also the only maintenance was taking a hose and spraying it off! now at their new house their wood deck has to be power washed and sealed every year. it’s a major pain! my husband and i go over to help and it’s a crazy long process. not to mention if you stain it, you have to restain a lot.. i know you guys will research and choose the best thing for your family, i just thought i’d put my 2 cents in : )
YoungHouseLove says
Thanks Jessica!
xo,
s
Peggy McKee says
You should find if adding the deck will raise your property taxes. In my area, any building permit triggers a complete reassessment of the entire home. There’s nothing you can do about it, but at least you can be prepared. If others have mentioned this, I apologize. I enjoy your website.
YoungHouseLove says
Oh yes someone else passed along this tip! Good to know. We don’t mind another assessment since it might be fun to see how much we have increased the value of our house (thankfully property taxes here are nothing like they are in NJ or NY, so my mom laughs about how ours are one tenth as much as hers). So grateful!
xo,
s
Christine says
Maybe someone has mentioned this already, but have you seen the latest issue of BHG, the one with the pink-striped piece of cake on the cover? On page 106, there’s a photo spread of a very narrow deck, with walls on both sides, covered by a pergola. Reminds me a lot of your space. Weirdly, the house is in Richmond!
YoungHouseLove says
I have no idea where my issue went, but someone said I have to check it out! I’m a subscriber but I can’t find it! Maybe Clara has kidnapped it! Haha.
xo,
s
Julie says
Oh my gosh, I am so excited to see how cool/gorgeous this will look that I want it finished NOW. I don’t know if I can wait to see the fabulous-ness!
Tracey says
WOW… That is going to look fabulous! I always thought you guys would put a patio in that area.
We are in the midst of organizing our wedding but once that’s over we’ll finally get to build our deck & pergola. It will be a massive project approx. 5m x 10m (16ft x 32ft) and we’ll be building a pizza oven and bbq area on one end.
emilie says
Hi! I don’t know if someone else has already suggested this, but seeing your space makes me want to hang strings of patio lights back and forth across the top. Like a mini cafe, it would be so charming at night! Have fun with your project!
YoungHouseLove says
Oh yes, we mentioned that plan in this post actually! Love it!
xo,
s
Viviana says
What a weird place to leave in the middle of a house when they added the addition. If it was me and I didn’t have a budget constraint I would close that in and make my self a huge closet for the master bedroom with a dressing area. How luxurious! lol
YoungHouseLove says
We think that too sometimes, but realized they probably left it open so that natural light still comes in to some of those rooms. If it were closed off we’d lose windows in 2 bathrooms and half of them in the guest bedroom. So it is weird, but at least there probably was some logic behind it…
-John
Lisa in IL says
just make sure you leave enough room around the the ac so that when it needs replaced you won’t have to tear down half your steps. you will also need enough room around the ac for it to operate properly & room for a technician to work on it if it breaks down. all of which I’m sure you’ve already considered.
YoungHouseLove says
Oh yes, great tip!
xo,
s
Erin says
Where is the ceiling light from in the first picture?
YoungHouseLove says
That actually came with our house! Isn’t it cute? We think it’s one of those tiffany lights, but it’s white and gray instead of being a bunch of colors.
xo,
s
LoriSF says
Can’t wait to see the transformation!
My husband built a deck… actually, a three-story deck (we live in San Francisco) connecting both flats to the back yard. We were basically replacing the old rickety decks so we weren’t reinventing the wheel or anything. Still, tons of work!!! Your deck will be a piece of cake [in comparison]. :)
YoungHouseLove says
Wow- that’s amazing!
xo,
s
Julie Smith says
I’m a few days behind reading your blog but just saw this post. Last summer we replaced our deck using composite decking material. It is terrific, though considerably more expensive. Our best decision: installing the decking on the diagonal. It turned out great and avoided that “bowling alley” look we were fearful of. Best of luck. I know it will turn out great.
YoungHouseLove says
Sounds gorgeous!
xo,
s
Bianca C. says
My grandpa has built a bunch of decks, 2 for his and my grandma’s home, and a couple for the family I think, he was around 68 building them :) John you can surely live through it! Prepare well for it (you guys always do) and have fun
Also are you guys planning to stain it? I think painting is cheaper and looks great, also.
YoungHouseLove says
We’re not sure about materials or stain yet but we’ll keep you posted!
xo,
s
Kody says
Hey there! What website/software did you use to create the floor plan of your house? I’ve been looking for something like that!
YoungHouseLove says
This particular floor plan was done with floorplanner.com. We covered that software and a couple of other options in this post: https://www.younghouselove.com/2011/09/break-out-the-3d-glasses/
-John