Ah, the “alley.” The affectionate name we gave that weird void of space created between the original part of our house (on the left) and the addition (to the right). We appreciate that they left that space (so we wouldn’t lose all those windows like we would have if they joined the structures instead of creating that alley), but it’s kind of awkward.
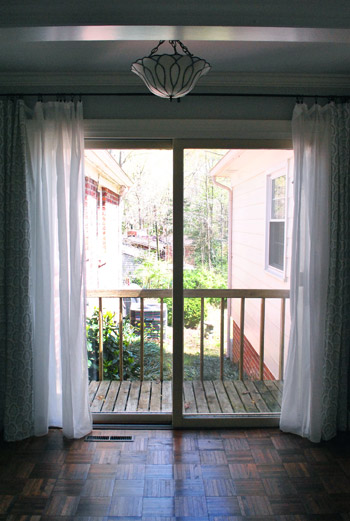
It’s currently home to an extremely short (and extremely worn) balcony overlooking a bunch of liriope, our AC unit, our oil tank, and the neighbor’s house.
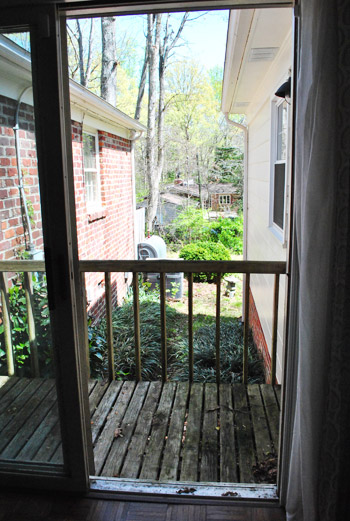
It’s completely useless to us. Unless of course we like the thrill of wondering when / if the wood is going to disintegrate beneath our feet.
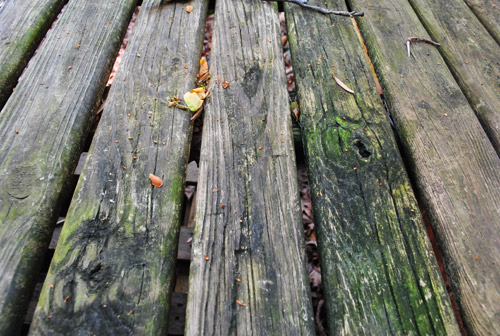
A while back we came up with the idea to make it a walk out path (with steps that led down to a pretty paver-ed area with potted plants, etc… but then we realized that wouldn’t hold much function other than being a not-very-functional space to park bikes and walk back and forth on since we already have the patio that we built on the other side of the house, which works better for that. So we went back to the drawing board and really thought about function and something we’d actually use and… came up with a deck for dining alfresco. I know looking at this photo (taken from the other end of the alley) that this space probably doesn’t scream “put a deck here!” but it’s located off of the hallway right next to the kitchen. Which is a much closer walk than to the patio, which involves a bunch of stairs while carrying plates and utensils and glasses.
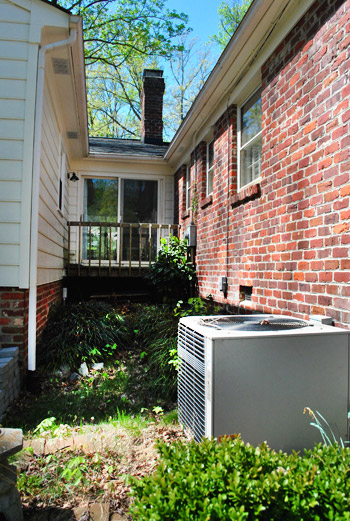
Don’t get us wrong. We love using the patio, and we’re out there almost every day for more casual stuff, but we’ve actually only eaten out there two times since it’s not as convenient as using it for relaxing/reading/hanging out/rock-box-ing. So if we add a big deck with a dining table out here, and even someday build a pergola over it and hang some swagged string lights, we think we can turn a majorly odd negative into a nice charming and functional positive. Who wouldn’t want an outdoor dining space right off the kitchen?
The space is actually wider than it looks at first (nearly 8 feet wide). Which makes it just a smidge narrower than the entire den in our last house! Can you believe this room was only 8.5′ wide?
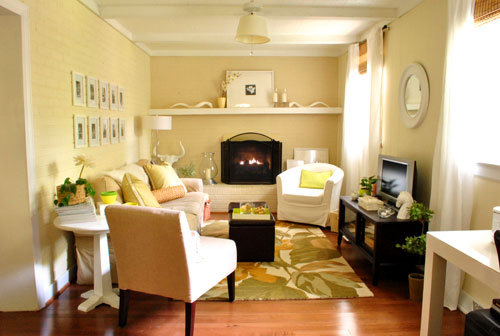
To help visualize it, we worked up this little drawing in Photoshop. While it certainly won’t become one of those giant party decks where the whole neighborhood is invited, it will comfortably fit a medium-ish sized outdoor dining set for family dinners and small gatherings (it’ll be much longer than most interior rooms at 17-21 feet long). This drawing is very rough, but it’ll give you the idea:
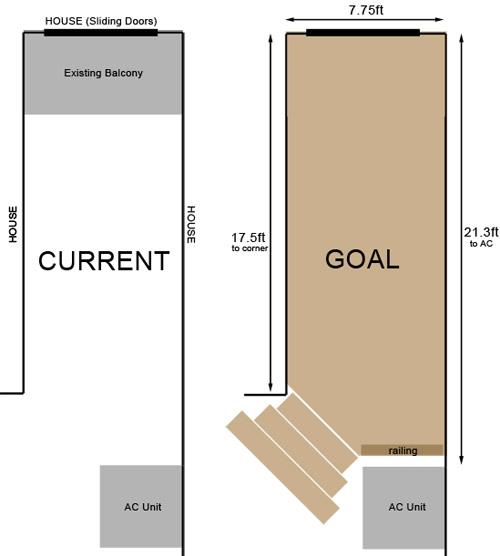
Oh and you know how ugly the view of the oil tank and AC unit is from the sliding door now? You might wonder why we wouldn’t move those things to get them out of the view…

… but not only would that be a major pain (moving an oil-heat tank is a huge deal involving the county) an elevated deck will actually completely hide them from view since maintaining the height of the existing deck (which we’ll do, so there aren’t any major steps down since we prefer a seamless walk-out deck) means the deck floor (not the top of the railing, the actual floor) will be this high. Allow me to play the role of the deck.
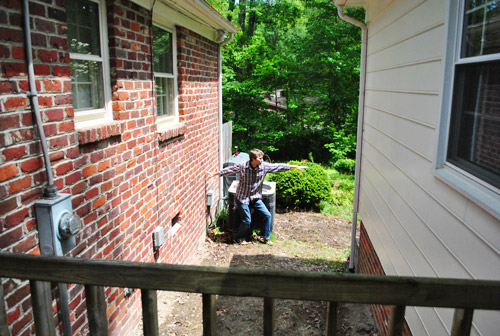
See how it’ll block the ugly view even before we add the railing, which will further obscure that stuff? We’re even toying with the idea of adding a built-in planter box instead of a traditional railing at the end of the deck- which will then be filled with greenery to further screen any unpleasant views (and provide some soft privacy from the neighbor’s house that’s slightly visible through the woods).
The other reason we’re so excited about filling out that space with a new deck is because we think it’ll help make sense of our home’s shape. To see what we mean, here’s a rough floor plan of our house before any work was done outside. I was trying to figure out how to best describe it’s shape – it’s like a very squat letter T with a doohickey hanging off the bottom side (our bedroom). Maybe it’s like the number 4 flipped on its side?
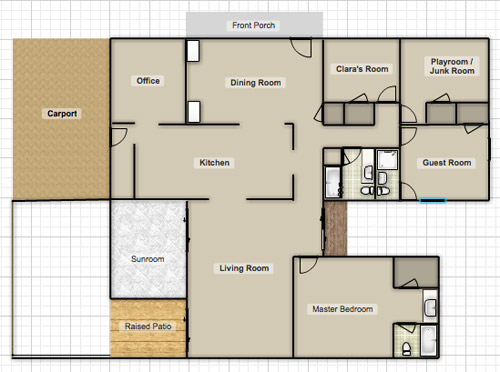
Whatever description works for you – the point is that there were two areas of odd negative space. We already helped fill one of them by adding our fenced in patio last year. And now this deck will take care of the other empty sliver, giving our home’s footprint a bit more of a natural rectangular shape. See?
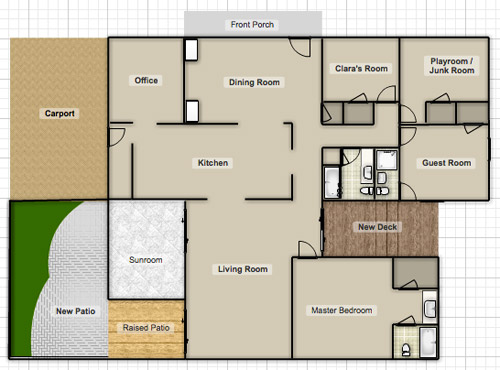
So now it’s just a matter of making sketches become reality. And unfortunately that reality involves getting a permit from our county, which we hope won’t be too rough, but this process might not move as quickly as we Petersiks usually like to since we’ll have to get that permit and have (and pass) two inspections throughout the process. But we thought it would be a great little learning experience (we’ve never built a deck before!) and plan to share the entire step-by-step process with you guys in real time as we go. And of course we’ll break down the cost, how many hours it takes, and all that good stuff for you guys as well. In the meantime, we’ve put a call in to Miss Utility (to make sure there’s nothing underground that’ll cause trouble if we start digging) and of course we have to clear the space of all those bushes/weeds/liriope while we work out a material list and a few sketches to apply for our permit. But we can’t wait to get this deck train moving.
Anyone else have plans – or dreams – of adding a new outdoor space around their place? Is it a deck? A patio? A pool? A gazebo? Or does anyone have any words of decking wisdom to offer? We’d love to hear from anyone who has built a deck of their own (my dad has, and he said it’s not too bad…).

Lauren says
I think that’s a perfect plan! I forgot you had the “alley” until this post and immediately thought that it would make such a great outdoor dining area. You could add lots of potted plants too which would be so cute.
The only problem may be that your dinner guests could accidentally peak into the bathroom windows… that could be awkward at an outdoor dinner party :)
YoungHouseLove says
Haha, we’ll just frost those two windows so it shouldn’t be a big deal!
xo,
s
Bonnie says
The summer after my husband and I married, we added a deck to the back of our house. It’s 24 ft by 18 ft, so it’s pretty big, but all of the supplies for that cost us about $1800 (Canadian). It wasn’t very difficult to build at all, once we had the dimensions we wanted, and the whole thing was finished (working on it part time) in about two weeks. I hope this helped! Can’t wait to see how it turns out for you guys!
YoungHouseLove says
Love it! Thanks for the tips!
xo,
s
Ty Lee says
Building a deck there is brilliant. I lurves it!
I haven’t build a deck, but I wonder if it would be easier than building furniture. I just finished my maiden furniture-building voyage, and have the scars to prove it. I impaled my hand with a flathead screwdriver when removing old staples from reclaimed wood. It hurts more than you can imagine. Also, I injured my pickle-jar-lid-unscrewing-hand, which is beyond tragic.
YoungHouseLove says
Ouch! An injury + no pickles = totally tragic! Hope your hand is back to normal soon!
xo,
s
julie says
you will love having an outdoor area closer to the kitchen. We took out a window and replaced it with French doors in our dining room about a year ago, and although we have a beautiful outdoor fireplace right outside the living room, we didn’t go out there as much, because it involved going all the way across the living room with whatever needed to go outside.
I think we’ve spent more time in the new space in the last year than in the 4.5 years we’ve been in our house combined.
Looking forward to watching the progress!.
Elizabeth says
Is it an option to roof it (with a skylight or two so you don’t lose your natural light) and screen it in? That would keep out the bugs and then you could leave the house door open to let in the breeze. You’d probably use it even more that way. (I speak from experience — our first priority when we bought our house was to screen in the deck and we use it constantly.) You could also put in a ceiling fan for hot days. I live in Georgia, so heat and mosquitoes are pretty bad here. I assume it’s a bit better in VA but you still probably have plenty of both!
YoungHouseLove says
We had a screened in sunroom in the last house and actually always wished we were outside. We eat outside at John’s parents house a lot and I think we love that feeling. We just burn a citronella candle or some natural incense sticks and we don’t really have bug issues!
xo,
s
zzipper says
I suggest looking into building a sectional to run along the long wall (ana-white.com plans). It gives so much space and you can pull up tables and chairs to complete the setting as needed. We just did this for our long space and find we are using it so much more often.
YoungHouseLove says
Ooh that sounds fun too! Definitely another possibility!
xo,
s
Mrs M says
I absolutely love this idea. And, as someone who lives in apartments in the city, it’s actually a big deck/porch/patio space. Plenty of room for a table. Should be lovely!
Do you need a screened in area for eating in Virginia? The bugs are already terrible here (Atlanta). I can’t even walk to my car without getting a bite, so a lovely dinner on our deck is impossible.
YoungHouseLove says
We just burn citronella candles and these all natural insect sticks on the patio and it’s not too bad. We eat outside at John’s parents house a lot (also in VA) and don’t usually have bug issues thank goodness!
xo,
s
Ellen of White Table Style says
I am so excited to see how it turns out! We are getting ready to do our second bedroom…
http://www.whitetablestyle.com/2012/05/home-renovation-my-second-bedroom.html
Wish us luck!
YoungHouseLove says
Wahoo! Lots of luck Ellen!
xo,
s
Cporoski says
This is such a great idea! you are going to love this and it seems so well thought out! Another idea for that end piece, Instead of a planter at the end, think about a bench seat with storage in it. You could put outdoor pillows and stuff in it along with it being extra seating.you could even make it an L shaped seat. Good luck with the permits :)
YoungHouseLove says
Always another fun possibility! Will keep you posted!
xo,
s
Marie says
Love the idea for your deck! However I’d suggest you look into the code for building a deck by your electric meter before you spend too much time planning the project. We had a deck built several years ago and we had to keep it a certain distance from our meter. Moving a meter can be expensive so it would be best to find out sooner rather than later if that is required.
YoungHouseLove says
Thanks for the tip Marie! We have looked into it, but only a little bit and we think as long as it’s accessible to the county (still would be) without going into the house (there will be steps for them to access it) it should be ok! Will definitely be sure though as we attempt to get our permit, etc.
xo,
s
jacqueline says
This looks like a fun project, and a great use of space. I hate eating outside when it’s windy (and it’s always windy in Manitoba) but this is almost like a courtyard. One question though, are you allowed to build so close to the A/C unit? I was told there should not be anything too close to allow for air circulation. Maybe the permit people will know?
YoungHouseLove says
Oh yes, we’ll maintain the right amount of space, so the deck won’t touch it, it’ll just be close to it, sort of like the house is.
xo,
s
Rad Designing says
Oh I’m stoked! What a great idea to use such an odd space. Lots of fun dinner parties to be had on a fun deck!I hope inspections dont take too long, cant wait to see how it turns out!
thedistilledreview says
It’s going to look wonderful! Love the idea!
Renee says
I think a deck will look great in this space! Happy building! We just completed our patio with a pergola and fire-pit, and let me tell you, it was extremely hard work with a lot of heavy lifting. (excuse our messy space). We just completed it this weekend which I’ll blog about this Thursday. You can see our progress here: http://www.hansenfamilychaos.blogspot.com/2012/04/how-to-build-patio-part-3-building.html
YoungHouseLove says
Wow- amazing work!
xo,
s
Anna says
I am totally envisioning a quaint little courtyard!
jenn says
I remember helping my dad build two decks as a kid…mostly just staining and holding things while my dad nailed. As an adult I watch a lot of “Holmes on Holmes” and “Holmes Inspection” and things started to occur to me…I’m not sure about the permits, and he definitely used nails not screws, and attached railings in ways that Mike Holmes would not approve of. I wonder if codes in the states in the 80s were just really different, or if my dad is a big rebel. :)
YoungHouseLove says
Haha, I think it’s probably a little of both! John’s parents said things were so different back when they built a deck in the 80s!
xo,
s
kim says
awesome use of space. I can totally picture it with carnival lights strung back and forth a big long wood rustic trestle table with mason jars filled with sand and tea candles. benches or chair with comfy cushions. Don’t mind me got carried away.
Don’t forget to put down landscape fabric and gravel for weed maintenance and drainage.
YoungHouseLove says
Thanks for the tip Kim!
xo,
s
KeaPdx says
Cool project! I–well let’s say my contractor–replaced my deck a couple years back. And fixed the foundation problems that were revealed when the deck was out of the way (flashing isn’t just for roofs it turns out..). Be interested to hear what material you chose. I looked at redwood (contractor says that what’s available now doesn’t last as long as the old-growth wood), composite (just seemed to plastic-y) and ended up with purpleheart (kind of like ipe — tropical hardwood that is sustainably farmed). A little spendy, but it’s supposed to last near to forever. It’s very, very, very hard (ironwood-ish) so you have to use special saw blades/drill bits. But when it was first installed it was the color of purple kool-aid. Actually kind of fun! Then it weathers to a nice brown.
And it’s hard enough that when you wash it with a power washer to get all the maple tree debris/sap off you can’t hurt it. The old deck was easy to, let’s say engrave, if you weren’t careful washing it.
YoungHouseLove says
Ooh that sounds awesome! We’re planning to look into all the pros and cons of everything and keep you guys posted on what we end up going with!
xo,
s
Michelle says
We just had a new deck built using mahogany and cable rails. It is gorgeous!!! I literally can not stop looking at it. Such an improvement from our old pressure treated deck (and I don’t trust the chemicals in that pressure treated wood with our two little kids around). The composite decking is great because there is no upkeep, but I couldn’t stand the idea of plastic-y decking that is pretending to be wood when it so obviously is not wood. But that’s just what worked for us. Can’t wait to see the final product (and all the in betweens).
YoungHouseLove says
It sounds gorgeous!
xo,
s
Wrenaria says
John is an adorable – I mean ruggedly handsome – deck. <3
YoungHouseLove says
Haha, it’s true. I’m a lucky woman.
xo,
s
Karen O says
Not that you asked, but 15 years ago, we installed a Trex deck and continue to congratulate ourselves on that decision. We sit and relax every year when our neighbors have to sand, stain and waterproof their wood deck. Other bonuses: no splinters, no warping, no nails. LOVE IT.
YoungHouseLove says
Sounds awesome! We’re definitely weighing the pros and cons!
xo,
s
Kendra says
The deck is a great idea but the pergola might make it darkish? Plus you could swag those globe lights back and forth over the area from the eaves for nighttime dining!
YoungHouseLove says
Yeah, we’re definitely going to wait to add the pergola a bit later, so it’s possible that we’ll pick string lights alone if we worry it’s too dark!
xo,
s
Mary@The Good Life says
Love it! What a fabulous idea, way more efficient than the last one, and the deck height will solve the obvious ugly issue. You could even hang decorative “stuffs” on the outside walls for effect- vertical flat fountain for a little ambiance? Some wall mounted flower pots? I’d suggest the new fad on Pinterest, moss art, but I hear that requires a lot of hand watering and I think you guys are like me in favoring more self sustaining gardens…
SO AWESOME. Can’t wait.
Kristina says
Just started reading your blog! We just bought a new house and have set up a blog to track our progress and share with family and friends. Love the alley idea!! Can’t wait to see how it turns out!
kristina @ kristinaleeoconnell.wordpress.com
Tuki says
How about the main and guest room baths though? I think it will make them very uncomfortable to “use” if others are dining on the deck? Send them to the master?
YoungHouseLove says
There’s just one window to the hall bath, but we’ll frost it so it won’t be an issue!
xo,
s
Ashley @ sunnysideshlee.com says
i agree with Monika above, doesn’t seem like you get a lot of light in that area which is where all of the moldy dampness is coming from. You’re house is “getting” so big! :)
YoungHouseLove says
The light actually travels across throughout the day- so we have had herbs out there thriving that were supposed to be in full sun, so it’s not too bad!
xo,
s
Lisa@ wanderdownpennylane says
That really does balance out the layout of the house. My hubby is actually at our township building right now applying for a permit to bump out our living room a little for an eat in nook. Can’t wait!
threadbndr says
My son and I were just considering replacing the deck at the bigbunglow (and putting one in at the littlebungalow). The deck we are replacing is close to 20 years old and after a small incident with a charcoal grill needs some MAJOR work. It’s ackwardly shaped for the way the yard works, too. So it’s going DOWN.
BTW, when mom tells you to go check on the grill – go check on the grill. And a fire exinguisher in the kitchen is a must have.
YoungHouseLove says
Eeks! Good to know!
xo,
s
Joel says
This is one of those times I wish it only took you a half an hour to finish the project. I mean, they do whole house renovations in that time on TV :)
Best of luck tackling the deck!
YoungHouseLove says
Haha, wouldn’t that be amazing?
xp,
s
Larissa says
Anything that involves sitting outside under twinkle lights is right up my alley! Looking forward to seeing how much you guys love it.
Nichole says
I was wondering if you’d eventually turn the “alley” into a deck. Love the idea of an outdoor dining space, especially since it’s closer to the kitchen.
You probably already know this but thought I’d share…when you dig your footing holes, it’s a good idea to back fill them with some coarse gravel before you set the posts in concrete. It will help minimize settling over time. Wish the previous owners of our first house would have done this. Instead the deck settled between 3-4 inches and will have to be re-done soon, but not by us!
YoungHouseLove says
Thanks for the tip Nichole!
xo,
s
linda says
what a great idea! i cn’t wait to see the finished product!!!!
Bea says
The deck sounds like a really good use of space. But we currently have a deck that because of a protruding fireplace is only 9 feet deep where we have our patio table which is 40 inches wide. If there are more than 2 people at the table it is cramped–very difficult to walk around. This is one of the reasons we are knocking it down and building a deeper patio. Just wanted you to know.
YoungHouseLove says
Thanks for the tip Bea! We’re thinking we can build a table so it’s not that deep to allow for more space for flow and all that! Will keep you posted!
xo,
s
Sarah says
Looks like a great idea. How much space does your AC unit require to have around it for air flow? it looks like you all plan to get your deck pretty close. I know I have looked into planting stuff around mine but decided against it because they need around 4 feet of clearance or more all around them.
YoungHouseLove says
I think John accounted for that in his plan although nothing’s final (perhaps it can be the same distance from the house on one other side and then needs 4′ of space on the other two sides?). Will have to share more info as we learn more/go!
xo,
s
Amanda says
You should check out last month and this month’s issue of Better Homes & Gardens! One of those issues had an article on a family who had redone a very similar space!!!
YoungHouseLove says
Love it! Will do!
xo,
s
Emily says
My husband built out 500 sq. foot deck last year! Complete with two sets of stairs and built in benches!
I have about a thousand pictures of him tearing down the old one and building the new one, if you are interested!
We also went with a “fake” wood, the kind made out of PVC actually so there will be no maintenance.
Cheryl says
OOOHHH, Rally in the Alley! This looks like a fabulous idea and can’t wait to see the finished product. However, I popped on YHL this morning expecting to see the results of John’s video of shame he posted on Friday (the scary workshop).
YoungHouseLove says
Haha, anything to put that off! Actually we have to clear it out to make Clara’s birthday present (“due” this weekend- ack!).
xo,
s
Kristen says
Love the deck idea! and it could be a perfect place for a Hot tub off the master bedroom!! Nice a private too! ;-)
Matt says
We are planning a front porch (first a deck then add a roof), but the permit process scares me! We are DIYing this, with the help from a brother and my father-in-law as that have all the knowledge regarding this stuff.
One thing that I will be doing is avoiding having to submit real plans as we can just follow a set of guidelines put out by our town. As long as we don’t stray from those guidelines we are OK.
It’s a small space… so definitely going composite.
Can’t wait to see your progress, and hopefully learn alot from you guys and apply it to my project!
YoungHouseLove says
Aw good luck Matt! Sounds awesome!
xo,
s
Teresa says
This may have already been mentioned, but it might be cool to open up maybe French doors from the master bedroom onto your new deck and it could also be a patio for your bedroom!
YoungHouseLove says
Oh yes, we’d love to do that down the line!
xo,
s
emmarose says
We built a giant 25x30ft deck last summer and it has been awesome as far as outdoor living space! So many memories have already taken place right there, I still have tons of furniture to build to make it more useful but it was one of the only house projects that we did on a whim (being not that urgent) and its one of my favorites.
Built in seats/benches along the house would be nice, maybe a hammock stand? It already look pretty shaded but a pergola could be considered.
We used deck blocks to build ours and it make the work SO EASY (as opposed to digging holes and working with concrete and whatever)
Krissy says
We currently have a screened in porch off one end of the house that leads to a small un-screened… deck. Very near by, we have a stoop (does a stoop have to be cement? it’s wooden, but barely 4×4, so it’s not really a deck) for the other exit of the house. This summer, we’re going to connect the two to have one big deck across the front/side of the house. The main reason is to have a space where we can keep a week’s worth of wood closer than the woodshed (we heat with wood – free!). The sad thing is, it will cover my garden. I’m planning on getting planter boxes to keep it festive and green. Good luck!
YoungHouseLove says
Aw, all your outdoor projects are so fun to hear about guys! Thanks for sharing!
xo,
s
Stacey says
This will be a cool project to watch! Has the potential to be a really charming, intimate space for dining. To me, it seems the “simple” string/globe lights strung across the top or on a pergola are money to making this space seem pulled together. Good luck!
maria says
Hmmm…I’d love to add to my outdoor space by weeding the mulch. Starting to look like it needs a mow. I better get on that already!
Jennae says
My immediate reaction when I saw the photo was “I wonder if they’re going to put a bigger deck there? You already have the sliding door, so it makes a lot of sense, and I’ve seen a lot of home here in Georgia that have a deck or patio off the living room, with a smaller patio area off the kitchen or dining room specifically meant for outdoor eating. And I imagine it will feel really sturdy and cozy with the house on either side of you. I can’t wait to see it once you guys are dome!
Jennae says
Please ignore all the misspellings in my last comment. Apparently, I can’t type and eat at the same time :)
YoungHouseLove says
Haha, I’m the same way!
xo,
s
amanda says
That will be great to use! Just be sure the bathrooms with windows facing the deck have good window coverings. If you’ve ever been a guest in a bath with a big uncovered window, you know the fear of worring someone will walk by, glance in and see you using the restroom, so awkward!
YoungHouseLove says
Oh yes, we’ll frost those!
xo,
s
LARY@ Inspiration Nook says
How exciting! :) Can’t wait to see how it turns out!
Casey says
What about adding concrete to the area under the deck for covered storage? I know you already have plenty of storage with the basement but it might be a good place to stash pool stuff one day, or kiddos bikes, etc. Plus it would prevent anything from growing or nesting under there and maybe give the deck a better foundation.
YoungHouseLove says
It’s always a possibility, although I worry things under there will just get forgotten and covered in spider webs. We’ll have to see where we end up though!
xo,
s
Casey says
Nevermind! Just realized there wouldn’t be a way to access it easily since the stairs and AC will block the “entrance” to under the deck. Concrete would still prevent animals from making that a home. Hidey-holes like that scare me! I’m always afraid something would be damaging my home and I wouldn’t be able to see it.
YoungHouseLove says
Oh yeah, you’re right! No access. Haha. I’m scared of the idea of having to go under there to get stuff. Haha. A few folks have suggested landscaping fabric and a layer of gravel, which is sort of like a concrete patio to keep pests from making a home. We’ll have to keep you posted!
xo,
s
Becky says
I’m a little late to the conversation and someone has most certainly brought this up, but I’ll do it anyway. How loud is your AC unit. Ours is next to our deck and it kind of bums us out when it fires up while we are eating dinner out there. If I am really on the ball, I’ll adjust the thermostat up a couple of degrees before we head out to the deck to give us more quiet time.
YoungHouseLove says
Ours isn’t too loud (we think it’s newer) but we like your idea of adjusting the thermostat- we figure ours isn’t on much in the evening when it’s starting to cool off, but just in case we can hit “hold” so it won’t click on for that hour or so that we’re outside!
xo,
s