During last week’s update about our Homearama Showhouse for Habitat For Humanity, we included a few peeks at how some of the rooms were shaping up.
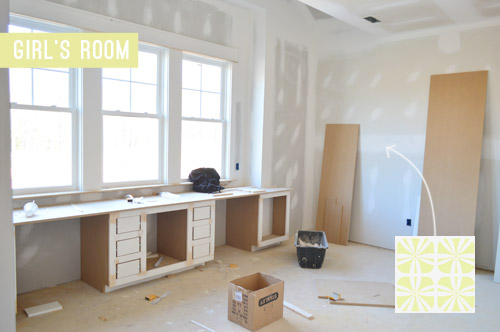
Well, shaping up in our heads, technically, since we’re still about three weeks out from being able to put any furnishings into the house (the walls are getting painted as I type this, and then the cabinetry will go in and the hardwood floors will be stained on site), so everything has been in shopping list and mood board form so far.
But in the last week the builder and his awesome team have been humming along, and we’ve made some really good furniture-and-accessory planning progress in several of the rooms. Enough that we can finally share a few room plans with you guys that are no longer missing major elements. Some spaces are definitely further along in the planning process than others, and the two in the lead are: the study (aka: the home office) and the dining room.
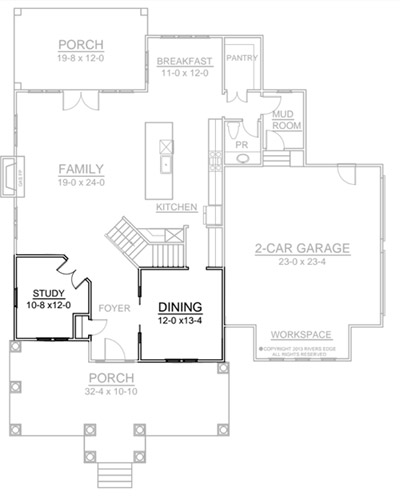
They’re the first two rooms in the house when you walk in, so we’re grateful that they’re shaping up to be a good representation of the feeling that we want this house to have. One kinda skews light & happy while the other brings in a bit more of a cozy & moody feeling that we also really like. So we figure that together they’ll help set the tone for the rest of the house.
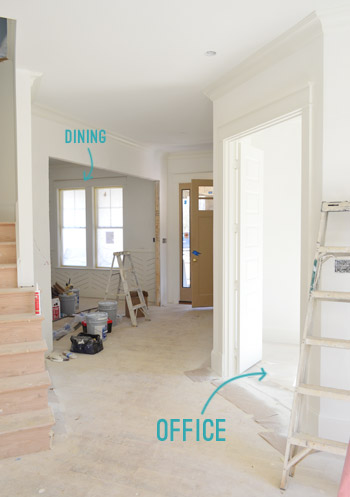
Let’s start with the study, er, office as we keep calling it. Here’s what it’s looking like now.
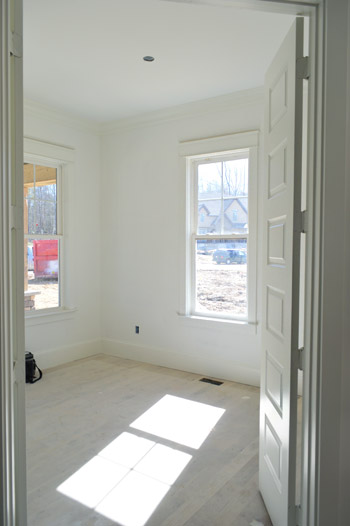
Since we’re sort of designing for a hypothetical future version of our family (hence the tween girl & young boy rooms that we mentioned last week), we thought it’d be fun to do a home office for a woman who works (perhaps blogs?) at home. Not only is it an easy mental leap to make, but we also thought it would differentiate it from all of the manly mahogany studies that we’re used to seeing in model homes. So light, cheery, and a smidge feminine was our goal.
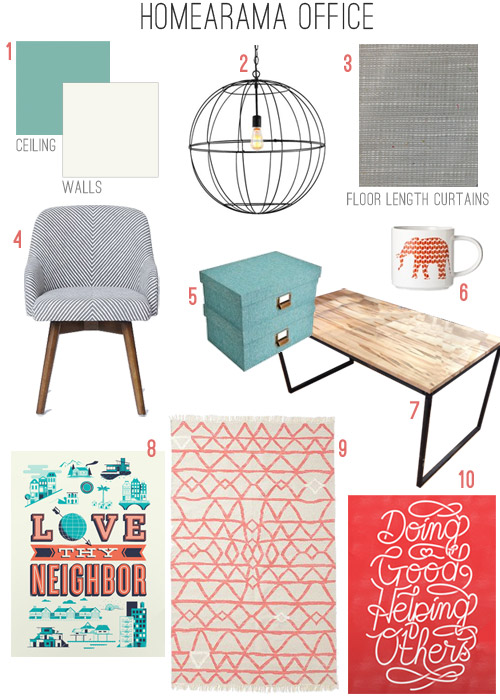
- The walls are already Benjamin Moore Simply White like the trim, but the painters still have to put our bold accent color on the 10′ ceiling, which we thought was tall enough to handle a rich and saturated turquoise color called Skydive.
- This Wire Globe Lantern in rust from our lighting collection (donated by Shades of Light) will hang over the desk that will float in the middle of the room.
- Floor length curtains in a textured & modern feeling fabric (Dapp woven fabric in Elephant) will hang floor to ceiling on either side of the window (our favorite local fabric shop, U-Fab, is donating them to the cause).
- West Elm is also excited to help Habitat, so they offered up this striped Saddle Office Chair but we hear it’s on back order (fingers crossed it comes through in time).
- We’d love to add some chic storage boxes, like these from Target.
- While we’re at it, a cheery mug for pencils and other desk stuff could be fun. Maybe this one?
- This wood & metal desk hails from Green Front Furniture (sorry, we don’t know the maker) who is loaning furniture to all seven of the homes in the show (more on that here). Please forgive the wonky photoshopped top (I attempted to remove some display materials that were in our shot).
- We love this art from Help Ink, where $1 of every $5 spent goes to a charity of your selection. We’re thinking this print would be perfect, since the colors fit right in, and the message is pretty great too.
- West Elm was also happy to donate this Torres Wood Kilim rug in Guava, which we think will keep things casual and light.
- We’re also thinking about buying this Help Ink print as well. Feels nice to choose accessories with a charitable goal while decorating a house for charity.
Although most of the items above are already locked in, a lot of the accessories and art are things that we’re going to purchase and fill in as the rooms get further along. So we’re sure some might change as we go, and of course a ton of other stuff will end up in each room as it evolves. But on to the dining room! Last week it was looking like this (we’re still waiting for our big glass pocket doors with a transom window to be installed at that extra-wide entryway).
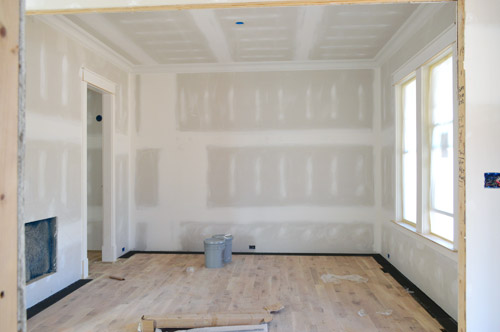
But as of yesterday it had made some great progress thanks to our custom wainscot being finished and freshly painted! It’s not your typical wainscoting, but with a very talented carpenter at our disposal, we wanted to try something a little different (remember how we chatted about trying to take risks and all that good stuff here?). We thought about something like a herringbone or a chevron pattern, but didn’t want it to be too overt (like this) and were inspired by something a little more subtle and less common (oddly enough, like the pattern on these shoes that Sherry saw on Pinterest).
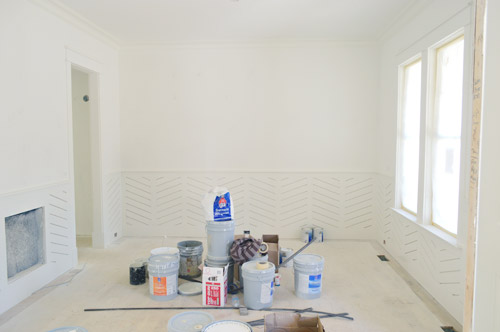
It’s a wide-angled pattern made up of wood slats with a 1/4″ gap between them, so the lines are kind of “engraved” into the wainscot instead of sticking out. Before putting it up, we literally sat with the carpenter and drew various angles right onto the walls and used different board widths and spacing methods until it looked subtle enough not to be too crazy (but not so soft that the pattern would disappear completely when it was painted). For anyone interested, we went with 1 x 3″ boards, a spacing of one quarter of an inch between them, and the angle is around 22 degrees from the floor.
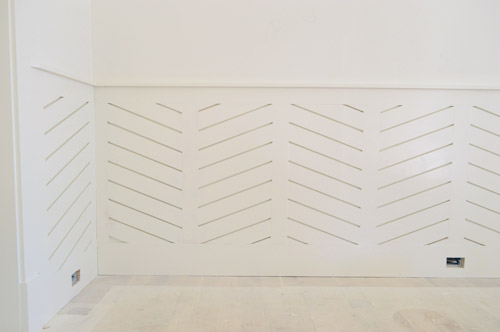
It’s sort of hard to get “the full picture” for the room from that shot above (since about 99% of the other elements are missing) but once the rest of the furnishings/accessories get added (and the upper wall gets painted a nice dark color to balance out the wainscoting) we think it’ll be a great background texture among some other elements, like:
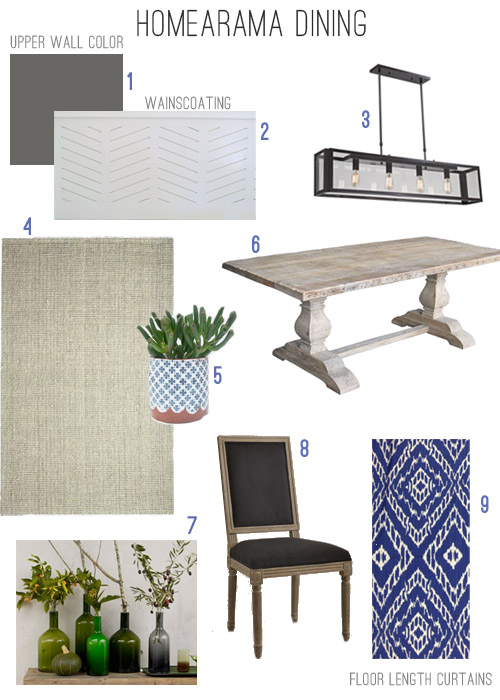
- The upper walls are going to be Kendall Charcoal, a deep brown-gray color that will bring some moodiness to the top of the 10′ tall room.
- Here’s the aforementioned wainscot that we added for reference (it’ll remain glossy white, along with the trim).
- This is the big Industrial Modern Island Chandelier in Bronze that Shades of Light is donating for over the table.
- We fell hard for this Jute Boucle in Platinum, which West Elm is kindly donating.
- We’d also love some potted greenery as centerpieces, like these that we found on Etsy.
- This rustic wood pedestal table that Green Front Furniture is loaning us for the show will float in the middle of the room with the chandelier over it.
- Among the potted plant centerpieces, we thought a collection of old wine bottles or green vases would be a nice mix (image from West Elm).
- We liked the idea of dark upholstered chairs, which would pop in front of the white wainscoting. Maybe these from World Market?
- We’ll also be adding floor length curtains in this fabric (Stri fabric in Ultramarine, donated by U-Fab). We love that they subtly reference the angled wainscoting, and while we wanted the room to be sort of quietly elegant, we couldn’t resist some color on the window wall.
I don’t know about you, but we’re excited to be getting to this phase of the project: where things start feeling like real rooms – and we finally get to work on filling them up and making it feel like home. It’s crazy to think this was just a dirt lot a few months ago. It’s also pretty crazy to think that in two short months we’ll have an entire finished house (with over 20 different spaces) to share with you guys. That’s a whole lotta before & after – and about 95% faster than we’re used to moving. Oh yeah, and somewhere in there we’ll have a baby. Guess it’s time to buckle up and hold on…
Psst – Wanna see the finished showhouse? Click here for Our Full Showhouse Tour, which includes final pictures of every room, the floor plan, budget info, a video walk-through, and shoppable showhouse furniture & accessories.

Glenda says
While I love the look of the wainscoting, I start to twitch at the thought of the dust settling in each of those spaces and having to get in there to clean it out….
YoungHouseLove says
We have horizontal paneling with grooves that collect some dust in our kitchen and living room, but I just run a swiffer duster along them and it seems to work out well. Although the groves are less crisp and more rounded in our home, I think the same method should work at the showhouse, and since the house is a dusty mess (and won’t be opening for two months) I can test a few things out and share what works best!
xo
s
Elizabeth says
Wow! I am loving these rooms and can’t wait to see them all put together. I especially love the unique or “brave” things you’re doing in each room; makes it have an extra special feel. Two questions: you mentioned the floor length curtains in the office; is floor length what you always recommend? I am planning to get some new curtains in our family room and I found some super cute short ones (length of window) but don’t know if it will look weird or not? Also, do you use the Simply White on kitchen cupboards, as well? Glossy? My kitchen cupboards are white, but seem to show every little spot and speck and hard to clean; wondering if a different type of paint might work better. Thanks so much!
YoungHouseLove says
We have zero white cabinets going into the showhouse kitchen (we’re having some fun doing something different in there) but have loved them in our own home. We used Advance paint by Ben Moore (in Decorators White in our last kitchen and Simply White here) and really like how it looks and holds up. I think good paint makes it more scrubbable and Advance is made for cabinets and furniture specifically (it’s also self-leveling). As for curtains, we really like floor to ceiling since it draws the eye up, adds drama, and makes a room (and a window) feel taller, but if you’re in love with some curtains that aren’t floor length they can look really sweet too!
xo
s
Glenda says
Oh – and that nursery in the Forum Foursome is ADORABLE!!!!! That’s just the cutest thing ever!!!
Allison says
Just a quick question for you about the pocket french doors + transom. We are in the process of building a house and we are doing the same thing between our office and family room. I figure it will allow the light through but still give me some privacy since I work from home. It also opens up the floor plan on the first floor to allow a more circular flow, if that makes sense. Normally the builder just puts a solid wall there. Are the tracks currently in the wall and the doors just need to be hung? Or is your builder doing that AFTER the drywall is put up? Love your ideas so far.
YoungHouseLove says
There’s just a big raw opening right now (not even with jambs or anything) so I think he’s planning to retrofit the opening once the doors come in. They’re delayed so a lot of stuff has to do with waiting for them to come in (can’t finish the floors until they come, etc). Hope they arrive soon and we can share more info!
xo
s
Samantha @Fabulous Fabris says
I’m so excited that the house is getting to the design stage! I can’t wait until these things tart going in. I’m totally intrigued by the bold colour of the ceiling in the study/office. I think it will look fabulous!
Rachel says
If you do find out more about the desk will you post it? I’ve been looking for one like that for our office. I am sure the house will look great– I’m so excited to see it when it’s finished!
YoungHouseLove says
We’d love to!
xo
s
Liz says
Can you do a whole post on the wainscoting process? I’d love to see a tutorial of that. If not, I guess I’ll just have to come down from DC to see it in person. Beeea-u-tiful!
YoungHouseLove says
Wahoo! Come on down! We unfortunately don’t have step by step photos or anything (we left the carpenter alone instead of hovering and snapping away, haha!) but it really is just a series of 1 x 3″ boards that are spaced out 1/4″ of an inch (using a shim that’s 1/4″ of an inch as a spacer kept them all the same) and glued & nail gunned into the wall. The angle was set at around 22 degrees from the floor, so everything would stay consistent, and he just built from one side of the room to the other and worked his way around. Hope it helps!
xo
s
Caitlin Wallace Rowland says
I love seeing the progress of this house! I really love all the design decisions you’ve made so far! (That blue ceiling=AMAZING!) Very inspiring! P.S. The floor plan of the house looks awesome too! Such a realistic dream home! :)
YoungHouseLove says
Thanks Caitlin! We’re having so much fun sharing it with you guys!
xo
s
Lauren says
I love the wainscoting pattern you picked out! And, I have a question.
I notice that for the large majority you guys gravitate toward cool tones for your own home, and that’s what I’m seeing here, too. Are you planning on branching out and trying some warmer feels for other rooms in the showhouse?
YoungHouseLove says
This house should actually have a fair amount of warm tones too (we have some pink/corals/reds in the office, and there will be more in the girl’s bedroom, as well as some yellows in the kitchen & the laundry room, and some orange in the living room. We certainly gravitate towards some colors more than others, but we’re aiming for a nice mix here :)
xo
s
Samantha says
I am obsessed with that dining room. It is so unexpected but hypnotizing at the same time!! The reveal is going to make me want to jump around my office and then run to the hardware store. Well done.
YoungHouseLove says
I want to see that reaction on tape, please.
xo
s
Samantha says
My office mates will think I am insane. Actually, they are probably used to it by now :)
YoungHouseLove says
Sometimes you just have to break them in ;)
xo
s
Patti says
Love what you’re doing with these rooms! You’ve somehow managed to make it feel modern, casual and fresh with a lil J&S stamp on it!
YoungHouseLove says
Thanks so much Patti!
xo
s
Vanana says
love all your choices in the dining room, but with some many straight lined elements i would could with an oval back chair in lieu of the square/rectanular back
YoungHouseLove says
That’s a fun idea!
xo
s
Monique says
SERIOUSLY! OMG! That wainscoting is AWESOME! So cool! Shall I keep going? You guys hit that one out of the park!
YoungHouseLove says
Thanks so much Monique!
xo
s
Jessica says
Out of curiosity, what happens to all of the donated items after the house sells?
YoungHouseLove says
We covered that in this post for ya. Some items will be donated to the Habitat ReStore, some will be returned to the donors, and some will be sold with the house (like light fixtures, tile, faucets, and other “attached” stuff). Every donated item allows the builder to spend less of his building/decorating budget, so it also means he can donate more of the house’s sale price directly to Habitat at the end of the show :)
xo
s
Brooke says
Wow, you guys are really knocking this one out of the park! I’m loving the mood boards and progress so far. Wish I lived closer to see it in person!
As far as that WE chair, I happen to know that it often lives at the Pottery Barn Outlet in San Marcos, TX (I live nearby and frequent it, uh, frequently). I’ve flirted with buying it so many times, but it just doesn’t fit with my home’s style. Perhaps you could give them a call and see if they could ship from TX if West Elm’s warehouse doesn’t have it available?
YoungHouseLove says
OH man! Thanks for the tip!
xo
s
Kelsey says
I am IN LOVE with the wainscoting! That’s awesome!
The guava rug, WE chair, and the rustic table are some of my favorites.
Can’t wait to see the after pics!
Jennifer says
Love the look of that wainscoting, but all I can think about is the dust that will inevitably settle in all those little grooves! I hate dusting and that room would KILL me! :)
YoungHouseLove says
We have horizontal paneling with grooves that collect some dust in our kitchen and living room, but I just run a swiffer duster along them and it seems to work out well. Although the groves are less crisp and more rounded in our home, I think the same method should work at the showhouse, and since the house is a dusty mess (and won’t be opening for two months) I can test a few things out and share what works best!
xo
s
realslidinghardware says
Any space for a sliding barn door? We’d love to donate a sliding door and/or barn door hardware to this project!! It looks like most of the doors may already be installed, but there are other creative ways to use barn door hardware (like on a piece of artwork covering a recessed t.v., etc). If you think Habitat for Humanity would be interested here is a link to our hardware: http://www.realslidinghardware.com/barn-door-hardware-kits/
Thanks for all the inspiration on your blog!
YoungHouseLove says
That’s so sweet! I think we have all the doors already worked out, but we really appreciate the thought! Maybe try contacting the other six builders who are participating in the show to see if there’s a spot for one? Here’s the show’s website if that helps: http://richmondhomearama.com/
xo
s
Jess says
I am so excited to see this flesh out! The moodboards are looking super lovely, I especially love love love the office plans!
Darnetha @ ChippaSunshine says
Ok,I’m in love with that wainscoting! Where has that been all my life!
Megan says
Question: In the office, you’re going to have a desk floating in the middle of the room. I have a large table in our office as the desk/craft table/sewing table, and because of all those different functions, the cord situation is out of control.
What is your recommendation to help control the cord chaos with a floating desk like that!?!
It’s crazy–computer, printer, speakers, shredder, sewing machine, craft cutting machine…
Does your office have outlets on the floor? Help! And thanks.
YoungHouseLove says
The builder will be adding a floor outlet or two for the floating desk. Apparently it’s easy enough to pop one of those in after the furniture arrives so you know exactly where you want it. I don’t think it’s too expensive if you have access to the space under the floor (if it’s crawl space or a basement for example). Hope it helps!
xo
s
lo says
Cool idea, but does it really make sense to put permanent outlets into the floor of a room that has staged furniture? Because the buyer of the home is not going to have the exact same desk and possibly won’t want their own desk in the same placement you’re putting it. Maybe they won’t even have a desk. You know? I wouldn’t want a random outlet in the middle of my floor. Kind of limits future furniture placement flexibility.
YoungHouseLove says
We thought the same thing! We technically don’t even need an outlet there in order to stage the desk (we’ll most likely be using a fake computer or not have one at all) but our builder said that he commonly adds floor outlets into home offices (and sometimes in living rooms for side table lamps too) since they’re a nice option and people can either cover them with a rug or use a wood cover plate to make them blend into the wood floor if they don’t want to use them. They’re recessed so they don’t stick out or anything.
xo
s
Tracy says
You picked an AWESOME company to showcase in HelpInk! it’s my brother-in-law’s company and they are doing awesome things! So proud of Drew and HelpInk getting highlighted here!
YoungHouseLove says
So awesome that you know them! They’re an amazing company.
xo
s
Nancy H says
Looks great!!!
Carrie says
Dear John and Sherry,
How do I miss thy moodboards? Let me count the ways….
YoungHouseLove says
Aw thanks Carrie! We hope to share more for some other spaces like bedrooms and bathrooms and the kitchen!
xo
s
Alicia says
Wow, the rooms look great so far! I really love that wainscoting, it’s so unique. If you had painted the wall a dark/bright color before installing would that show up through the spaces? I think that could look really cool, but it would be a pain to change down the line!
YoungHouseLove says
Oh yeah that would’ve been fun too! Didn’t even think about that!
xo
s
Brittany says
That wainscoting is gorgeous. I’m going to dream about it all day. Really great idea guys.
Jodie says
Kendall Charcoal is the color I decided on for my upper and lower cabinets in my newly gutted/remodeled kitchen. This reaffirms my choice. It’ll look wonderful in the dining room!!
Michelle | Birds of Berwick says
The furnishings, colors, and styles for each of these rooms are really great, as usual! And you two have an eye for light fixtures – go figure! My own office is all white with aqua and grey accents as well so I especially love your choices in there!
I work with 3D modeling and when I get a little tired of commercial buildings I can’t help but draw house plans. I have a full model of my entire house built (with future enhancements) that I play around with from time to time. It’s like virtual decorating! :-)
Love the show house updates! Keep ’em coming!
YoungHouseLove says
Thanks so much Michelle!
xo
s
Sarah W. says
I am absolutely in love with that wainscoating! Hats off for taking a risk. I’m sitting here super impressed. How novel!
Rachel says
OMG the wainscoting!!! I can’t wait to see this house in-person. If we purchase one ticket to the event, does that get us into all the houses?
YoungHouseLove says
Yup, all seven! Plus there are fun activities going on too!
xo
s
rachael says
Gorgeous! Is Friday now Showhouse Fridays? I hope so!!!
YoungHouseLove says
We laughed how it seemed to fall that way for the last few weeks but we’re trying to be flexible, so an update might pop up another day of the week sometimes ;)
xo
s
Amy says
Love these updates! For some reason I was reminded of another blog I read when looking at your color scheme for the home office. So beautiful I just had to share in case you were further inspired :)
http://katelynjamesblog.com/home-decorating-new-home/
YoungHouseLove says
Gorgeous! Thanks for sharing that link!
xo
s
Drew says
All of us at Help Ink are honored to be included in this project, even in a small way. Thanks so much for thinking of us and kudos for supporting a cause as great as Habitat For Humanity. Let me know when you start needing artwork and we’ll be happy to donate it.
– Drew
Co-Founder at Help Ink
drew@helpink.com
YoungHouseLove says
Thanks so much Drew! That’s amazing. We are such fans of you guys and what you do!
xo
s
Jackie says
For the office, does the layout of the room require a floating desk and that was how you deliberately designed it, or is there a second way you think a desk could be set up beautifully in that space?
Are there any outlets in the floor/middle of the room where the floating desk will be? How do you envision computer monitors and laptops/lamps/chargers etc. being set up without cords hanging – I’ve always wondered that about desks like the one you have in the mood board.
YoungHouseLove says
The builder will be adding a floor outlet or two for the floating desk. Apparently it’s easy enough to pop one of those in after the furniture arrives so you know exactly where you want it. I don’t think it’s too expensive if you have access to the space under the floor (if it’s crawl space or a basement for example). If the homeowner wants a desk along the wall instead, an area rug could hide the floor outlet so it’ll hopefully be pretty flexible :)
xo
s
Jackie says
Thanks for reply! An outlet in the floor sounds perfect- that’s such an awesome touch.
How do you hide the cords with desk legs like that? Or will you not have to worry about that because the room will just get staged with a laptop?
Best,
Jackie
YoungHouseLove says
We’ll probably have to stage it with one of those fake computers (they also do fake TVs so no one walks off with them) but I’d just leave the plug hanging down in real life. We have a parson’s desk in our office currently (it’s just leggy and open) and we have a computer cord for John’s laptop hanging down and even though it’s not floating it’s visible but it’s just one cord so it’s not too bad. They also sell cord kits that help you run cords down the back leg of a desk though – so if you want to hide it so it’s only visible from the back corner or something, you could do that with one of those kits!
xo
s
Elaine - visual meringue says
LOVE it! Awesome vision guys – and that wainscoting – genius! way to go! someone is going to be one lucky homeowner :)
Susan V says
How do you start looking for things for your mood board? Do you start with a color scheme and start looking for pieces that best fit it? Or keep a bookmark of fave things and start it around a favorite piece you want to use in the space?
YoungHouseLove says
We have started a few different places (fabric, a piece of furniture, etc) so it really depends what we find first that grabs us. For this office we found the desk, then added the light, then found the rug and chair, and then added wall and ceiling colors, fabric, and art/accessories. Just taking it one step at a time and sort of building as we go seems to work.
xo
s
Susan V. says
Thanks. Good to know I am not the only one who does not have a set methodolgy. Looking to help my Mom redo our family Beach house after being destroyed in Sandy. She needs visuals before she’ll buy into anything and I was thinking of trying to start to build mood boards like this to help to start getting things going… also need to do it on a very strict budget.
Emilee says
Love those dining room colors. We’re building our own house right now, and my island cabinetry is Kendall Charcoal with white cabinets on the perimeter. Love the combination. I even have a very similar rectangular chandelier over the dining room table (which is right next to the kitchen–yay open concept!). I wholeheartedly approve. You are doing beautiful work.
YoungHouseLove says
That sounds so pretty!
xo
s
Leah Renter says
I’m loving all the textures you have been into lately! The white + off white + pops of color and texture is SO working for me. Keep up the trend setting!
Jolie says
I have a quick question off topic, but wondered if you could comment on the quality of Clara’s bed from west elm. I was thinking about ordering a similar one from west elm for my soon to be 5 yr old and wondered if it’s worth it.
Thank- you!
YoungHouseLove says
That was a wedding present from John’s God mother, so it’s seven years old and we still love it! It looks like new and is very solid (not rickety or anything) so we’d definitely recommend it.
xo
s
Sandra says
Ahhh! That wainscotting is bananas! Hurry up and post that room because I am going to pin it SO HARD!
YoungHouseLove says
Haha! Thanks Sandra!
xo
s
qs777 says
Wow! That wainscoting is so amazing! I have got to figure out a way to steal, I mean use, your idea. Any chance of a more in-depth tutorial on that? I can’t quite figure out how you put all of the pieces together. Maybe a couple of close-up shots? Luckily, I just figure out what it should look like and my husband makes it happen. haha
YoungHouseLove says
We unfortunately don’t have step by step photos or anything (we left the carpenter alone instead of hovering and snapping away, haha!) but it really is just a series of 1 x 3? boards that are spaced out 1/4? of an inch (using a shim that’s 1/4? of an inch as a spacer kept them all the same) and glued & nail gunned into the wall. The angle was set at around 22 degrees from the floor, so everything would stay consistent, and he just built from one side of the room to the other and worked his way around. We’ll try to remember to snap some detail shots of it as things come along in there!
xo
s
Kate from Plush Rugs says
A great start indeed, I hope I would be seeing updates on this project soon.
rachel says
Whoa! You guys have a ton of work to do in the next couple months! I’m overwhelmed just reading about it.
Is anyone helping you with any of the styling, prepping, etc., or will you hire out parts of it, or is it just you two? For example, are you making the curtains yourself, or will you have someone else sew them up for you so you can spend time on other things?
So much to do! I’m feeling panicky on your behalf. Haha.
YoungHouseLove says
We’re doing all of the furniture/accessory choosing along with the staging/styling ourselves, but some of the vendors are doing the trades that they specialize in (ex: the person we bought the blinds from will install them throughout the house, U-Fab who is donating the fabric specializes in making drapes so they’ll sew them but we’ll hang them with the builder & carpenter, and we’ll work on plant/garden bed layouts with a landscape expert who will then be planting them). We’ll be covering all that as we go (just like we shouted out the carpenter for his work on the wainscoting here). It’s definitely a team effort and we’re glad to lean on those pros for installing things that they specialize in!
xo
s
Kim says
John and Sherry, I love your blog!!! Thanks for the ideas and inspiration you give to so many people!!!! I saw this poster – the Evolution of Bicycles – from Uncommon Goods and I thought of you and your love of bicycles! I thought I would pass along the link just in case you hadn’t seen it. Praying for a smooth delivery of the Barnacle!! :0)
http://www.uncommongoods.com/product/evolution-of-bicycles-pop-chart
YoungHouseLove says
So awesome! Thanks for sharing Kim!
xo
s
Debbie C says
K…that wainscoting is awesomesauce!!! I love how it was inspired by a pair of shoes. :D The mood board looks great, love your signature patterned curtains.
karen says
can’t wait to see it all done!!!! the dinning room is looking cool.
Lissy says
Love the office! It’s great inspiration for my tween daughters bedroom.
Jill says
I absolutely love the wainscoting. But thinking of practicality in the future… How to sand it down when you need to repaint. Having just sanded cabinet door panels with intricate grooves, I can’t imagine a room full of 1/4″ slits. I wonder if the effect would be just as interesting with the boards touching? (not to change it in the house, but for anyone else considering the idea)
YoungHouseLove says
That could work! I was thinking if it were my house I’d just wipe it down with liquid deglosser and then prime/paint and it should be good to go. We have horizontal paneling in our kitchen that we painted (it was stained and sealed but not painted before) and we just went straight to primer and paint and it has held up well without sanding. Depends on how slick things are though!
xo
s
Ashley@Biggerthanthethreeofus says
That wainscoting is killer! I’m thinking a DIY is in order over at my house!
ps. Thanks for sharing my ‘Formal Dining Room’ in the Forum Foursome today! Definitely made my day!
YoungHouseLove says
Of course Ashley! It’s awesome!
xo
s
Lara says
Are you guys getting house envy at all with this house?!?! I can’t imagine how hard it’d be to spend all this time building/designing/furnishing a home only to never get to enjoy it or live in it. Is there any chance you’d buy this house and sell your current home? I know you haven’t been in the new one too long but this one is just so gorgeous! Or are you sacking away all these ideas to transfer to your current house?
YoungHouseLove says
This house is way out of our budget and we love our current house and neighborhood (we’ve wanted to live in this area for 7+ years) but it’s going to be an awesome home for the right family. I think we’re really excited to see it come to fruition and we’ll do that proud parent thing (sniffling when we walk out for the last time) but we’re almost more excited to House Crash the new family someday than anything else. Wouldn’t it be cool to see it full of real furniture with a real family living there?!
xo,
s