When Amanda and her husband Ken sent over the amazing before and after photos of their kitchen, let’s just say our mouths literally watered. Here’s their letter:
I really enjoy your blog and your knitty-gritty do-it-yourself attitude, so I thought you might be interested in our own kitchen remodel. We live in a little brick house in St. Louis, built in the 1930’s. The kitchen had been redone in the 70’s and the cabinets were kinda shoddy- plus, we needed A LOT more storage. Last summer we took the plunge and decided to tackle it. My husband and I are both graphic designers and very particular about design but the room came together so smoothly, with very little head-butting. The cabinets are IKEA and go all the way to the ceiling to add much needed storage. The wall with the new island was previously empty, so those 12 inch deep cabinets almost double our availability. We also widened the “nook” where the fridge is by two inches to squeeze in an actual pantry. We hired a friend to do the electric, my brother installed the floor and the tile backsplash, and the counters were professionally done but everything else is our own doing! We had NEVER done a project of this scale. Not bad for learning on the fly, right? It adds so much value to our home and we enjoy every minute of using it. Hope you like it! -Amanda and Ken
Here’s their kitchen before the major overhaul:
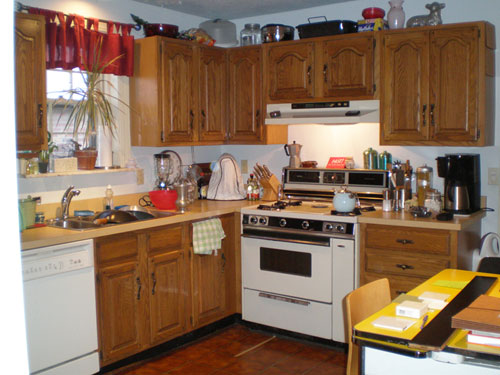
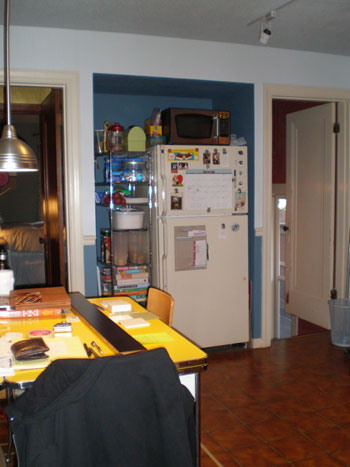
And here’s the same space after they worked their makeover magic:
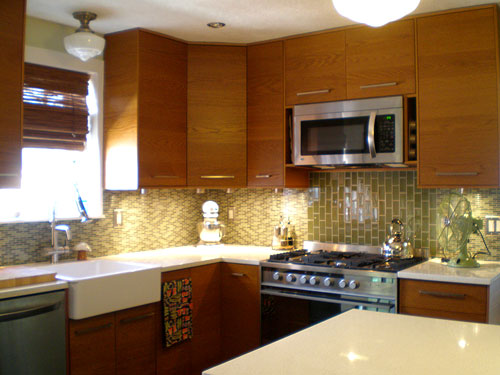
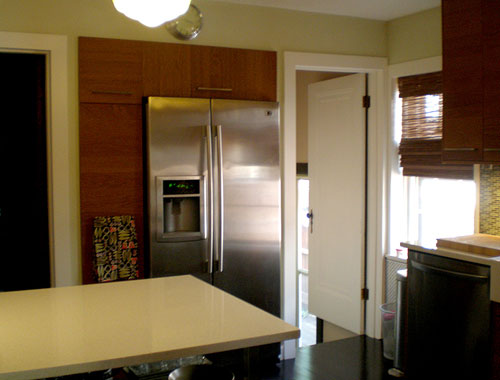
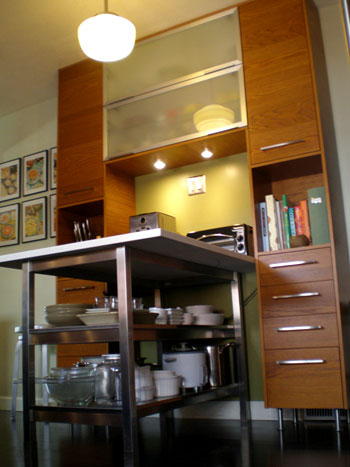
Can you believe that upgrade? Amazing. We love how they maximized every inch of space with ideas like building in that pantry near the fridge and adding that island (flanked by even more built-ins) to extend their workspace. This kitchen just goes to show that if you put a lot of thought into optimizing the space that you have you can end up with about 100 times more function and available stash space without sacrificing an ounce of beauty. Oh and here’s a handy little source list from Amanda & Ken:
- Cabinets and island table: IKEA
- Flooring: BR111 from Lowes
- Lights: Schoolhouse Electric (we live behind a school so we thought it appropriate)
- Appliances: Fisher & Paykel range, LG microwave, dishwasher and fridge
- Counters: HanStone quartz in Swan Cotton
- Backsplash: Glass Blox
So what do you guys think? Didn’t they do a fantastic job selecting those luxe looking finishes and layering both function and form into a formerly blah kitchen? We love that they were able to come together to create something they both adore while doing a lot of the work with their own four hands. And of course we’re obsessed with that gorgeous backsplash of theirs. Yes please.

@sweetbabboo says
That’s fantastic! Love it. If you don’t stop showing all these fabulous Ikea kitchens, I may end up having to redo ours. Of course, it could use the update (orig. 1943 w/ lots of paint), but really shouldn’t shift that to the top of the list yet.
-Abby
Erin says
Good for them, it’s hard work living through a kitchen remodel as many know.
I am having a problem with the modern cabinets mixed with the antique lighting mixed with the recessed lighting mixed with the petite country apron sink mixed with the giant industrial pull out faucet.
But that’s just me.
heather says
wow. lovely!
Ashley @ Mutschler Family, Dallas Edition says
That is amazing! I love LOVE LOVE the back splash!
jbhat says
Amanda and Ken,
WOW. What a tremendous accomplishment. Your new kitchen is modern, functional, and extremely gorgeous. It must make such a difference in your daily lives to not have the heart of your home be yucky and dated. Now it’s sleek and simple and so easy on the eyes. I’m so happy for you!
Thanks for sharing this transformation with the Youngsters and with us.
jbhat
Angie says
Just found your blog while searching for brick painting. (We have awwwwful fake brick in our kitchen.)
We used those Ikea cabinets in our old houses’ kitchen remodel. I miss them so much. I’m insanely jealous of this kitchen!
If anyone is interested, the cabinet fronts are Nexus Yellow-Brown. Sounds not like a cute color, but they are shiny and beautiful (and one of the cheaper cabinet front options at Ikea)!
katy says
I love that sink and that backsplash!
Christin says
Love it! Well done! I especially love their fridge and pantry built in and the tiling behind the stove. Beautiful. I’m curious to know how they like the Ikea cabinets. I hope she stops by the blog here to fill us in. Thanks for sharing! :)
Sarah Sarniak says
I’m more of a traditional than a contemporary kitchen person, but they did a great job. I love the tile backsplash too, great colors.
Amy says
How gorgeous! I’m in love with that green backsplash and totally jealous of the island! What an incredible transformation. I would love to know the final cost, since they re-did most of it themselves!
Val says
OMG! I love the new kitchen. We just had our 2 bathrooms redone and are contemplating getting the kitchen done. We have been thinking about getting Ikea cabinets too. Such motivation!
Megan says
Wow! I love it. The new space looks amazing. I would love for mine to look like that. I especially like the shade of green they chose and the farmhouse sink.
I want a sink like that so bad but I have no idea how to convert my current cabinet configuration to accomodate it. If the homeowners stop by can we get a source for that as well?
I also have a general question about the stove hood. It looks like they have a microwave with a fan (I’m assuming). Is that enough for a gas stove or do you need to have a hood that vents outside?
Thanks!
Ashly says
Wow — I’m in the middle of my own kitchen remodel (we’re at the down-to-the-studs-and-can’t-see-the-finish-line stage), and this totally gave me hope that we’ll be done someday! The “after” photos are AMAZING!
Kait says
Looks great! I really love the wall color! Ken and Amanda, would you mind divulging the brand and name of the paint?
Jen Caputo says
Oh wow!! This is just beautiful! I am drooling over your glass tile backsplash – I especially love how you switched it up behind the range. And of course I adore the farmhouse sink! I cannot believe you guys DIY’ed this space – it’s simply stunning :)
Kristen says
AMAZING! beautiful job!
Humber says
I absolutely LOVE IKEA! This is an amazing transformation and I know well how rewarding it can be if you can renovate your kitchen (or any other space in your home) yourself!
Love your site BTW. :)
Katie says
I am in love! I had no plans on redoing my kitchen…but wow. I have other parts of my house that need fixing first, so I will have to wait, but now the dreams begin :)
CasaCullen says
amanda and ken, a fantastic job indeed! i’m loving ALL OF IT! we have the same utby table but we decided on a wooden top to match our butcher block island – http://www.casacullen.com/2010/02/diy-before-and-after-butcher-block-island-and-breakfast-nook-table.html
we LOVE our kitchen now too! your sink and counterops are amazing so i’d love to hear more about that sink…maybe it’s the IKEA sink too? bravo to such a job well done…yay for y’all! – casacullen
susan says
gorgeous!!!
Amanda says
This is gorgeous!!!! I am in love with all the storage and the colors! Great job guys!
Danielle@Newlyweds Paradise says
That tile is to die for!!!
KOS! (Keep On S'myelin!) says
Great job!
Do you happen to know where the bamboo shades are from and the name of the bamboo colour?
Katherine says
Love it! It looks like they were able to get a lot of utility our of a small space. The only thing that looks kind of off to me is the lighting…
Meaghan says
When can I move in?
BE-A-UTIFUL! Thanks for sharing!!
Dana @ House*Tweaking says
Holy Bologna! Great storage in a teeny, weeny kitchen! My fave? The way you used a larger tile running vertically behind the stove. Adds a little quirk. I’m also dying to know the WALL COLOR!!!! Please hook us up.
Laura says
Sorry, I’m with Erin, #2. They did a great job doing it themselves, and I really like each individual thing they did, but as a whole there are too many different styles being mixed in one space. Modern (but slightly mcm/retro) cabinets with horizontal pulls, schoolhouse lights, farm sink, industrial facuet and island…. all great elements, but just not together.
Mary-Grace says
Oh wow, that looks great!
katie says
Looks like the IKEA farmhouse sink to me. We just put the same one in our almost finished renovated kitchen and I LOVE it more than anything in else we picked!
cozy kitchen by the sea says
* f a b u l o u s ! *
Amy says
It’s gorgeous! I love that tile backsplash. I’ll just sit here and stare for a moment as I dream of updating our kitchen.
Laura says
Wow. I love this. It’s so warm and clean and modern. The backsplash behind the stove and the shelving unit for the pots/pans might be my favorite parts!
YoungHouseLove says
So glad you guys are enjoying Amanda and Ken’s kitchen makeover as much as we are! And for anyone with questions, here’s hoping they stop in with that info asap.
xo,
s
Marie says
I’m dying to know how much the whole reno cost? Maybe Amanda and Ken would share?
Lindsey says
Love, love, love the black floors.. What a bold choice and it really paid off… I may steal it in a few years when I’m ready to redo my kitchen…
Carole says
wow! the custom look for the nook makes it a real feature!
neat idea to run the tile the other way vertically, I would have never thought of that. The wall colour looks great with the stainless cabinet hardware and appliances, very hip and modern.
Mike Vigneau says
GREAT GREAT GREAT. Using the full-size cabinets is a great way to add space – I did the same thing in my kitchen.
Interesting to see the door swing over the staircase on the right side of the fridge/pantry. Definitely would be scary if you have little children.
heyruthie says
Amanda: your kitchen is a carbon copy of mine RIGHT NOW–even the cabinets and layout! and I’m dying to renovate it, and add an “island” like you did, on the “blank” wall. (seriously, my layout is JUST like yours.) would you be willing to divulge the dimensions of your floorplan, especially the width from the window wall to the blank wall? I’m so nercous about whether my kitchen is too narrow to put the “island” in the middle–jutting out like yours. i really want to do it, but I’m wondering on a daily basis, if my space is wide enough. thanks for the eye candy!
Charlene @ Sweetchic says
That backsplash is sooo pretty, and I am so jealous of all that storage!
sarah says
Looks awesome! I’m in the process of buying my first home and boy does it need a kitchen facelift! Just curious…what was the cost to re-do this kitchen?
Heidi H. says
Wowza! I LOVE the green!
Sherry, I know I’ve read this somewhere before, but what sizes are the frames that hand above the console table in your living room? I’ve been going through archives but there are just tons of posts and I thought I would just ask you. Would you mind sharing? Is there a link to a post all about the sizes of those frames?
Thanks! Have a lovely day!
Heidi
YoungHouseLove says
All those frames are from Ikea (although we’re not sure that they’re all still for sale there) but the measurements are roughly: 39″x 32″ for the big frame, 24″ x 17″ for the two outside frames, 14″ x 11″ for the two smaller frames in the middle of each side and 7″ x 9″ for the smaller frames. Hope it helps!
xo,
s
Andrea says
I love the colorful art to the left of the island. Any info on where it’s from…?
YoungHouseLove says
To everyone with questions: hopefully Amanda and Ken will drop in with that info soon. Stay tuned…
xo,
s
Ana says
I love the tile backsplash and the way they configured the storage and workspace in the kitchen. It’s given me ideas for my own soon-to-be-redesigned refrigerator nook.
CKBH says
Don’t get me wrong this is great, but the transformation is the de-cluttering. It just goes to show what a difference organizatin makes.
Amanda says
Beautiful. I love that glass tile!
Lindsay says
All I can say is….WOOOOOOWWWWWWWWWWW!!!!!
I’d love to know how many benjamins that set them back?
Lindsay
Anna-Katrin says
LOVE it, and I don’t mind the mix of styles at all. The one thing that doesn’t quite work for me is the orientation of the tile behind the stove.
Jen says
I love, love, love the redo. Beautiful! We’re getting ready to do our backsplash soon and I’ve been hunting for ideas. I love the changes above the stove. I’m wondering if even sideways subway tile all around our backsplash horizontally–and then vertically by the stove–might not be enough of a change to add a little something extra now! :)
Angela says
Maybe it’s just the picture, but the two types of tiles do not work well together at all! Not my taste.
Oonafey @ Little Pink Houses says
I think the mix of styles works well. There is enough modern to balance an equal amount of vintage… IMO at least. I would love to have this kitchen.
Also, it’s nice to see a St. Louis resident get noticed!
ronda w says
I think it is gorgeous! Well done.