When you see the pictures in this post, you’ll agree that Meghan and her husband can churn out a huge transformation. But what we also loved about Meghan’s email was the story behind how their before became a stop-you-in-your-tracks after. So if ever you were to not scroll right to the pictures and just read as you go, this might be a good time.
“Like the two of you, my husband and I bought a house that needed work, though in our case we couldn’t reuse much thanks to some frugal prior owners. We decided to gut our kitchen, family room, dining room, and bathroom down to the studs/subfloor when our first child was 12 weeks old. Oh and we both worked full time AND DIY’ed EVERYTHING because my husband is cheap ambitious. There were a lot of late nights and weekends and our son learned to snooze away to the sound of a nail gun. With a refrigerator in the garage we actually had to go outside in the middle of the night to get a bottle for 2 AM feedings. You’d think we’d have learned our lesson, but have since renovated most of the rest of the house with two additional babies. Three boys in under three years while totally renovating a home DIY style. Do not try this at home. Here are some before shots, orange paneling and all (don’t be jealous):
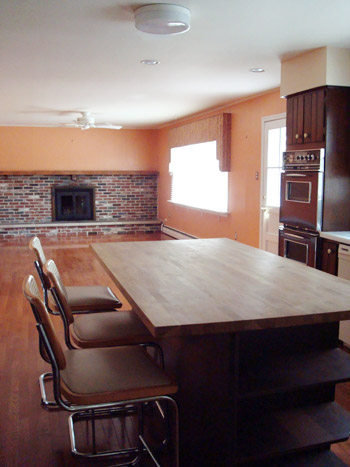
Notice the back and left side walls. Now you see them…
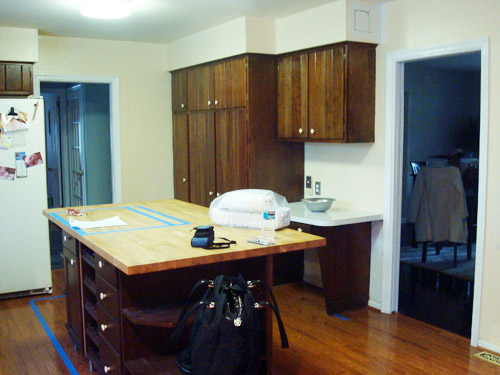
…now you don’t:
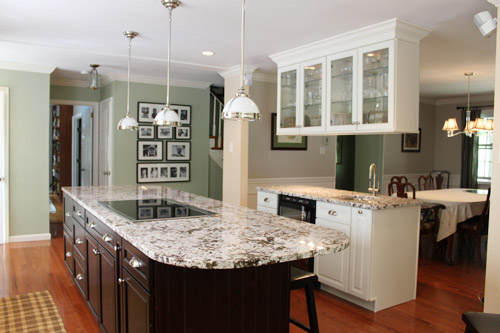
We also turned all the doors into windows and the window into a door (because why do anything the easy way?) and had to shut down the heat for a week to move the baseboards around a bit. Of course we did this when it was freezing outside so our poor son actually slept all bundled up with mittens. But he didn’t seem to mind.
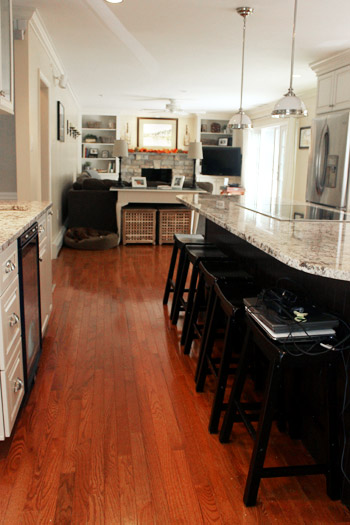
The cabinets, windows, and sliding door (really almost everything in the room) are from Home Depot, the lighting is Restoration Hardware, one of my two splurges (the other being the Ming Green marble backsplash), the toy boxes under the console table are Ikea end tables, and all the accessories are HomeGoods and Ikea. Thanks for letting me share!” – Meghan
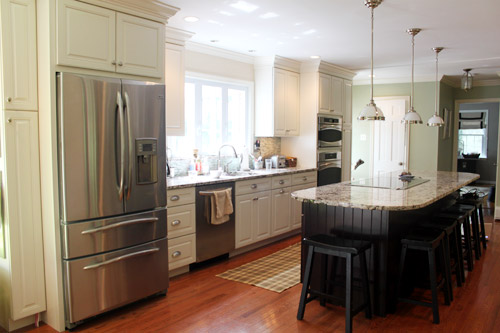
So… is anyone else exhausted just hearing that story? Sometimes we find it hard enough to DIY something with one toddler. So we can’t imagine it with a twelve week old baby. Job well done – Meghan! Thanks so much for sharing. And can you guys believe that’s the same house? Amazing, right? Let’s play the what’s-your-favorite-part game. Sherry loves the thick crown molding while I’m all over those pendant lights.

Kelly says
Amazing makeover, and super impressive that it was done with little kids in the house!
I don’t know if I am the only one that this is happening to, but I am getting a pop up window from my anti-virus software everytime I visit your site. It’s asking me if I really want to download the following file:
Again, my apologies if this is just happening to me! Thanks!
YoungHouseLove says
Oh my – is anyone else having this issue? We haven’t seen it on our end and it’s definitely not something that’s supposed to be there. So certainly don’t download the file! :)
-John
Janna says
An encouraging before and after! They survived, so maybe we will too! Renovating with a newborn is not easy! I can relate to that!!!
Liz says
Oh man you actually make me feel way better!!! We’re looking at buying a house with an unfinished basement with the intent of turning into a master suit, but we have a 2 year old and a baby due in June and I was concerned about the noise factor…good to know it is doable! PS: WOW! That’s all I have to say about the difference. I think it works. ;)
Amy @ this DIY life says
I love the cooktop on the island. I think that’s what I want for our kitchen but I’ve been worried about little niece and nephew hands getting hurt. It’s nice to see that someone with little ones living in her house full time has done it. I wish I could contact her and ask if she regrets it or still loves it. Or maybe she’s reading…maybe?
YoungHouseLove says
She’s already popped in once so hopefully if she’s back by again she’ll have a chance to give some input. Clara was fine with our cooktop, but it wasn’t in an island – nor was she really tall enough at the time to reach.
-John
Meghan says
We found that it helped that it is electric and the burners are set back a little. The vent also comes up through the granite through the push of a button so we leave it up as an unofficial ‘gate’ while we’re cooking. Also there is a control lock so that no one accidentally turns it on. So far so good!
[email protected] says
I absolutely LOVE this!! I too would love to hear more details on the fireplace/den transformation, I am totally drouling right now. Thank you for sharing, this gives me so much inpiration for my own house!
Anne says
This is beautiful! I’d love to blow out a wall in our kitchen, but it actually holds up the stairs, so it’s not gonna happen. :)
Kristen says
What a gorgeous makeover!! Oh my gosh!! I think my favorite thing is just the overall open feeling of the space.
Kelly says
I love the countertops and mixing the white/dark wood! This story gives me great hope! We have a 4, 2, 1 and 4 month old, bought a new house that needs LOTS of love. We will be doing as much as we can on our own. Hubby is over there evenings after work now while I work on getting our current house sold. He has gutted a bathroom and removed wood paneling from almost every room. I can’t wait to move in and help him out. Hopefully our kiddos will learn to sleep to the sound of hammering too!
Lauren says
I want to see pictures of the backsplash!!!
Amazing transformation!
Catherine says
I can’t take my eyes off those counters – – so glossy & beautiful. I love how they took a bland space and made it incredible. Props!
Teresa @ wherelovemeetslife says
Wow, what a great job!! They had some great rooms to work with – and the vision to see what they could become! Great job!
And I just announced my second pregnancy…. and can’t IMAGINE doing what they did! lol
YoungHouseLove says
Congrats!!
-John
laxsupermom says
Wow! What an incredible transformation! I’m feeling a bit like a sloth comparatively. Love the feel of the space now! Thanks for sharing.
Ashley @ 7th House says
Wow! What a transformation… They did an awesome job!
Krystle @ Color Transformed Family says
The counters are my favorite! It really is a beautiful renovation.
Jenny@EvolutionofStyle says
I think I gasped a little bit when I saw the after photos! Let me pick my jaw up off the floor and oogle it some more! Job well done – amazing vision and to DIY it all with a newborn – I’m guessing they have fuzzy memories of this time period in their lives. ;-)
Amy @ a new old house says
Wow- beautiful job! I love those counter tops!
Megan K says
I want to see more as well – Paint colors? Where’s the redone bathroom? Please do a Reader Redesign Part Dos for them!
Meghan says
Ask and you shall receive!
http://megandmartinmen.blogspot.com/2012/03/stripes.html
YoungHouseLove says
GORGEOUS! Love the colorful mirror too! Such a great job.
xo,
s
Lynn @ SafeBeauty says
Yeah I like what they did with the space. The island looks like my kind of landing place. I agree with Stacy T – more pics please!
My best, Lynn
Michelle says
Does it really matter which part I like best – I like the whole thing!
If you twisted my arm and forced me to chose I’d opt for the fridge – but that might just be because mine is driving me nutty at the moment ;)
Jenna at Homeslice says
Wow! I can’t even imagine- it looks beautiful!!
Lanie says
The thick crown molding does it for me, and I love the built-ins around the fireplace. Also, removing the walls so you can see the peek a boo staircase makes the house look so grand. Did they share how much the reno cost to DIY?
YoungHouseLove says
They didn’t, but perhaps they’ll share as much as they’re comfortable with here in the comments.
xo,
s
Jennifer says
That is seriously RIDICULOUS. In a good way. I never comment, but it is so amazing. I want to see more!! I am freaking out over the cabinet with glass doors where there was once a wall. A. Mazing. Think I need to do it in my house!!
Barb says
Dear God….I am picking my jaw up off the computer desk. It is stunning Meghan. OMG!!!
Love it.
B.
Maresa says
I would love a close up detail of her splurge – the mint green marble backsplash! :)
Jessie K says
Beautiful! I love the spaciousness that was created when the walls were taken down!
Tanja says
The pendant lighting and the built-in’s by the fireplace are my favourite but I really love it all.
Marcia says
Awesomesauce! :)
Lisa says
Holy cow! That’s amazing. I really wish they had a blog – I would love to follow their crazy DIY adventures. But I suppose they don’t have time to work full time, raise 3 boys under 3, completely redo their house AND write a blog ;)
Meghan says
We’re basically gluttons for punishment who don’t like to sit down much. John and Sherry inspired me so I started one tonight. I’m an accountant not a website designer and that is obvious :)
http://megandmartinmen.blogspot.com/
Haley says
I love the floating upper cabinets with the thick molding and the open feel. I hope this crazy couple took a little vacation after the reno was finished! Talk about a deserving couple.
Sally says
I’m sad to say I really dislike this. They had so many great mid-century elements going on, and now it looks pretty cookie cutter. I think they could have done a lot more working with what they had.
Katalina says
I love the paint color green– did she happen to tell you what she used?? looks too light for the restoration green.
YoungHouseLove says
Here’s hoping she drops in with that info!
xo,
s
Meghan says
Behr Premium ‘Restful.’ I’m a big fan of the Behr Premium Brand b/c the primer is built in and coats really well. I’m a sucker for Restoration Green but you’re right, it would have been too dark for the space.
Maria @ All Things Luxurious says
My favorite part is definitely the color of those cabinets! Gorgeous! Thanks so much for sharing!
jessica@fourgenerationsoneroof says
I’m just stressed thinking about all that reno work with babies! Gorgeous gorgeous and gorgeous. The floating top hutch thingy over the island just ROCKS to outerspace. I want one!
Ashlee @ A Step in the Right Direction says
WOW that is incredible! I love that they took out the dividing wall between the dining room and kitchen. That looks incredible… I love the island and the stools as well
Cathy says
This kitchen is AMAZING! I absolutely love the fireplace wall transformation. I, too, have a fireplace wall — with old, ugly built in woodstove insert and what they did is what I envision for our wall (to replace the rest of the wall which is stone). Would love to see an up close picture of that “after” wall. I think I’ll email her. :-)
Patty C says
I love the cupboard where the wall is gone. And who knew a dishwasher could generate so much discussion. Our kitchen is tiny (picture a U where you can stand in the middle and pretty much touch everything). The sink is on the bottom of the U and the dishwasher is on the far end of the left arm of the U so not really next to the sink at all!
Rachel says
I love it when I spy my granite!! Delicatus/Alaska White if anyone is wondering.
Kristen says
The first thing I thought when I saw the pictures is “I wonder if the granite is Alaska White?” Thanks for answering my question Rachel! We picked it out for our current kitchen reno but it has yet to be installed. It’s nice to see a picture and see how great it looks!
Jamie says
WOWZA! That is a stunning transformation, made even more amazing while raising an infant. Scrolling down to the after picture my jaw totally smacked the desk.
Fiona says
What an amazing transformation!
I just love those lights!
Bonnie says
Wow…that was an amazing re-do! So curious how they did everything! Great redesign, thanks for sharing. :)
Jessica D. says
My favorite part is the fireplace refacing, I think, or maybe the hardwood throughout, or maybe the crown, or maybe, lol, great job you two(plus three babies)!
Ana Silva says
Wowza!!
Nicole says
Stunning kitchen and right up my alley ( I also have similar granite, white painted cabinets and a black island). What an amazing transformation – kudos to you for having a great vision and seeing it through. Would love to see more of your house!
Jocelyn says
Stunning transformation, even more impressive that they did it themselves. Love the crown moulding! Meghan, please give more details on your fireplace wall. Love the built-ins!
Mariann says
I love the cabinetry and hardware. I think it was clever to use a dark brown color on the island and white cabinets everywhere else! The entire redesign is awesome! LOVE it!
Christina W. says
If there’s a standard, then my grandparents are doing it all wrong haha. The ancient dishwasher in their MCM home is *across* from the sink in an island!
Does Meghan have a blog? I’d love to see her whole house tour!
YoungHouseLove says
She doesn’t but we wish she did! We always like to blogs when readers have them!
xo,
s
Christina W. says
PS – might want to edit out that malicious website address in the comment from Kelly so that no one accidentally clicks it :)
YoungHouseLove says
Great idea! Done!
xo,
s
Meg says
Huge props on this reno! The island is by far my favorite – it’s gigantic! and I LOVE that the stove top is in it – that would be my dream.
Coco says
Any idea on what the green paint color is in the hallway/dining room wall? Thanks.
YoungHouseLove says
Here’s hoping she stops in with that info.
xo,
s
Meghan says
Behr Premium ‘Restful.’
bfish says
They did a fantastic job! We have the same wall ovens in our kitchen that are shown in the before picture. I figure they’re from the 1950s. If the owners are reading this, and they have an idea how old those ovens are, I’d love to see their thoughts.
Meghan says
Our house was built in 1968 and are original if that helps!