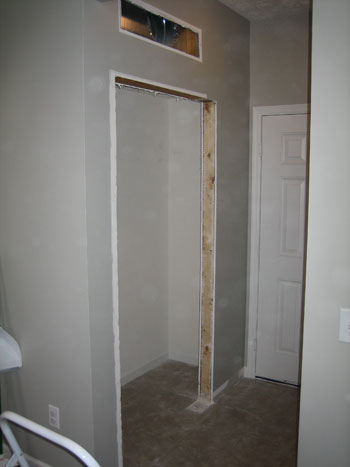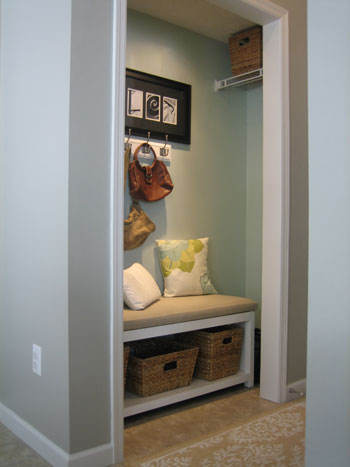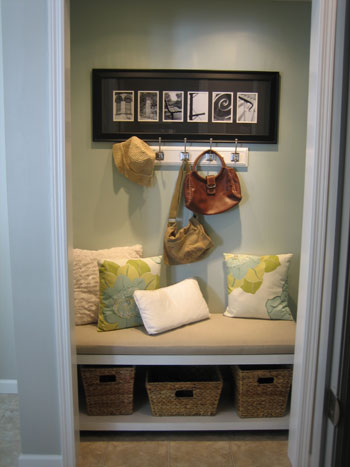When Dana and her husband Steve sent us photos of their mudroom makeover we just couldn’t wait to share the amazing eye candy. This is definitely one of those spaces that has our mouths watering! And the budget is almost too good to believe. Here’s their letter:
First of all, I love YHL. I’m very inspired by your hardwork, DIYing, financial responsibility and overall aesthetic. My husband and I, along with our 2 young boys, recently moved into our ‘forever’ home. The problem: an under-utilized, short hallway between our garage and kitchen crowded with THREE doors (garage, bathroom & closet). The solution: remove closet door, widen closet doorway and set up digs for a functional mudroom to be known as “the MODroom.” Like anyone these days, we were on a budget. The shoebench and flowered pillows were stolen from other rooms in the house where they didn’t really belong. I painted the shoebench white (previously black with a black leather cushion) and recovered the seat with linen fabric. Once the doorway was widened, we patched a vinyl floor square after googling for a how-to. Hubby used a bolt-cutter to shorten the wire shelving that used to hang lengthwise across the closet. We chose to hang it front-to-back style (for lack of better phrasing) in the corner for everyday jackets. Handy-hubby also wired 2 recessed lights into the ceiling. The best part is that this small room is functional for our family. We take off/put on shoes there, unload backpacks and lunchboxes, and even sit things to ‘go out’ on the bench as a reminder. Oh, and did I mention we are FRUGAL?! Check out our cost breakdown below. Much love! -Dana & Steve



The Budget:
Shoebench- FREE (stolen from front door where it wasn’t being used)
Pillows- $8 (white rosette pillow from Meijer on clearance…had other pillows already)
Artwork- FREE (my artsy sister-in-law crafted it as a Christmas gift for me… it’s our last name “MILLER” spelled out in photos)
Hooks- $25
Shoebench fabric- $13
Baskets- $20 (on sale at Kmart)
Vinyl floor tile repair- $16
Electrical supplies- $30
Paint supplies- $40 (yes, it’s Glidden’s Gentle Tide…thanks for the inspiration!)
TOTAL: $152
Is that not an amazing mudroom- er, modroom makeover? We love how functional it is without sacrificing an inch of style. What do you guys think? Does this transformation have you drooling too? Thanks so much for sending your breathtaking photos our way Dana and Steve! Long live cheap yet oh so chic makeovers.
Update: Dana now has a blog! Stop in and see her for more info on her mudroom and other areas of her ever-changing home.

heather s. says
Looks great! I don’t see the wire shelving in the break-down but I’m assuming it was just from a home improvement store like Lowes or Home Depot.
YoungHouseLove says
Hey Heather S,
They mentioned in their letter that the handy hubby used a wire cutter to adapt the existing wire shelving to rehang it in the corner so it was F-R-E-E! It also probably means it came with the house so they’re not sure where it hails from, but Home Depot or Lowe’s definitely carries that sort of thing so they’re a good place to start. Hope it helps.
xo,
s
Brandi U. says
What a great idea! Fun and functional too.
Megan says
How awesome is that! It is amazing how you can take so little space and turn it into one of the most functional rooms in the house. Great job, Dana and Steve!
http://www.thesouthernnest.blogspot.com
Christa says
Great use of space and a beautiful color! Well done Dana and Steve!
Jenny @ Words On Wendhurst says
Nice job! We’ll be tackling our mudroom soon, and I think we’ll be doing grays and yellows. So a very similar color scheme! Way to do it on the cheap too!
ches says
This looks great and I loveee the color. We are planning on using Gentle Tide in one of our rooms eventually. Do you know if they have a blog, I would love to see the rest of their home? Thanks for sharing
YoungHouseLove says
Hey Ches,
We always link to anyone who has a blog in our post so sadly it appears that Dana and Steve don’t have one. Yet! Here’s hoping they do more amazing house spiffing and start one soon…
xo,
s
Shannon says
Oh that’s just too pretty for mud. I’d love to see the rest of their house too!
kasey at thriftylittleblog says
They did a great job! I love those pillows!
Erin K says
My husband had a similar idea to vamp up a similar space we have in our home. I’m inspired and can’t wait to show him!! Thanks for sharing.
Jen Z. says
wow that is a gret mudroom….MODroom. Very pretty! Love it. I wish we had a mudroom so I could do something like this.
CarMaj says
Now that is definitely thinking outside the box… er.. um… closet! Look fantastic!! Great job!!
Melissa says
This is a great idea! We have a large hall closet with sliding doors and a single rod and high shelf, and I’m itching to transform it into a real functional storage space. I was thinking of exchanging the sliders for bifold doors, so we could at least open them both at the same time. But maybe it’s a better idea to lose the doors altogether! Thanks so much for sharing!
Gillian says
What an amazing job! I wish I could do that in our front closet but the closet is itsy bitsy. I am LOVING it! Does Dana have a blog?
YoungHouseLove says
Hey Gillian,
We always link to anyone who has a blog in our post so sadly it appears that Dana and Steve don’t have one. Yet! Here’s hoping they do more amazing house spiffing and start one soon…
xo,
s
Jamie says
that turned out great!
Kelly says
all I can say is WOW!
Averill says
Wonderful redesign — that mud room is SO much more useful than a measly coat closet.
Holly says
This looks great! I absolutely the accents, everything ties together perfectly.
Leslie says
this really is amazing, and well done…beautiful…
L
Alicia says
I would love to know where the hooks came from!?
Alaina Kaczmarski says
Love it. Any chance you can find out what rug that is outside the little mudroom? I think I love it, as well!
I’ve never purchased a rug (dogs and allergies are really the reason why), but I am wanting to change that and don’t know where to begin.
Emily says
The mudroom looks great! If anyone is interested you can buy that artwork from personalcreations.com. I’ve been eyeing it up for months now trying to figure out what I would do with it if I got it..now some inspiration! :)
christy says
Love it! I have been dreaming up something similar for an under used space in my laundry room. Great inspiration.
Kari says
LOVE this!!
yansy says
This space is fabulous! I want one of my own, although in Miami is not really necessary.
Natalie says
This is fabulous! They did such a great job. I love the colors, and that bag-hanger reminds me of yours :)
Amanda says
The open floor space next to the bench would be the perfect place to hide an umbrella stand or pet supply box! Out of sight but still accessable.
Heather says
I have really been wanting to copy your mini mudroom John and Sherry, but we lack the space in our foyer. This is such an original idea – I’m very tempted to ‘steal’ it!
elizabeth says
Ooooooh, that is so fantastic!
micah says
Looks amazing, great job!
Dana Miller says
Hey Youngsters! I’m just now getting to see our makeover on your site today… my boys are finally giving me a break!
To answer a few questions that have come up: We don’t have a blog going, YET. We are always improving our home on the cheap and documenting it in photos. Blogging may be in our future and we’ll be sure to let you know. We purchased the hooks from Lowe’s. The rug is from naturalarearugs.com and was on clearance at $16!!! It is an indoor/outdoor rug so cleaning is easy, I just hose it off. It has always been there, so that’s why I didn’t include it in the budget/item list. Hope this helps!
Thanks for featuring us. Reading your blog has totally inspired us to make our house our home on a budget.
Much love,
Dana & Steve
Dana Miller says
Oh! And the big space next to the bench is where we hide our mongo diaper bag. I REALLY wanted to put an umbrella stand there too! Maybe when my boys are a little older?
patti says
i’ve been trying to figure out where we could put a mud room in our house. we have a small coat closet right inside the front door – but if i transform it to be a little mud room…where will i hang the coats. ho-hum…no mud room for me. love this transformation though! thanks for sharing. i’m just having mudroom envy. :(
Martha says
LOVE the MODroom! I have plans to do something similar in the future with a spare bedroom closet by turning it into a home office by removing the sliding closet doors and building in a desk and shelves. Not my idea, I saw it in a magazine! Great job, Dana and Steve, share more of your home!!
jbhat says
I love it too! It’s perfect. I’m inspired now to hurry off and recover the bench by our door and add some pretty pillows to it, and perhaps a hook or two.
Thanks for the gorgeous and stylish inspiration.
Lindsey says
I’ll be the naysayer… Although I like the idea, I’d rather have seen them remove the doorway altogether, leaving just the shared wall that faces the kitchen and creating a wider hall. As is, it looks like a bench in a closet, although a pretty bench in a closet. Painting the bench white was a great idea.
Roeshel says
Wow – so pretty! Great job!
Dana Miller says
Lindsey, we also love the idea of making the entire hall wider. However, as shown in the ‘before’ photos, there is ductwork that runs above the mudroom/closet. We could take out the wall but then the ceiling of the mudroom would not match up with the ceiling of the hall. The mudroom has an 8′ ceiling while the hallway ceiling is 9′. Plus, when the door to garage opens there is still enough wall for a doorstopper to keep the door from banging against the bench. You’re right though, in a perfect world I’d love a true mudroom. We’re just working with what we got… on a budget!
YoungHouseLove says
Amen Dana. And you did a truly fabulous job!
xo,
s
Gail says
I’m old-fashioned, I guess: I like rooms, even little ones. This is really unique and fresh and love the end result. My kids would love a cozy nook like that–I might not even have to ask them multiple times to put their shoes on! Great job.
Kimm at Reinvented says
Hello! Believe it or not, this is my first visit to this famous blog, and I’m not sure what took me so long! That is a fabulous mudroom, thanks for sharing it!
Erin says
I’m happy as a clam right now seeing this project! Our new house we’re moving into on Saturday has the same exact shaped closet, right inside the garage door that leads to the kitchen. Used to be home to a washer and dryer, but I want to create a mudroom so we have a place to drop things. I am totally stealing some inspiration here! Great job!!
anna see says
This is great! I feel like ripping off the door to my coat closet right now. If it weren’t so full of junk, I’d do it.
Lisa says
I have a similar area, with multiple doors and this is a huge inspiration. Did you guys widen the doorway yourselves? Or was that professionally done? Was it expensive?
Erin T. says
WOW. I especially love the artwork– I’m already plotting how to make our last name into beautiful art like Dana and Steve’s!
Casie says
I love this space! I really like the color used on the walls outside of the mud room. It looks great against Glidden’s Gentle Tide color. Is there any way to find out what color was used? Also, the printed pillows look amazing! Thanks for the inspiration!
Down Comforter says
Amazing transformation. Just shows what a little TLC and some know-how will get you.
richard says
Great job! I am curious how the lighting was done–Did you just tie into the existing hall light? I think that task would be the most stressful for me, since I would be afraid of burning the house down. Is Steve an electrician?
Nellie McCarthy says
Wow! I love it, I have been dreaming of a mudroom for ages and I thought I had come up with a reasonable solution however now I am itching for something better!
xx
abeachcottage says
for $152? p r i c e l e s s
great inspiration, enjoyed my viist, not sure how I got here but a good find…
Shannon Karsies says
Love it! In fact…I’ve been on Etsy all morning to copy their wall art name! I just wish there was a closer picture of it!
Vivian says
I couldn’t believe my eyes this morning! This is exactly what I plan on doing with my front hall closet! We’ve already taken out the bi-fold door and are in the process of ripping up the old floor. We had the same set up – a double-wide closet with the door opening off to one side. So much of the space wasn’t being used properly and it ended up being a drop zone for more clutter. With the door gone, the front entrance looks so much more spacious!
Thank you for sharing! A closet doesn’t have to look like a closet…