Ruthy’s kitchen makeover immediately got our attention, since it’s a style of house (and therefore kitchen) that we don’t often come across here in Richmond. So we were totally digging the dose of Pacific Northwest that she and her husband Andy sent us (via Tacoma, WA) along with a stylish shot of mid-century modernness. We love sharing kitchen diversity whenever we can, so we thought it was really interesting to see their choice of dark cabinetry without any upper cabinets at all. Here’s her story:
Hi John and Sherry! I wanted to send over some info about our newly remodeled kitchen. We absolutely loved the open floor plan of this mid century modern home…
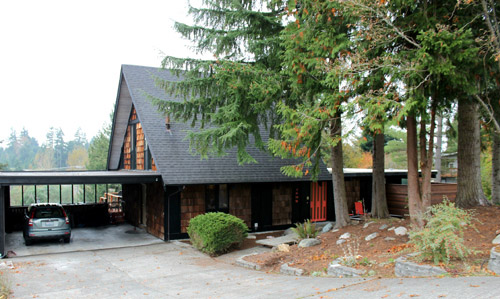
… but we didn’t love the original cabinets and counters.
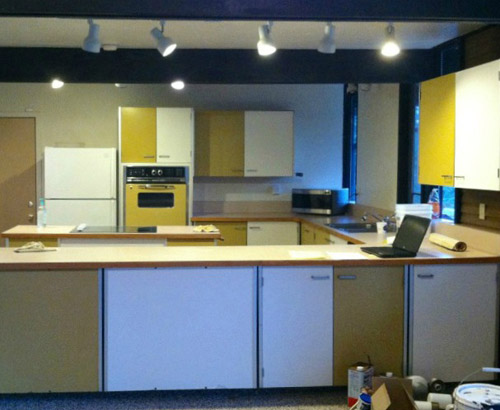
To say I love being in the kitchen now is an understatement. I actually enjoy cleaning it.
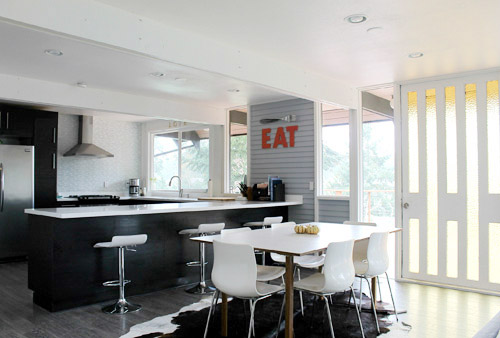
We chose to go with Ikea cabinets. The main reason we went with Ikea is because they had the style I wanted (flat front, not shaker) for an affordable price (we paid about $2,500). I was nervous about designing the kitchen with no upper cabinets, but I love how it turned out, and really love using drawers instead.
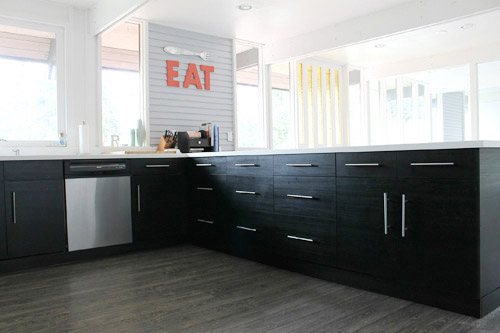
I really, really wanted quartz countertops, but if you haven’t noticed, we’ve got countertops for days. It just would’ve cost way too much money. After doing a ton of research, I decided to go with acrylic. (I was sold after reading that you guys had the same countertops but a different brand). The very best price we found was at Lowe’s for their Allen + Roth brand at $33 a square foot.
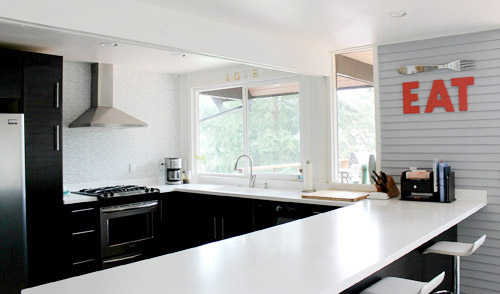
We debated about the sink. I wanted stainless steel and Andy wanted an integrated sink. I had done some research on integrated sinks and the results were 50/50. People loved it or hated it. Andy won the debate, and so far we have had zero problems keeping it clean. I use a magic eraser every now and then and a quick spray of bleach once a week and it is still sparkling white.
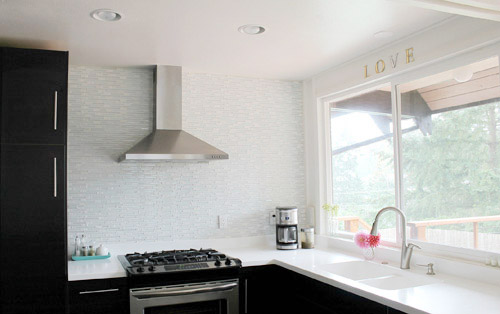
Your posts helped so much in choosing our appliances and countertops! Thank you! -Ruthy
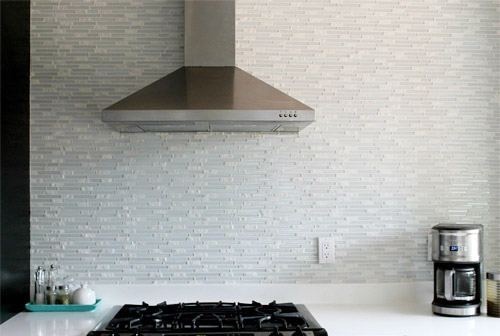
This kitchen totally rocks my socks. I know, did you ever think you’d hear me say that about a kitchen without white cabinets? My horizons are expanding people. It’s official. I think my favorite parts are that big expansive backsplash and the exposed range hood without any other cabinets around it. Meanwhile Sherry loves the integrated sink, the planked wall, and that great cabinet hardware. Feel free to play the favorite part game with us. Oh and Ruthy’s got some more pics and links (including her full review of the Ikea cabinets) on her blog if you’d like to know more. Thanks for sharing, Ruthy!

Victoria says
Beautiful kitchen. Very sleek and open – love the back splash, hood, dark cabinets and light counter tops.
However, I would have never changed the original kitchen – so mod, so mid-century, so cool.
The remodel is very beautiful and perhaps they needed to upgrade the appliances if they weren’t working. But it looks like a lot of kitchens today – nice but not much personality. Very of the moment.
The original kitchen had so much more personality and went with the style of the house better.
In my Florida home, I still have my mom’s cook top and oven from the 1950’s. They still work and look cool. Modern appliances will not last even 1/4 as long.
Michelle @ A Healthy Mrs says
I love everything about this kitchen! It’s beautiful!
Minnie says
The door! The giant fork!
Oh, and the amazing kitchen, of course :)
Kristen Ziegler says
Looks great! I designed the same no upper cabinet kitchen set-up for my Fan home renovation (although much smaller) and I LOVE it! So easy to use, I highly recommend. You can see some photos in the September/October issue of R•Home Magazine, “Little House, Big Philosophy”: http://bit.ly/191nw2K
XO
YoungHouseLove says
We loved seeing that Kristen!
xo
s
Beth says
This is great! These are the same colors I have in mind for when we remodel our kitchen. Dark cabinets, white counters, grayish backsplash, grayish floors. I’m so glad to see how well they go together. I’ve been wondering how they’d all look together. Thanks for posting!
Morgana says
I wouldn’t use a magic eraser on acrylic if I were you. It will microscratch the finish over time. Magic erasers basically function like pumice stones for your calluses. They scrape off the outer layer of whatever you’re using them on. They can sometimes be necessary for particularly stubborn stains on certain surfaces, but use them very sparingly.
Hope S says
I love the floors. What are they?
Ruthy T. (@DiscoveryStreet) says
here is a post all about our floors!
http://www.discoverystreet.net/2013/01/floored-pun-intended.html
WendyMI says
love it! Love the backsplash and the plank wall the most… just a well done kitchen. :)
Debi says
The shape of that kitchen looks like the shape of yours. For a second I thought ya’ll redid yours!
My first reaction was “Wow! They sure did that room fast!”
YoungHouseLove says
Haha! That would have been a record!
xo
s
Laura Fingal-Surma says
What is the countertop thickness?
Ruthy T. (@DiscoveryStreet) says
1 1/2 inches
Laura says
I love the way the light bounces around this space. It feel so inviting! I love that while the house looks rustic on the outside it’s totally modern and inspiring on the inside!
Super beautiful work.
http://www.oomphlove.blogspot.ca
Janelle @ Two Cups of Happy says
I have never seen a black cabinet kitchen that is quite so bright! I absolutely love the sleek lok mixed with the plank wall. Gorgeous!
Karen says
Could you wipe the drool from my chin, shirt, and desk please? Seriously gorgeous… I am totally jealous of the drawers. I have like 2 in my entire kitchen, and almost every day I am reminded of this fact. Upper cabinets are totally overrated if you have proper lower drawer space.
Nancy says
What a beautiful make over. I see the “Eat” sign and the “Love” sign…is there a “Pray” sign? ;-)
The love sign is my favorite part!
Ruthy T. (@DiscoveryStreet) says
I’m so glad you noticed the LOVE sign…that is my favorite part too :) I should totally incorporate a PRAY sign!!
Allison says
Wow. I love those flat front cabinets! We have a shaker style on our cabinets and you have no idea how frustrating it is to constantly have dusty cabinets! It drives me bonkers!
Also, that backsplash gave me shivers. AMAZE-BALLS.
BizzyBzz says
T-Town Represent!!! Fellow Tacoman here. Gorgeous, gorgeous, gorgeous!
Emma says
Ruthy – you are truly blessed! I adore your home. Must be almost fun to do the dishes in front of that great big glass window :)
Camille says
Would really love to see a whole house tour. Even if they are still working on it….we could see a few rooms now, and a few more in a year or two. The architecture is so unique and fun to see something with west coast style!
YoungHouseLove says
Amen! We’d love that too!
xo
s
Lux says
While the update is lovely, I think the original cabinets were amazing! IMO this is a space that could have been updated without taking out all the original character of the home. I would have left the original cabinets and done a glass mosaic backsplash that complimented them, then added new stainless steel appliances, poured concrete countertops and some funky midcentury style pendant lighting. To each their own I suppose.
eightsandsevens says
Name twins, I’m Ruth too. I love the upper cabinet-less look. Fab renovation.
Abby @ Just a Girl and Her Blog says
I would have never considered doing a kitchen without upper cabinets, but after seeing this one, I’d love to have a layout where I can try it! I’m short, so reaching things in the uppers is always difficult, and it would be great not to have to tote my step stool around the kitchen with me! I love their dark cabinets, and the backsplash is stunning! Thanks so much for sharing!
~Abby =)
erin @ House Envy says
What a great transformation. Stunning home.
Emily @ Life on Food says
Love how the EAT sign pops too!
Kristin H. says
Any idea what the paint color is on the paneled wall with the eat sign? It’s a perfect tone of grey. Love it.
YoungHouseLove says
Hope she drops in with that info!
xo
s
Jo says
I’d love to see more if the home – looks like a beautiful place.
I have to say – I prefer the original kitchen. I hope they found someone to take the old kitchen rather than tearing it out & throwing it away. Lots of people would have wanted it!
Debi says
We live in Seattle and also used the Gnosjo cabinets on our lower and pantry cabinets. We went with custom doors on the uppers that we painted white. We also need the uppers, walls and counters to be white to deal with the dark gloomy weather around here most of the year.
I Love the Ikea system and the drawers and pullouts (we used as many as possible), but it’s funny the gnosjo doors seem to show greasy hand prints and I have an awful time keeping them clean (2 young kids and a hubby that seems to be repelled by door handles). The painted doors don’t have that problem. For the reader that was asking about doors that aren’t dark, you can use the Ikea cabinets and order custom doors from multiple online places and get the look and finish you’re after. We used Scherr’s and were so impressed by their service and quality.