Ruthy’s kitchen makeover immediately got our attention, since it’s a style of house (and therefore kitchen) that we don’t often come across here in Richmond. So we were totally digging the dose of Pacific Northwest that she and her husband Andy sent us (via Tacoma, WA) along with a stylish shot of mid-century modernness. We love sharing kitchen diversity whenever we can, so we thought it was really interesting to see their choice of dark cabinetry without any upper cabinets at all. Here’s her story:
Hi John and Sherry! I wanted to send over some info about our newly remodeled kitchen. We absolutely loved the open floor plan of this mid century modern home…
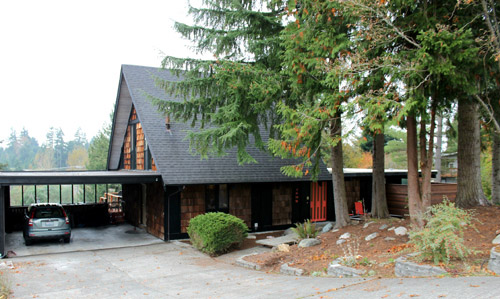
… but we didn’t love the original cabinets and counters.
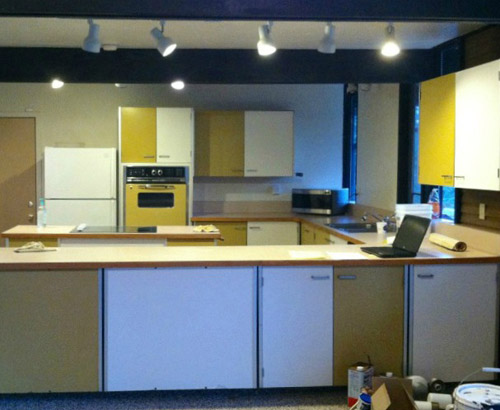
To say I love being in the kitchen now is an understatement. I actually enjoy cleaning it.
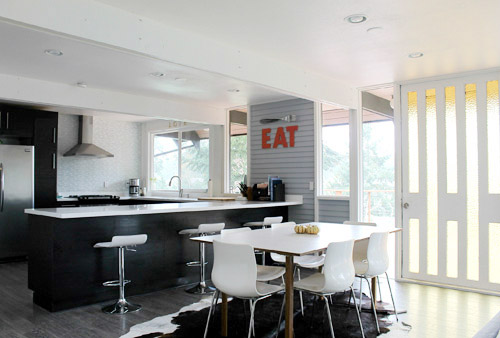
We chose to go with Ikea cabinets. The main reason we went with Ikea is because they had the style I wanted (flat front, not shaker) for an affordable price (we paid about $2,500). I was nervous about designing the kitchen with no upper cabinets, but I love how it turned out, and really love using drawers instead.
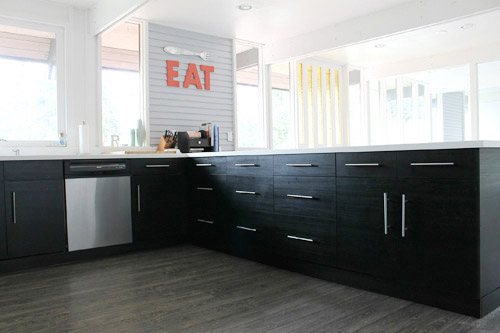
I really, really wanted quartz countertops, but if you haven’t noticed, we’ve got countertops for days. It just would’ve cost way too much money. After doing a ton of research, I decided to go with acrylic. (I was sold after reading that you guys had the same countertops but a different brand). The very best price we found was at Lowe’s for their Allen + Roth brand at $33 a square foot.
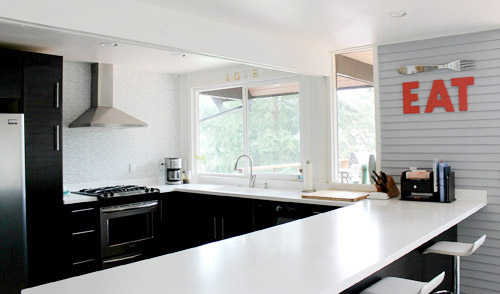
We debated about the sink. I wanted stainless steel and Andy wanted an integrated sink. I had done some research on integrated sinks and the results were 50/50. People loved it or hated it. Andy won the debate, and so far we have had zero problems keeping it clean. I use a magic eraser every now and then and a quick spray of bleach once a week and it is still sparkling white.
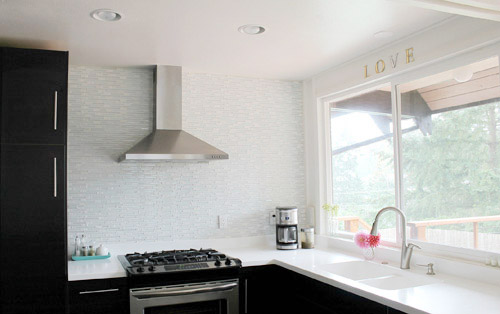
Your posts helped so much in choosing our appliances and countertops! Thank you! -Ruthy
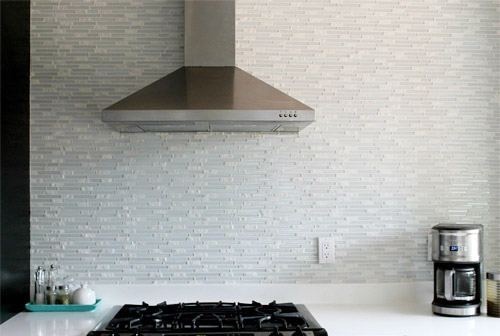
This kitchen totally rocks my socks. I know, did you ever think you’d hear me say that about a kitchen without white cabinets? My horizons are expanding people. It’s official. I think my favorite parts are that big expansive backsplash and the exposed range hood without any other cabinets around it. Meanwhile Sherry loves the integrated sink, the planked wall, and that great cabinet hardware. Feel free to play the favorite part game with us. Oh and Ruthy’s got some more pics and links (including her full review of the Ikea cabinets) on her blog if you’d like to know more. Thanks for sharing, Ruthy!

Elisa says
Just like most things, white cabinets have a time and place. But with this much natural light the dark cabinets look fantastic! I like what they did with the single wall of backsplash. Excuse me while I lick it.
YoungHouseLove says
Hahahaha!
xo
s
Emily @ DavenportDIY says
Pretty pretty pretty!!! I love seeing a house from my home state too- awwww!
Caitlin says
I love the red “EAT” sign and the oversized fork above it. It adds a fun dose of color & whimsy into the space :-)
Alison McP says
My favorite thing is that sweet little turquoise dish with what looks like olive oil, salt, pepper, etc. Also, it looks like their house has a KILLER view. As a Hampton Roads-er, I am so intrigued by the Pacific Northwest. I think I want to live there one day!
Tara G. says
We had giant drawers while we lived overseas rather than bottom cabinets and I miss them every.single.day. Love hers!!
YoungHouseLove says
That sounds awesome.
xo
s
Natalie C says
Holy WHAT. I am in love.
Bailey says
I love how bright and open this space is – even with the dark cabinetry. Gorgeous backsplash!
Bailey
Anna says
Oh my giddy aunt, the original is so mod and cool! I’m going to pretend they gave the entire thing to a mid century lover who preserved it for all time, fingers in ears lalalala. Or if they had to update it, imagine a less yellow color palette with the same blocky, straight lines like the (Ferris Bueller) Ben Rose home in Illinois.
priscilla says
I love the first kitchen too
bruns says
Yes, please say they donated those incredible cabinets to someone who would appreciate them! My heart is breaking a little.
ontario says
I loved the before too…so sad to see it stripped of so much personality.
Rose says
Oh wow. I love some mid century mod but those original cabinets were so bad. Glad to see there’s an aficionado for everything! ;)
Mark says
So sad to see that fabulous original kitchen get tossed. Some minor updates and that could have been such an unique and stylish kitchen. New one looks like a big box store kitchen.
Winnie says
Good Lord, what did they do to that kitchen? So sad to see it go. Now it looks like any other kitchen.
jeannette says
a lot of euro kitchens don’t have upper cabinets or a full size fridge. they have an undercounter fridge, shelves, armoires, drawers and etc. it add lots of light and lightness to a kitchen. full kitchen cabinetry is a bit of a builders’ scam and also filth catchers. i love this kitchen, thanks for featuring it.
YoungHouseLove says
That’s so interesting Jeannette!
xo
s
Crystal says
I love this kitchen! I definitely could see myself going the no upper cabinet route (maybe a few shelves).
BUT what I’m seriously dying over is the front door!! And I love all white paint too!
YoungHouseLove says
Isn’t that door cool?!
xo
s
Ruthy T. (@DiscoveryStreet) says
The doors in the house are amazing…there are 4 giant oversized doors…the one in the pic is actually the back door which leads to the deck.
YoungHouseLove says
That’s incredible!
xo
s
Amanda says
Lord HELP! Those mismatched cabinets in the before picture would have driven me to drink! That kitchen is exquisite!
Lindsey says
lol, I thought the “before” kitchen was the remodeled one! I really liked the mod-ness of the yellow and white cabinets.
Stephanie says
No uppers?!? I LOVE IT. I didn’t even know that was an option! The whole thing is my favorite.. but that huge backsplash wall is to die for. Excuse me while I gut my kitchen and copy this to a T.
Lisa @ Double Door Ranch says
Wow, awesome job! I love my Ikea cabinets & drawers! The drawers were an essential for us to give my mom access. #UniversalDesignFTW!
Gauri says
Ohhh I love it all but especially the “EAT” sign because I could totally recreate that for my house!
I also need to start searching for a wall that I can make planked in my house. That looks great!
Jessi says
one word . . . drool! i am in love with EVERYTHING! not least of which, the light from those amazing windows!
Kristin says
The natural light! That window! THOSE DOORS! In the words of George Takei….oooohhh mmyyyyy…what an attractive kitchen! I’d like to take that kitchen to dinner.
Martha says
I love that peninsula with all the drawers and counter space – AH-Mazing!
Stacey says
Gorgeous makeover. I love the idea of no upper cabinets and lots of drawer space. The open feel is fantastic. Great space for entertaining!
Rosemary says
I love the whole thing, but my favorite part might be that little teal dish with the S&P shakers. So elegent!
Rosemary says
I love the whole thing, but my favorite part might be that little teal dish with the S&P shakers. So elegant!
Laura says
I’m so glad when I see kitchens with no upper cabinets and drawers. We did this in our house and it has been one of our favorite decisions and one that gets the most feedback. Some folks notice immediately that we don’t have upper cabinets while others have to stare for awhile and wonder how we got such an open feel. I’m so glad you shared this!
Patti says
I’m loving this kitchen with the no upper cabinets look. My wheels are now spinning! Oh but the floor…it’s too pretty! I want it!
ajira says
Oh my goodness, what a gorgeous room. Love the black, flat front cabinets, they are gorgeous. And the plethora of drawers makes me smile- what can I say? I’m a ‘get out ingredients, utensils and appliances as needed’ kind of chef, so being able to easily reach in with buttery hands and floury arms to get what I need next is always a winner for me. The black makes the wonderful light in that room just pop… or is it the other way?!
Esha says
I feel like Corian looks best in light colors, like here and in your kitchen. My best friend’s grandfather helped invent it, so I have a soft spot for it!
Sarah says
I’m still in shock over no upper cabinets….is that possible??? Allowed??? I’m eyeing up my pathetic kitchen now. I love the plank wall with the giant red EAT sign!
deb says
Being 5′ tall, I’d LOVE to eliminate upper cabinets and just use drawers – all my life I’ve had to get on the countertops to reach items on the top shelf of regular cabs. Plus, I think it looks great…terrific job, Ruthy and Andy.
Reese says
Yes! I’m 5’4″ and I can’t reach the top two shelvs in most upper cabinets. I have a step stool in the kitchen as a permanent fixture!
Diana says
I think the planked wall is my favorite part. Gorgeous kitchen!
Angela @ this pretty sight says
I let out a noise I didn’t even know I could make when I scrolled down to the “after” shot! I love everything about this, I can’t even play the favourites game.
Juliannec says
I absolutely love this redo! Great clean lines…very sleek. Really showcases the large open windows & fantastic view. Nicely done!
Eliza says
These people stole my dream house! But in all seriousness, I love the stripped-down style of living that goes with less cabinets. I used to work at Sur La Table so I’m all about multi-use gadgets and cutting down the clutter. Most people buy absurd appliances they will never use and then forget about them. What a waste!
BamaCarol says
Oh my favorite part is the huge window over the sink! The ONLY thing I like about the kitchen in our first house was the huge 6′ wide and tall windows in our kitchen. Given that we had barely enough counter space for a bakiing sheet, there wasn’t much else to love. And now I’m looking at my upper cabinets and wondering if i can just drag them all down. Lovely kitchen!
Kim says
Yes I LOVE the window over the sink! Our last place had a tiny kitchen under the stairs with a tiny window over the sink. We have a bigger kitchen but no sink window. It makes doing dishes a chore.
Rachel says
Love everything but especially the backsplash – wow! Thank you for sharing.
Sarina says
I love the open look and feel they get. In the before pictures they only had two upper cabinets anyway so they aren’t necessarily losing that much space. I also noticed they crafted what looks like a pantry cupboard beside and above their fridge which probably has about as much room as the two uppers they removed. I see they did also take away a small island.. but in the old flow, it probably was akward to work around anyway. I am not sure I would want all my stuff at below waist level though since it would require a lot of bending and stooping to see stuff. However, even in the old version there wasn’t much “eye level” storage anyway.
One thing I like about my new place is that I have a “wall of cabinets that is about 6 feet wide and 7 feet tall.. so I have tons of storage for pots, pans, appliances and food! I figure you can never have too much storage!
In this case though, they wouldn’t gain too much space given the layout of windows etc.. if they had kept uppers.. so they get to show us these dramatic wall spaces which really reflect the light and make it seem so roomy!
Courtney @ PrettyCheap says
HOLY COW! What a transformation. I’m SOOO shocked they didn’t want to leave it just as it was in the before pic…;)
but really, amazing before and after. thanks for sharing!
-courtney @PrettyCheap
Jennifer says
Does anyone know of cabinets like these that are not so dark and don’t look cheap. I love these Ikea cabinets but I am over the dark color. Any ideas?
Reenie says
Very kewel. :)
(I like the old yellow/gold oven)
Maria says
Love it! I especially love the clean look of the countertops and like everyone else, the cute tray and the “eat” sign. Do you mind sharing where those fabulous bar stools are from?
YoungHouseLove says
Hope she drops in with that info for ya!
xo
s
Ruthy T. (@DiscoveryStreet) says
we ordered them from overstock.com!
http://www.overstock.com/Home-Garden/White-Ale-Hydraulic-Barstool/6206048/product.html?searchidx=0
Maria says
Thank y’all!
Juliane at Modern Mural says
Beautiful re-model! I too am in love with the EAT and fork wall art. Perfect addition!
Julia says
LOVE IT.
And from the “it’s a small world” files, I totally recognize that house. I grew up not too far from it and had friends who lived on the same street.
YoungHouseLove says
No way!
xo
s
Julia says
I know, right? Random! I just showed my best friend and she reminded me that our bus route went by this house every day in junior high.
I remember not liking the house back then because it seemed so out of style in the 80s, but now it seems so wonderfully Pacific Northwest meets mid-century that I’m totally infatuated with it.
YoungHouseLove says
That’s so funny, because the second I saw it I was like “UH DREAM HOUSE!!”
xo
s
Ruthy T. (@DiscoveryStreet) says
Wow!! Crazy small world?!
LauraC says
Another shout out to Tacoma from one native to another. :) (as I sit here and try to figure out where it is, sigh, not sure, grew up north end here, think Proctor)
Kristen says
I’ve gotta hand it to her… That original would have scared me right out of buying that house even though the outside is gorgeous. Just looking at the original photo made my stomach clench up with ‘AH, nothing can stay. Change everything immediately!’ feelings haha.
The end result is worth it – Gorgeous! I don’t think I’ve ever seen kitchens without upper cabinetry. Very brave.. I think I’d be too afraid!!
Ruthy T. (@DiscoveryStreet) says
When my husband first showed me pics of the house for sale, I immediately said NO WAY…but when I walked in and saw all the light and the floor plan, I was SOLD!
Sarah A says
So interesting that everyone loves this. I admire how sleek it is, but feel it is cold and impersonal, not welcoming and homey, which is what I want in my kitchen. It looks like a stylized photo of a lovely diner – something to admire (and I wish I had no clutter on my counter!) but not somewhere to hang out.
Amy says
Can I transplant this kitchen to my house? I love every single thing about it. Great job!
Karen L. says
My husband used to work for the company that originally invented that countertop material and we still have a special place in our heart for it today. We’ve had a couple of kitchens in our past with it, too, and the same, clean “icy white” color, too. Thanks for sharing a different kind of kitchen with us today. (We once bought a former DuPonter’s home in Pa and the owner was the man who was on the team that “invented” the liter-size, plastic soda bottle shape, with the old, bottom creases in it for strength, similar to the same design today.:)
Elissa says
Super smart to use big drawers under the counter! People love to not have upper cabinets these days, but upper cabinets are 100% more useful than lower ones, especially if you have little kids who pull everything out of them. (Let’s face it- baby locks are a major hassle in opening a cupboard). But big drawers are awesomely useful.
Lynn @ Our Useful Hands says
Maybe it’s because it’s close to dinnertime but that whole wall with the giant fork and the EAT is just speaking to me. And the cabinets are just Jo-Lulu (a word that my family has used since I was little to define something truly beautiful or magnificent – i’m pretty sure it’s French and I’m spelling it wrong. lol) Great job on the remodel!
My best, Lynn
* is it being lazy if I also say how much I love your patio reveal from this morning on here too instead of over in the original post? (yes Lynn, it is)
YoungHouseLove says
Haha, it’s not lazy! I’d call it being resourceful.
xo
s
Michelle says
awww… I love her blog and kitchen!! So glad you featured her!
Shauna says
Beautiful transformation. I think the white countertops steal the show, (and reflect light) while the lovely dark drawers are like tree trunks, sort of rooting things down.
As a Pacific NW dweller (during some seasons) I think it’s important to point out how vital getting LIGHT into a home is in this region. Most of the year it is very cloudy and gray, so this homeowner’s decisions really make sense.
Ruthy T. (@DiscoveryStreet) says
That’s exactly why we chose white counter tops and painted the walls white…The reflection of light makes the winter bearable!
Ally says
One has not truly lived till they’ve owned a kitchen with a “harvest gold” wall oven :)
(The original kitchen looks more like one you’d find in commercial office space? :)
Lovely job, Ruthy! :)
Wendy @ New Moms Talk says
The timing of this is fabulous!
We just drove through Tacoma about 90 minutes ago and stopped at Lowe’s (in Bonney Lake) to scout out a number of things including kitchen counters.
After reading this, we’re now rethinking the kitchen doodles we had lined up in our brains.