When I was growing up and my parents would take us to open houses for fun, my little sister and I always picked the most interesting room as “ours”: the one with the secret compartment, the one with the biggest windows, etc. If we were to tour Kristin’s house, I’m sure the attic they transformed into their daughter Ella’s bedroom would take the cake by a landslide… and quickly turn into a big fight between my sister and I about who had “dibs.” Here’s Kristin’s letter all about it:
Hi guys! I’ve been torn for a while about which project to submit, but I’m going to go with my daughter Ella’s room because a) the story involves dead pigeons – and what good renovation story doesn’t? – and b) it’s not a kitchen – our kitchen still kind of stinks – and c) you seem to enjoy a good kid’s room with lots of play value and the flexibility to change things up. So here’s the story.
When we first saw our home, we were drawn to the mansard roof and the attic beyond. Undeterred by the deteriorated brick walls, the water damaged wood, or the pigeon remains, we saw the possibility in that attic for a treetop bedroom and we were sold.
Demolition began and we removed the rotted pine flooring and salvaged a single wall made of tongue and groove pine.
Then we designed wardrobes (we had them fabricated at a local millwork shop) that went in, providing storage and a hiding place for the ductwork that serves this floor and the one below. Next, we covered the exposed rafters and installed beadboard in between.
The best part? Those old pine boards were installed on the front wall, adding texture to a wall that has become an ever-changing activity and display wall for our daughter’s creativity.
See the map sitting in front of those boards on that angled wall? They’re hard to notice in the photos but are really great in real life. The view of the Gateway Arch and the summer fireworks from that dormer are just icing on the cake.
I’ll include a before and after of the mansard we rebuilt (well, mostly my husband did since I was pregnant and then we had a newborn. The mansard is an integral part of her room, but was an expensive necessity! So I always joked to Ella that she had the most expensive nursery on the block (slate and copper ain’t cheap, but our own labor is!) Enjoy! – Kristin
If you wanna read and see more of Kristin’s makeover, hit up her blog for the full scoop on what a lucky girl that little Ella is. Thanks for sharing Kristin! Now, who wants to fight me for that room?
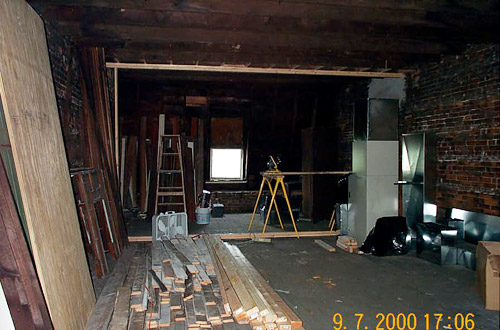
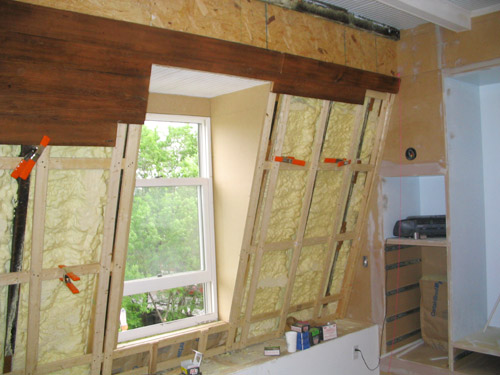
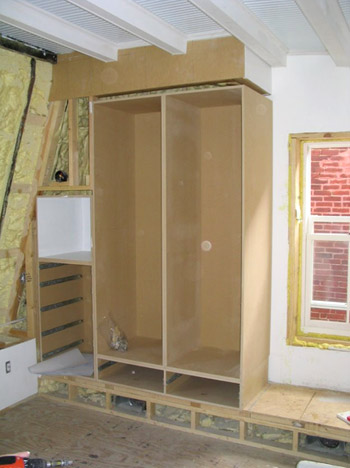
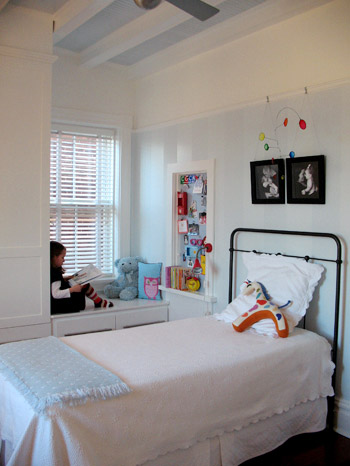
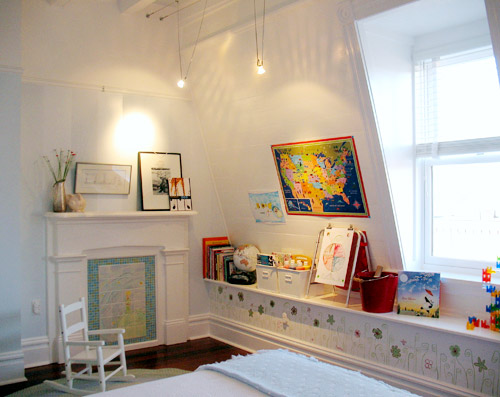
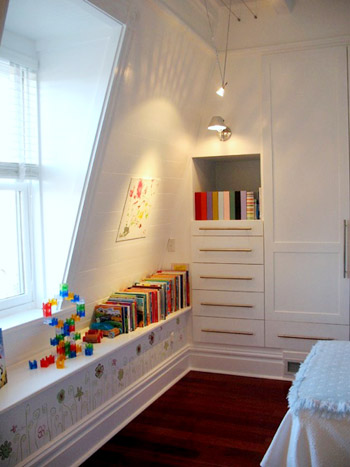
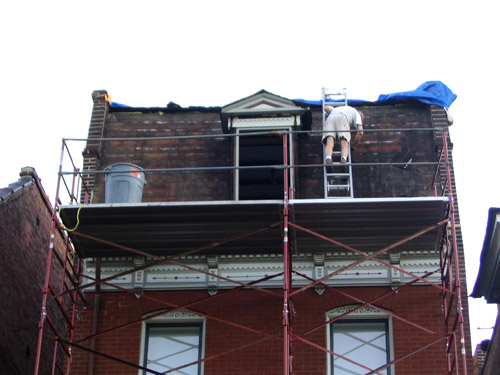
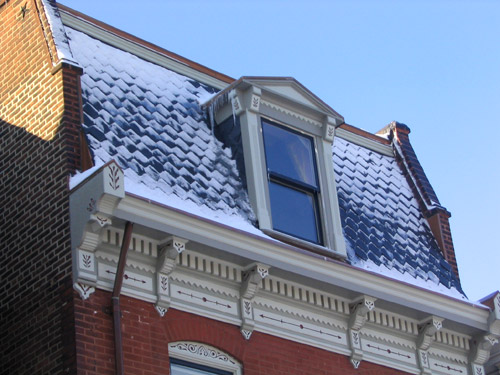

Witty Wife says
Well WOW! How beautiful is that room?!?!
Naomi says
wow, what a lucky little girl and a what a beautiful reno!
Carissa says
I love this! Their daughter has a nicer room than my whole house! They did a great job and are definitely an inspiration for future projects!
Ericka says
What a great use of space! Love it! (I also love the title of this post – I grew up reading Shel Silverstein!)
Allyn says
Oh my gosh! I used to play and read in my attic all the time as a kid! If it hadn’t been so dang hot in the summer, I probably would have begged my parents to let me live in there. What a great idea, and what an awesome house!
Andrea @ the yellow cottage says
I now have an irrepressible urge to listen to Vampire Weekend’s “Mansard Roof”. Watching fireworks through your bedroom window = priceless.
Liz F says
What a beautiful room! I’m jealous, too–I’m sure my brothers and I would have fought over it as well :P
Marianne says
Gorgeous!!! We have an unfinished attic that is just being used as storage currently. We can’t wait to finish it in the next few years! We will have to redesign the stairs and probably add a dormer which will be huge expenses but it will dramatically improve our home and add some much needed square footage.
Sally @ Exploits of a Military Mama says
Beautiful! Seriously love this space. What a gorgeous job!
Leigh Anne says
I am always amazed how people can look past the initial aesthetic of a home and can envision the amazing potential. This room is really extraordinary!
Maureen @ This (Kinda) Old House says
Soooo cool! I would have killed for a bedroom like that when I was little.
Krystle @ Color Transformed Family says
This room looks like so much fun! I love all the built in wardrobe and fireplace. The pops of color are wonderful.
Angie Lee says
I call dibs! What a great room and such a lucky little girl!
Stefanie says
Dear lord that’s beautiful! I’m 28 years old and I want to live in that room. Beautifully done. That Ella is one lucky little lady. I feel like the rest of the house is just as fantastic.
rachel says
those hanging lights really make the room – great job!
Shannon @ Bungalow960 says
Wow that is beautiful! Our master bedroom is in what used to be the attic. It makes for great high ceilings and ample closet space!
Lindsey @ arkadian belle woods says
That is sooo cool! I was and probably still am the same way. I love the cool cubby holes and hidden storage. They did a great job on this room!
Alison U. says
Amazing! What a dream that room is! Sleepovers will always be at Ella’s!
Julia says
Oh wow – this is fantastic! What a great room, but honestly I may have kept it for myself. :-)
Kerry @ First Time Fancy says
WOW! That room is incredible – what a lucky little girl!
paula says
one word: WOW!
nicole m says
Man…I wish I could have a room like that in my house! Not only would i love it…i’m sure my daughter would too (when she’s older).
Brittany T says
Oh my gosh! The fireplace features a picture from the book, The Little Prince. I’d fight the little girl just for that detail! :)
Nicole says
That is beautiful! I just want to snuggle up in that window seat with a comfy blanket and a good book!
ktmade says
What a gorgeous reno, and a huge undertaking! I would’ve been completely intimidated!
Lily says
can i get a like button?
YoungHouseLove says
Just scroll up to right under the post and you’ll see one!
-John
Amanda says
I want to LIKE this comment. And John’s response. (don’t worry, me typing “LIKE” is sufficient enough — that coding would be intense!)
YoungHouseLove says
That would cool! But I’m happy to stick with the LIKE typing. :)
-John
Kelly of www.twosixe.blogspot.com says
oh my gosh — this is so awesome. such vision! way to go!
Kate says
What a gorgeous room!
kaycee parker says
how charming! i’m jealous of that little girl. hopefully i can inspire my future kids one day. i know this would of blown me out of the water if i were her.
Caroline says
WOW. I will definitely fight for that room. Coolest room ever! Love the mantle :)
carolinaheartstrings says
I want that room for myself. How wonderful it is!
Stephanie Haney says
WOW! Can I have that room? Too cool!
Whitney Dupuis says
So beautiful! This is the type of renovation I always envision when ‘redoing’ a room. Sadly, it never turns out this way. Haha, good job!
Petra says
Amazing! What an inspiration!
Ashley@AttemptsAtDomestication says
Woah! I’d love to have a room like that!
Hanna says
So I thought my favorite thing would be the mansard roof, since I love Victorian architectural styles, but I have to say that it is definitely the repurposed mantel with the mural of the Little Prince.
Oh my god. My little girl needs a Little Prince tile mural STAT!
Pinning Queen says
What about the winner winner chicken dinner from Monday’s Fab Freebie post?
YoungHouseLove says
Just posted it! https://www.younghouselove.com/2012/01/fab-freebie-your-publisher-jan-30/
-John
jennifer says
I’d fight ya! That is the single most amazing room ever!!
The Mrs @ Success Along the Weigh says
Who wouldn’t love that room as a little girl!? A total dream room!
Lynn @ SafeBeauty says
That is one awesome makeover from a dingy dark attic to a bright and airy space like that for your daughter to lounge and grow into. I wish I had such a nice little sanctuary like that growing up. I love those swirly flowers on the front end of that side wall. That is too cute. We are currently looking for ideas for a floral wall in my daughters room so this post is now being saved. I wonder if she hand painted those or if they are vinyl stickers? Hmm…off to her blog to see if she wrote about it or not.
My best, Lynn
Amanda J. says
Man oh man, this is fantastic! I begged and pleaded with my parents to finish their attic so that it could be my room growing up, but to no avail. (Also, no windows, which would have probably been a much bigger expense than they were willing to commit to.)
The attic did have one weird feature that I have never seen before or since – I’m curious if others have seen it – a giant, industrial size box fan of sorts that was built into the floor of the attic, at the top of the stairway. My parents always referred to it as the “whole house fan” and would turn it on in the spring and summer. It definitely pulled a lot of air through (it was an old, old farmhouse), but exhausted directly into the attic itself – which was so hot in the summer they avoided storing any heat-sensitive stuff up there.
How would you mitigate how hot an attic would be in a renovation like this? Or work around a “whole house fan” of dubious necessity (I mean, exhausting into the attic? You could have SHOVELED out all of the dust and hair and whatever-I-don’t-even)?
Christin says
WOW!!! That is incredible. That room is gorgeous and so is the outside work they did. Fantastic! Thanks to Kristin for sharing!
Kristin says
Kristin here – how exciting to see Ella’s room featured today. I was checking messages after leaving a meeting this afternoon and instantly knew something was up! I’m glad you all like the room. I couldn’t agree more. Our house is so old and has taken over a decade to work on (and it’s still not done!), but that third floor is pretty awesome and I escape to it whenever I feel overwhelmed (or underwhelmed)about the rest of the house. I have lots of questions on my blog about the project and I promise to get back to everyone later tonight (and not while I’m at work). Thanks again for the visit, and thanks, John and Sherry, for stopping in. Clara can come hang out with Ella and Frances anytime you make your way to the Midwest!
YoungHouseLove says
Oooh, we may have to take you up on that invitation Kristin. Thanks again for sharing your wonderful space with us!
-John
Emma says
Wonderful! The trim around the new exterior window and the house in general is to die for.
Lisa Gonzalez says
It’s gorgeous! I love how bright and happy it is. Great job!
Lynn Quin says
Every house has attics, it is definitely a good idea to clean it up, remodel it and make good use of the space! A much better idea to have humans in that area of the house than critters! Thank you for sharing!
laura @ hollywood housewife says
Ella’s bedroom is DARLING, but I’m pretty darn impressed with that mansard!
Courtney Foster-Donahue says
Lovely! I’m not normally a huge fan of lots of white, but I loooove this room. Just enough pops of color and texture to balance it out and make it bright, cheerful, and very chic!
Marissa says
I’m so amazed and inspired by this. My husband and I are preparing to make an offer on a 1920s home in Petersburg, VA and it has so much potential, but is going to take so much work. We don’t even know where we would begin! Seeing this transformation has been really insightful and I can only hope that we will be able to do something equally awesome!
bfish says
I hope you’re able to get your house. My husband and I live in a 1920s house in Petersburg and have enjoyed working on it for the past 25 years!
Sarah @ OneCraftyHome says
Wow! I want to live in that room!