After 330 days of living in darkness, we can fiiiinally see daylight in our kitchen. And it’s nothing short of ahhhhhmazing.
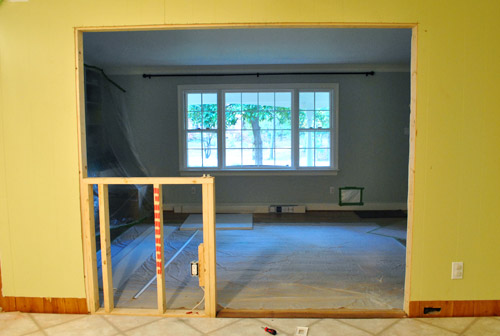
This whole process took Licensed Contractor Steve and Right Hand Woman Tara almost seven hours of work (more on why we needed them, how we found them, and permit stuff here). Meanwhile John, Clara, and Burger hunkered down at his sister’s house to avoid the chaos and I stayed home to answer questions, offer up snacks/drinks, spy, drool, and live vicariously through them. They were amazing and we couldn’t be happier with the admittedly-still-very-raw but super-exciting-in-that-we-might-not-sleep-tonight result!
Here’s how it all went down. Literally. Of course this is completely over-simplified (and obviously isn’t a try-this-at-home tutorial since even we left it to the pros). First Steve and Supergirl Tara (can you tell I’m obsessed that our contractor’s right hand lady was a lady) used a power saw to precisely cut the full doorway opening into the paneling on the kitchen side of the room. First surprise: there’s not drywall or plaster behind the paneling- just studs. Good thing we decided to just paint it a while back (instead of tearing it down to hopefully find drywall/plaster behind it!).
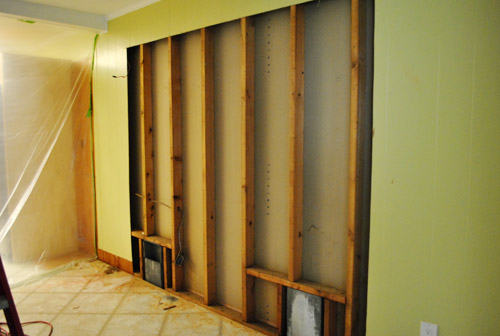
This is also when we got a better view of what the electrical wire in the wall was doing, so luckily we had our guy on call so he could head over to take care of it while the wall was open.
Next Steve and Tara cut the drywall on the other side (which was actually two layers of drywall, doubled up) and busted her open. Light came streaming in, and from behind the curtain I pretty much lost my mind. In a good (but probably awkward and borderline creepy) way.
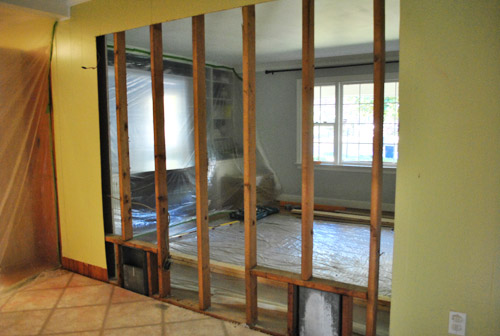
We already detailed what’s going on with those vents, but for anyone just tuning in: we had an hvac pro come out and ensure that losing those vents wouldn’t compromise our system. Then with his blessing John went under the crawl space and disconnected and capped ‘em (so the vents you see aren’t connected to anything anymore). We actually did that in our first house for our kitchen remodel as well.
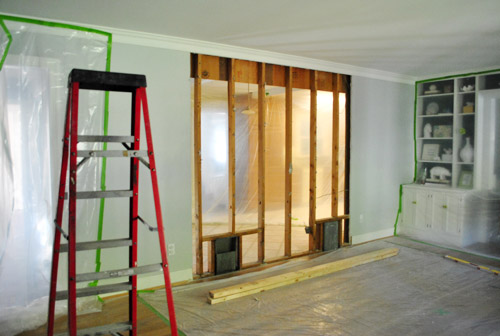
Next Steve and Tara framed up two dummy walls for added support as they did their work on the header to reinforce the new opening (both from above and below in the crawl space).
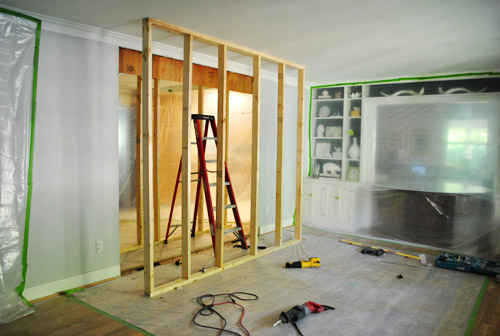
It was kind of funny peering through all those planks of wood to see green grass, leaves, sunlight and all that other good stuff we never used to enjoy from the kitchen.
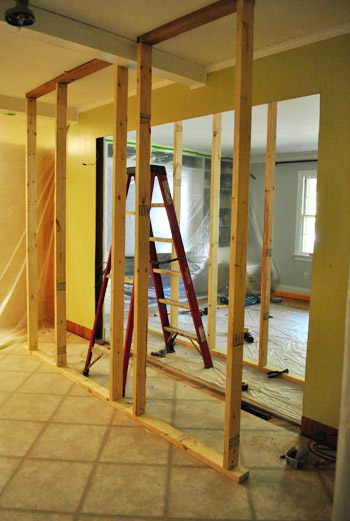
You can see the huge wooden header (and the drywall that we’ll need to patch above the doorway from this angle). The reason they worked on the header from this side? Drywall is much easier to patch for a seamless look than hacked up wood paneling. Yup, Steve and Tara = smartie pants peeps. Lastly they built in the half-wall for our peninsula to rest against and called it a day. Here’s what everything looks like as they’re pulling out of the driveway:
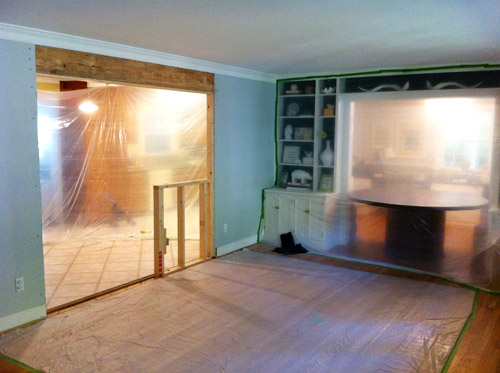
Behold: my favorite view ever. The magnolia out front is like a giant canopy with light streaming in all around it. Feels like some sort of tropical paradise complete with a tree-umbrella. Yes, I’m delirious with joy – but you have to understand why. There’s light in my formerly dark and cavernous kitchen!

Oh and see the electrical outlet reinstalled near the right side of the half-wall? We figure that will come in handy for anyone using laptops at the peninsula (most of the half-wall will be blocked by the peninsula once it’s installed, but since there will be a 12″ countertop overhang, a foot of wall space will show (which makes for a perfect outlet location).
When John got home we started laughing because we firmly believe it’s the first time that our fireplace has ever felt the delicious warmth of the sun streaming in on it. Might need to get him some sunscreen. Of course things still look a bit rough around the edges, but Steve and Tara’s work here is officially done (so I wrote out their $700 check as they went on their merry way). Now it’s up to us to:
- drywall, mud, and sand the half-wall and the area above the door on the dining side where the header work was done
- add a door jamb, a wooden ledge over the half-wall, and trim
- prime and paint the walls, jamb, baseboard, and trim
But we can see it. When we stare long enough and squint hard enough we can picture it all coming together. Can you see it? Two or three pendants hanging over the peninsula, a giant chandelier over the big dining room table, painted cabinets and shiny stainless appliances, rich mocha cork on the floor, a cozy armchair or chaise in front of the fire. It’s all there when we fire up the ol’ imagination. Let’s stare one more time, shall we?


Of course the half-wall looks odd without the peninsula behind it so we can’t wait for that to come together. We’ll keep you posted as we finish things off around the opening (we’re already working on drywall, so here’s hoping we have that update for ya tomorrow). And just to refresh your memory, here’s a before shot taken from a similar angle on move-in day last December:
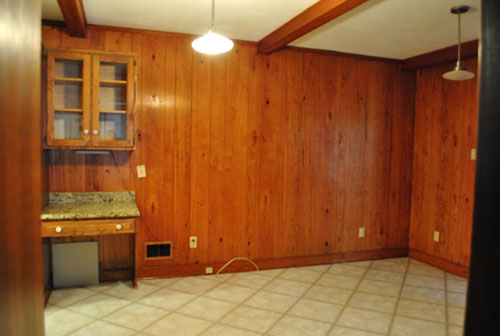
Is that crazy or what?
As a reminder, our goal is to complete this kitchen overhaul over the next few months. Maybe by sometime in January? It’s still going to take quite a while to remove (and craigslist) the old counters, get our new counters installed, find or make matching doors for the new cabinetry that we added to create the peninsula, prime and paint all of the cabinets, tile the full-wall backsplash, build-out/install a range hood, hang open shelving, lay the cork flooring ourselves, etc. Yup, there’s lots to keep us busy, but you know we love a challenge. And most of all we love liiiight, glorious liiight. Oh happy day.

Laura says
Yay! Amazing!
Christina says
I cannot believe it has been almost a year since you guys moved into this house! It seems like only yesterday–although I bet that dungeon of a kitchen made it feel like an eternity! I love the opening!
Libby says
This is so, so exciting!! I was so happy to check back this afternoon and see the hole in your wall :) Really good call on opening up that wall to let the light in.
shelby@honeysuckle says
wow. that transformation is striking already!! you guys are inspiring! in fact, i shared something that was inspired by you guys today! http://honeysuckleblog.blogspot.com/2011/11/copycat.html
YoungHouseLove says
So charming! Love the background!
xo,
s
Stephanie L says
YAY!! Love that view!!!!!
Heather says
Yay!!! Jumping up and down excitedly for you guys over here! :D
Kristen says
This is so exciting! I feel like my home is being remodeled. Can’t wait to see the rest of it! It is going to be gorgeous!
Erin @ One Project at a Time says
I love how excited you are. Your enthusiasm jumps through the screen. Haz-ahh!
Miranda @boucksy says
And the Petersik’s said LET THERE BE LIGHT!!!!
Jessica says
Your excitement is so contagious, and I’m so happy for you I feel like I could burst into tears! (I’m an emotional person, haha.) It is going to look AWESOME once you guys finish it!
YoungHouseLove says
Now I feel like I could burst into tears! You guys are all so loving and supportive and amazing. Muah! Muah! Muah!
xo,
s
Chrissy Henry says
EEEEEKKKKK!!! I AM SO EXCITED!!!!!!
You used to be a ‘formal living room’ turned dining room is looking more like an actual dining room already! I can hardly wait to see how the kitchen turns out. Beautiful and drool worthy I am sure, but still I am super excited to see it progress.
Also, I am sure your fire place is all… “Oh sunlight where have you been all my life” ;)
YoungHouseLove says
Haha, that’s totally what Sir Fireplace said. I heard him,
xo,
s
tae says
WOW – it looks incredible! I can’t believe how much less expensive your contractor was than the others you got estimates from – and the work looks just as good!
How does the natural light look on the “grellow” walls of the kitchen? Think you’ll change colors? Seems from the pics like the grellow is a little flourescent looking/harsh, but it might just be hard to tell from pics.
YoungHouseLove says
Yeah it’s just the pics. That’s the hardest color ever to catch on film! When Katie Bower came over she was like “uh.. this is a soft avocado color.” I was like “yeah.” She was like: “on the blog it looks neon!” – no idea why it does that. Maybe with the camera on the right settings and the wall down the natural light will help the true color come across! No plans to change it!
xo,
s
Jessica says
“Soft avocado color” – I like that description! Definitely helpful if someone wanted to find a lovely shade of grellow. :)
Heidi P. says
WOOOOOOW.
Kelley says
FUNNERS! Looks great!
Jessica @ The Desert Abode says
Congrats on your “grand opening!” It looks great! I can hardly wait to see how it all comes together. :)
Kaitlin says
It looks great! You’re such an inspiration! The Dexter-ification is awesome. Love anyone who loves Dex :)
Sarah says
Congratulations! It’s moving along quite nicely and I think $herdog and Captain Careful are pretty “super” if I do say so myself. Seriously, I wish I had half the strength, motivation, and eye that you guys have for DIY and Home Improvement. Thanks for keeping us updated amongst the chaos…truly what makes you guys stand out against the pack.
Raina@ Mamacita Spins The Globe says
WOW! It’s such a transformation from the day you moved in, it looks great! I can’t wait to see the rest of it unfold.
Also, I love that John was the one to take Clara and Burger while Sherry stayed with the work crew, that’s my kinda woman!
Abby says
Yay! It looks great! I love how open and flow-i-fied it is! Beautiful! I can’t wait for more progress! Let there be light!
annabelvita says
Looks super amazing you guys. Can’t wait to see the rest all come together.
Krysti says
What an insane transformation… it’s the best before and after ever! I’m already looking forward to the video walk-through of the new flow where $herdog jumps back and forth between the two rooms…you know, just because you can! (you ARE planning that for us, right? right?)
YoungHouseLove says
Well… now I am. Haha.
xo,
s
Sarah says
I agree with the commenter who us jealous that the work cost just $700! We just paid that to have 2 rooms painted!!! Can you tell that we also live in NY?! Can’t wait to see the finished kitchen! great job so far :)
waterlooheather says
Un-bee-lievable! What a difference. I love it so much I want to take out a wall at my place. But I won’t…. that would be bad.
AmiDawn says
i’m a little bit jealous of how quickly projects get done at your house. we have owned our house for 17 months now and we still dont even have all the rooms painted, let alone thinking about major renovations like this! it looks awesome, congrats on your new natural light in the kitchen!
Adrienne says
That is truly amazing!! Thank you all so much for sharing and disclosing all of the details.
sara says
This looks amazing- I absolutely love it! I just have one question about the counter placement on the half wall. It looks like the counter will hang over and the chairs will be in the opening, making the walk-through space that much narrower (and potentially more cluttered looking?). Why did you decide to have the countertop hang over the half wall as opposed to making it end flush with the half wall (I am assuming here that the cabinets making up the peninsula won’t extend to the edge of the half wall).
YoungHouseLove says
Sorry for the misunderstanding! The counter won’t hang over the half wall, it will be flush with it. And then the chairs will tuck under the counter and there will still be over 4 feet of walking area beyond the backs of the chairs- which is wider than any average door). So we don’t think there will be any issues! More on that here for ya!
xo,
s
Devon @ Green House, Good Life says
What material will cap off the half wall? Wood? Corian? Will it be a little wider than the wall (to provide a little serving surface for the dining room — drinks, maybe)?
YoungHouseLove says
It’s be a chunky wood ledge that can definitely double as a place to put drinks and apps when folks are milling around.
xo,
s
Sara says
Thanks for clarifying! That will look so much better than what I was imagining. I think I was confused because your google sketch up view from the dining room into the future kitchen looked like it had the countertop extending past the half wall. I like what you are really doing much better!
my honest answer says
Ah I was so excited to see an update! It looks great, I bet you are thrilled.
Jessi says
Congratulations, guys! Big step today! I only hope our kitchen re-do goes so smoothly. We finished removing our cabinets last night. Patching and painting next, with install of cabinets and counters on Saturday!
Mary @ stylefyles says
wow! Awesome! Pretty sure I’ve been looking forward to this since you first mentioned it after move-in. Can’t wait to see the rest of the process!!!!
Christie says
Yay!!! I am grinning like the Cheshire Cat for you guys! Congrats on opening up the kitchen. It looks amazing.
Kitchen Opening + Big Picture Window + Magnolia = LOVE
Kim says
woooooowwww!! i love it!
i’ve been waiting for these pictures ever since the day you mentioned that you’d be opening that wall up! can’t wait to see its progress!
Carrie says
Looks great!
Sooo… wouldn’t NOW be the ideal time to do the flooring? You know, before the peninsula goes in?
YoungHouseLove says
It would except that we have a bunch of existing cabinets that we’re keeping (not removing to floor under them) so in those cases you want the floor to go around everything so it’s all the same height (instead of going under something and not others).
xo,
s
Sam/LeavetheNestuptoMe says
It already makes the house look ginormous! Can’t wait to see how it progresses.
Sheena says
Congratulations!!!! It looks Ahhhmazing! Pretty sure the previous owners are gonna want their house back when they see the transformation! Great job!
Melanie says
What fun! Happy day for you all. So glad you can get those sunshines in.
Jen @ The Decor Scene says
A.M.A.Z.I.N.G!!! That opening should have always been there. How very exciting!!! :)
kelsy says
This is SOOOOOO great! i am so excited for you guys and totally living vicariously through you while lamenting my own wall of darkness!
Amber K. says
Loving it! My parents did almost the same thing a few years ago in their kitchen and it was so so exciting! So I can imagine how you are feeling with all that extra light and room. I am enjoying your kitchen remodel! It will look amazing!
Helene says
It might be that the only thing dorkier than your excitement over your wall take-down is MY excitement over your wall take-down.
But I totally get it. We opened up our kitchen to our dining room. It’s like taking a much needed breath of fresh air.
Britny W says
Yay! I have been checking the blog all day for the update, and it looks amazing! Light can make such a difference in a space! SO EXCITED for you guys!
Hilary says
Oh my goodness. It’s all coming together!! And Sher, I hope Paul and Vin come give you a ‘yeah buddy’ in person!
Lauren says
Sweet Sassy Molassy that looks awesome.
YoungHouseLove says
Bwahahahaha. Sweet Sassy Molassy = giggle-fest.
xo,
s
Katie says
So excited for you! I can feel the joy leaping out of this post. Can’t wait to see what y’all decide to do next.
Andrea in KS says
AWESOME!!! I was so excited to see the pictures today. Can’t wait to see more changes.
Mackenzie says
It looks AMAZE-BALLS already!!! Whoop! Whoop!
Lindsay@Tell'er All About It says
LURRRRRRRRRRVE!!!!!!!!!!!!!!!!!!!!!!!!!!!!!!!!!!!!!!
Keely says
Oh man, what a difference! I’ve been checking my xml reader all day for updates on this, it’s awesome of you to get a post out so quickly for us crazies. :) The mental image of you flipping out behind the plastic because of the sunlight coming through the window had me laughing in my office. It does look wonderful.
Olivia says
We did a very similar dining room/kitchen/living room wall knock down a few months ago. It let a ton of light into the kitchen from the windows in the dining room, and opened the dining room, kitchen, and living room up to each other. It is wonderful…you will love having it more open!
Photos here: http://theprokops.blogspot.com/2011/01/i-think-i-nailed-into-water-line.html
YoungHouseLove says
Woah! Such an insane difference!
xo,
s
Katie J. says
It looks great! I can’t wait to redo my kitchen!
Amanda says
I CAN see it! You paint a beautiful picture. Can’t wait to see the finished product.