Even though I’m sure you figured we’d just grow to love the look of our crazy exposed hood (“oooh, it’s so unfinished chic”) we were ready to get this hood-covering train in motion. Oh and as for the height of the range hood, we just followed the manufacturer’s recommendations (the JennAir website offered a range and we went right in the middle of that range at 34″ above the counter).
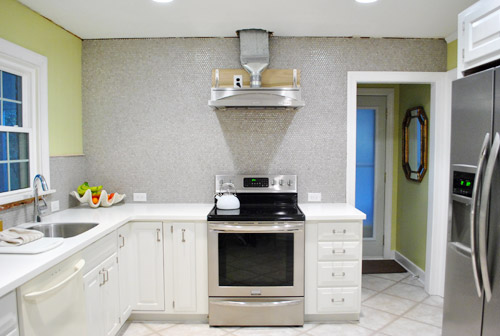
As for the hood cover, the first thing we did was use photoshop to mock up two different options to figure out what we thought would look best. This was our original thought, since it looks most like a lot of the hoods in our inspiration pictures. The squares on the front are supposed to be panels we’d make using trim.
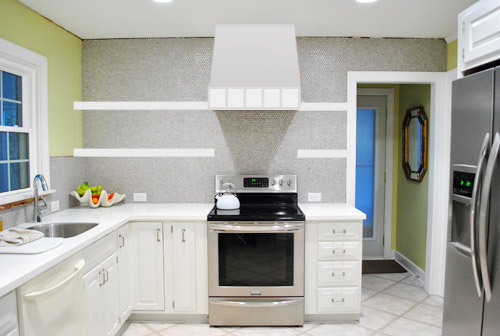
But it looked a bit top-heavy to us, so we tried this version instead:
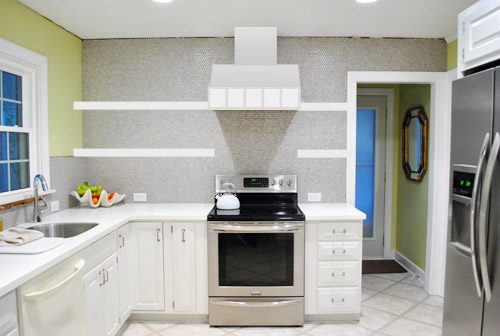
We liked that much better, so I took some measurements and drew up a “technical” drawing of the plan. I roughly sketched the hood to scale (using some graph paper under this white sheet) with pen and then used a thicker marker to design the cover around it.
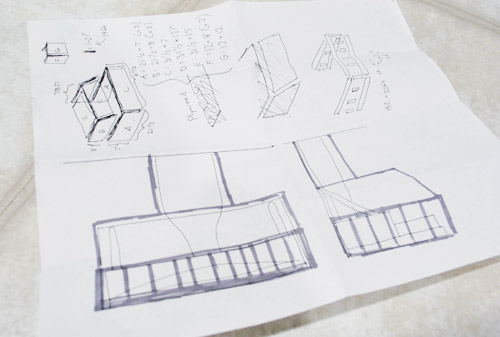
And in the other corner you can see where I started to figure out what sort of wood I would need to actually build this thing. I’m not going to even try to explain what this means now, since it will become clearer as you see the actual cover come together. But just know my goals with this thing were to:
- Make it sturdy (and use moisture/steam/grease resistant plywood so it would last)
- Make it as light as possible (I didn’t need worry about another heavy thing falling off of the wall)
- Make it pretty
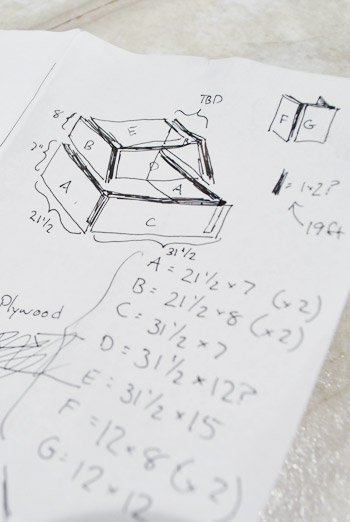
When I returned from the store with some plywood panels and 1 x 2″ boards in hand, I got right to building. I was going to build from the bottom up so I started off by building a frame and cutting some plywood panels to size:
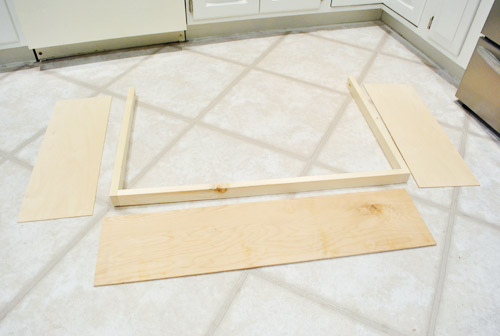
The frame is basically three pieces of 1 x 2″ screwed together in a U-shape using my Kreg Jig. To attach it to the wall, I made a couple more holes with my jig so that I could screw it tightly to the wood plank that we used to mount the hood (see, I told you that weird overhang would make sense!).
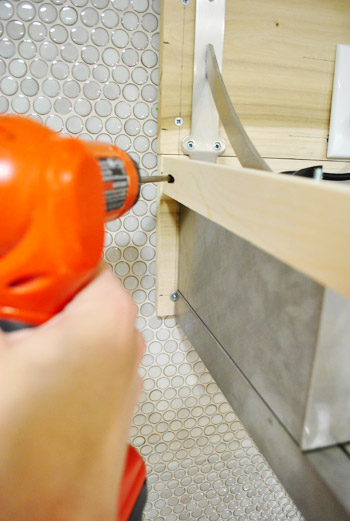
It looked a little something like this. Note that it’s not touching the actual hood at all, so our cover will essentially float around the entire thing (our high-efficiency range hood should have no issue directing moisture/steam up into the hood and up the vent, and our wood surround should stand up to everyday use like many wood hood surrounds built by various cabinetmakers and handymen/handywomen). We’ve heard from a ton of folks in blogland who have built or hired out wood covers since revealing our crush on them and we’re happy to report that everyone seems to have had a great experience with them (no moisture or steam issues with the wood around the hood). It actually makes sense since non-covered range hoods usually have wood cabinets against either side of them and they don’t typically have issues with those sort of things either.
Note: these pics were taken before we realized we should use metal foil tape and not duct tape for those vent joints, but we’ve since swapped it out and will share those pics in another update post about other things we have to share, like how we patched our giant honking ceiling holes, etc).
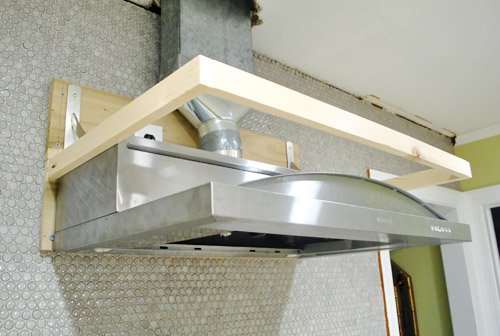
With the frame in place I started nailing the thin plywood panels in place.
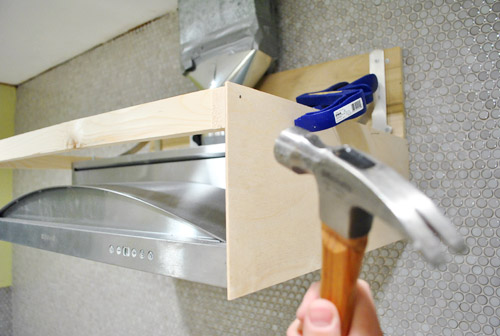
Here’s what it looked like with the first three sides done.
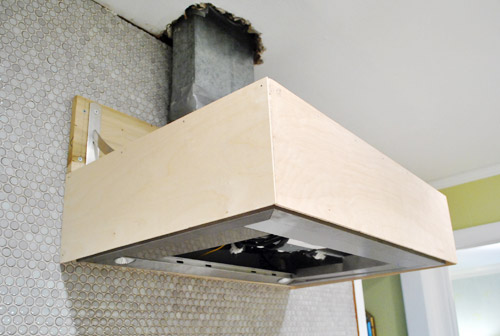
Remember the reason that there’s a small gap around the outside is to leave room for us to reach the control buttons on the front of the hood. There’s enough room for our fingers to slip in, without being a totally garish amount of space.
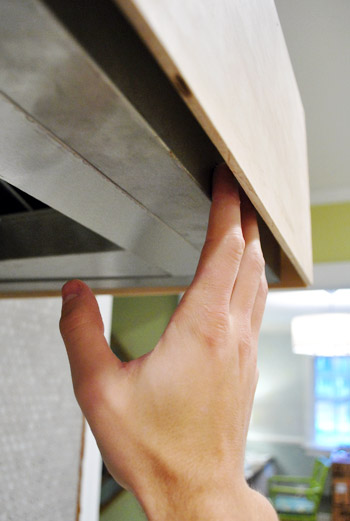
And if you’re Sherry’s height (or me slightly ducking) you can even see the buttons so you don’t have to wonder what you’re pressing (to see any buttons on the underside of a hood you usually have to duck a bit to see them, so we like that ours are just as accessible, albeit slyly hidden).
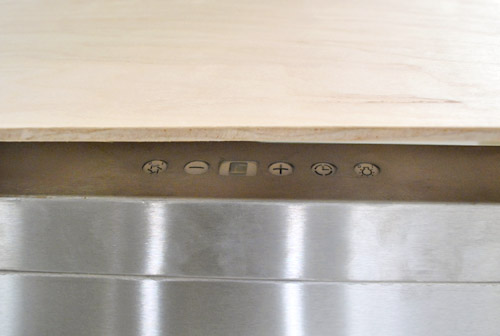
To add the next “tier” to our cover, I had to build a slightly smaller version of the previous 1 x 2″ frame. Since this would be the one against which the sloped part of the cover would sit, I ran it through my table saw at an angle to make it easier for the angled piece of plywood to lay against it. I didn’t measure or anything to make the angle perfect – it was just an educated guess since I figured anything would be an improvement over it meeting the original square edge.
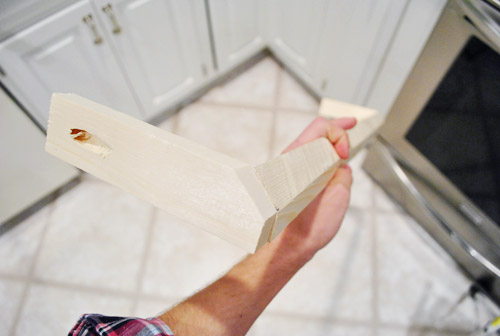
Here it is attached to the upper portion of the hood.
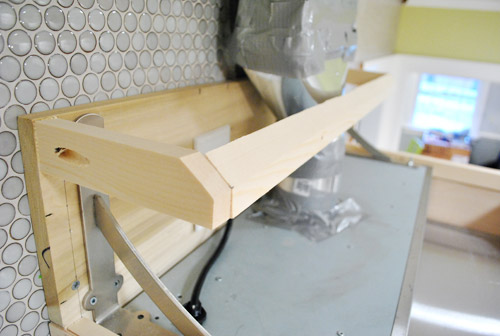
Even though the next set of plywood panels would sit just fine on the top edge of the previous set, I did add a small piece of 1 x 2″ to give me a place to secure them with a nail. And yes, I gave it another guesstimated angled cut to help that sloped piece sit better.
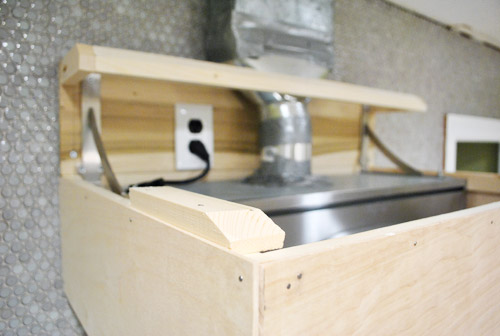
This picture should help make more sense out of this. See the sloped plywood panel in place?
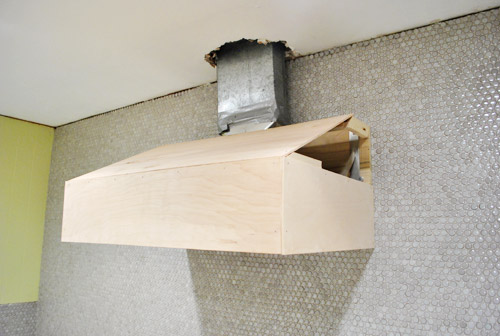
The next two sides would be on only non-rectangular pieces of plywood. Since this angle had to be exact, I held the piece in place so I could mark the exact line that I had to cut.
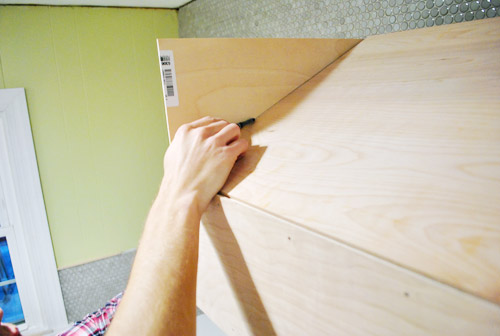
Then I ran them through my table saw to get these fun little quadrilaterals. Wow, I don’t think I’ve used that term since Mrs. Miller’s 9th grade geometry glass. That’s the class where I decided I should wear my glasses during tests because they would help me feel smarter (even though I just needed them to read the blackboard). Nerd alert.
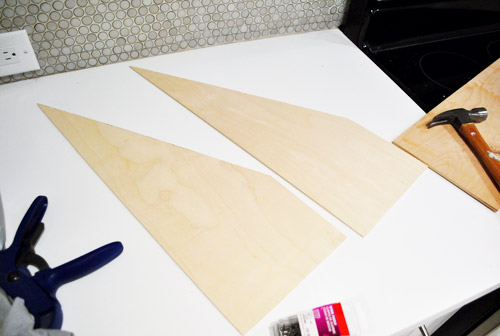
Anyways, here are those two panels attached on the sides. It’s starting to look like something, no? Of course it’s still very clunky and unfinished looking without trim, but we’ll get there in a minute…
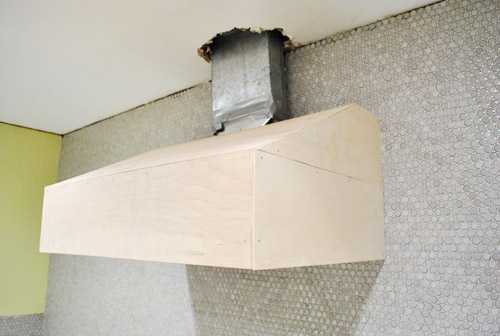
For the third and final tier, we had to cover the vent pipe with the section I affectionately called “the chimney.” First I cut my tiniest 1 x 2″ frame to date. Ain’t he cute?
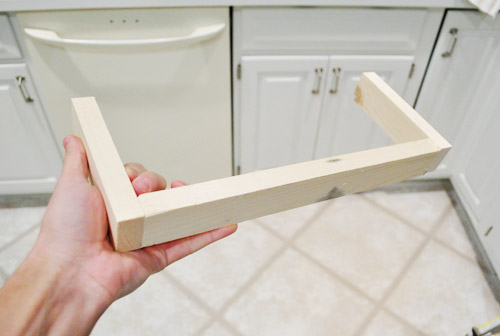
And then I screwed him straight into the ceiling (hitting nice firm wood that I knew would hold it nice and snug – you never want to drill up into nothing- that hollow feeling is the worst). The only problem was that I hadn’t accounted for how gargantuan the hole was for that vent pipe. Guess we’ve got more patching to do (Sherry’s my spackling queen). And we’ll eventually be installing crown molding around all of this too, so it’ll look nice and polished in the end.
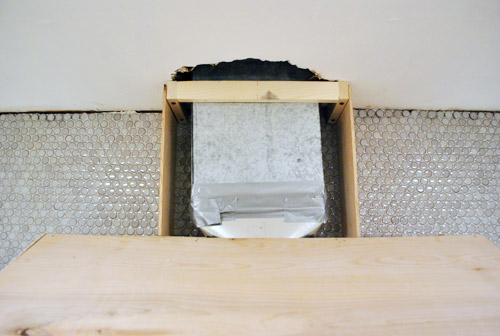
Here’s the chimney covered with the plywood panel, essentially completing the major construction phase of this project.
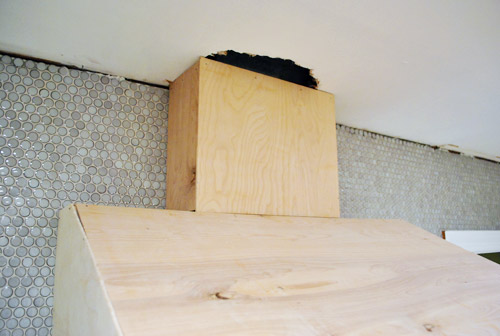
So here’s what it looked like at that point. Hood is sufficiently covered. We still have access to the buttons. It’s plenty secure and we’re happy with the shape of it. It’s just looking a smidge unfinished. Okay, maybe more than a smidge.
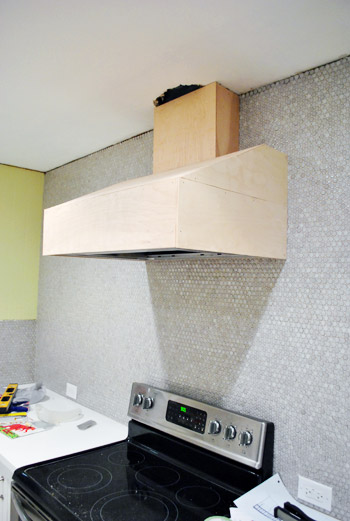
This is where trim comes in. And I’m telling you, it’s one of those “details make the difference” things. I decided to make the trimming portion on this fairly easy on myself. In keeping with the theme of “make it light weight” I decided to use some super lightweight plywood. And to minimize nail holes (and having to hammer against the cover) I opted to glue everything in place. This method should definitely hold up to heat and moisture and all other kitchen loveliness (grease!) – especially once it’s primed and painted with the same super durable Benjamin Moore Advance paint that we used on our cabinets – so we’ll keep you posted.
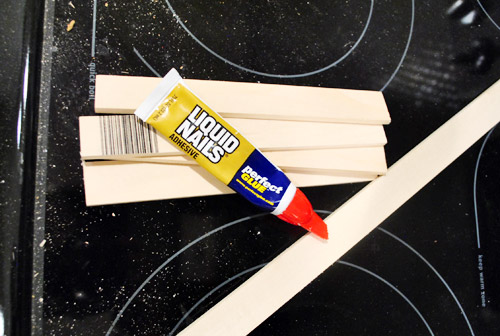
We also ditched the idea of doing panels across the front and sides (as shown in our original renderings) because we kinda liked the clean look better (and worried smaller boxy panels might not jive with our existing cabinets). It also made my job a bit faster, meaning I had the first row of trim cut and glued into place in no time.
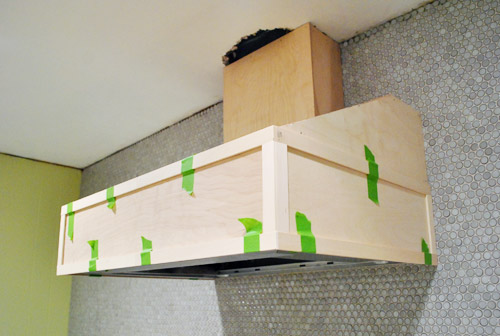
I did like working with the LiquidNails because it gave you a bit of play for the first 10 minutes (hence the tape above to stop it from moving when playtime was over). But I ran out about halfway through (it was an old tube leftover from something else) so I started using this leftover tube of Loctite instead… and kinda wished I had used it from the start. I wasn’t able to wiggle things into place as much (I had to peel it off and restick it instead) but things really stayed in place – meaning no more green tape was needed.
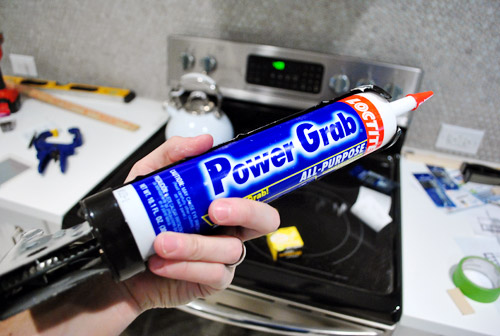
The top portion of trim took me a bit longer (especially because I ran out of wood and had to run out for more in the middle of everything), but by the end of the day I had it looking like this:
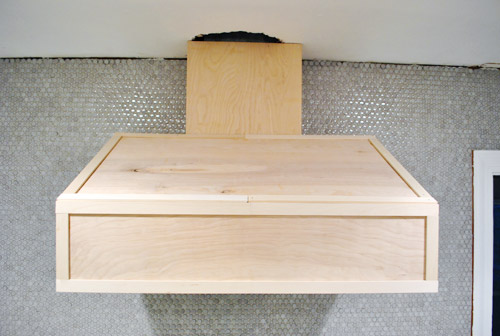
The angled cuts on the side took a bit of time too. We opted not to put trim on the chimney part because it’s not really supposed to be a “decorative” part of the hood. Plus there weren’t any open seams between the plywood or anything that needed “finishing.” Once we patch that ugly ceiling hole and add crown molding around the entire top of that wall (and hood) we think it’ll look swankypants indeed.
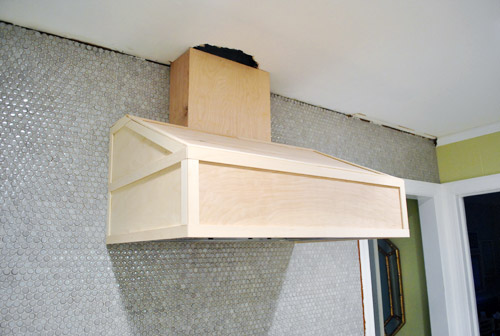
It’s not 100% perfect. For one, it needs to be primed and painted (we’ll do that when we prime and paint the open shelves we’re about to build) and it needs some caulk in a few places just to make it 100% seamless. But I’m just proud that I accomplished my three goals. It’s sturdy and durable. It’s lightweight. And it looks pretty (if I do say so myself).
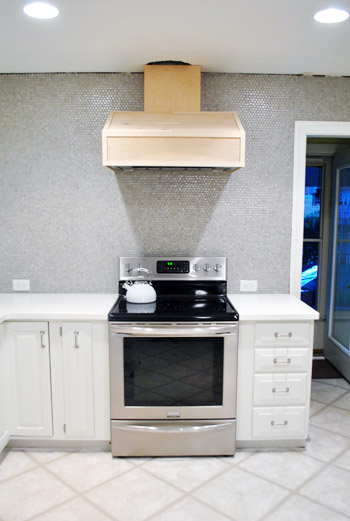
Now of course it doesn’t have some of the bells and whistles that a professional hood might have, but once it’s primed and painted it should perform just as well as a painted cabinet would next to or above a hood. And it certainly was cheaper than the $3 – 4K price tag we saw some places (check out this post to see a price that had Sherry spitting liquid at her laptop). In the end it cost me about $90 to complete, mainly because I didn’t realize how much wood/trim I’d need. So I think that brings our total for the hood up to $150 (since the hood itself was $60 thanks to craigslist). Wait, that doesn’t include brackets/wood to hang it, so make that around $175. Still not bad considering we paid $250 for our last kitchen’s stainless steel hood (and it wasn’t an industrial strength JennAir one like the beauty we scored this time).
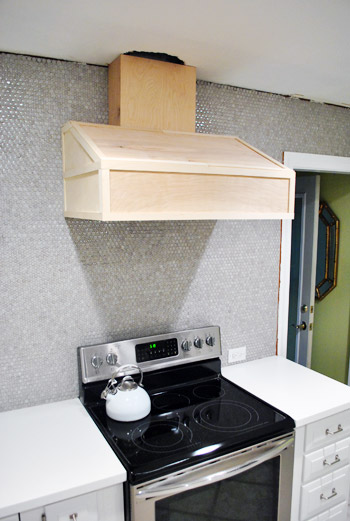
Even though it’s still a big, tan-colored box on the wall – I did take some “after” photos of the kitchen for ya. Mainly because with book photoshoots starting in our house this week I wasn’t sure of the next time our kitchen would look this clean again. It’s definitely still looking pretty raw in there (we need crown molding, shelves, a ton of color that Sherry can’t wait to add with art and accessories, new floors, an installed dishwasher, a light over the sink, etc) but we’re getting there.
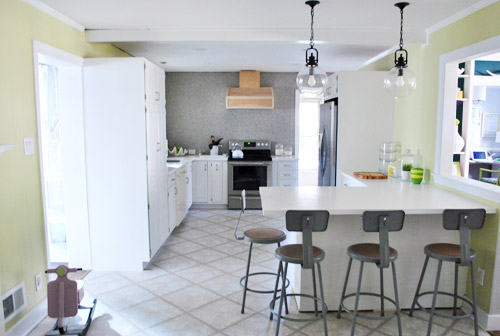
As much as it’s kinda weird for us to see something hanging from this wall that’s been empty for two months, we do like that we’re starting to break up the sea of tile a bit. In some ways it just draws your eye more to that wall so you can stand there drooling. Not that we do that. Much.
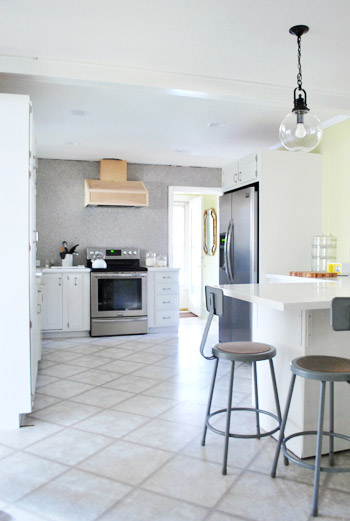
It mainly just makes us eager to get that thing painted, get the ceiling patches sanded and painted, and get those open shelves hung. Sounds like a good project to talk about next, eh?
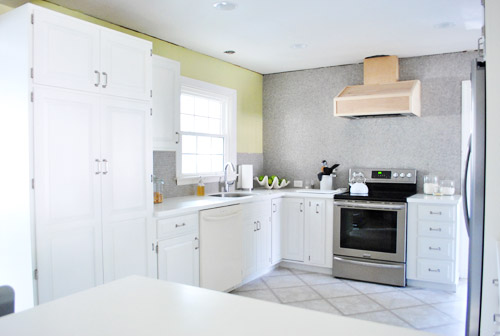
In the meantime, let’s talk about range hoods. Ever built one? If not, I never had either until a few days ago, so you never know what you might find yourself doing down the road…

Nicole says
So did you have to take the whole thing apart to change out the tape? Was this part already done when you wrote the post about the range hood installation and people pointed out the tape?
YoungHouseLove says
Mostly done. We hadn’t done the trim. Wasn’t a big deal thought because we just needed to take off the top front panel to get to it!
xo,
s
Bethany says
Just curious, what made you decide on that specific height for the hood? To me it looks like it could come down a smidge lower…but it really does look great! I am a shorty though so maybe that’s why I think it looks a little high?
YoungHouseLove says
We just went off the recommendation from the hood manufacturer (they offered a hanging range and we went right in the middle of that range).
xo,
s
heather s. says
I thought the same thing- it looks a smidge too high to me but I love the cover. Can’t wait to see it painted!
mary says
I’m not a homeowner. Is it 34 inches from the ceiling or the stove? I’m short and my microwave over my oven comes down to my forehead.
YoungHouseLove says
It’s 34″ from the top of the stove to the bottom of the hood. Hope it helps!
xo,
s
Heather says
I thought the same thing, but I’m used to having a microwave over my stove, so the fan falls pretty low. If the manufacturer suggested that height, that’s what I would go for.
Still, it does look like it’s mounted pretty high. But maybe some funky accessory, like a big, aubergine, skeleton key, or an antique grate that’s been spray-painted in ORB would anchor it visually. I can’t wait to see the finished product!
Alyssa says
Looks great!! I do agree that the style you choose looks as though it fits better in your kitchen than the others you’ve showed before. So, good switch:) and I just wanted to share my opinion, since I usually ring in with questions and not comments:) keep it up!
El Jay says
I think this looks amazing and kudos to you guys for being able to look at an element that I would never have thought of as a DIY project and breaking it down to really accessible steps. One question though, how did you come up with the height that the range hood would be placed at? It may be an optical illusion but it looks kind of high set to me in the pics. Did you guys go by manufacturer’s recommendation or was that a aesthetic decision? Thanks
YoungHouseLove says
We just based it off of the recommended hanging height by the JennAir manufacturer (they provided a range and we went right in the middle of it).
xo,
s
Keri says
Your kitchen looks amazeballs! That is all.
YoungHouseLove says
Aw thanks Keri!
xo,
s
Katherine says
First off – always impressed by your handiwork – John. Can you inject some of that into my S.O.? Or, maybe you can figure out how to can it and sell it – handiness, that is. People would buy that stuff.
So here’s my thing: You always said you were going to put an industrial steel hood over your range and so I always imagined something with a stainless steel finish. So, covering your steel hood with white-painted plywood is seeming odd to me. Maybe you can think about using something like those stainless steel wall panels from ikea: http://www.ikea.com/ca/en/catalog/products/00206261/ and try to cover the hood cover with ’em? Might be a tricky project to cut and attach those though.
Just a thought. Might be nice to have the hood the same finish as the stove.
I’m sure whatever you end up doing will look awesome!
YoungHouseLove says
We actually announced we were going to put a wood hood cover up here: https://www.younghouselove.com/2012/01/lights-hood-action/ We had a stainless steel one in our last house and just wanted something different here (plus the stainless-on-gray tile wouldn’t pop like a painted wood hood). Just one of those personal preference things I think!
xo,
s
nicole says
It looks great! and btw I love the tile wall behind. I just started following you guys since I stared my own much small blog Buy A House Create A Home. We move in our new house on the 17th.
thanks for share such amazing projects and I hope I can break into this home blogging community :)
Nikki says
Are you planning to put open shelves on both sides of the hood? I never really noticed how the space to the right of the hood is much smaller than the space to the left before! I’m sure it’s going to look gorgeous…can’t wait!
YoungHouseLove says
Yup, both sides! Can’t wait!
xo,
s
Lindsay says
Looks all good in the hood! Ya’ll rock!
Heather says
Nice job on the hood. I’m not doing something so ambitious. Just trimming a mirror in the middle of my hall. (It’s going to be a map for my boys eventually.) Unfortunately it’s becoming one of those projects with lots of little surprises along the way. At least I have a miter saw. Love that you have a table saw!
YoungHouseLove says
Aw, good luck Heather!
xo,
s
Kristen says
What an awesome job!! I’m so amazing at the things you build! Can’t wait to see it painted, I know it’s going to be gorgeous!
erika m says
Weird-I had a Mrs. Miller for geometry in high school…the kitchen, by the way, looks awesome!
Kevin J says
I’m loving the hood. Your choices for the kitchen just keep getting better and better. Did you ever think about boxing in the top of your pantry and ‘fridge with the same sort of angly-box thing?
On a side note, we’re going to use your door-frosting instructions this weekend to give us some privacy from our newly-installed glass front door. Yay!
YoungHouseLove says
There’s a beam that runs there so we don’t mind it not going all the way to the ceiling- just because we only have two tall things, so they might look like skyscrapers if they get elongated.
xo,
s
bungalowbliss says
Daaaaang, dude! You have some mad skills with conceptualizing and building things. This is a close second favorite construction project for me. The super-long sofa table is still at the top, but this hood cover is amazing! Can’t wait to see it painted!
Kim says
Great work! So glad the DIY method prevailed!
heather says
i never understand the process (did very poorly in mechanical drawing in high school) but the end result is amazing! i love the simpler trim. you guys are so talented! you continually amaze me!
Katie says
It’s funny how the trim makes all the difference. And John’s building skills do not cease to amaze.
Melissa @ HOUSEography says
Looks totally fab!!! Yes, we also tackled this project but it involved a lot more profanity than yours! http://www.houseography.net/2012/01/our-diy-stove-hood.html
YoungHouseLove says
Haha I love your so much Melissa!
xo,
s
Katy says
I’m sure you’ve said this already – but when are the new floors going in? I love how everything is coming together and I kind of want to fast-forward through time to see the finished results already! (with the option to rewind and see how it was all done, of course – can I add you guys to my DVR??) :)
YoungHouseLove says
I think in the next 2-3 weeks? That’s the very last thing to happen so we can’t wait!
xo,
s
Sabrina says
The hood looks great. . . I was wondering if it would turn out based on how complex the pictures looked but I should have known better than to doubt any part of the Petersik team! ;)
On another note, I was just looking at your wedding pictures and was wondering where you got those galvanized ice buckets you used! I’ve been looking for one of those for my daughter’s toys and for some reason can’t find one ANYWHERE!!
Any ideas?
YoungHouseLove says
Ooh they’re from Home Depot! And Target has them sometimes too!
xo,
s
Jenny @ Words On Wendhurst says
I was just at Lowe’s yesterday and they have them there too. For around $20 I think?
Reenie says
WOWZA!!! Impressive….very impressive =)
Cathleen Pearson says
Great Job John! I gotta show my husband, he loves this kind of stuff. Can’t wait to see the finished hood.
Lynn @ SafeBeauty says
Wow…that looks choice! What color will you be painting it and the shelves again? And congrats on getting so much accomplished behind the scenes guys. I know that your book will be a success and you will be able to buy the next baby a marble handled pacifier from the proceeds, and writing a book is a great way to make passive income for down the road. My dad always says “Do something once that will pay you over and over again.” Do you guys know my dad? ;o)
My best, Lynn
*I hope you have a good babysitter, because things like all this go faster when you know that the Bean is in good hands and you can just power through all the grownup stuff.
YoungHouseLove says
Thankfully we have John’s parents helping us out when they can (it’s nice not to overwhelm Clara too much by giving her a nice change of scenery when we can). Thank goodness for grandparents!
xo,
s
Erin @ One Project at a Time says
Awesome! You make it all look so easy, but I”m sure there was a lot of planning and sketching on the front end. I felt the same way with the wardrobe doors we just built. I was planning them for a week before I started, and surprisingly, everything fell into place when the actual build came around. http://oneprojectatatime.blogspot.com/2012/01/wardrobe-door-reveal.html
YoungHouseLove says
Amazing job!
xo,
s
Bob says
If the vent does its job, you shouldn’t have too much trouble with moisture, but in other cases like in a bathroom, I’ve heard it helps to prime all sides of the wood first, i.e. the inside of the box. That way, the wood is less likely to swell since it’s not left unexposed. But otherwise, it looks great!
YoungHouseLove says
Oh, so smart! Great tip!
xo,
s
Pamela @ Pink Hammers & Sippy Cups says
Looks beautiful! You should be so proud of yourself for how handy you are getting John! Good job!!
Isabel says
Wow! That looks… well, extremely difficult to do! Kudos to you!
I must admit I did like the “sea of tile” and was in love with the color of the hood so some little voice was screaming inside of me while I saw the cover going up. I have to admit it looks great, and I can´t wait to see it all painted and done up! (well, I can and I will, but you know what I mean)
emansfield says
It makes me happy that I’m not the only one who runs out of supplies for projects and has to stop everything to go to the store! :)
Heather says
I actually didn’t like it at first. I thought it was too “boxy”. Then I used the magic of imagination and pictured it with the shelves butted right up against and decided I like it.
YoungHouseLove says
Haha, thanks Heather! It’s definitely hard to picture, but we can’t wait for that wall to come together!
xo,
s
Allyn says
So swanky! You guys are awesome.
Oh how I want a hood for our stove. I feel like my landlords won’t want to float that expense… blast.
Sara says
I would have never ever thought to build a hood out of wood! AWESOME! You all have some crazy skills!
Where do you find moisture/steam/grease resistant plywood ?
YoungHouseLove says
Plywood is naturally moisture/steam/grease resistant! Yay. Hope it helps!
xo,
s
heather s. says
Actually, plywood is NOT naturally moisture resistant. There are various grades to plywood and if you want the moisture resistant grade you have to look for it (MR: -Moisture Resistant). It looks like you guys used the internal grade (internal is generally the thin, light stuff) which typically isn’t moisture resistant – external grade plywood is. I grew up with a plywood plant in my neighborhood. :)
YoungHouseLove says
Thanks for the tip Heather! We have heard certain types of wood are more absorptive and warp more easily while all plywood by nature is a bit better about that- although it makes sense that MR plywood would be the best! It was just too heavy for our job, since we were looking for something lighter! We’ll be sure to keep everyone posted how it stands up to use over time!
xo,
s
heather s. says
It’s true that plywood is better at resisting warping because of the nature in which it is made (gluing strips of wood together in an alternating pattern). However, truly moisture-resistant plywood is the thick stuff that is used externally – not the thin stuff that is used internally (or even the thicker stuff used internally). I just wanted your readers to know that ALL plywood is NOT moisture-resistant since they may use the wrong stuff for the wrong projects.
YoungHouseLove says
Great point Heather S! Never knew that. Thanks again for the tip!
xo,
s
Sara says
Awesome info! Thanks! I will definitely be on the lookout for MR plywood! :)
Whitney Dupuis says
Whoa! That is amazing! I wish my husband was able to build things like this. Great job!
Holly says
Maybe my eyes are totally playing tricks on me, but does the hood “chimney” look off center? It looks like there is more hood on the right of the chimney than on the left. Was that just to make it line up with the hole/stove better?
YoungHouseLove says
Oh no, I think it’s just the angle!
xo,
s
Libby says
Amazing. Can’t wait for the shelves! Really, super excited to see how you’ll style’em cause I love y’alls entryway shelves.
Liz says
Hey. I’m just curious about the wood on the interior of the hood cover. I have no experience with this stuff, but I would have assumed that it would need to be at least primed or something to help protect it from grease or mildew or whatever. Is that a silly concern?
YoungHouseLove says
That probably wouldn’t hurt but it seems that many manufacturers and cabinet makers build them in place like we did with ours and just paint the exterior afterwards (or leave them wood sometimes, too). We’ll keep you posted if we have any issues though!
xo,
s
reyanna says
I’ve been super busy with our new baby (okay, she’s almost 6 mos old, but still! LOL), so I haven’t been able to read your blog every day anymore. So I’m a bit behind, but WOW! Your kitchen is looking fantastic!!! Well done, guys! :-D
Can’t wait to tackle ours… some day. LOL. This year or next though! :-)
YoungHouseLove says
Aw thanks Reyanna!
xo,
s
Mary says
AHHHH-MAY-ZZZING!!! I’m so impressed with your skills!
Kathryn says
Hello!!! Someone may have already told you guys this (I haven’t read through the comments) but the house featured over on The Kitchn yesterday had bar stools that were so similar to yours!! They had a wooden back but otherwise could have been twins (or sextuplets?): http://www.thekitchn.com/annettes-incredible-craftsman-kitchen-kitchen-tour-165092
I immediately thought about my favorite youngsters and their blog!!!
YoungHouseLove says
Love it! Thanks for the link!
xo,
s
Alicia says
The way you guys just get in there and start building stuff impresses my socks off, great work!
Lisa says
Great job on the hood! I might be getting ahead of things here, but what are your plans for the pattern in laying the cork floor? Going vertical, horizontal, diagonal?
YoungHouseLove says
We think we’ll lay it the same direction as our hardwood floors in the adjoining rooms (vertically as you face the tiled wall).
xo,
s
Danielle says
Love this! You guys are awesome!
I’m always talking to people about projects you do on here . . . when they ask where I’ve seen it I always say “The family from that blog I love” and now its just been shortened to “My blog family” ahahah.
Not that I think you’re my family or anything but it just comes out sounding that way! It’s crazy how this blog makes us all feel like we know you personally! Like celebrities–only nicer, and more real ;)
YoungHouseLove says
Haha, I love it.
xo,
s
Katy says
Nice work! It must be such a nice feeling to walking into the updated, bright, and crisp kitchen every morning! I’ved loved following this project – thank you!
Tara H says
The hood looks GREAT!!! The kitchen is going to be so fantastic when you are done. What an adventure! I like that you two take risks and are making your home an extension of you all. :) Can’t wait to get your book too!
heather says
Definitely better than 3-4k out of the bank!
I might have missed something, but is the interior of the plywood treated with anything to help prevent against warping due? I’d be concerned about a.) moisture of it being above the stove (even with a hood, moisture will get between the two), b.) that paint warps wood easily when painted on one side and c.) that wood untreated on one side can attract water, have it seep through and then peel the paint on the other side.
heather says
ignore the word “due” in there. There is no such thing as “warping due” haha. Fingers going faster than my head.
YoungHouseLove says
We let the wood acclimate in the house a few days before building to hopefully fend off any warping, so we’ll have to let you know how it goes! We’ve heard that lots of carpenters and cabinet-makers build the hood in place like we did (and then just paint or stain the outside afterwards) so here’s hoping it’ll all be good in the hood! Haha.
xo,
s
heather says
bahahahahah nice pun.
Bethany says
whoa – looks GREAT guys! im so impressed you did that on your own. What color? Gray or white?
Bethany
http://www.powellbrowerhome.com
YoungHouseLove says
Cabinet color, just like our future shelves!
xo,
s
betty in munich says
Lovely, just lovely your kitchen is so bright and full of life and love.
Amy @ The Button Casa says
Color me impressed! I’m not going to start building things or anything but I love how creative you’ve been with the whole thing.
Debbie C says
Wow, the kitchen just gets better and better! So much light and it’s much airier than before. The hood cover looks great!
Jennifer B. says
I had another YHL dream last night! I dreamed my husband and I were staying with you because of a layover due to bad weather on our way home from a trip. In the dream, I played Candyland with Clara over and over to keep her busy while you worked on your 100 projects for your book. She’s probably not old enough for Candyland yet though, right? Oh well, it’s the thought that counts?
YoungHouseLove says
Haha- so cute!
xo,
s
Anna says
I also had a YHL dream last night. I dreamt that you put HUGE ads up for Burger King all around the header of your blog and on the sidebar. Everyone was pissed because it made the site really hard to navigate. Haha. (And this is the 3rd YHL dream I’ve had this week…say it with me: I’m a creeper.)
The hood looks great! I don’t think I’ll ever be able to get my husband to do something like that…I’d probably have better luck getting it done by trying it myself. I’m always the one to build our IKEA stuff. (That counts, right?)
YoungHouseLove says
Haha- so sorry! Hilarious that Burger worked his way in there- well Burger King.
xo,
s
Karen F says
nice job! and you made it seem so easy (but I’m sure it wasn’t)!
so my question is, why are custom-made hood covers so crazy expensive (20x more expensive than doing it yourself)? Do they use a different type of wood or something?
YoungHouseLove says
I have no idea! I think a lot of them are fluted (aka: curved) so curved woodwork is really difficult and time consuming I think!
xo,
s