Something about renovating a farmhouse just sounds so idyllic to me. And Joanna’s farmhouse kitchen renovation doesn’t disappoint. She and her husband took it from closed off and dated to open and, well, check it out yourself…
Hey guys! I live in Texas and my husband and I are in the middle of renovating our 125 yr old farmhouse. We have been married for ten years, have four kids, and have lived in 9 homes. All of which we bought, lived in, and flipped. After we move into the farmhouse, I am done. I hope.
When my husband first showed me this house, I walked right out of it and said there is no way. Two weeks later we were signing papers and it was ours. I had to get my game face on so that I wouldn’t freak out. There was so much potential especially in the kitchen area and this is where I decided to focus the most. The kitchen had a huge brick wall (you can’t see it in the before pic) and it just felt so dark and dated.
We decided to take the brick wall down to counter top height so the kitchen would be open to the rest of the house. I wanted a clean palette in the kitchen because when life gets crazy with four kiddos, it seems to all happen in the kitchen. My kitchen tends be the pit stop for school bags, paperwork, mother’s day out crafts, etc… I wanted the space to feel clean even when things started piling up. Brazilian black granite and white subway tile is as clean and simple as it gets.
We lightened the space up by painting the existing cabinets and brick white. We also added glass to the cabinets that framed out the sink and we replaced the window above the sink. My big affordable farm sink came from Ikea. I chose an affordable, durable laminate floor- clean up is so easy with these!
I went to a used restaurant supply place and found a stainless steel island with wheels, got it for a bargain!
This house ended up being perfect for the six of us. I am glad my husband had the guts and vision to get past the obvious! – Joanna
If you want to see more from Joanna and her husband Chip, here’s her blog. And in the favorite-part arena, I could stare at the awesome sloped beams for at least an hour. And Sherry loves the big window over the sink and the contrast of the dark window treatment, stools, and counter with all that white.
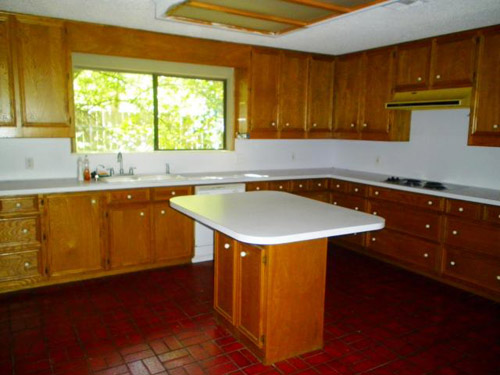
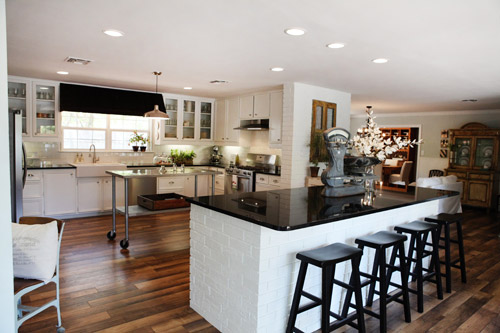
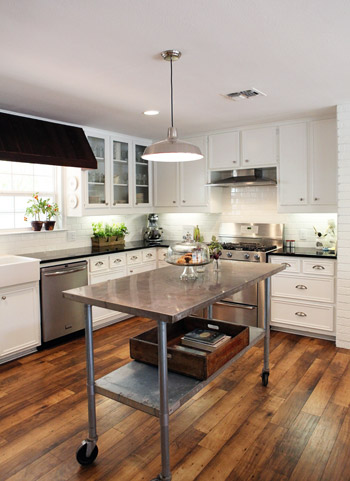
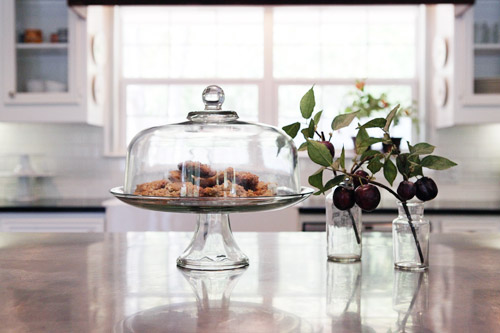
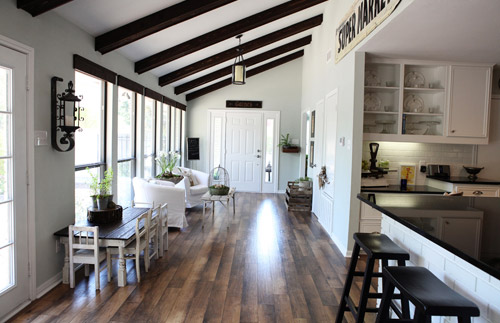

Stef says
Holy house! This place is GORGEOUS
Jasmine says
My mouth literally DROPPED at the after pictures. Standing ovation on a job amazingly well done!
Jessica M says
Love that! Oh man, I want to fix up my kitchen just like that SO BAD!!! We bought a brand new house in July of last year and still haven’t touched the kitchen. I’m dying for farmhouse touches and love the look of the subway tile. Seriously, everything about this kitchen is on my wishlist (and totally do-able in our new kitchen)! The husband is my problem – ha! He likes the style but doesn’t have the ability to “picture this…” when I give him ideas for our blank slate of a kitchen. Love your blog so much – even the reader redesigns give me goosebumps. Thanks!
Andrea says
HOLY MOLY, talk about VISION!!!! This is insanely beautiful. Brave, brave people :)
Corrie @ Little House On The Update says
I cannot get over how amazing that space is! This is making me REALLY hate my kitchen. Lol.
HJM says
Do they have a microwave? If so where is it? I ‘m thinking of ditching our microwave for the same type of vent they have but I’m looking for inspiration on a place to hide one. I’d like to ditch the microwave all together, really but my husband uses it.
YoungHouseLove says
Hope she drops in with that info!
xo
s
TheMagnoliaMom says
Hi HJM- we hid the microwave in the pantry! We dont use it as much so it seemed fitting to hide
Amy B says
I am not her, but when we moved into our house built in the 60’s we noticed that in one cabinet there was an outlet inside. It was added to put the microwave inside the cabinet (resides over the oven). We don’t use it every day, but do not want to lose it completely yet. This has been a great option for us.
katie | deranchification says
What an amazing kitchen! And those wood beams in the entry
Connie says
Thanks for showcasing this kitchen! I love the sink & the floor. I’m really wanting to put in that sink when we (eventually) get around to re-doing our kitchen.
heather says
Gorgeous.
Maureen @ The Parkland Project says
Simply inspiring! I would love to see photos of the other houses you did!
N Shirley says
Me too! I just love this re-design!
Julie says
Wow! What a transformation and inspiration!
Soiledrotten says
Died and went to kitchen heaven
ali thompson says
this is unreal. i love the brick island! amazing spot. well done!!
Ashley@AttemptsAtDomestication says
Oh my gosh! Simply breath taking!
Chernee says
Thanks for posting their kitchen. That is just beautiful. I love all their ideas and the space that they have and how open their floor plan it!
Kevin says
Floors are awesome, can I ask the manufacturer and finish? I just saw a link on her blog to a flooring store in TX.
YoungHouseLove says
Aren’t they cool? We’d love to know too!
xo
s
Lianne says
I would also like to know!
Julia says
I want to know too!! We are getting ready to redo the floors in our basement and want to use laminate… and this is the perfect look for what we want. I hope she shares the details :)
Vanessa says
This is such a nice and open kitchen. It’s so simple and yet so beautiful. Love it!
EM says
Do you know what the manufacture/type of “wood” the floors were? And where you got them. I absolutely love them
YoungHouseLove says
Hope she stops in with that info for ya EM!
xo
s
Tara says
Wow, I am in love with their choice of hardwood! I think that’s what really pulled the place together.
Lisa says
Ohh! Beautiful kitchen! I’ve seen them before, they have a show on HGTV.
Kelly S. says
GORGEOUS! I went to their blog/website to see more photographs, but wasn’t able to find their kitchen redo on there yet. I hope to see more soon. :)
Kristin says
Wow! The kitchen is stunning! Going to check out their blog right now!
Daisy says
Wow, beautiful! What kind of laminate did you use?
YoungHouseLove says
Hope she shares when she gets a second, Daisy :)
xo
s
Frida says
It looks beautiful…something along those lines – dark floors, white cabinets or even a two toned look, glas and a bit of metal to keep it from being too traditional – would also look great in your new kitchen, I think. Very excited for those upcoming posts!
Amber says
I am looking at a 70’s house that needs a lot of work. One thing is the kitchen. This is beautiful. Could you tell me how much it cost you to do this? It is pretty similar to what I would want to do.
Thank you,
Amber
YoungHouseLove says
Hope she drops in with info for you Amber!
xo
s
magnolia mom says
Hi Amber, It was about 20,000 in the kitchen area. THanks!
Taylor Carl says
Wow! What a change they’ve made. That kitchen looks gorgeous. It’s incredible how much of a change you can make just by painting the cabinets. I love the stainless steel island they incorporated. The wooden beams look great in that space. I’d love to see the rest of the house!
Megan says
GORGEOUS!! I think I love everything about it. The exposed brick is such a nice touch.
Meghann says
I was catching up on Design Mom and this family has a pilot airing on HGTV, called Fixer Upper! http://www.designmom.com/2013/05/from-home-tour-to-hgtv/ I wish I had cable, so that I could watch it, but how exciting for their family.
YoungHouseLove says
SO COOL!
xo
s
Jas says
I saw the pilot the other day and loved it! I really hope there’s more!
Jessica says
Wow, that’s a fabulous redesign! I love it and want it, too!
Jess @ Little House. Big Heart. says
Definitely my favorite kitchen reno you’ve ever featured! I love, love, love the clean and simple white and black! So classy and timeless!
Whitney Dupuis says
Whoa! Talk about my dream kitchen!!!
Nicole says
LOVE IT! Definitely one of my favorite redesigns ever. Thanks for sharing!
Krystle @ Color Transformed Family says
Wow! This kitchen is beautiful. I don’t think there is one thing that I don’t like. I love all the white contrasting with the dark, the huge open space, the industrial island… everything. They did an awesome job!
Kelli says
Those floors are LAMINATE?! I’ve never seen any so beautiful. I need to find out the details on that. Thanks for sharing!
Cherri says
Oh my gosh – I just saw Joanna and Chip for the first time last week on an HGTV show. I was so hoping they would air more of this amazing couple. There show was so interesting and inspiring and I wanted to find out more about them. How cool is it that you showcased them today? Thanks.
YoungHouseLove says
So funny! Here’s hoping their show continues! We’d love to check it out!
xo
s
Alli S says
Love, Love, LOVE!!
youandmeandwalliemakethree.com says
Wow. Stunning renovation and beautiful website. I wish she had something on her site about work-life balance. With 4 little ones, a thriving career, and an impeccably clean house, I imagine she’s got some great tips (did I miss them on there?!) Joanna, please do share!
Megan @ Monroe Makeshift says
Love the rolling cart! Really makes the design more functional!
Lauren says
Wow… just wow.
Rachel says
I saw their show on HGTV a few days ago! I’m so proud of my Texan-ness. I didn’t catch where they were from but based on the accents of their clients, I figured TX! (The Texan accent is rarely portrayed correctly in movies and TV, it’s much more subtle.)
K says
Amazing! Love that they re-used the cabinets. The brick island is gorgeous.
TheMagnoliaMom says
Hey Guys! John and Sherry, thanks so much for sharing my reno. I love how you guys inspire so many to make their house a home. So many kind comments I don’t even know what to do with myself! HJM you asked about a microwave… I hid it in the pantry:)
and as far as the flooring goes, it is an inexpensive laminate floor! I always thought I was an authentic hardwood floor kinda gal but not after these. Never had floors that were easier to clean. I will definitely use these again in my next house. The floors are a Shaw floor and the color is Mont Blanc.
thks so much!
Joanna
Anticookiecutter says
Joanna, Isn’t this the kitchen in a previous house you were going to flip? – This isn’t the kitchen from your 125 year old farmhouse you’re renovating and writing about on your blog right? I love your blog and will be following the progress of your farmhouse.
YoungHouseLove says
Yes, we think the kitchen is actually from a previous home and she hasn’t moved into the farm house yet :)
xo
s
Emily says
Lé drool! Looks so high end, yet they encorporated great budget pieces.
christina @ homemade ocean says
I CAN’T BELIEVE that is laminate!!! Seriously, looks amazing :)
Oh how I pine after large and in charge kitchens
Megan @ Rappsody in Rooms says
Oh I just drool over flipped farmhouses. It’s kind of my dream. What a great makeover in a pretty affordable way! I love the beams too. I also love that she used what she had and it looks amazing!
Amy says
I find it interesting that they used the photos from another house and said it was their farmhouse. If you read her blog…these photos are from a different house…not the 1900’s farmhouse they are currently working on.
YoungHouseLove says
Wait this isn’t their house? We really thought it was! Maybe she has since moved in there? Anyone know?
xo
s
Barbara says
I didn’t see anything on her blog that indicates those aren’t her before pictures. If you scroll down to the bottom of this page: http://themagnoliamom.com/pages/joannas-home you can see the befores and it looks like the same space to me!
Shelly says
Looks from the blog like this kitchen is from their current/previous house, not the farmhouse that they currently are renovating and haven’t moved into yet, and that her email is just a little confusing on this point.
YoungHouseLove says
Gotcha!
xo
s
Michelle says
From what I can gather from their website, it seems this isn’t the farmhouse but is “The Carriage Square Casa” http://themagnoliamom.com/pages/joannas-home
It appears they aren’t moved in to the farm house yet.
I just watched them on HGTV last week, too! Excellent show!!
YoungHouseLove says
Oh man, so sad we missed the show! It sounds awesome!
xo
s
Giulia says
I had seen her house on Design Mom last year, but I don’t believe they showed the kitchen…maybe she was in the middle of getting things finished. Great to see it here – some amazing work!
Patty @ Home and Lifestyle Design says
Wow! Your farmhouse looks amazing. Love that sink, I didn’t know ikea carried those sinks. Also loved the window above the sink, the island, the floors and the glass cabinets. Those beams look incredible. Thanks, Patty
Lauren says
This is such a coincidence… I just watched their show on HGTV last weekend. I am hooked!
Joelle says
Favorite part is BY FAR the mini kids dining table! Look at that thing…my kids would go nuts for that. Whole thing looks amazing.