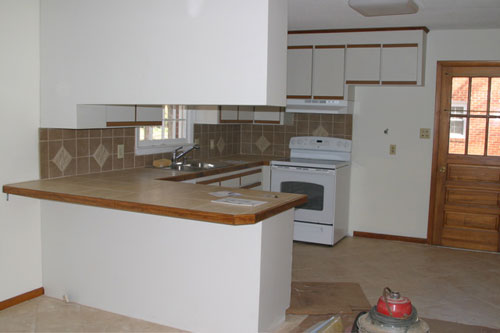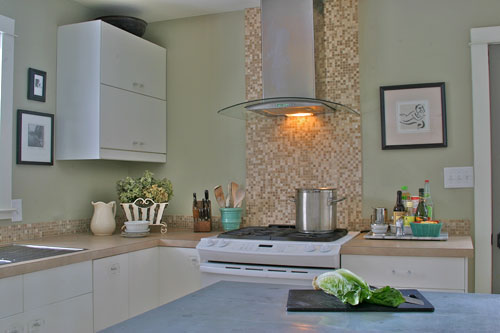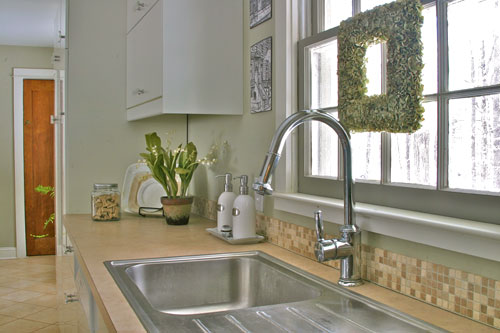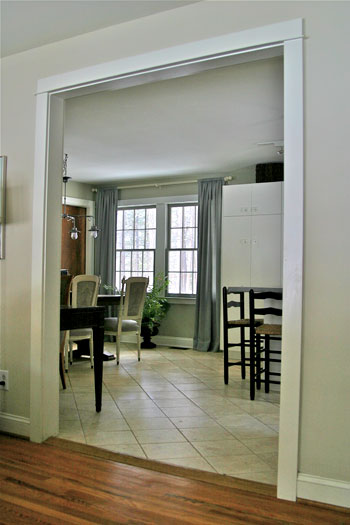You guys have to remember Krystol thanks to the amazing porch makeover that she sent our way a while back. Well, she’s done it again. And her kitchen is nothing short of fantastic (not to mention budget friendly). Here’s her letter:
Thank you so much for posting our porch reno on your blog. I was so amazed at the response and wanted to share our latest project: the kitchen reno. We ripped out everything right down to the studs and started over with new Ikea cabinets, new appliances, a new laminate counter and my favorite: a zinc topped work island which we made by “wrapping” the top half of an MDF sheet with zinc that we ordered from rotometals. I felt kind of bad because the previous owner had just “redone” the kitchen with new tile, countertops, sink, DW and range but we did end up keeping the tile and the dishwasher so all wasn’t lost. The kitchen reno cost about $8,000 total, which includes all cabinets ($3000), appliances ($2500), lighting ($400, a splurge), paint, plumbing and electrical work as well as drywall and tile work. We did everything ourselves (with the help of my dad the carpenter) except for a few minor plumbing and electrical items. Oh and we got the tile on “closeout” at Home Depot but ended up having to drive two hours away in order to get more matching tile! Oh the adventures of DIY. Hope you enjoy!- Krystol
Here’s her lackluster kitchen before the big makeover:

And here’s the very same space completely transformed:



Isn’t that amazing? It looks like a super spendy farmhouse remodel to us- right out of House Beautiful or the dearly departed Cottage Living (sniffle). And we love that stunning details like the mosaic backsplash and range hood came from affordable sources like Home Depot. Plus the total cost of this remodel is pretty unbelievable considering that it includes everything from drywall to all appliances and lighting- not to mention a custom made zinc topped island, new countertops and new cabinets. Inspiring! Oh and here’s a handy source list from Krystol:
- Wall color: Horsetails by Martha Stewart (from Sherwin Williams)
- Window sash color: Squirrel by Behr
- Cabinets: IKEA
- Cabinet hardware: eBay for $1 a knob (they’re vintage lucite handles and I love them)
- Mini mosaic tile: Home Depot (it was a cinch to install since the area isn’t a wet area- we just stuck them to the drywall with mastic and grouted)
- Lighting: a splurge from here, but I’ve since seen similar fixtures at Lowe’s/Home Depot
- Zinc sheet for island counter: rotometals.com
- Curtains: I made them
Didn’t Krystol do a fantastic job totally reinventing her kitchen? We love that she and her family DIYed nearly everything themselves (from the drywall to the tiling and even the curtains). And the fact that they relied on places like Home Depot, Ikea and eBay to get ‘er done without breaking the bank should give everyone hope that you don’t have to drop a million dollars for a high-end effect. Now let’s play a little game we like to call what’s-your-favorite-part? We’re torn between that gorgeous mosaic-backed range hood and the homemade zinc-topped island. And those dramatic blue curtains are pretty sweet too. What do you guys think?

D says
It’s so light and airy! Well done :)
Ericka says
Lovely! I love their design aesthetic! I still can’t get over their porch redo!
(Sherry, just thought you should know that the link you have for the lighting doesn’t seem to be working.)
Stellar job, Krystol!
YoungHouseLove says
Thanks for the tip Ericka. All fixed!
xo,
s
Ashley @ The Design Thief says
OMG! That is an awesome kitchen! Well done, Krystol, and thanks for sharing :)
Ursula says
I love the color! The soft green wall color with the warm mosaic and counter tops really brighten the space a lot. The mosaic is my favorite part of the remodel. I’d love to see more photos to get a closer look at the island.
maggie says
OMG the kitchen looks amazing!! Great job! I would love to see a house tour, I dying to see the rest of the house!!
erin says
Where did Krystol get those cute black and white square prints?
Lauryn says
Krystol! It looks so awesome. I love the paint color as well. Really calming and clean. I want to see more of your house!! I see a peek of a wooden door in one of the images that is very intriguing to me :-)
Laura@JourneyChic says
OMG – it’s fantastic! My favorite part is the tile above the stove highlighting that cool vent. Awesome job!
Jenn says
Beautiful! I would love to see more photos…my kitchen has a similar “before” set up. Where is the fridge?
YoungHouseLove says
Here’s hoping Krystol drops in with some info for you guys soon. Stay tuned…
xo,
s
KimB says
Love the colors they chose. I also like the little floral square on the window, and the art prints/frames. They also have the kitchen bottles/stuff on that tray, and the soap tray too. Inspired by tips from YHL, I just love to put things on a tray or in a simple container. And am I jealous of all that island counter space!
Carole says
very well done! elegant and stylish…I love that she paired the white stove with the modern light/vent…the mosaic tile softens the look, very dreamy.
enjoy your new kitchen, it’s lovely!
Ashley says
It’s gorgeous!
Crystal says
Love the tile work! Amazing job!
danielle says
Wow! Beautiful! Good for you guys! It looks so clean, airy and organized – which leads me to my next question – do folks really live without appliances on their counters? I keep trying to pare down the clutter in my kitchen to look like yours and the YHLers, but it seems that the toaster, coffee maker, and knife block (ok, and the blender) have to stay out 24-7! Do you really keep these things hidden away, or is the super sleek counter just for fancy photos? Please say yes… ha! :)
YoungHouseLove says
Hey Danielle,
In our house we always have the toaster and the blender on the counter along with a nice hardwood cutting board. The thing that helps is that both the blender and the toaster are stainless steel so they look great, even out in full sight. You can see them all the time in our kitchen photos, so we definitely don’t hide them for pics!
xo,
s
eric @ my first Garage says
Love the Hood! Brand please?
Cassie says
This is probably one of my favorite reader redesigns ever! It feels to me like a beautiful, open, light kitchen you’d want in a beach house or something. I just love it!
Today has been a day of EXCELLENT posts on YHL!
Ris says
I love the new tile backsplash and the lighting. Worth the splurge!
Jessica @ How Sweet says
WOW! That is an amazing redesign. Great work!
Ann says
Where did you get the square wreath?
Lisa says
It’s gorgeous, but what about cabinet space? {I am seriously lacking in cabinet space in my kitchen, so it is a topic that panics me! :) }
Chelsea @ This Fresh Fossil says
Wow! That is incredible! The space is so light and airy and dreamy – it looks almost cloud-like. I love it! The metal sheet folder over the plywood is a great idea, too – I wonder if it was decently cheap? Very cool, and it adds just the right amount of modern/industrial feeling to go with the hood vent. Lovely remodel, and mucho kudos to her for DIY 95% of it! I always love a good DIY remodel. :)
LauraB says
Great job – are there any other pictures to see where they move the fridge??
YoungHouseLove says
Hey LauraB,
These are all the photos we have on hand, but perhaps Krystol can drop in with a link to a flickr album with more images? Stay tuned…
xo,
s
Carol N. says
I love that the window sash color is different from the rest of the trim and the square wreath as well. I would never have thought to do the sash a different color. Is it just in that room or all over the house?
Lina says
Job well done! You really can’t beat the price of Ikea kitchens. We’re doing our own renovation now with Ikea cabinets. We also saved a ton by purchasing our appliances via Ebay.
Can’t wait to see the next project, Krystol.
Kate @ Domesticating Kate says
I hope she does drop in with a link to some more photos – that island sounds intriguing, but we only get a small glimpse. :) But from what we CAN see, it’s a beautiful kitchen!
BTW, the coffee maker is the only appliance I can really stand leaving out on the counter (and that will probably make its way into a cabinet soon since we don’t use it often). I pull the toaster out from a cabinet every morning that I use it – it makes it easier for me to wipe down my counters and I remember to unplug it to save energy while it’s not in use. But I really think the appliance/counter issue is a personal thing – cleaning is just easier for me to deal with when they’re not in the way. :)
Krystol says
Thanks everyone for the compliments!
the little square wreath is an oldie, but goodie. I go it years ago at a local garden center. It is a square form covered with individual hydrangea florets (silk). it would probably be a pretty easy DIY.
The fridge is to the right of the side door. There is a little nook there where we have the fridge, a narrow cabinet and a stackable W/D.
I haven’t had any problems with counter space. The island is plenty spacious.
As for storage, we have plenty. I find the deep pantry cabinets (to the left of the sink) hold loads of stuff. Most of our everyday dishes are in drawers.
We usually have a toaster on the counter, but keep our other appliances in the pantry, since we don’t use them daily.
The prints to the R of the sink are just black frames with black and white photos, to the L of the sink are original pen and ink prints bought from a street artist in NYC. the print to the R of the range is from Bed, Bath and Beyond (yrs ago. It was in our bedroom, but I liked it better in the kitchen)
the flicker idea is great. I’ll post a link with some more photos for you guys.
Thanks again for all the nice comments!
Krystol says
P.S. the vent is from Home Depot
YoungHouseLove says
Thanks for stopping in with all that info Krystol!
xo,
s
liz @ bon temps beignet says
I would kill for a window that big in my kitchen…but then I would have a really great view of my neighbor’s cr@ppy side yard.
I noticed she has her sink knob turned to face forward. Smart idea! I think I might do that to mine when I get home. Mine is on the right side & sometimes it can be difficult to turn it on with my left hand if I’m holding something with my right.
Laura @ youngDCliving says
Wow, what a great space! I love the tile behind the hood, as well as the open above counter space, sometimes it can be nice to not have lots of upper cabinets (even if its tricky for the storage issue)!
Ana says
It’s amazing what they did on such a tight budget. I hope we get a link to more pictures.
Grace says
That is amazing!!! I agree, I hope there’s a link for more drool worthy pictures!
tarynkay says
What a lovely update! Ikea cabinets are great, and I find the 25 year warranty very reassuring. On the appliances-on- counters-thing: I’m with Kate. I put everything away, otherwise I feel overwhelmed by the tyranny of small appliances. Well, everything except the stand-mixer, b/c that thing weighs approximately 97lbs. For people feeling like they don’t have enough counter-space, putting small appliances away is a quick fix- assuming you have enough cabinet-space.
Sarah says
WOW… cannot believe how high the ceiling looks in the after picutres! Impressive!
Oonafey @ Little Pink Houses says
It’s so pretty! I love how simple and clean it is. I REALLY love the color of the drapes. Can you tell me what fabric you used, Krystol?
Sally says
This one of my favorite kitchen renos in a long time. It’s a small thing, but I think my favorite aspect of the pictures was the turquoise accent pieces by the stove. However, the whole thing looks airy and gorgeous. There’s something about gorgeous light in the kitchen that I find totally inspirational. This is one to be saved in my home decor bookmark file to be sure!
Tuli says
Yes, please post more photos! From what I can see, it looks great, but I think that you can only get a real idea of a before and after if pictures are taken from the same vantage point!
{The Classy Woman} says
Wow! It is so airy and pretty. I LOVE it! :) I really like the pale green color used in the kitchen. Great overhaul for sure.
~Karla
katie @ k&b adventures in renovating says
The backsplash / vent make the whole room. I’m in love.
The ebay hardware tip couldn’t have come at a better time for me! We are hardware ready! Woooo!
Kana says
Wow Krystol! This is a great kitchen reno that is very affordable! One of many things on my to-do list is a kitchen reno. We’re also looking into IKEA cabinets. How long did it take you to do all of this on your own??
Krystol says
It took about 6 weeks to do most of it, though we added the backsplash and hood several months after the bulk of the work. We were not living in the house at the time, so it was a bit easier in that we didn’t have to use the kitchen while the reno was in process
Alicia says
I love the mosaic tiles! In the third and fourth picture, I also like that the trim around the door is painted white, but the door itself is stained. I’m thinking of doing this to my interior doors, but am worried that it might look odd…
shannon says
hands down…my favorite readers redesign so far.
its perfect!!!
Krystol says
here are a couple of more photos showing the other side of the kitchen and a close up of the side of the island with the microwave cubby
http://s138.photobucket.com/albums/q262/kjorourke/Our%20House-%20before%20and%20after/
kandace says
We need a picture of the dining room!! I am intrigued by the light fixture…
Dawn says
Love this! Krystol, if you happen to stop back in, may I ask where you got the white countertop soap and/or lotion dispensers you have adjacent to the sink? Thanks!
Andrea P says
Wow, I am seriously impressed! I also just checked out your amazing porch overhaul…double wow!!
Krystol (or YHL if you know)…I would love to know ore about the zinc counter top on the island. How did you secure it to the MDF? Does it scratch easily? What is the maintenance like? Does it look more like stone or stainless steel in real life?
Thank you again, hope to hear from you soon :)
steph says
about to be redoing a kitchen, and we are going for a beachy feel, with white shaker cabinets and a sand inspired colored counter top. in other words, something very similar to what you have going on. we are likely going to get the ikea adel cabinets, and im just wondering if the countertop you have is also ikea?
cynthia says
Love it! Could you tell me where you got your containers that are holding your soaps. I want something much nicer than what I already have.
Krystol says
The soap dispensers are from Williams- Sonoma.
I do not know the name of the fabric- sorry!
The countertops are from Home Depot, sorry I don’t have the color info for you. We found the installers very efficient and the laminate was very budget friendly at around $600.
pendy says
The SINK! I want to know about the SINK!