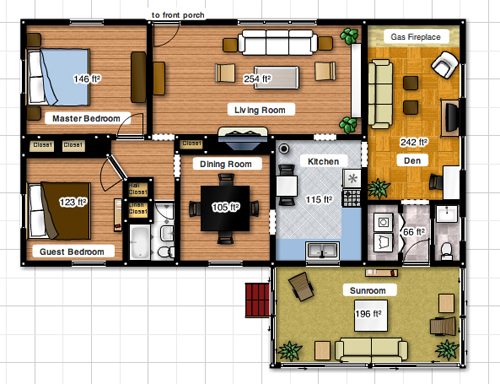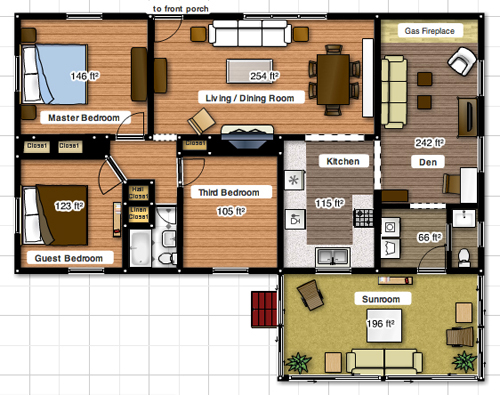We’ve finally found a way to show off the changing layout of our house without actually inviting everyone over for a visit (although we’re always happy to give tours). The other day I was browsing RemodelingMySpace.com and saw a link to some free (!!) software called Floorplanner, which they had reviewed as an easy-to-use tool for creating 2D house plans. They also showcase software like Plan 3D and Google SketchUp if you’re looking to do more involved, 3D drawings. But I’m starting slow…
Last night I cranked away on two very different floor plans: our old layout, and our almost-there new layout. Check each of them out below, but ignore the square footage and other technical stuff (I didn’t bother to measure every room exactly). I just tried to make everything as proportional as possible. So without further ado…
Here’s our old floor plan:

And now our new floor plan:

Some noteworthy changes are:
- The wider doorways around the kitchen and den
- The new wood floor uniting the kitchen, den and laundry/bathroom area
- The more open laundry nook (buh-bye bi-fold doors)
- The living room became a living / dining room
- The dining room became a third bedroom
- And, of course, the new kitchen (with about 50% more counter-space!)
Hope all my time was worth it and you guys can better visualize the transformation happening over here. And again, Floorplanner is free so I encourage everyone to take it for a spin. We’d love to see the results.

Emymeyo The Small Business Strategy says
good ideas!
Anonymous says
Knocking down the wall (or part of the wall) between the “Den” and the “Living/Dining Room” would open up a huge amount of space, (thus making the house far more modern/contemporary), as well as making the entire house seem larger. Just a suggestion from a passer-by.
YoungHouseLove says
Hey Anonymous,
Thanks for the idea! We actually looked into taking down that entire wall but were advised that we had to leave a good amount of it intact since it’s a weight bearing structural wall (it was actually the exterior wall of the house, and the den was built as an addition in the 70s).
Instead we opened things up as much as possible (and actually had to hire a mason to get through that exterior wall safely) by creating a 6 foot wide threshold between the kitchen and the den (much wider than the 32 inch doorway we had before) so we can now see through the den from the front door in the living/dining room. It really does make all the difference! Thanks so much for the suggestion.
xo,
Sherry
robert says
nice!!!!!!!!!!
acubed says
nice work i am also interested in redesigning my house can u pls tell me the software used. thanks
YoungHouseLove says
Hey Acubed – the software is from a site called Floor Planner. You can use it here: http://www.floorplanner.com
Elaine says
Does your 1350 sq ft include the sunroom or is the house 1350sq ft + sunroom?
YoungHouseLove says
Hey Elaine,
The 1350 does include the sunroom although it’s not heated and cooled so it’s technically not “finished” square footage. We use it so often (spring through fall) that we count it! Hope it helps.
xo,
Sherry
julie says
where is your water heater and furnace located? and where do you guys store brooms/mops/buckets and such?
YoungHouseLove says
Both the water heater and the furnace are in the basement (well the furnace is in the crawl space that you access from the basement under the sunroom while the water heater sits in the corner of the basement directly under the sunroom). As for brooms, mops, and buckets, we keep the buckets in one of the large base cabinets in the kitchen and tuck our mops and brooms into the third bedroom closet. Hope it helps!
xo,
s
julie says
Sorry for all the questions on these old posts! I just have a little house so I’m always curious to see other people’s design solutions especially for storage! You guys have a beautiful home and an awesome blog. I found you searching for how to paint furniture and I think I’m going to move in and not leave until I’m caught up with the archives!!
Lori says
Love your site! We are moving in a few weeks and I’m getting lots of great ideas from your renovation.
Just saw you mention that you have a basement – will you be doing an renovation/finishing to the basement? I would love to see that!
YoungHouseLove says
We sure will! We are just saving up our pennies. Stay tuned…
xo,
s
Briar Oak says
I know this post is more than two years old, but I just have to share that I finally made our house layout at Floorplanner.com after I read about it on your blog forever ago. It was very fun! And then I had to come back and look at yours again here. Thanks for sharing!
YoungHouseLove says
So glad you had fun with it!
xo,
s
Michelle says
Hey you guys, I know this post is ancient in your world, but just wanted to let you know I visited floorplanner.com for initial basement layout design ideas and I love it! We came up with a great solution, so far, that accommodates a guest bedroom/office, family room area, exercise space, laundry area and a workshop – all under our modestly sized Cape. Thanks for the tip!
YoungHouseLove says
So glad it worked out for you!
xo,
s
Joanna says
Thanks for the tip on Floorplanner – can’t wait to try it out ..
Emelina says
Well, I hope you’re happy! I stumbled upon a cool doll house project from Craftgawker which led me back here. ONCE AGAIN I have spent three hours here, ignoring my Pinterest account and the many tabs I have sitting on my Internet page. Thanks_a_lot! :D
YoungHouseLove says
Haha, thanks Emelina!
xo,
s