Thanks for all of the laundry room ideas last week, guys. We spent a lot of time mulling over every last suggestion, and even got some quotes for a few things (like moving the hookups, the doorway, and possibly bumping out a wall). One common alternate suggestion (we’ll call it “Option 3”) was to take our original Option 1 and rotate the laundry appliances 90° so that it’s out of sight. Then we could put access to the storage room on the back wall so there wouldn’t be any more of that walk-through-one-room-to-get-to-another-one issue.
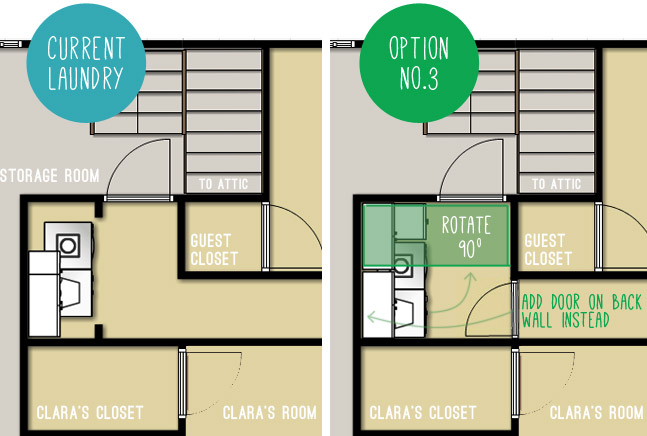
It was an interesting idea for sure. We hadn’t considered it before because, well, it would require moving all of the laundry hook-ups (electrical, water, and venting) and we weren’t originally thinking of that intense of a reconfiguration (especially when it didn’t really gain us any extra space) – but solving the door issue and tucking them out of view was a nice idea.
Another popular suggestion was Option 3 on steroids, aka Option 4. It took the idea of rotating the laundry a step further by stealing space from the unfinished storage room to create an actual enclosed laundry room. But yeah, that required an even more involved reconfiguration than Option 3. Hello framing and new drywall!
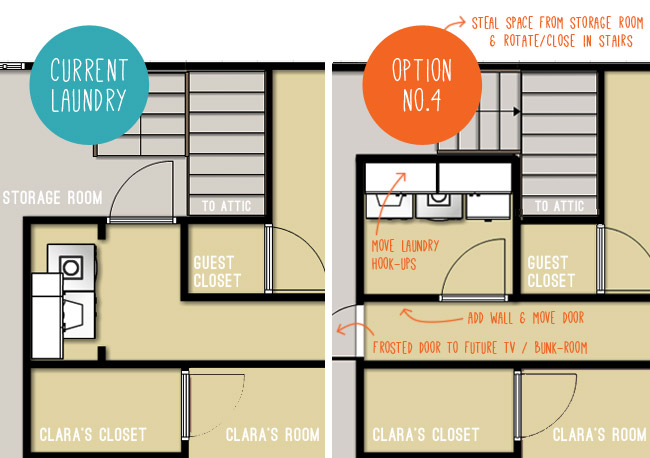
As cool as a legit laundry room sounded, it almost felt like more than we needed. Maybe it’s the former New Yorkers in us that still feel extremely fancy for having laundry in the house at all. Even when Clara was a baby (when laundry seemed to multiply and there were cloth diapers in the mix) we were well practiced in doing laundry in small spaces. Spaces where dirty laundry couldn’t ever accumulate on the floor because it was also our entryway (which we thought was a good thing – it kept us on top of it). We’ve actually never had a dedicated laundry room that was big enough for us to fold or iron in it (even growing up), so it felt just fine to carry the basket into our bedroom and sort/fold in there since it’s what we have always known. Which might explain why going through the trouble and expense of carving out a dedicated laundry room still felt like it was solving a problem that wasn’t really a big deal to us.
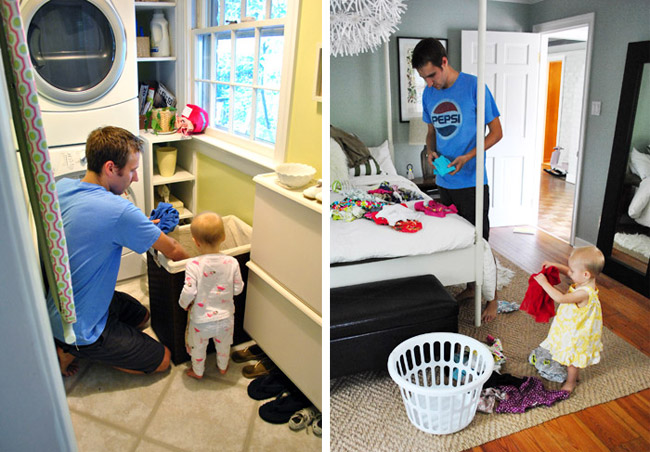
And then Lesley went and rocked our world. On Facebook she left a comment pointing out that if we moved the storage door where the appliances currently are we’d see a window that’s in the future bunk-room from the hall…
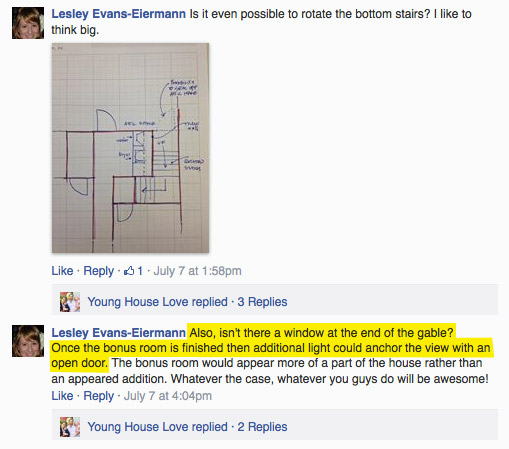
…which suddenly made that hugely appealing to us since that side of the hall is extra dark. See how the natural light goes away halfway down the hall since the last places that allow it to filter into the hallway are Clara’s room and the guest room below?
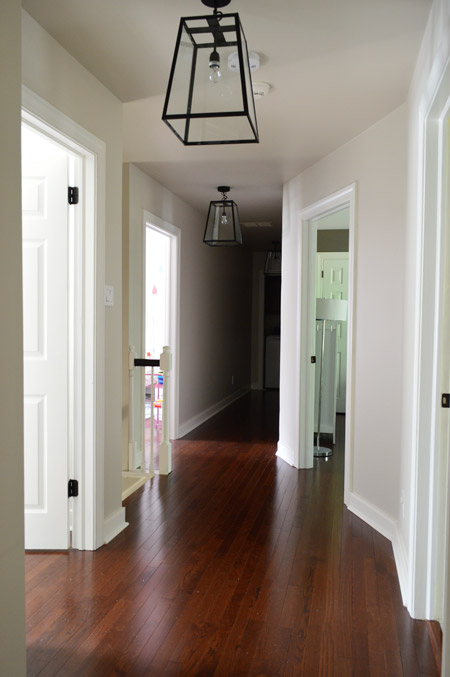
On the other end of the hall is our bedroom and there’s a window that lines up with the doorway and it’s so much lighter. Plus if we went with a frosted door like we had previously mentioned, even with it closed, light from the windows in the storage room would spill into the hall right through it. Picture us staring at each other and saying “light. bulb.” in our best Gru voice.
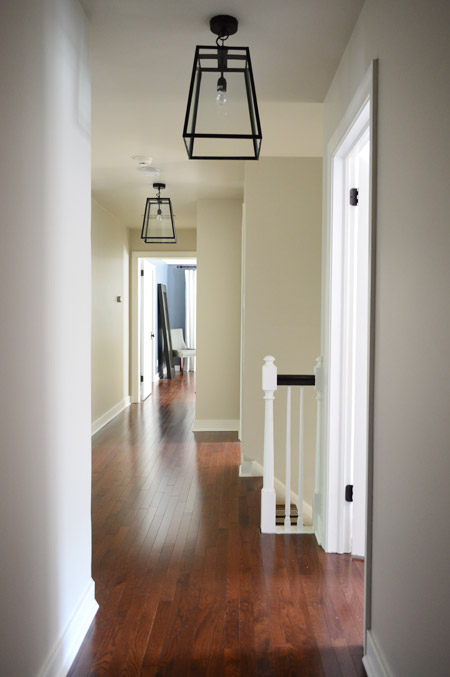
I realize that may seem like a silly tipping point for a plan that also earns us a larger, dedicated laundry space (which would probably be the selling point for most people), but the idea of seeing the glow of sunlight down that formerly dark hallway (or an actual window view with the door open) is exactly what got us on the Option 4 train. And hey, if we gain a bigger laundry room, and don’t have to pass through one room to get to another room, well there are certainly other selling points going on.
So as you may have noticed in Lesley’s Facebook floor plan, this change would involve removing the existing cased opening and putting a frosted glass door on the wall that’s currently behind the washer. We debated keeping the laundry area open or putting it behind a wall/door and thought we might like a door better for the long run (if nothing else just to dampen sound and keep a certain toddling boy out of there). So instead of turning that corner on the right wall and taking a few steps to get to the current storage room door, that door would move forward (along with a wall to close it in) and become the door to our new laundry room.
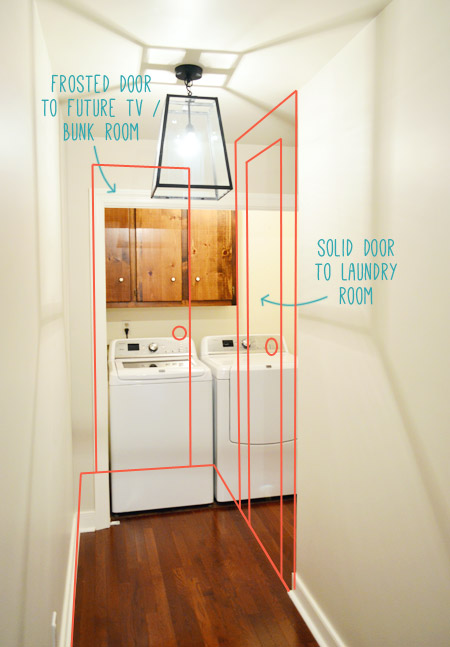
Looking from inside the storage room itself, here’s a rough rendering to show where the new walls would be added and where the washer and dryer would now sit. Please forgive all of the various messes – including the original laundry bi-folds that still live in there. Remember the door that you see below would shift back to line up with the vertical wall line on the right (back by that silver dryer vent), so it wouldn’t be as close to the washer & dryer:
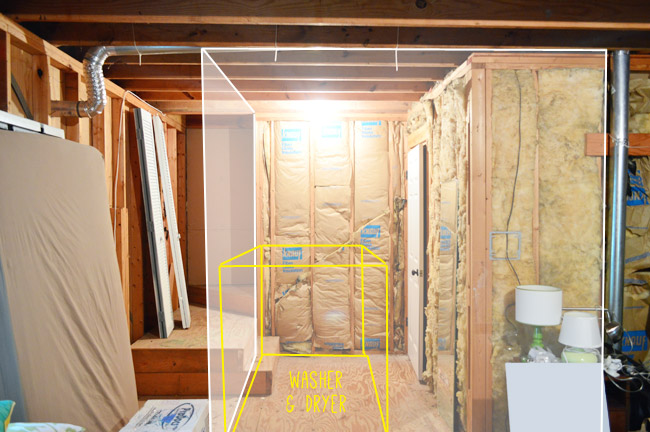
If you partook in the discussion on the post from last week, one thing you might notice that we grappled with in the comments was what would happen with the stairs that lead to the attic in Option 4. The floor plans we shared didn’t perfectly reflect the actual staircase (Floorplanner’s stock stair icon had four steps instead of one step, a large landing, and another half-step around the turn like our actual staircase). The good news is that reconfiguring the steps only really requires us to move that bottom one. But it wasn’t really the stair-moving that gave us pause as much as the idea of closing in our attic access with a wall that hugs those bottom steps (we worried it could make dragging the tree up and down more difficult/cramped).
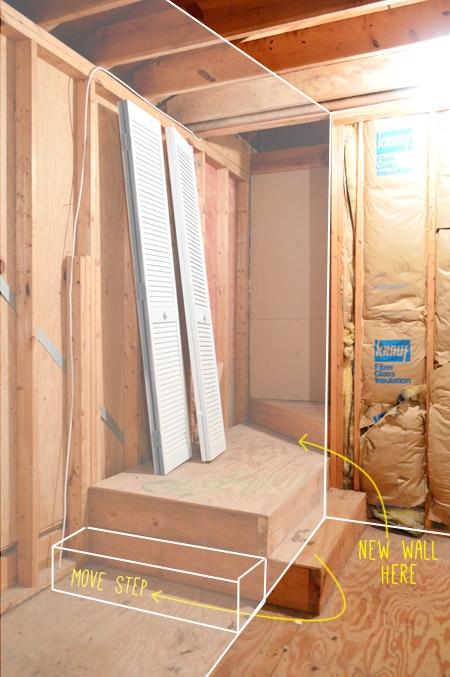
It definitely would still be possible to bring things up and down from the attic, and having a walk-up attic instead of a drop down ladder (which we had in our other two homes) is already a huge upgrade for us. So after thinking it over for a while, it feels like a fair trade to be a little more closed in when we access the attic vs. soaking up a lot more light in our hallway everyday.
Although Option 4 was sounding more and more promising, we still had to grapple with the logistics and the cost. Moving all of those laundry hook-ups is out of the scope of our skills, so we had two contractors out to estimate moving those, adding a drain under the washer, framing out two walls and two doors, and doing drywall. The first estimate came back at $4,700, even with us doing all of the demo, laying/re-laying all of the new/displaced flooring, hanging the new lights, hanging trim/baseboards, and doing all of the priming/painting after they drywall. In person he said it should be under 2K and then apologized when he emailed us the bid because it grew to $4,700 after he itemized everything – so when that number came in yesterday it definitely threw us.
As nice as a larger laundry room and more light in the hallway would be, 5K could cover a bathroom gut-job or nice new kitchen appliances, so it’s definitely more than we were hoping to spend. So instead of getting to end this post with “we’re doing it!” jazz hands, we’re crossing all of our appendages that the second estimate is easier to swallow (he came highly recommended from a friend). After all of this planning, nobody is itching to get this thing going more than we are – so here’s hoping there’s some nice therapeutic demo in our near future.

Anele @ Success Along the Weigh says
Oh wow, that made my head hurt! LOL Then I had to pick myself off the floor with that estimate. Yike. I hope you guys get to do the plan you like the most at a cost that won’t bust the budget because we all like jazz hands!
Casey @Waffling says
You have a large bonus room- when you finish it you could add in a large storage closet for christmas items. That’s what my dad did when he refinished our basement. We used to have to squeeze into the furnace room and under the stairs for the decorations (we have a LOT), and now there is one big dedicated closet!
robin says
Very impressive! I like how this is going–
Michele from IL says
Way to go, Lesley! (does she have a blog?!?!?!) Ouch on the 1st estimate. Hope the 2nd one is more manageable because now I’m psyched to see it come to fruition as I also have a hallway laundry room which I’d like to enclose and want to see your finished details. :)
YoungHouseLove says
Not sure if she has a blog (her FB is private) but we’d love to hear if she does!
xo
s
Lesley Eiermann says
Wow! Thanks for the props! No blog yet. I have always wanted to do one, just never found the time or the theme. When I was just 1 year old back in 1980 my parents bought the small 1,200SF ranch they were renting because they fell in love with the neighborhood. Over the course of 18 years they added on bringing up the square footage to 3,000 SF. We did a ton of work ourselves and in the process I learned a lot about remodeling. We would all sit around the table with grid paper and sketch out our ideas prior to making a decision. My weekends were filled with “This Old House” and whatever home improvements we were doing. After High School I went to LSU and graduated in Landscape Architecture with a minor in Construction Management. My little sister graduated in Architecture as well. She works on a lot of historical renovations in New Orleans. Over the years, I worked at some pretty great firms in Atlanta designing resort pools which I am certain many people following have been to if they ever vacationed in Destin or Panama City Beach. And, I also worked on arch projects such as jails, prisons, correctional facilities and courthouses. Now, I am a Civil Engineering Asst. Project Manager for an awesome company back home in Thibodaux, LA. I love what I do and feel so blessed that my parents instilled this creativity in all of us kids. Clara will look back like I do now and have such awesome memories. Anyways, thanks a bunch for letting me challenge your own creativity and whatever you guys do, it will be just awesome!
YoungHouseLove says
Aw thanks again Lesley! You rock.
xo
s
Sarah says
Lesley is a cajun!? No wonder I was so proud!
Greetings from New Iberia (by way of Houston, by way of the interwebs)!
Lesley Eiermann says
Yep! Cajun through and through! I am from Lafayette! Ca C’est Bon!
Larissa says
Geaux Tigers! I’m an LSU grad too!
Allison says
I just don’t think you will ever be sorry with a bigger laundry space! As the kids get bigger and get more involved in sports and other things, laundry just piles up and multiplies. We are in the process of building a home and we sacrificed a soaker tub in our master bath for a bigger laundry room. With three kids, I don’t have time to take baths but I do touch laundry every day!
Michelle says
You don’t happen to be building in Chicago in Bridgeport do you?
(I only ask cos I sold homes there for a short while and this was an option that was quite popular. Although instead, one woman turend the soaker tub into a vanity. That was AWESOME.)
Brittany says
This post is such a tease! I think having a separate laundry room would keep you all sorts of trapped away from everything for a decent amount of time if you’re doing a bunch of folding/ironing in there. Just a thought. Folding laundry takes me so much time I like to do it in a place where I can be social or at least see a television!
Katrin says
Wouldn’t option 3 be cheaper and still allow you to “see the light” if you put in a frosted door ? just in case the other quote comes in that high too…
YoungHouseLove says
Good question! The bulk of the cost is to move the washer/dryer electrical/plumbing and add a drain and new vent, so pushing back into the storage room didn’t turn out to be load bearing or anything, so the difference in cost is pretty negligible. Feels like a no-brainer to tack that on to get a bigger room while we’re at it since moving those hookups is the pricey part.
xo
s
Emily says
Crossing my fingers for a better estimate because that would be an amazing redo! I guess just think about if it will make you the most happy in the long run. Whatever y’all decide will look great!
Sarah @ Sarah's Daybook says
That is so fun! Good job to Lesley! Ah. There is so much involved with this post, I can’t even think right now. Ha.
I am so excited to see the progress made to this space! And I am still swooning over the herringbone tile…
Sarah
http://www.sarahsdaybook.com
Alishia says
I hope you all can do it! I think it would look amazing! As a side note we went from a small laundry closet to a real legit laundry room two years ago and love it. ;)
Isabel says
Thanks for adding the pics from the storage/attic area, it all makes perfect sense now. I didn’t fully understand the stair layout, or the fact that the attic was on a “third level”; I was interpreting all as being on the same level. Without a doubt Option 4 sounds like the bomb, especially if you get more light in, not to mention the ability to easily look into the future TV/kids area if the door is kept open. Adding my crossed appendages to yours for a lower second estimate! I’m constantly scheming on how we could reconfigure our second bathroom/linen closet to include the washer and dryer… one day!
Nora says
Option 3 was fab. But then, Option 4! Creating a new room in the house would definitely add value. Plus opening up the access to the bonus room would make it seem “friendlier”, more connected. Lesley = genius. Once you have a laundry room you will love it. Love it.
Stacey says
$4700 is still far less than you’ve spent at Ikea, West Elm, Etsy, and home Depot recently. None of those purchases have improved the form and function of your home the way this would. It’s your home and your money, but neither succulent prints from a mass merchandiser nor a painting nor ikea shelves are inspirational or aspirational (to me anyway).
Do it! Inspire me! Make me want to recreate something in my own house.
Hope the new quote is located is less, but is the lowest bidder always the best option?
YoungHouseLove says
Oh yes, sometimes the lowest bid is a baaaad idea. But if they come personally recommended from a friend or neighbor who was really happy with their work, I think they can be a great choice! Some people just see where we live (we bought the worst house in a nice neighborhood) and come in high, so we liked the idea of getting another one to see where he landed too.
xo
s
Teri says
I love it!! And you could even do one of those cool sliding doors for the laundry room, kinda like your pal is doing for hers over on Bower Power. Can’t wait to see how it all turns out. Fingers crossed for the second estimate.
Jessica says
I was thinking the same thing! Cheaper than a pocket door and much more interesting. Great minds… ;)
Traci says
Will you get another opinion on the bid? The value that Option 4 would add to your home seems way worth it to me. And you’ll get to enjoy it as well.
YoungHouseLove says
Oh yes we’re waiting on a second one (that info’s in the bottom paragraph for ya :)
xo
s
Annette says
I’m definitely digging this bigger reno option! I hope it all works out. And even though you guys are used to no dedicated laundry room, I personally would “die” without one! haha. Granted 1 of a million reasons I could never live in New York.
Robin says
I love the idea of a separate laundry room – even if you never dreamed of it. The set up would look nice! Hope you can swing it!
Jillie B says
Is there anyway you guys can put in a skylight to get your sunshiny happiness for a fraction of the cost, without all the moving & shifting?? I live in Florida with flat roofs on our houses, please don’t judge me if this is a silly thing you can’t have in Virginia LOL!
YoungHouseLove says
Due to the pitch of the roof/attic beams we could only do a solar tube, but not a real skylight, so we think the window view would be awesome.
xo
s
mary says
A solar tube was exactly what I was thinking.
Marisa says
Solar tubes are awesome! We just installed one in our dark hallway and it completely changed the feel of the house. It’s like night and day (ha ha ha). I’d highly recommend a solar tube if you can do one. They cost less and have 100% outdoor to indoor light transfer (better than a skylight), just no “window”.
Annette Y says
I agree! My husband and I once lived in a rental with a solar tube and we were constantly trying to figure out what light we left on, haha!
Manda Wolf says
Wow, okay I can’t wait to see once you get going on it. Random idea but what about installing long thin windows high on the wall in the laundry room (like a transom or like what a lot of people have in their bathrooms) so there is natural light coming in from the bonus room?
YoungHouseLove says
That could be nice!
xo
s
Catherine says
I was just coming here to suggest something similar! Light in the laundry room sounds nice :)
Jennifer says
I was thinking the same thing about thin windows at the top of the laundry room. That aside, even if the second quote doesn’t come in at much please keep considering this option. You will really value it down the line when the kids are older and playing sports or are just plain creatively messy. It will also make your bonus room so much more a part of your room if there is a straight shoot into it with the frosted door you mentioned.
Jennifer says
Note to self: writing while tired – bad idea. Meant to say if the second quote doesn’t come in at much under the first (if at all cheaper)and that it will make your bonus room so much more a part of your home (not room)
JessB says
DO IT!!! Even if you have to put it off a bit to save up more, it’s a fantastic idea and if you ever sell the home, it’s a def upgrade for a new buyer.
Kim says
What is the wall color in your hallway?
YoungHouseLove says
That’s Edgecomb Gray by Ben Moore.
xo
s
Jaimee says
If you go with this option 4, will you add a wash sink? I highly recommend it. You have a BOY now, and boy laundry requires lots of soaking. Just trust me. I have three of them. :)
YoungHouseLove says
We would LOVE that so much! We weren’t sure there was room for one that would feel functional as opposed to crammed in there, so we’ll have to see. I want it most for paintbrush washing! Haha!
xo
s
Evie says
Absolutely a sink, even if there’s only room for a little bar sink! And the pocket door idea is brilliant. I’ve been picturing the open laundry door standing in the way of the frosted door…to the point where I was about to comment suggesting NO door on the laundry room…but pocket door is the answer.
Samantha says
Have you guys considered the idea of somehow repurposing the wet bar from the living room that you guys want to pull out? (or did I already miss the post where you did that already? I hope not). I know it’s not as wide/deep like a true utility sink but hey, it’d be using what you got!
YoungHouseLove says
We thought about adding a utility sink to the garage someday so that could work! Not sure if John would want a deeper bowl though…
xo
s
Darcy says
WOW—What a bummer that first estimate is!!! That is a pretty crazy price difference from what he was telling you in person! Lets hope the 2nd estimate is better!! Knocking on wood, fingers crossed for you guys!
That seems like such an amazing idea— I hope it can come together for you!
Kelly says
You could also consider the framing and drywalling yourselves to save some money!
Jon did a great job building an entire deck having had no experience-I don’t think the framing would be too hard to tackle!
YoungHouseLove says
John’s dad was just saying he did some framing back in the day and it wasn’t too bad! Unfortunately that line item wasn’t much at all (it’s the hookup moving and plumbing/electrical/drain stuff that’s expensive since they have to go into the floor, etc). But we could end up doing the framing if we can’t get the cost down any other way :)
xo
s
Nichole K says
That’s what I was going to say too! Framing and drywalling isn’t too bad, especially if you’re not dealing with load bearing walls. And it would be a new-ish experience for you. :)
Excited to see where you end up!
Jess says
Hope it works out! That sounds like a great plan and I love the idea of more light in the hallway. Also, I’m sure you’ve thought of this, but that arrangement looks perfect for making the new laundry room door a sliding barn door?!?
marianne says
fabulous! Way to go Lesley! Can’t wait to see this redo.
Anne Phillips says
Oh, please go big on the laundry room. You won’t regret it! The fact that you both jumped at the idea is a huge clue. We just redid ours (moved the laundry up to the guest room closet – demoed the closet- and changed the former laundry space into a dedicated mudroom) and it changed my life. I’m not exaggerating. As the kids get bigger, so does the laundry.
Elle says
Duuude, that idea is awesome. But yes, expensive. I’m hoping to redo my kitchen and one of the possibilities in my head involves moving the washer/dryer hook ups, which would be awesome if it weren’t for the whole financial aspect of redoing a kitchen. Sigh.
I forget does your bonus room already have a window there (sounds like it) or would that have to be added? Does it line up with the hallway already?
YoungHouseLove says
Yes, it already has a window that would be right across from the door and another one on the wall that the stairs are against (in the middle of that wall, not right next to the stairs).
xo
s
Lena says
WOW that estimate sounds high, but of course I’m not sure what was part of it either. I assumed you would do all but the connections yourself. Is that just for the connections or framing and drywall too?
I’m looking at this and I see that I could easily do a lot of it myself depending on a few things. Like which direction your joists go.
The dryer vent seems super easy from your last picture and it should work even better once you move it closer. The best would be if you could move the exhaust location on the exterior too. Shorter run with minimum bends are better. Like if you could run it straight from the dryer and outside under the attic stairs, or the new step.
If your joists are in the same direction as the rafter the plumbing shouldn’t be too bad either as you could just connect it in to the previous connections, under the sub floor. Worse if you have to run it through the joists, but still doable as you could do it through the wall and have a minimal run through the joists to the original location. Have you removed the sub floor to see how the drain part looks under there?
The more I think about it the more I think you can do it on your own. The only concern would be the 220V for the dryer. Depends on the wire and where it comes from. I would want to avoid having to have an extra junction box, but it is an option if the wire has to be lengthened. Good news is you have attic access.
YoungHouseLove says
Wow, thanks Lena! Definitely something to think about!
xo
s
Cassandra says
I was thinking the same thing. A laundry room is probably the easiest place if you want to learn plumbing and electrical codes. They are all up on line with required pitch for your plumbing lines and such. Also, if/when you pull permits, you can ask how willing the inspectors would be to work with you to learn. We did this in our first house and that’s how we learned how to properly rewire houses. The only thing you need to watch out for is that some places you aren’t allowed to do your own electrical/plumbing (in MA you can’t even change a faucet… good plumbing union). Good luck! It’s a great option!
YoungHouseLove says
Thanks Cassandra!
xo
s
Lisa E says
Sorry to hear it came in that high and here’s hoping the next will be better. I’ve always been taught to get three quotes. Will you stop at two?
YoungHouseLove says
We have done three or even four sometimes, so anything is possible! This second contractor is highly recommended by a friend so we have a good feeling about him, but if we’re not sure on his approach or cost we could end up getting a third.
xo
s
Liz says
I really hope the second bid comes in lower! A formal laundry room will rock your world, especially when your kids reach the teen years. Even if the price hovers around 5K, I think it is worth considering to save up for it. I know this adds yet another huge reno to the list, but I think this could add way more value (and practicality) to your home than a master bath reconfiguration. 5K is nothing to scoff at, but it isn’t an unachievable amount either.
I like these “thought process” posts. A large part of home improvement is about thinking things through, and I feel like some blogs blow past that to get to the elbow grease part (maybe because it is easier to photograph lol). Anyway, cudos for putting thought into your home and for hearing your readers comments. It is appreciated.
YoungHouseLove says
Ha, I’m glad you like the planning because we’re ready to get to the dust-flying stuff! Haha! But it is nice to think this stuff through (and get genius ideas from you guys) since the whole planning/re-thinking thing is such a huge part of the DIY process in real life.
xo
s
SherryB says
‘I like these “thought process” posts.’
Liz, I totally agree! These kinds of posts get my brain moving!
Roberta says
Would it be less expensive to shift the vents and plumbing to the right into the new room rather than turn the washer/dryer 90 degrees to the other wall? Looks like your joists run that direction.
YoungHouseLove says
Never thought of that! We’ll have to explore that option!
xo
s
LeslieP says
I think this is a really great idea – especially if you couple it with the sliding door concept.
Ana Silva says
Also, the door wouldn’t be in the way. And when you walk in it isn’t the first thing you see.
Crystal says
You could even just leave the dryer where it is and only move the washer. That would cut down on costs for sure!
Bethany R says
Oooh, I like this option!
Lynne says
Love option #4! Even if you don’t go with it now, do you think you would still consider it for a down-the-road project, perhaps when you get around to finishing the storage space? If so, would that make you reconsider how much to do now – switch it to a ‘phase 1’ sort of project now instead of a permanent one? I know you bought all that tile already, and it would be a shame to tear it out a few years from now. But who knows, a few years from now you might have dreamt up some option #5 that’s even better.
YoungHouseLove says
I think we love Option 4 enough to commit to it, we are just working on getting the price down or figuring out what else we can do ourselves (ex: the framing).
xo
s
AnneMarie says
Love the idea of the frosted door to gain more natural light in your hallway! What if instead of making the laundry room have a door or no door at all, you mimic your friends the Bowers with their new laundry room door. Making it sliding! That way you wouldn’t have two doors swinging next to each other and have the option to close of the area when people are using the new living space but leave it open it is just your family! I will keep my fingers and toes crossed for you as you wait for your second bid!
YoungHouseLove says
That’s a fun idea too!
xo
s
Elizabeth says
Love this option! Hopefully the next quote is better but I definitely think at some point in the future having a dedicated laundry room as well as a separate more private area for your growing kids r even yourselves away from the laundry room will be worth it to you and your overall home value. Even if you manage to keep your laundry space neat and tidy (which makes you amazing already!!). it would still be awesome not to have a bunch of smelly teenage boys coming back and forth as you are trying to change the laundry etc!! Fingers crossed it works out!!
Patricia Hall says
I’m wrestling with my own laundry re-do (if you can call it that when it’s currently just two appliances plopped in a 1930s basement). How to configure the cabinets and countertop to make me happy now and in the future for not too much $$$. I’m re-using my old kitchen cabinets and repainting them and planning on pegboard walls as it will be laundry / craft / sewing area.
The more time I spent planning now, the happier I’ll be with the end product. Thanks for the insight into your planning process. Good luck!
Amy E. says
awesome! i love plan tweeks like these, they make houses make SO much more sense! sometimes i wonder what the original architects were thinking, ignoring simple changes like this (it would’ve been simple during the building phase) that make a HUGE difference when you’re living there!
half of the fun i have trolling houseplans.com is imagining little changes i can make to improve the space allocation or flow of a home i see.
Evie says
Ooh, thanks for the link, Amy!
JenB says
Thanks a heap, Amy E…..there goes the rest of my day! What a cool website!
Amy E. says
Haha! Sorry Evie and JenB!!! Not my intention. But it’s definitely a cool site; from there we found a plan that I think my husband and I can call our “dream home” (with tweeks, of course!)
missy says
me too..just fell into that internet hole…hard!
AnneMarie says
AWESOME!! Love the idea of the frosted door to gain more natural light in your hallway! What if instead of making the laundry room have a door or no door at all, you mimic your friends the Bowers with their new laundry room door. Making it sliding! That way you wouldn’t have two doors swinging next to each other and have the option to close of the area when people are using the new living space but leave it open it is just your family! I will keep my fingers and toes crossed for you as you wait for your second bid!
YoungHouseLove says
That sounds fun too!
xo
s
Jenny says
Fingers crossed the second estimate will come in closer to what you want to spend.
Also, wanted to let you know that I had a Merrell’s Adventure Magazine ad popup appear while reading your blog today.
YoungHouseLove says
Argh, so sorry Jenny! Any chance you got a screen grab? That helps us block them faster :)
xo
s
Ashley@AttemptsAtDomestication says
LOVE this idea so much! Every part of it sounds so much more functional and anything that adds more natural light is a winner in my book! Hope it works out!
Shelley says
Oh my goodness. I love your house and floor plan already but the changes in option 4 are amazing! I really hope you get to go ahead with option 4.
Shelby says
I am loving option 4. Hope it works out and the second estimate is much lower!
Maria says
I love the idea of a real laundry room (I’ve never had one and am so jealous) and having the hallway actually lead somewhere (it feels like a “dead end” to me now)!
I was wondering, would it simplify the hook-up moving process if you just flipped the washer & dryer to the wall on the right of the laundry room instead of the back wall? Still accomplishes the exact same thing with the room, but maybe possibly it could be less expensive to just move the hook-ups a few feet down on the same wall rather than moving them around a corner?
Maria says
I’m sorry, I meant wall on the left, I still can’t figure out left from right at 44!
YoungHouseLove says
Never thought of that! We’ll have to explore that option!
xo
s
Kristin Aune says
It is really ridiculous that the first bidders estimate is 235% more that what he said in person. I could seriously not even do business with someone who could be off by that much. Don’t give up on the idea, I think you will get a much better estimate.
Stacy says
Before my husband and I moved we had an unfinished basement. I got several quotes, one being from a guy who said he didn’t see it costing much more than $40K, to finish the basement. When I received his quote in the mail it was, no joke, $85K. We received other quotes which were between $40 and $50K so my thought is that he didn’t want the job, but, we decided to put our house on the market and just move on. Sometimes when they give you a ridiculous estimate it’s simply because they’d rather not be bothered.
Kristin Aune says
Very true, we got a quote for a painting job that was way overpriced. We assumed that they didn’t want the job and overpriced it.
Sarabeth says
I hope it works out! The extra light would be nice, and I bet having a little more room for the laundry would be an upgrade also. I have a little closet like you do now, but I wish I had room for a drying rack and a bit more storage. I always end up with sweaters drying on the bed or in the dinning room.
Amy Kelly says
I love, love, LOVE the idea of an actual dedicated laundry room! I have a feeling when the kids are older, you’ll appreciate having a little more space for things in there. Plus, I think the reconfiguring of the space will really make the entry to the bonus room a lot more finished and give it a better flow. I’m hoping you get a reasonable quote, because I would love to see the finished space!
littleoakcreations says
Go Lesley! What an awesome contribution of time and effort on her part. I can’t wait to see what you guys end up going with.
Lyn says
That bid seems outrageously high. I have been an assistant to an interior designer for 14 years and have seen quite a few bids for remodeling and that just seems out of line. I live in TX and live in an upscale area where it’s very common for contractors to “pad the bid” because they see where you live. Recently got an exterior paint bid from a paint contractor in my area recommended to me by friends who’d used this painter. His bid was $2700 with good quality paint. Got a bid from the contractor we’ve used in business for years who lives about 30 minutes away and his bid was $1845 with the highest quality paint. I usually never get another paint bid since the work from the painter we’ve used for years is always great but thought I’d see what someone in “my area” would bid. Would it also be less money to get a bid from an independent plumber, electrician (who don’t work for some big company) and someone who could frame and drywall? Here, a contractor who does it all adds quite a bit to the overall cost of the job as the middleman and being the overseer. Just a thought. Hope it works out for you!
YoungHouseLove says
Thanks Lyn! We felt really confused when he said under 2K and then said $4700, so we definitely hope the next bid comes in at a more expected range. We’ve also considered getting a plumber and electrician out (along with maybe a framer/drywaller) to see if GCing this would be cheaper than going with a person would did it all as a package, so we’ll keep you posted for sure :)
xo
s
Djsherry says
Having the hall be a straight shot through to the storage room will also make it much easier to take things in and out of it. Easier to take longer things to the attic also. And if you end up using it for a rec room, access is more logical, and more likely to be used.
Leslie C says
Love Option 4. I say go for it once you’ve saved up the money. I actually grew up with an actual laundry ROOM. They’re great because they usually have big sinks for hand washing clothes, space for drying racks, storage for cleaning supplies (vaccuums and brooms), and a place to put pet supplies (food bowls and beds). I just have closet laundry right now and really wish I had a room, particularly a sink. Bathtubs just aren’t the same, and the light from the bonus room will make it all worth it. :)