First lets rewind to this post where I said “As for if the bed can move, the floor plan of this room is a definite challenge thanks to “things” on each wall (two very off-centered windows, a nook across from the door, and a nook with the sink tucked into it on another wall – and a chandelier in the exact center that looks off if the bed isn’t in the right place). So we’ve tried the bed in a bunch of spots, but the place that works best for us is where it lives now (it’s the only long flat wall in our entire room).”
Well, after seeing a few inspiring glossy mag photos, we decided it might not be the weirdest thing in the world for the bed to be right next to a window. See, moving the bed would do one major thing for us: allow us to ditch our sadly-too-small-for-our-giant-room side tables (which we couldn’t do on the old wall where they lived, since the door would swing open and hit anything larger).
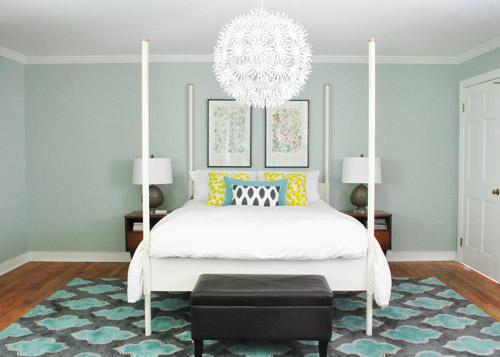
So although we weren’t 100% sure how we’d handle the odd nook to the right of the bed and the window that would nearly touch the bed on the left, we just decided to go for it and see what we could come up with. But before we moved anything, we got new curtains from Ikea for $5 a pop (Vivan panels, which are our favorites from our first house). They come two per pack for $9.99, and aren’t super heavy or super sheer, just sort of breezy and light – which we thought this room could use since it has a big dark rug on the floor (and we’d eventually love to stain the wood floors a dark mocha color).
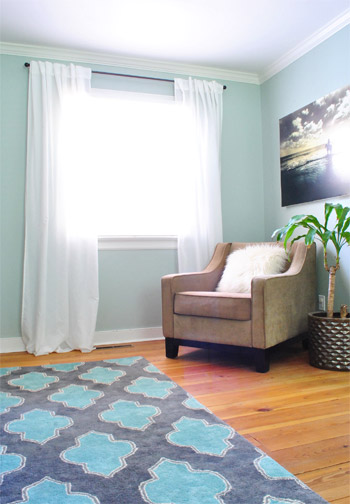
They definitely layer right in and add some softness (we hope to reuse the old green curtains I made in the playroom). Didn’t hem the new guys yet though- but I probably will someday. Haha.
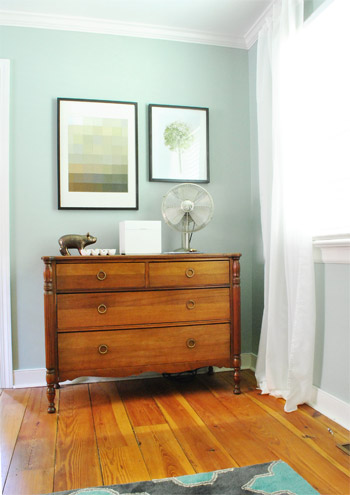
Then it was time to move stuff around. First we removed our insanely heavy organic mattress (which can best be described as the equivalent of lifting 50 dead bodies, not that we’d know…) and then we slowly inched the bed over to its new spot across from the doorway (so you can walk at least ten steps into the room instead of three before slamming into the side of it, which happened in its old position by the door).
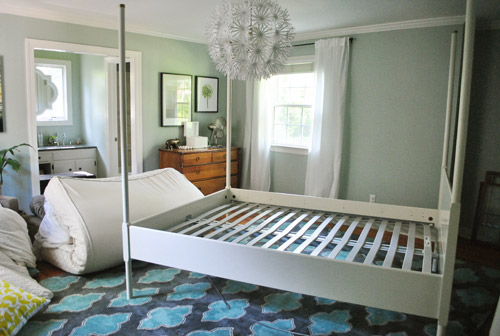
Next we shimmied the rug into position under the bed in its new spot before nearly blowing a gasket moving the mattress back onto the bed in its new spot. It still looked really really weird.
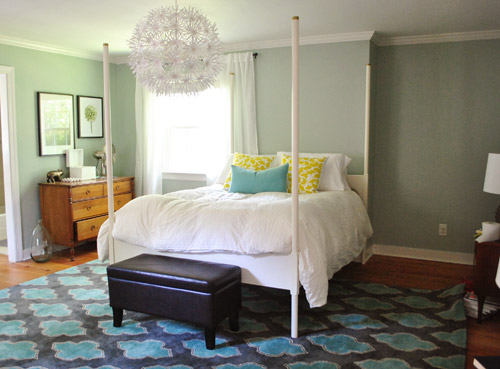
I was excited to start moving some other furniture around, but John had to duck outside to work on some deck stuff and Clara was napping so you know what I did, right? That’s right, my 5’2″ self got it done on my own. Haha. I hauled our dresser into the nook to act as a much larger bedside table and then stared at the blank space under the window on the other side of the wall for a nice long time while I caught my breath. It wasn’t functional to give up a night table and we definitely appreciate the balance of having two bedside lamps (especially along a wall with an off-centered window and an odd corner nook without any sort of symmetry going for it at all).
So I literally walked around the house (avoiding the nursery so as not to wake the dragon Clara) to see if there was something we already owned that I could bring in to use as my bedside table under the window. Sure enough, my eyes rested on this guy who has been hanging out in the dining room:
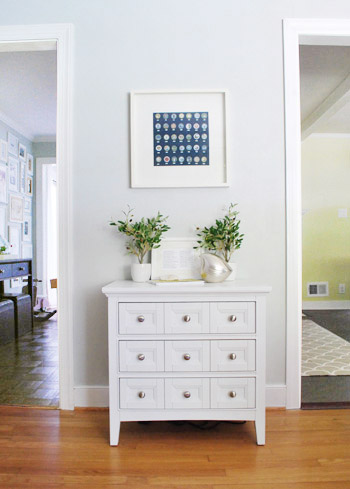
The funny thing is that this cabinet is actually meant to be a bedside table, so here I was thinking I was being a rebel to stick it in the dining room, only to drag it into the bedroom and realize that I loved it under the window. Don’t get me wrong, I loved it in the dining room too, so for one of those places we’ll have to grab something else (it might just be a placeholder in the bedroom and we’ll get another table and return it to the dining room eventually – or vice versa). Update: Folks are asking if the chandelier is still centered over the bed, since it’s hard to tell from this angle. Thankfully it’s still perfectly centered! If the nook were a foot wider this arrangement wouldn’t have worked – and if we had a king-sized bed instead of a queen it would have been no dice! Whew.
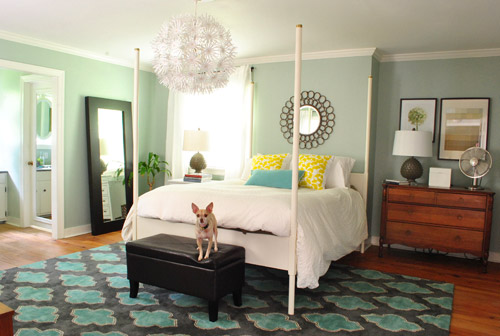
Then I hung the art that used to hang above the dresser in the nook, and put up an old oil-rubbed bronze mirror over the bed – which used to hang in our living room, but was replaced with a white mirror about six months ago. It added a little more “something” to the big blank wall above the bed, but we’re thinking that down the road we’d love to make a big upholstered headboard for that area and maybe move the mirror up so it’s closer to the height of the big round chandelier in the middle of the room since we think height in the center of that wall might be really nice and will further disguise the fact that our bed is jammed between an awkward nook and an oddly off-centered window.
Here’s Burger stretching. That is the only reason I took this shot. Cracks me up. I actually really liked the smaller white table on one side with a larger wood dresser on the other side since they both seemed to fit into those spaces well and the matching artichoke lamps added some nice balance. Ideally the white night table would be a bit taller so both lamps would be at the same height, but for now I just grabbed a stack of books to add some height to that light on my side of the bed. Maybe down the line we’ll add castors or little legs to give it a bit more lift, but for now it does the trick.
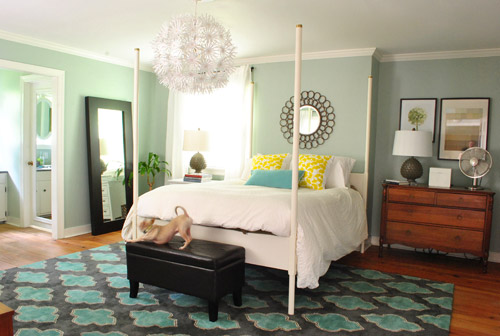
Moving that art into the nook to sort of balance the window on the other side of the bed seemed to make an instant difference since that nook no longer looked like a big blank wall, and the two frames felt rectangular and balanced with the window on the other side of the bed (admittedly more so in person since the window is blown out in this pic, but is very easy to see in real life).
I also mentioned that I dragged the leaning mirror from across the room to where the wood dresser used to be, which seemed to add even more balance to the new setup since it was a nice shot of dark wood next to the white nightstand to tie into the wood dresser on the other side of the bed. We had that guy anchored on the wall so Clara can’t pull it down on herself, but thankfully the system just uses cable ties, so we were able to reuse the same system with two new zip ties in its new spot (you can see how the whole anchoring thing works here).
Here’s another view of things. Of course those two botanical frames look crazy on the wall with no bed under them, so we’re planning to rehang them in the corner of the room that’s on the other side of the sink nook (not pictured, but there’s a chair and a side table over there). And then anything from a cabinet or console to a large piece of art could end up on that wall someday. But this view definitely looks extra weird since it’s so unfinished on that back wall.
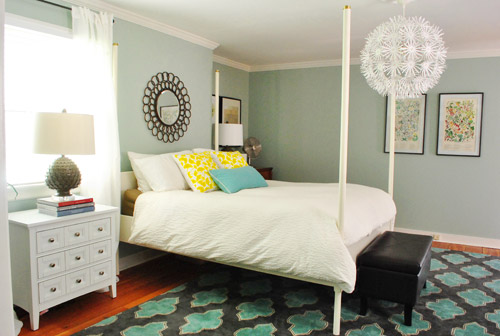
At this point we were tired but hopeful. It still looks kind of crazy to us, but not bad for about an hour of work. And we definitely have bigger plans to help it make more sense over time, so we’ll keep you posted. In the meantime, here’s Exhibit A that we’re dorks for life. Yes, we had the tripod all set up so we took a moment to pretend to be angry monsters under the bed. Although looking back John just looks like a mischievous kid and I look like a sullen teenage vampire.
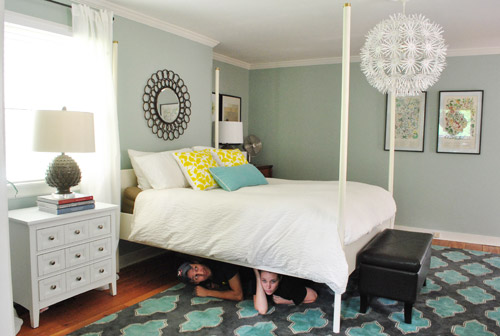
Then we pretended to sleep. Totally normal, right?
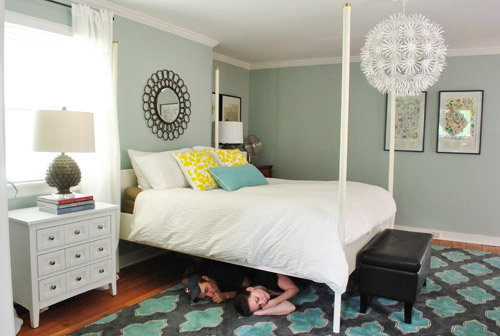
Then we thought we were done taking pictures, but later that night we found ourselves standing in the hallway – just marveling at the new view.
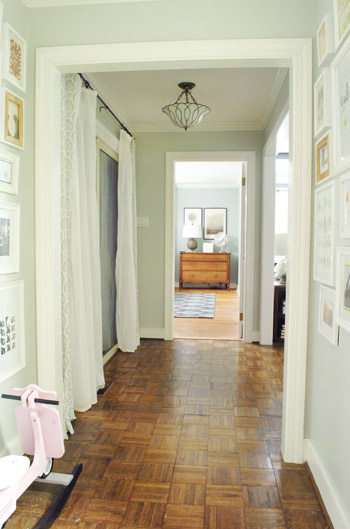
We couldn’t find a recent pic of the old view into the bedroom, but this is one from over a year ago, just to give you an idea of how the side of the bed was sort of the only thing you’d see before:
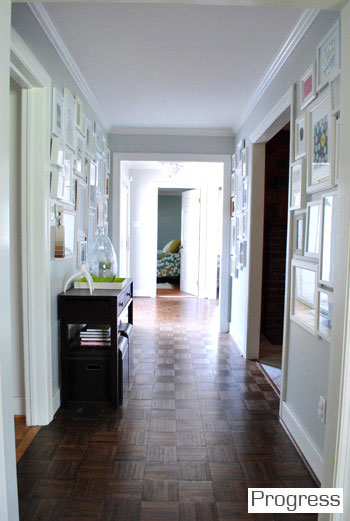
Now instead of seeing the bed, there’s just a straight shot into the room with the dresser in the nook. It’s actually really nice not to see the bed from the hall anymore, and the nook looks a lot less weird and bare when there’s actually something in it.
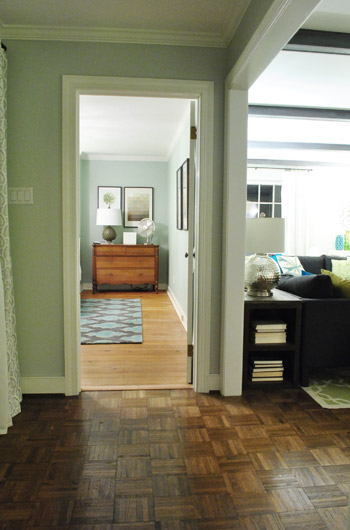
So that’s where we landed after a few hours of bedroom noodling. Although I must admit that we did something a little more DIY-heavy after this little furniture-move-a-palooza, so we’ll share those details this afternoon (just have to upload the pics and write the post). In short: we’re getting somewhere, but we’re definitely not completely there yet (but what else is new around here, haha). More soon!

Jane says
I think the new arrangement is better Feng shui as well as you’re not supposed to have a door opening across the bed. Meaning you’re supposed to be able to see who is entering the room when you’re lying down. Also, not sure about the leaning mirror right next to the bed as you don’t want to wake up in the middle of the night and see your reflection, but the current placement is definitely better than on the wall opposite your head. Have you been sleeping better with the new arrangement? Hmmm…it would be great to see a feng shui post from ya’ll in the future! You should get someone to do a feng shui review on the house. Fun!
YoungHouseLove says
We do seem to be sleeping well but we usually sleep like rocks since we collapse into bed at one in the morning. Haha. It would be fun to so a Fung Shui “audit” of our house!
xo,
s
Justine says
Such a good move! I love it! And the sightline into the room is the perfect cherry on top.
Cindy says
Please tell me where you found the white bedside table, before adding it to your dining room.
YoungHouseLove says
That was from jossandmain.com maybe four months ago?
xo,
s
Jeannie says
Hi,
Where did you get the bench at the foot of your bed? I can’t seem to find it in your list of where you got everything by room!
Thanks!
YoungHouseLove says
That was from Bed Bath and Beyond about four years ago. Hope it helps!
xo,
s
Holmes says
I think my daughter would love some of these looks. She’s just starting up high school in a couple months so she’s at that age where it’s harder and harder for me to get on her good side ha… She’d love me for atleast a month if I pulled off some of these upgrades for her room.
Andrea Sims says
Hey guys, I love your blog and your decor style so when I saw today’s post, I was so excited! I just made the same switch in my master bedroom with a rustic night stand and a white desk. The best part is that I posted this just one day before you guys on my blog too! Great minds think alike :)
T says
I love how you’ve arranged the room! Have you considered built in shelving for the alcove where the dresser now sits?
YoungHouseLove says
Oh yes the original plan was built-ins but we don’t mind things like this for now!
xo,
s
Joy says
LOVE. Looks so good. I usually try to place a bed on the wall opposite the doorway (like your new arrangement). I think it’s nice to walk in and see the bed “facing” you. Love the new side table arrangement too. Looks great you guys.
Meena @ Little Dinos says
I thought you have it perfected and then you move around stuff and it looks even better.. How!!! :).
Paula says
I absolutely love what you did! (But then I think I pretty much love whatever you guys do :))
Melissa says
The room looks great! I was wondering where you got the white bedside table from. I tried to find the info on your blog, but gave up after a few minutes (I also have a 2 year old!). Thanks!
YoungHouseLove says
It’s from jossandmain.com a few months back. Maybe around November? Hope it helps!
xo,
s
Jennifer F says
I love the change. Something about the not-perfectly-symmetrical look is much more chic and designer-ish. Very cozy.
Amber says
I absolutly love the new bedroom layou! And the vintage fan ;)
Kath says
LOVE this transformation!!! I used to rearrange the furniture in my childhood bedroom once a week – minimum – so I just love the fresh feeling. Definitely think the new spot is an improvement!
Erika K says
Lol. My boyfriend, who knows I’m obsessed with your blog, was reading over my shoulder when I pulled up this post. The title made him curious just what sort of blog I’ve been reading…
Anyways, LOVE the changes. It’s amazing what a little tweak can do to change a room:)
Kelly says
Hey YHL! Can you remind me where you bought the white bedside table that used to be in your dining room? I’m in love with it! Thank you! :)
YoungHouseLove says
That was from jossandmain.com a few months ago.
xo,
s
casey says
Where did the white dresser come from?
YoungHouseLove says
That’s from Joss and Main a few months ago. Hope it helps!
xo,
s
Cara L. says
This looks AMAZING! It’s unbelievable what a little rearranging with furniture can do to transform an entire space. Don’t get me wrong, I’m always impressed with all you guys do but I have to say – I think this might be my favorite room update in your new house!
Out of curiosity, what is on the wall where the bed now faces?
YoungHouseLove says
It’s a big blank wall with a window that looks out on the future deck. We’d love to someday convert that to a french door and some pretty cabinet or dresser over there.
xo,
s
Cara L. says
That sounds perfect. Total master bedroom retreat :)
Marcy says
I tried to see if anyone else asked but can’t find it – what happened to the old night stands?
YoungHouseLove says
We might use them in the playroom or guest room. Will keep you posted!
xo,
s
Elizabeth Burke says
I loved this post! I have loved moving furniture since I was little. I think it is a genetic trait-my grandfather used to say he would never come home and get into bed in the dark-the bed was never in the same place! Great fun!!
Sharyn says
I love the new layout! Much more interesting!
ashlee says
are you guys doing some painting in a room? i can see a room through a doorway in the picture that is a shot of the white 9 drawer cabinet face on…the doorway over to my right shows a wall that is painted yellow/green halfway up the wall
YoungHouseLove says
That’s just the sunlight from the dining room window hitting the wall there and washing it out so it looks lighter on top. That’s the kitchen you’re seeing!
xo,
s
Michelle Kersey says
4 pages of posts and I’m finally caught up! :) I blame Facebook for not updating me with all your wonderful blog posting you’ve done in the past couple weeks… Love the rearranging!
Terri says
Where did you guys get the white bedside table???
YoungHouseLove says
That was from Jossandmain.com a while back!
xo,
s
Sara R says
When i read “sullen teenage vampire” I couldn’t help but translate that to “sullen Cullen.” Ha!
YoungHouseLove says
Haha, that too!
xo,
s
olga says
hi can you share where did you buy the ceiling light fixture. it looks so good. thank you.
YoungHouseLove says
That was from Ikea. Hope it helps!
xo
s
ajira says
See what I mean? I’m all over the place. And yeah, I’m loving this setup!
YoungHouseLove says
Hahah, thanks Ajira!
xo
s
Helen says
Hi! I found this while looking for inspiration for my ground floor bedroom window. I’m thinking of reducing the size because it’s low and large, and I like the cozy feel of a higher window in a bedroom. But I’m worried I’m regret it! I just wondered what your favorite window height has been when you had ground floor bedrooms?
YoungHouseLove says
Oh gosh that’s hard because we don’t know what ours are now (or what they were). I would reduce it and raise it a bit if that’s your instinct though. Good luck!
xo
s