Since a bunch of you guys have requested more details on what layout changes we’re pondering and what paint colors we’re currently leaning towards, we thought we’d share a giant brain dump about what’s flying around in our heads at the moments (which will change as we go I’m sure!). Y’all ready for this? Lots o’ words. Lots o’ diagrams. Lots o’ links. Please fasten your blog-reading seatbelts and be sure that your desk chair is in its upright and locked position.
This is what the first floor looked like when we bought our house (we’ve since removed the three sets of the double doors off of the kitchen).

But here’s what we’re thinking we’d love to do over time with the first floor.
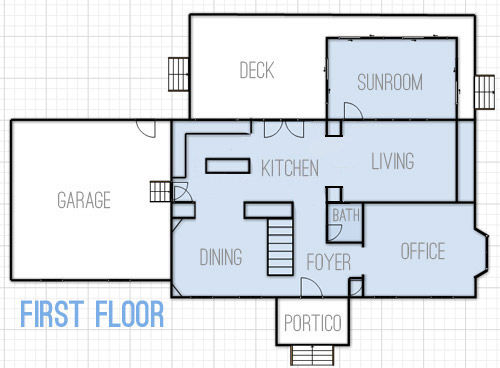
- Widen the doorway between the kitchen and the dining room for easier flow
- Create a wide centered doorway between the kitchen and living room with built-ins around it (sort of like the opening between the office and dining room in our last house)
- Change kitchen layout from U-shaped with a peninsula to an L-shaped area with an island (and add french doors to the eat-in area that lead to the deck)
- You can’t see this change in the floor plan, but we’d eventually love to convert the sunroom to an open covered porch with new columns and no more sliders (many of the sliders are bad and the posts are rotten) – we’re envisioning something like this
As for the second floor, this is what it looks like now.
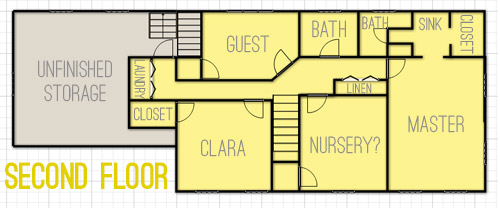
And we’ve thought about changing things up like this.
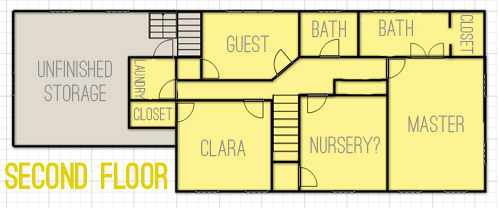
- The most major layout change will be opening up the sink nook and the bathroom area in our bedroom to create one big bathroom instead of having two single sinks separated by a wall
- In the hallway between the nursery and our bedroom there’s a double doored linen closet that we’d love to open up to make a built-in nook in the hallway, sort of like this (but with concealed cabinetry on the bottom and nice built-in shelves on top)
- You’ll notice there’s a door added to the end of the hallway where the laundry nook is. We briefly considered adding that to make it a legit room, but we actually think it’ll close things off more (and it will be weird to have to walk through a room to get to another room when we finish the unfinished storage area) so for now we’re unsold and plan to keep it open.
- And of course eventually we want to drywall the unfinished storage space to create a bunkroom/movie room that we think could come in handy for older kiddos and their friends.
As for color scheme ideas, here are a few swatches (they’re all Benjamin Moore) that we’ve been loving lately. They wouldn’t all be wall colors, so some might be the color of a bathroom vanity or a piece of furniture or even the color of a ceiling or another “accent” spot (like the back wall of Clara’s play-closet). *This is a first-thought paint palette (meaning there will be accessories, art, fabric with many other tones in it – and it’ll most likely evolve as we go).
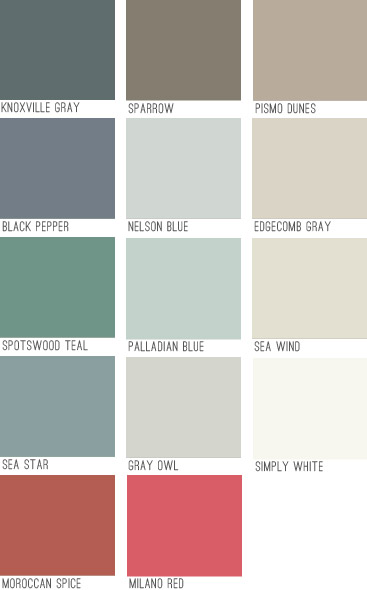
We think colors like Knoxville Gray or Black Pepper could be awesomely dramatic in the dining room with crisp white trim and built-ins, while many of the lighter neutrals will go in living and bathroom spaces and some of the deeper mid-tones might end up in bedrooms (we like the idea of Sea Star or Sparrow in our bedroom with lots of white furniture and linens). The brighter pops of color like Moroccan Spice, Milano Red, and Spotswood Teal are just for accents (like a piece of furniture, a bathroom vanity, or even a mirror or frame – most likely in a white or neutral painted room).
It’s fun to see how the new swatches compare to our first house’s palette (which was almost entirely tan, cream, and soft blue-gray)…
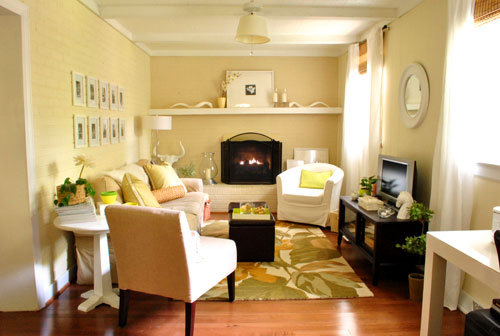
… and our second house’s color scheme (which had a bit more boldness like deep teal walls along with softer gray, pink, and taupe ones).
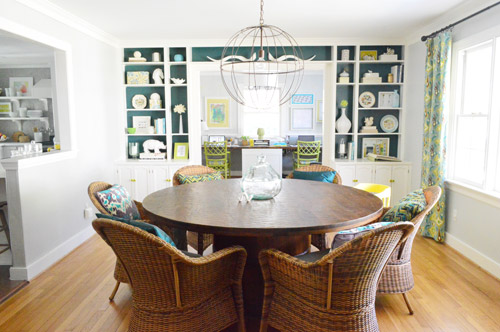
We feel like this palette will be a nice blend of our previous homes (more traditional and warmer than our last house’s palette with a lot of the neutral and classic feeling that our first house had, but with more happy hits of color). We’re excited that among the soft neutrals and rich moody hues there are also some warm accent colors like red and coral. We think we’ll like the mix of the warm colors (tan, coral, red, brown) with the cool tones that we’ve always been known to love (like blue, green, and gray). It’s also nice to have classic white trim and doors, mocha hardwoods, and gray slate flooring to temper things and keep things classy (Stay Classy San Diego!) as we go.
And now I’ll end this brain dump with some inspiration images that I’ve been pinning like crazy when it comes to the “vibe” of this house:
- a dark tailored bedroom like this might be nice
- we can’t wait to whitewash the brick in the living room like this
- we’d love an airy and open kitchen vibe like this (especially once we add our future french doors and built-ins)
- a dark dining room with bright white built-ins like this (maybe more navy like our swatches?) could be fun
- some chic wallpaper like this somewhere (maybe in the half bath downstairs) would be awesome
- this office feeling would be cool (love the wall of built-ins and the floating table for meetings/laptops)
- we’d like to make a nice cozy TV room and bunk-room like this in the unfinished storage space a while down the road
- this might be a pipe dream, but how boss would a closet full of built-ins like this be?
- this could be a fun look (wallpaper + wainscoating) in the foyer or the upstairs hallway someday
*update: here’s why we don’t post these photos on our blog instead of linking to them
We’re still working on just getting things back to a non-blue-trim-and-wallpapered state, so nearly all of those more major room transformations are probably a ways down the pipeline (big builds and furniture/fabric purchases will mean saving our pennies each time, so they’ll definitely be spaced out between cheaper and easier things over the next few years). But It should be fun to see where we actually end up down the line. And to have this post to look back on so we can see how close – or how incredibly off – these early predictions of ours are.
Oh and I thought it might help to say that since these are all half-formed first-thoughts, if you have specific questions about what will go where or how we’ll accomplish a certain future project, chances are we haven’t thought it through yet… but when we do we’ll just mumble about it to our beanie babies. Just kidding, you know we’ll blog all about it!

Laurel says
I love the colors! What are you thinking for the kitchen? I think Moroccan Spice might be a daring choice, but could totally work in a room with lots of cabinetry! The color would only be peaking out, rather than dominating the space. I have a red kitchen and love it!
YoungHouseLove says
We don’t know what color we’ll go with for the kitchen, but we can’t wait to see where we end up! It might be informed by the backsplash we find/fall for or even some fabric we find for the window/french doors.
xo
s
Jenn says
So, our houses are very similar (reversed layout, no sunroom for us but finished room over the garage) and I’m making many of the same changes!
I’m better at doing projects than updating my blog, but I had to share. I went with Gray Owl for our living room, we took the wall down between our kitchen and living room and once we renovate the kitchen (with the same layout you’re talking about) we will use Gray Owl in their. It really lightened up our dark house! Oh, I also painted the inside of my front door and the French doors across from it turquoise! Great minds think alike. :)
Jenn says
In *there, not their. I shouldn’t be allowed to post from my phone!
YoungHouseLove says
Sounds awesome Jenn!
xo
s
Margo says
I think you need a warmer color too.
Joseph says
Hmm, I was going to point out that walking through the laundry room to get to the storage room could be awkward once you finished it, but you guys thought of that of course. You could conceivably close up the current door to the storage room and move the laundry closet up against that wall so it was parallel with the hall. Then you could add a new doorway at the end of the hall. Of course, I’m sure that wouldn’t be cheap or easy…
Kim a. says
I am so so SOOOO excited that you are planning to whitewash your brick. I have that exact photo pinned and have been planning to do it for the last year to our red fireplace but keep chickening out because there actually arent too many great, detailed posts out there on the web. So I can’t wait for you to do it and blog about it so I can finally do mine! :) love all the plans for the house!
Kim a. says
I am so so SOOOO excited that you are planning to whitewash your brick. I have that exact photo pinned and have been planning to do it for the last year to our red fireplace but keep chickening out because there actually arent too many great, detailed how-to posts out there on the web. So I can’t wait for you to do it and blog about it so I can finally do mine! :) love all the plans for the house!
Allie says
Hey! I’m just wondering what, if any, steps you have ever taken safety wise for your daughter, as far as paint fumes. We are about to start some painting projects in our house and have a 13 month old! Thanks!
YoungHouseLove says
We always try to use no-VOC paint (Natura by Benjamin Moore or Olympic Premium are both no-VOC) and low-VOC primer if we can’t get a no-VOC version of it (if you want stainblocking and odor blocking we have found that you sometimes have to use low-VOC). We also love a low-VOC sealer called Safecoat, which is a lot less fumey and more eco-friendly than regular poly. Hope it helps!
xo
s
Eva says
How about moving Clara’s closet down (love her name by the way, it’s my mom’s name) and pushing the laundry wall down? Your W/D could go up against that side of the wall, so you don’t see them as you walk down the hall and you are heading to the storage room/playroom. You could put a cute chair or something there instead and that way you don’t need to close off the laundry room.
Love the paint colors. We have Gray Owl on our walls throughout our house with white trim and it’s gorgeous.
YoungHouseLove says
Always another possibility! And so sweet that your mom’s a Clara! John’s Grandma was too :)
xo
s
jen says
I know you guys own paint decks galore, but how do you know which ones to get. I got on Benjamin moores website, and wanted to order a paint deck to have on hand, but they have multiple decks. some have like 200 colors, some like 1500. How do i know which ones are going to have the best tones, the best colors etc?
YoungHouseLove says
My favorite deck is their Classics one. I think that’s what it’s called. Hope it helps.
xo
s
Stefanie says
I saw this Things That Inspire post and thought it might add to your ‘open covered porch’ inspiration! :)
http://www.thingsthatinspire.net/2013/07/outdoor-dining-rooms.html
YoungHouseLove says
OBSESSED!!
xo
s
Kara B says
Curious if you would share what you used to create your color palette? Was it in photoshop and did you use an Action? I would love to create one for myself to see how the color ideas I have for my new house would flow.
YoungHouseLove says
We made it in Photoshop and didn’t use an action. We took screen grabs of all of the colors on their website, then used the eyedropper tool to sample each and fill in the boxes on our grid (then just labeled using the text tool). You could probably steal our graphic and just use the paint bucket tool to fill over our squares. That’s what I would do. :)
-John
Kelly says
How do you reproduce the colors for your color palette? I’m trying to put together a palette for our home and keeping track of paper paint chips is driving me bonkers. I would love to be able to save stuff on a computer where I can pull it up on any computer to contemplate color combos. Love your urgent palette by the way!
Kelly says
Doh. Never mind as my question is answered above.
YoungHouseLove says
No worries Kelly!
xo
s